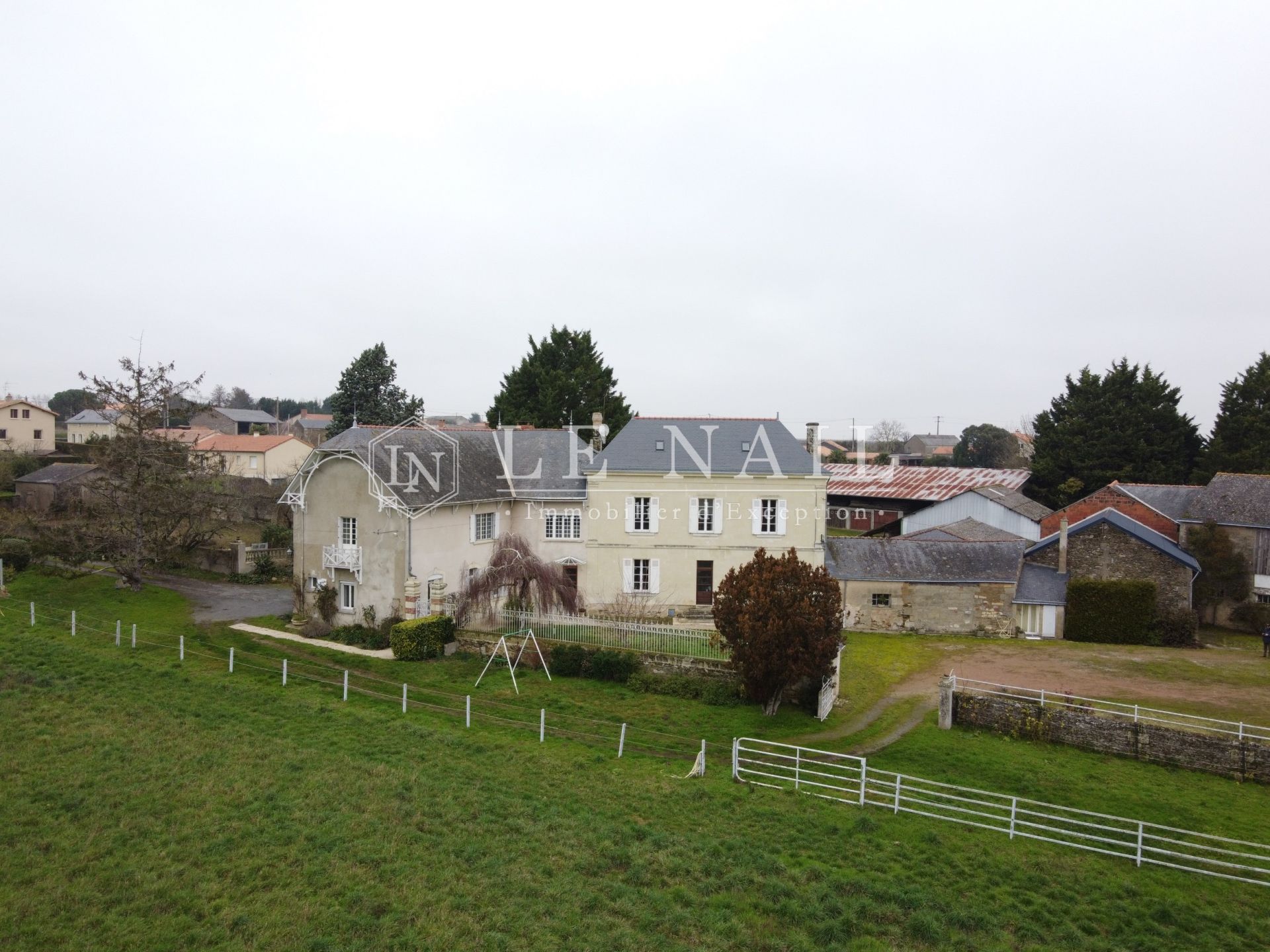

































-
Property ( for equestrian use) in South Anjou
- DOUE EN ANJOU (49700)
- 470,000 €
- Agency fees chargeable to the seller
- Ref. : 4260
Ref.4260 : French property for sale in Anjou.
At the crossroads of the Saumurois and Mauges regions, in the south of Anjou, lies this peaceful equestrian property. Built on the edge of a village between town and country, it was once the site of a horse breeding operation, some of which enjoyed considerable sporting success.
Situated close to Saumur and with good road links, it offers easy access to the region's main economic and tourist centres (Angers, Saumur, Doué en Anjou, etc.).
The village has all the essential shops, while Saumur, within easy reach every day, offers all means of transport and shops.
The property comprises a beautiful 19th century house built over four stories of local stone under slate roofs. The main facade faces south, so it benefits from advantageous light exposure and pleasant views over the surrounding Anjou countryside.
The interior space, currently used as a family home, could easily be converted into three independent dwellings to accommodate other projects.
With around 400sqm of living space, it is divided into three distinct areas as follows:
> First area :
Ground floor: an entrance hall with oak staircase, a large living room with Empire-style fireplace and decorative wooden picture rails, a dining room with fireplace and exposed beams and a kitchen.
1st floor: a landing leads to a bedroom with alcove, fireplace and en-suite bathroom; a study/library also featuring a remarkable tufa fireplace whose mantle is adorned with harmonious pilaster ornamentation, a toilet, a large bathroom, three bedrooms, two of which have en-suite bathrooms.
2nd floor: convertible attic.
Basement: vaulted cellar.
> Second space:
Ground floor: a dining room/kitchen leading to a second stairway, a lounge with a beautiful tufa fireplace, then a ground floor bedroom with an adjoining shower room.
> Third area in need of complete renovation:
Ground floor: an entrance hall with a stairway leading off it, a pantry used as a boiler/laundry room, a lounge with a fireplace.
1st floor: two bedrooms and an additional room for conversion.
The property has several outbuildings:
3 covered storage rooms ;
Various garages/hangars/barns/storerooms/sheds;
Lean-to/shelter ;
Animal shelter;
Shower and utility room;
Outside WC;
Gardener's cottage.
Extensive grounds of 8.17 acres (3ha 31a 83ca) comprising driveways, courtyards and gardens, an orchard/vegetable garden and a meadow of 02ha 64a 24ca unoccupied.
Cabinet LE NAIL – Maine-et-Loire - M. Lodoïs HUBERT : +33 (0)2.43.98.20.20
Lodoïs HUBERT, Individual company, registered in the Special Register of Commercial Agents, under the number 792 044 077.
We invite you to visit our website Cabinet Le Nail to browse our latest listings or learn more about this property.
Information on the risks to which this property is exposed is available at: www.georisques.gouv.fr
-
Property ( for equestrian use) in South Anjou
- DOUE EN ANJOU (49700)
- 470,000 €
- Agency fees chargeable to the seller
- Ref. : 4260
- Property type : property
- Surface : 400 m²
- Surface : 3.32 ha
- Number of rooms : 14
- Number of bedrooms : 9
- DPE : F
- GHG : F
Ref.4260 : French property for sale in Anjou.
At the crossroads of the Saumurois and Mauges regions, in the south of Anjou, lies this peaceful equestrian property. Built on the edge of a village between town and country, it was once the site of a horse breeding operation, some of which enjoyed considerable sporting success.
Situated close to Saumur and with good road links, it offers easy access to the region's main economic and tourist centres (Angers, Saumur, Doué en Anjou, etc.).
The village has all the essential shops, while Saumur, within easy reach every day, offers all means of transport and shops.
The property comprises a beautiful 19th century house built over four stories of local stone under slate roofs. The main facade faces south, so it benefits from advantageous light exposure and pleasant views over the surrounding Anjou countryside.
The interior space, currently used as a family home, could easily be converted into three independent dwellings to accommodate other projects.
With around 400sqm of living space, it is divided into three distinct areas as follows:
> First area :
Ground floor: an entrance hall with oak staircase, a large living room with Empire-style fireplace and decorative wooden picture rails, a dining room with fireplace and exposed beams and a kitchen.
1st floor: a landing leads to a bedroom with alcove, fireplace and en-suite bathroom; a study/library also featuring a remarkable tufa fireplace whose mantle is adorned with harmonious pilaster ornamentation, a toilet, a large bathroom, three bedrooms, two of which have en-suite bathrooms.
2nd floor: convertible attic.
Basement: vaulted cellar.
> Second space:
Ground floor: a dining room/kitchen leading to a second stairway, a lounge with a beautiful tufa fireplace, then a ground floor bedroom with an adjoining shower room.
> Third area in need of complete renovation:
Ground floor: an entrance hall with a stairway leading off it, a pantry used as a boiler/laundry room, a lounge with a fireplace.
1st floor: two bedrooms and an additional room for conversion.
The property has several outbuildings:
3 covered storage rooms ;
Various garages/hangars/barns/storerooms/sheds;
Lean-to/shelter ;
Animal shelter;
Shower and utility room;
Outside WC;
Gardener's cottage.
Extensive grounds of 8.17 acres (3ha 31a 83ca) comprising driveways, courtyards and gardens, an orchard/vegetable garden and a meadow of 02ha 64a 24ca unoccupied.
Cabinet LE NAIL – Maine-et-Loire - M. Lodoïs HUBERT : +33 (0)2.43.98.20.20
Lodoïs HUBERT, Individual company, registered in the Special Register of Commercial Agents, under the number 792 044 077.
We invite you to visit our website Cabinet Le Nail to browse our latest listings or learn more about this property.
Information on the risks to which this property is exposed is available at: www.georisques.gouv.fr


