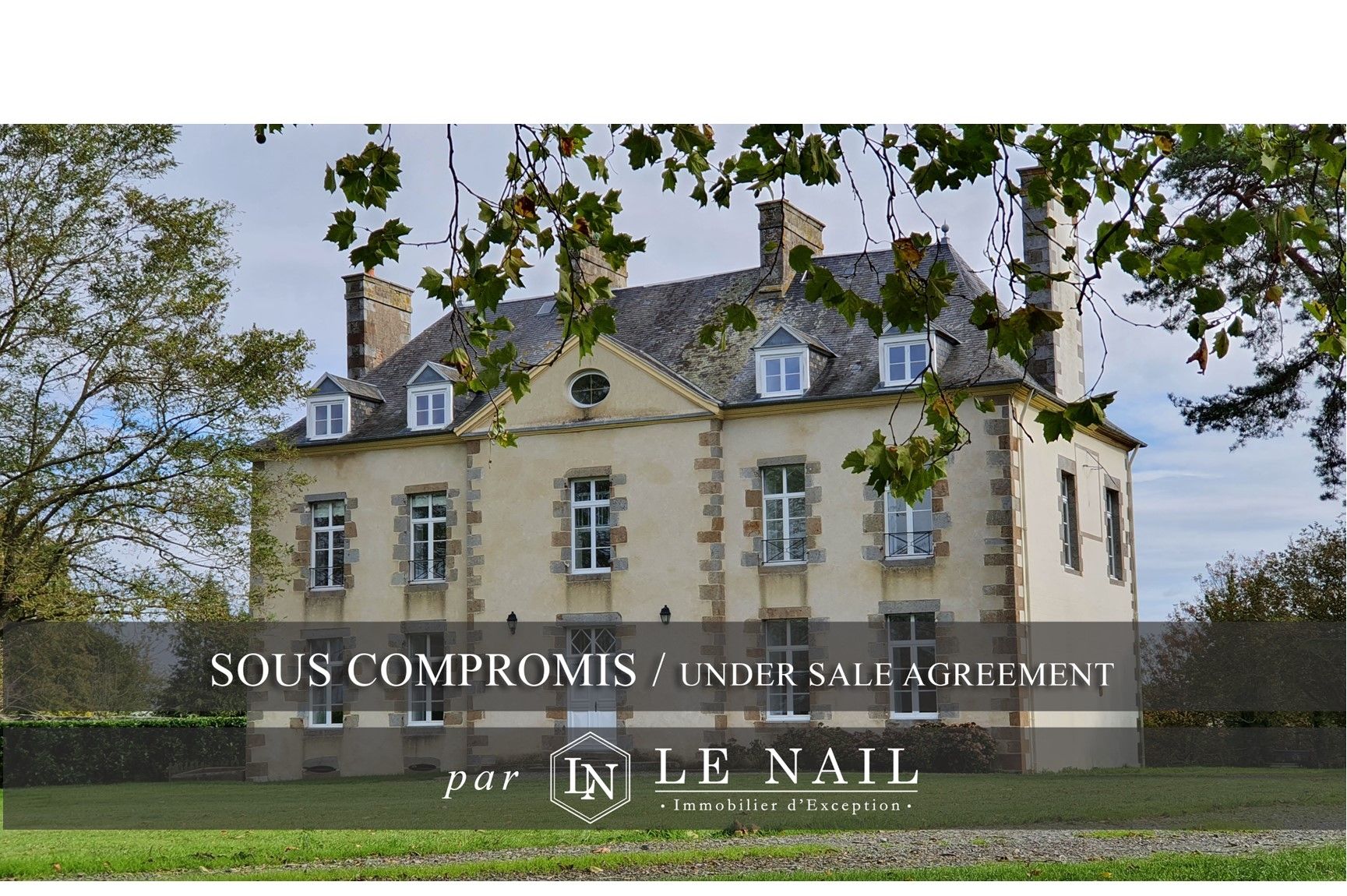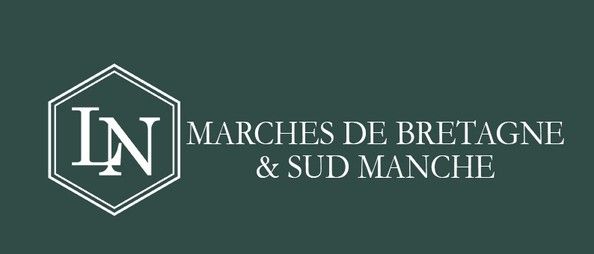





















-
LATE 18th C. MANSION - MONT-SAINT-MICHEL (NORMANDY)
- LE MONT ST MICHEL (50170)
- 1,350,000 €
- Agency fees chargeable to the seller
- Ref. : 4247
Late 18th C. mansion for sale - Mont-Saint-Michel (Normandy)
Situated in the Bay of Mont Saint Michel, this lovely late 18th-century property is built on the outskirts of its village. Shops are within walking distance, and the town, just a few kilometers away, provides all services. The nearby freeway and train station make the property very convenient and easy to access.
Situated on the outskirts of the village, this fine late 18th-century bourgeois residence in the classical style forms a homogenous ensemble. The house is framed by its outbuildings, and its former gardens are now laid to lawn, creating a beautifully ordered ensemble. This gentleman's residence, which could easily be referred to locally as Le Château, is built on a basement that includes cellars, a boiler room, a fruit store, etc. These volumes are spacious. The raised first floor comprises an entrance hall, a wide vestibule with a straight oak staircase, a large living room, a dining room, a spacious kitchen, a bedroom with bathroom and toilet. Quality restoration work has highlighted all the original architectural and decorative features: 18th-century doors, fireplaces, wood panelling and parquet flooring. On the second floor, a landing as large as the vestibule distributes 4 large bedrooms, 2 bathrooms, laundry room and wc.
On the second floor, 4 smaller bedrooms and a bathroom with toilet. Attic space. The soul of this house remains at every level. It's bright, well distributed and comfortable.
The surface area per level is approx. 150sqm.
The building to the north includes 2 restored apartments, equally comfortable and modern. One is a 100sqm , the other is a 50sqm. 2003 oil-fired boiler + heat pump.
Garage in the same building, courtyard and garden. Opposite, to the south, a former cowshed and shed, and another building, originally a chapel, has been converted into a two-bedroom and is now in need of renovation. The roof, on the other hand, is new.
Former greenhouse at the bottom of the garden, the property being partially enclosed by walls.
Attractive parklands with a large double line of chestnut trees that used to form the old avenue, 2 meadows and a few fruit trees, as well as a large bunch of plane and pine trees, make up the pleasant grounds. Total surface area: 4.75 acres (19,228sqm).
The property features a swimming pool measuring 9 m x 4 m, 1.50 m deep, concrete tank, heated by a heat pump.
Cabinet LE NAIL - Border of Brittany - South Manche department - Mr Hervé du TEILLEUL : +33 (0)2.43.98.20.20
Hervé du TEILLEUL,Individual company, registered in the Special Register of Commercial Agents, under the number 529 486 136
We invite you to visit our website Cabinet Le Nail to browse our latest listings or learn more about this property.
Information on the risks to which this property is exposed is available at: www.georisques.gouv.fr
-
LATE 18th C. MANSION - MONT-SAINT-MICHEL (NORMANDY)
- LE MONT ST MICHEL (50170)
- 1,350,000 €
- Agency fees chargeable to the seller
- Ref. : 4247
- Property type : mansion
- Surface : 450 m²
- Surface : 1.92 ha
- Number of rooms : 11
- Number of bedrooms : 8
- No. of bathrooms : 4
- Swimming pool : Yes
Late 18th C. mansion for sale - Mont-Saint-Michel (Normandy)
Situated in the Bay of Mont Saint Michel, this lovely late 18th-century property is built on the outskirts of its village. Shops are within walking distance, and the town, just a few kilometers away, provides all services. The nearby freeway and train station make the property very convenient and easy to access.
Situated on the outskirts of the village, this fine late 18th-century bourgeois residence in the classical style forms a homogenous ensemble. The house is framed by its outbuildings, and its former gardens are now laid to lawn, creating a beautifully ordered ensemble. This gentleman's residence, which could easily be referred to locally as Le Château, is built on a basement that includes cellars, a boiler room, a fruit store, etc. These volumes are spacious. The raised first floor comprises an entrance hall, a wide vestibule with a straight oak staircase, a large living room, a dining room, a spacious kitchen, a bedroom with bathroom and toilet. Quality restoration work has highlighted all the original architectural and decorative features: 18th-century doors, fireplaces, wood panelling and parquet flooring. On the second floor, a landing as large as the vestibule distributes 4 large bedrooms, 2 bathrooms, laundry room and wc.
On the second floor, 4 smaller bedrooms and a bathroom with toilet. Attic space. The soul of this house remains at every level. It's bright, well distributed and comfortable.
The surface area per level is approx. 150sqm.
The building to the north includes 2 restored apartments, equally comfortable and modern. One is a 100sqm , the other is a 50sqm. 2003 oil-fired boiler + heat pump.
Garage in the same building, courtyard and garden. Opposite, to the south, a former cowshed and shed, and another building, originally a chapel, has been converted into a two-bedroom and is now in need of renovation. The roof, on the other hand, is new.
Former greenhouse at the bottom of the garden, the property being partially enclosed by walls.
Attractive parklands with a large double line of chestnut trees that used to form the old avenue, 2 meadows and a few fruit trees, as well as a large bunch of plane and pine trees, make up the pleasant grounds. Total surface area: 4.75 acres (19,228sqm).
The property features a swimming pool measuring 9 m x 4 m, 1.50 m deep, concrete tank, heated by a heat pump.
Cabinet LE NAIL - Border of Brittany - South Manche department - Mr Hervé du TEILLEUL : +33 (0)2.43.98.20.20
Hervé du TEILLEUL,Individual company, registered in the Special Register of Commercial Agents, under the number 529 486 136
We invite you to visit our website Cabinet Le Nail to browse our latest listings or learn more about this property.
Information on the risks to which this property is exposed is available at: www.georisques.gouv.fr
Contact

- Mr Hervé du TEILLEUL
- +33 (0)2 43 98 20 20


