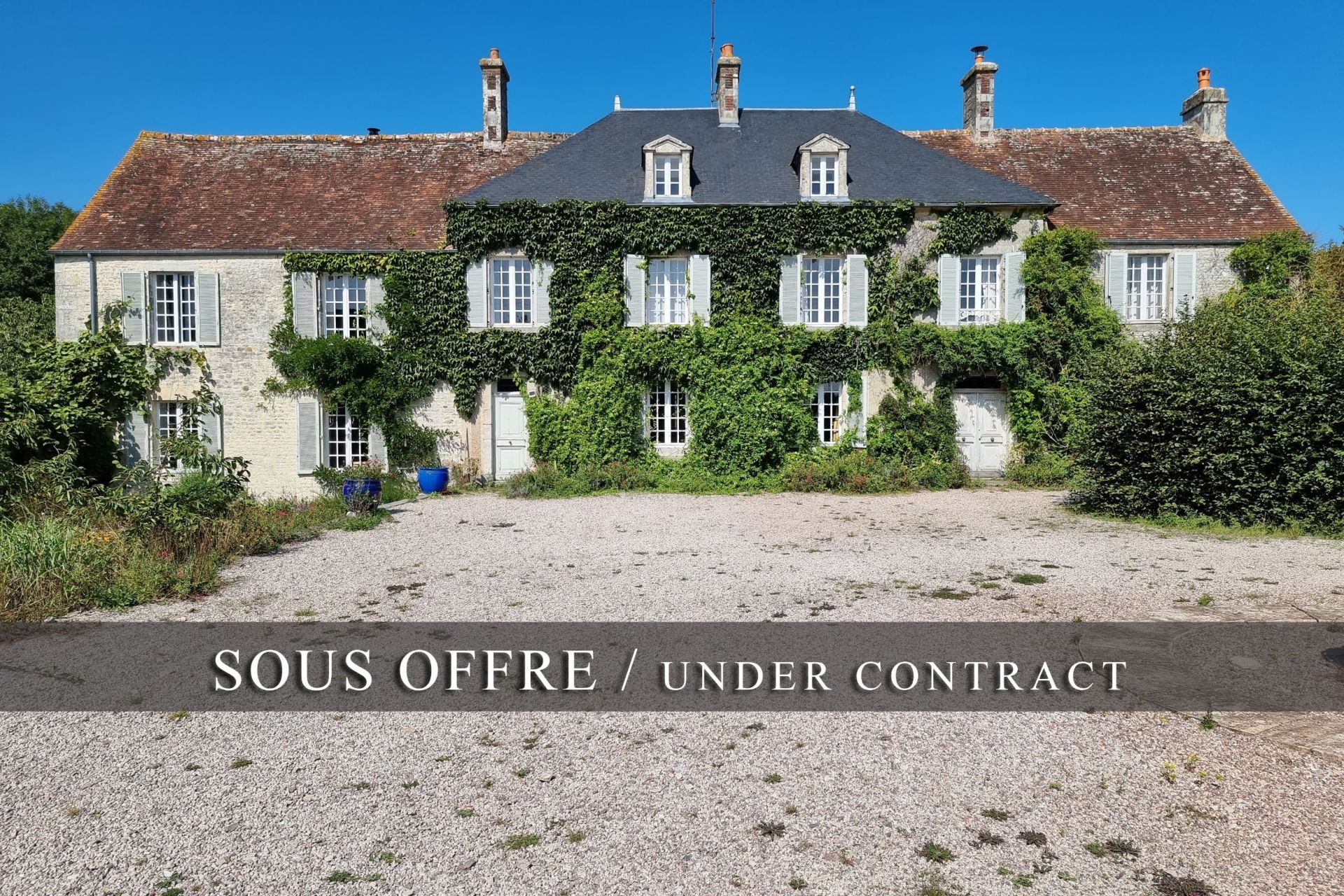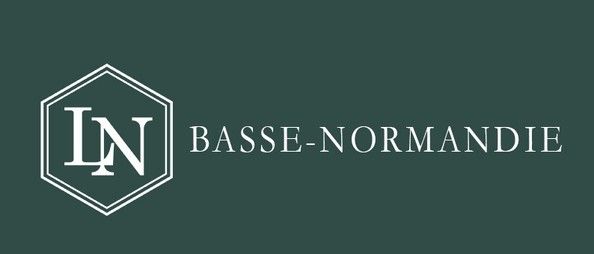

























-
ELEGANT MANOR HOUSE ON 12,36 ACRES IN LOWER NORMANDY
- PUTANGES LE LAC (61210)
- 745,000 €
- Agency fees chargeable to the seller
- Ref. : 4183
Ref.4183: Manor House for sale in lower Normandy.
This elegant property has been built in the Orne on the edge of the famous "Norman Switzerland", at the gateway to the capital of the duchy of William the Conqueror.
Away from civilisation, in a privileged setting combining plains, hedged farmland and wooded areas, this bourgeois house enjoys a restful lifestyle perfectly suited to modern requirements. Having acquired the status of certified organic land, the property is totally protected from any visual, olfactory or auditory nuisance.
The main shops are close by, with the towns of Falaise and Argentan providing all ancillary services as well as numerous transport links.
Set back from the village but pleasantly close to some discreet and reassuring neighbours, this property suggests the dream of family or professional projects, whether as a main residence or a second home... or even simply as a holiday home.
The property features an imposing, perfectly symmetrical stone facade, embellished by a central overhang slightly raised by one storey. The roofs alternate between slate and flat tiles, providing a pleasant break from the monotony of the surfaces. Several stone and brick chimneys adorn the roof; 2 attractive dormer windows enliven the main facade. The building is built of lime-pointed stone, with Caen stone lintels and verges.
The east gable has a square return to which a modern extension was added by the previous owners.
The property is accessed via a gateway with elaborate brick pillars, opening on to a large courtyard of honour.
With approx. 400 sqm of living space, the property is currently divided into a rental section that has not been renovated recently, and a modernised section currently used as a gîte.
RENTAL AREA: the ground floor comprises a living room (concrete floor), opening on to a dining room with parquet flooring and a marble fireplace. Adjoining kitchen area (terracotta floor tiles). Entrance hall with wooden staircase to follow.
Upstairs, 2 bedrooms (carpeted floor), one of which is large and adjoining a dressing room
and a bathroom/shower/WC.
THE GÎTE PART: the old part has 2 large lounges (chequered floor/stone floor) of 32 and 36 m² respectively, both with fireplaces. The extension features a vast fitted kitchen (30 m²) that doubles as a dining room, with a perfect eastern exposure. Large skylights have been created, making the space bright and natural-looking. There is a utility room and WC in the background. A beautiful staircase (awaiting a safety railing) leads to the first floor, where a corridor with parquet flooring gives access to 3 bedrooms of approx. 20 m² (carpet/parquet flooring), 2 of which have cleverly integrated shower rooms/WC. Separate bathroom with shower and WC (12 m²). Access to one of the bedrooms on the upper floor via a spiral staircase. Insulated and heated attic space for additional bedrooms, dormitory or simple games room.
This renovated part represents around 2/3 of the property, and does not require any work.
There are good ceiling heights of around 2.50 m.
There are 3 outbuildings, 2 of which are close to the dwelling:
The main outbuilding is a long stone building with a tiled roof, divided into 2 sections that are now used to store bulky items. Given its interior design, it is reasonable to think that this outbuilding may have housed horses in the past. A smaller detached building currently used as a sales outlet for market garden produce is to follow. 2 storage rooms to follow. Attic on the whole. The roof of this building will need a complete overhaul without delay.
"The bakery: a small square stone building with a recent tiled roof.
A stone garden cottage with a 4-sloped tiled roof, clad with a wooden facade, requiring immediate re-roofing. It is logically located close to the vegetable-growing areas.
The north side has remained very natural, an area of inspiration where numerous plantations have been planted under the impetus of the current owners. There are many varieties of trees, some of which are unusual in Normandy: Jubaca Chilinsis, sequoia, Virginia tulip tree, blue cedar, holm oak, several olive trees, eucalyptus, yew, hornbeam, etc., not forgetting the inevitable pear and apple trees.
The east side has been laid out as a pleasure garden, with the aim of creating a space for well-being close to the neighbouring extension. A trickle of water runs along low stone walls designed in the shape of a heavily planted 'circus'. A pond was one of the unfinished projects of the previous owner, but its location remains perfectly defined. There is a very intimate terrace right next to the kitchen. A pleasant avenue of plane trees surrounded by box trees invites you, if not to meditate, at least to discover the market garden areas to which they lead.
Cabinet LE NAIL - Lower-Normandy - Mr Eric DOSSEUR : +33 (0)2.43.98.20.20
Eric DOSSEUR, Individual company, registered in the Special Register of Commercial Agents, under the number 409 867 512 .
We invite you to visit our website Cabinet Le Nail to browse our latest listings or learn more about this property.
Information on the risks to which this property is exposed is available at: www.georisques.gouv.fr
-
ELEGANT MANOR HOUSE ON 12,36 ACRES IN LOWER NORMANDY
- PUTANGES LE LAC (61210)
- 745,000 €
- Agency fees chargeable to the seller
- Ref. : 4183
- Property type : mansion
- Surface : 400 m²
- Surface : 5 ha
- Number of rooms : 10
- Number of bedrooms : 5
- DPE : C
- GHG : A
Ref.4183: Manor House for sale in lower Normandy.
This elegant property has been built in the Orne on the edge of the famous "Norman Switzerland", at the gateway to the capital of the duchy of William the Conqueror.
Away from civilisation, in a privileged setting combining plains, hedged farmland and wooded areas, this bourgeois house enjoys a restful lifestyle perfectly suited to modern requirements. Having acquired the status of certified organic land, the property is totally protected from any visual, olfactory or auditory nuisance.
The main shops are close by, with the towns of Falaise and Argentan providing all ancillary services as well as numerous transport links.
Set back from the village but pleasantly close to some discreet and reassuring neighbours, this property suggests the dream of family or professional projects, whether as a main residence or a second home... or even simply as a holiday home.
The property features an imposing, perfectly symmetrical stone facade, embellished by a central overhang slightly raised by one storey. The roofs alternate between slate and flat tiles, providing a pleasant break from the monotony of the surfaces. Several stone and brick chimneys adorn the roof; 2 attractive dormer windows enliven the main facade. The building is built of lime-pointed stone, with Caen stone lintels and verges.
The east gable has a square return to which a modern extension was added by the previous owners.
The property is accessed via a gateway with elaborate brick pillars, opening on to a large courtyard of honour.
With approx. 400 sqm of living space, the property is currently divided into a rental section that has not been renovated recently, and a modernised section currently used as a gîte.
RENTAL AREA: the ground floor comprises a living room (concrete floor), opening on to a dining room with parquet flooring and a marble fireplace. Adjoining kitchen area (terracotta floor tiles). Entrance hall with wooden staircase to follow.
Upstairs, 2 bedrooms (carpeted floor), one of which is large and adjoining a dressing room
and a bathroom/shower/WC.
THE GÎTE PART: the old part has 2 large lounges (chequered floor/stone floor) of 32 and 36 m² respectively, both with fireplaces. The extension features a vast fitted kitchen (30 m²) that doubles as a dining room, with a perfect eastern exposure. Large skylights have been created, making the space bright and natural-looking. There is a utility room and WC in the background. A beautiful staircase (awaiting a safety railing) leads to the first floor, where a corridor with parquet flooring gives access to 3 bedrooms of approx. 20 m² (carpet/parquet flooring), 2 of which have cleverly integrated shower rooms/WC. Separate bathroom with shower and WC (12 m²). Access to one of the bedrooms on the upper floor via a spiral staircase. Insulated and heated attic space for additional bedrooms, dormitory or simple games room.
This renovated part represents around 2/3 of the property, and does not require any work.
There are good ceiling heights of around 2.50 m.
There are 3 outbuildings, 2 of which are close to the dwelling:
The main outbuilding is a long stone building with a tiled roof, divided into 2 sections that are now used to store bulky items. Given its interior design, it is reasonable to think that this outbuilding may have housed horses in the past. A smaller detached building currently used as a sales outlet for market garden produce is to follow. 2 storage rooms to follow. Attic on the whole. The roof of this building will need a complete overhaul without delay.
"The bakery: a small square stone building with a recent tiled roof.
A stone garden cottage with a 4-sloped tiled roof, clad with a wooden facade, requiring immediate re-roofing. It is logically located close to the vegetable-growing areas.
The north side has remained very natural, an area of inspiration where numerous plantations have been planted under the impetus of the current owners. There are many varieties of trees, some of which are unusual in Normandy: Jubaca Chilinsis, sequoia, Virginia tulip tree, blue cedar, holm oak, several olive trees, eucalyptus, yew, hornbeam, etc., not forgetting the inevitable pear and apple trees.
The east side has been laid out as a pleasure garden, with the aim of creating a space for well-being close to the neighbouring extension. A trickle of water runs along low stone walls designed in the shape of a heavily planted 'circus'. A pond was one of the unfinished projects of the previous owner, but its location remains perfectly defined. There is a very intimate terrace right next to the kitchen. A pleasant avenue of plane trees surrounded by box trees invites you, if not to meditate, at least to discover the market garden areas to which they lead.
Cabinet LE NAIL - Lower-Normandy - Mr Eric DOSSEUR : +33 (0)2.43.98.20.20
Eric DOSSEUR, Individual company, registered in the Special Register of Commercial Agents, under the number 409 867 512 .
We invite you to visit our website Cabinet Le Nail to browse our latest listings or learn more about this property.
Information on the risks to which this property is exposed is available at: www.georisques.gouv.fr
Contact

- Mr Eric DOSSEUR
- +33 (0)2 43 98 20 20


