Congratulations!
- Your email alert has been created.
You will receive an email as soon as a new property matches your search.
Failure
-
Your alert has not been created, try again later.
If the problem persists, do not hesitate to contact our agency by email: info@cabinetlenail.com or by phone: +33 2 43 98 20 20
Your search:
Adverts
For sale Castle Aubigny-sur-Nère 18700

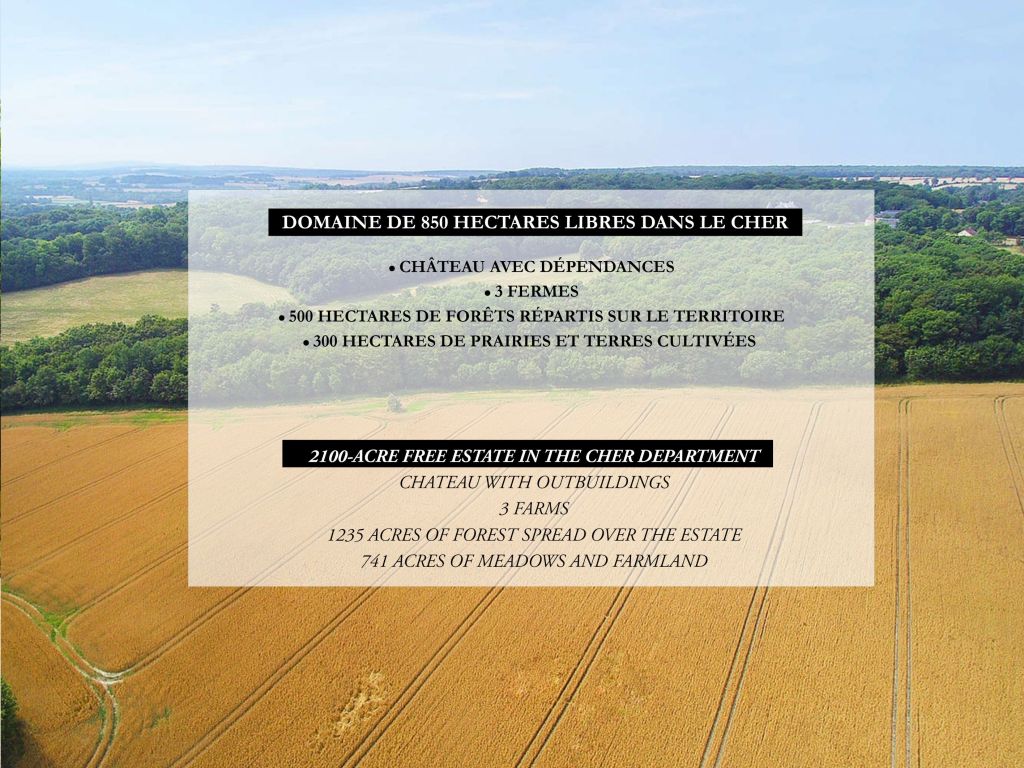
castle
AUBIGNY SUR NERE (Cher)
Consult us
Ref. : 4550 See detailsFor sale Wine estate Bordeaux 33000

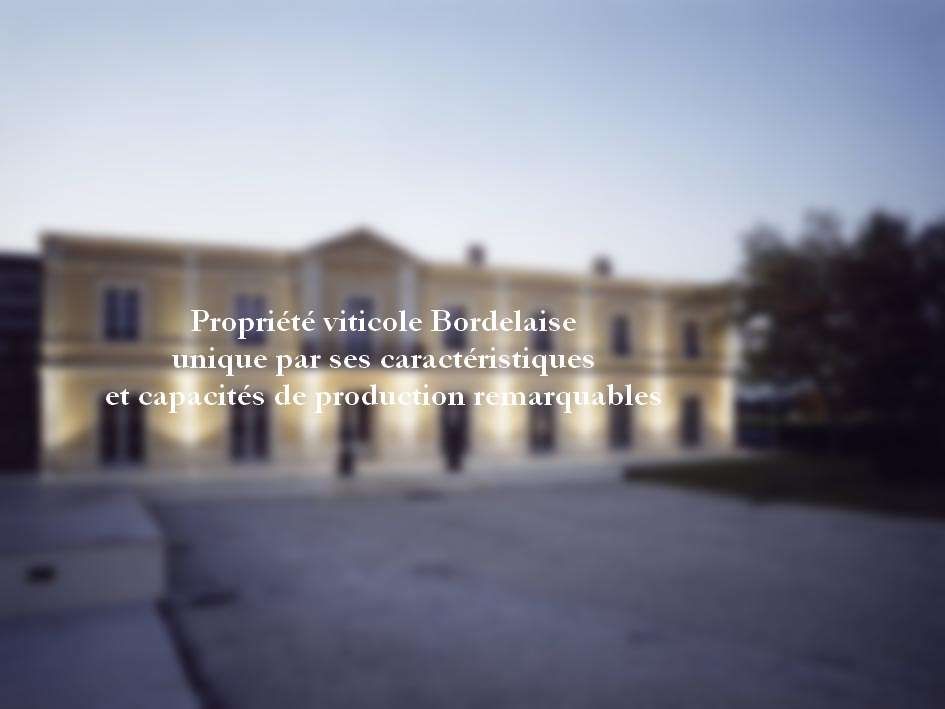
wine estate
BORDEAUX (Gironde)
15,750,000 €
Ref. : 3863 See detailsFor sale Castle Saint-Malo 35400

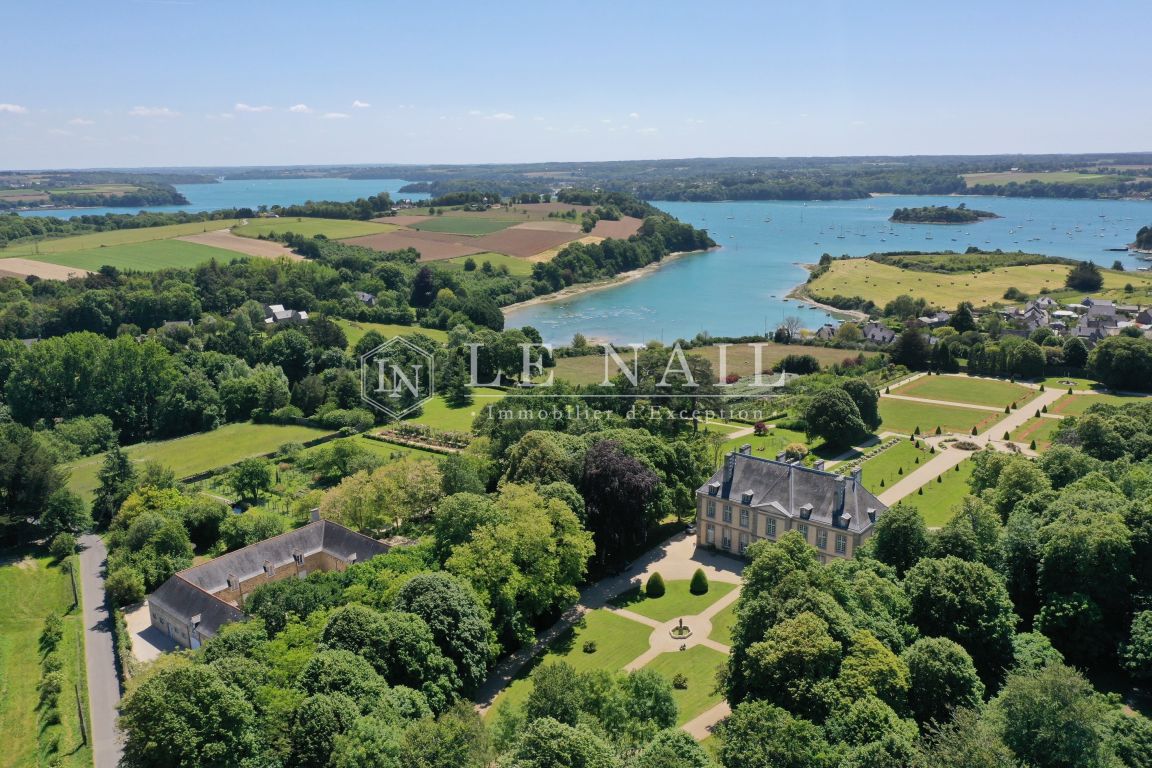
castle
ST MALO (Ille-et-Vilaine)
Consult us
Ref. : 3717 See detailsFor sale Castle Nort-sur-Erdre 44390

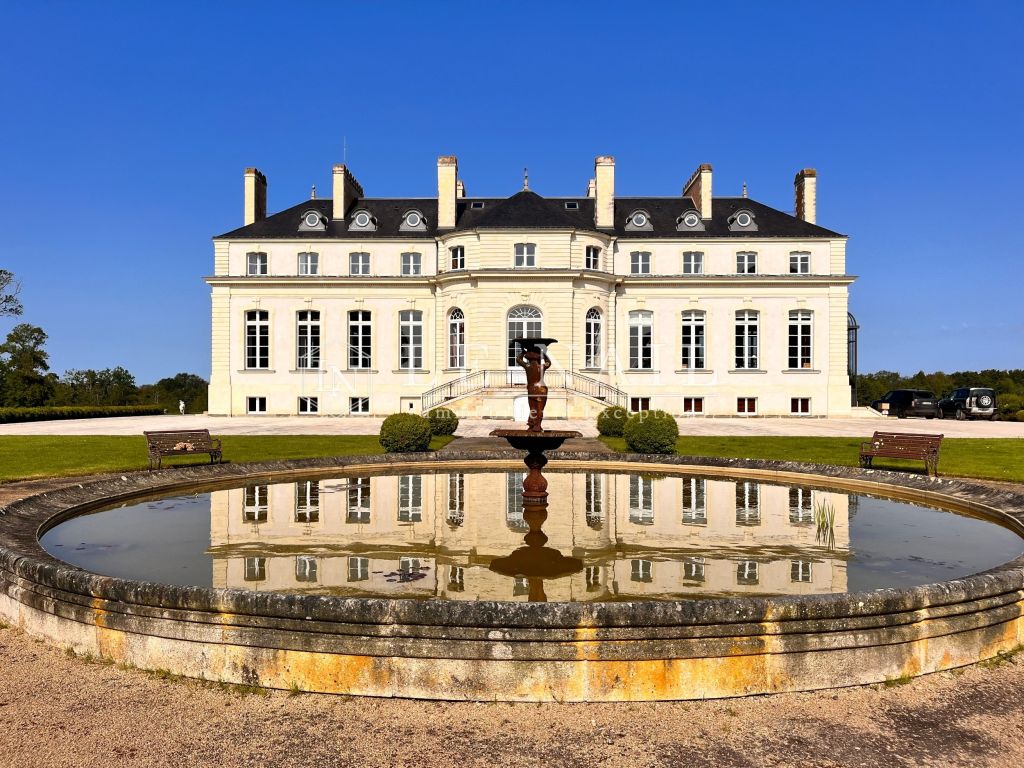
castle
NORT SUR ERDRE (Loire-Atlantique)
12,900,000 €
Ref. : 4133 See detailsFor sale Wine estate Sainte-Foy-la-Grande 33220

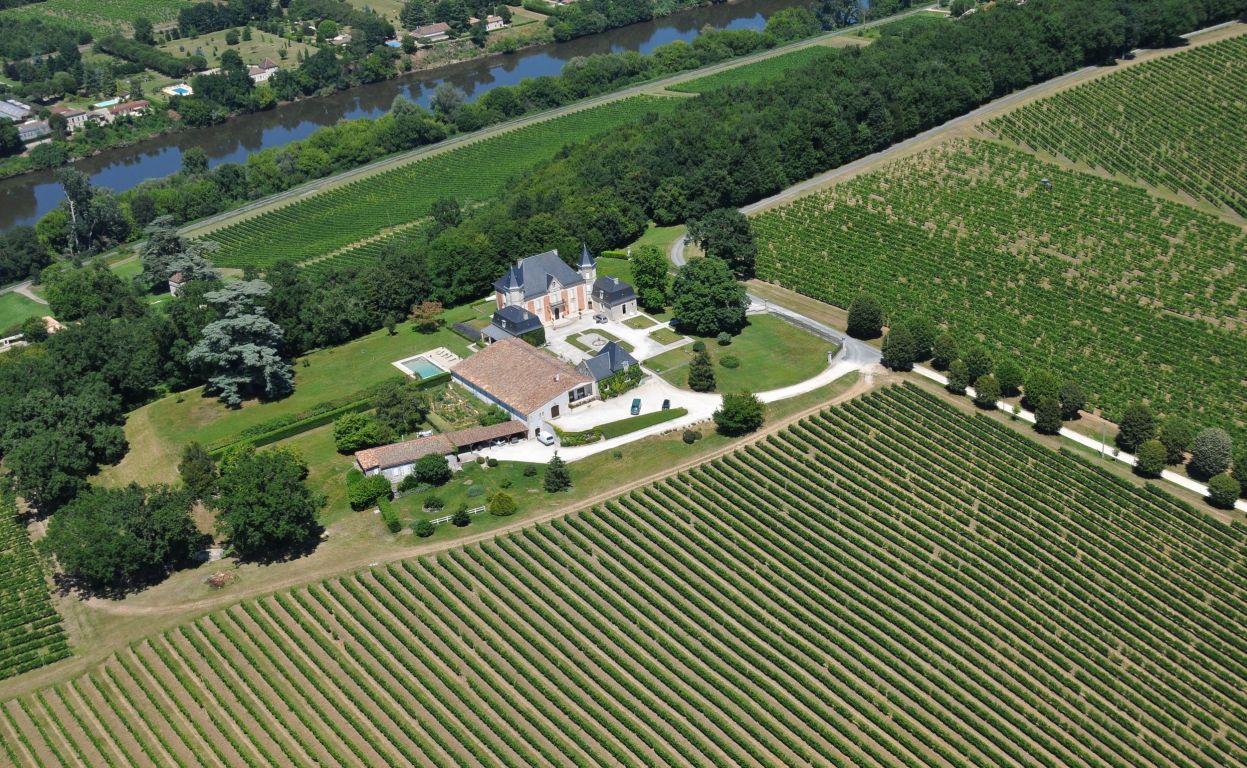
wine estate
STE FOY LA GRANDE (Gironde)
9,448,000 €
Ref. : 4070 See detailsFor sale Forest Tours 37000

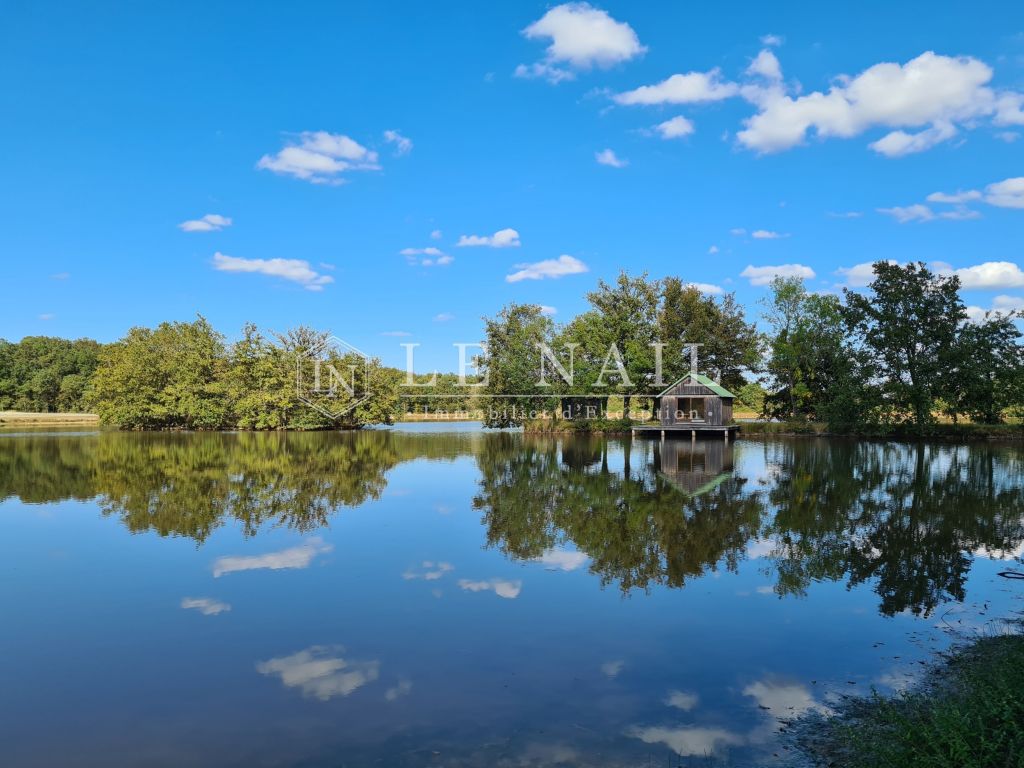
forest
TOURS (Indre-et-Loire)
Consult us
Ref. : 4198 See detailsFor sale Castle Falaise 14700

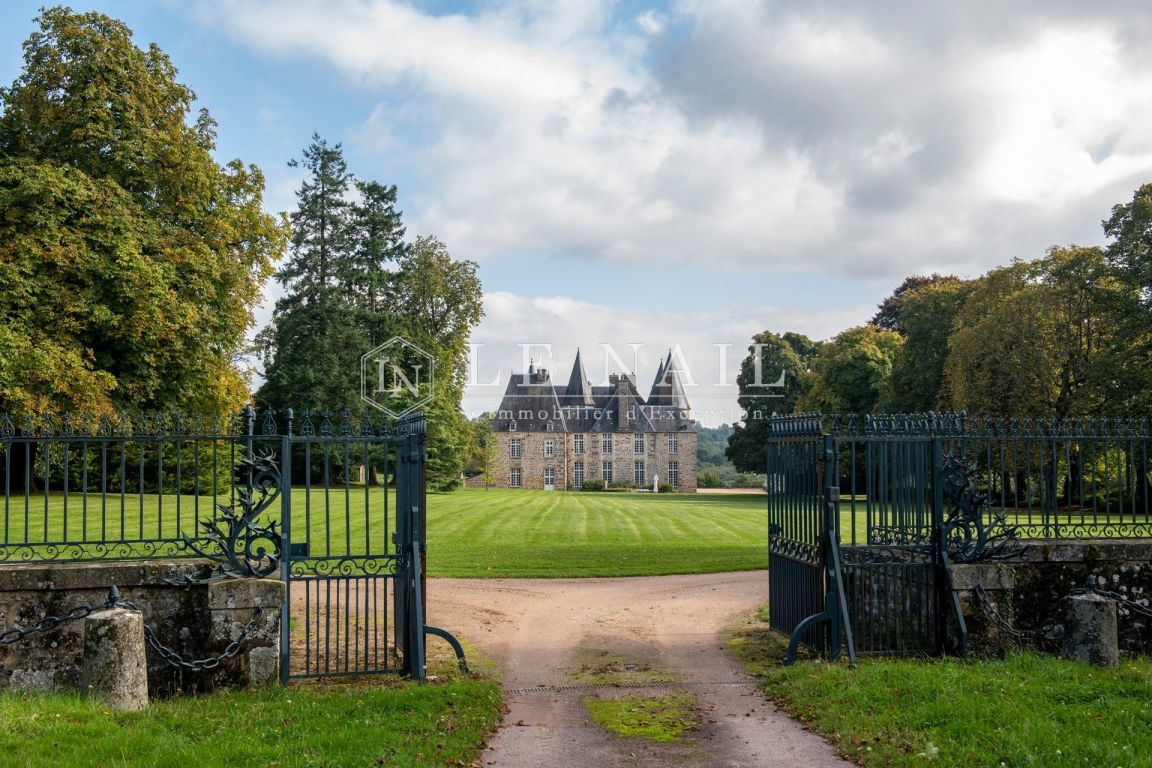
castle
FALAISE (Calvados)
Consult us
Ref. : 4627 See detailsFor sale Castle Alençon 61000

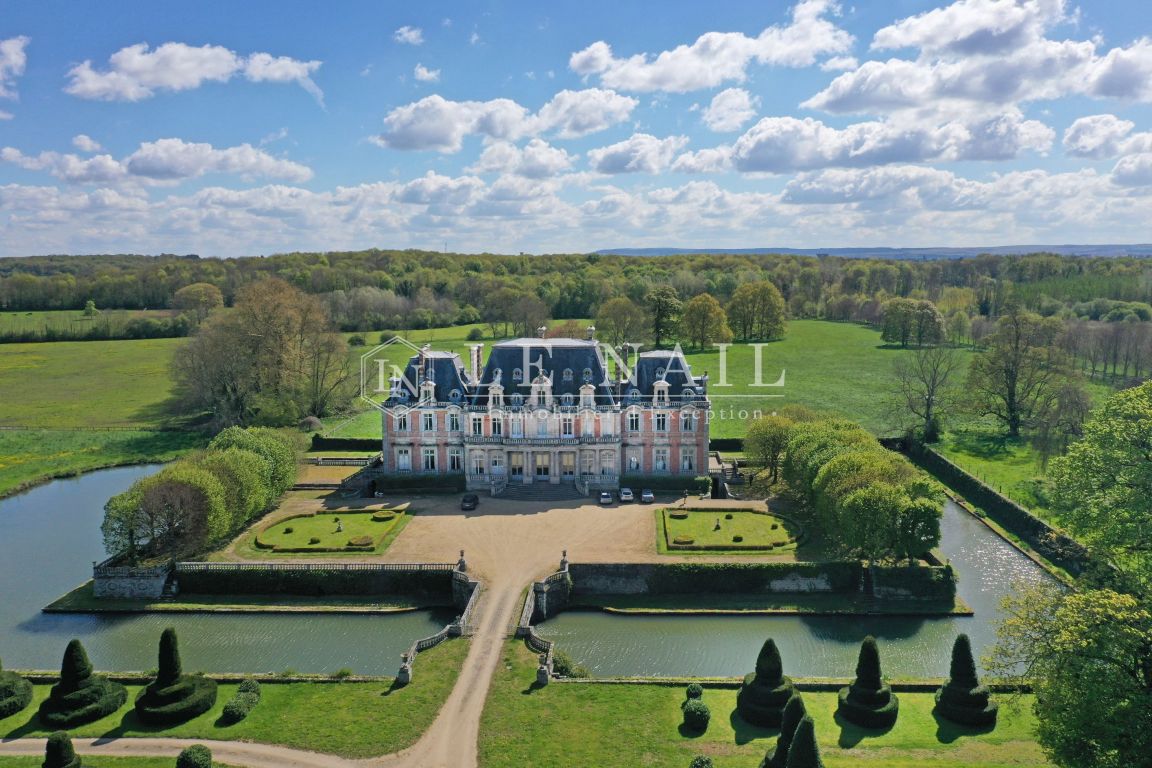
castle
ALENCON (Orne)
Consult us
Ref. : 4288 See detailsFor sale Castle Voulx 77940

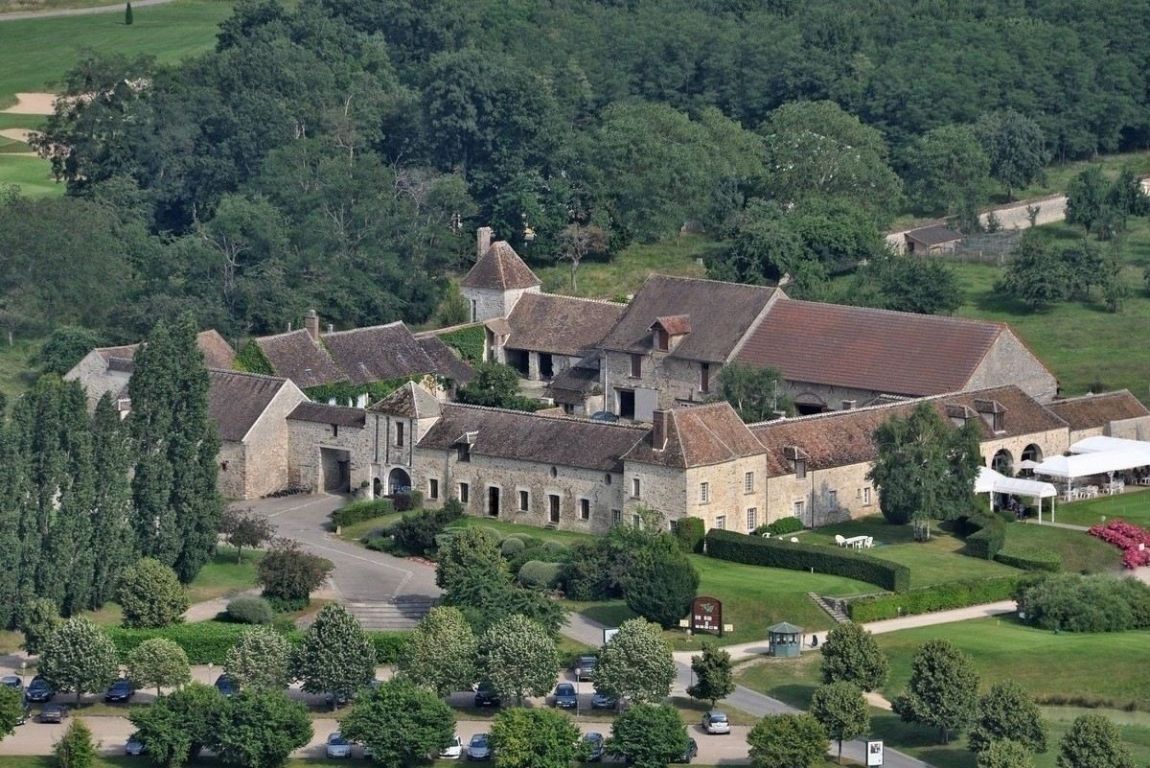
castle
voulx (Seine-et-Marne)
5,550,000 €
Ref. : 3359 See detailsFor sale Castle Aubusson 23200

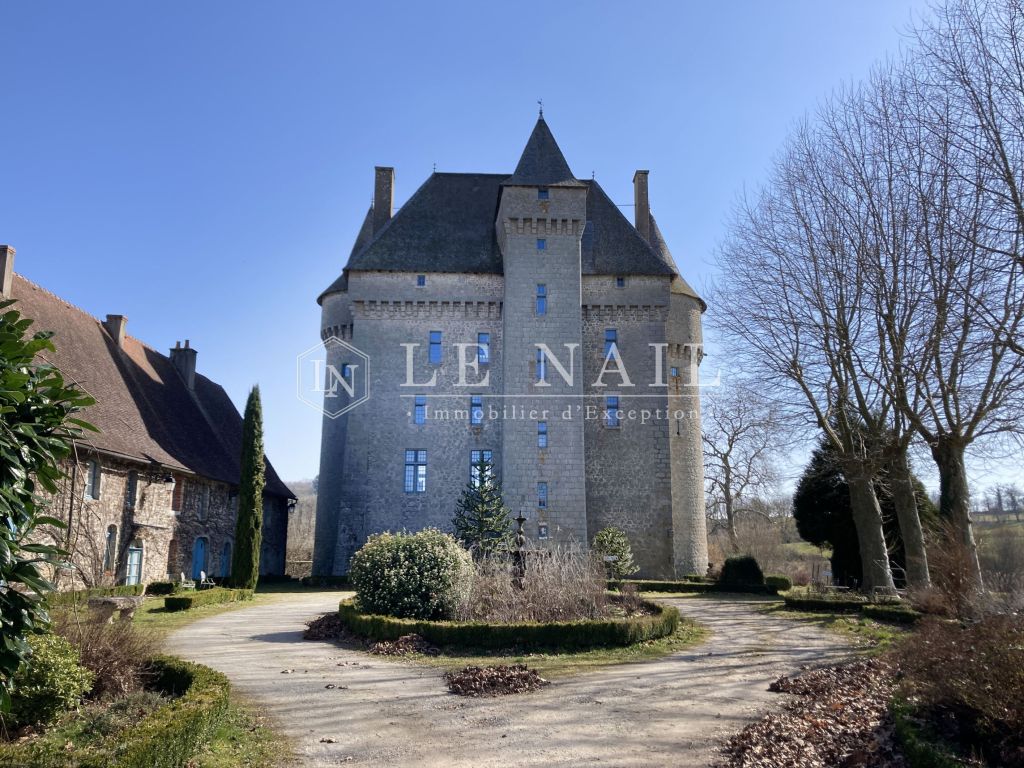
castle
AUBUSSON (Creuse)
Consult us
Ref. : 4385 See detailsFor sale Property Guérande 44350

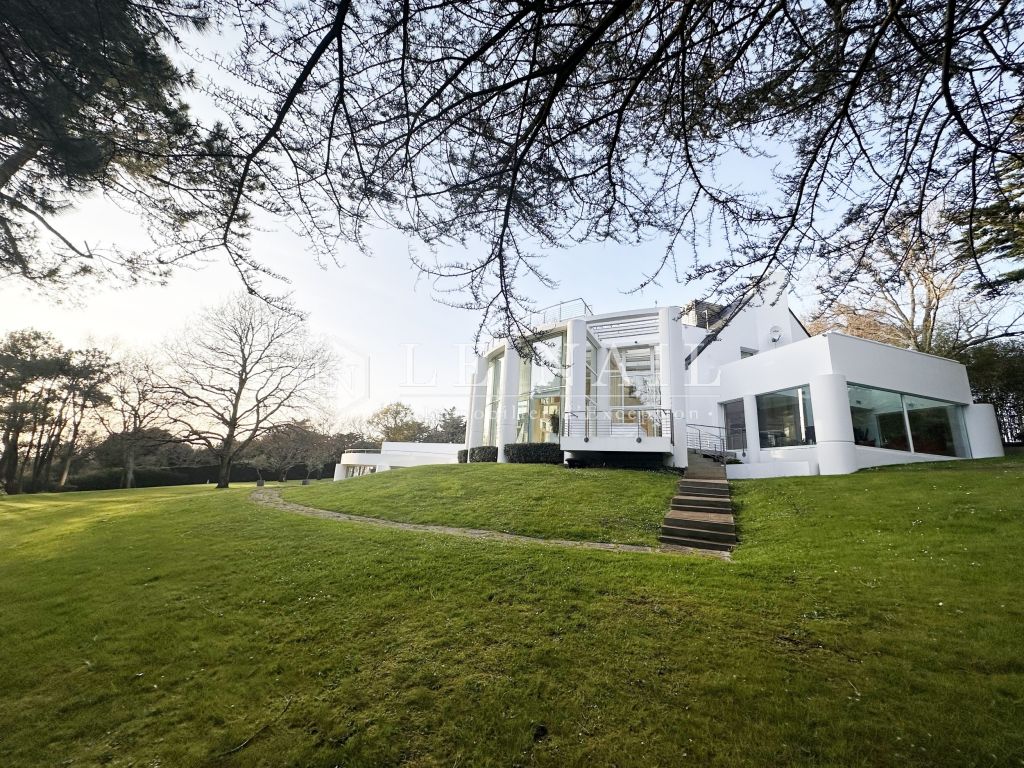
property
GUERANDE (Loire-Atlantique)
4,830,000 €
Ref. : 4295 See detailsFor sale Castle Angers 49000

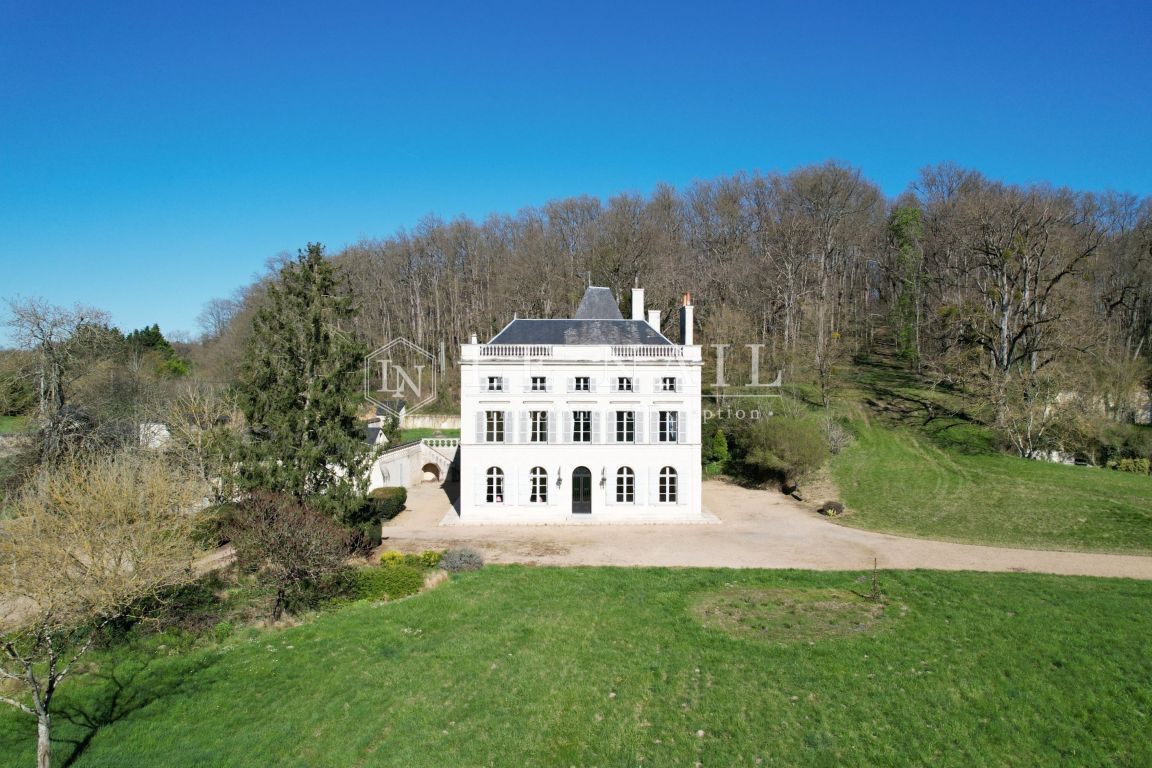
castle
ANGERS (Maine-et-Loire)
4,317,000 €
Ref. : 4623 See details
