
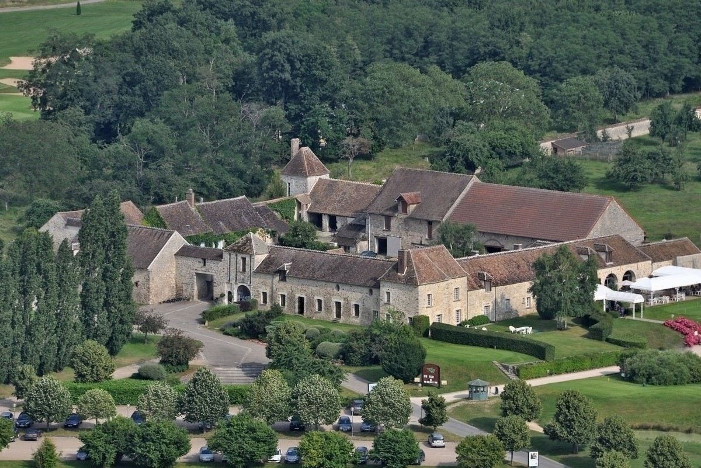

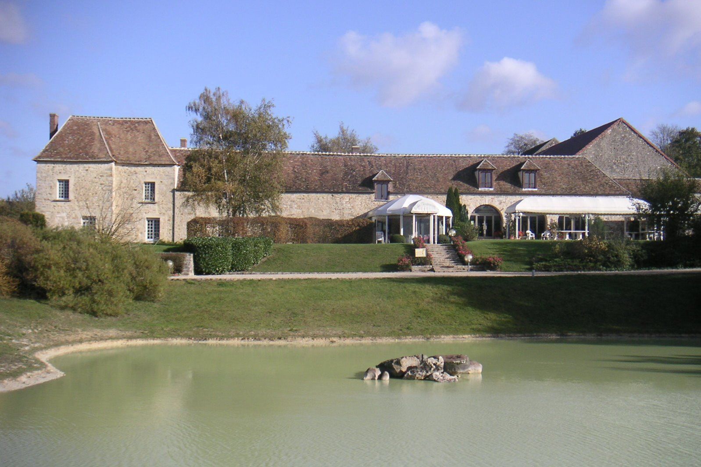

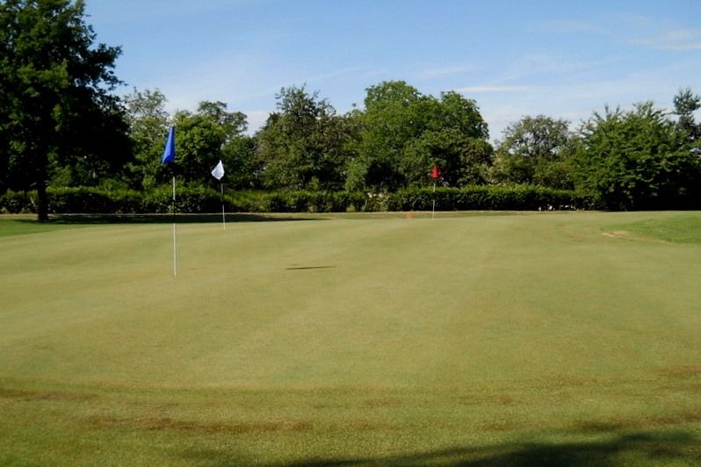

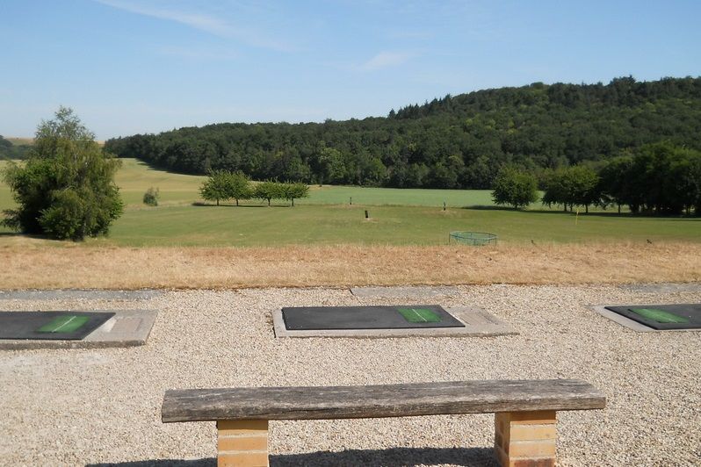

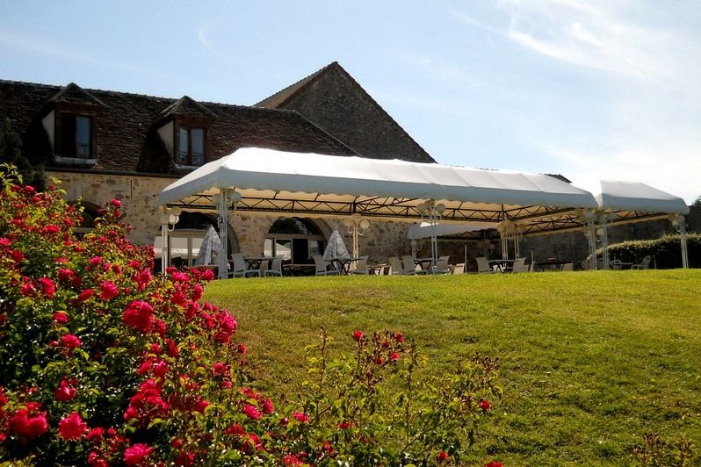

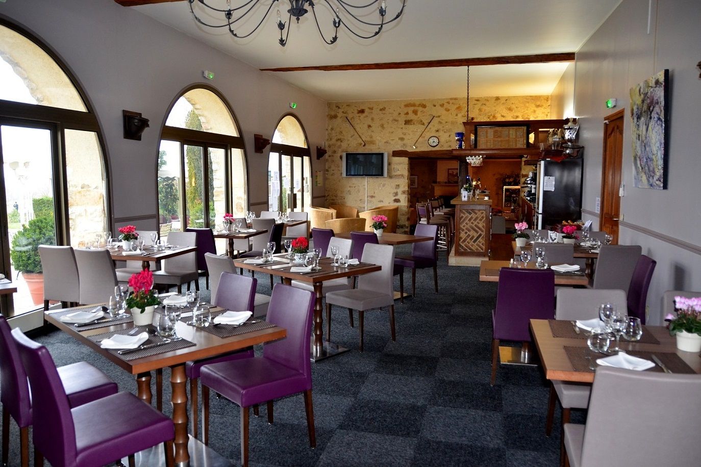

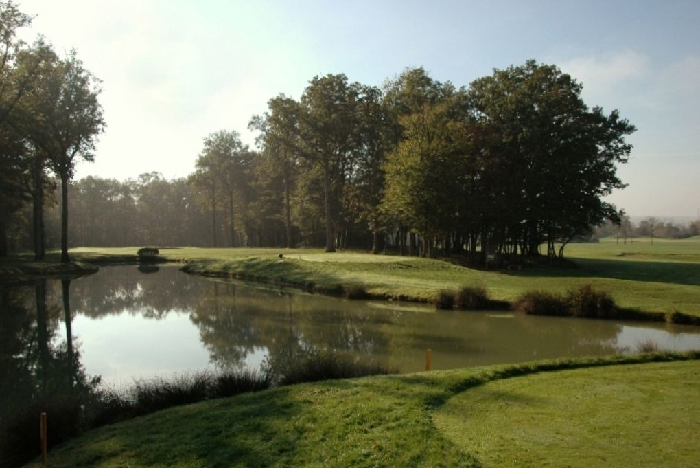

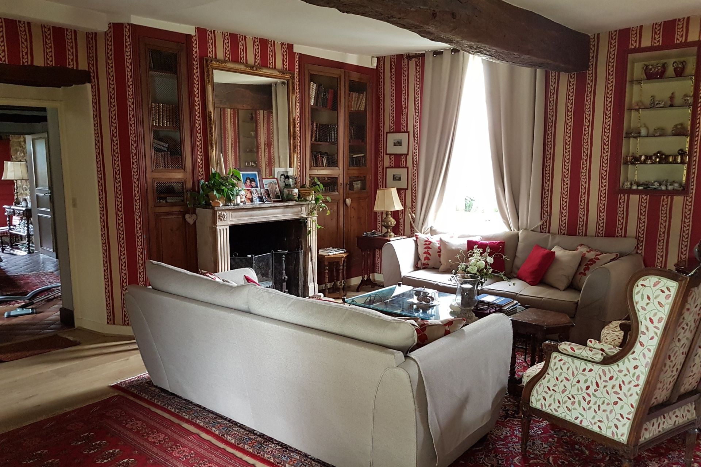

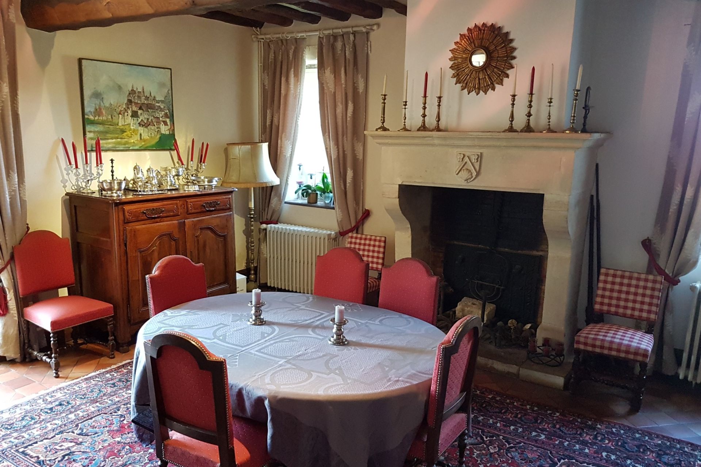

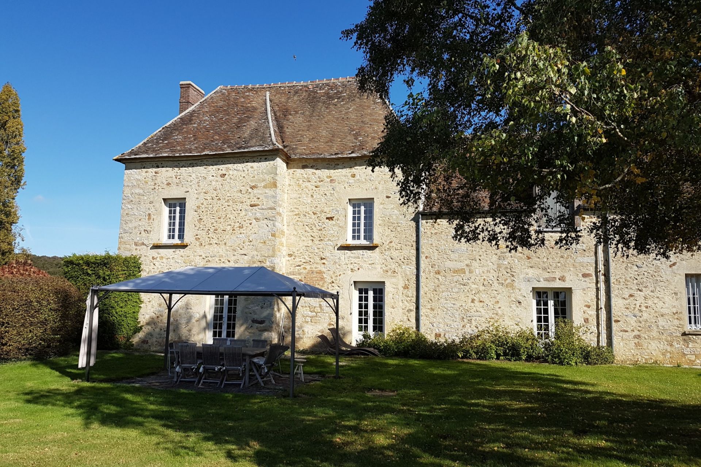

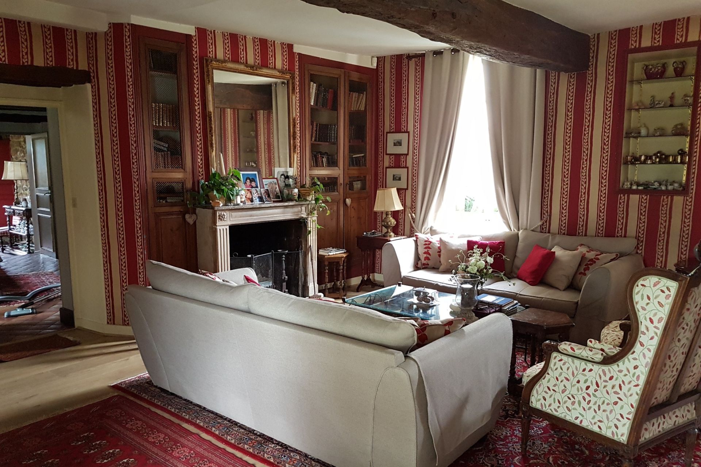
-
Golf course with 18 holes and a 12th c. Templar farm build on 242 acres in Seine-et-Marne
- voulx (77940)
- 5,550,000 €
- Agency fees chargeable to the seller
- Ref. : 3359
Ref. 3359 Golf course with 18 holes and Templar farm for sale in Seine-et-Marne
This property is located South of the Seine et Marne, 1 hour from Paris, in the heart of the classified natural site of Orvanne Valley composed of hills, streams, valleys, and groves.
8km from Montereau, 25km from Fontainebleau and 30km from Sens.
A village at 1,5km provides all shops and schools (kindergarten and primary)).
High school at 10minutes (school bus)
At 8km, all shops, services, high schools and train station (Paris - Gare de Lyon 1h).
This domain of 98 hectares is in the same family for almost a century. The whole hilly land is in one piece, it includes an 18-hole golf course (on 53 hectares) on which s built a 12th C. Templar farm.
The Templar farm (1.200sqm)
Built back from the main road, the building is accessible by a private road (of about 300m) lined with lime trees.
Former Templar farm whose origins date back to the 12th C., the buildings form a large square courtyard of 2.000sqm.
The ensemble consists of a dozen buildings that used to be used as farm buildings and homes.
The walls are made of exposed stone with lime plaster and the roof is in small tiles. It is pierced with two-sloped roof dormers.
East Wing: Garage, dwelling (3 guest rooms)
North Wing: Office/Golf reception, shop, garage and locker room. In its middle, a fortified gate gives access to the inner courtyard.
West Wing: dwelling and dining rooms (restaurant)
South Wing: large barn of 300sqm whose height under ridge allows the development of an additional level (or two) of the same surface area, tower, and various buildings. At the back, a large walled enclosure.
The main house (280sqm)
The floors are covered with paving, tiles, and parquet.
On the ground floor: a large entrance serving on the left a living room with fireplace and on the right a dining room with fireplace. Going up three steps, a large kitchen, also accessible via a storage room and the technical room. Bathroom.
An oak staircase leads to the first floor: there are 4 bedrooms and 2 bathrooms.
Bed and Breakfast
Three comfortable bedrooms (beams, tiles and antique furniture) and a cottage.
- A bedroom with a double bed and two single beds, bathroom, and toilets.
- Two bedrooms with a double bed and a single bed, bathroom, and toilets.
- A furnished cottage with dining room with open kitchen. A bedroom with a double bed, a living room with sofa bed and a bathroom with toilets.
The Club House - Restaurant
Two dining rooms (80 seats), bar, veranda, terrace, professional kitchen, and reserves. Two meeting rooms upstairs including a mezzanine.
The pro-shop
A beautiful shop offering men's and women's clothing from the best sportswear brands. All golfer's accessories and gear: a wide range of balls, gloves, shoes, bags, and clubs.
On a plot of 131 acres extends an 18-hole golf course (5880 meters / 72) designed by architects Patrick Fromanger and Mark Adam and realized in 1988.
The ensemble alternates wooded parts with beautifully maintained vegetation and more open and hilly areas with wide fairways. A water supply is made by an irrigation system from a pond bordering a stream on the field, thus offering a green appearance throughout the course. Trees and water are the major difficulties of the course, the greens are defended by large bunkers.
A training zone for small games with approach green and a practice (30 driving-range mats, 10 of them are covered). Two putting-greens, including one in front of the Clubhouse terrace. A pitch and putt can offer a nice place of relaxation and affordable for beginners, but also an excellent training ground for good players.
A warehouse concealed by the vegetation makes it possible to store the maintenance equipment and maintenance.
A secure room (caddy master) for guarding bags and carts.
Of the 111 acres cultivated in cereal crops, the largest plot is along the return of the golf course and could perfectly accommodate a second course of 9 or 18 holes.
Total surface area: 247 acres (100ha 33a 86ca).
To our knowledge, it is the only active golf course for sale in Paris area.
Located in a very pleasant natural environment, the golf is at only 30 minutes from Fontainebleau and is accessible from Paris by the A5 or A6 Motorways in less than an hour and a half.
The perfectly maintained domain, with its golf, its remarkable building, its facilities (restaurant and shop), is perfectly operational and works very well in this state.
There is still a great potential for development: more rooms (even hotel construction), spa, tennis, swimming pool, the possibility of a second golf course...
A rare offer for an enthusiast with means, who would like to develop here an exceptional resort with sport, leisure, and lifestyle.
Cabinet LE NAIL – Ile-de-France – Mrs. Juliette PERRIN : +33 (0)2.43.98.20.20
Information on the risks to which this property is exposed is available at: www.georisques.gouv.fr
-
Golf course with 18 holes and a 12th c. Templar farm build on 242 acres in Seine-et-Marne
- voulx (77940)
- 5,550,000 €
- Agency fees chargeable to the seller
- Ref. : 3359
- Property type : castle
- Surface : 1200 m²
- Surface : 100.34 ha
- Number of rooms : 10
- Number of bedrooms : 7
Ref. 3359 Golf course with 18 holes and Templar farm for sale in Seine-et-Marne
This property is located South of the Seine et Marne, 1 hour from Paris, in the heart of the classified natural site of Orvanne Valley composed of hills, streams, valleys, and groves.
8km from Montereau, 25km from Fontainebleau and 30km from Sens.
A village at 1,5km provides all shops and schools (kindergarten and primary)).
High school at 10minutes (school bus)
At 8km, all shops, services, high schools and train station (Paris - Gare de Lyon 1h).
This domain of 98 hectares is in the same family for almost a century. The whole hilly land is in one piece, it includes an 18-hole golf course (on 53 hectares) on which s built a 12th C. Templar farm.
The Templar farm (1.200sqm)
Built back from the main road, the building is accessible by a private road (of about 300m) lined with lime trees.
Former Templar farm whose origins date back to the 12th C., the buildings form a large square courtyard of 2.000sqm.
The ensemble consists of a dozen buildings that used to be used as farm buildings and homes.
The walls are made of exposed stone with lime plaster and the roof is in small tiles. It is pierced with two-sloped roof dormers.
East Wing: Garage, dwelling (3 guest rooms)
North Wing: Office/Golf reception, shop, garage and locker room. In its middle, a fortified gate gives access to the inner courtyard.
West Wing: dwelling and dining rooms (restaurant)
South Wing: large barn of 300sqm whose height under ridge allows the development of an additional level (or two) of the same surface area, tower, and various buildings. At the back, a large walled enclosure.
The main house (280sqm)
The floors are covered with paving, tiles, and parquet.
On the ground floor: a large entrance serving on the left a living room with fireplace and on the right a dining room with fireplace. Going up three steps, a large kitchen, also accessible via a storage room and the technical room. Bathroom.
An oak staircase leads to the first floor: there are 4 bedrooms and 2 bathrooms.
Bed and Breakfast
Three comfortable bedrooms (beams, tiles and antique furniture) and a cottage.
- A bedroom with a double bed and two single beds, bathroom, and toilets.
- Two bedrooms with a double bed and a single bed, bathroom, and toilets.
- A furnished cottage with dining room with open kitchen. A bedroom with a double bed, a living room with sofa bed and a bathroom with toilets.
The Club House - Restaurant
Two dining rooms (80 seats), bar, veranda, terrace, professional kitchen, and reserves. Two meeting rooms upstairs including a mezzanine.
The pro-shop
A beautiful shop offering men's and women's clothing from the best sportswear brands. All golfer's accessories and gear: a wide range of balls, gloves, shoes, bags, and clubs.
On a plot of 131 acres extends an 18-hole golf course (5880 meters / 72) designed by architects Patrick Fromanger and Mark Adam and realized in 1988.
The ensemble alternates wooded parts with beautifully maintained vegetation and more open and hilly areas with wide fairways. A water supply is made by an irrigation system from a pond bordering a stream on the field, thus offering a green appearance throughout the course. Trees and water are the major difficulties of the course, the greens are defended by large bunkers.
A training zone for small games with approach green and a practice (30 driving-range mats, 10 of them are covered). Two putting-greens, including one in front of the Clubhouse terrace. A pitch and putt can offer a nice place of relaxation and affordable for beginners, but also an excellent training ground for good players.
A warehouse concealed by the vegetation makes it possible to store the maintenance equipment and maintenance.
A secure room (caddy master) for guarding bags and carts.
Of the 111 acres cultivated in cereal crops, the largest plot is along the return of the golf course and could perfectly accommodate a second course of 9 or 18 holes.
Total surface area: 247 acres (100ha 33a 86ca).
To our knowledge, it is the only active golf course for sale in Paris area.
Located in a very pleasant natural environment, the golf is at only 30 minutes from Fontainebleau and is accessible from Paris by the A5 or A6 Motorways in less than an hour and a half.
The perfectly maintained domain, with its golf, its remarkable building, its facilities (restaurant and shop), is perfectly operational and works very well in this state.
There is still a great potential for development: more rooms (even hotel construction), spa, tennis, swimming pool, the possibility of a second golf course...
A rare offer for an enthusiast with means, who would like to develop here an exceptional resort with sport, leisure, and lifestyle.
Cabinet LE NAIL – Ile-de-France – Mrs. Juliette PERRIN : +33 (0)2.43.98.20.20
Information on the risks to which this property is exposed is available at: www.georisques.gouv.fr
Contact
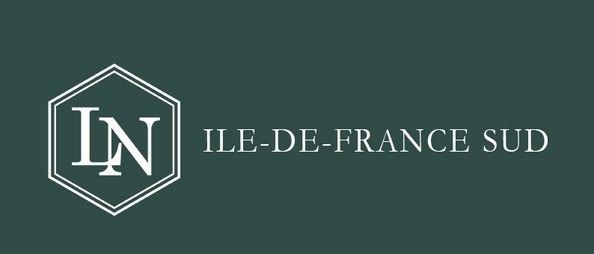
- Mrs Juliette PERRIN

