
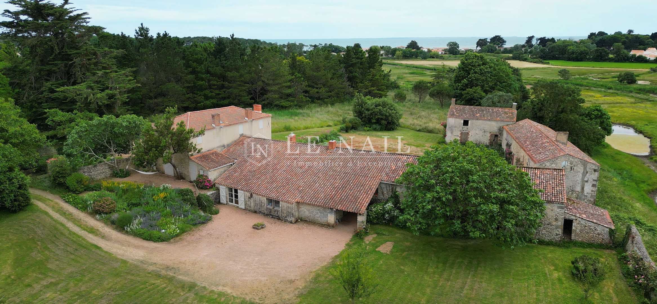

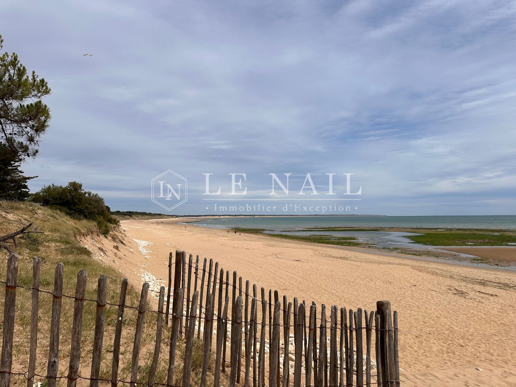

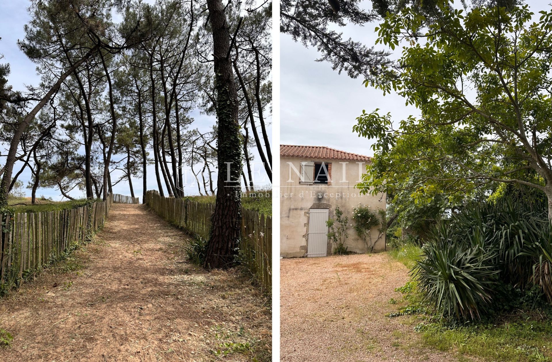

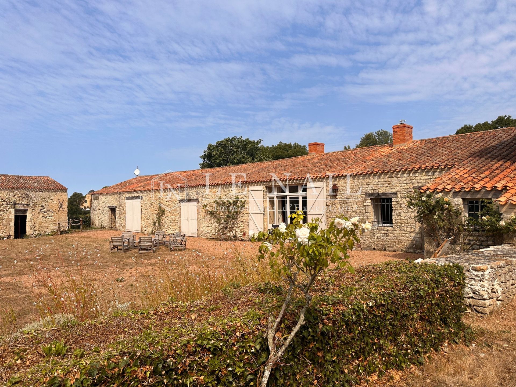

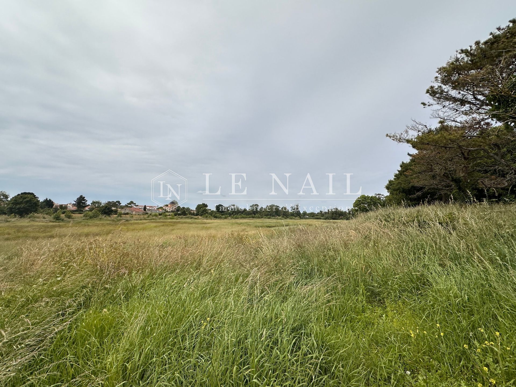

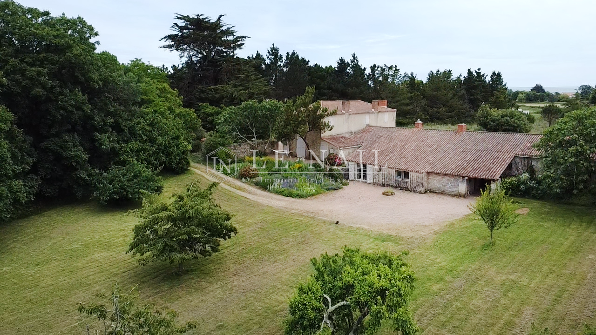

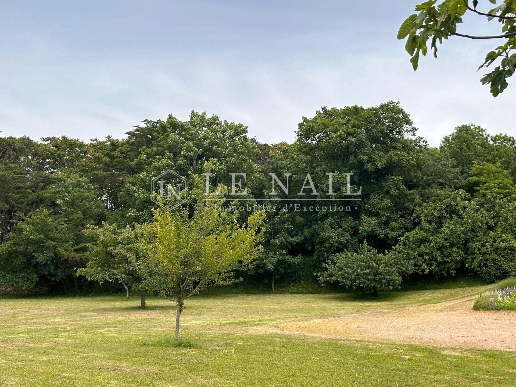

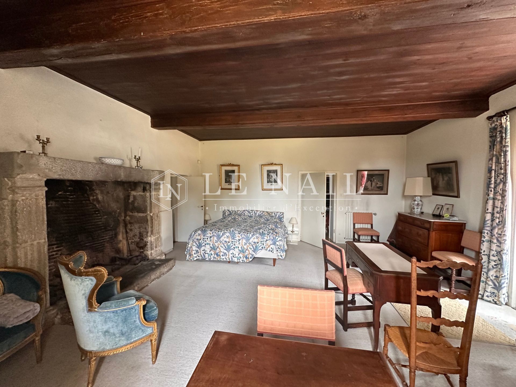

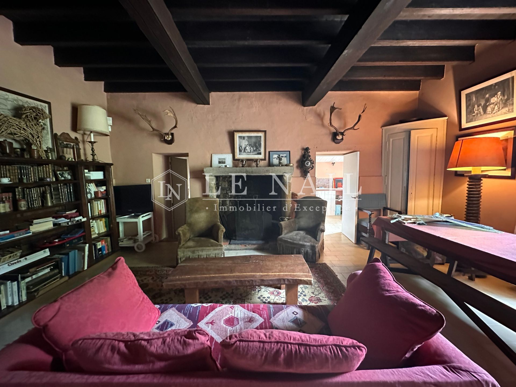

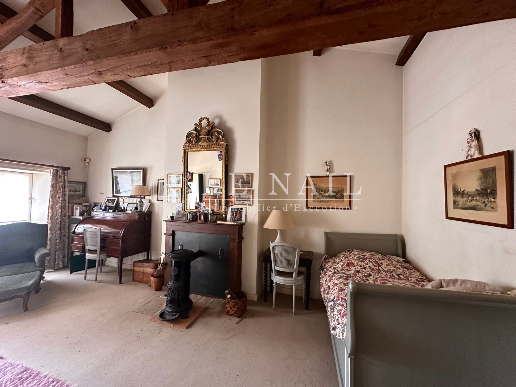

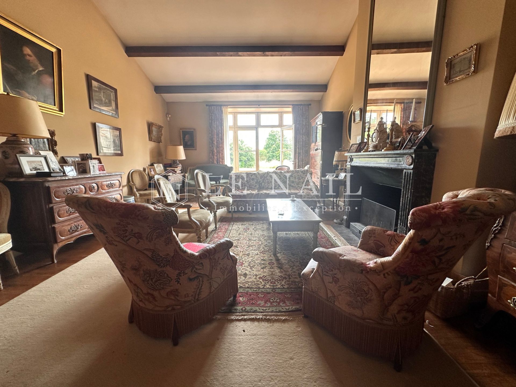

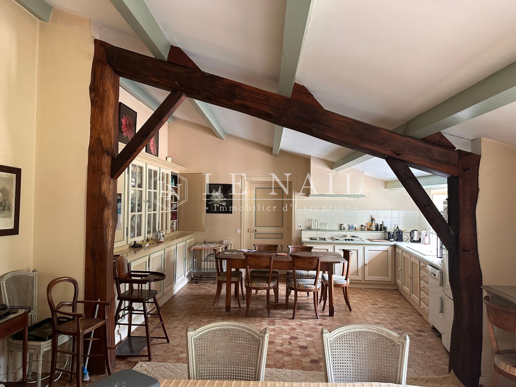

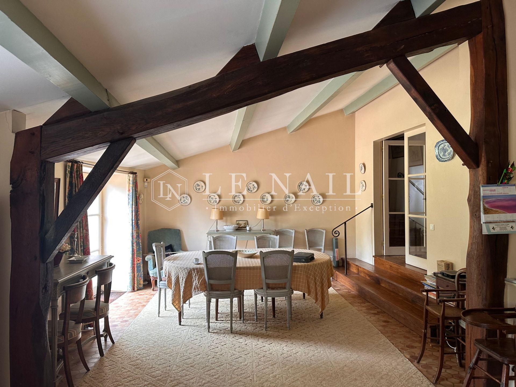

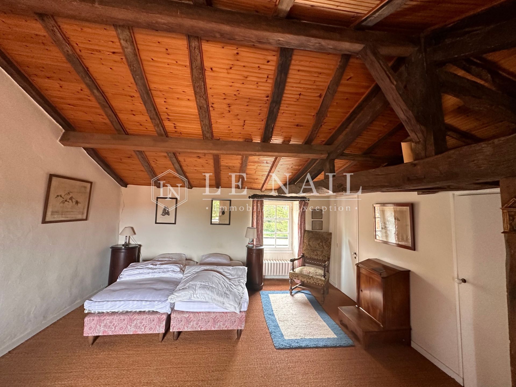

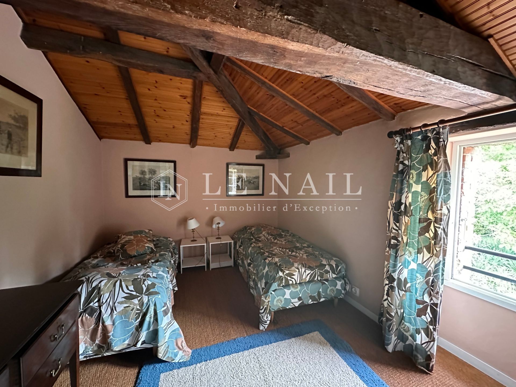

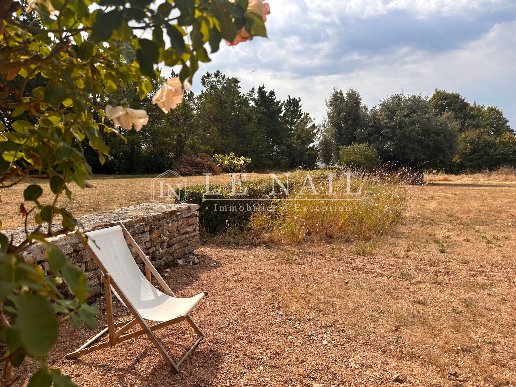

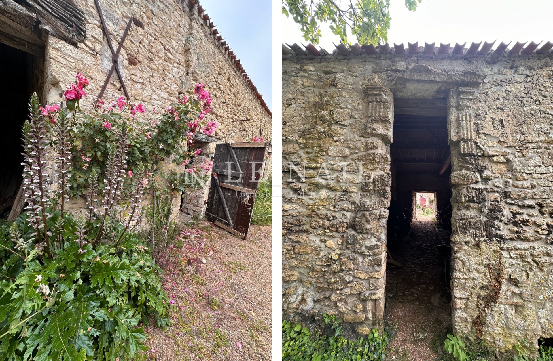

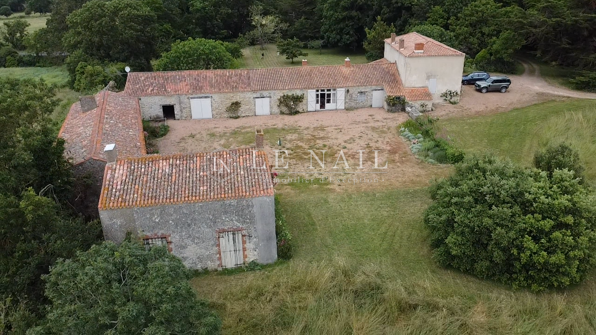
-
Charming Vendée House with outbuildings in a unique setting near the sea
- JARD SUR MER (85520)
- 1,248,000 €
- Agency fees included
- 1,200,000 € Agency fees excluded
- Agency fees 4% tax incl. chargeable to the buyer
- Ref. : 4686
Ref 4686 : Vendée house for sale, 62 km from La Rochelle
On the Vendée coast, close to the sea, the beach is within walking distance. The property is located between Les Sables d'Olonne and La Tranche sur Mer, not far from a seaside resort where it is pleasant to live and stay all year round, in a privileged environment of pine forests, beaches and dunes.
There are many varied activities on offer, including walking trails and cycle paths. There is a golf course around 15 kilometres away and a marina 5 kilometres away. A renowned marina is located less than 15 kilometres away.
In the heart of a preserved natural environment, just a few steps from a beautiful beach on the Vendée coast, discover this exceptional estate with authentic charm, perched on rocky terrain.
Comprising several traditional stone buildings with red tile roofs typical of the region, this complex combines historical character with high-end renovation potential.
The origins of this property are very ancient, as the site was already inhabited in Roman times, as evidenced by the vaulted cellar. Later, it was the seat of a seigneury, traces of which can be found in 1470. Forty-four years ago, major renovation work was carried out to turn the dwelling into a main residence.
After passing through a small wooded lane, you feel as though you have arrived in a peaceful haven, far away from the rest of the world. The typical buildings of the region, with their old stone walls covered in rose bushes, tiled roofs, square courtyards, dry stone walls and southern vegetation, including pine trees, holm oaks, fig trees and oleanders, give the whole place a lot of character.
As soon as you step inside, you are enveloped by the timeless elegance found in old houses, with their old terracotta tiles, beams and fireplaces. This property consists of two parts, each with its own kitchen, offering scope for a variety of projects.
The main living area, on one floor, comprises a ground floor: living room (34 sqm) with weathered plasterwork, beautiful stone fireplace, kitchen (8 sqm), bedroom (38 sqm) with shower room.
Upstairs, the landing leads to three bedrooms, a shower room and a bathroom.
Adjoining, the older part consists of a living room (38 sqm) with a fireplace, a dining room (20 sqm) with large cupboards, a cosy fitted kitchen, a pantry with a canopy, a bedroom (26 sqm) with a stone fireplace, a bathroom and a toilet.
A corridor connects the two parts.
The outbuildings consist of several buildings with stone walls and tiled roofs. Renovation work is required.
Building adjoining the south-facing dwelling:
Barn: 104 sqm
Sheepfold: 47 sqm
Lean-to: 16 sqm
Building opposite the courtyard entrance:
Wine press: 35 sqm
Bread oven: 37 sqm
Wood store: 35 sqm
Old house: 52 sqm
The grounds cover approximately 24.7 acres, completely secluded from any neighbours. The entrance is via a discreet driveway through a small wood of pine and holm oak trees.
To the south, the property enjoys direct access to the sea, with the beach only about 50 metres from the southern part of the estate.
A former vegetable garden enclosed by stone walls, now lying dormant, could be restored and returned to its original purpose.
A stream runs through the estate and is home to a variety of wildlife.
In front of the buildings is a large courtyard.
To the west, a vast garden planted with fruit trees harmoniously completes the ensemble.
Cabinet LE NAIL – Loire-Atlantique and Vendée - Mrs Nathalie TOULBOT : +33 (0)2.43.98.20.20
Nathalie TOULBOT, Individual company, registered in the Special Register of Commercial Agents, under the number 418 969 077.
We invite you to visit our website Cabinet Le Nail to browse our latest listings or learn more about this property.
Information on the risks to which this property is exposed is available at: www.georisques.gouv.fr
-
Charming Vendée House with outbuildings in a unique setting near the sea
- JARD SUR MER (85520)
- 1,248,000 €
- Agency fees included
- 1,200,000 € Agency fees excluded
- Agency fees 4% tax incl. chargeable to the buyer
- Ref. : 4686
- Property type : property
- Surface : 282 m²
- Surface : 9.26 ha
- Number of rooms : 8
- Number of bedrooms : 5
- No. of bathrooms : 2
- No. of shower room : 2
Energy diagnostics :
Ref 4686 : Vendée house for sale, 62 km from La Rochelle
On the Vendée coast, close to the sea, the beach is within walking distance. The property is located between Les Sables d'Olonne and La Tranche sur Mer, not far from a seaside resort where it is pleasant to live and stay all year round, in a privileged environment of pine forests, beaches and dunes.
There are many varied activities on offer, including walking trails and cycle paths. There is a golf course around 15 kilometres away and a marina 5 kilometres away. A renowned marina is located less than 15 kilometres away.
In the heart of a preserved natural environment, just a few steps from a beautiful beach on the Vendée coast, discover this exceptional estate with authentic charm, perched on rocky terrain.
Comprising several traditional stone buildings with red tile roofs typical of the region, this complex combines historical character with high-end renovation potential.
The origins of this property are very ancient, as the site was already inhabited in Roman times, as evidenced by the vaulted cellar. Later, it was the seat of a seigneury, traces of which can be found in 1470. Forty-four years ago, major renovation work was carried out to turn the dwelling into a main residence.
After passing through a small wooded lane, you feel as though you have arrived in a peaceful haven, far away from the rest of the world. The typical buildings of the region, with their old stone walls covered in rose bushes, tiled roofs, square courtyards, dry stone walls and southern vegetation, including pine trees, holm oaks, fig trees and oleanders, give the whole place a lot of character.
As soon as you step inside, you are enveloped by the timeless elegance found in old houses, with their old terracotta tiles, beams and fireplaces. This property consists of two parts, each with its own kitchen, offering scope for a variety of projects.
The main living area, on one floor, comprises a ground floor: living room (34 sqm) with weathered plasterwork, beautiful stone fireplace, kitchen (8 sqm), bedroom (38 sqm) with shower room.
Upstairs, the landing leads to three bedrooms, a shower room and a bathroom.
Adjoining, the older part consists of a living room (38 sqm) with a fireplace, a dining room (20 sqm) with large cupboards, a cosy fitted kitchen, a pantry with a canopy, a bedroom (26 sqm) with a stone fireplace, a bathroom and a toilet.
A corridor connects the two parts.
The outbuildings consist of several buildings with stone walls and tiled roofs. Renovation work is required.
Building adjoining the south-facing dwelling:
Barn: 104 sqm
Sheepfold: 47 sqm
Lean-to: 16 sqm
Building opposite the courtyard entrance:
Wine press: 35 sqm
Bread oven: 37 sqm
Wood store: 35 sqm
Old house: 52 sqm
The grounds cover approximately 24.7 acres, completely secluded from any neighbours. The entrance is via a discreet driveway through a small wood of pine and holm oak trees.
To the south, the property enjoys direct access to the sea, with the beach only about 50 metres from the southern part of the estate.
A former vegetable garden enclosed by stone walls, now lying dormant, could be restored and returned to its original purpose.
A stream runs through the estate and is home to a variety of wildlife.
In front of the buildings is a large courtyard.
To the west, a vast garden planted with fruit trees harmoniously completes the ensemble.
Cabinet LE NAIL – Loire-Atlantique and Vendée - Mrs Nathalie TOULBOT : +33 (0)2.43.98.20.20
Nathalie TOULBOT, Individual company, registered in the Special Register of Commercial Agents, under the number 418 969 077.
We invite you to visit our website Cabinet Le Nail to browse our latest listings or learn more about this property.
Information on the risks to which this property is exposed is available at: www.georisques.gouv.fr
Contact
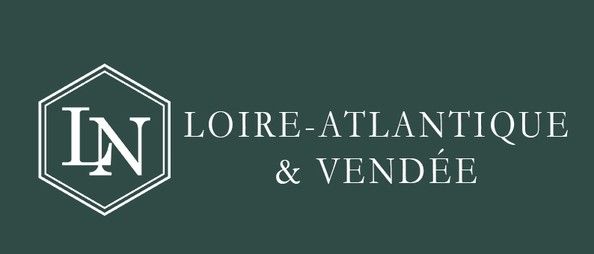
- Mrs Nathalie TOULBOT

