
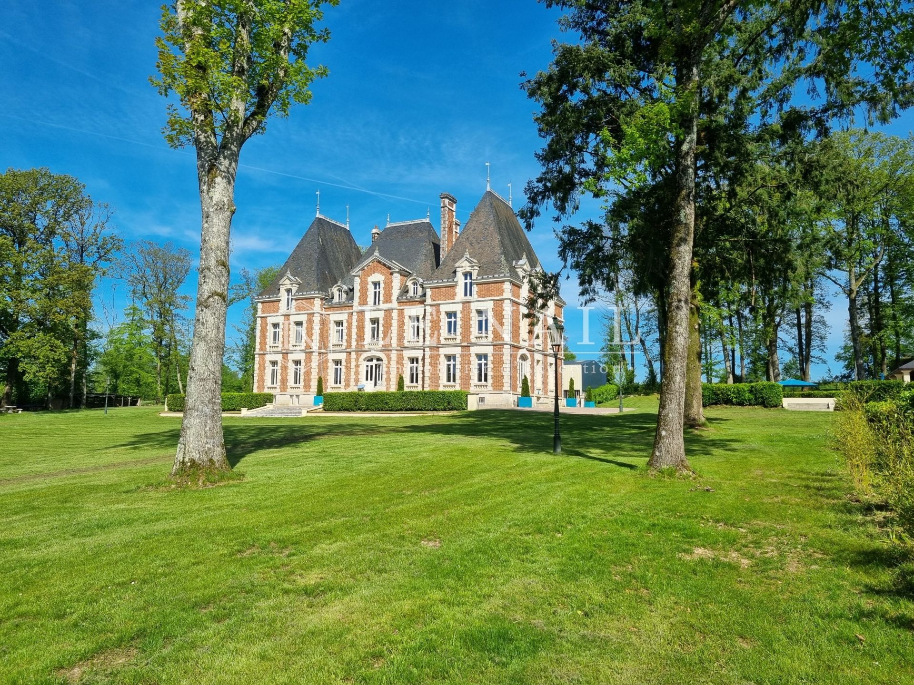

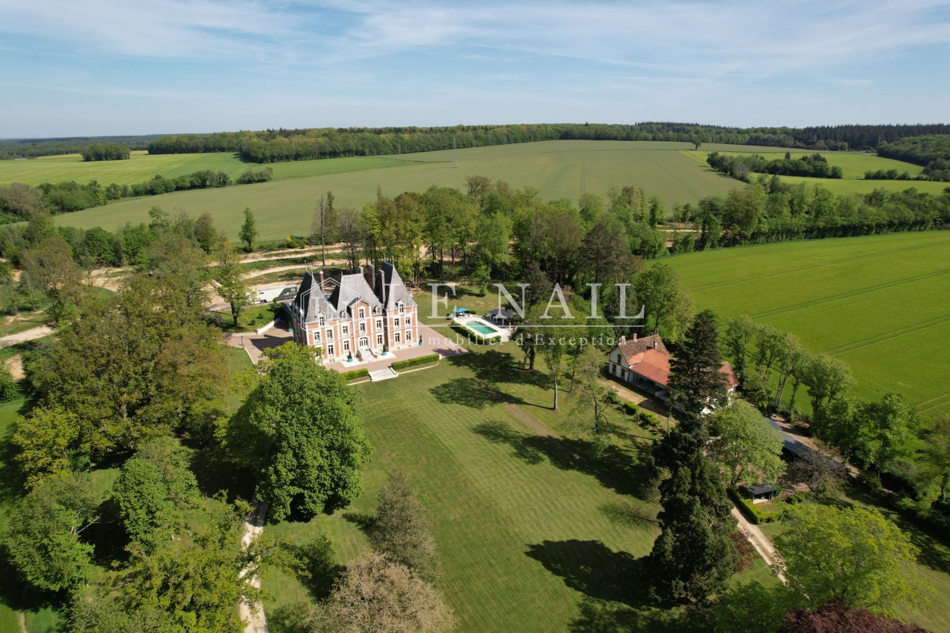

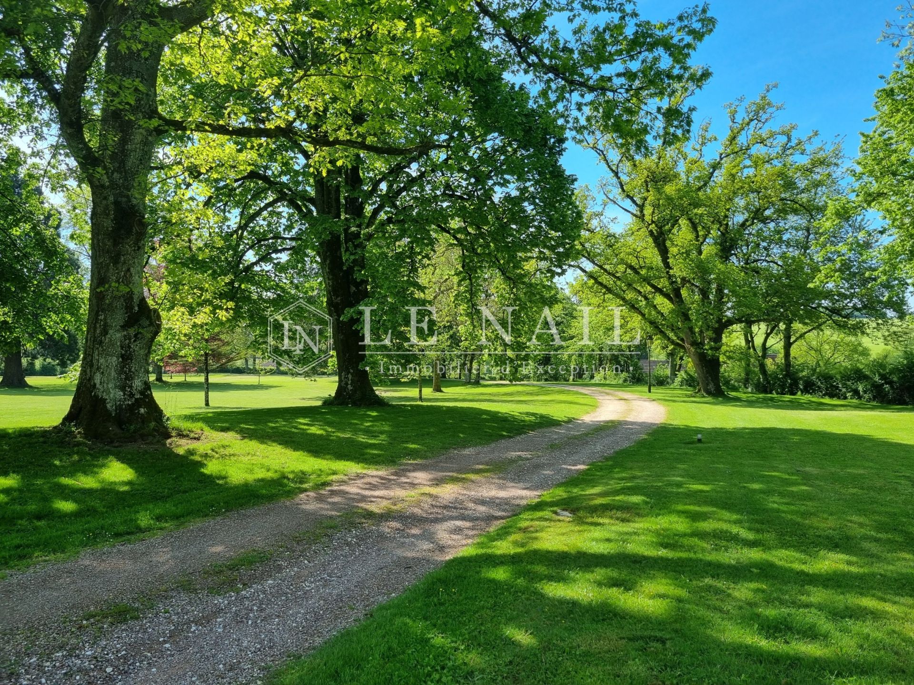

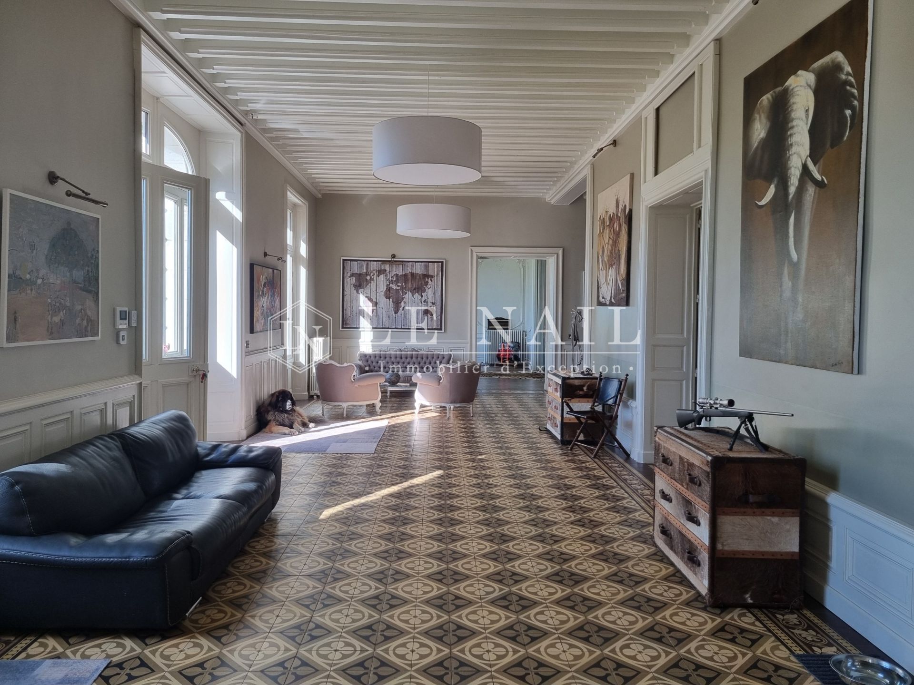

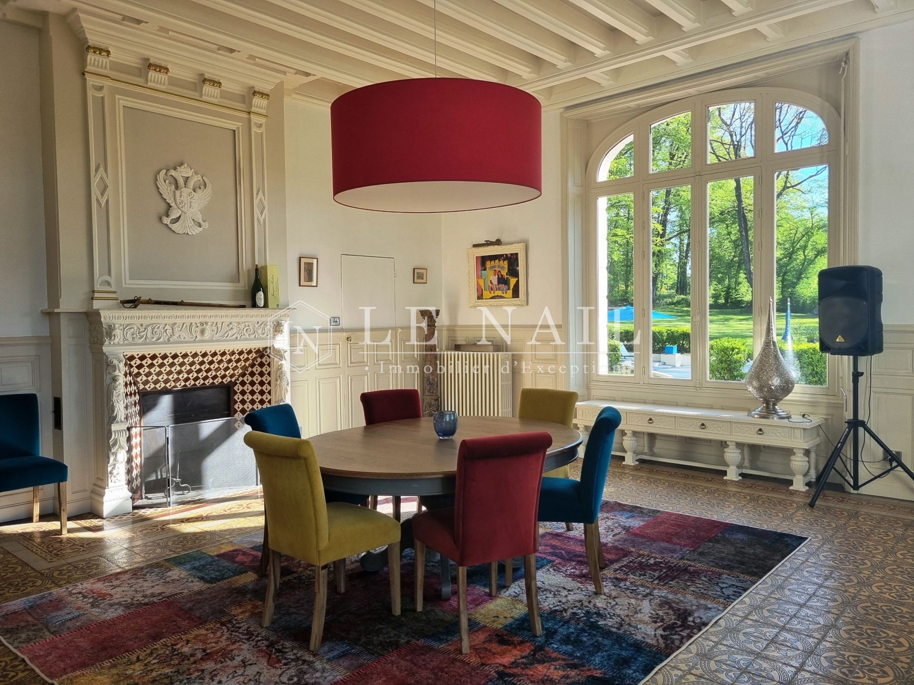

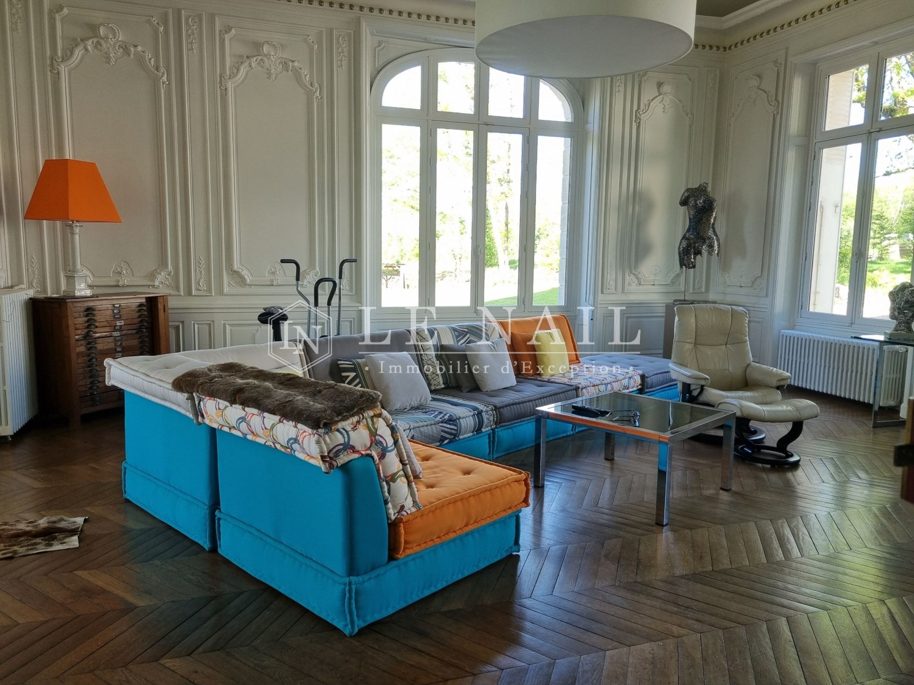
















-
SPLENDID LOUIS PHILIPPE-STYLE CHATEAU WITH CONTEMPORARY COMFORTS IN THE CHER FRENCH DEPARTMENT
- AUBIGNY SUR NERE (18700)
- Consult us
- Ref. : 4341
Ref.4341: Beautiful property for sale in the french Centre area.
On the borders of the Sologne and Pays-Fort Sancerrois regions, in the department of Cher, stands the silhouette of this beautiful 19th-century masterpiece.
Strategically located in the centre of France, it is within easy reach of the capital (185 km), the first ski resorts (Clermont-Ferrand, 230 km) and Switzerland (Geneva, 410 km).
More locally, towns such as Aubigny sur Nère have all the shops and services you need. The town also has a bread depot.
The pleasant town of Aubigny sur Nère boasts a rich historical past, as evidenced by its castle, which earned it the name of ‘City of the Stuarts’. It was in 1421, following a Franco-Scottish victory at the Battle of Baugé, that the Dauphin, the future King Charles VII, donated the seigneury of Aubigny to Lord John Stuart of Darnley to thank him for lending him a helping hand. Later, his descendant Robert Stuart built the castle that bears his name, which today houses the Auld Alliance Interpretation Centre.
This handsome castle, with its imposing stance, reveals living spaces that are human in scale and easy to use.
Facing north-south, it comprises a central body built of brick and dressed stone chainwork topped with a slate gable roof, flanked on either side by two symmetrical pavilions of the same style.
With almost 900 sqm of living space, the castle comprises two stories over a basement, with an attic that can be converted as follows:
Ground floor: a vast hallway of approx. 60 sqm with 3.8 m (9.9 ft) high ceilings leads to a dining room with a fireplace to the east, followed by a lovely, luminous kitchen. To the north is a study and to the west, a billiards room and a lounge. A dressing room, wc and two stairwells (main and secondary) complete this first level.
On the first floor, a long corridor leads to 7 bedrooms and 5 bathrooms or shower rooms, some with wc.
Attic above.
Full basement with games room, fitness room, cinema room, boiler room, laundry room, swimming pool room, woodshed and storage space.
The outbuildings:
To the south-east of the château, with private access, a house of around 300 m² offers interesting potential. Now divided into 3 dwellings, it is currently being renovated:
A first flat on the ground floor with a large living room, utility room and bathroom.
A second flat on two levels with a living room with open-plan kitchen, utility room and toilet on the ground floor, and 4 bedrooms, a bathroom and toilet on the first floor.
A third and final flat on the first floor with a living room and open-plan kitchen, 3 bedrooms and a shower room with toilet.
To the north is a large hangar of approx. 300 m² used as a garage, which could also be used for other projects.
Finally, to the east, an 11x5 m heated chlorine swimming pool with a pleasant pool house equipped with a kitchenette/bar, sanitary facilities and a terrace promises pleasant moments of relaxation.
In a quiet, discreet setting, in the heart of 32 acres of grounds, the château enjoys a dominant position with uninterrupted views over the countryside.
To the south of the chateau is a beautiful English-style parkland, perfectly maintained and planted with numerous trees of varying species. To the north, a forest has been converted into a racetrack and a young plantation of 1,000 vines completes this homogeneous ensemble.
All of this forms a natural ring around the château, separating it from the neighbouring cereal crops and meadows and giving it all the privacy expected of such a residence.
Cabinet LE NAIL – Loiret - Sologne – M. Baudouin LE GRELLE : +33 (0)2.43.98.20.20
Information on the risks to which this property is exposed is available at: www.georisques.gouv.fr
-
SPLENDID LOUIS PHILIPPE-STYLE CHATEAU WITH CONTEMPORARY COMFORTS IN THE CHER FRENCH DEPARTMENT
- AUBIGNY SUR NERE (18700)
- Consult us
- Ref. : 4341
- Property type : castle
- Surface : 900 m²
- Surface : 13 ha
- Number of rooms : 12
- No. of bathrooms : 3
- No. of shower room : 2
- Swimming pool : Yes
Ref.4341: Beautiful property for sale in the french Centre area.
On the borders of the Sologne and Pays-Fort Sancerrois regions, in the department of Cher, stands the silhouette of this beautiful 19th-century masterpiece.
Strategically located in the centre of France, it is within easy reach of the capital (185 km), the first ski resorts (Clermont-Ferrand, 230 km) and Switzerland (Geneva, 410 km).
More locally, towns such as Aubigny sur Nère have all the shops and services you need. The town also has a bread depot.
The pleasant town of Aubigny sur Nère boasts a rich historical past, as evidenced by its castle, which earned it the name of ‘City of the Stuarts’. It was in 1421, following a Franco-Scottish victory at the Battle of Baugé, that the Dauphin, the future King Charles VII, donated the seigneury of Aubigny to Lord John Stuart of Darnley to thank him for lending him a helping hand. Later, his descendant Robert Stuart built the castle that bears his name, which today houses the Auld Alliance Interpretation Centre.
This handsome castle, with its imposing stance, reveals living spaces that are human in scale and easy to use.
Facing north-south, it comprises a central body built of brick and dressed stone chainwork topped with a slate gable roof, flanked on either side by two symmetrical pavilions of the same style.
With almost 900 sqm of living space, the castle comprises two stories over a basement, with an attic that can be converted as follows:
Ground floor: a vast hallway of approx. 60 sqm with 3.8 m (9.9 ft) high ceilings leads to a dining room with a fireplace to the east, followed by a lovely, luminous kitchen. To the north is a study and to the west, a billiards room and a lounge. A dressing room, wc and two stairwells (main and secondary) complete this first level.
On the first floor, a long corridor leads to 7 bedrooms and 5 bathrooms or shower rooms, some with wc.
Attic above.
Full basement with games room, fitness room, cinema room, boiler room, laundry room, swimming pool room, woodshed and storage space.
The outbuildings:
To the south-east of the château, with private access, a house of around 300 m² offers interesting potential. Now divided into 3 dwellings, it is currently being renovated:
A first flat on the ground floor with a large living room, utility room and bathroom.
A second flat on two levels with a living room with open-plan kitchen, utility room and toilet on the ground floor, and 4 bedrooms, a bathroom and toilet on the first floor.
A third and final flat on the first floor with a living room and open-plan kitchen, 3 bedrooms and a shower room with toilet.
To the north is a large hangar of approx. 300 m² used as a garage, which could also be used for other projects.
Finally, to the east, an 11x5 m heated chlorine swimming pool with a pleasant pool house equipped with a kitchenette/bar, sanitary facilities and a terrace promises pleasant moments of relaxation.
In a quiet, discreet setting, in the heart of 32 acres of grounds, the château enjoys a dominant position with uninterrupted views over the countryside.
To the south of the chateau is a beautiful English-style parkland, perfectly maintained and planted with numerous trees of varying species. To the north, a forest has been converted into a racetrack and a young plantation of 1,000 vines completes this homogeneous ensemble.
All of this forms a natural ring around the château, separating it from the neighbouring cereal crops and meadows and giving it all the privacy expected of such a residence.
Cabinet LE NAIL – Loiret - Sologne – M. Baudouin LE GRELLE : +33 (0)2.43.98.20.20
Information on the risks to which this property is exposed is available at: www.georisques.gouv.fr
Contact
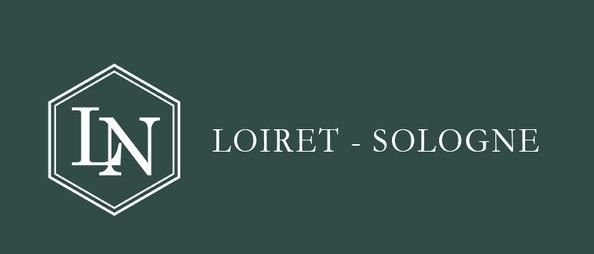
- Mr Baudouin LE GRELLE
- +33 (0)2 43 98 20 20


