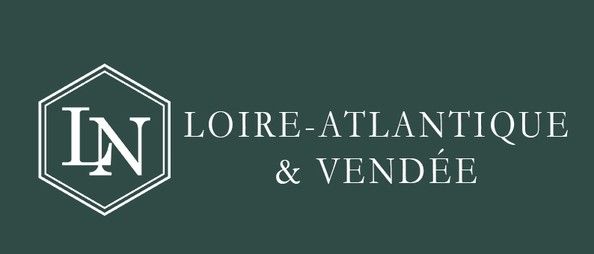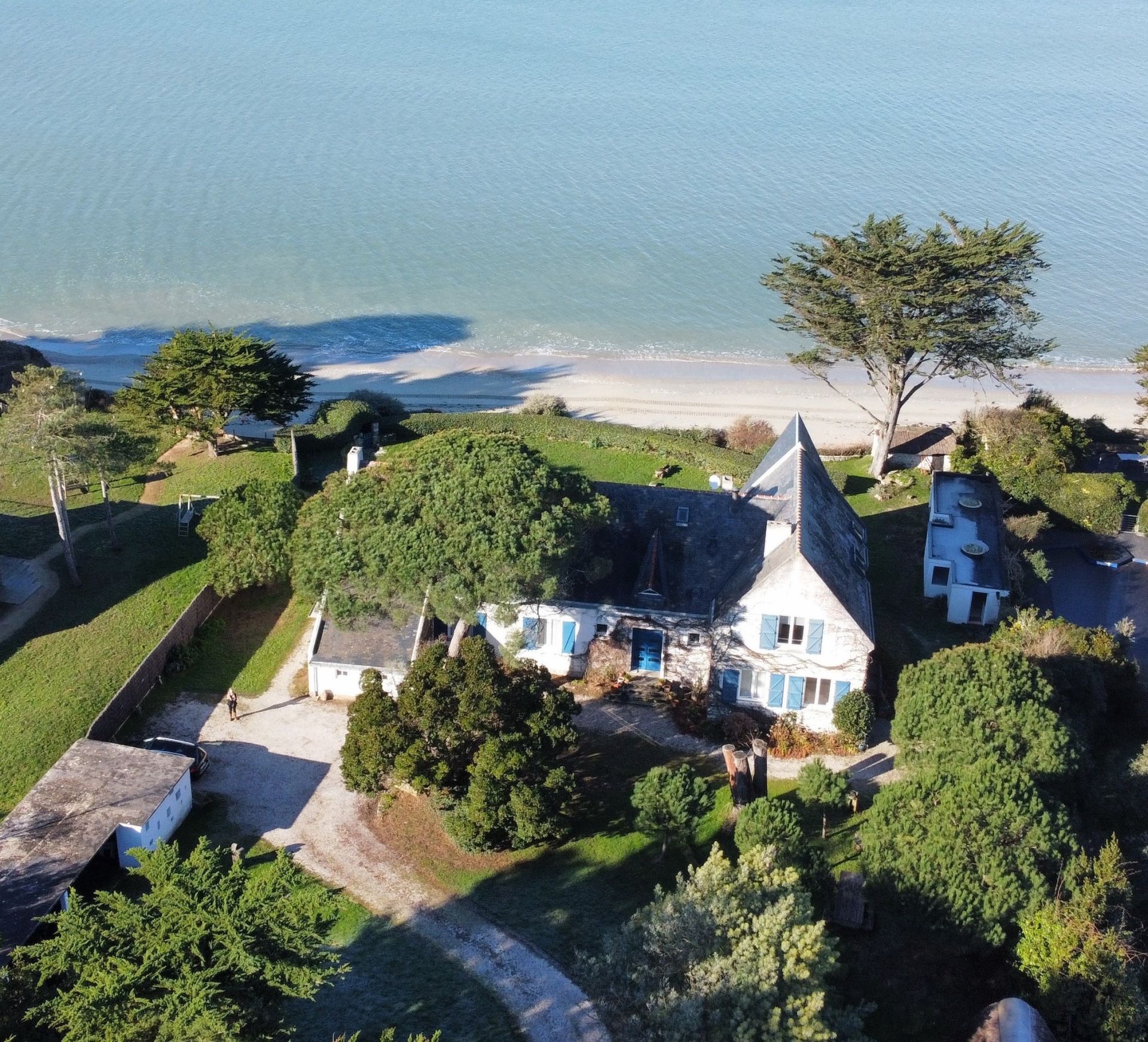-
Property facing the sea with private access to the beach in Loire-Atlantique (West coast of France)
- MESQUER (44420)
- 4,900,000 €
- Agency fees chargeable to the seller
- Ref. : 4283
Ref.4283 : French house facing the sea for sale near La Baule.
Located in a small, family-friendly seaside resort 15 kilometres from La Baule, we invite you to set down your bags in one of the area's iconic properties, with breathtaking views over the bay and the open sea, and a private staircase leading down to the beach.
This was the home of an artist in the 70s and the property bears the imprint of his work.
In summer, it's easy to imagine large tables in the garden, facing the sea. The sun reflects off the water, creating a myriad of shimmering, luminous colours.
In the evening, the garden invites you to relax in the warmth of the evening, after a day of swimming, strolling along the seafront or in the salt marshes, or cycling as far as Guérande or La Baule (cycle paths).
This seafront plot was acquired in 1950 by the grandfather of the current owners, who fell in love with the location.
He had a large house built facing the sea, and the sea views from the ground and ground floors are omnipresent.
The main L-shaped house has a floor area of 300 sqm. The main sea-facing façade faces north-west. The walls are white with windows. A slate roof with dormer windows dominates.
Ground floor: the house is accessed via an entrance hall, which opens on to the fitted kitchen, with a window overlooking the sea.
To the right is a large, cosy living room with a granite fireplace, original floor tiles and exposed beams.
A further living room veranda with French windows offers views of the sea.
A bedroom and bathroom complete the right-hand side of the house.
On the left-hand side, there are 2 bedrooms with en suite bathrooms and toilets, opening onto a sea-facing veranda that connects to the large paved terrace.
Then there is a studio, with the living room opening onto a wooden terrace facing the sea, and to the rear a bedroom and shower room.
Upstairs is another flat comprising a large, cosy living room with high ceilings and exposed beams, a convivial kitchen and a utility room.
The living room communicates with a sea-facing bedroom, complete with terrace. A corridor leads to another sea-facing bedroom with a mezzanine, a dressing room, a shower room, a toilet and storage space.
A large attic is also accessible via an outside staircase. This uninsulated attic could be converted. A 40sqm cellar.
The outbuildings include:
- An independent summer studio;
- A thatched cottage for conversion, approx. 100sqm, with mains connection. Paved floor, carved doors.
- A second thatched cottage, converted into a chapel;
- A large courtyard;
- Two garages;
- A shed adjoining the house.
The grounds, facing the sea, cover an area of 3,500sqm and are entirely enclosed.
To the south-east, the grounds are planted mainly with fragrant maritime pines.
On the seafront, in front of the house, the large paved terrace overlooks a lawn bordered by a low wall. The walls are covered with pebble frescoes, in a 70s style.
From the terrace, you can enjoy the tranquillity of summer evenings, admiring the sunset as the sky lights up.
There is also a granite well.
Cabinet LE NAIL – Loire-Atlantique and Vendée - Mrs Nathalie TOULBOT : +33 (0)2.43.98.20.20
Nathalie TOULBOT, Individual company, registered in the Special Register of Commercial Agents, under the number 418 969 077.
We invite you to visit our website Cabinet Le Nail to browse our latest listings or learn more about this property.
Information on the risks to which this property is exposed is available at: www.georisques.gouv.fr
- Property type : villa
- Surface : 300 m²
- Surface : 3500 m²
- Number of rooms : 11
- Number of bedrooms : 6
- DPE : D
- GHG : D
-
Property facing the sea with private access to the beach in Loire-Atlantique (West coast of France)
- MESQUER (44420)
- 4,900,000 €
- Agency fees chargeable to the seller
- Ref. : 4283
- Property type : villa
- Surface : 300 m²
- Surface : 3500 m²
- Number of rooms : 11
- Number of bedrooms : 6
- DPE : D
- GHG : D
Ref.4283 : French house facing the sea for sale near La Baule.
Located in a small, family-friendly seaside resort 15 kilometres from La Baule, we invite you to set down your bags in one of the area's iconic properties, with breathtaking views over the bay and the open sea, and a private staircase leading down to the beach.
This was the home of an artist in the 70s and the property bears the imprint of his work.
In summer, it's easy to imagine large tables in the garden, facing the sea. The sun reflects off the water, creating a myriad of shimmering, luminous colours.
In the evening, the garden invites you to relax in the warmth of the evening, after a day of swimming, strolling along the seafront or in the salt marshes, or cycling as far as Guérande or La Baule (cycle paths).
This seafront plot was acquired in 1950 by the grandfather of the current owners, who fell in love with the location.
He had a large house built facing the sea, and the sea views from the ground and ground floors are omnipresent.
The main L-shaped house has a floor area of 300 sqm. The main sea-facing façade faces north-west. The walls are white with windows. A slate roof with dormer windows dominates.
Ground floor: the house is accessed via an entrance hall, which opens on to the fitted kitchen, with a window overlooking the sea.
To the right is a large, cosy living room with a granite fireplace, original floor tiles and exposed beams.
A further living room veranda with French windows offers views of the sea.
A bedroom and bathroom complete the right-hand side of the house.
On the left-hand side, there are 2 bedrooms with en suite bathrooms and toilets, opening onto a sea-facing veranda that connects to the large paved terrace.
Then there is a studio, with the living room opening onto a wooden terrace facing the sea, and to the rear a bedroom and shower room.
Upstairs is another flat comprising a large, cosy living room with high ceilings and exposed beams, a convivial kitchen and a utility room.
The living room communicates with a sea-facing bedroom, complete with terrace. A corridor leads to another sea-facing bedroom with a mezzanine, a dressing room, a shower room, a toilet and storage space.
A large attic is also accessible via an outside staircase. This uninsulated attic could be converted. A 40sqm cellar.
The outbuildings include:
- An independent summer studio;
- A thatched cottage for conversion, approx. 100sqm, with mains connection. Paved floor, carved doors.
- A second thatched cottage, converted into a chapel;
- A large courtyard;
- Two garages;
- A shed adjoining the house.
The grounds, facing the sea, cover an area of 3,500sqm and are entirely enclosed.
To the south-east, the grounds are planted mainly with fragrant maritime pines.
On the seafront, in front of the house, the large paved terrace overlooks a lawn bordered by a low wall. The walls are covered with pebble frescoes, in a 70s style.
From the terrace, you can enjoy the tranquillity of summer evenings, admiring the sunset as the sky lights up.
There is also a granite well.
Cabinet LE NAIL – Loire-Atlantique and Vendée - Mrs Nathalie TOULBOT : +33 (0)2.43.98.20.20
Nathalie TOULBOT, Individual company, registered in the Special Register of Commercial Agents, under the number 418 969 077.
We invite you to visit our website Cabinet Le Nail to browse our latest listings or learn more about this property.
Information on the risks to which this property is exposed is available at: www.georisques.gouv.fr
Contact

- Mrs Nathalie TOULBOT
- +33 (0)2 43 98 20 20























