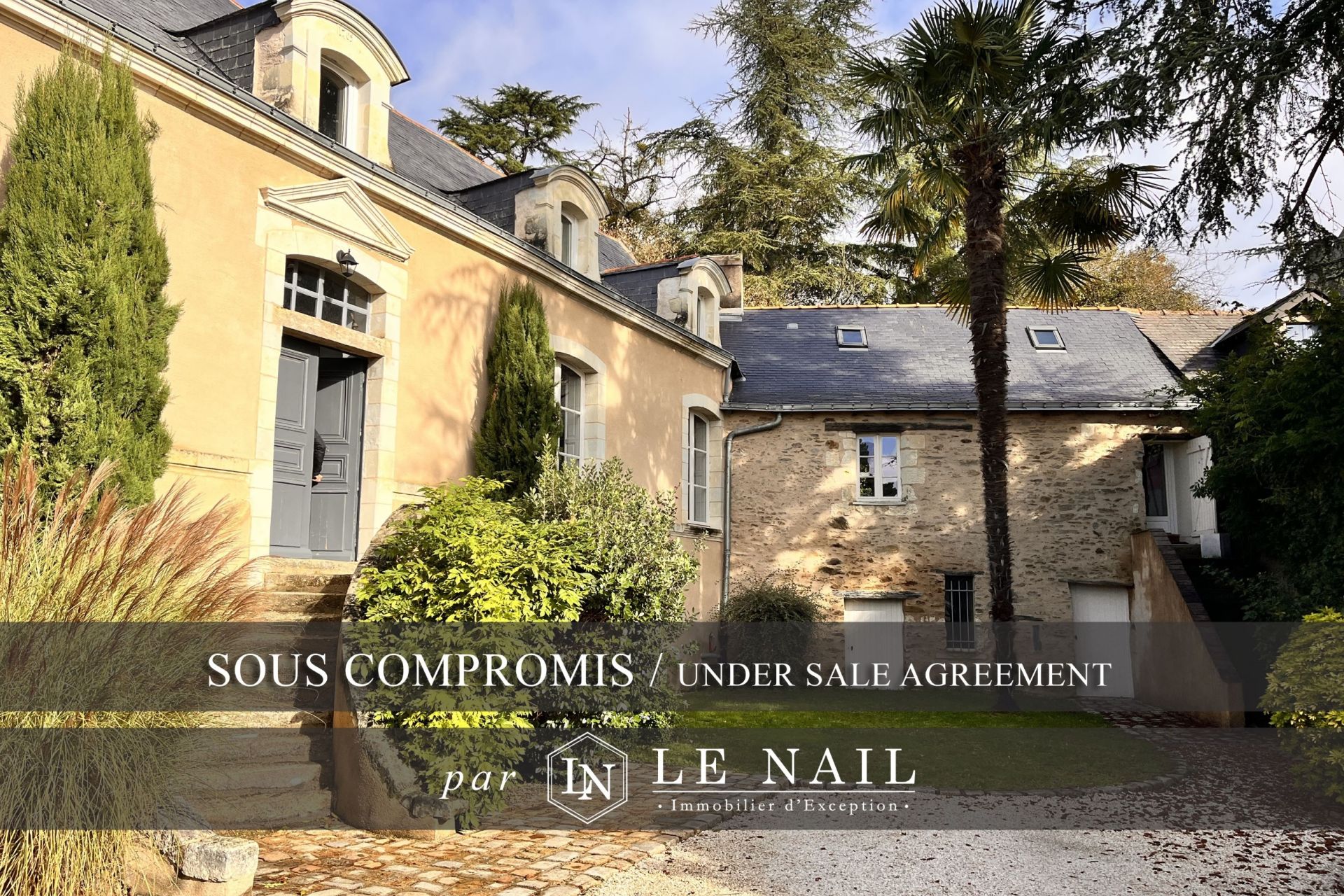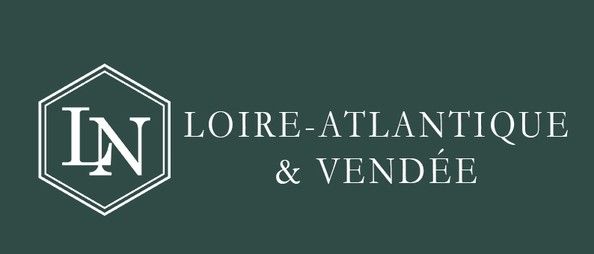















-
CHARMING 17th CENTURY MANOR IN A VILLAGE BY THE LOIRE RIVER
- MAUVES SUR LOIRE (44470)
- 890,000 €
- Agency fees chargeable to the seller
- Ref. : 4215
Ref.4215:property for sale near the Loire, 16 km from Nantes.
The manor house we are offering is located in a pleasant little village on the banks of the Loire, to the east of Nantes. Towards the end of the 19th century, this village was a popular holiday destination, with tourists coming here in the summer to enjoy the fine sand on the banks of the Loire and to go fishing. The railway line linking Nantes to Paris, inaugurated in 1851, enabled the village to develop.
Today, you'll find all the services and shops you need in this rural village of 3,200 inhabitants, as well as a vibrant community life.
It's a pleasant place to live, much sought-after by hikers and cyclists who enjoy walking or cycling along the Loire or in the surrounding vineyards.
It's easy to get around, particularly from the village railway station, which offers a 12-minute train journey to Nantes.
The village is bordered to the south by the Loire and the Paris-Le Croisic railway line, and to the north by the départementale 723 and the A11 motorway.
The manor house is sheltered behind high stone walls. The gate opens onto a garden with a charming paved courtyard. The main dwelling is accessed by a rounded stone staircase leading to its porch. The entrance door is topped by an attractive triangular pediment. The ochre-toned south-facing facade is punctuated by fine openings framed in tufa stone. The slate roof features four tufa roof dormers, typical of Loire-side homes.
A square stone tower completes the facade, giving it its noble character.
A second, west-facing stone facade extends the L-shaped building, guaranteeing complete privacy.
The interior spans around 300 sqm and many original features have been preserved, including the staircase, the monumental fireplace in the living room and the terracotta floor tiles on the first floor.
Restoration work was carried out around fifteen years ago. The house has been maintained by its current owners.
The decor is refined, with natural colours. The atmosphere is warm and serene.
The dwelling is entered via an entrance hall with a tiled floor and the original staircase.
Ground floor:
On the left is a warm and very bright kitchen, with large cupboards and storage space.
To the right is a huge living room, with dining room and lounge, parquet flooring, exposed beams and a large stone fireplace in the lounge area.
From the lounge, there is access to another room and to the perpendicular building with a large, light-filled living room with parquet flooring and a fireplace (50 sqm).
The entrance hall also leads to a ground floor bedroom with a shower room, a dressing room with large mirrored cupboards and another room that could be used as a sleeping area with an en suite bathroom.
On the first floor, the terracotta floor tiles have been preserved and the roof timbers are visible. The original staircase leads to a landing. To the right is a large master bedroom with a bathroom (shower and bath), a toilet, cupboards and access to the turret. To the left is a large bedroom, also with en suite bathroom, toilet and plenty of storage space.
In the basement, under the dwelling, there are cellars and two sheds under the other building, with paved floors, stone walls and a brick fireplace.
Next to the entrance is a separate machine room in good condition. The boiler is located in another room at the rear of the dwelling.
The plot spans 591 sqm.
To the south is a landscaped area sheltered from view, with a paved courtyard. Beautiful plants, including rosebushes, provide a green setting. A palm tree stands proudly in the sky.
On the other side, to the east, there is a shaded terrace with a dining and relaxation area.
Cabinet LE NAIL – Loire-Atlantique and Vendée - Mrs Nathalie TOULBOT : +33 (0)2.43.98.20.20
Nathalie TOULBOT, Individual company, registered in the Special Register of Commercial Agents, under the number 418 969 077.
We invite you to visit our website Cabinet Le Nail to browse our latest listings or learn more about this property.
Information on the risks to which this property is exposed is available at: www.georisques.gouv.fr
-
CHARMING 17th CENTURY MANOR IN A VILLAGE BY THE LOIRE RIVER
- MAUVES SUR LOIRE (44470)
- 890,000 €
- Agency fees chargeable to the seller
- Ref. : 4215
- Property type : manor house
- Surface : 300 m²
- Number of rooms : 8
- Number of bedrooms : 5
- DPE : D
- GHG : D
Ref.4215:property for sale near the Loire, 16 km from Nantes.
The manor house we are offering is located in a pleasant little village on the banks of the Loire, to the east of Nantes. Towards the end of the 19th century, this village was a popular holiday destination, with tourists coming here in the summer to enjoy the fine sand on the banks of the Loire and to go fishing. The railway line linking Nantes to Paris, inaugurated in 1851, enabled the village to develop.
Today, you'll find all the services and shops you need in this rural village of 3,200 inhabitants, as well as a vibrant community life.
It's a pleasant place to live, much sought-after by hikers and cyclists who enjoy walking or cycling along the Loire or in the surrounding vineyards.
It's easy to get around, particularly from the village railway station, which offers a 12-minute train journey to Nantes.
The village is bordered to the south by the Loire and the Paris-Le Croisic railway line, and to the north by the départementale 723 and the A11 motorway.
The manor house is sheltered behind high stone walls. The gate opens onto a garden with a charming paved courtyard. The main dwelling is accessed by a rounded stone staircase leading to its porch. The entrance door is topped by an attractive triangular pediment. The ochre-toned south-facing facade is punctuated by fine openings framed in tufa stone. The slate roof features four tufa roof dormers, typical of Loire-side homes.
A square stone tower completes the facade, giving it its noble character.
A second, west-facing stone facade extends the L-shaped building, guaranteeing complete privacy.
The interior spans around 300 sqm and many original features have been preserved, including the staircase, the monumental fireplace in the living room and the terracotta floor tiles on the first floor.
Restoration work was carried out around fifteen years ago. The house has been maintained by its current owners.
The decor is refined, with natural colours. The atmosphere is warm and serene.
The dwelling is entered via an entrance hall with a tiled floor and the original staircase.
Ground floor:
On the left is a warm and very bright kitchen, with large cupboards and storage space.
To the right is a huge living room, with dining room and lounge, parquet flooring, exposed beams and a large stone fireplace in the lounge area.
From the lounge, there is access to another room and to the perpendicular building with a large, light-filled living room with parquet flooring and a fireplace (50 sqm).
The entrance hall also leads to a ground floor bedroom with a shower room, a dressing room with large mirrored cupboards and another room that could be used as a sleeping area with an en suite bathroom.
On the first floor, the terracotta floor tiles have been preserved and the roof timbers are visible. The original staircase leads to a landing. To the right is a large master bedroom with a bathroom (shower and bath), a toilet, cupboards and access to the turret. To the left is a large bedroom, also with en suite bathroom, toilet and plenty of storage space.
In the basement, under the dwelling, there are cellars and two sheds under the other building, with paved floors, stone walls and a brick fireplace.
Next to the entrance is a separate machine room in good condition. The boiler is located in another room at the rear of the dwelling.
The plot spans 591 sqm.
To the south is a landscaped area sheltered from view, with a paved courtyard. Beautiful plants, including rosebushes, provide a green setting. A palm tree stands proudly in the sky.
On the other side, to the east, there is a shaded terrace with a dining and relaxation area.
Cabinet LE NAIL – Loire-Atlantique and Vendée - Mrs Nathalie TOULBOT : +33 (0)2.43.98.20.20
Nathalie TOULBOT, Individual company, registered in the Special Register of Commercial Agents, under the number 418 969 077.
We invite you to visit our website Cabinet Le Nail to browse our latest listings or learn more about this property.
Information on the risks to which this property is exposed is available at: www.georisques.gouv.fr
Contact

- Mrs Nathalie TOULBOT
- +33 (0)2 43 98 20 20


