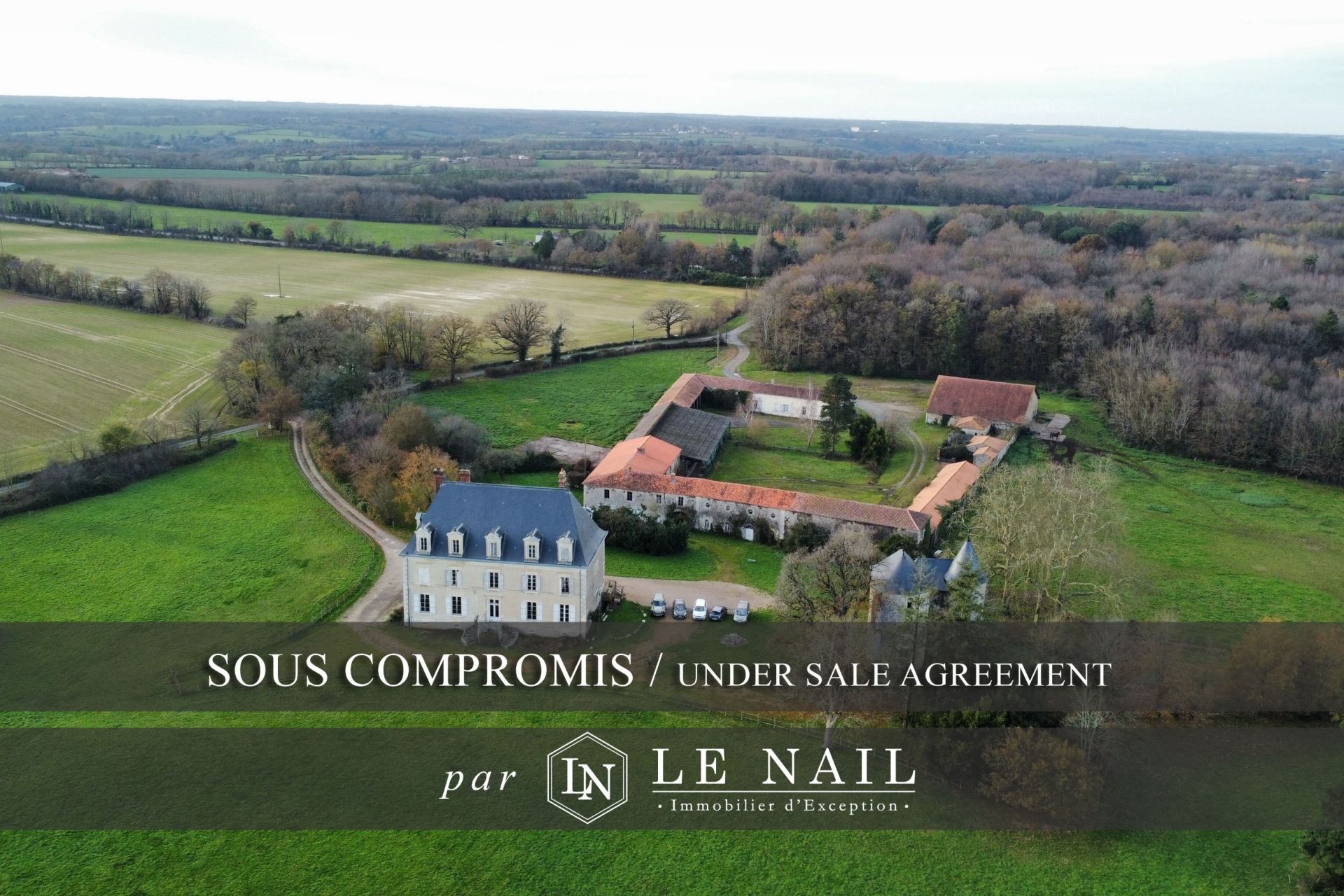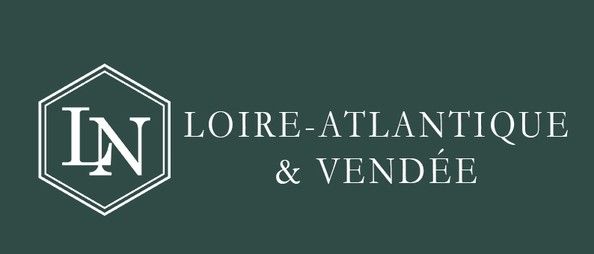





































-
Beautiful property with 29.65 acres for sale 34 km from le Puy du Fou.
- CHANTONNAY (85110)
- 1,166,000 €
- Agency fees included
- 1,100,000 € Agency fees excluded
- Agency fees 6% tax incl. chargeable to the buyer
- Ref. : 4212
Ref.4212 : BEAUTIFUL 19th C. DWELLING AND OUTBUILDINGS ON A 29.65 ACRES ESTATE.
In this peaceful region in the south of the Vendée, you'll enjoy a simple, well-balanced life in the heart of nature. It's an invitation to a timeless journey in a region of infinite charm.
The estate we are offering is located 4 km from a town of over 8,000 inhabitants, in the south of the Vendée bocage, in the countryside, but easily accessible by road.
The estate comprises the remains of an old château (15th and 17th centuries), the outbuildings (18th century) and the current château built in the 19th century after the Revolution.
The current château is rectangular in shape, with a sober architecture. It covers a floor area of around 340sqm, following a strict quadrangular plan.
Ornamentation is visible in the dormers, which alternate elegantly between curvilinear and triangular pediments.
Originally, the roof was densified by high, highly decorative chimney stacks, of which there are now only three.
A lower wing, dedicated to the kitchens, was demolished in 1957.
Facing east, the house faces the large meadow, with an unobstructed view all the way to the edge of the forest. Magnificent old trees of great variety can be seen at the edge of the forest. From the château's large windows, you can spend a long time watching the buzzards or the deer fly by.
The château, with its perfectly symmetrical facades, spans 680sqm on two levels, with a partially converted second floor. Period features have been preserved, including old parquet floors, fireplaces, elaborate woodwork, moldings, large windows with interior shutters and rose windows. Time seems suspended, preserving the elegance and splendor of a bygone era. Each room tells a story, each window frames a painting of the surrounding countryside.
Ground floor: access is via a majestic hall, its walls decorated with stucco. This hall leads to a small, oval-shaped salon (30sqm). To the left is an immense dining room of almost 50sqm, with walls covered in finely-worked wood panelling, framed by silk panels. The monumental wooden fireplace, adorned with scrolls and columns, is stamped with the Saint Pierre de Lespinay coat of arms. Large windows open onto the park, with its ancient trees.
To the right of the oval salon is the living room, with Restoration-period wood panelling painted grey on the walls. A study (30sqm) with parquet floor and fireplace, a recent shower room (accessible to persons with reduced mobility) and the kitchen complete the first floor.
A monumental staircase leads from one floor to the next, with a beautiful wrought-iron banister.
The 1st floor features a large landing, illuminated by stained-glass windows. This landing leads to 6 bedrooms, 2 of which have alcoves. The bedrooms have retained their charm of yesteryear, with their old parquet floors and fireplaces. Two bathrooms, an old-fashioned linen room and a workshop complete the 1st floor.
The 2nd floor has been partly converted. There are 6 bedrooms to renovate, a library and a linen room with water point, as well as attics.
A cellar covers the entire surface area of the château.
The former château comprised two perpendicular buildings. All that remains today are the two towers and the gallery that formed the junction between the two wings.
The larger of the towers houses a chapel. Inside, the barrel-vaulted chapel is lit by two geminated Romanesque windows. It also features a stone altar.
The outbuildings, in need of renovation, are a long, tiled building with Romanesque windows and circular dormers.
In the center, the porch leading to the courtyard of the outbuildings bears the date 1758.
In the square-shaped courtyard are a fine Vendée barn (440sqm), sheds, an old house to renovate (290sqm), farm buildings...
The park covers an area of around 12 hectares. After crossing a small path, a statue of the Virgin Mary greets you at the entrance to the estate, a place where time seems to stand still, where nature and history meet.
The mansion sits in front of a vast meadow. At the edge of this expanse, imposing, century-old trees stand sentinel in wood and leaf. Here, majestic oaks unveil their dense foliage, a dark green setting where the light timidly strays. Further on, slender beech trees raise their haughty silhouettes, creating a play of shadows.
Cabinet LE NAIL – Loire-Atlantique and Vendée - Mrs Nathalie TOULBOT : +33 (0)2.43.98.20.20
Nathalie TOULBOT, Individual company, registered in the Special Register of Commercial Agents, under the number 418 969 077.
We invite you to visit our website Cabinet Le Nail to browse our latest listings or learn more about this property.
Information on the risks to which this property is exposed is available at: www.georisques.gouv.fr
-
Beautiful property with 29.65 acres for sale 34 km from le Puy du Fou.
- CHANTONNAY (85110)
- 1,166,000 €
- Agency fees included
- 1,100,000 € Agency fees excluded
- Agency fees 6% tax incl. chargeable to the buyer
- Ref. : 4212
- Property type : castle
- Surface : 680 m²
- Surface : 12 ha
- Number of rooms : 20
- Number of bedrooms : 12
Ref.4212 : BEAUTIFUL 19th C. DWELLING AND OUTBUILDINGS ON A 29.65 ACRES ESTATE.
In this peaceful region in the south of the Vendée, you'll enjoy a simple, well-balanced life in the heart of nature. It's an invitation to a timeless journey in a region of infinite charm.
The estate we are offering is located 4 km from a town of over 8,000 inhabitants, in the south of the Vendée bocage, in the countryside, but easily accessible by road.
The estate comprises the remains of an old château (15th and 17th centuries), the outbuildings (18th century) and the current château built in the 19th century after the Revolution.
The current château is rectangular in shape, with a sober architecture. It covers a floor area of around 340sqm, following a strict quadrangular plan.
Ornamentation is visible in the dormers, which alternate elegantly between curvilinear and triangular pediments.
Originally, the roof was densified by high, highly decorative chimney stacks, of which there are now only three.
A lower wing, dedicated to the kitchens, was demolished in 1957.
Facing east, the house faces the large meadow, with an unobstructed view all the way to the edge of the forest. Magnificent old trees of great variety can be seen at the edge of the forest. From the château's large windows, you can spend a long time watching the buzzards or the deer fly by.
The château, with its perfectly symmetrical facades, spans 680sqm on two levels, with a partially converted second floor. Period features have been preserved, including old parquet floors, fireplaces, elaborate woodwork, moldings, large windows with interior shutters and rose windows. Time seems suspended, preserving the elegance and splendor of a bygone era. Each room tells a story, each window frames a painting of the surrounding countryside.
Ground floor: access is via a majestic hall, its walls decorated with stucco. This hall leads to a small, oval-shaped salon (30sqm). To the left is an immense dining room of almost 50sqm, with walls covered in finely-worked wood panelling, framed by silk panels. The monumental wooden fireplace, adorned with scrolls and columns, is stamped with the Saint Pierre de Lespinay coat of arms. Large windows open onto the park, with its ancient trees.
To the right of the oval salon is the living room, with Restoration-period wood panelling painted grey on the walls. A study (30sqm) with parquet floor and fireplace, a recent shower room (accessible to persons with reduced mobility) and the kitchen complete the first floor.
A monumental staircase leads from one floor to the next, with a beautiful wrought-iron banister.
The 1st floor features a large landing, illuminated by stained-glass windows. This landing leads to 6 bedrooms, 2 of which have alcoves. The bedrooms have retained their charm of yesteryear, with their old parquet floors and fireplaces. Two bathrooms, an old-fashioned linen room and a workshop complete the 1st floor.
The 2nd floor has been partly converted. There are 6 bedrooms to renovate, a library and a linen room with water point, as well as attics.
A cellar covers the entire surface area of the château.
The former château comprised two perpendicular buildings. All that remains today are the two towers and the gallery that formed the junction between the two wings.
The larger of the towers houses a chapel. Inside, the barrel-vaulted chapel is lit by two geminated Romanesque windows. It also features a stone altar.
The outbuildings, in need of renovation, are a long, tiled building with Romanesque windows and circular dormers.
In the center, the porch leading to the courtyard of the outbuildings bears the date 1758.
In the square-shaped courtyard are a fine Vendée barn (440sqm), sheds, an old house to renovate (290sqm), farm buildings...
The park covers an area of around 12 hectares. After crossing a small path, a statue of the Virgin Mary greets you at the entrance to the estate, a place where time seems to stand still, where nature and history meet.
The mansion sits in front of a vast meadow. At the edge of this expanse, imposing, century-old trees stand sentinel in wood and leaf. Here, majestic oaks unveil their dense foliage, a dark green setting where the light timidly strays. Further on, slender beech trees raise their haughty silhouettes, creating a play of shadows.
Cabinet LE NAIL – Loire-Atlantique and Vendée - Mrs Nathalie TOULBOT : +33 (0)2.43.98.20.20
Nathalie TOULBOT, Individual company, registered in the Special Register of Commercial Agents, under the number 418 969 077.
We invite you to visit our website Cabinet Le Nail to browse our latest listings or learn more about this property.
Information on the risks to which this property is exposed is available at: www.georisques.gouv.fr
Contact

- Mrs Nathalie TOULBOT
- +33 (0)2 43 98 20 20


