
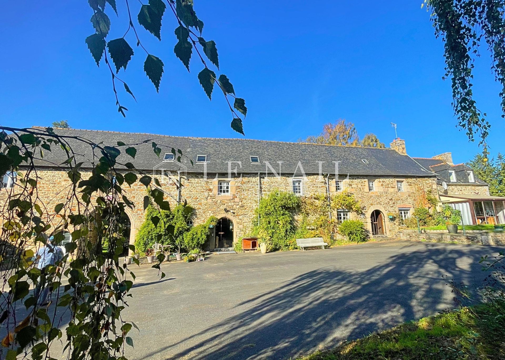

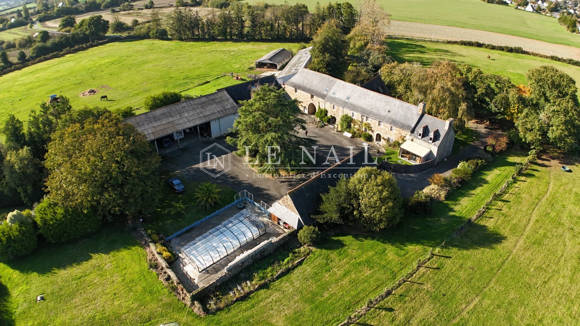

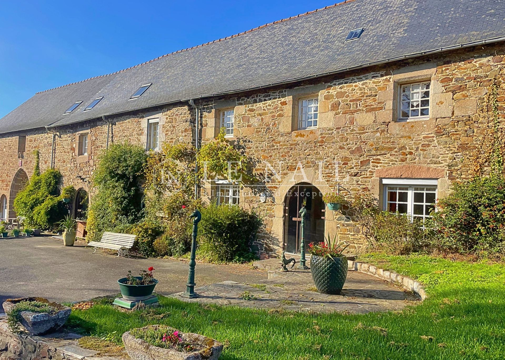

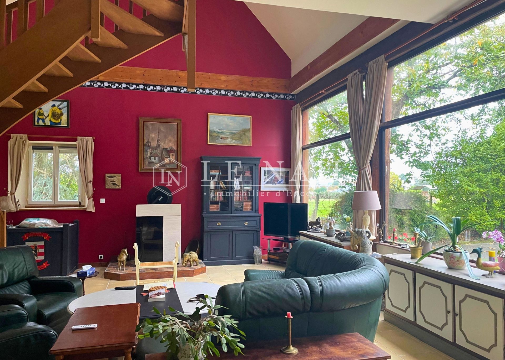

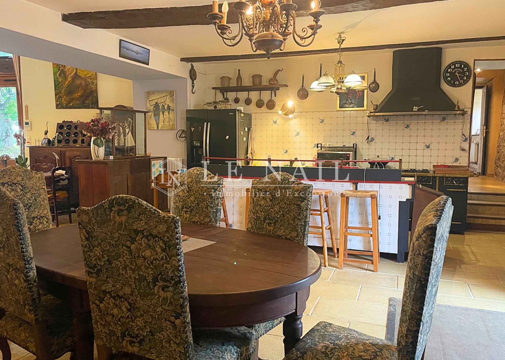

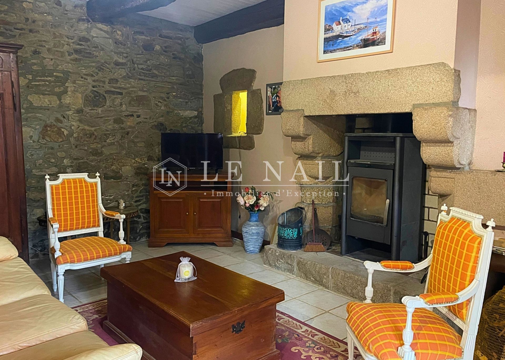

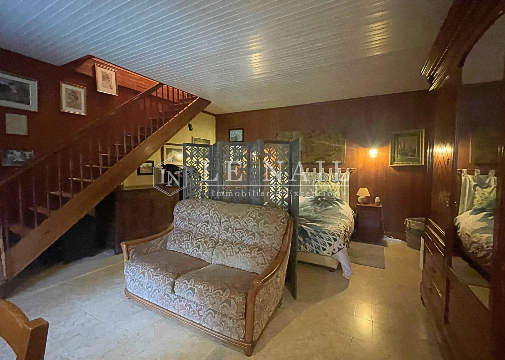

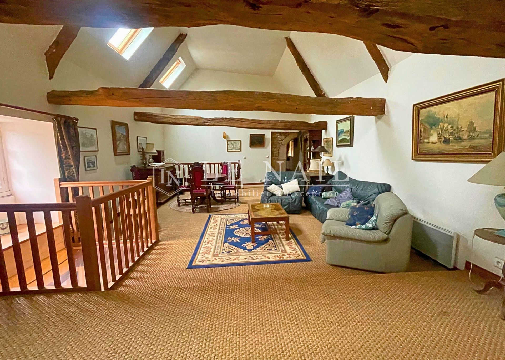

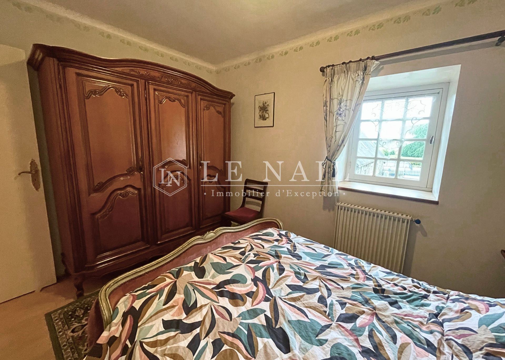

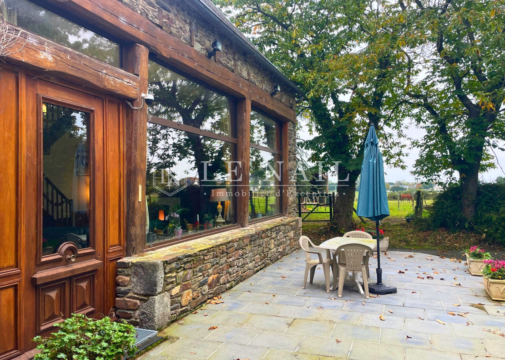

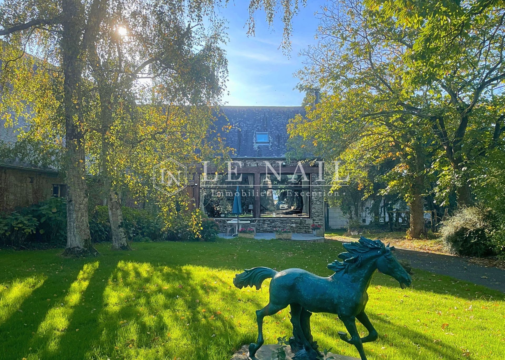

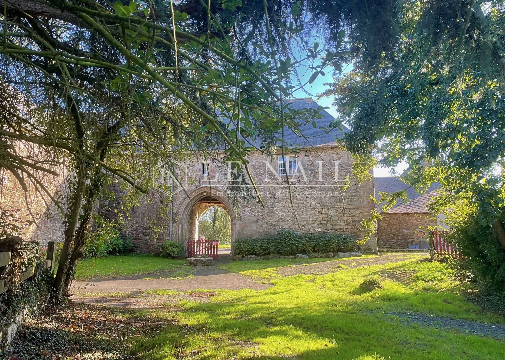

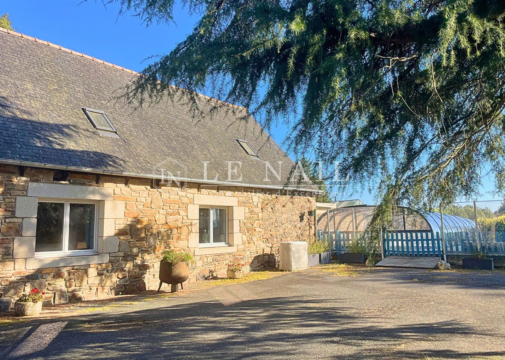

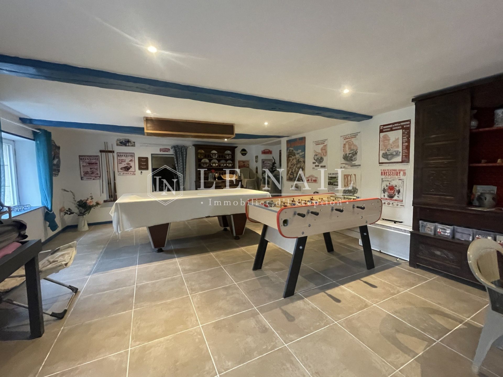

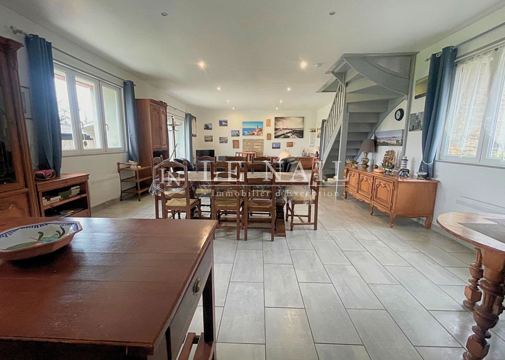

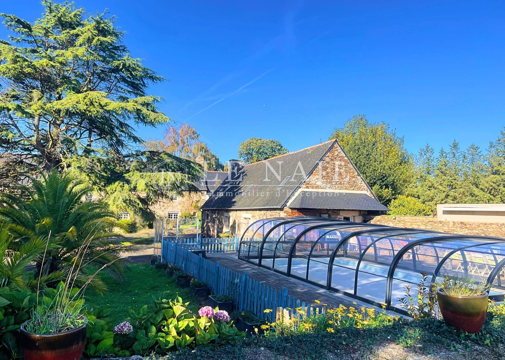

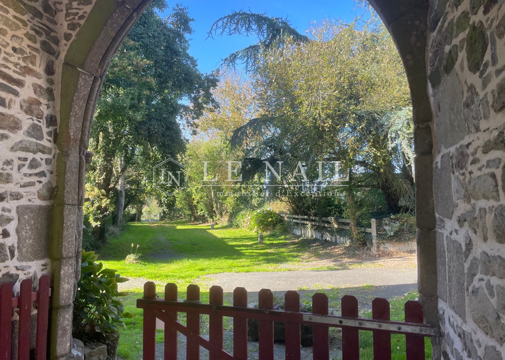

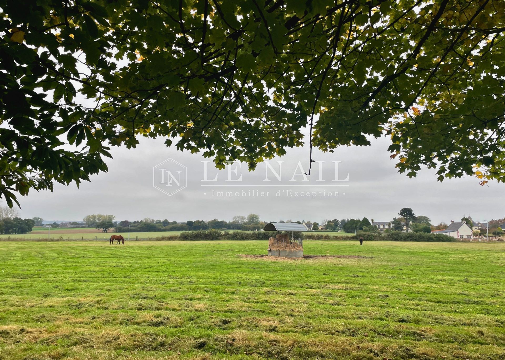

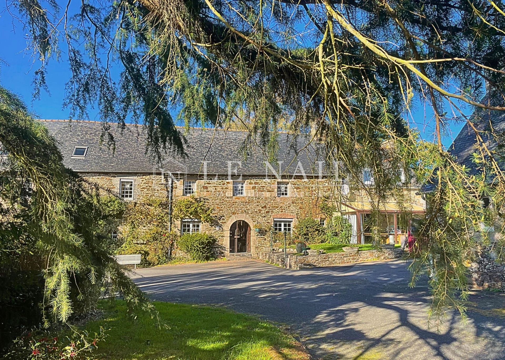
-
Manor farm in northern Brittany with 21 acres 18 km from the beaches
- TREGUIER (22220)
- 807,400 €
- Agency fees chargeable to the seller
- Ref. : 4708
Ref. 4708: Manor farm for sale near Tréguier with outbuildings on 21 acres, 18 km from the beaches
The property is located near the medieval town of Tréguier, the historical capital of Trégor, which is home to a charming episcopal city. Its impressive cathedral, picturesque alleys, and timber-framed houses make it a popular tourist destination. Tréguier is also a deep-water port, nestled at the confluence of the Jaudy and Guindy rivers.
Not far from the historic town of Tréguer, the manor, built at the end of the 14th century and altered over the centuries, stands proudly in the middle of its land, covering just under 9 hectares. Access to the property is possible via two beautiful oak, chestnut, and horse chestnut-lined driveways.
The long main building consists of three interconnected buildings, which are as follows :
A 400 sqm residence with :
On the ground floor : a large 53 sqm cathedral-style living room with a wood pellet stove, benefiting from plenty of natural light thanks to its large bay window and giving access to a terrace. A dining room (48.80 sqm) with a fully equipped open-plan kitchen, a utility room, a bathroom, an entrance hall, a small lounge (25 sqm) with a wood-burning stove and a bedroom (30 sqm) opening onto a veranda (12 sqm).
Upstairs : access to a mezzanine converted into an office space overlooking the large cathedral-style living room, a large library living room (48.8 sqm), 3 bedrooms (from 10 sqm to 34 sqm), 2 bathrooms, a shower room and 2 maid's rooms.
A 43 sqm shed as the first technical room, located at the rear of the main building. It houses the gas boiler, connected to the municipal gas supply.
A "gatehouse" with, on the ground floor, a saddle room and access to a second technical room.
The floors of this main building are served by four staircases, and three entrances make it easy to imagine a potential division of the buildings.
On either side of the interconnected buildings , at the corner, there are two outbuildings:
- A first outbuilding renovated into a guest house with 165.5 sqm of living space, with a large 76 sqm living room featuring a fully equipped open-plan kitchen and access to a large west-facing terrace. A first bedroom (13.6 0 sqm) with its own bathroom is located on the ground floor. On the first floor are two bedrooms (22 sqm and 29 sqm) and a shower room. A small chalet on the terrace side serves as a bicycle shed.
- A second outbuilding has been converted into a gym and relaxation area with a summer kitchen, offering a total of 80.6 sqm of living space. Access to the heated and covered outdoor swimming pool.
- A first 465 sqm shed, located in the inner courtyard, serves as a carport, workshop and wood storage area.
- Three other sheds measuring 240 sqm, 130 sqm and 110 sqm respectively are currently used for horses, agricultural equipment and hay and straw storage.
- A 25 sqm greenhouse completes the vegetable garden.
The property, with a total area of 21 acres, consists mainly of meadows. A plot of 2.6 a is separated from the rest of the property by a small, quiet road. There are two separate driveways, each with a gate.
This current configuration offers privacy, security and flexibility of use (pastures, crops, stables, etc.).
Cabinet LE NAIL – North Brittany - Mrs Anne-Marie NORDVIK & Mr Romuald BAUDIN : +33(0)2.43.98.20.20
Anne-Marie NORDVIK, Individual company, registered in the Special Register of Commercial Agents, under the number 753 048 487.
Romuald BAUDIN, Individual company, registered in the Special Register of Commercial Agents, under the number 858 790 806.
We invite you to visit our website Cabinet Le Nail to browse our latest listings or learn more about this property.
Information on the risks to which this property is exposed is available at: www.georisques.gouv.fr
-
Manor farm in northern Brittany with 21 acres 18 km from the beaches
- TREGUIER (22220)
- 807,400 €
- Agency fees chargeable to the seller
- Ref. : 4708
- Property type : manor house
- Surface : 648 m²
- Surface : 8.6 ha
- Number of rooms : 17
- Number of bedrooms : 9
- No. of bathrooms : 4
- No. of shower room : 2
- Swimming pool : Yes
Energy diagnostics :
Ref. 4708: Manor farm for sale near Tréguier with outbuildings on 21 acres, 18 km from the beaches
The property is located near the medieval town of Tréguier, the historical capital of Trégor, which is home to a charming episcopal city. Its impressive cathedral, picturesque alleys, and timber-framed houses make it a popular tourist destination. Tréguier is also a deep-water port, nestled at the confluence of the Jaudy and Guindy rivers.
Not far from the historic town of Tréguer, the manor, built at the end of the 14th century and altered over the centuries, stands proudly in the middle of its land, covering just under 9 hectares. Access to the property is possible via two beautiful oak, chestnut, and horse chestnut-lined driveways.
The long main building consists of three interconnected buildings, which are as follows :
A 400 sqm residence with :
On the ground floor : a large 53 sqm cathedral-style living room with a wood pellet stove, benefiting from plenty of natural light thanks to its large bay window and giving access to a terrace. A dining room (48.80 sqm) with a fully equipped open-plan kitchen, a utility room, a bathroom, an entrance hall, a small lounge (25 sqm) with a wood-burning stove and a bedroom (30 sqm) opening onto a veranda (12 sqm).
Upstairs : access to a mezzanine converted into an office space overlooking the large cathedral-style living room, a large library living room (48.8 sqm), 3 bedrooms (from 10 sqm to 34 sqm), 2 bathrooms, a shower room and 2 maid's rooms.
A 43 sqm shed as the first technical room, located at the rear of the main building. It houses the gas boiler, connected to the municipal gas supply.
A "gatehouse" with, on the ground floor, a saddle room and access to a second technical room.
The floors of this main building are served by four staircases, and three entrances make it easy to imagine a potential division of the buildings.
On either side of the interconnected buildings , at the corner, there are two outbuildings:
- A first outbuilding renovated into a guest house with 165.5 sqm of living space, with a large 76 sqm living room featuring a fully equipped open-plan kitchen and access to a large west-facing terrace. A first bedroom (13.6 0 sqm) with its own bathroom is located on the ground floor. On the first floor are two bedrooms (22 sqm and 29 sqm) and a shower room. A small chalet on the terrace side serves as a bicycle shed.
- A second outbuilding has been converted into a gym and relaxation area with a summer kitchen, offering a total of 80.6 sqm of living space. Access to the heated and covered outdoor swimming pool.
- A first 465 sqm shed, located in the inner courtyard, serves as a carport, workshop and wood storage area.
- Three other sheds measuring 240 sqm, 130 sqm and 110 sqm respectively are currently used for horses, agricultural equipment and hay and straw storage.
- A 25 sqm greenhouse completes the vegetable garden.
The property, with a total area of 21 acres, consists mainly of meadows. A plot of 2.6 a is separated from the rest of the property by a small, quiet road. There are two separate driveways, each with a gate.
This current configuration offers privacy, security and flexibility of use (pastures, crops, stables, etc.).
Cabinet LE NAIL – North Brittany - Mrs Anne-Marie NORDVIK & Mr Romuald BAUDIN : +33(0)2.43.98.20.20
Anne-Marie NORDVIK, Individual company, registered in the Special Register of Commercial Agents, under the number 753 048 487.
Romuald BAUDIN, Individual company, registered in the Special Register of Commercial Agents, under the number 858 790 806.
We invite you to visit our website Cabinet Le Nail to browse our latest listings or learn more about this property.
Information on the risks to which this property is exposed is available at: www.georisques.gouv.fr
Contact
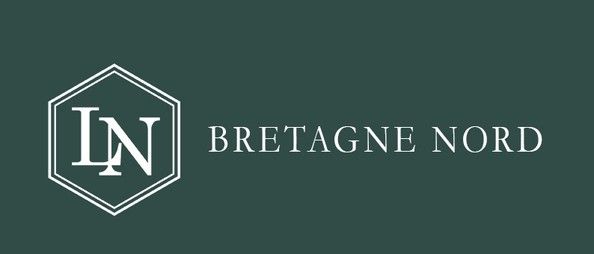
- Mr Romuald BAUDIN

