
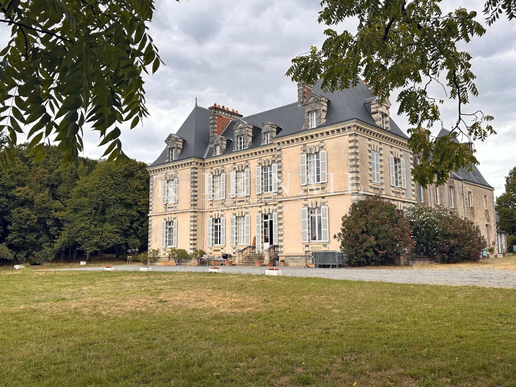

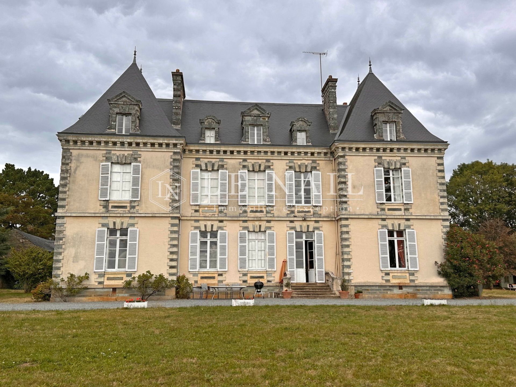

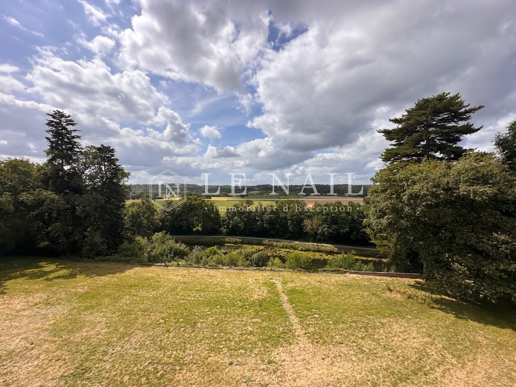

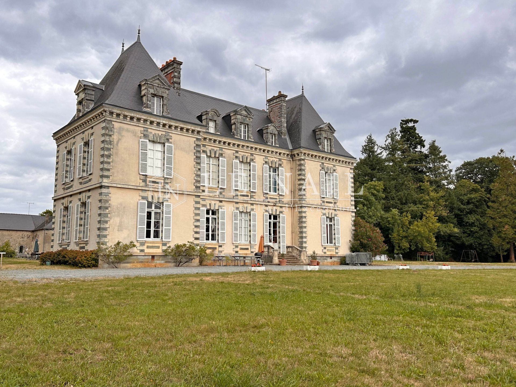

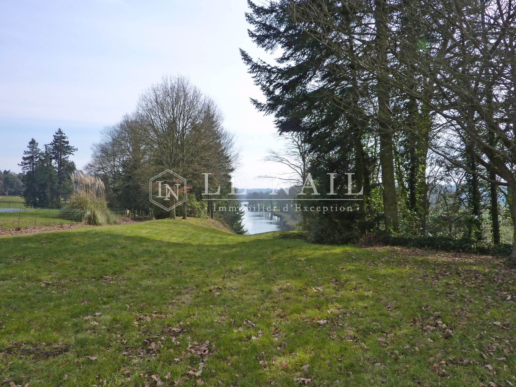

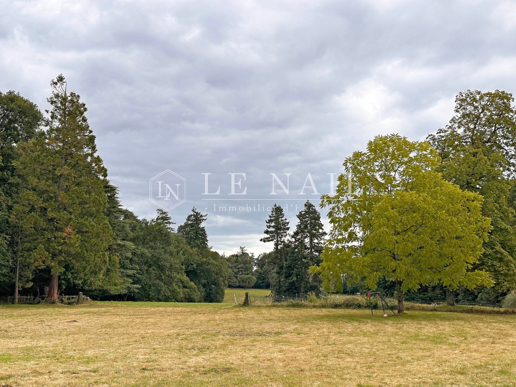

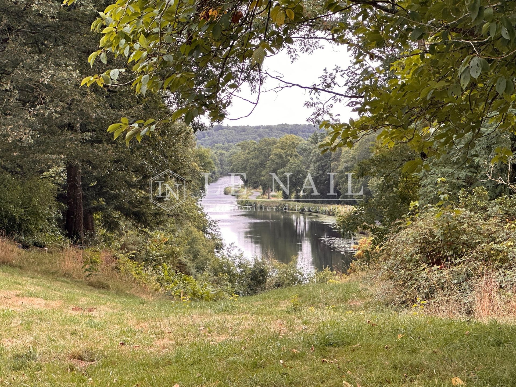

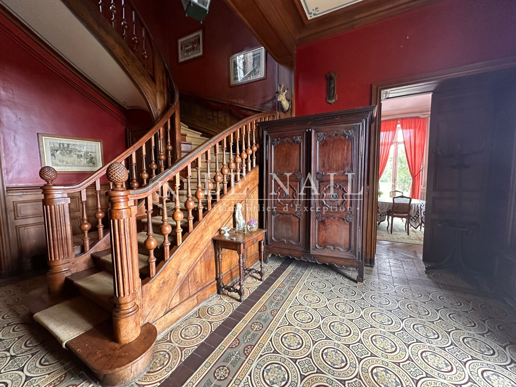

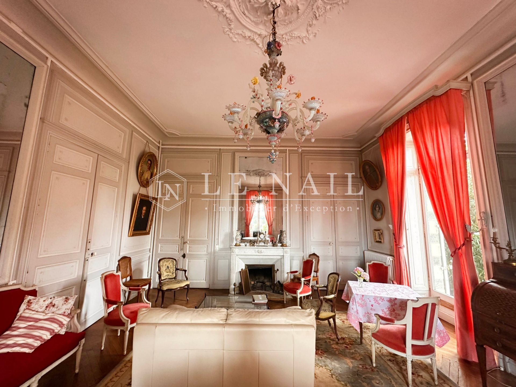

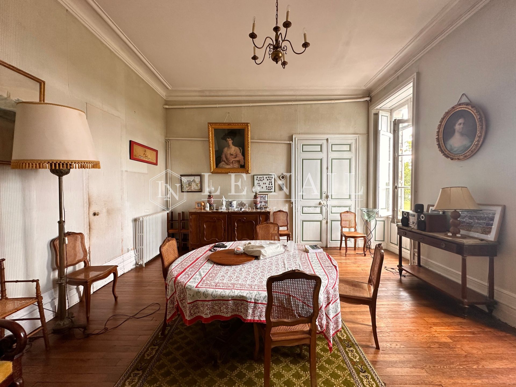

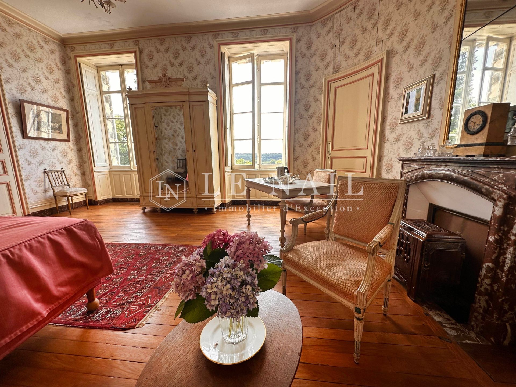

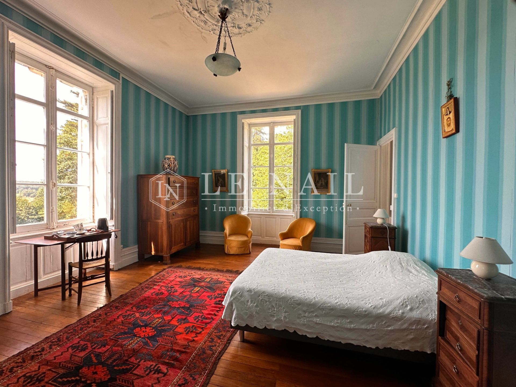

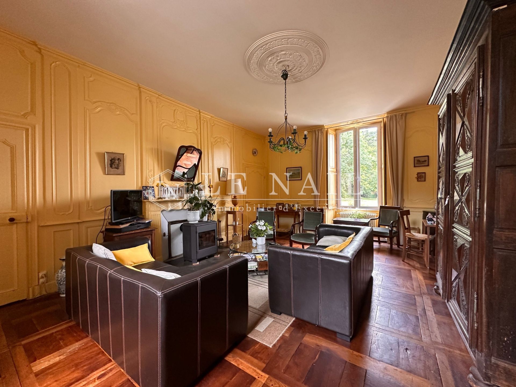

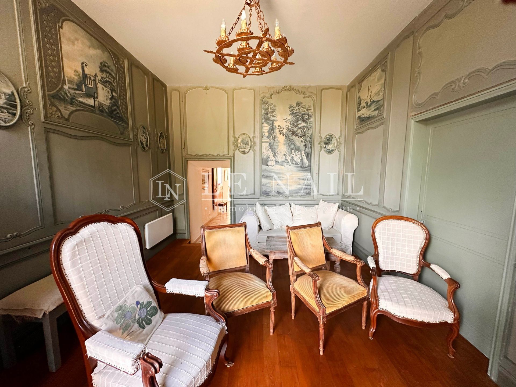

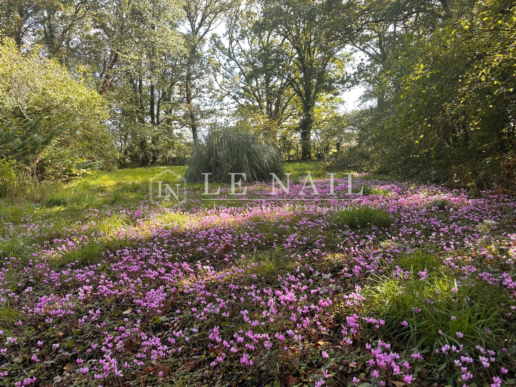

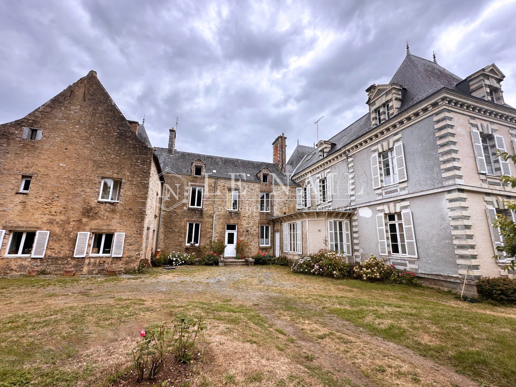

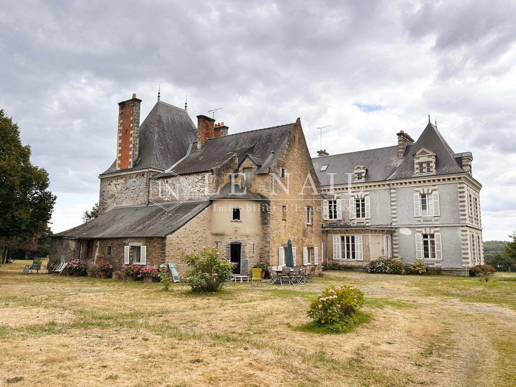

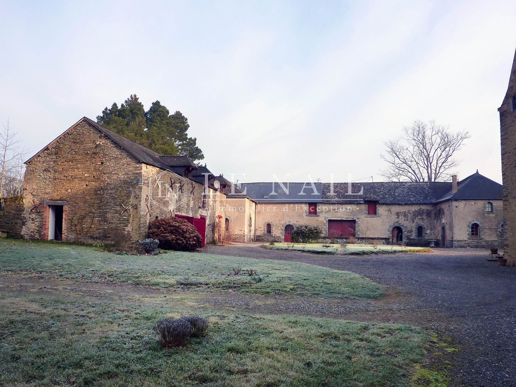
-
French chateau for sale in Brittany, on the banks of a river
- ST MARTIN SUR OUST (56200)
- 1,350,000 €
- Agency fees included
- 1,290,000 € Agency fees excluded
- Agency fees 4.65% tax incl. chargeable to the buyer
- Ref. : 4707
Ref.4707 : 18th and 19th C. chateau for sale in Morbihan department.
In Morbihan, surrounded by unspoilt nature, Saint-Martin-sur-Oust charms visitors with its quality of life by the water. The Nantes-Brest canal and the green Oust valley offer a peaceful setting. Here, life slows down: landscapes are reflected in the water, birds accompany walks, and each season reveals a new atmosphere. It is an ideal place for lovers of nature and serenity, looking for a privileged natural environment that is nevertheless lively and animated in the summer months.
It is a privileged starting point for bike rides, hikes and river cruises.
The canal connects some of the most beautiful sites in inland Brittany, allowing you to discover the region along the water, combining heritage, culture and simple pleasures.
Finally, Saint-Martin-sur-Oust is close to remarkable tourist villages such as Rochefort-en-Terre, Malestroit and Josselin. In addition to this exceptional neighbourhood, the town has a special charm of its own, sharing the spirit of the most picturesque Breton villages while preserving its calm and authenticity.
It is in this unique region that you will find this château and its vast park on the banks of the river.
The existence of a noble house on this site has been documented since 1427.
A dwelling, part of which still stands today, was built in the 18th century. Then a new castle was built there in 1880.
The outbuildings also date mainly from the second half of the 19th century.
The château has a total surface area of over 820 sqm.
It has a general U-shaped layout due to the different stages of its construction. The original main building faces east.
Its lower façade is covered with a slate roof decorated with dormer windows with rounded pediments typical of the 18th century. It was extended to the north with a pavilion whose high roof echoes the style of the 19th-century castle, thus unifying the architectural ensemble.
To the north-west, this dwelling was enlarged with a wing at right angles.
The main part, the ‘new château’, faces south towards the river.
It comprises a main building flanked by two tall pavilions, creating a beautiful classical symmetry.
The windows are framed in tuffeau stone and the façade is decorated with corner chains and topped with a moulded cornice.
The building is topped with steeply sloping slate roofs, accentuating the neoclassical majesty of the whole. It has classic-style triangular pediment dormers and two dormers in the style of the main building.
Currently, the chateau is divided into three distinct parts:
I. THE 19th-C CHATEAU TO THE SOUTH, FACING THE RIVER:
With a surface area of approximately 400 sqm, it has retained the original features that give it its charm: its monumental wooden staircase, old parquet floors, wood panelling, mouldings and rosettes, and fireplaces.
On the ground floor : a large entrance hall with wood panelling, cement tiles and the staircase. On the right, a bright living room with parquet flooring, a fireplace and wood panelling with large built-in mirrors. On the left, a large living room, a bedroom with a shower room and toilet, and a kitchen with a boiler room.
On the first floor : corridors lead to four bedrooms, three of which have views of the canal, a bathroom, a shower room, a toilet, and a laundry room.
Several cupboards.
On the second floor (attic): five bedrooms with cupboards, two shower rooms and a toilet.
II. THE DWEELING, CENTRAL SECTION :
The surface area is approximately 200 sqm.
Restoration work was carried out around twenty years ago. The house is cosy and well maintained.
The central part of the château is accessed via a hallway with a staircase.
On the ground floor : on the left is the living room, with its beautiful parquet flooring, wood panelling on the walls and fireplace with insert. On the right is the kitchen/dining room, with parquet flooring and light-coloured walls.
On the first floor : the landing leads to three bedrooms and a bathroom with shower and toilet.
On the second floor (attic): three bedrooms, a shower room with toilet, and an old kitchen.
III. THE NORTH PAVILION :
The surface area is 230 sqm.
The entrance is on the north side, through a door with a carved stone lintel in the shape of an ogee arch.
The accommodation was restored about twenty years ago. Particular care was taken with the decoration of the interior.
On the ground floor : an entrance hall with exposed stonework and a stone staircase, a large living room with a fireplace and imposing exposed beams, a small lounge with grey-blue wood panelling and trumeaux, a very bright kitchen, two bedrooms, a shower room, a toilet and a laundry room.
First floor : a large bedroom with beautiful parquet flooring and a fireplace, with its own shower room, 2 other bedrooms, another shower room, and a toilet.
Attic.
A staircase leads to two attics on the second floor.
The outbuildings include:
- 4 rental properties (currently rented) with monthly rents of:
€572 + €455 + €498 + €415, totalling €1,940 per month.
- Communal areas: barns, stables, old stalls, numerous small roofs, etc.
The property covers approximately 29.65 acres (12 hectares), entirely enclosed, offering a preserved and peaceful setting.
The park, adorned with centuries-old trees, features meadows and beautiful views of the surrounding nature.
A peaceful riverbank runs along the river for nearly 400 metres, giving the place a refreshing atmosphere.
A 9.88-acre (4-hectare) woodland criss-crossed by ancient paths is ideal for walks.
The main tree species are oak, chestnut, maple, Douglas fir and sequoia.
Existing swimming pool (11 x 8 metres) but currently not in working order.
Cabinet LE NAIL – Loire-Atlantique and Vendée - Mrs Nathalie TOULBOT : +33 (0)2.43.98.20.20
Nathalie TOULBOT, Individual company, registered in the Special Register of Commercial Agents, under the number 418 969 077.
We invite you to visit our website Cabinet Le Nail to browse our latest listings or learn more about this property.
Information on the risks to which this property is exposed is available at: www.georisques.gouv.fr
-
French chateau for sale in Brittany, on the banks of a river
- ST MARTIN SUR OUST (56200)
- 1,350,000 €
- Agency fees included
- 1,290,000 € Agency fees excluded
- Agency fees 4.65% tax incl. chargeable to the buyer
- Ref. : 4707
- Property type : castle
- Surface : 820 m²
- Surface : 12 ha
- Number of rooms : 30
- Number of bedrooms : 21
- No. of bathrooms : 2
- No. of shower room : 8
- Swimming pool : Yes
Energy diagnostics :
Ref.4707 : 18th and 19th C. chateau for sale in Morbihan department.
In Morbihan, surrounded by unspoilt nature, Saint-Martin-sur-Oust charms visitors with its quality of life by the water. The Nantes-Brest canal and the green Oust valley offer a peaceful setting. Here, life slows down: landscapes are reflected in the water, birds accompany walks, and each season reveals a new atmosphere. It is an ideal place for lovers of nature and serenity, looking for a privileged natural environment that is nevertheless lively and animated in the summer months.
It is a privileged starting point for bike rides, hikes and river cruises.
The canal connects some of the most beautiful sites in inland Brittany, allowing you to discover the region along the water, combining heritage, culture and simple pleasures.
Finally, Saint-Martin-sur-Oust is close to remarkable tourist villages such as Rochefort-en-Terre, Malestroit and Josselin. In addition to this exceptional neighbourhood, the town has a special charm of its own, sharing the spirit of the most picturesque Breton villages while preserving its calm and authenticity.
It is in this unique region that you will find this château and its vast park on the banks of the river.
The existence of a noble house on this site has been documented since 1427.
A dwelling, part of which still stands today, was built in the 18th century. Then a new castle was built there in 1880.
The outbuildings also date mainly from the second half of the 19th century.
The château has a total surface area of over 820 sqm.
It has a general U-shaped layout due to the different stages of its construction. The original main building faces east.
Its lower façade is covered with a slate roof decorated with dormer windows with rounded pediments typical of the 18th century. It was extended to the north with a pavilion whose high roof echoes the style of the 19th-century castle, thus unifying the architectural ensemble.
To the north-west, this dwelling was enlarged with a wing at right angles.
The main part, the ‘new château’, faces south towards the river.
It comprises a main building flanked by two tall pavilions, creating a beautiful classical symmetry.
The windows are framed in tuffeau stone and the façade is decorated with corner chains and topped with a moulded cornice.
The building is topped with steeply sloping slate roofs, accentuating the neoclassical majesty of the whole. It has classic-style triangular pediment dormers and two dormers in the style of the main building.
Currently, the chateau is divided into three distinct parts:
I. THE 19th-C CHATEAU TO THE SOUTH, FACING THE RIVER:
With a surface area of approximately 400 sqm, it has retained the original features that give it its charm: its monumental wooden staircase, old parquet floors, wood panelling, mouldings and rosettes, and fireplaces.
On the ground floor : a large entrance hall with wood panelling, cement tiles and the staircase. On the right, a bright living room with parquet flooring, a fireplace and wood panelling with large built-in mirrors. On the left, a large living room, a bedroom with a shower room and toilet, and a kitchen with a boiler room.
On the first floor : corridors lead to four bedrooms, three of which have views of the canal, a bathroom, a shower room, a toilet, and a laundry room.
Several cupboards.
On the second floor (attic): five bedrooms with cupboards, two shower rooms and a toilet.
II. THE DWEELING, CENTRAL SECTION :
The surface area is approximately 200 sqm.
Restoration work was carried out around twenty years ago. The house is cosy and well maintained.
The central part of the château is accessed via a hallway with a staircase.
On the ground floor : on the left is the living room, with its beautiful parquet flooring, wood panelling on the walls and fireplace with insert. On the right is the kitchen/dining room, with parquet flooring and light-coloured walls.
On the first floor : the landing leads to three bedrooms and a bathroom with shower and toilet.
On the second floor (attic): three bedrooms, a shower room with toilet, and an old kitchen.
III. THE NORTH PAVILION :
The surface area is 230 sqm.
The entrance is on the north side, through a door with a carved stone lintel in the shape of an ogee arch.
The accommodation was restored about twenty years ago. Particular care was taken with the decoration of the interior.
On the ground floor : an entrance hall with exposed stonework and a stone staircase, a large living room with a fireplace and imposing exposed beams, a small lounge with grey-blue wood panelling and trumeaux, a very bright kitchen, two bedrooms, a shower room, a toilet and a laundry room.
First floor : a large bedroom with beautiful parquet flooring and a fireplace, with its own shower room, 2 other bedrooms, another shower room, and a toilet.
Attic.
A staircase leads to two attics on the second floor.
The outbuildings include:
- 4 rental properties (currently rented) with monthly rents of:
€572 + €455 + €498 + €415, totalling €1,940 per month.
- Communal areas: barns, stables, old stalls, numerous small roofs, etc.
The property covers approximately 29.65 acres (12 hectares), entirely enclosed, offering a preserved and peaceful setting.
The park, adorned with centuries-old trees, features meadows and beautiful views of the surrounding nature.
A peaceful riverbank runs along the river for nearly 400 metres, giving the place a refreshing atmosphere.
A 9.88-acre (4-hectare) woodland criss-crossed by ancient paths is ideal for walks.
The main tree species are oak, chestnut, maple, Douglas fir and sequoia.
Existing swimming pool (11 x 8 metres) but currently not in working order.
Cabinet LE NAIL – Loire-Atlantique and Vendée - Mrs Nathalie TOULBOT : +33 (0)2.43.98.20.20
Nathalie TOULBOT, Individual company, registered in the Special Register of Commercial Agents, under the number 418 969 077.
We invite you to visit our website Cabinet Le Nail to browse our latest listings or learn more about this property.
Information on the risks to which this property is exposed is available at: www.georisques.gouv.fr
Contact
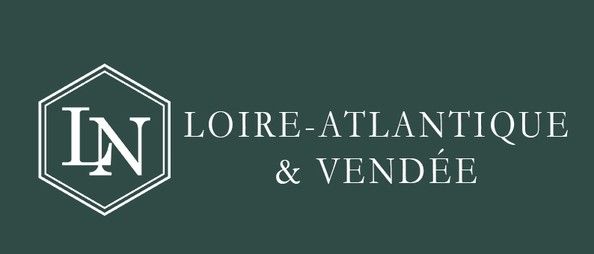
- Mrs Nathalie TOULBOT

