
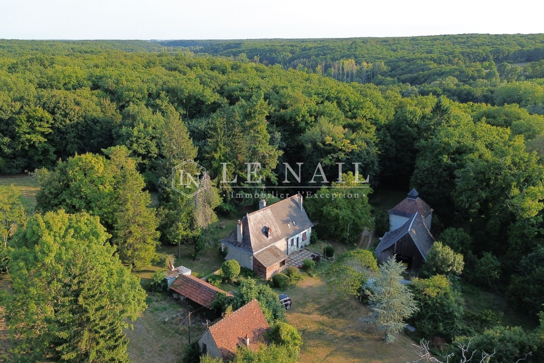

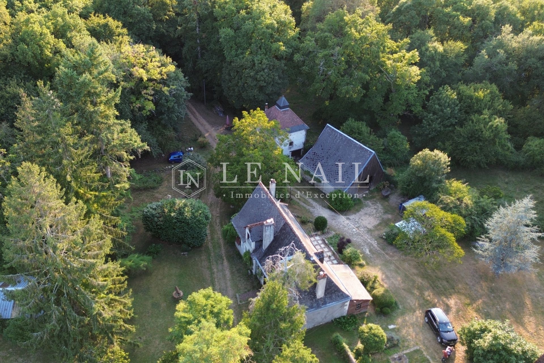

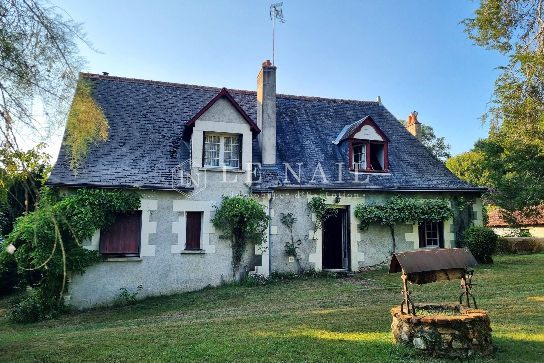

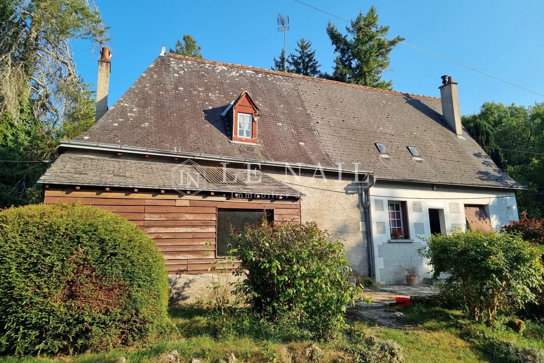

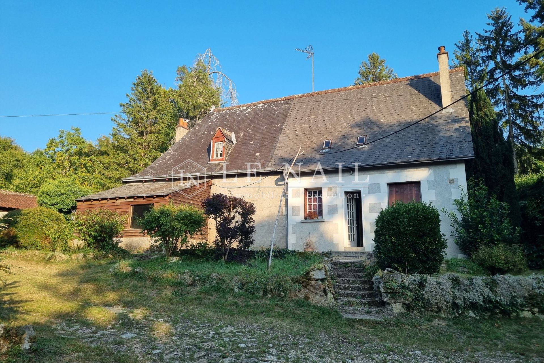

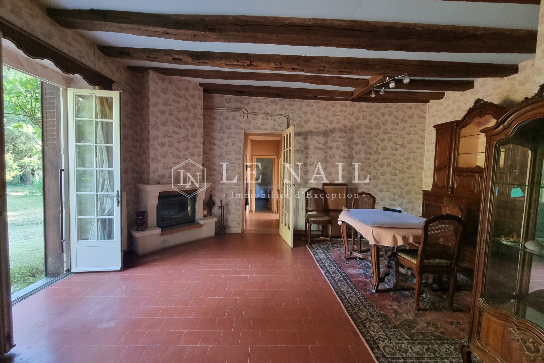

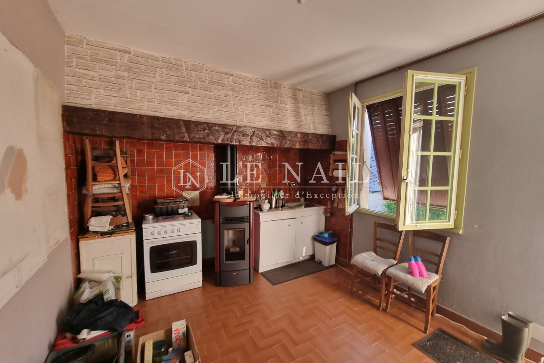

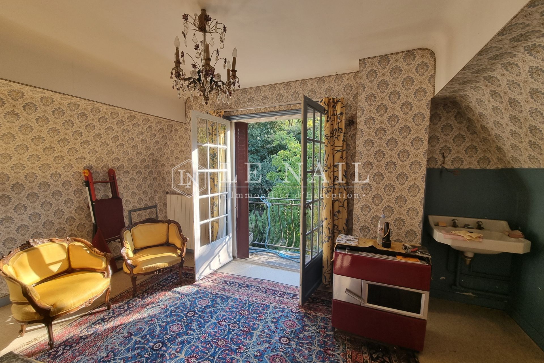

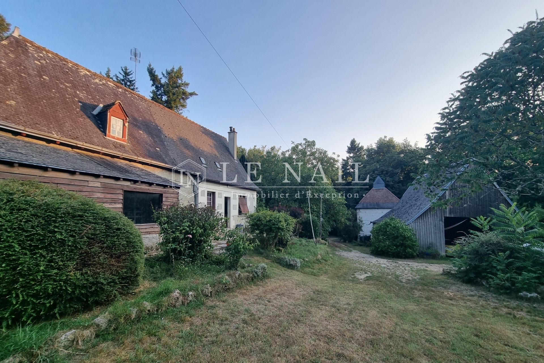

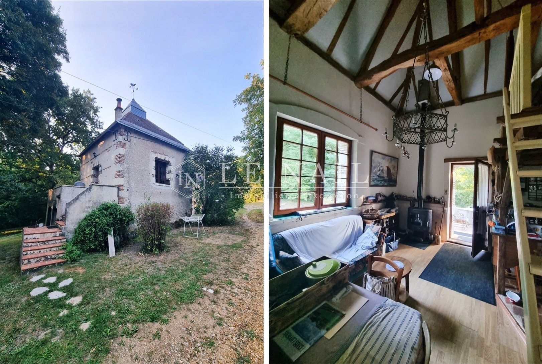

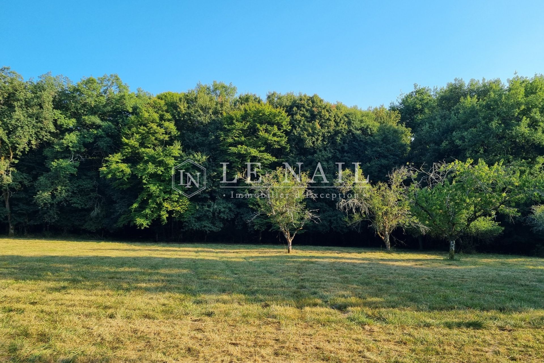

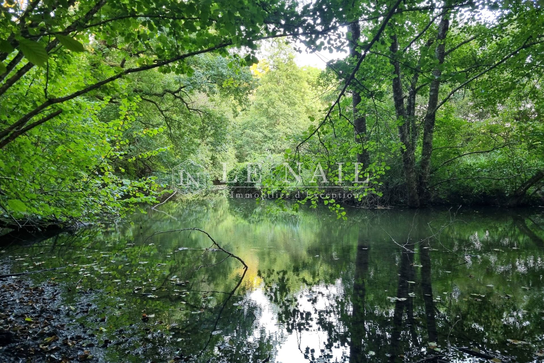

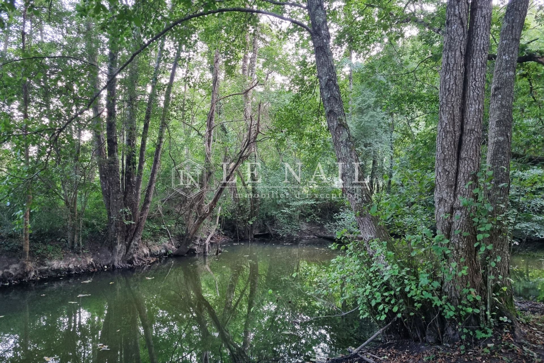

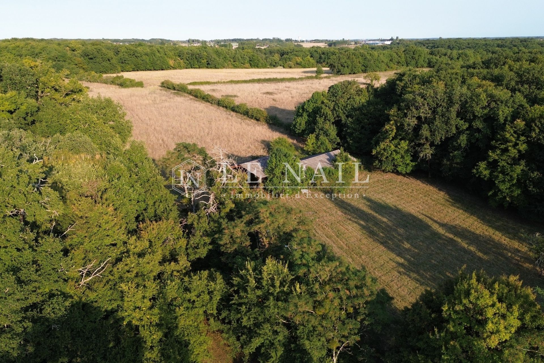

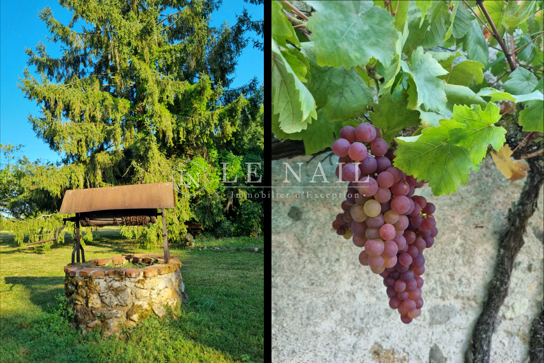

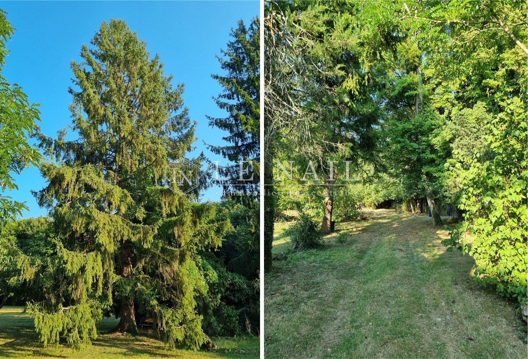

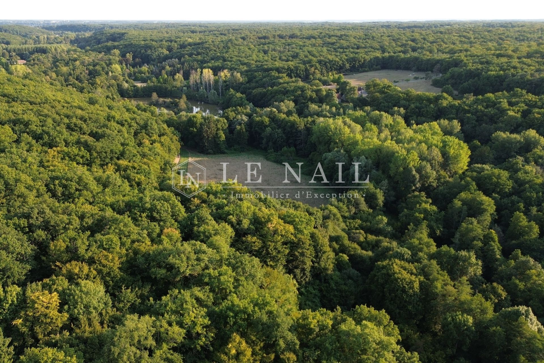

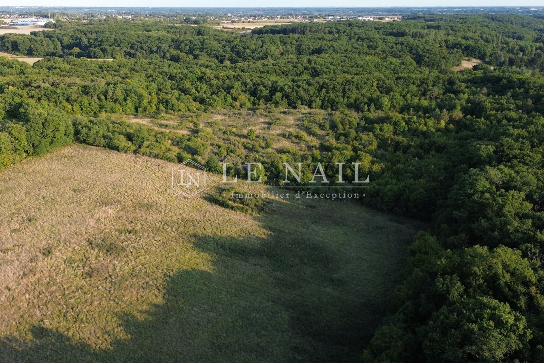

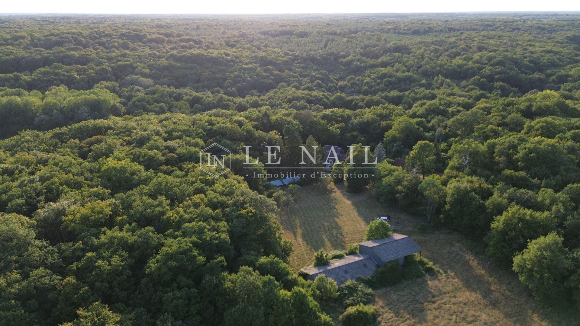
-
Secluded farmstead to restore on 85 acres 20min from Tours
- TOURS (37000)
- 575,000 €
- Agency fees chargeable to the seller
- Ref. : 4693
Ref. 4693: Charming house nestled in a 34-hectare estate for sale near Indre-et-Loire.
A secluded private location within the forest West of Tours, a short distance from a vibrant Loire Valley town offering a good selection of commerce, schools, medical facilities, etc. Tours central is an easy 20km away with its direct TGV links to Paris and regular international flights.
The property currently consists of two dwellings.
1/ The main farmhouse covering approximately 120sqm of living space over two floors. The ground floor provides a kitchen of 13sqm overlooking the river valley to the rear, a wc, boiler room, bedroom/TV room of 10sqm with views over the front lawn, well and beyond. A dining room of circa 25sqm with fireplace and fitted wood burner, exposed ceiling beams and quarry tiled floor and patio doors to the garden. A lounge of 21sqm with feature fireplace has access to the rear lean-to (a future possible conservatory perhaps). Stairs hidden behind a door in the corner lead upstairs to 4 bedrooms of differing sizes (9sqm, 10sqm, 12sqm and 13sqm) with views over the garden and one with a balcony.
2/ The “tower” (27sqm) is lived in today and provides comfortable atypical accommodation.
This property also includes various « outbuildings » :
The first is a converted “grain store” that today provides charming full time accommodation for the current owner. The open plan style living room with side kitchen of 27sqm has windows on all four sides and the private shower room and wc are located under the mezzanine sleeping area (11sqm). A further mezzanine is located higher into the roof space and provides extra sleeping space if required. A great use of a former agricultural building and ideal as perhaps a guest lodge.
To the side of the “tower” is the barn, formerly used for wine production and today used as a store/workshop and garage. Wooden construction measuring approximately 9m x 9m.
A building measuring 19m x 4m used by the previous owner as a pig shed with numerous “sties” and a 10sqm office.
A hangar of 18.5m x 10m used today for tractor and machinery storage but once used as a “sheep shed” by the owner’s parents.
A separate workshop of 29sqm
An original chapel – in need of renovating/restoring and various other buildings in lesser condition.
The gated entrance leads you alongside the river winding its way through the forest bringing you to the clearing where the buildings are located.
Just short of circa 85 acres of private land including:
- 800m of riverside forest next to a fishable river,
- 32.5 acres of woodland with a large quantity of oak trees
- 54 acres of prairies (of differing sizes mainly located on the higher ground above the house) and wild.
An abundance of wild animals in the area including wild boar, deer, pheasants, herons, etc. etc.
A nature lovers paradise.
Cabinet LE NAIL – Touraine - Loire Valley – M. Tony WELLS : +33 (0)2.43.98.20.20
Tony WELLS, Individual company, registered in the Special Register of Commercial Agents, under the number 444 692 156.
We invite you to visit our website Cabinet Le Nail to browse our latest listings or learn more about this property.
Information on the risks to which this property is exposed is available at: www.georisques.gouv.fr
-
Secluded farmstead to restore on 85 acres 20min from Tours
- TOURS (37000)
- 575,000 €
- Agency fees chargeable to the seller
- Ref. : 4693
- Property type : property
- Surface : 150 m²
- Surface : 34.75 ha
- Number of rooms : 7
- Number of bedrooms : 6
- No. of bathrooms : 1
- No. of shower room : 1
Energy diagnostics :
Ref. 4693: Charming house nestled in a 34-hectare estate for sale near Indre-et-Loire.
A secluded private location within the forest West of Tours, a short distance from a vibrant Loire Valley town offering a good selection of commerce, schools, medical facilities, etc. Tours central is an easy 20km away with its direct TGV links to Paris and regular international flights.
The property currently consists of two dwellings.
1/ The main farmhouse covering approximately 120sqm of living space over two floors. The ground floor provides a kitchen of 13sqm overlooking the river valley to the rear, a wc, boiler room, bedroom/TV room of 10sqm with views over the front lawn, well and beyond. A dining room of circa 25sqm with fireplace and fitted wood burner, exposed ceiling beams and quarry tiled floor and patio doors to the garden. A lounge of 21sqm with feature fireplace has access to the rear lean-to (a future possible conservatory perhaps). Stairs hidden behind a door in the corner lead upstairs to 4 bedrooms of differing sizes (9sqm, 10sqm, 12sqm and 13sqm) with views over the garden and one with a balcony.
2/ The “tower” (27sqm) is lived in today and provides comfortable atypical accommodation.
This property also includes various « outbuildings » :
The first is a converted “grain store” that today provides charming full time accommodation for the current owner. The open plan style living room with side kitchen of 27sqm has windows on all four sides and the private shower room and wc are located under the mezzanine sleeping area (11sqm). A further mezzanine is located higher into the roof space and provides extra sleeping space if required. A great use of a former agricultural building and ideal as perhaps a guest lodge.
To the side of the “tower” is the barn, formerly used for wine production and today used as a store/workshop and garage. Wooden construction measuring approximately 9m x 9m.
A building measuring 19m x 4m used by the previous owner as a pig shed with numerous “sties” and a 10sqm office.
A hangar of 18.5m x 10m used today for tractor and machinery storage but once used as a “sheep shed” by the owner’s parents.
A separate workshop of 29sqm
An original chapel – in need of renovating/restoring and various other buildings in lesser condition.
The gated entrance leads you alongside the river winding its way through the forest bringing you to the clearing where the buildings are located.
Just short of circa 85 acres of private land including:
- 800m of riverside forest next to a fishable river,
- 32.5 acres of woodland with a large quantity of oak trees
- 54 acres of prairies (of differing sizes mainly located on the higher ground above the house) and wild.
An abundance of wild animals in the area including wild boar, deer, pheasants, herons, etc. etc.
A nature lovers paradise.
Cabinet LE NAIL – Touraine - Loire Valley – M. Tony WELLS : +33 (0)2.43.98.20.20
Tony WELLS, Individual company, registered in the Special Register of Commercial Agents, under the number 444 692 156.
We invite you to visit our website Cabinet Le Nail to browse our latest listings or learn more about this property.
Information on the risks to which this property is exposed is available at: www.georisques.gouv.fr
Contact
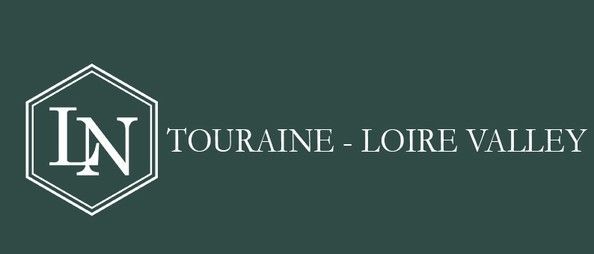
- Mr Tony WELLS

