
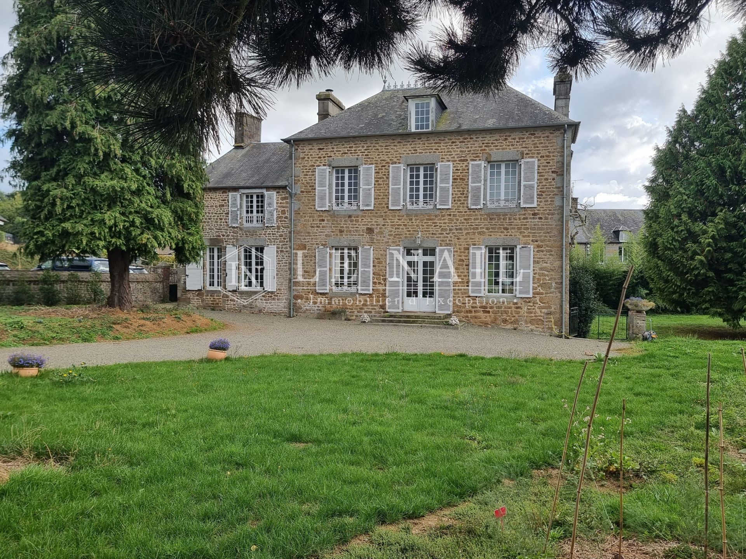

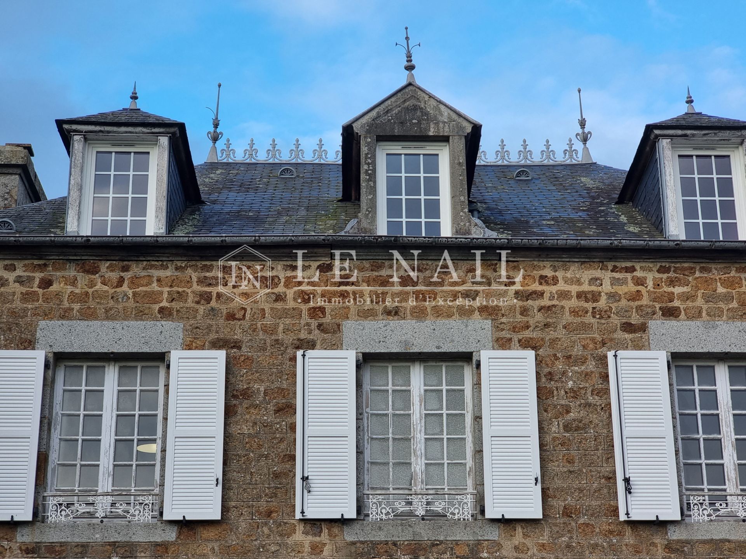

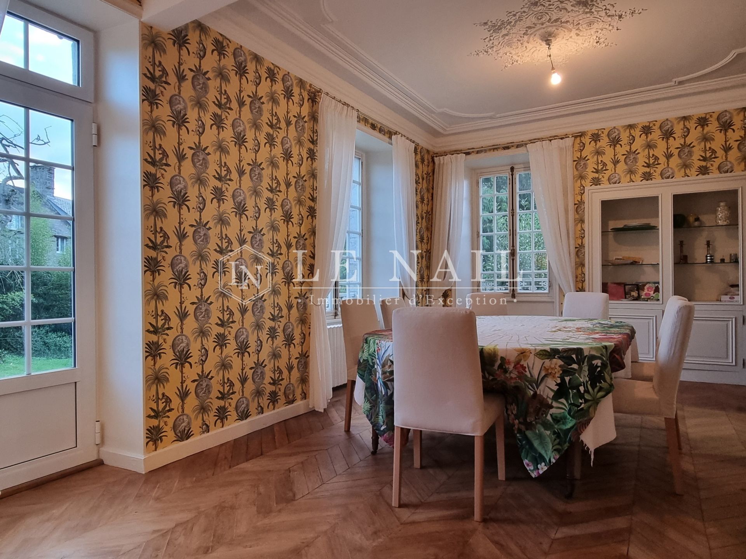

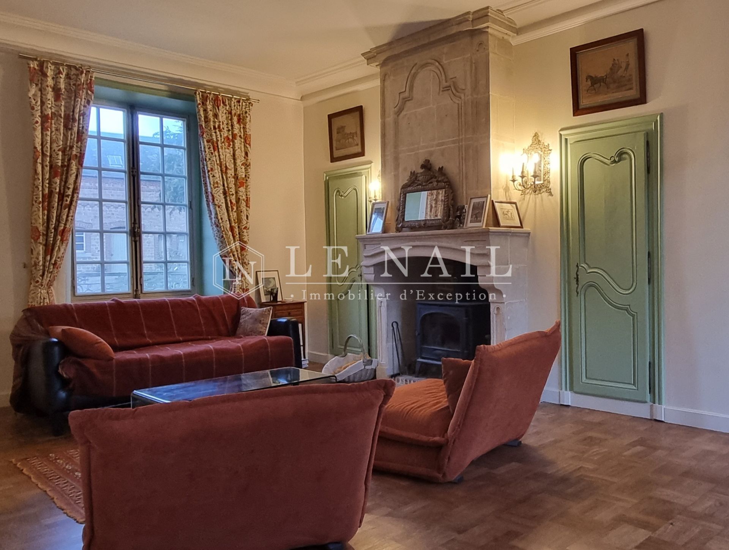

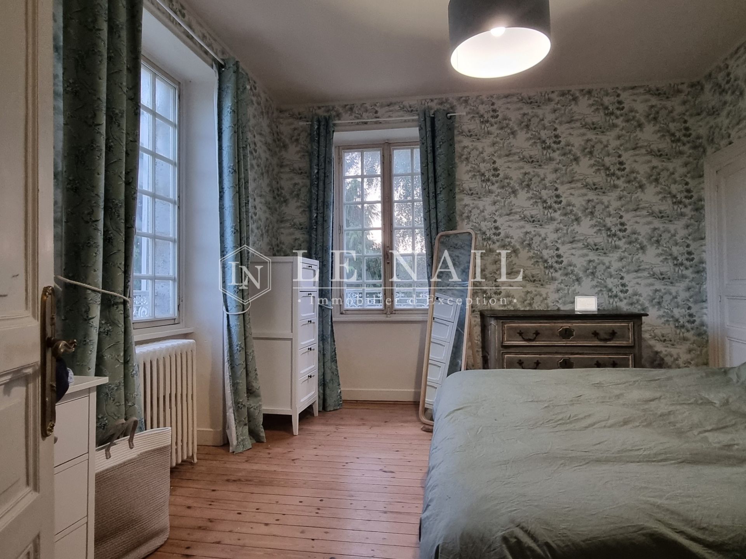

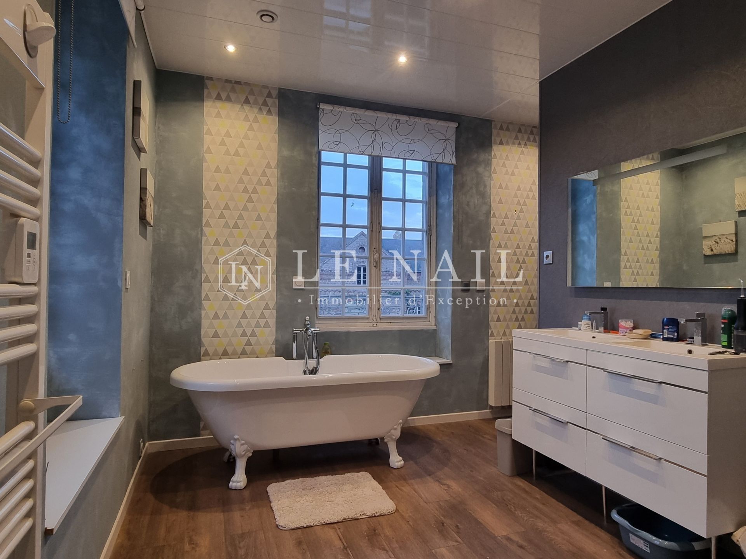

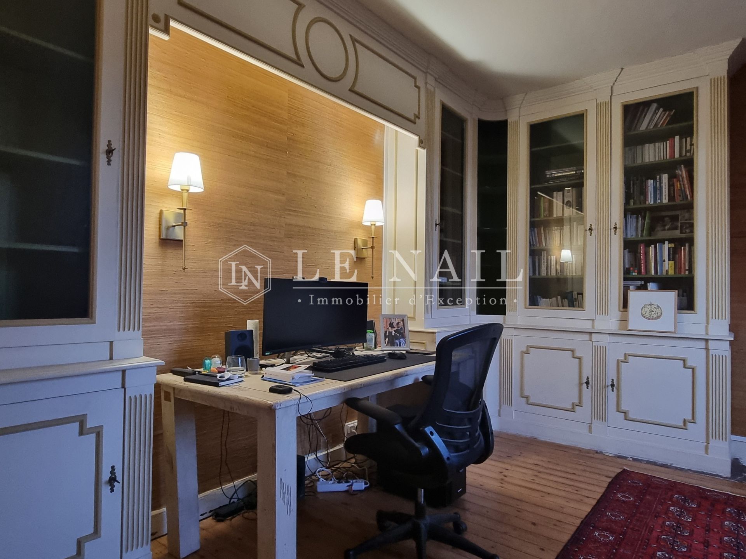

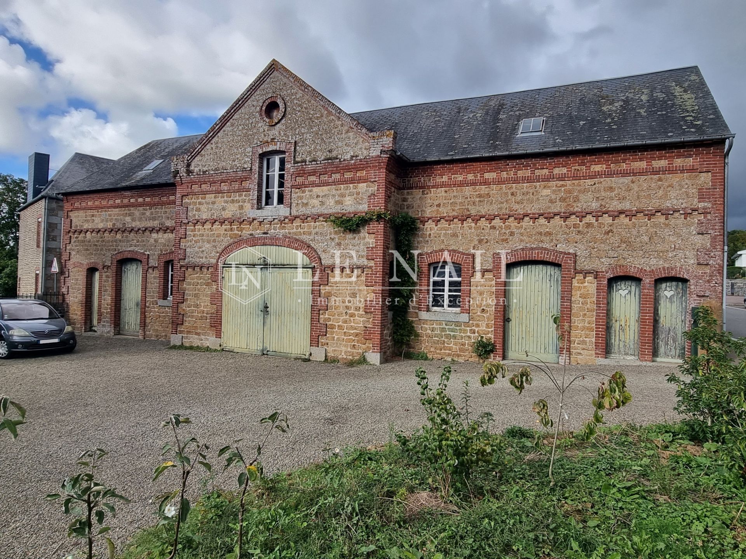

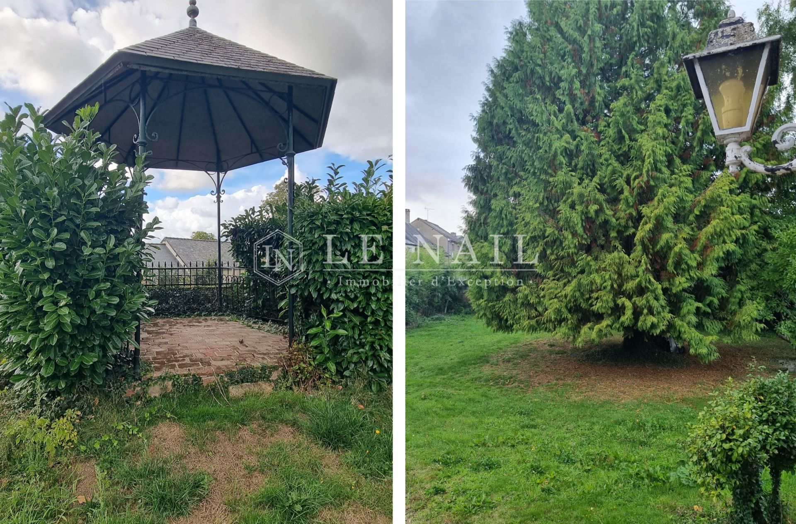
-
1905 Manor house with outbuilding and garden, in a Norman city centre
- FLERS (61100)
- 435,000 €
- Agency fees chargeable to the seller
- Ref. : 4701
Ref 4701: 1905 Manor house with outbuilding and garden for sale in Normandy.
At the gateway to the Flers countryside, Norman Switzerland and the Houlme region, this small town of 2,500 inhabitants proudly displays its conservative ambitions as a rural community, while still offering a respectable range of economic and commercial opportunities.
Benefiting from a resolutely natural environment, adjacent to the Normandy/Maine Regional Park, this medium-sized town has managed to preserve, thanks to its strong local dynamism, a spirit of conviviality and a certain ‘savoir-vivre’ that brings peace and serenity. Here, the countryside is on every street corner, but everyday necessities are never far away... just down the road.
It takes just a few minutes to reach the towns of Flers, Condé and Briouze, a few miles away, offering all the essential amenities and services (including an SNCF railway station). Benefiting from its privileged proximity to the renowned ‘Suisse Normande’ region, there is no shortage of outdoor activities (hiking, fishing, hunting, climbing, rock climbing, paragliding), communal woods or national forests, lakes and ponds... so many inspiring assets, whether as a main residence or simply a holiday home.
Historically known for having hosted the patients of a renowned doctor for many years, this manor house now has the potential to offer a professional, craftsman or artist a place suited to the demands and vicissitudes of their professions... while others will refine their plans for guest rooms here.
This manor house has a main body made of granite stone joined with lime, built on four levels and topped with a four-sidd slate roof.
On its right side, it is flanked by an asymmetrical two-level wing, which has been extended at the rear to accommodate the medical practice. Elegant chimneys and dormer windows enliven the main roof, which is enhanced by fleur-de-lis finials.
The windows are generously sized and fitted with wooden shutters, creating a striking sense of balance.
The overall effect is harmonious, understated and human in scale.
With an interior surface area of 231 sqm, the property is laid out as follows:
Full basement on clay floor, comprising several rooms, one of which houses the boiler room.
On the ground floor:
- Central entrance hall (travertine) leading to a functional fitted kitchen (floating parquet flooring) on the right, measuring 11.50 sqm.
- Adjoining dining room (herringbone parquet flooring), measuring 22.26 sqm with moulded ceiling. Access to a terrace overlooking the garden.
- Living room on the left (parquet flooring), 28 sqm, with a stone fireplace equipped with a wood-burning stove. Access to the left wing via a hallway of approximately 10 sqm, leading to a bedroom (floating parquet flooring), 14.15 sqm.
- Shower room/WC nearby (floating parquet flooring).
- Spacious laundry room (floating parquet flooring), 14.36 sqm.
Ceiling height 3 m.
First floor: access to the floor via a wooden staircase with wrought iron balusters.
Hallway (wooden floor), approx. 10 sqm, leading to:
- Study/library (former bedroom), 15.91 sqm (wooden floor). Japanese wallpaper.
- Bedroom (wooden floor), 15.54 sqm. Wallpaper.
- En-suite bathroom with shower (wooden floor), double sink, mechanical ventilation.
- Bedroom (wooden floor), 15.75 sqm, adjoining another bedroom.
- Bedroom (wooden floor), 15.09 sqm.
- Shower room/WC (wooden floor), 12.88 sqm, adjoining.
- Separate WC.
Ceiling height 2.30 m.
On the second floor: access via a wooden staircase with wrought iron balustrade.
- Living room/TV room (wooden floor), 19.69 sqm, sloping ceilings.
- Shower room/WC (wooden floor), 10.74 sqm.
- Office (linoleum floor), 10.78 sqm, under sloping ceilings.
- Annex (linoleum floor), 8.20 sqm, resembling a dressing room.
Ceiling height approximately 2.15 m.
OUTBUILDING: located on the eastern side of the property, a large stone outbuilding with brick surrounds and a slate roof.
The building is imposing (18.50 x 6 m) with a central section featuring a projection with a double arched door, betraying its origins as a ‘cart shed’.
The façade is topped by an elegant pediment with an ‘ox-eye’ window.
The complex comprises three separate parts:
- On the right, former stables (6.77 x 5 m), potential workshop and/or storage area
- On the left, room used as a woodshed (5.40 x 5 m), with a wooden staircase leading to the attic.
- The central part is used as garages (6.25 x 6 m) / Door (2.45 x 3 m).
Large attic above, with high stone walls and exposed ‘cathedral’ style beams. Small adjoining partitioned room. Wooden floor.
GREENHOUSE: located in the north-west of the garden, small solid building covered with translucent panels, used as a greenhouse.
The garden pleasantly divides the space into two parts, to the north-east and south-west of the house.
The north-east has a gravel courtyard, which serves as a car park and provides access to the large outbuilding, among other things.
A vegetable garden has been planted there and seems to be thriving.
A pretty 1900s-style gazebo completes the setting.
The south-west is more private, grassy and decidedly green under the protective eye of its cedar tree.
The addition of a wooden terrace, sheltered from view, provides a convivial space for beautiful summer evenings.
Requiring moderate and easy maintenance, the property covers a total area of 2,144 sqm, perfectly enclosed by low walls.
Cabinet LE NAIL - Lower-Normandy - Mr Eric DOSSEUR : +33 (0)2.43.98.20.20
Eric DOSSEUR, Individual company, registered in the Special Register of Commercial Agents, under the number 409 867 512 .
We invite you to visit our website Cabinet Le Nail to browse our latest listings or learn more about this property.
Information on the risks to which this property is exposed is available at: www.georisques.gouv.fr
-
1905 Manor house with outbuilding and garden, in a Norman city centre
- FLERS (61100)
- 435,000 €
- Agency fees chargeable to the seller
- Ref. : 4701
- Property type : mansion
- Surface : 231 m²
- Surface : 2144 m²
- Number of rooms : 9
- Number of bedrooms : 4
- No. of bathrooms : 1
- No. of shower room : 4
Energy diagnostics :
Ref 4701: 1905 Manor house with outbuilding and garden for sale in Normandy.
At the gateway to the Flers countryside, Norman Switzerland and the Houlme region, this small town of 2,500 inhabitants proudly displays its conservative ambitions as a rural community, while still offering a respectable range of economic and commercial opportunities.
Benefiting from a resolutely natural environment, adjacent to the Normandy/Maine Regional Park, this medium-sized town has managed to preserve, thanks to its strong local dynamism, a spirit of conviviality and a certain ‘savoir-vivre’ that brings peace and serenity. Here, the countryside is on every street corner, but everyday necessities are never far away... just down the road.
It takes just a few minutes to reach the towns of Flers, Condé and Briouze, a few miles away, offering all the essential amenities and services (including an SNCF railway station). Benefiting from its privileged proximity to the renowned ‘Suisse Normande’ region, there is no shortage of outdoor activities (hiking, fishing, hunting, climbing, rock climbing, paragliding), communal woods or national forests, lakes and ponds... so many inspiring assets, whether as a main residence or simply a holiday home.
Historically known for having hosted the patients of a renowned doctor for many years, this manor house now has the potential to offer a professional, craftsman or artist a place suited to the demands and vicissitudes of their professions... while others will refine their plans for guest rooms here.
This manor house has a main body made of granite stone joined with lime, built on four levels and topped with a four-sidd slate roof.
On its right side, it is flanked by an asymmetrical two-level wing, which has been extended at the rear to accommodate the medical practice. Elegant chimneys and dormer windows enliven the main roof, which is enhanced by fleur-de-lis finials.
The windows are generously sized and fitted with wooden shutters, creating a striking sense of balance.
The overall effect is harmonious, understated and human in scale.
With an interior surface area of 231 sqm, the property is laid out as follows:
Full basement on clay floor, comprising several rooms, one of which houses the boiler room.
On the ground floor:
- Central entrance hall (travertine) leading to a functional fitted kitchen (floating parquet flooring) on the right, measuring 11.50 sqm.
- Adjoining dining room (herringbone parquet flooring), measuring 22.26 sqm with moulded ceiling. Access to a terrace overlooking the garden.
- Living room on the left (parquet flooring), 28 sqm, with a stone fireplace equipped with a wood-burning stove. Access to the left wing via a hallway of approximately 10 sqm, leading to a bedroom (floating parquet flooring), 14.15 sqm.
- Shower room/WC nearby (floating parquet flooring).
- Spacious laundry room (floating parquet flooring), 14.36 sqm.
Ceiling height 3 m.
First floor: access to the floor via a wooden staircase with wrought iron balusters.
Hallway (wooden floor), approx. 10 sqm, leading to:
- Study/library (former bedroom), 15.91 sqm (wooden floor). Japanese wallpaper.
- Bedroom (wooden floor), 15.54 sqm. Wallpaper.
- En-suite bathroom with shower (wooden floor), double sink, mechanical ventilation.
- Bedroom (wooden floor), 15.75 sqm, adjoining another bedroom.
- Bedroom (wooden floor), 15.09 sqm.
- Shower room/WC (wooden floor), 12.88 sqm, adjoining.
- Separate WC.
Ceiling height 2.30 m.
On the second floor: access via a wooden staircase with wrought iron balustrade.
- Living room/TV room (wooden floor), 19.69 sqm, sloping ceilings.
- Shower room/WC (wooden floor), 10.74 sqm.
- Office (linoleum floor), 10.78 sqm, under sloping ceilings.
- Annex (linoleum floor), 8.20 sqm, resembling a dressing room.
Ceiling height approximately 2.15 m.
OUTBUILDING: located on the eastern side of the property, a large stone outbuilding with brick surrounds and a slate roof.
The building is imposing (18.50 x 6 m) with a central section featuring a projection with a double arched door, betraying its origins as a ‘cart shed’.
The façade is topped by an elegant pediment with an ‘ox-eye’ window.
The complex comprises three separate parts:
- On the right, former stables (6.77 x 5 m), potential workshop and/or storage area
- On the left, room used as a woodshed (5.40 x 5 m), with a wooden staircase leading to the attic.
- The central part is used as garages (6.25 x 6 m) / Door (2.45 x 3 m).
Large attic above, with high stone walls and exposed ‘cathedral’ style beams. Small adjoining partitioned room. Wooden floor.
GREENHOUSE: located in the north-west of the garden, small solid building covered with translucent panels, used as a greenhouse.
The garden pleasantly divides the space into two parts, to the north-east and south-west of the house.
The north-east has a gravel courtyard, which serves as a car park and provides access to the large outbuilding, among other things.
A vegetable garden has been planted there and seems to be thriving.
A pretty 1900s-style gazebo completes the setting.
The south-west is more private, grassy and decidedly green under the protective eye of its cedar tree.
The addition of a wooden terrace, sheltered from view, provides a convivial space for beautiful summer evenings.
Requiring moderate and easy maintenance, the property covers a total area of 2,144 sqm, perfectly enclosed by low walls.
Cabinet LE NAIL - Lower-Normandy - Mr Eric DOSSEUR : +33 (0)2.43.98.20.20
Eric DOSSEUR, Individual company, registered in the Special Register of Commercial Agents, under the number 409 867 512 .
We invite you to visit our website Cabinet Le Nail to browse our latest listings or learn more about this property.
Information on the risks to which this property is exposed is available at: www.georisques.gouv.fr
Contact
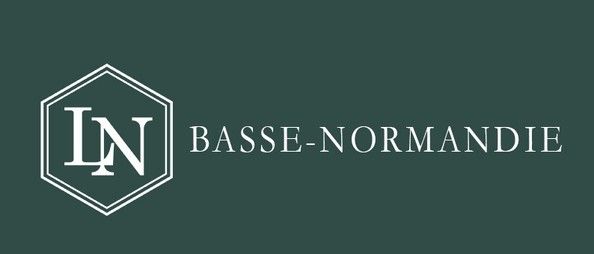
- Mr Eric DOSSEUR

