
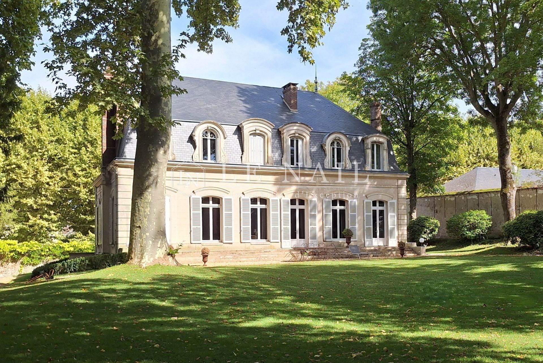

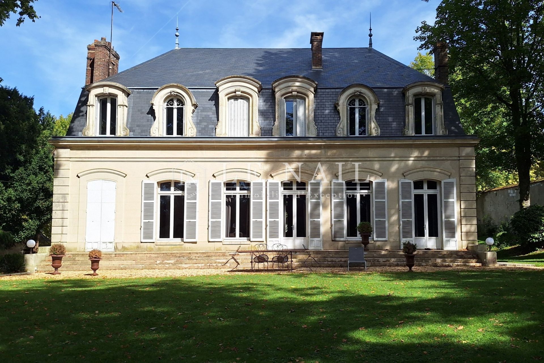

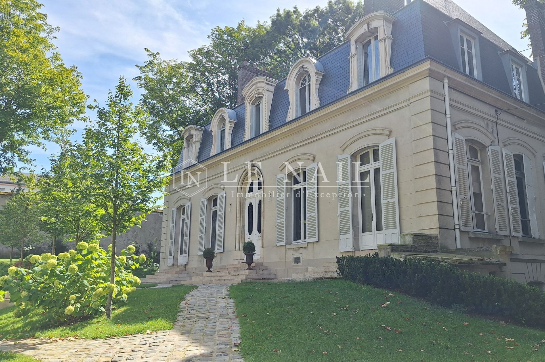

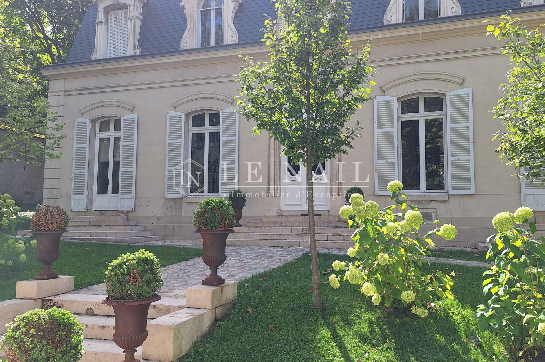

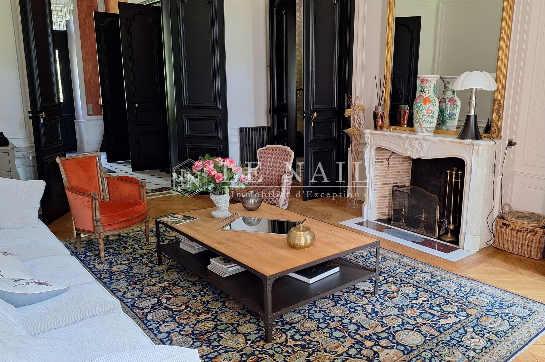

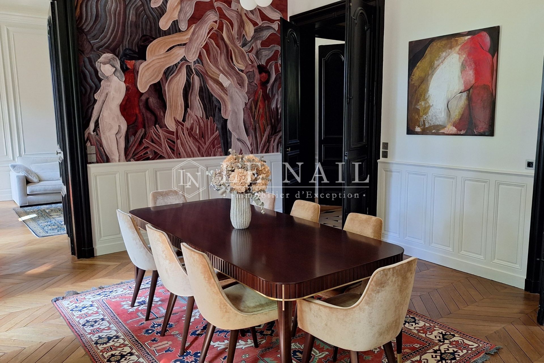

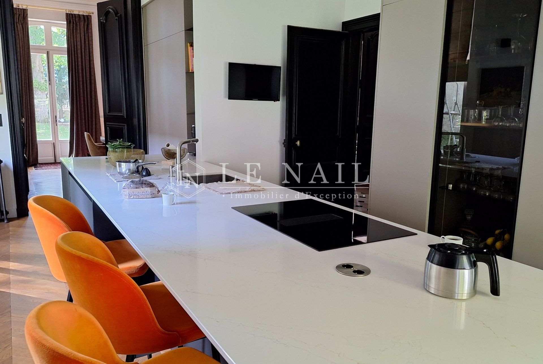

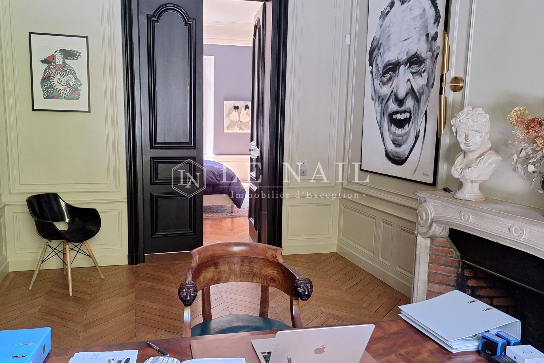

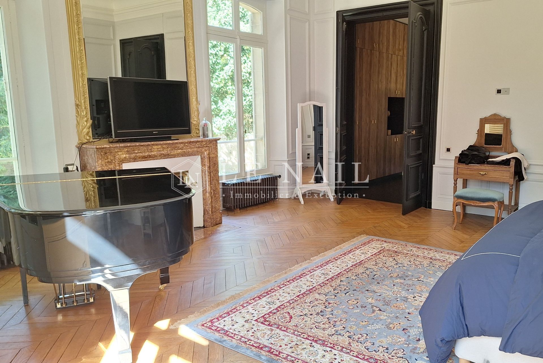

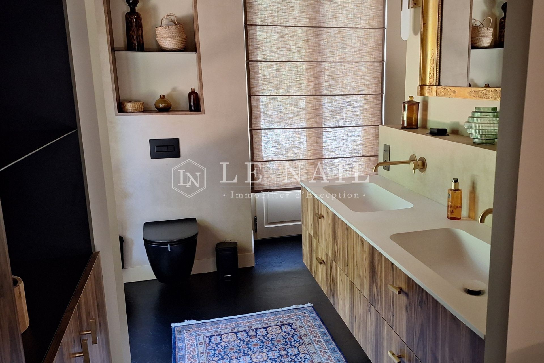

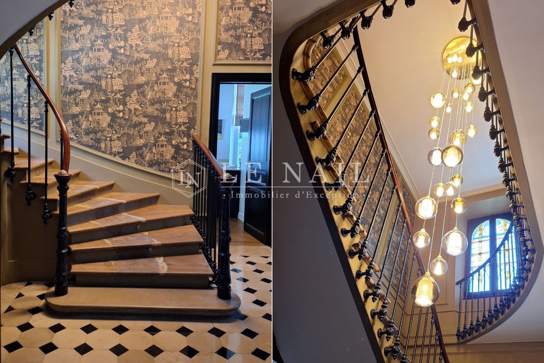

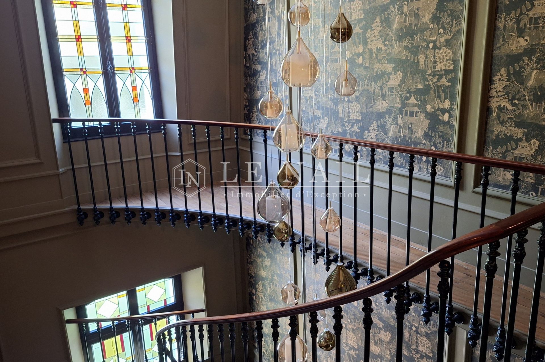

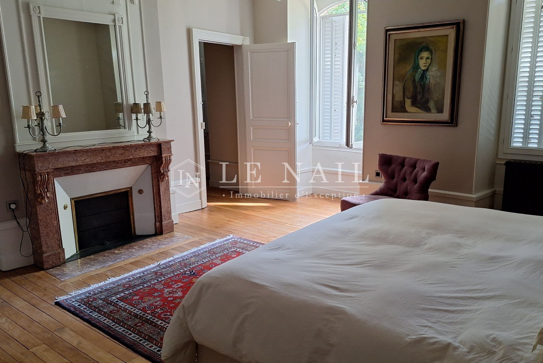

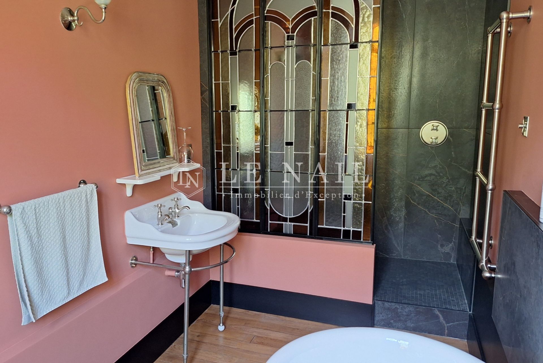

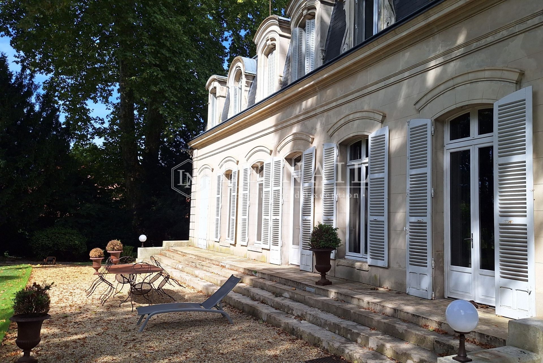

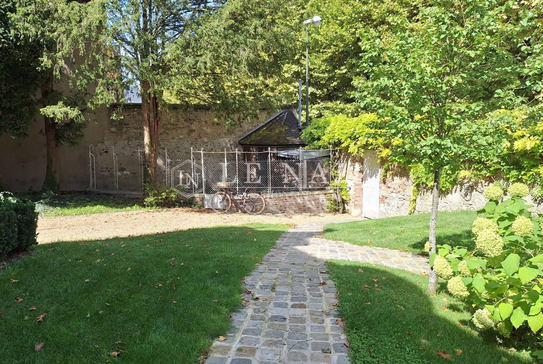

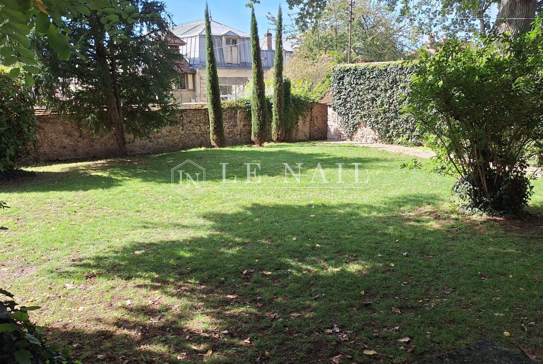

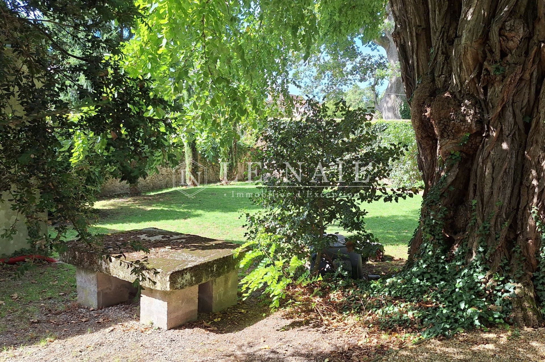

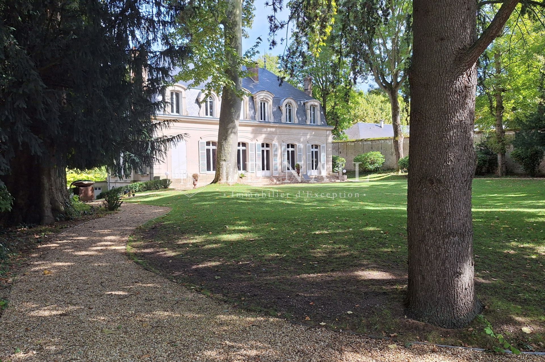
-
Late 19TH-C. Noble townhouse with its park in the centre of the Yonne department
- SENS (89100)
- 1,500,000 €
- Agency fees chargeable to the seller
- Ref. : 4697
Ref.4697 : At one hour by train from Paris, late 19th-century town house with its 3,000 sqm of parklands for sale in the heart of the town centre of Sens
In the heart of Sens, this noble town house is an ideal location for young professionals, families and retirees looking for a peaceful environment in which to do everything on foot. Set back from the street that borders a central park with secular trees, this mansion house is close to all shops, schools and the hospital.
For further afield, take the A19 motorway, which serves a number of routes, including the A6 and A5, which take you to Paris in 1 hour 53 minutes and 1 hour 34 minutes respectively. You can reach Roissy in 1 hour 32 minutes and Orly in 1 hour 20 minutes.
The town of Sens is famous for its Cathédrale St Etienne and its museum, one of the very first Gothic cathedrals in France along with that of St Denis.
On the ground floor, in the entrance hall, we are greeted by an imposing marble sand rose. To the right is a study with a 19th-century marble fireplace and herringbone parquet flooring. Most of the rooms in the house have herringbone parquet flooring. A double-leaf door separates the study from a vast, light-filled bedroom (over 40 sqm). The master bedroom has a shower room with a large dressing room in the entrance hall, a double washbasin and, hidden from view, a beautiful walk-in shower.
Returning to the entrance hall, we enter the main living room. A functional marble fireplace, topped by a huge mirror, faces the sofa. Two French windows bring in light from the south and look out over the parklands.
A double door, lacquered in black, opens onto the dining room, decorated with wallpaper that magnifies the exuberance of nature in tawny tones that enhance the beautiful honey-coloured parquet flooring.
The dining room opens onto the fully-equipped kitchen, which boasts a very large worktop. From here, a landing leads to a staircase. A beautiful volume emerges, enhanced by an abundance of light fittings cascading down.
On the first floor, a long corridor leads on the left to a very beautiful bedroom with a fireplace and views over the parklands. It has a large shower room with two separate basins and a walk-in shower. A little further on, you'll find the former library, which also overlooks the park. This is the last room to be finished in the house.
To the right of the corridor, which crosses the house from east to west, there are 4 bedrooms, 3 of which overlook the street, without any nuisance. One has a bathroom with a beautiful old-fashioned clawfoot bath and the other has a shower room and walk-in shower. The separate toilet is at the end of the corridor on the right.
To the left of the stairs is a fully-equipped utility room (*). From here, a wooden staircase leads to the attic. The attic has recently been insulated.
The basement is made up of 5 cellars that take up all the space in the house. A staircase in the house leads to the first cellar, which houses a hot water tank and water softener, a wine cellar and a paved cellar for the oil tank. From the outside, you have access to two cellars, one of which houses the boiler and hot-water tank, and an adjoining cellar used as a sports hall.
From the street, through the wrought iron gate, you can see the tall trees at the far end of the park and the gently undulating lawns enclosing a neat, paved driveway. Everything is gentle on the eye and there is no overgrown vegetation to interfere with this order. The house exudes a whiff of the last century, so far away and yet so close, when the park could have been populated by buxom box trees and invasive geraniums. Today, nothing is left to chance and this 3,000 sqm space protects us from the outside world.
This is a house in very good condition, tastefully decorated, with generous volumes but without excess. It's a house where you'll just have to settle in, ready to welcome a family or an activity that requires entertaining. You could get caught up in it, because it's hard to imagine life being hectic once you've passed through the front door. What a haven of peace for those coming from a big capital ....
Cabinet LE NAIL – Aube - Mr Michel FLOIRAT : +33(0)2.43.98.20.20
Michel FLOIRAT, Individual company, registered in the Special Register of Commercial Agents, under the number 404 179 657.
We invite you to visit our website Cabinet Le Nail to browse our latest listings or learn more about this property.
Information on the risks to which this property is exposed is available at: www.georisques.gouv.fr
-
Late 19TH-C. Noble townhouse with its park in the centre of the Yonne department
- SENS (89100)
- 1,500,000 €
- Agency fees chargeable to the seller
- Ref. : 4697
- Property type : mansion (hôtel particulier)
- Surface : 320 m²
- Surface : 3000 m²
- Number of rooms : 10
- Number of bedrooms : 6
- No. of bathrooms : 1
- No. of shower room : 3
Ref.4697 : At one hour by train from Paris, late 19th-century town house with its 3,000 sqm of parklands for sale in the heart of the town centre of Sens
In the heart of Sens, this noble town house is an ideal location for young professionals, families and retirees looking for a peaceful environment in which to do everything on foot. Set back from the street that borders a central park with secular trees, this mansion house is close to all shops, schools and the hospital.
For further afield, take the A19 motorway, which serves a number of routes, including the A6 and A5, which take you to Paris in 1 hour 53 minutes and 1 hour 34 minutes respectively. You can reach Roissy in 1 hour 32 minutes and Orly in 1 hour 20 minutes.
The town of Sens is famous for its Cathédrale St Etienne and its museum, one of the very first Gothic cathedrals in France along with that of St Denis.
On the ground floor, in the entrance hall, we are greeted by an imposing marble sand rose. To the right is a study with a 19th-century marble fireplace and herringbone parquet flooring. Most of the rooms in the house have herringbone parquet flooring. A double-leaf door separates the study from a vast, light-filled bedroom (over 40 sqm). The master bedroom has a shower room with a large dressing room in the entrance hall, a double washbasin and, hidden from view, a beautiful walk-in shower.
Returning to the entrance hall, we enter the main living room. A functional marble fireplace, topped by a huge mirror, faces the sofa. Two French windows bring in light from the south and look out over the parklands.
A double door, lacquered in black, opens onto the dining room, decorated with wallpaper that magnifies the exuberance of nature in tawny tones that enhance the beautiful honey-coloured parquet flooring.
The dining room opens onto the fully-equipped kitchen, which boasts a very large worktop. From here, a landing leads to a staircase. A beautiful volume emerges, enhanced by an abundance of light fittings cascading down.
On the first floor, a long corridor leads on the left to a very beautiful bedroom with a fireplace and views over the parklands. It has a large shower room with two separate basins and a walk-in shower. A little further on, you'll find the former library, which also overlooks the park. This is the last room to be finished in the house.
To the right of the corridor, which crosses the house from east to west, there are 4 bedrooms, 3 of which overlook the street, without any nuisance. One has a bathroom with a beautiful old-fashioned clawfoot bath and the other has a shower room and walk-in shower. The separate toilet is at the end of the corridor on the right.
To the left of the stairs is a fully-equipped utility room (*). From here, a wooden staircase leads to the attic. The attic has recently been insulated.
The basement is made up of 5 cellars that take up all the space in the house. A staircase in the house leads to the first cellar, which houses a hot water tank and water softener, a wine cellar and a paved cellar for the oil tank. From the outside, you have access to two cellars, one of which houses the boiler and hot-water tank, and an adjoining cellar used as a sports hall.
From the street, through the wrought iron gate, you can see the tall trees at the far end of the park and the gently undulating lawns enclosing a neat, paved driveway. Everything is gentle on the eye and there is no overgrown vegetation to interfere with this order. The house exudes a whiff of the last century, so far away and yet so close, when the park could have been populated by buxom box trees and invasive geraniums. Today, nothing is left to chance and this 3,000 sqm space protects us from the outside world.
This is a house in very good condition, tastefully decorated, with generous volumes but without excess. It's a house where you'll just have to settle in, ready to welcome a family or an activity that requires entertaining. You could get caught up in it, because it's hard to imagine life being hectic once you've passed through the front door. What a haven of peace for those coming from a big capital ....
Cabinet LE NAIL – Aube - Mr Michel FLOIRAT : +33(0)2.43.98.20.20
Michel FLOIRAT, Individual company, registered in the Special Register of Commercial Agents, under the number 404 179 657.
We invite you to visit our website Cabinet Le Nail to browse our latest listings or learn more about this property.
Information on the risks to which this property is exposed is available at: www.georisques.gouv.fr
Contact

- Mr Michel FLOIRAT

