
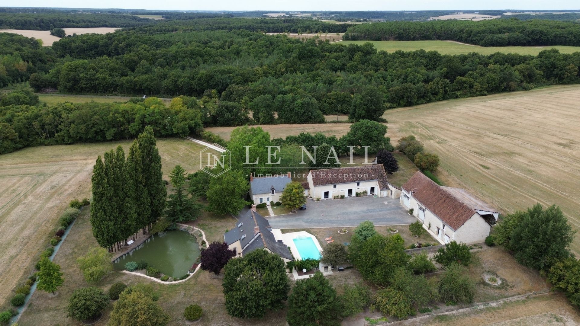

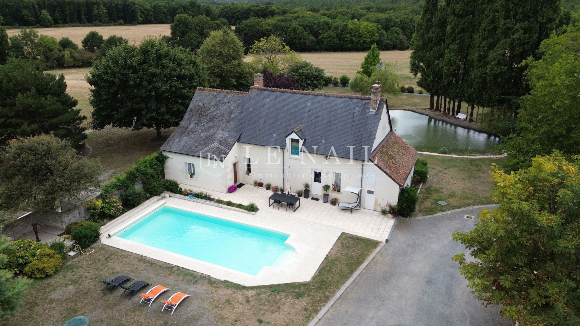

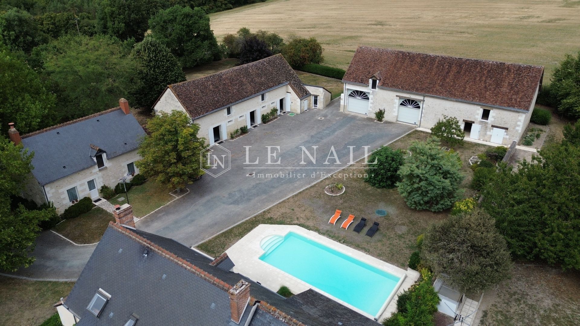

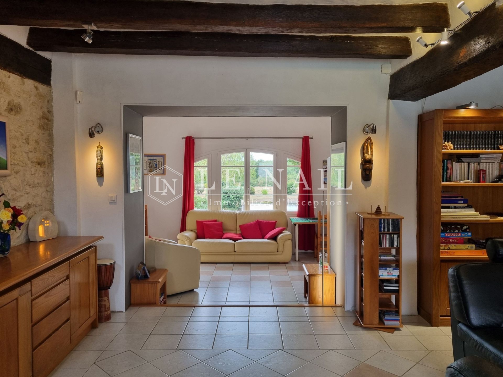

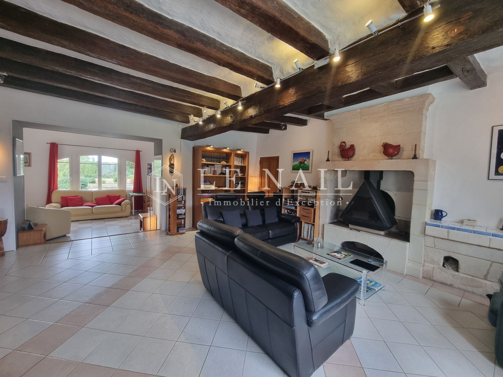

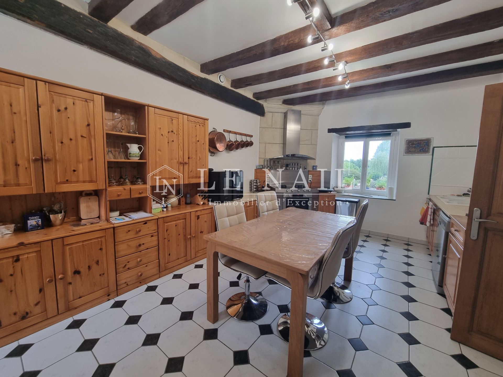

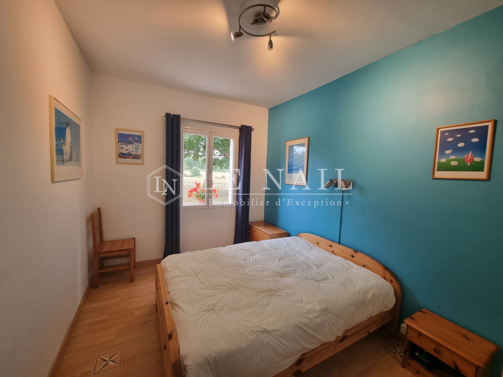

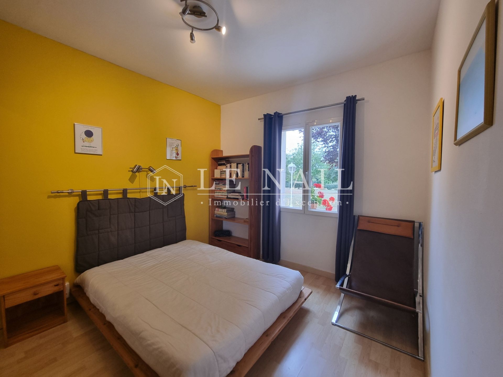

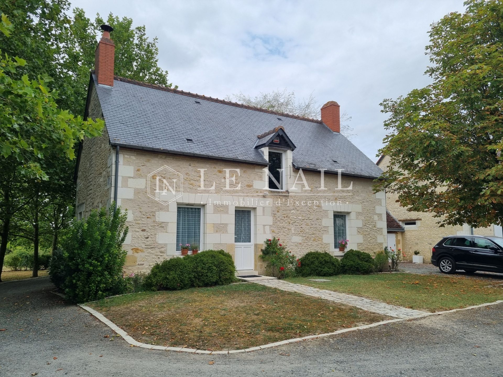

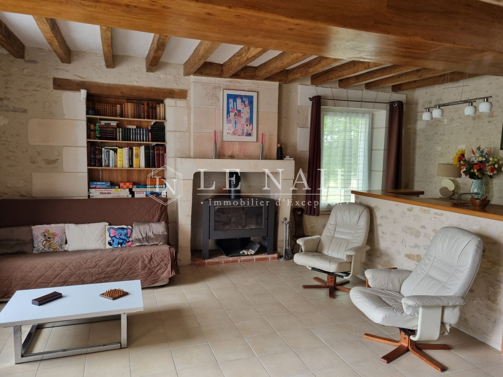

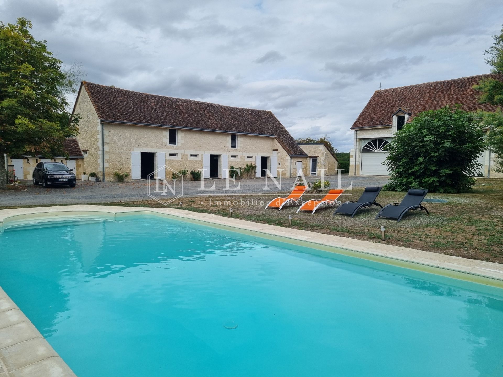

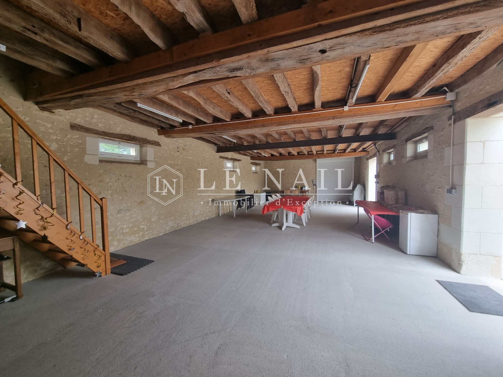

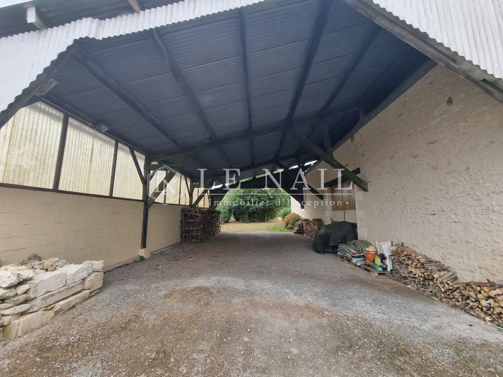

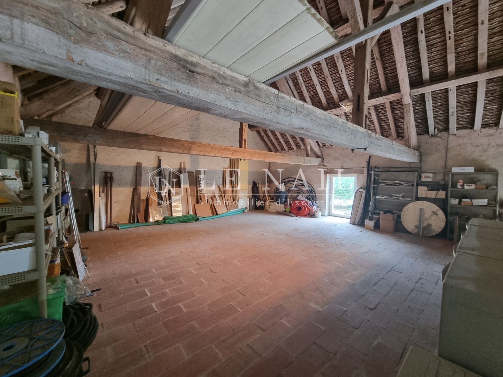

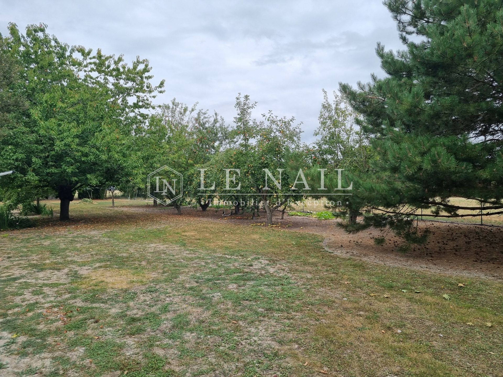

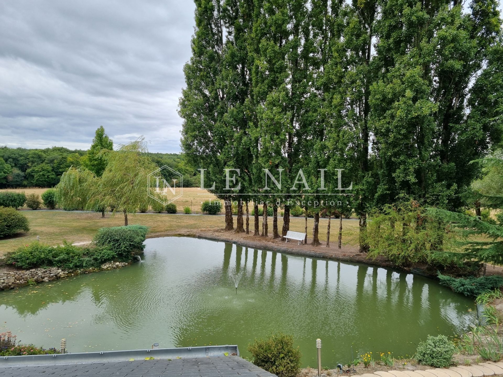

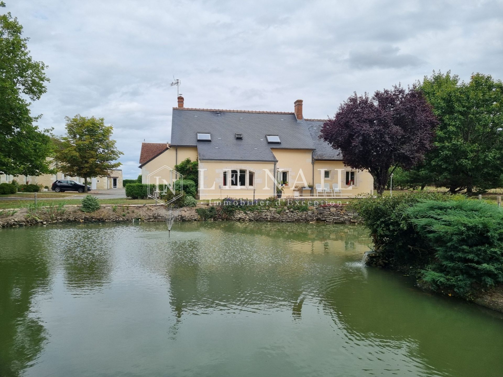

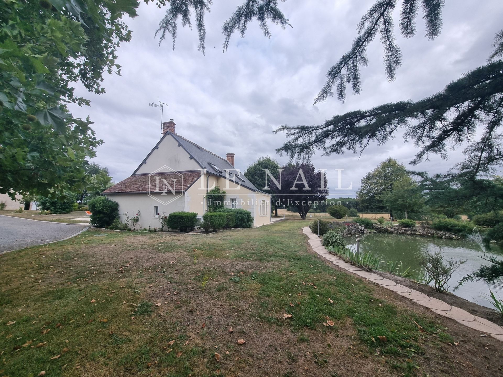

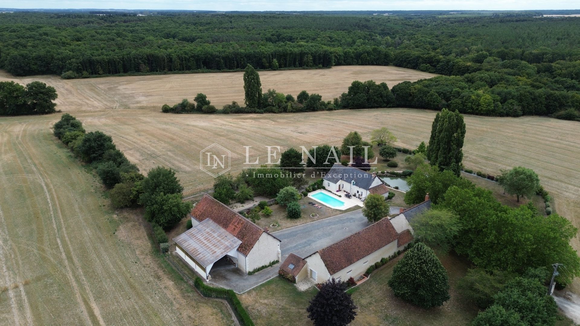
-
Renovated farmhouse with guest lodge and outbuildings on approx. 2.5 acres near Loches
- MONTRESOR (37460)
- 650,000 €
- Agency fees chargeable to the seller
- Ref. : 4688
Ref. 4688: Beautiful old farmhouse for sale in Indre-et-Loire department.
A private rural location offering views over the countryside and yet only a short drive to one of France’s most beautiful château villages, Montresor. With no immediate neighbours (other than the local wildlife) this home enjoys a peaceful setting surrounded by fields and nature.
This farm style complex has been thoroughly renovated and improved. Today it provides comfortable accommodation for a large family and friends and an excellent base from which to explore this famous part of the Loire Valley.
The main house covers circa 190sqm of living space over two levels. The entrance hall/cloakroom with black and white tiled floor provides access to the study (or bedroom) with parquet flooring and views over the pool terrace and beyond. On to the kitchen of 20sqm well equipped and thoughtfully planned. A double aspect room with plenty of natural light and views over the pool to the front and pond area to the rear. Two further double bedrooms each with parquet flooring and rural views share a family shower room with twin sinks, shower and wc. The main lounge is 34sqm with original features of beams and a stone fireplace with modern style wood burner with bread oven behind. A large double aspect room with direct access to the pool terrace via a split door, sharp diagonal tiling offset the original elements. A step down leads us the salon, 14sqm with triple aspect and a picture window to maximise the views over the pond and fields beyond.
Stairs from the lounge lead us up to the first floor with two large double bedrooms (18sqm and 23sqm) with velux windows and a family bathroom and wc.
Outbuildings :
Covering approximately 900sqm of useable space the outbuildings include :
A guest lodge, well presented independent ground floor accommodation for family, friends or paying guests: a double aspect living room with bar style open kitchen of 28m² with feature fireplace with wood burner, a family shower room, wc and two double bedrooms.
3 former “goat sheds” today used as storage rooms and the climate controlled wine cellar.
A large barn offering a games room of 44sqm and a reception hall of 93sqm both with concrete floors, exposed stone walls, original beams, lighting and electrics. Above is a large attic space of 144sqm. At the end of this building is a storage room.
The garage building offers two separate garage areas both with electric “up and over” doors. The first 41sqm with attic storage space above and the second 69sqm with separate workshops of 26sqm and 32sqm with a mezzanine area above.
To the rear of the garage building is a covered hanger measuring 7.5m x 15m
Around 2.5acres (1ha) of enclosed park surrounds the buildings and their courtyard. The tall poplar trees stand proud next to the feature fishpond with fountain and seating area. The lawn and park are well maintained with established specimen trees and plants. Fenced with gated access providing a secure perimeter to keep the pets within and the larger wildlife out. Ideally located in front of the house is the swimming pool, heated 11x5m dropping to a central depth of 1.7m using UV Oxygen active filtration. A 55m borehole provides various watering points throughout the park and there is also a well of 20m, ideal for that vegetable patch. The former “wine press” is still to be found in the garden, now a feature.
Cabinet LE NAIL – Touraine - Loire Valley – Mr Tony WELLS : +33 (0)2.43.98.20.20
Tony WELLS, Individual company, registered in the Special Register of Commercial Agents, under the number 444 692 156.
We invite you to visit our website Cabinet Le Nail to browse our latest listings or learn more about this property.
Information on the risks to which this property is exposed is available at: www.georisques.gouv.fr
-
Renovated farmhouse with guest lodge and outbuildings on approx. 2.5 acres near Loches
- MONTRESOR (37460)
- 650,000 €
- Agency fees chargeable to the seller
- Ref. : 4688
- Property type : property
- Surface : 260 m²
- Surface : 9897 m²
- Number of rooms : 10
- Number of bedrooms : 7
- No. of bathrooms : 1
- No. of shower room : 2
Ref. 4688: Beautiful old farmhouse for sale in Indre-et-Loire department.
A private rural location offering views over the countryside and yet only a short drive to one of France’s most beautiful château villages, Montresor. With no immediate neighbours (other than the local wildlife) this home enjoys a peaceful setting surrounded by fields and nature.
This farm style complex has been thoroughly renovated and improved. Today it provides comfortable accommodation for a large family and friends and an excellent base from which to explore this famous part of the Loire Valley.
The main house covers circa 190sqm of living space over two levels. The entrance hall/cloakroom with black and white tiled floor provides access to the study (or bedroom) with parquet flooring and views over the pool terrace and beyond. On to the kitchen of 20sqm well equipped and thoughtfully planned. A double aspect room with plenty of natural light and views over the pool to the front and pond area to the rear. Two further double bedrooms each with parquet flooring and rural views share a family shower room with twin sinks, shower and wc. The main lounge is 34sqm with original features of beams and a stone fireplace with modern style wood burner with bread oven behind. A large double aspect room with direct access to the pool terrace via a split door, sharp diagonal tiling offset the original elements. A step down leads us the salon, 14sqm with triple aspect and a picture window to maximise the views over the pond and fields beyond.
Stairs from the lounge lead us up to the first floor with two large double bedrooms (18sqm and 23sqm) with velux windows and a family bathroom and wc.
Outbuildings :
Covering approximately 900sqm of useable space the outbuildings include :
A guest lodge, well presented independent ground floor accommodation for family, friends or paying guests: a double aspect living room with bar style open kitchen of 28m² with feature fireplace with wood burner, a family shower room, wc and two double bedrooms.
3 former “goat sheds” today used as storage rooms and the climate controlled wine cellar.
A large barn offering a games room of 44sqm and a reception hall of 93sqm both with concrete floors, exposed stone walls, original beams, lighting and electrics. Above is a large attic space of 144sqm. At the end of this building is a storage room.
The garage building offers two separate garage areas both with electric “up and over” doors. The first 41sqm with attic storage space above and the second 69sqm with separate workshops of 26sqm and 32sqm with a mezzanine area above.
To the rear of the garage building is a covered hanger measuring 7.5m x 15m
Around 2.5acres (1ha) of enclosed park surrounds the buildings and their courtyard. The tall poplar trees stand proud next to the feature fishpond with fountain and seating area. The lawn and park are well maintained with established specimen trees and plants. Fenced with gated access providing a secure perimeter to keep the pets within and the larger wildlife out. Ideally located in front of the house is the swimming pool, heated 11x5m dropping to a central depth of 1.7m using UV Oxygen active filtration. A 55m borehole provides various watering points throughout the park and there is also a well of 20m, ideal for that vegetable patch. The former “wine press” is still to be found in the garden, now a feature.
Cabinet LE NAIL – Touraine - Loire Valley – Mr Tony WELLS : +33 (0)2.43.98.20.20
Tony WELLS, Individual company, registered in the Special Register of Commercial Agents, under the number 444 692 156.
We invite you to visit our website Cabinet Le Nail to browse our latest listings or learn more about this property.
Information on the risks to which this property is exposed is available at: www.georisques.gouv.fr
Contact
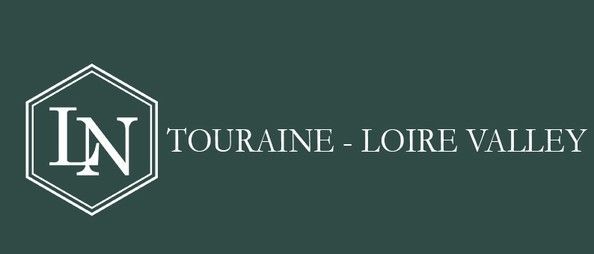
- Mr Tony WELLS

