
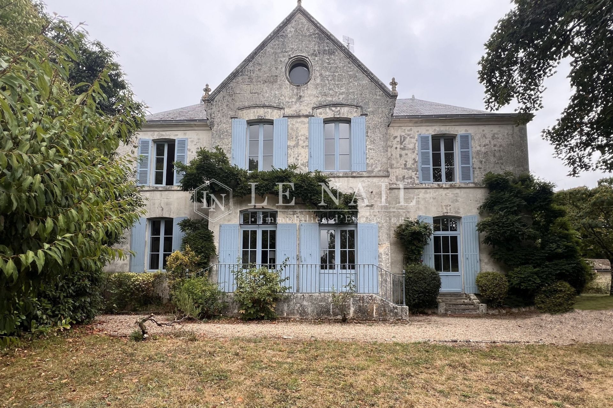

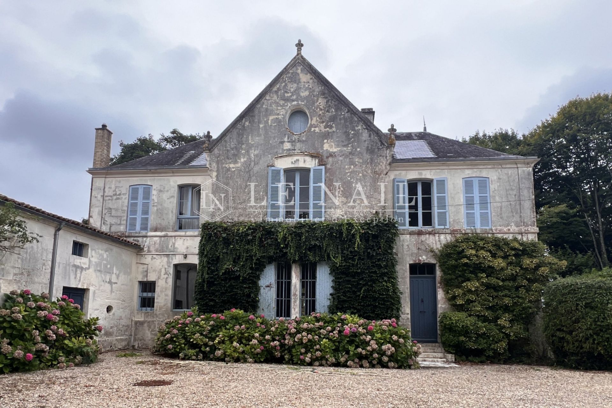

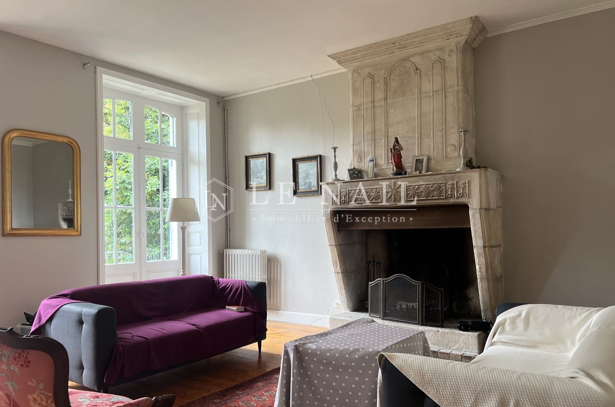

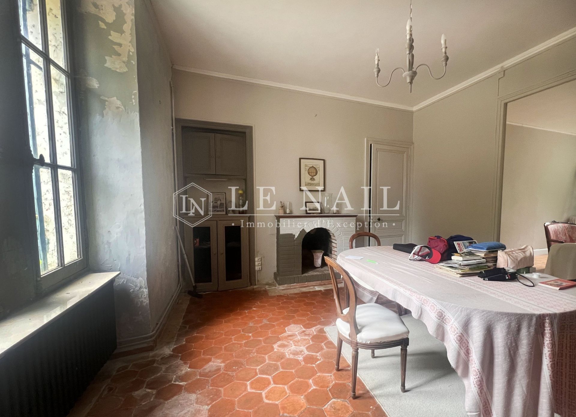

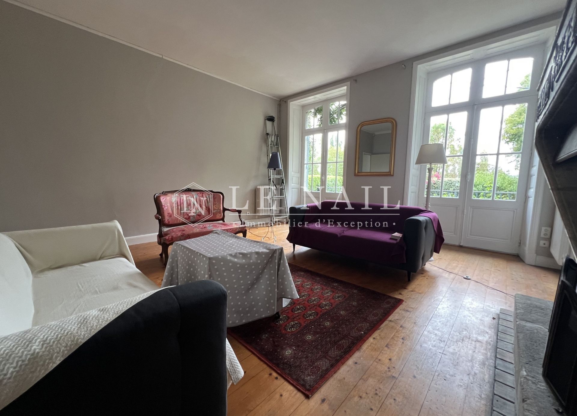

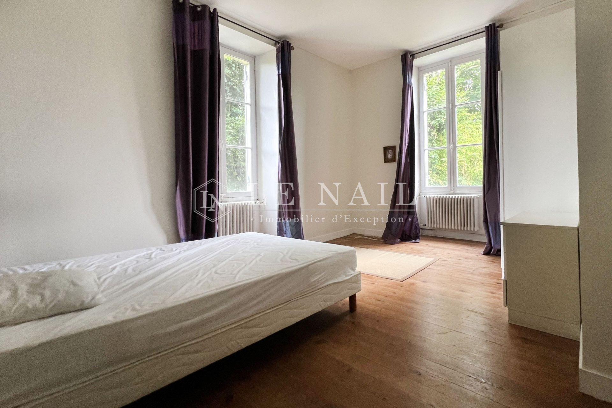

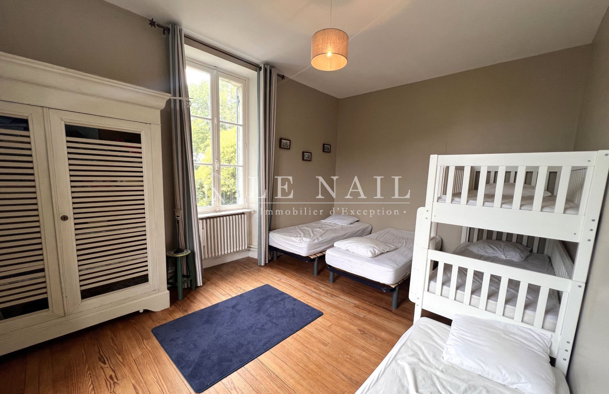

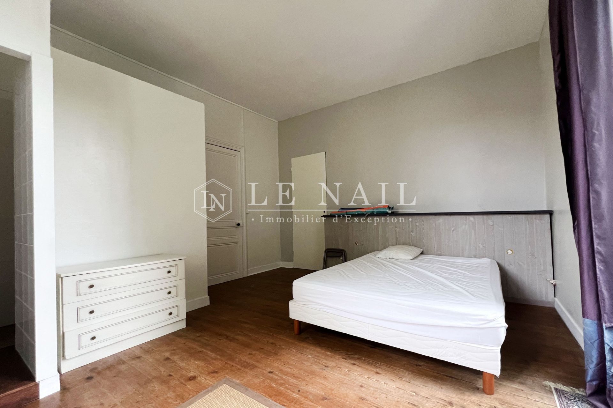

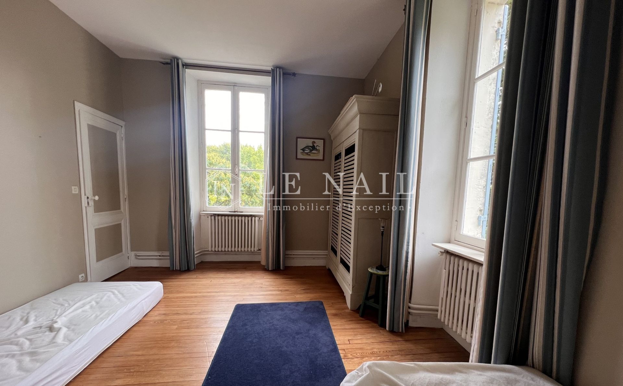

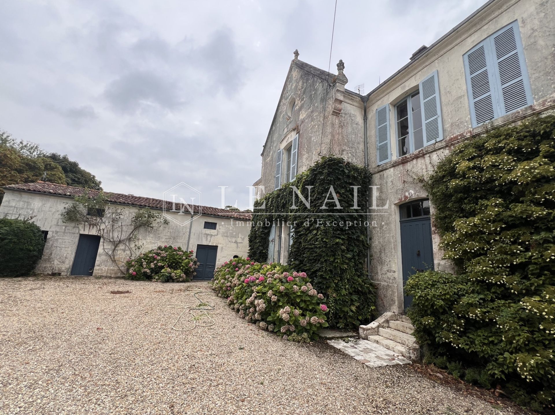

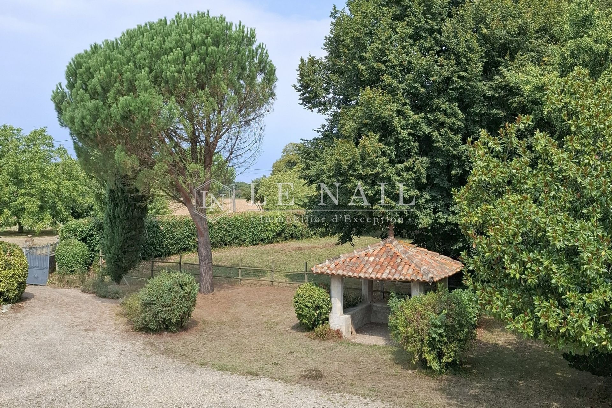

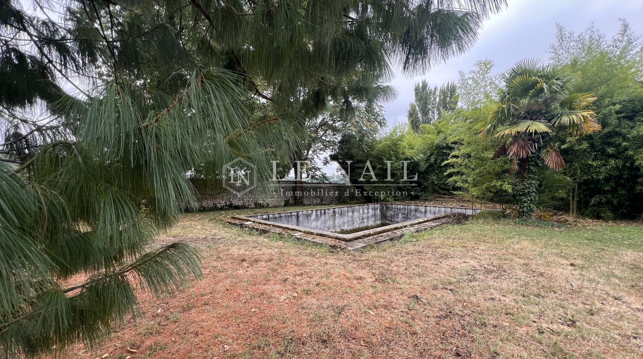

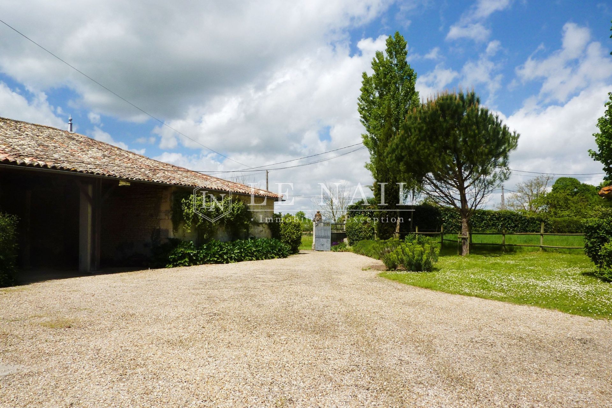

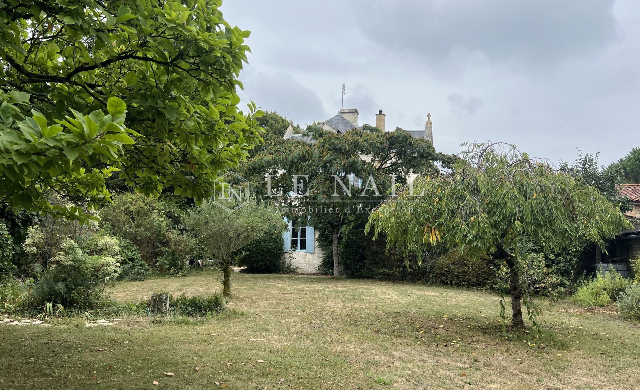

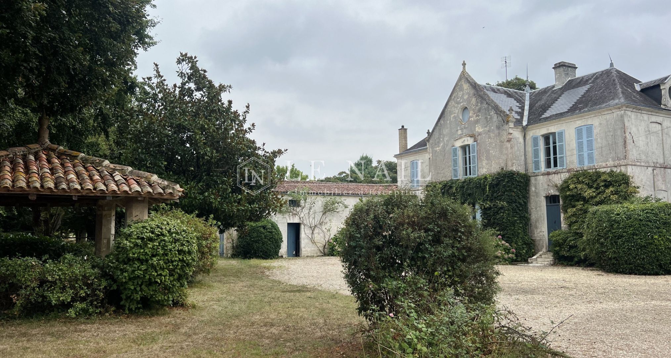
-
Manor house in the heart of Haute-Saintonge, 40km from Saintes in Charente Maritime department
- SAINTES (17100)
- 350,000 €
- Agency fees chargeable to the seller
- Ref. : 4685
Ref. 4685: Mansion for sale near Saintes and Royan.
50 minutes from the coast, this late 19th-century residence is set amidst the verdant surroundings of the spa town of Jonzac. The property enchants with its authenticity, neo-Gothic architecture and mature grounds. Nestled in a preserved setting, the house offers a rare quality of life, combining serenity with convenience. All essential amenities are close at hand: shops, schools (both secondary and high), restaurants and services. An ideal location for those seeking the perfect balance between the calm of the countryside and the advantages of town living.
Nestled at the heart of its one-hectare park, this residence offers numerous possibilities thanks to its layout and outbuildings.
Built in the second half of the 19th century, the neo-Gothic house is distinguished by its characteristic architectural features, such as its stone finials.
With a living area of approximately 240 sqm, the house is arranged as follows:
Ground floor:
Upon entering, one discovers the reception rooms, comprising a dining room and a sitting room with fireplace. Two French windows bathe the space in natural light and open onto the garden. The through kitchen, also facing the garden, completes this living area.
A bedroom with en suite shower room allows for single-level living or provides comfortable accommodation for guests. A utility room and lavatory complete this floor.
First floor:
A corridor leads to a first section comprising four bedrooms, a bathroom and a lavatory. A second section, connected to the first, includes an additional bedroom as well as an attic with conversion potential.
The outbuildings comprise:
A garage
A large paved room, of the type suited to a winter garden, to be fitted out, independent from the main house
A workshop adjoining the house
Several small outbuildings
The grounds extend to 2.48 acres, providing a privileged natural setting.
The carefully planted garden, entirely private and sheltered from view, features an old well that adds to the property’s charm. There is also a swimming pool in need of refurbishment. This outdoor space lends the garden great harmony and appeal.
Cabinet LE NAIL – Poitou-Charentes – Mr Godefroid COLLEE: +33 (0)2.43.98.20.20
We invite you to visit our website Cabinet Le Nail to browse our latest listings or learn more about this property.
Information on the risks to which this property is exposed is available at: www.georisques.gouv.fr
-
Manor house in the heart of Haute-Saintonge, 40km from Saintes in Charente Maritime department
- SAINTES (17100)
- 350,000 €
- Agency fees chargeable to the seller
- Ref. : 4685
- Property type : mansion
- Surface : 242 m²
- Surface : 1.01 ha
- Number of rooms : 12
- Number of bedrooms : 6
- No. of bathrooms : 1
- No. of shower room : 2
Energy diagnostics :
Ref. 4685: Mansion for sale near Saintes and Royan.
50 minutes from the coast, this late 19th-century residence is set amidst the verdant surroundings of the spa town of Jonzac. The property enchants with its authenticity, neo-Gothic architecture and mature grounds. Nestled in a preserved setting, the house offers a rare quality of life, combining serenity with convenience. All essential amenities are close at hand: shops, schools (both secondary and high), restaurants and services. An ideal location for those seeking the perfect balance between the calm of the countryside and the advantages of town living.
Nestled at the heart of its one-hectare park, this residence offers numerous possibilities thanks to its layout and outbuildings.
Built in the second half of the 19th century, the neo-Gothic house is distinguished by its characteristic architectural features, such as its stone finials.
With a living area of approximately 240 sqm, the house is arranged as follows:
Ground floor:
Upon entering, one discovers the reception rooms, comprising a dining room and a sitting room with fireplace. Two French windows bathe the space in natural light and open onto the garden. The through kitchen, also facing the garden, completes this living area.
A bedroom with en suite shower room allows for single-level living or provides comfortable accommodation for guests. A utility room and lavatory complete this floor.
First floor:
A corridor leads to a first section comprising four bedrooms, a bathroom and a lavatory. A second section, connected to the first, includes an additional bedroom as well as an attic with conversion potential.
The outbuildings comprise:
A garage
A large paved room, of the type suited to a winter garden, to be fitted out, independent from the main house
A workshop adjoining the house
Several small outbuildings
The grounds extend to 2.48 acres, providing a privileged natural setting.
The carefully planted garden, entirely private and sheltered from view, features an old well that adds to the property’s charm. There is also a swimming pool in need of refurbishment. This outdoor space lends the garden great harmony and appeal.
Cabinet LE NAIL – Poitou-Charentes – Mr Godefroid COLLEE: +33 (0)2.43.98.20.20
We invite you to visit our website Cabinet Le Nail to browse our latest listings or learn more about this property.
Information on the risks to which this property is exposed is available at: www.georisques.gouv.fr
Contact
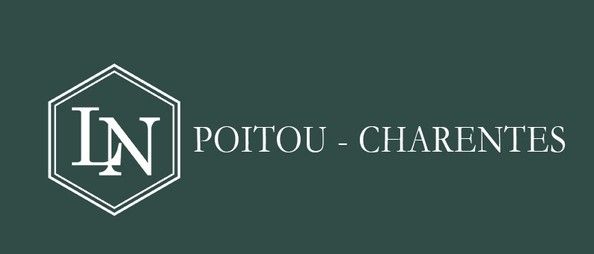
- Mr Godefroid COLLÉE

