
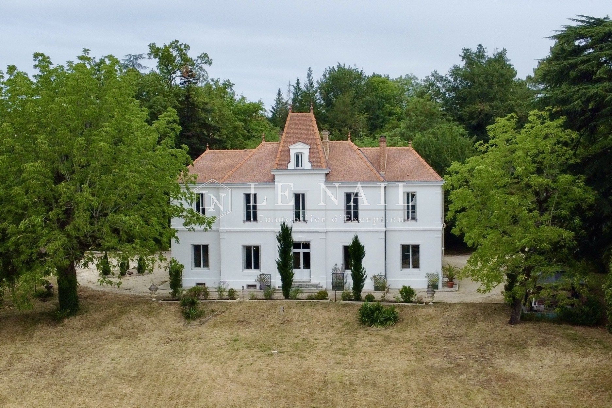

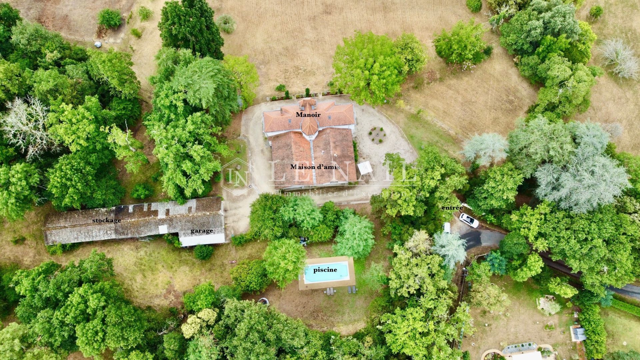

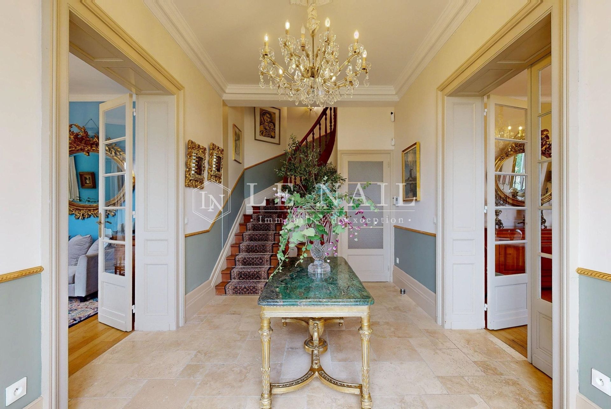

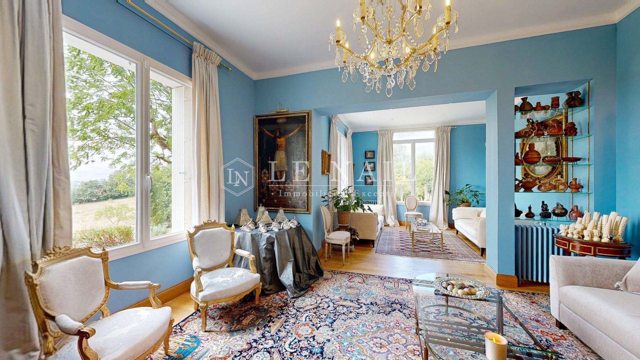

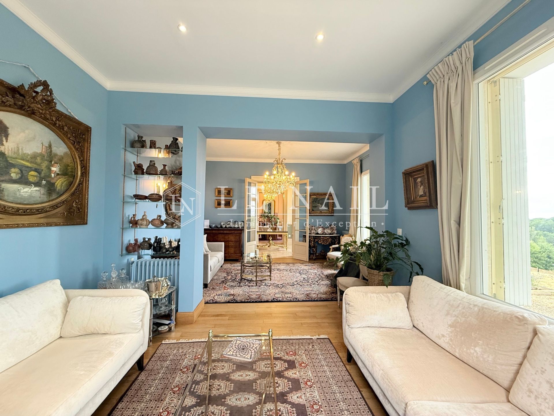

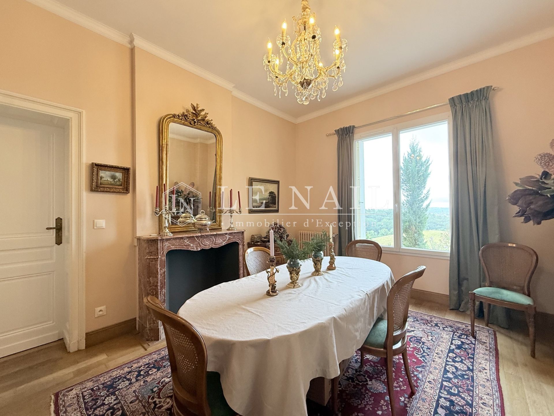

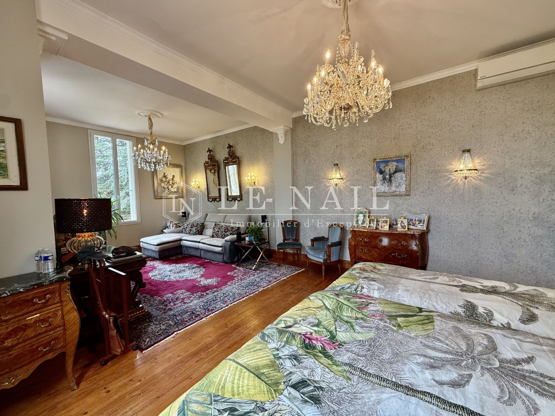

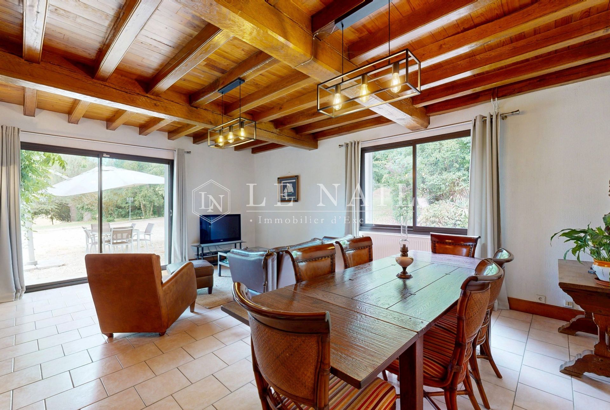

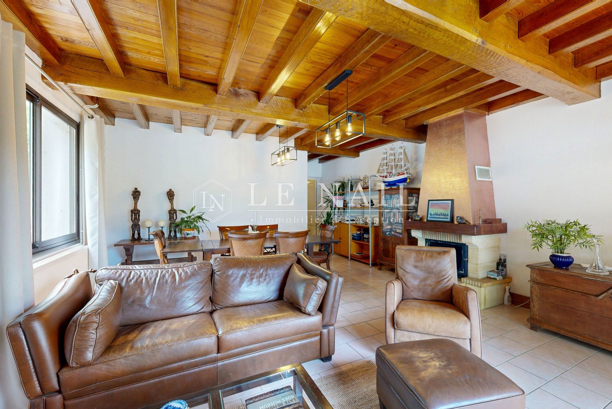

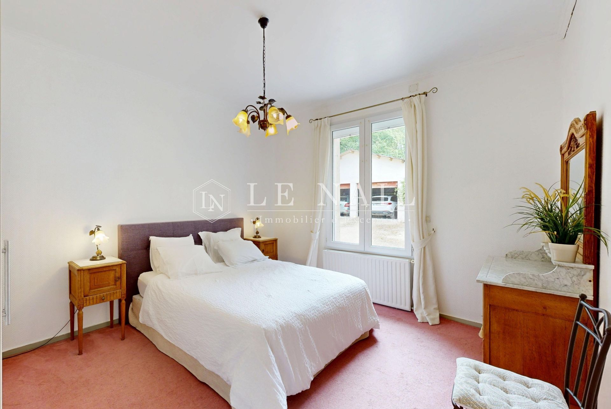

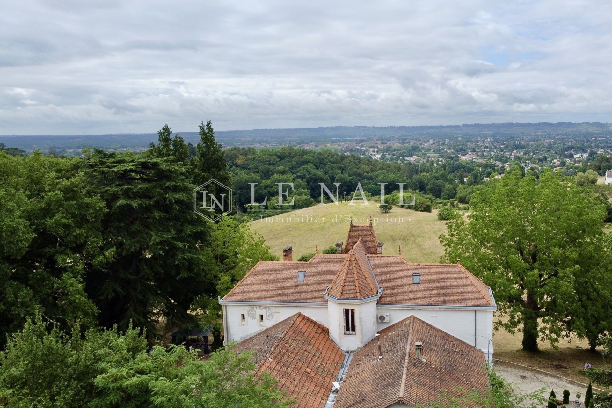

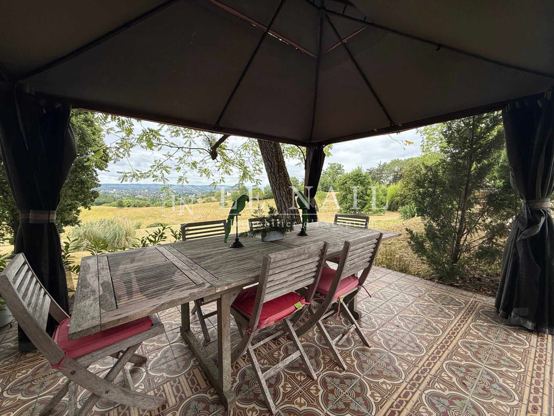

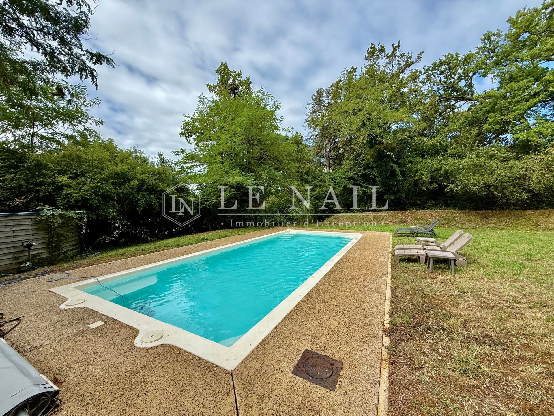

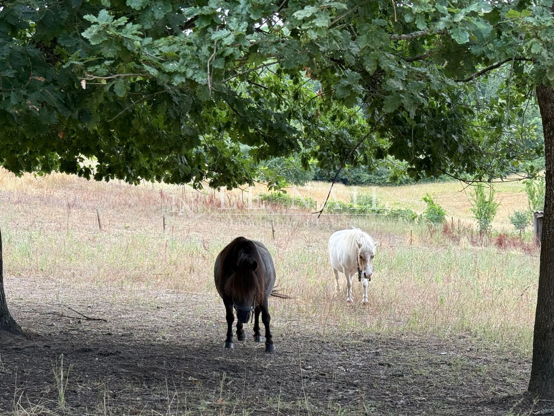

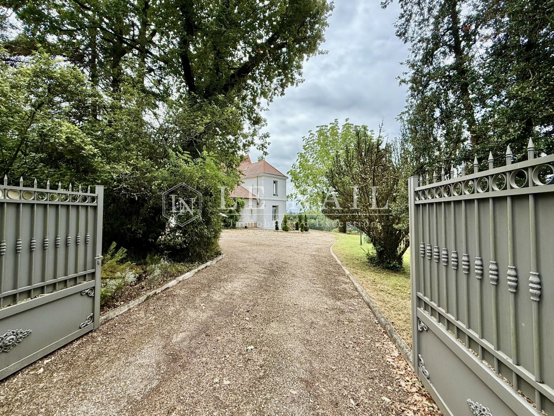
-
Charming property with rare views over Bergerac
- BERGERAC (24100)
- VIDEO
- 1,158,000 €
- Agency fees chargeable to the seller
- Ref. : 4673
Ref.4673 : Beautiful property and guest house set in 27 acres in the Dordogne
Just 2 km from the historic centre of Bergerac, this charming manor house enjoys a privileged location in the heart of Périgord Pourpre, a region renowned for its rolling countryside, exceptional vineyards and art of living. Easily accessible by road and in the immediate vicinity of the SNCF train station and Bergerac Dordogne Périgord airport, the property enjoys a peaceful, unoverlooked setting with a dominant view over the surrounding countryside. This dynamic area, combining heritage, culture and winegrowing, offers an ideal balance between tranquillity and access to amenities.
Just 3 minutes by car from the centre of Bergerac, this charming manor house enjoys an exceptional location, in a dominant position with panoramic views over the valley. Set in unspoilt countryside, the property offers a peaceful atmosphere yet is close to all amenities.
The main house offers around 180 sqm of living space. An adjoining guest house of 100 sqm completes the property. The two dwellings are interconnected, allowing them to be used flexibly according to requirements: as a family home, a guest house or accommodation.
The perfectly symmetrical, rendered stone south-facing facade lends the property a classic elegance, enhanced by a flat, local tile roof. The interior has been tastefully renovated, preserving the period features that add to the charm of this building.
The ground floor opens on to a beautiful travertine entrance hall, embellished with mouldings and a rose window on the ceiling. The 3.30 m high ceilings add to the character of the space. To the left, a double lounge with south and west-facing windows, antique parquet flooring and mouldings. To the right, the dining room, in the same spirit, has a (non-functional) fireplace. The recently fitted kitchen opens onto the terrace. On the other side, a hallway leads to a laundry room, a guest WC, a storeroom and a spacious garage-workshop. A basement cellar forms part of the ground floor.
The first floor, accessed via an elegant carpeted staircase, is currently used entirely by the owners. It comprises a vast 35 sqm bedroom, a contemporary shower room with double basins, walk-in shower and toilet, a dressing room, a study and a separate toilet.
On the second and top floor, a bedroom with en suite shower room has access to the attic, which can be converted on both sides.
- Adjoining the manor house, the guest house is entirely on one level, providing a comfortable, practical and independent space that is ideal for entertaining or considering a hospitality activity. It has 100 sqm of living space, a vast lounge/dining room with wood-burning fireplace, and a warm, friendly atmosphere. Two good-sized bedrooms provide comfortable overnight accommodation. The recently renovated bathroom has a bath and separate WC. A large, fully-equipped, separate kitchen completes the ensemble and communicates directly with the main residence via the shared linen room, allowing fluid circulation between the two dwellings.
- The property also features a large detached building, with a floor surface area of 310 sqm, used as a double garage. There is also a storage room, a lean-to and a workshop. - The property, which is in need of renovation, offers great potential for conversion as required (leisure space, storage, professional or agricultural activity, etc.).
- On the relaxation side, a 9.5 x 4 m resin-shell swimming pool with chlorine treatment rounds off the living space nicely.
The property extends over 27 acres of undulating land, offering a diverse and unspoilt natural setting. The landscaped parklands in the immediate vicinity of the manor house feature beautiful ornamental trees such as magnolia, oak and lagerstroemia, adding charm and freshness to the surroundings. Part of the grounds, in meadow and pasture, is currently occupied by three ponies, while the rest of the property, which is agricultural in nature, comprises wooded areas and natural hedges.
Access to the property is secured by an electric gate with video entry system. Although not fully enclosed, the land is partially bordered by hedges, ensuring both privacy and integration into the landscape.
This beautiful natural setting, typical of the Périgord Pourpre region, further enhances the appeal of this rare property, located at the gateway to Bergerac and its cultural and wine-growing area.
Cabinet LE NAIL – Dordogne - Périgord - Lot-et-Garonne : M. Bruno GUÉRIN : +33(0)2.43.98.20.20
We invite you to visit our website Cabinet Le Nail to browse our latest listings or learn more about this property.
Information on the risks to which this property is exposed is available at: www.georisques.gouv.fr
-
Charming property with rare views over Bergerac
- BERGERAC (24100)
- VIDEO
- 1,158,000 €
- Agency fees chargeable to the seller
- Ref. : 4673
- Property type : property
- Surface : 280 m²
- Surface : 11 ha
- Number of rooms : 9
- Number of bedrooms : 4
- No. of bathrooms : 1
- No. of shower room : 2
Energy diagnostics :
Ref.4673 : Beautiful property and guest house set in 27 acres in the Dordogne
Just 2 km from the historic centre of Bergerac, this charming manor house enjoys a privileged location in the heart of Périgord Pourpre, a region renowned for its rolling countryside, exceptional vineyards and art of living. Easily accessible by road and in the immediate vicinity of the SNCF train station and Bergerac Dordogne Périgord airport, the property enjoys a peaceful, unoverlooked setting with a dominant view over the surrounding countryside. This dynamic area, combining heritage, culture and winegrowing, offers an ideal balance between tranquillity and access to amenities.
Just 3 minutes by car from the centre of Bergerac, this charming manor house enjoys an exceptional location, in a dominant position with panoramic views over the valley. Set in unspoilt countryside, the property offers a peaceful atmosphere yet is close to all amenities.
The main house offers around 180 sqm of living space. An adjoining guest house of 100 sqm completes the property. The two dwellings are interconnected, allowing them to be used flexibly according to requirements: as a family home, a guest house or accommodation.
The perfectly symmetrical, rendered stone south-facing facade lends the property a classic elegance, enhanced by a flat, local tile roof. The interior has been tastefully renovated, preserving the period features that add to the charm of this building.
The ground floor opens on to a beautiful travertine entrance hall, embellished with mouldings and a rose window on the ceiling. The 3.30 m high ceilings add to the character of the space. To the left, a double lounge with south and west-facing windows, antique parquet flooring and mouldings. To the right, the dining room, in the same spirit, has a (non-functional) fireplace. The recently fitted kitchen opens onto the terrace. On the other side, a hallway leads to a laundry room, a guest WC, a storeroom and a spacious garage-workshop. A basement cellar forms part of the ground floor.
The first floor, accessed via an elegant carpeted staircase, is currently used entirely by the owners. It comprises a vast 35 sqm bedroom, a contemporary shower room with double basins, walk-in shower and toilet, a dressing room, a study and a separate toilet.
On the second and top floor, a bedroom with en suite shower room has access to the attic, which can be converted on both sides.
- Adjoining the manor house, the guest house is entirely on one level, providing a comfortable, practical and independent space that is ideal for entertaining or considering a hospitality activity. It has 100 sqm of living space, a vast lounge/dining room with wood-burning fireplace, and a warm, friendly atmosphere. Two good-sized bedrooms provide comfortable overnight accommodation. The recently renovated bathroom has a bath and separate WC. A large, fully-equipped, separate kitchen completes the ensemble and communicates directly with the main residence via the shared linen room, allowing fluid circulation between the two dwellings.
- The property also features a large detached building, with a floor surface area of 310 sqm, used as a double garage. There is also a storage room, a lean-to and a workshop. - The property, which is in need of renovation, offers great potential for conversion as required (leisure space, storage, professional or agricultural activity, etc.).
- On the relaxation side, a 9.5 x 4 m resin-shell swimming pool with chlorine treatment rounds off the living space nicely.
The property extends over 27 acres of undulating land, offering a diverse and unspoilt natural setting. The landscaped parklands in the immediate vicinity of the manor house feature beautiful ornamental trees such as magnolia, oak and lagerstroemia, adding charm and freshness to the surroundings. Part of the grounds, in meadow and pasture, is currently occupied by three ponies, while the rest of the property, which is agricultural in nature, comprises wooded areas and natural hedges.
Access to the property is secured by an electric gate with video entry system. Although not fully enclosed, the land is partially bordered by hedges, ensuring both privacy and integration into the landscape.
This beautiful natural setting, typical of the Périgord Pourpre region, further enhances the appeal of this rare property, located at the gateway to Bergerac and its cultural and wine-growing area.
Cabinet LE NAIL – Dordogne - Périgord - Lot-et-Garonne : M. Bruno GUÉRIN : +33(0)2.43.98.20.20
We invite you to visit our website Cabinet Le Nail to browse our latest listings or learn more about this property.
Information on the risks to which this property is exposed is available at: www.georisques.gouv.fr
Contact
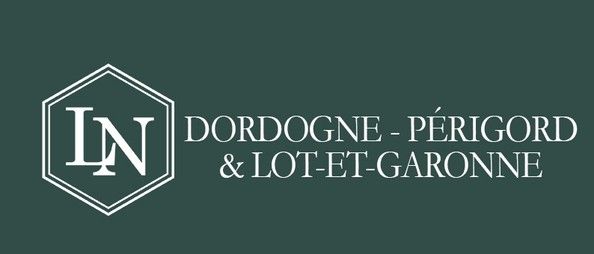
- Mr Bruno GUÉRIN

