
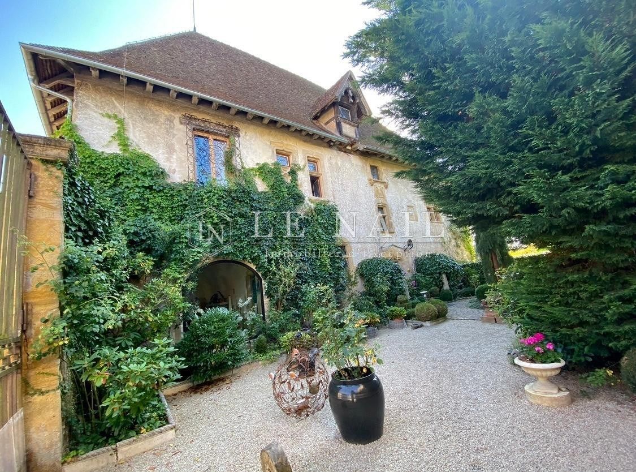

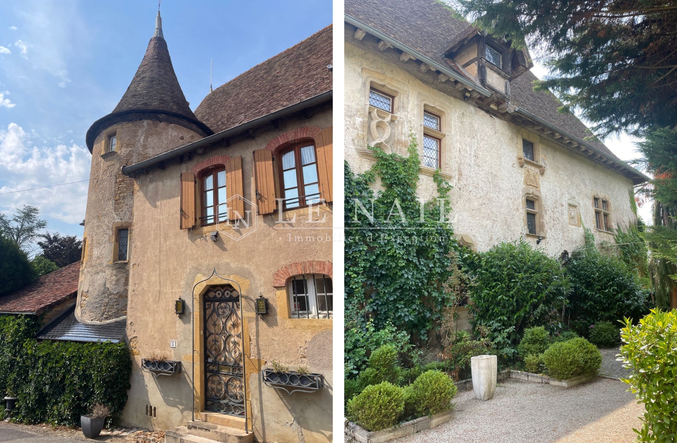

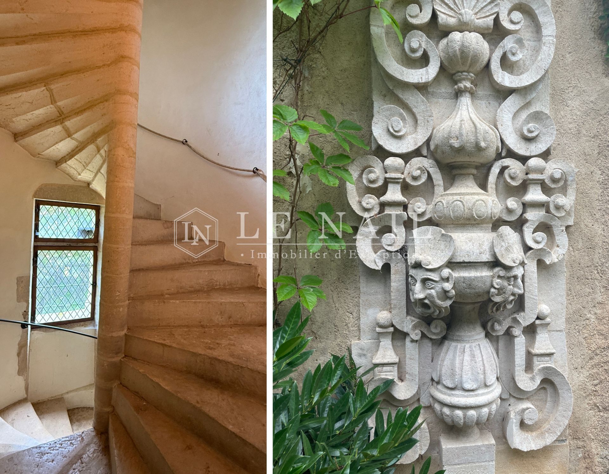

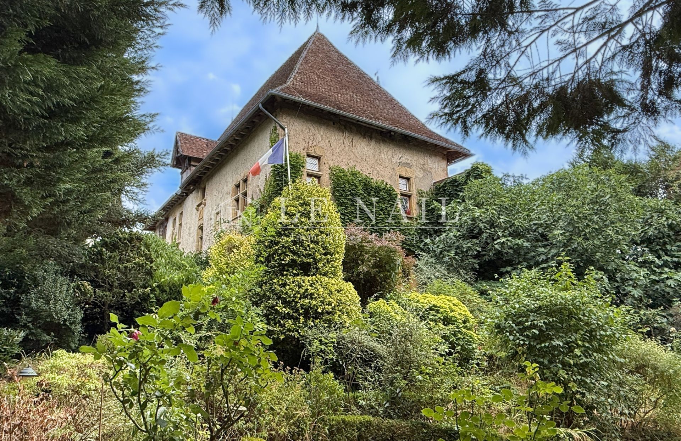

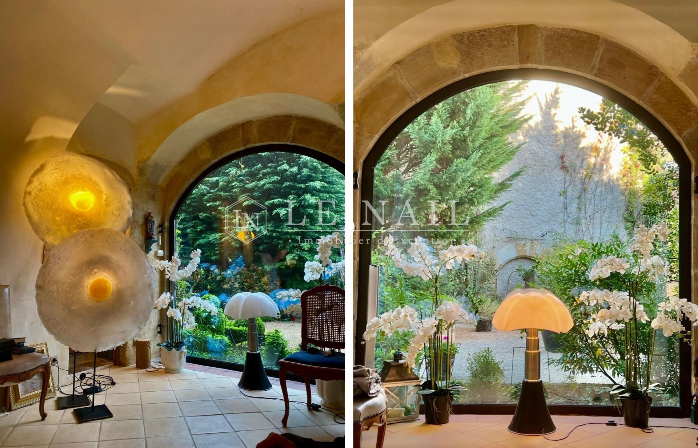

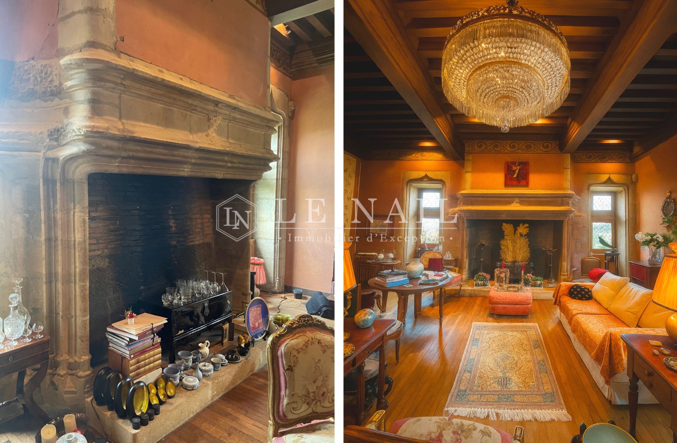

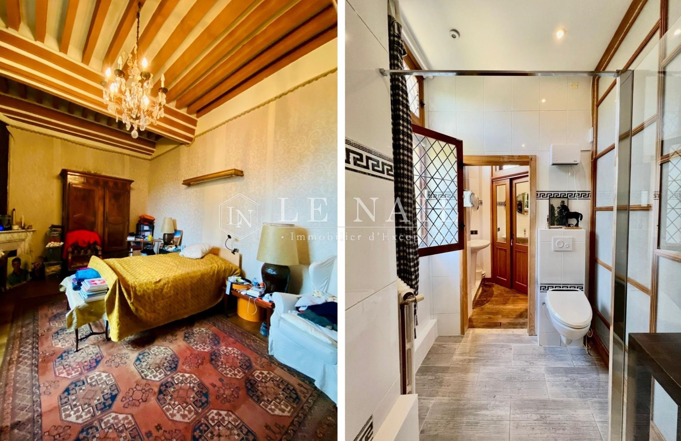

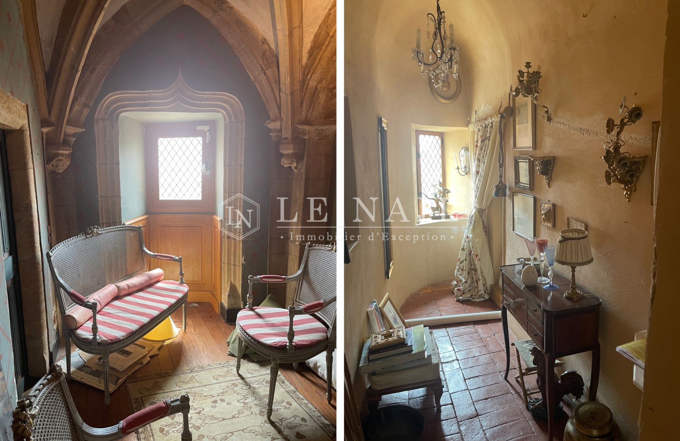

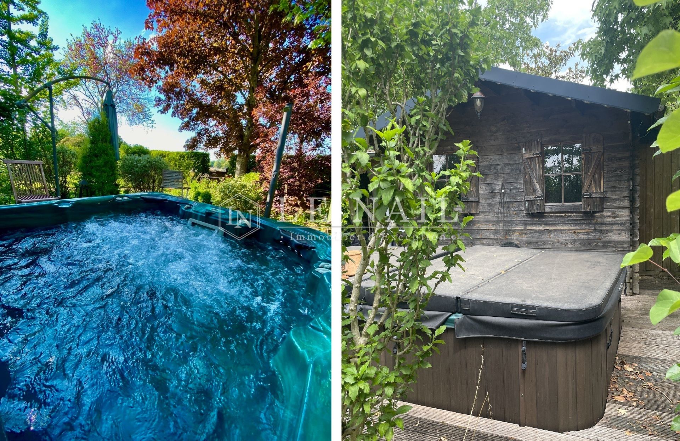

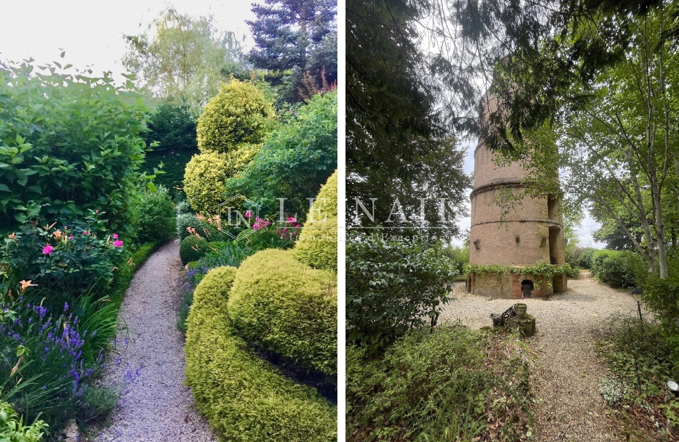

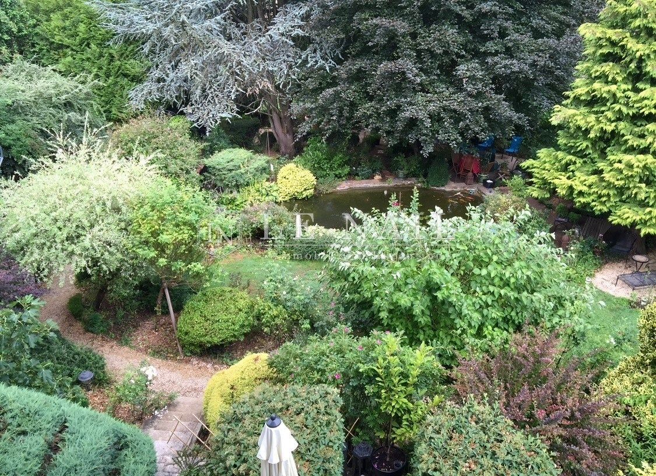

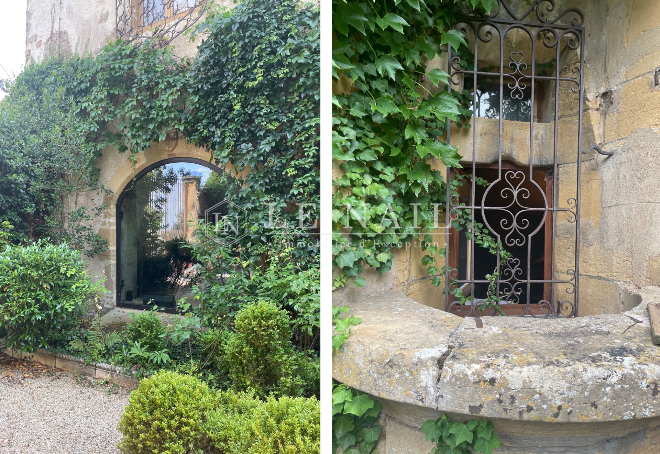
-
ELEGANT 14TH AND 19TH C. MANOR HOUSE WITH TIMELESS CHARM IN SAÔNE-ET-LOIRE
- LA CLAYETTE (71800)
- 750,000 €
- Agency fees chargeable to the seller
- Ref. : 4683
Ref. 4683: Charming 14th and 19th century house for sale, 1.5 hours from Lyon
This former fortified house, nestled in the heart of Saône-et-Loire, in Charolais-Brionnais, overlooks the town. The area is renowned for its beautiful yellow stone houses, rich architectural heritage and internationally renowned Charolais cattle breed.
The property is perfectly connected, located close to the RCEA (A79) motorway and just 50 km from the Le Creusot and Mâcon high-speed train stations, offering connections to Paris in 1 hour 30 minutes. Geneva is a 2-hours drive away and Lyon is 1 hour 30 minutes away, making this a strategic location that is both peaceful and well connected to major European cities.
The site is first mentioned in 929, when the Madeleine family donated land to monks to establish a priory. In the 18th century, it passed into the hands of a prominent family before being sold as national property during the Revolution. In 1856, it was acquired by Monsieur Prost, who set up the Charolles pottery factory there, which remained in operation until the 1970s.
This former castle of the Lords of La Madeleine, built in the 14th century at the top of the hill, tells seven centuries of history. Meticulously restored over nearly twenty years, the property now offers approximately 345 sqm of living space, subtly combining comfort with the authenticity of the old.
The interiors reveal beautiful spaces steeped in history:
From the courtyard, the entrance opens onto a splendid stone staircase.
On the ground floor: on one side, a winter garden extended by a cellar and a bright living room overlooking the courtyard. On the other side, it leads to a remarkable dining room with superb ogival arches, followed by an intimate kitchen. This floor also includes a bedroom.
On the first floor: two bedrooms share the space: one equipped with a WC, the other with a shower room and WC. A Japanese-style lounge, which can serve as a third bedroom, is also located on the first floor.
The first floor also houses a refined lounge with a historic character, adorned with an imposing stone fireplace and a French-style ceiling.
In a charming corner, there is a small chapel and a boudoir extended by a small kitchen.
The second floor, accessible via a discreet staircase, offers an additional bedroom to renovate as well as access to the attic.
A series of charming relaxation areas follow one another: a small shaded area under a parasol, then a wooden chalet with a terrace featuring a swim spa, combining a jacuzzi and a swimming lane, ideal for relaxation and exercise. Adjacent to the chalet, a large shelter completes the ensemble, offering practicality and comfort.
Set in carefully landscaped grounds, this exceptional 2,000 sqm garden invites you to enjoy serenity and the art of living. A pond adorned with carp forms its centrepiece, while the outdoor areas, inspired by Japanese gardens, offer an atmosphere of refined tranquillity.
The surroundings have been beautifully restored: the old square, once occupied by pottery buildings, has been cleared, retaining only the kiln tower, which has been perfectly restored. The garden has been carefully landscaped, combining elegance and functionality, thanks in particular to its watering and lighting systems. Access to the property is easy via two separate gates, enhancing comfort and practicality.
Cabinet LE NAIL - Saône-et-Loire & Bourbonnais - M. Lionel MILLET : 02.43.98.20.20
M. Lionel MILLET, EI, registered with the Registre Spécial des Agents Commerciaux under number 942 190 125.
We invite you to visit our website Cabinet Le Nail ( www.cabinetlenail.com ) to browse our latest listings or find out more about this property.
Information on the risks to which this property is exposed is available at: www.georisques.gouv.fr
-
ELEGANT 14TH AND 19TH C. MANOR HOUSE WITH TIMELESS CHARM IN SAÔNE-ET-LOIRE
- LA CLAYETTE (71800)
- 750,000 €
- Agency fees chargeable to the seller
- Ref. : 4683
- Property type : house
- Surface : 344 m²
- Surface : 2000 m²
- Number of rooms : 13
- Number of bedrooms : 5
- No. of bathrooms : 1
- No. of shower room : 2
Energy diagnostics :
Ref. 4683: Charming 14th and 19th century house for sale, 1.5 hours from Lyon
This former fortified house, nestled in the heart of Saône-et-Loire, in Charolais-Brionnais, overlooks the town. The area is renowned for its beautiful yellow stone houses, rich architectural heritage and internationally renowned Charolais cattle breed.
The property is perfectly connected, located close to the RCEA (A79) motorway and just 50 km from the Le Creusot and Mâcon high-speed train stations, offering connections to Paris in 1 hour 30 minutes. Geneva is a 2-hours drive away and Lyon is 1 hour 30 minutes away, making this a strategic location that is both peaceful and well connected to major European cities.
The site is first mentioned in 929, when the Madeleine family donated land to monks to establish a priory. In the 18th century, it passed into the hands of a prominent family before being sold as national property during the Revolution. In 1856, it was acquired by Monsieur Prost, who set up the Charolles pottery factory there, which remained in operation until the 1970s.
This former castle of the Lords of La Madeleine, built in the 14th century at the top of the hill, tells seven centuries of history. Meticulously restored over nearly twenty years, the property now offers approximately 345 sqm of living space, subtly combining comfort with the authenticity of the old.
The interiors reveal beautiful spaces steeped in history:
From the courtyard, the entrance opens onto a splendid stone staircase.
On the ground floor: on one side, a winter garden extended by a cellar and a bright living room overlooking the courtyard. On the other side, it leads to a remarkable dining room with superb ogival arches, followed by an intimate kitchen. This floor also includes a bedroom.
On the first floor: two bedrooms share the space: one equipped with a WC, the other with a shower room and WC. A Japanese-style lounge, which can serve as a third bedroom, is also located on the first floor.
The first floor also houses a refined lounge with a historic character, adorned with an imposing stone fireplace and a French-style ceiling.
In a charming corner, there is a small chapel and a boudoir extended by a small kitchen.
The second floor, accessible via a discreet staircase, offers an additional bedroom to renovate as well as access to the attic.
A series of charming relaxation areas follow one another: a small shaded area under a parasol, then a wooden chalet with a terrace featuring a swim spa, combining a jacuzzi and a swimming lane, ideal for relaxation and exercise. Adjacent to the chalet, a large shelter completes the ensemble, offering practicality and comfort.
Set in carefully landscaped grounds, this exceptional 2,000 sqm garden invites you to enjoy serenity and the art of living. A pond adorned with carp forms its centrepiece, while the outdoor areas, inspired by Japanese gardens, offer an atmosphere of refined tranquillity.
The surroundings have been beautifully restored: the old square, once occupied by pottery buildings, has been cleared, retaining only the kiln tower, which has been perfectly restored. The garden has been carefully landscaped, combining elegance and functionality, thanks in particular to its watering and lighting systems. Access to the property is easy via two separate gates, enhancing comfort and practicality.
Cabinet LE NAIL - Saône-et-Loire & Bourbonnais - M. Lionel MILLET : 02.43.98.20.20
M. Lionel MILLET, EI, registered with the Registre Spécial des Agents Commerciaux under number 942 190 125.
We invite you to visit our website Cabinet Le Nail ( www.cabinetlenail.com ) to browse our latest listings or find out more about this property.
Information on the risks to which this property is exposed is available at: www.georisques.gouv.fr
Contact
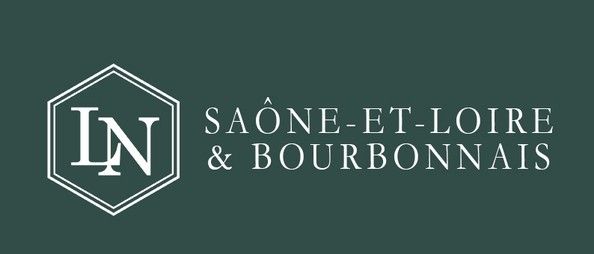
- Mr Lionel MILLET

