
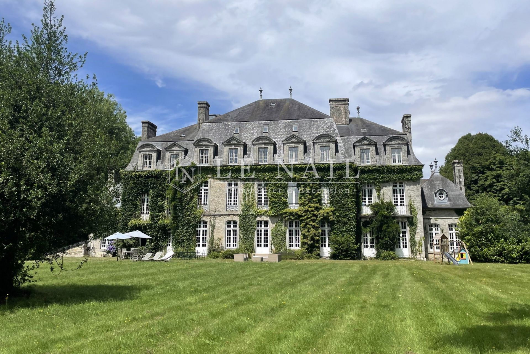

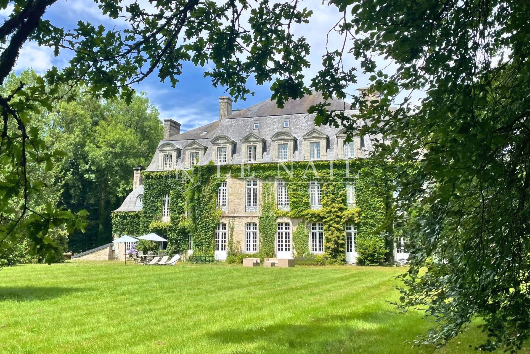

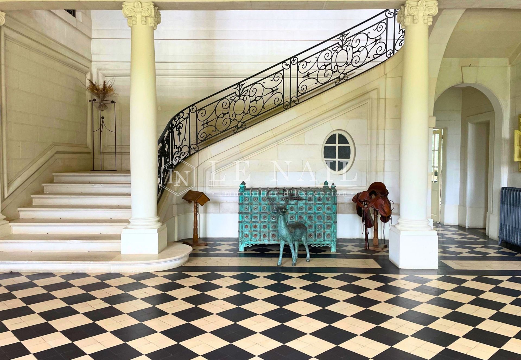

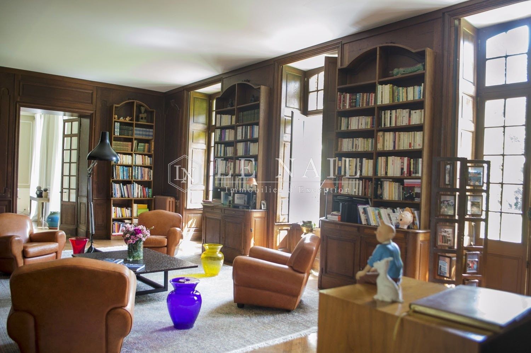

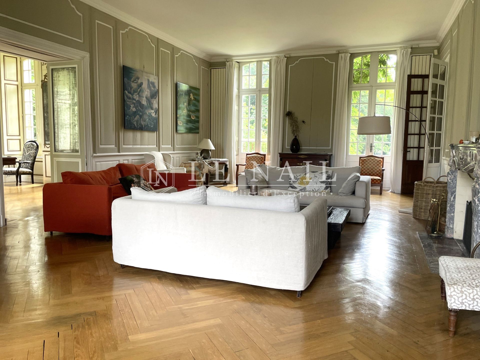

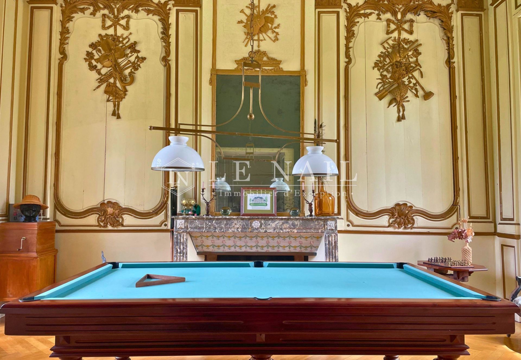

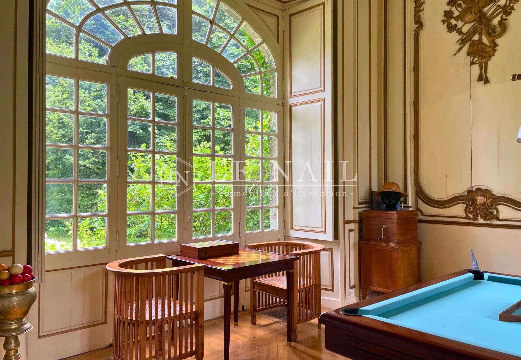

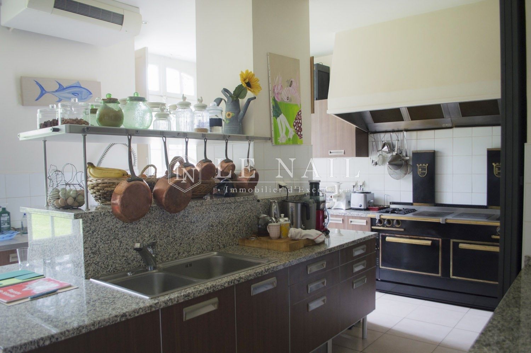

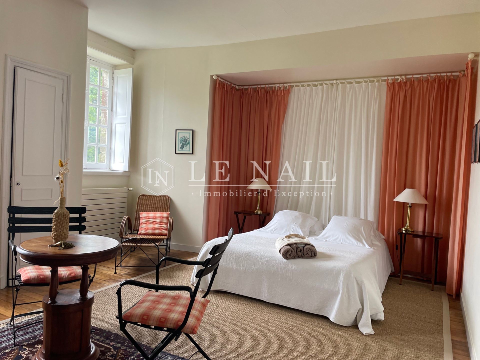

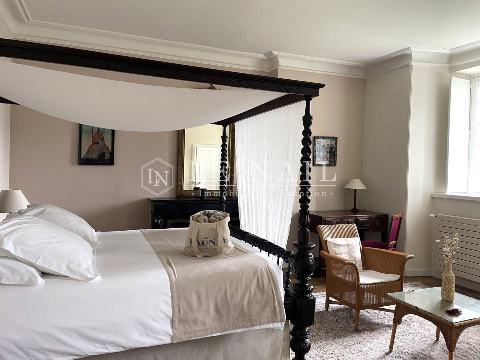

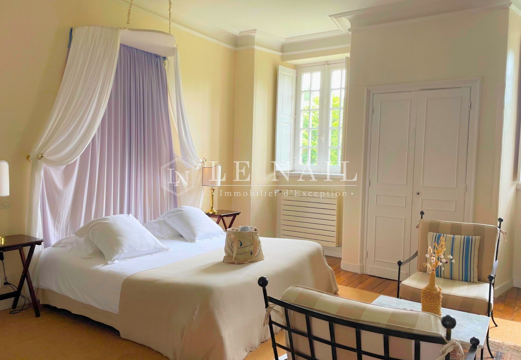

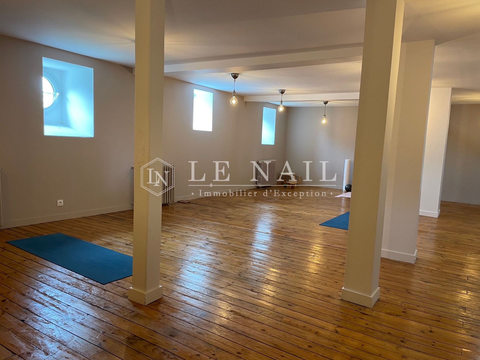

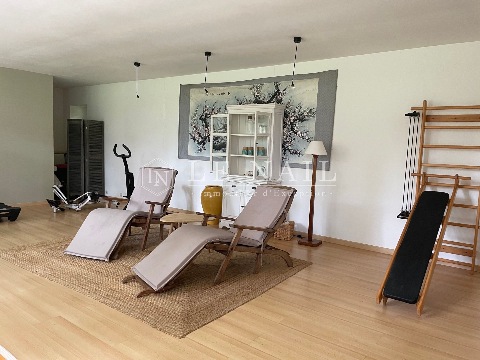

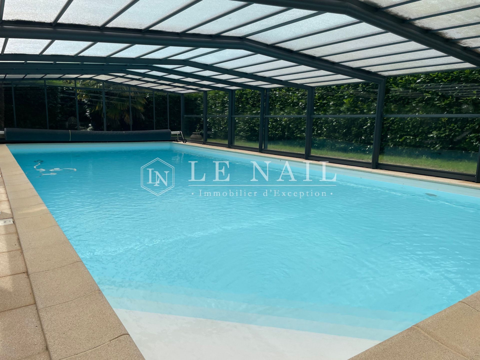

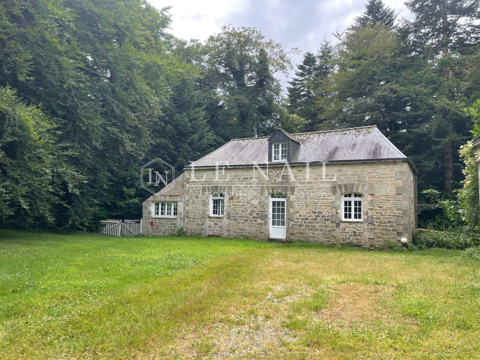

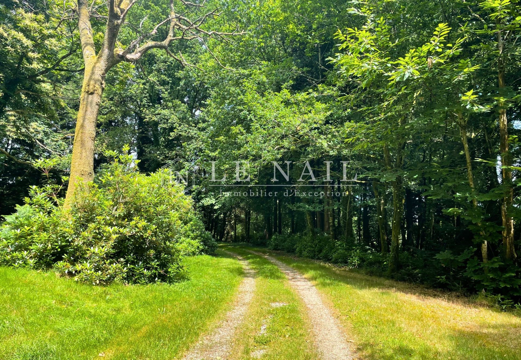

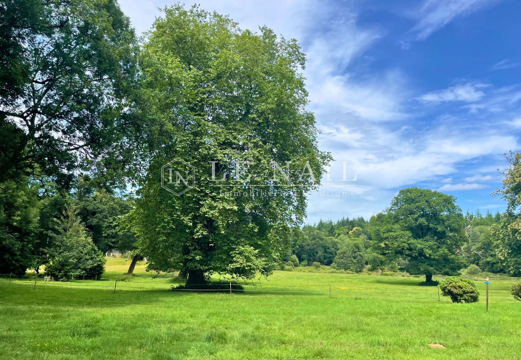

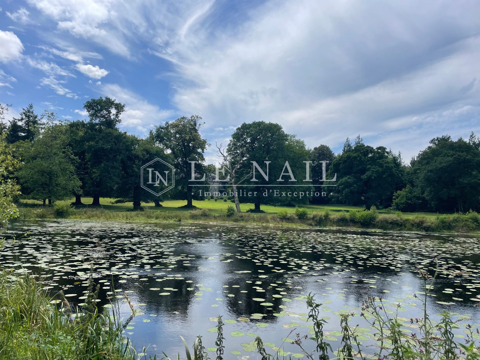

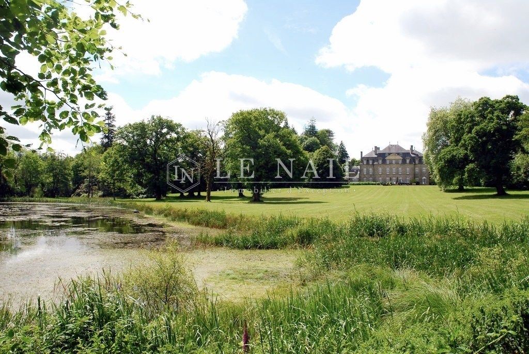

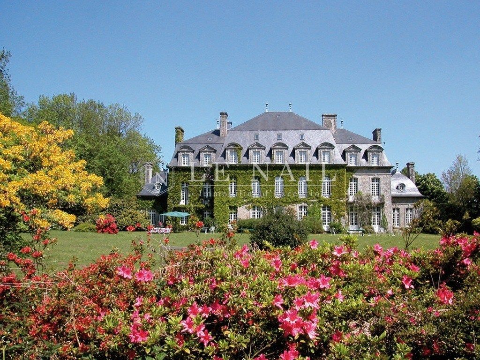
-
Remarkable Louis XVI-style chateau nestled in the heart of a magnificent natural setting in South Br
- GUEMENE SUR SCORFF (56160)
- 3,500,000 €
- Agency fees chargeable to the seller
- Ref. : 4659
Ref. 4659: in Morbihan department, beautiful castle for sale with potential for events business.
Ideally located in the heart of inland Brittany, this château enjoys an exceptional natural setting, surrounded by rolling wooded countryside near Guémené-sur-Scorff.
The property combines absolute tranquillity, premium comfort and a complete renovation, all within a preserved environment offering numerous possibilities: a private family residence, a wellness retreat, an events venue or an equestrian estate.
The port city of Lorient, with its TGV station and airport, lies just 55 kilometres away, providing easy access whilst preserving the serenity of the estate.
This remarkable Louis XVI-style château, offering approximately 1,180 sqm of living space, unfolds over several floors, combining generous proportions, fluid circulation and architectural refinement. Fully renovated, it elegantly blends classical grandeur with modern comfort, all within an exceptional natural setting.
Ground floor – the heart of daily life and entertaining – features spacious, light-filled rooms:
- A grand central entrance hall with a sweeping staircase
- Four reception rooms, each with its own distinctive ambience, perfect for entertaining or relaxation
- A spacious dining room
- An adjoining, bright and practical semi professional kitchen
- A separate study, ideal as a work or reading space
- Two passageways and a guest cloakroom/WC complete this level
The reception rooms enjoy impressive ceiling heights, wide openings onto the grounds and a harmonious, flowing layout.
First floor – dedicated to the principal sleeping quarters –
- Five bedrooms, some with en suite facilities
- Five bathrooms, arranged to provide optimal comfort
- A dressing room accessible from the principal bedroom
- Two private sitting rooms, suitable as a boudoir, library or small television lounge
- A mezzanine in the right wing, offering a versatile additional space
- Landings and a separate WC
The layout ensures a clear distinction between the sleeping areas and the reception rooms, with a thoughtfully conceived arrangement throughout.
Second floor – offering substantial accommodation capacity –
- Six bedrooms
- Five bathrooms
- A linen room, a laundry room and an additional shower room
A wide corridor and central landing ensuring smooth circulation
This floor is ideally suited to hosting accommodation activities, such as a guesthouse or wellness retreat.
The attic level comprises:
- A large room dedicated to yoga
- Six massage rooms
- Two attic storage areas
- An additional dressing room
- A landing and a through corridor
This floor fully embraces the estate’s wellness and holistic spirit, whilst retaining practical functions.
Outbuildings :
The estate boasts numerous outbuildings, perfectly integrated into the overall architectural composition and offering a wide variety of uses – residential, functional, and dedicated to well-being.
1 / Secondary Accommodation
- Three independent and comfortable guest houses.
- Two apartments, located on the upper floor of the wellness building, providing additional accommodation with direct access to the facilities.
2 / Wellness Area
A dedicated building houses premium facilities: an indoor heated swimming pool, hammam, sauna, treatment and relaxation rooms (massage, yoga). This space has been conceived to offer a complete wellness experience, in harmony with the estate’s holistic vocation.
3 / Equestrian Facilities
The property is also ideally suited for equestrian activities, featuring a fully equipped stable with six boxes.
4 / Other Outbuildings
- Two large garages.
- Two greenhouses.
- A traditional bread oven.
- A henhouse.
The château lies at the heart of a bucolic setting of 32 acres, comprising wide open meadows, centuries-old trees, and two fish-filled ponds, measuring approximately 5,000 sqm and 7.41 acres respectively.
Cabinet LE NAIL – North Brittany - Mr Romuald BAUDIN : +33(0)2.43.98.20.20
Romuald BAUDIN, Individual company, registered in the Special Register of Commercial Agents, under the number 858 790 806.
We invite you to visit our website Cabinet Le Nail to browse our latest listings or learn more about this property.
Information on the risks to which this property is exposed is available at: www.georisques.gouv.fr
-
Remarkable Louis XVI-style chateau nestled in the heart of a magnificent natural setting in South Br
- GUEMENE SUR SCORFF (56160)
- 3,500,000 €
- Agency fees chargeable to the seller
- Ref. : 4659
- Property type : castle
- Surface : 1628 m²
- Surface : 13 ha
- Number of rooms : 40
- Number of bedrooms : 19
- No. of bathrooms : 18
- No. of shower room : 1
- Swimming pool : Yes
Energy diagnostics :
Ref. 4659: in Morbihan department, beautiful castle for sale with potential for events business.
Ideally located in the heart of inland Brittany, this château enjoys an exceptional natural setting, surrounded by rolling wooded countryside near Guémené-sur-Scorff.
The property combines absolute tranquillity, premium comfort and a complete renovation, all within a preserved environment offering numerous possibilities: a private family residence, a wellness retreat, an events venue or an equestrian estate.
The port city of Lorient, with its TGV station and airport, lies just 55 kilometres away, providing easy access whilst preserving the serenity of the estate.
This remarkable Louis XVI-style château, offering approximately 1,180 sqm of living space, unfolds over several floors, combining generous proportions, fluid circulation and architectural refinement. Fully renovated, it elegantly blends classical grandeur with modern comfort, all within an exceptional natural setting.
Ground floor – the heart of daily life and entertaining – features spacious, light-filled rooms:
- A grand central entrance hall with a sweeping staircase
- Four reception rooms, each with its own distinctive ambience, perfect for entertaining or relaxation
- A spacious dining room
- An adjoining, bright and practical semi professional kitchen
- A separate study, ideal as a work or reading space
- Two passageways and a guest cloakroom/WC complete this level
The reception rooms enjoy impressive ceiling heights, wide openings onto the grounds and a harmonious, flowing layout.
First floor – dedicated to the principal sleeping quarters –
- Five bedrooms, some with en suite facilities
- Five bathrooms, arranged to provide optimal comfort
- A dressing room accessible from the principal bedroom
- Two private sitting rooms, suitable as a boudoir, library or small television lounge
- A mezzanine in the right wing, offering a versatile additional space
- Landings and a separate WC
The layout ensures a clear distinction between the sleeping areas and the reception rooms, with a thoughtfully conceived arrangement throughout.
Second floor – offering substantial accommodation capacity –
- Six bedrooms
- Five bathrooms
- A linen room, a laundry room and an additional shower room
A wide corridor and central landing ensuring smooth circulation
This floor is ideally suited to hosting accommodation activities, such as a guesthouse or wellness retreat.
The attic level comprises:
- A large room dedicated to yoga
- Six massage rooms
- Two attic storage areas
- An additional dressing room
- A landing and a through corridor
This floor fully embraces the estate’s wellness and holistic spirit, whilst retaining practical functions.
Outbuildings :
The estate boasts numerous outbuildings, perfectly integrated into the overall architectural composition and offering a wide variety of uses – residential, functional, and dedicated to well-being.
1 / Secondary Accommodation
- Three independent and comfortable guest houses.
- Two apartments, located on the upper floor of the wellness building, providing additional accommodation with direct access to the facilities.
2 / Wellness Area
A dedicated building houses premium facilities: an indoor heated swimming pool, hammam, sauna, treatment and relaxation rooms (massage, yoga). This space has been conceived to offer a complete wellness experience, in harmony with the estate’s holistic vocation.
3 / Equestrian Facilities
The property is also ideally suited for equestrian activities, featuring a fully equipped stable with six boxes.
4 / Other Outbuildings
- Two large garages.
- Two greenhouses.
- A traditional bread oven.
- A henhouse.
The château lies at the heart of a bucolic setting of 32 acres, comprising wide open meadows, centuries-old trees, and two fish-filled ponds, measuring approximately 5,000 sqm and 7.41 acres respectively.
Cabinet LE NAIL – North Brittany - Mr Romuald BAUDIN : +33(0)2.43.98.20.20
Romuald BAUDIN, Individual company, registered in the Special Register of Commercial Agents, under the number 858 790 806.
We invite you to visit our website Cabinet Le Nail to browse our latest listings or learn more about this property.
Information on the risks to which this property is exposed is available at: www.georisques.gouv.fr
Contact
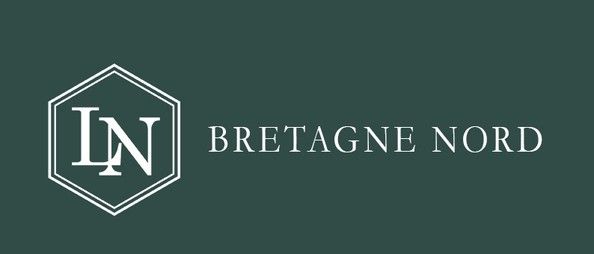
- Mr Romuald BAUDIN

