
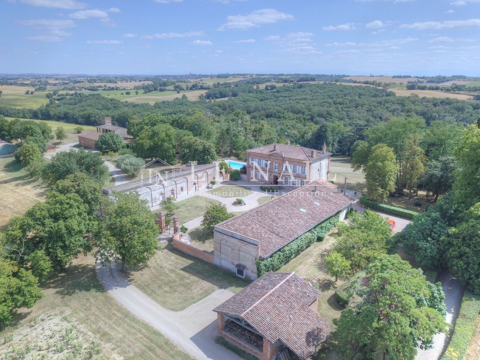

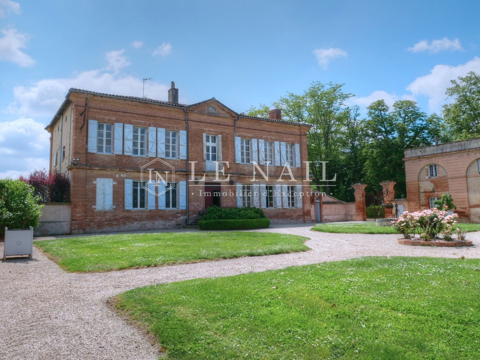

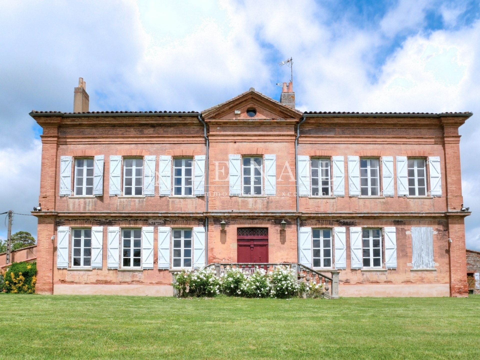

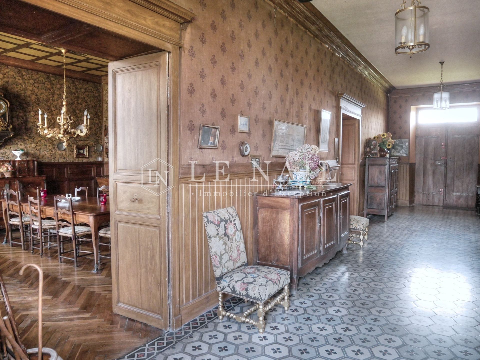

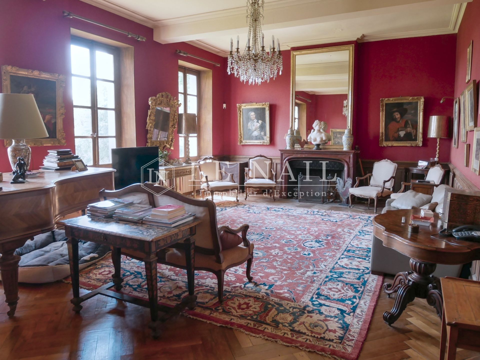

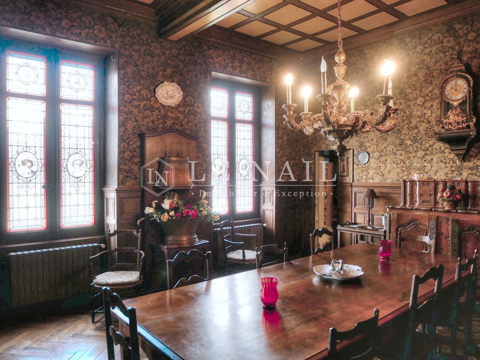

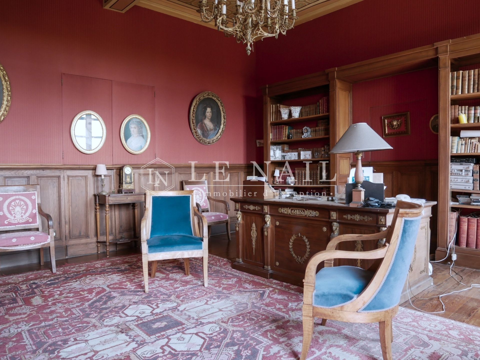

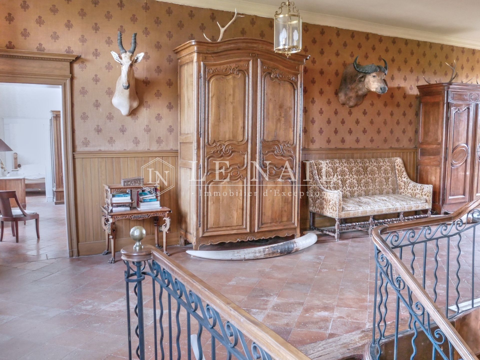

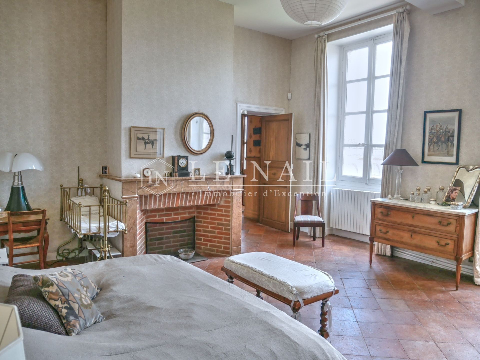

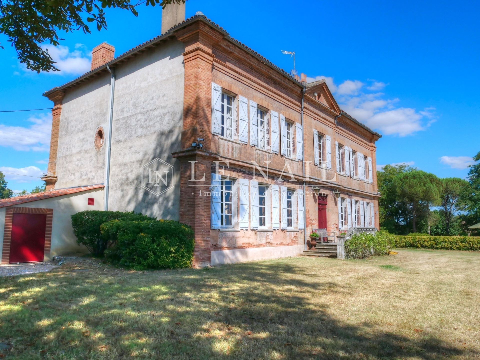

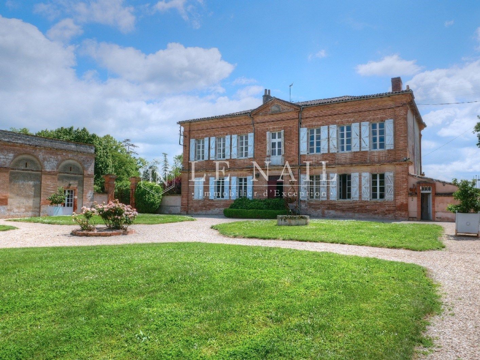

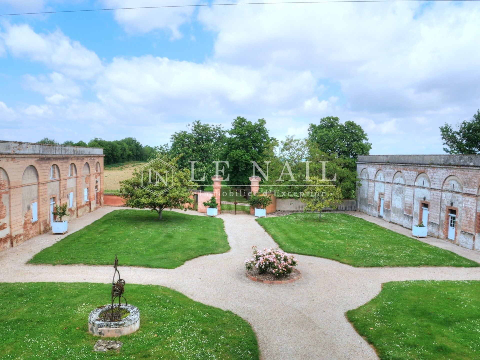

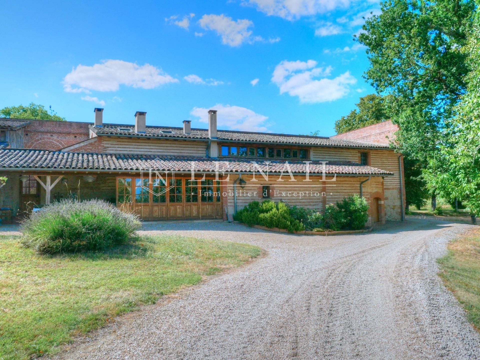

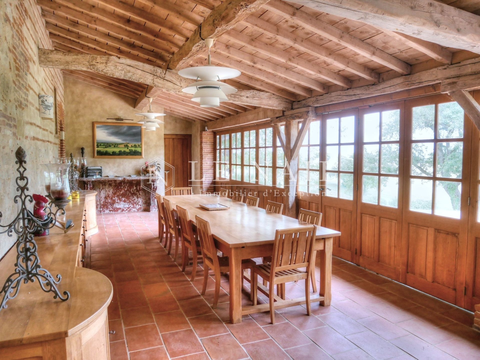

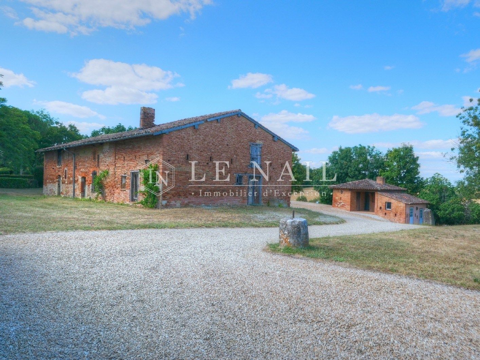

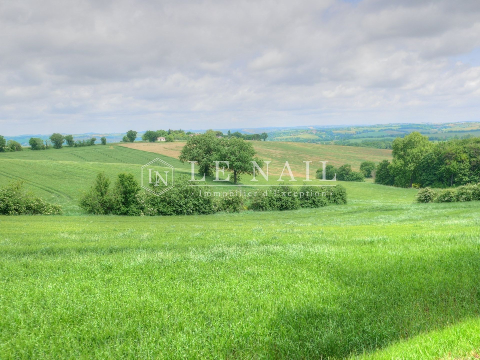

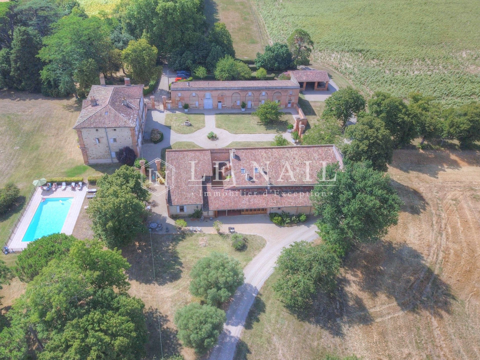

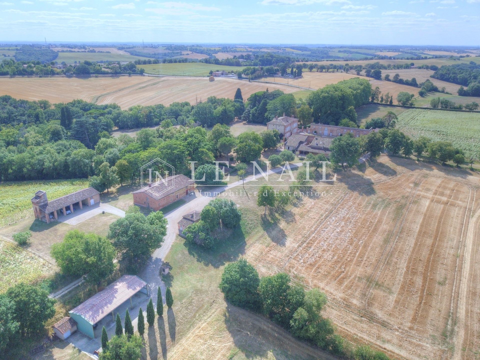

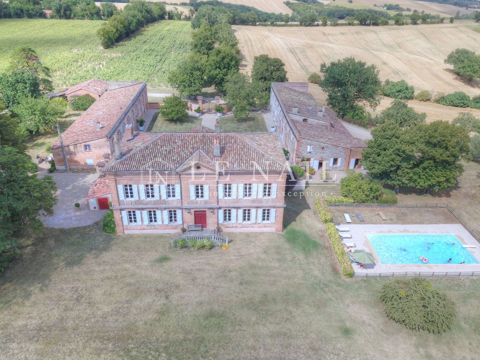

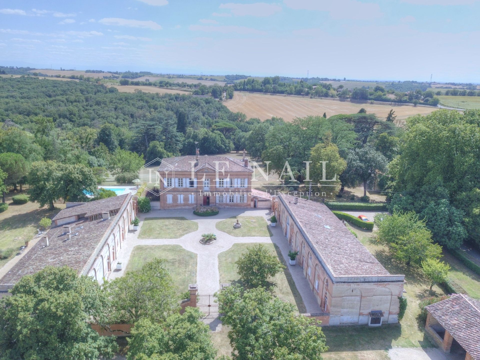
-
Character estate on 126 acres near Toulouse
- TOULOUSE (31300)
- 2,000,000 €
- Agency fees chargeable to the seller
- Ref. : 4677
Réf. 4677 : beautiful estate for sale near Toulouse.
Situated in the Lauragais, a predominantly agricultural region in the North-Eastern part of the Haute-Garonne department, the commune forms part of the wider Toulouse catchment area.
The local housing is scattered, and while the property is not isolated, it enjoys a discreet distance from neighbouring dwellings. Surrounded by woodland and meadows, it occupies a commanding, elevated position.
The estate, extending to more than 50 contiguous hectares, half of which are woodland, features an initial ensemble of buildings comprising the main residence framed by two independent wings facing one another.
A square courtyard unfolds, reminiscent of a French formal garden with its own geometric layout, punctuated by select plantings. Access is provided through three imposing gates: to the North via an ancient bridle path, to the East beside the guest accommodation and swimming pool, and to the West via the current main entrance.
Accommodation includes:
1/ The principal residence of over 350 sqm across two floors, arranged around a central through-hallway serving all the main rooms.
The ground floor offers four spacious reception rooms (drawing room, kitchen, study and dining room), together with a bedroom and adjoining bathroom located beside the study.
The first floor provides four generous bedrooms, each with its own bathroom.
The attic space, easily convertible, is accessed by a fine staircase rising from the first floor.
2/ The guest house, exceeding 300 sqm over two levels, organised around a central patio. It comprises five bedrooms, a reception room opening onto the outdoors, a kitchen with bread oven, and a private screening room.
3/ The caretaker’s house, of approximately 70 m², arranged over two floors with three bedrooms on the upper level, situated within the western wing at the end of the principal driveway.
Additional areas accommodate a wine cellar, two garages, a laboratory with cold room, and storage facilities.
Outbuildings complete the estate, including a farmhouse in need of renovation, a functioning bread oven, a building used as workshop and car garage, and a steel-framed barn for equipment storage, together with an orangery and a wood store near the main house.
Outbuildings :
The remaining buildings, offering a total surface area of over 700 sqm, comprise:
40 sqm orangery, 100 sqm wood store, 47 sqm bread oven, 150 sqm workshop/hangar,
150 sqm metal-framed hangar, and approximately 200 sqm for the farmhouse awaiting renovation.
The remaining non-residential areas, amounting to around 1,000 sqm, are divided between the attic and boiler room of the main house, and approximately 400 sqm within each wing, providing storage rooms, lofts, a laboratory, garages and cellars.
The 43 parcels that make up the estate form a single holding of more than 126 acres.
The property is bordered by woodland and a stream to the South and East, by a communal lane to the North, and by cultivated farmland to the West.
The outdoor spaces enhance the architecture, which is set almost at the very heart of the estate.
Cabinet LE NAIL – Lot-et-Garonne & Gers - Mr Alain CADET : +33(0)2.43.98.20.20
We invite you to visit our website Cabinet Le Nail to browse our latest listings or learn more about this property.
Information on the risks to which this property is exposed is available at: www.georisques.gouv.fr
-
Character estate on 126 acres near Toulouse
- TOULOUSE (31300)
- 2,000,000 €
- Agency fees chargeable to the seller
- Ref. : 4677
- Property type : property
- Surface : 750 m²
- Surface : 51.51 ha
- Number of rooms : 20
- Number of bedrooms : 13
- No. of bathrooms : 7
- No. of shower room : 2
Energy diagnostics :
Réf. 4677 : beautiful estate for sale near Toulouse.
Situated in the Lauragais, a predominantly agricultural region in the North-Eastern part of the Haute-Garonne department, the commune forms part of the wider Toulouse catchment area.
The local housing is scattered, and while the property is not isolated, it enjoys a discreet distance from neighbouring dwellings. Surrounded by woodland and meadows, it occupies a commanding, elevated position.
The estate, extending to more than 50 contiguous hectares, half of which are woodland, features an initial ensemble of buildings comprising the main residence framed by two independent wings facing one another.
A square courtyard unfolds, reminiscent of a French formal garden with its own geometric layout, punctuated by select plantings. Access is provided through three imposing gates: to the North via an ancient bridle path, to the East beside the guest accommodation and swimming pool, and to the West via the current main entrance.
Accommodation includes:
1/ The principal residence of over 350 sqm across two floors, arranged around a central through-hallway serving all the main rooms.
The ground floor offers four spacious reception rooms (drawing room, kitchen, study and dining room), together with a bedroom and adjoining bathroom located beside the study.
The first floor provides four generous bedrooms, each with its own bathroom.
The attic space, easily convertible, is accessed by a fine staircase rising from the first floor.
2/ The guest house, exceeding 300 sqm over two levels, organised around a central patio. It comprises five bedrooms, a reception room opening onto the outdoors, a kitchen with bread oven, and a private screening room.
3/ The caretaker’s house, of approximately 70 m², arranged over two floors with three bedrooms on the upper level, situated within the western wing at the end of the principal driveway.
Additional areas accommodate a wine cellar, two garages, a laboratory with cold room, and storage facilities.
Outbuildings complete the estate, including a farmhouse in need of renovation, a functioning bread oven, a building used as workshop and car garage, and a steel-framed barn for equipment storage, together with an orangery and a wood store near the main house.
Outbuildings :
The remaining buildings, offering a total surface area of over 700 sqm, comprise:
40 sqm orangery, 100 sqm wood store, 47 sqm bread oven, 150 sqm workshop/hangar,
150 sqm metal-framed hangar, and approximately 200 sqm for the farmhouse awaiting renovation.
The remaining non-residential areas, amounting to around 1,000 sqm, are divided between the attic and boiler room of the main house, and approximately 400 sqm within each wing, providing storage rooms, lofts, a laboratory, garages and cellars.
The 43 parcels that make up the estate form a single holding of more than 126 acres.
The property is bordered by woodland and a stream to the South and East, by a communal lane to the North, and by cultivated farmland to the West.
The outdoor spaces enhance the architecture, which is set almost at the very heart of the estate.
Cabinet LE NAIL – Lot-et-Garonne & Gers - Mr Alain CADET : +33(0)2.43.98.20.20
We invite you to visit our website Cabinet Le Nail to browse our latest listings or learn more about this property.
Information on the risks to which this property is exposed is available at: www.georisques.gouv.fr
Contact
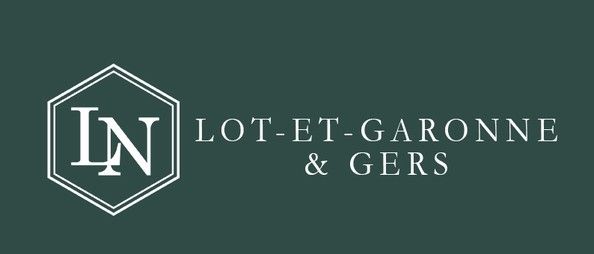
- Mr Alain CADET

