
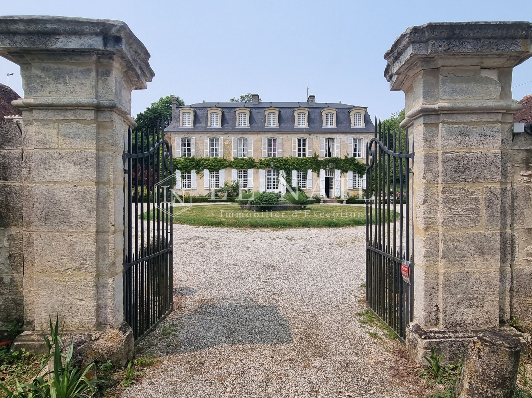

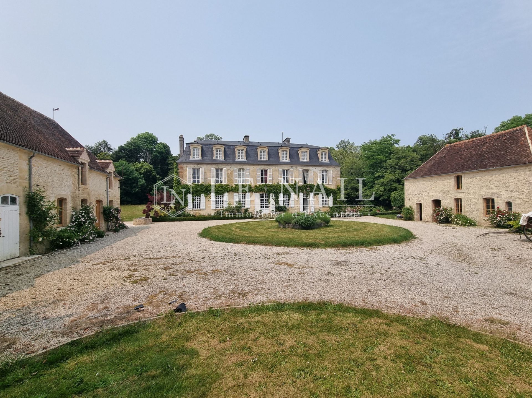

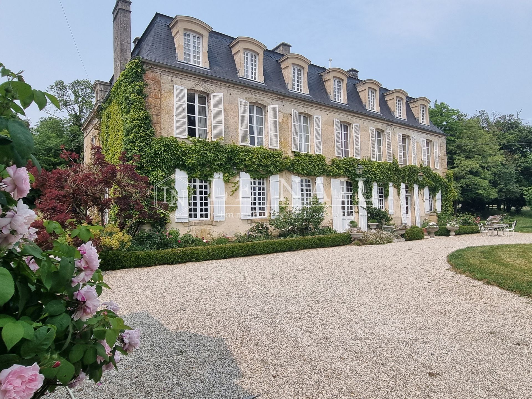

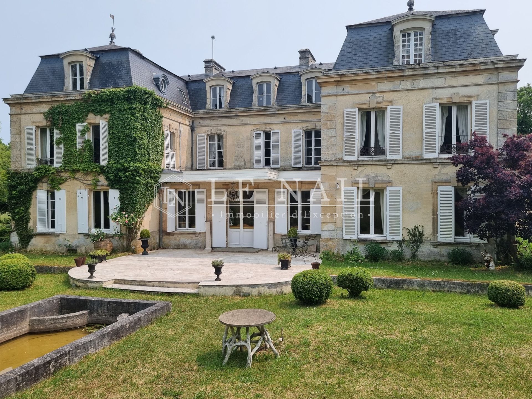

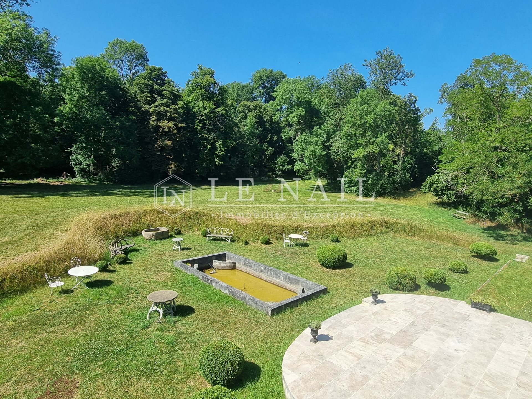

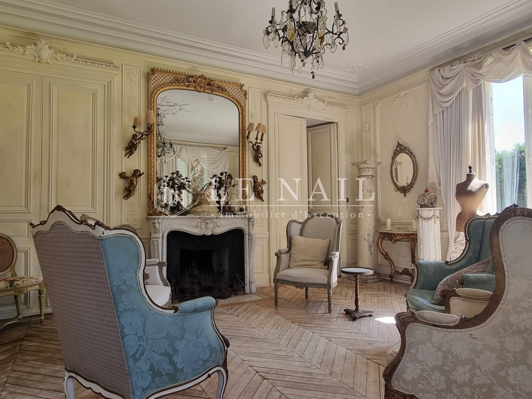

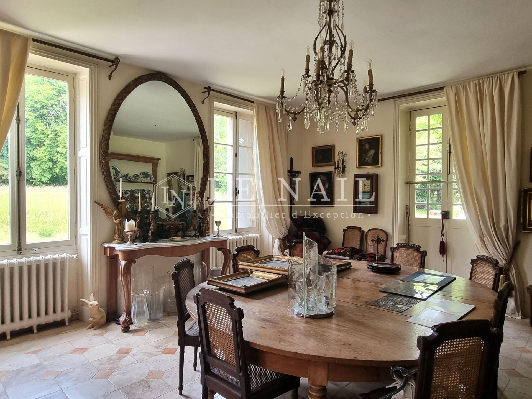

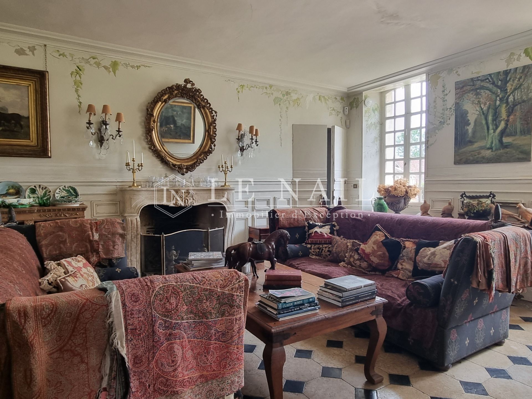

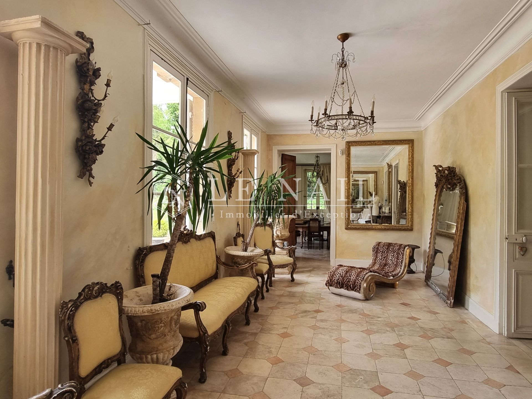

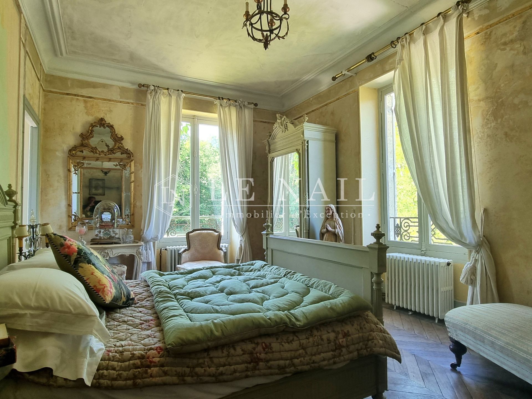

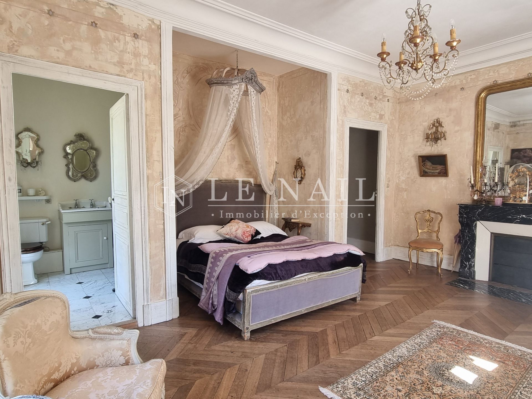

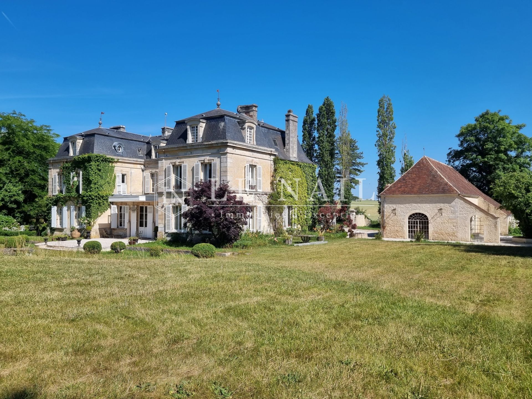

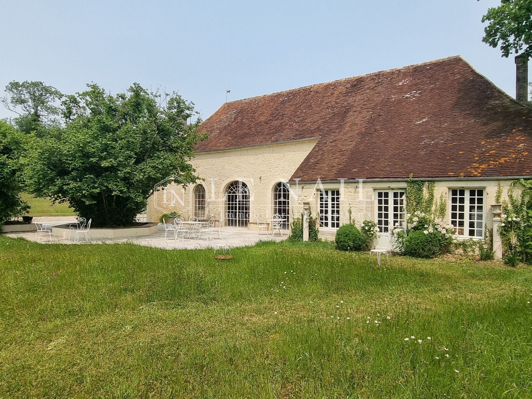

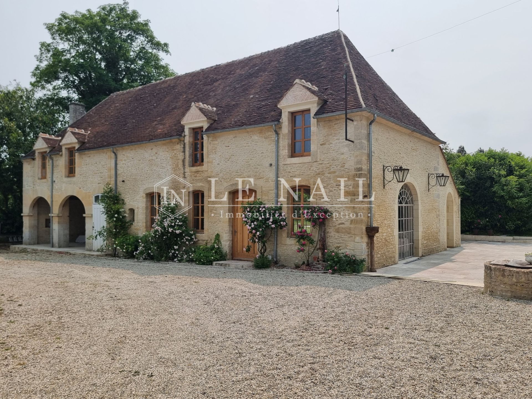

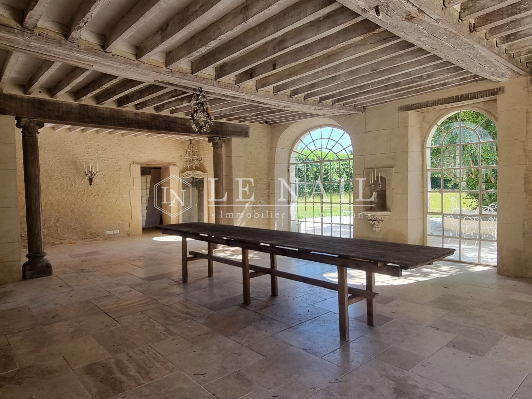

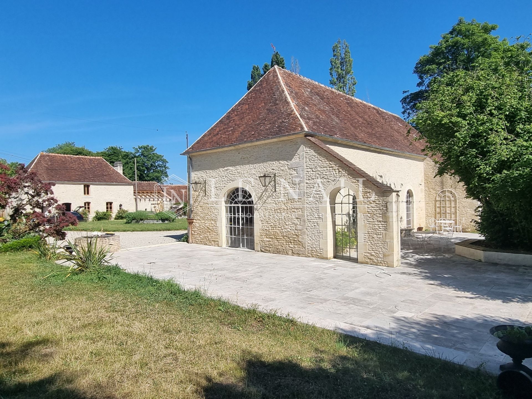

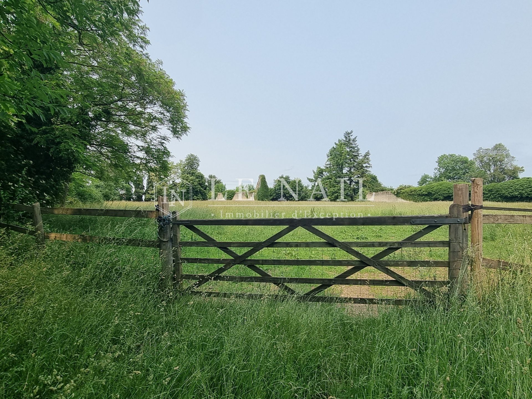
-
Beautiful chateau for sale with outbuildings (reception room) in Normandy
- SEES (61500)
- 1,790,000 €
- Agency fees chargeable to the seller
- Ref. : 4654
Ref.4654 : French chateau for sale in Normandy
Just a stone's throw from the Grande Gouffern, Pin-au-Haras and Ecouves state-owned forests, on the outskirts of a small market town with a population of just 370, stands an elegant 18th-century château, an integral part of a much-loved local heritage.
It has always been a family property, but it has also been the venue for a number of special events, often chosen for its elegance and rural setting.
In addition to the daily needs largely covered by the nearby town of Argentan, this property is ideally located, offering rapid access to the road and motorway networks, as well as to the rail network. ..... A source of inspiration for those wishing to reach the capital in just three hours.
In this land of rich farmland, apple trees, living springs and forests, nature exudes a gentle art of living and well-being that is recognised by all those who indulge in it for a trip, a holiday ... or a lifetime.
Welcome to Normandy, in the heart of the Orne department...
The chateau features a three-storey main building with a slate Mansard roof adorned with dormer windows with curved pediments. The windows are large and arranged in ‘bays’, perfectly symmetrical in keeping with the harmony of the ‘grand siècle’...
On the south-east side, the property is set back from a courtyard of honour comprising two very fine outbuildings facing each other, interspersed with an attractive circular lawn.
Two imposing stone pillars with capitals nobly mark the main entrance. A culvert spans an old ‘wolf's leap’ that is sometimes flooded....
On the north-west side, the facade has been enhanced by two elegant wings set forward from the main building, creating a harmonious H-shaped structure. The central section features a terrace facing a ornamental pool with a fountain. An espalier garden, adorned with boxwood, plunges the eye towards a wooded horizon, as if to confirm the French-style layout.
With an interior surface area of approx. 600 sqm (over 3 stories, the property is laid out as follows:
Ground floor: central entrance via a small vestibule leading on the right to a hallway leading to a toilet and a storage area. Access to the cellar.
Passage to a kitchen (26 sqm) with monumental stone fireplace. Back kitchen of 6 sqm.
Dining room to follow (30 sqm), with outside access.
To the left of the hallway: living room (28 sqm) - Cabochon floor - Marble fireplace.
Direct access to a study (6.5 sqm).
Small lounge/library (18 sqm) - Herringbone parquet flooring - Marble corner fireplace.
Large lounge (31 sqm) - tinted herringbone parquet floor - marble fireplace - mouldings and decorations.
In the central part, linking the large lounge and the dining room, tiled gallery (32 sqm) - Access to the terrace.
Access to a beautiful wooden spiral staircase leading to the upper floors - Cabochon flooring - Return to the main entrance.
Average ceiling height of 3 m.
First floor: Landing with through corridor leading to 2 large bedrooms on the right with en suite bathrooms/WC - herringbone parquet flooring - marble fireplace.
Separate shower room / washbasin / WC - teak floor.
Small bedroom with adjoining dressing room.
Staircase leading to the 2nd floor.
To the left of the landing, through corridor leading to 3 bedrooms, 2 of which with en-suite bathroom/WC.
Clearing and dressing room.
Average ceiling height of 3 m.
Second floor: Landing with corridor leading to the right to 2 large bedrooms with fireplaces and en suite bathrooms/wc, a small bedroom and a storeroom.
To the left of the landing, corridor leading to 2 bedrooms, 1 small bedroom and a bathroom/wc.
Cellar: partial cellar of approx. 60 sqm, situated under the east wing. External entrance via the gable.
On either side of the château, the main courtyard features two beautiful stone outbuildings, rendered in lime and covered in flat tiles, which have been restored to a very high standard.
These outbuildings have been restored to a very high standard and have been converted for events purposes, making them a major asset in terms of potential.
West outbuilding: known as the ‘orangery’, it originally consisted of former sheds, cart shed, workshop and coachman's accommodation. Completely renovated and refurbished, they now form a magnificent reception room opening onto two large stone terraces, designed in 3 sections, one of which houses the caterer. The space is flooded with light, thanks to the large, elegant bay windows and high ceilings.
Two handsome fluted columns with capitals, niches and wall lights set off the ochre-coloured exposed stone walls, perfectly matched to the large stone floor tiles and the period joist ceiling.
The former carriage house, accessed via two ashlar carriage doors, is a space that was historically used to house sideboards. It has a beautiful cabochon floor.
The first floor comprises two vast cathedral-style rooms with exposed roofing framework, which could potentially be converted into two independent flats.
GARDEN Shed: situated around fifty metres from the property, to the east, this small stone and brick shed..... is perfect for children!
THE CHAPEL: the remains of a good-sized former chapel, of which only the high walls remain.
SOUTH OUTBUILDING: Attractive, exposed stone building with a flat tile roof, built around a 57 sqm reception room with an old, perfectly preserved bread oven. A small annexe is currently being converted, with plans for a small kitchen, shower and WC. Reservations have been made.
An extension to the reception room, of lesser height, has a room used as a storeroom.
In the gable, a lovely sunny space, suggesting to the artists their future studio....
The beauty of the park lies in its diversity, with each point of the compass offering a variety of pastoral settings.
The green thumb of the British owners has resulted in an abundance of flowers in the surrounding area, which is nevertheless a well-ordered mess in the French style. Wisteria of all kinds has also flourished on the facades, sometimes becoming somewhat invasive.
Further out, numerous species of century-old trees provide a colourful backdrop, in whose shade roe deer have taken up residence, much to the delight of eyes in search of wilderness.
A gap on the north side reveals a beautiful avenue of lime trees, leading to the village a few hundred metres away. This noble access is rarely used, although it is perfectly passable.
Further to the east, towards the ruins of the chapel, a large pasture of just over one hectare provides ample food for the two horses that graze there.
An orchard of around 2,500 sqm, enclosed by walls on its eastern side, is home to a number of ageing apple and fruit trees.....
Finally, a large 10 acres parcel of land remains to the south, off the main road; this parcel of land is the subject of a neighbourhood agreement for maintenance purposes.
Together, they form a land parcel of 25 acres, with no easements or nuisances, except for the occasional furtive daily crossing of the nearby railway line.
Cabinet LE NAIL - Lower-Normandy - Mr Eric DOSSEUR : +33 (0)2.43.98.20.20
Eric DOSSEUR, Individual company, registered in the Special Register of Commercial Agents, under the number 409 867 512 .
We invite you to visit our website Cabinet Le Nail to browse our latest listings or learn more about this property.
Information on the risks to which this property is exposed is available at: www.georisques.gouv.fr
-
Beautiful chateau for sale with outbuildings (reception room) in Normandy
- SEES (61500)
- 1,790,000 €
- Agency fees chargeable to the seller
- Ref. : 4654
- Property type : castle
- Surface : 600 m²
- Surface : 10.13 ha
- Number of rooms : 18
- Number of bedrooms : 12
- No. of bathrooms : 7
- No. of shower room : 1
Ref.4654 : French chateau for sale in Normandy
Just a stone's throw from the Grande Gouffern, Pin-au-Haras and Ecouves state-owned forests, on the outskirts of a small market town with a population of just 370, stands an elegant 18th-century château, an integral part of a much-loved local heritage.
It has always been a family property, but it has also been the venue for a number of special events, often chosen for its elegance and rural setting.
In addition to the daily needs largely covered by the nearby town of Argentan, this property is ideally located, offering rapid access to the road and motorway networks, as well as to the rail network. ..... A source of inspiration for those wishing to reach the capital in just three hours.
In this land of rich farmland, apple trees, living springs and forests, nature exudes a gentle art of living and well-being that is recognised by all those who indulge in it for a trip, a holiday ... or a lifetime.
Welcome to Normandy, in the heart of the Orne department...
The chateau features a three-storey main building with a slate Mansard roof adorned with dormer windows with curved pediments. The windows are large and arranged in ‘bays’, perfectly symmetrical in keeping with the harmony of the ‘grand siècle’...
On the south-east side, the property is set back from a courtyard of honour comprising two very fine outbuildings facing each other, interspersed with an attractive circular lawn.
Two imposing stone pillars with capitals nobly mark the main entrance. A culvert spans an old ‘wolf's leap’ that is sometimes flooded....
On the north-west side, the facade has been enhanced by two elegant wings set forward from the main building, creating a harmonious H-shaped structure. The central section features a terrace facing a ornamental pool with a fountain. An espalier garden, adorned with boxwood, plunges the eye towards a wooded horizon, as if to confirm the French-style layout.
With an interior surface area of approx. 600 sqm (over 3 stories, the property is laid out as follows:
Ground floor: central entrance via a small vestibule leading on the right to a hallway leading to a toilet and a storage area. Access to the cellar.
Passage to a kitchen (26 sqm) with monumental stone fireplace. Back kitchen of 6 sqm.
Dining room to follow (30 sqm), with outside access.
To the left of the hallway: living room (28 sqm) - Cabochon floor - Marble fireplace.
Direct access to a study (6.5 sqm).
Small lounge/library (18 sqm) - Herringbone parquet flooring - Marble corner fireplace.
Large lounge (31 sqm) - tinted herringbone parquet floor - marble fireplace - mouldings and decorations.
In the central part, linking the large lounge and the dining room, tiled gallery (32 sqm) - Access to the terrace.
Access to a beautiful wooden spiral staircase leading to the upper floors - Cabochon flooring - Return to the main entrance.
Average ceiling height of 3 m.
First floor: Landing with through corridor leading to 2 large bedrooms on the right with en suite bathrooms/WC - herringbone parquet flooring - marble fireplace.
Separate shower room / washbasin / WC - teak floor.
Small bedroom with adjoining dressing room.
Staircase leading to the 2nd floor.
To the left of the landing, through corridor leading to 3 bedrooms, 2 of which with en-suite bathroom/WC.
Clearing and dressing room.
Average ceiling height of 3 m.
Second floor: Landing with corridor leading to the right to 2 large bedrooms with fireplaces and en suite bathrooms/wc, a small bedroom and a storeroom.
To the left of the landing, corridor leading to 2 bedrooms, 1 small bedroom and a bathroom/wc.
Cellar: partial cellar of approx. 60 sqm, situated under the east wing. External entrance via the gable.
On either side of the château, the main courtyard features two beautiful stone outbuildings, rendered in lime and covered in flat tiles, which have been restored to a very high standard.
These outbuildings have been restored to a very high standard and have been converted for events purposes, making them a major asset in terms of potential.
West outbuilding: known as the ‘orangery’, it originally consisted of former sheds, cart shed, workshop and coachman's accommodation. Completely renovated and refurbished, they now form a magnificent reception room opening onto two large stone terraces, designed in 3 sections, one of which houses the caterer. The space is flooded with light, thanks to the large, elegant bay windows and high ceilings.
Two handsome fluted columns with capitals, niches and wall lights set off the ochre-coloured exposed stone walls, perfectly matched to the large stone floor tiles and the period joist ceiling.
The former carriage house, accessed via two ashlar carriage doors, is a space that was historically used to house sideboards. It has a beautiful cabochon floor.
The first floor comprises two vast cathedral-style rooms with exposed roofing framework, which could potentially be converted into two independent flats.
GARDEN Shed: situated around fifty metres from the property, to the east, this small stone and brick shed..... is perfect for children!
THE CHAPEL: the remains of a good-sized former chapel, of which only the high walls remain.
SOUTH OUTBUILDING: Attractive, exposed stone building with a flat tile roof, built around a 57 sqm reception room with an old, perfectly preserved bread oven. A small annexe is currently being converted, with plans for a small kitchen, shower and WC. Reservations have been made.
An extension to the reception room, of lesser height, has a room used as a storeroom.
In the gable, a lovely sunny space, suggesting to the artists their future studio....
The beauty of the park lies in its diversity, with each point of the compass offering a variety of pastoral settings.
The green thumb of the British owners has resulted in an abundance of flowers in the surrounding area, which is nevertheless a well-ordered mess in the French style. Wisteria of all kinds has also flourished on the facades, sometimes becoming somewhat invasive.
Further out, numerous species of century-old trees provide a colourful backdrop, in whose shade roe deer have taken up residence, much to the delight of eyes in search of wilderness.
A gap on the north side reveals a beautiful avenue of lime trees, leading to the village a few hundred metres away. This noble access is rarely used, although it is perfectly passable.
Further to the east, towards the ruins of the chapel, a large pasture of just over one hectare provides ample food for the two horses that graze there.
An orchard of around 2,500 sqm, enclosed by walls on its eastern side, is home to a number of ageing apple and fruit trees.....
Finally, a large 10 acres parcel of land remains to the south, off the main road; this parcel of land is the subject of a neighbourhood agreement for maintenance purposes.
Together, they form a land parcel of 25 acres, with no easements or nuisances, except for the occasional furtive daily crossing of the nearby railway line.
Cabinet LE NAIL - Lower-Normandy - Mr Eric DOSSEUR : +33 (0)2.43.98.20.20
Eric DOSSEUR, Individual company, registered in the Special Register of Commercial Agents, under the number 409 867 512 .
We invite you to visit our website Cabinet Le Nail to browse our latest listings or learn more about this property.
Information on the risks to which this property is exposed is available at: www.georisques.gouv.fr
Contact
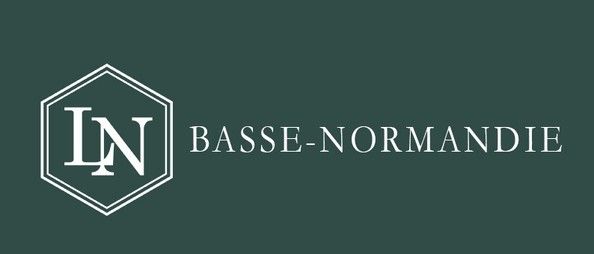
- Mr Eric DOSSEUR

