
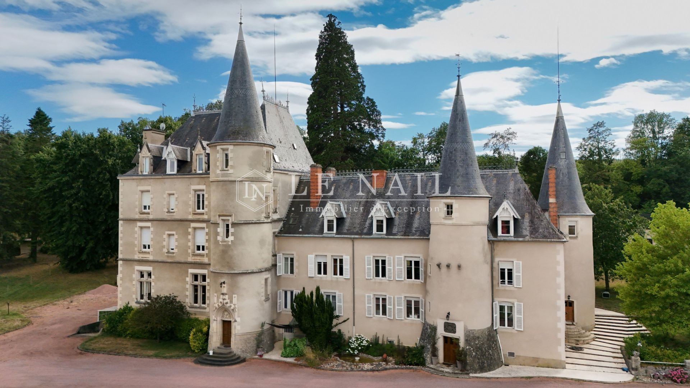

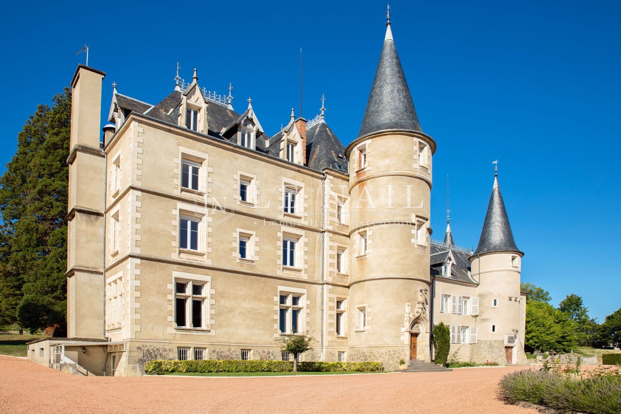

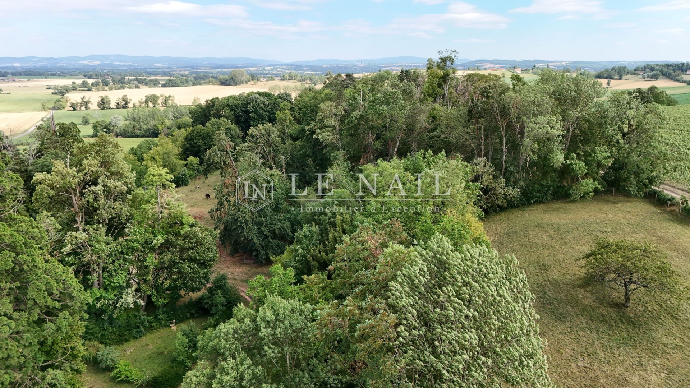

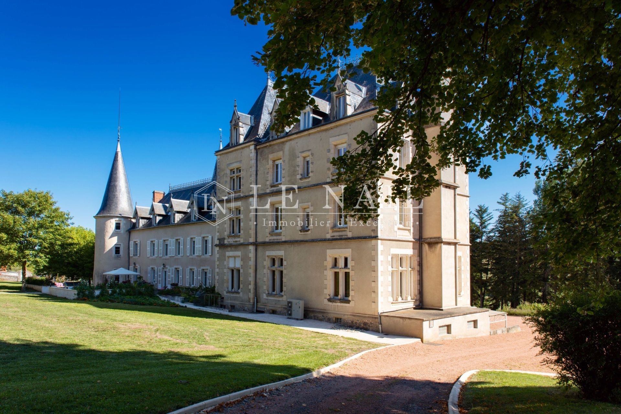

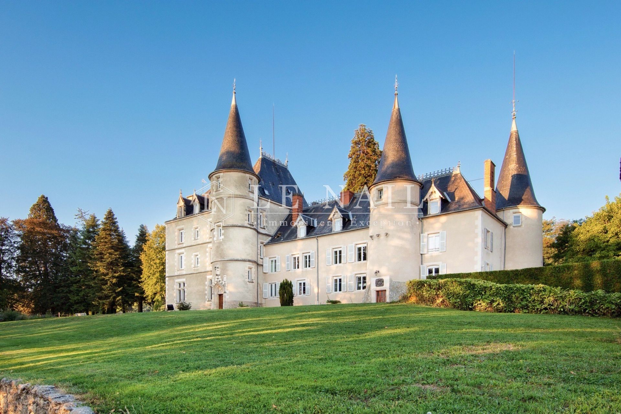

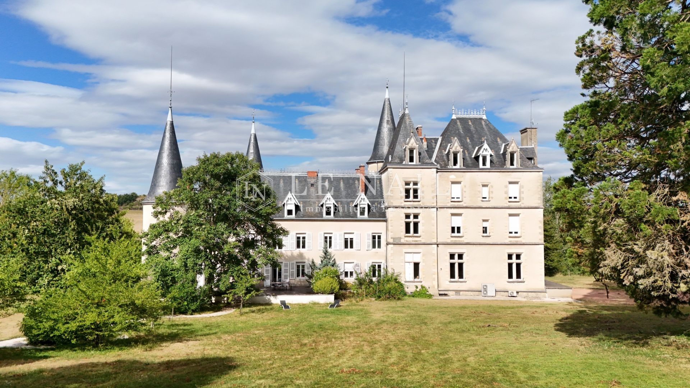

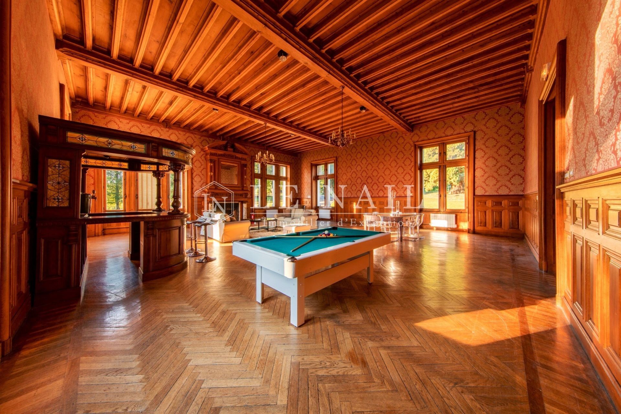

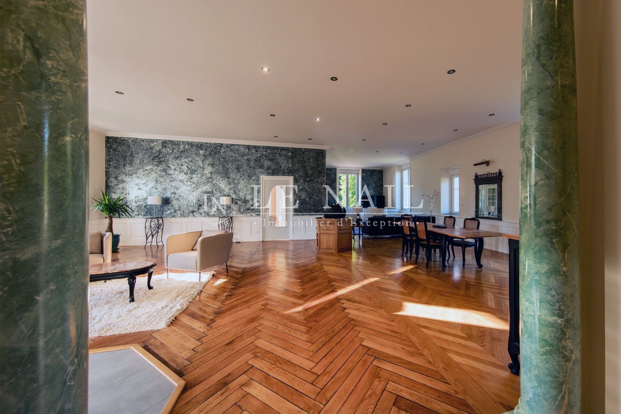

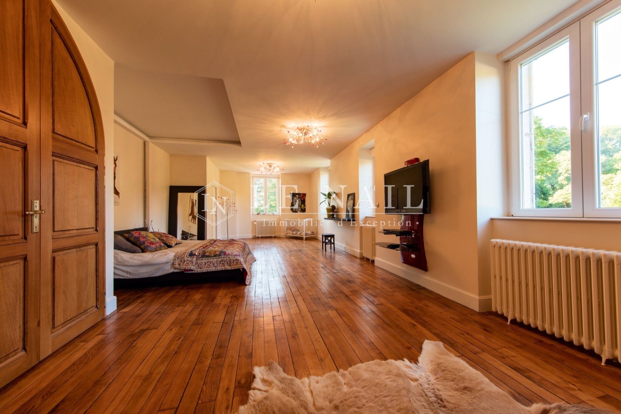

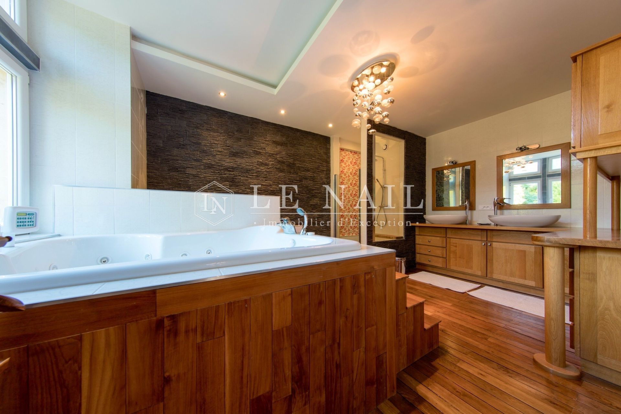

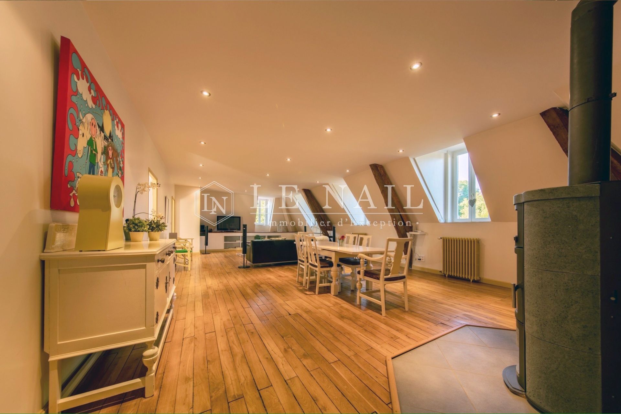

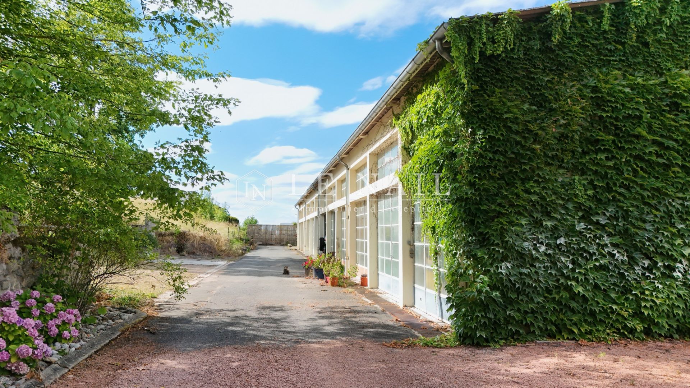

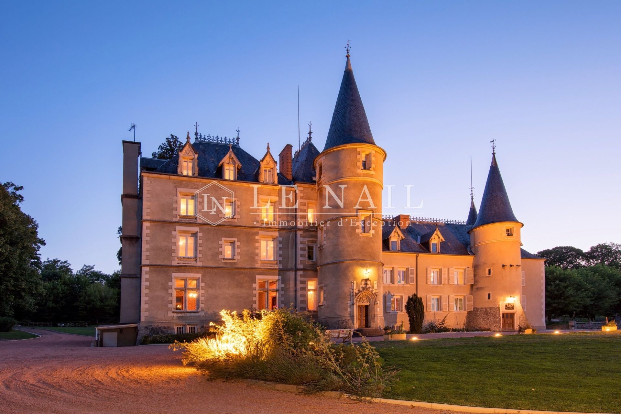

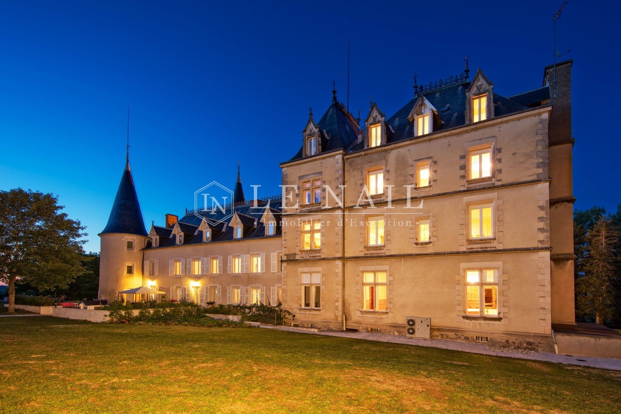
-
Beautiful 15the and 19th C., restored, chateau 17 km from Vichy (Centre of France)
- VICHY (03200)
- VIDEO
- 2,500,000 €
- Agency fees chargeable to the seller
- Ref. : 4674
Ref.4674 : French restored chateau for sale in Centre of France
Located on the slopes of a hill in the Allier department, in the heart of a landscaped park dotted with majestic century-old sequoias, the château blends harmoniously into its surroundings. Built along an east-west axis, it displays its noble façade flanked by two towers, gracefully asserting its character and history.
The château enjoys a strategic location: just 17 km from Vichy, queen of spa towns (a renowned spa town), listed as a UNESCO World Heritage Site, less than 20 minutes from an SNCF train station (direct line to Paris in 3 hours), 10 minutes from a motorway access and 1 hour from Clermont-Ferrand airport.
This accessibility gives the property a balance between refined seclusion and efficient connections.
Built on the site of an ancient feudal mound that once housed a 15th-century castle, it is a subtle reinterpretation of historical architecture.
Over time, the property has had several owners, each bringing their own vision to it.
Although its medieval appearance, with its slender towers topped with Gothic spires, evokes the splendour of the Middle Ages, this castle is in fact an elegant 19th-century construction with a living area of 1,100 sqm.
It has been converted into several apartments, each with independent access and an average surface area of 150 sqm.
The flexibility of use of the property makes it a rare find, serving as a prestigious private residence, a charming home for discerning guests, or an ideal setting for intimate and refined receptions with its modular outbuildings.
IN THE SOUTHERN PART:
On the garden level (semi-basement): The entrance is on the north side, providing access to the laundry room, boiler room and an apartment with a bedroom, bathroom, shower, sauna and kitchen.
On the ground floor: The entrance is through the majestic castle tower, opening onto a vast vestibule with spectacular high ceilings, enhanced by superb wood panelling and refined period parquet flooring. On the left is the centrepiece of the residence: a vast reception room bathed in light, whose charm is enhanced by an imposing solid carved wooden fireplace. It rises up to the French ceiling.
Its structure is punctuated by fluted columns in veined white marble resting on bases and topped with delicately crafted capitals. The ensemble is crowned by a sculpted arched pediment topped by a decorative urn framed by volutes. A true work of cabinetmaking art, it embodies the French art of living at its most refined. A 15sqm office is available opposite the entrance.
On the 1st floor: A duplex apartment (1st and 2nd floors)
A large fitted kitchen/bar opens onto a huge living room through an arched opening framed by two green marble columns. The solid wood parquet flooring laid in a herringbone pattern adds refinement and warmth to the space. A bedroom with ample storage space, a utility room and bathroom complete the floor.
On the 2nd floor: 4 bedrooms, one with a bathroom, jacuzzi, bathroom, cupboards, and a shower room with 2 showers.
On the 3rd floor: An apartment with a beautiful fitted kitchen followed by a large living room with English parquet flooring, 1 shower room, bathroom, and 2 bedrooms, one with a bathroom and toilet.
IN THE NORTHERN PART:
On the garden level (semi-basement): A one-bedroom apartment with a shower room, a jacuzzi and access to the wine cellar.
On the ground floor: A first apartment comprising two bedrooms, a shower room with toilet, and an open-plan kitchen leading onto a spacious living room with a large bookcase. This bright living space has direct access to the terrace, ideal for enjoying the park in complete tranquillity.
On the first floor: Accessible via a beautiful Volvic stone staircase, a second luxury apartment offers three spacious bedrooms, a large shower room with two showers, separate toilets, and a large living room with an open-plan kitchen. The warm atmosphere is enhanced by the presence of a pellet stove.
On the second floor: A third apartment of approximately 150 sqm, comprising a fully equipped kitchen-bar, a generous living room, and two beautiful suites offering comfort and privacy.
The outbuildings include:
Close to the chateau, a 300 sqm building houses an equestrian area consisting of five spacious horse stalls, a tack room, a water point, and sanitary facilities, offering optimal comfort for both riders and horses.
A sand and rubber chip arena provides horses with a soft and comfortable working surface that is ideal for daily training and leisure activities, whatever the weather conditions.
A second, fully enclosed, independent building of approximately 1,600 sqm offers vast spaces for a variety of uses. Currently used for storing tractors and equipment. It also includes a large games room, an above-ground indoor swimming pool (10m x 4m) heated by a heat pump, a gym, and several garages. Thanks to its size and easy access, this building is perfectly suited for parking several vehicles, including horse trailers or even a collection of vintage cars, in a secure environment away from prying eyes.
Nestled in an exceptional setting, this historic castle stands in the heart of an 19.76-acre (8-hectare) landscaped park dotted with majestic century-old redwoods, true witnesses to the authentic and timeless character of the place.
The property includes 4.94 acres (2 hectares) of private woods, offering a peaceful retreat, ideal for walking, hunting, or contemplating nature.
Cabinet LE NAIL – Saône-et-Loire & Bourbonnais - M. Lionel MILLET : +33(0)2.43.98.20.20
Lionel MILLET, Individual company, registered in the Special Register of Commercial Agents, under the number 942 190 125.
We invite you to visit our website Cabinet Le Nail to browse our latest listings or learn more about this property.
Information on the risks to which this property is exposed is available at: www.georisques.gouv.fr
-
Beautiful 15the and 19th C., restored, chateau 17 km from Vichy (Centre of France)
- VICHY (03200)
- VIDEO
- 2,500,000 €
- Agency fees chargeable to the seller
- Ref. : 4674
- Property type : castle
- Surface : 1100 m²
- Surface : 8 ha
- Number of rooms : 25
- Number of bedrooms : 15
- No. of bathrooms : 5
- No. of shower room : 3
Energy diagnostics :
Ref.4674 : French restored chateau for sale in Centre of France
Located on the slopes of a hill in the Allier department, in the heart of a landscaped park dotted with majestic century-old sequoias, the château blends harmoniously into its surroundings. Built along an east-west axis, it displays its noble façade flanked by two towers, gracefully asserting its character and history.
The château enjoys a strategic location: just 17 km from Vichy, queen of spa towns (a renowned spa town), listed as a UNESCO World Heritage Site, less than 20 minutes from an SNCF train station (direct line to Paris in 3 hours), 10 minutes from a motorway access and 1 hour from Clermont-Ferrand airport.
This accessibility gives the property a balance between refined seclusion and efficient connections.
Built on the site of an ancient feudal mound that once housed a 15th-century castle, it is a subtle reinterpretation of historical architecture.
Over time, the property has had several owners, each bringing their own vision to it.
Although its medieval appearance, with its slender towers topped with Gothic spires, evokes the splendour of the Middle Ages, this castle is in fact an elegant 19th-century construction with a living area of 1,100 sqm.
It has been converted into several apartments, each with independent access and an average surface area of 150 sqm.
The flexibility of use of the property makes it a rare find, serving as a prestigious private residence, a charming home for discerning guests, or an ideal setting for intimate and refined receptions with its modular outbuildings.
IN THE SOUTHERN PART:
On the garden level (semi-basement): The entrance is on the north side, providing access to the laundry room, boiler room and an apartment with a bedroom, bathroom, shower, sauna and kitchen.
On the ground floor: The entrance is through the majestic castle tower, opening onto a vast vestibule with spectacular high ceilings, enhanced by superb wood panelling and refined period parquet flooring. On the left is the centrepiece of the residence: a vast reception room bathed in light, whose charm is enhanced by an imposing solid carved wooden fireplace. It rises up to the French ceiling.
Its structure is punctuated by fluted columns in veined white marble resting on bases and topped with delicately crafted capitals. The ensemble is crowned by a sculpted arched pediment topped by a decorative urn framed by volutes. A true work of cabinetmaking art, it embodies the French art of living at its most refined. A 15sqm office is available opposite the entrance.
On the 1st floor: A duplex apartment (1st and 2nd floors)
A large fitted kitchen/bar opens onto a huge living room through an arched opening framed by two green marble columns. The solid wood parquet flooring laid in a herringbone pattern adds refinement and warmth to the space. A bedroom with ample storage space, a utility room and bathroom complete the floor.
On the 2nd floor: 4 bedrooms, one with a bathroom, jacuzzi, bathroom, cupboards, and a shower room with 2 showers.
On the 3rd floor: An apartment with a beautiful fitted kitchen followed by a large living room with English parquet flooring, 1 shower room, bathroom, and 2 bedrooms, one with a bathroom and toilet.
IN THE NORTHERN PART:
On the garden level (semi-basement): A one-bedroom apartment with a shower room, a jacuzzi and access to the wine cellar.
On the ground floor: A first apartment comprising two bedrooms, a shower room with toilet, and an open-plan kitchen leading onto a spacious living room with a large bookcase. This bright living space has direct access to the terrace, ideal for enjoying the park in complete tranquillity.
On the first floor: Accessible via a beautiful Volvic stone staircase, a second luxury apartment offers three spacious bedrooms, a large shower room with two showers, separate toilets, and a large living room with an open-plan kitchen. The warm atmosphere is enhanced by the presence of a pellet stove.
On the second floor: A third apartment of approximately 150 sqm, comprising a fully equipped kitchen-bar, a generous living room, and two beautiful suites offering comfort and privacy.
The outbuildings include:
Close to the chateau, a 300 sqm building houses an equestrian area consisting of five spacious horse stalls, a tack room, a water point, and sanitary facilities, offering optimal comfort for both riders and horses.
A sand and rubber chip arena provides horses with a soft and comfortable working surface that is ideal for daily training and leisure activities, whatever the weather conditions.
A second, fully enclosed, independent building of approximately 1,600 sqm offers vast spaces for a variety of uses. Currently used for storing tractors and equipment. It also includes a large games room, an above-ground indoor swimming pool (10m x 4m) heated by a heat pump, a gym, and several garages. Thanks to its size and easy access, this building is perfectly suited for parking several vehicles, including horse trailers or even a collection of vintage cars, in a secure environment away from prying eyes.
Nestled in an exceptional setting, this historic castle stands in the heart of an 19.76-acre (8-hectare) landscaped park dotted with majestic century-old redwoods, true witnesses to the authentic and timeless character of the place.
The property includes 4.94 acres (2 hectares) of private woods, offering a peaceful retreat, ideal for walking, hunting, or contemplating nature.
Cabinet LE NAIL – Saône-et-Loire & Bourbonnais - M. Lionel MILLET : +33(0)2.43.98.20.20
Lionel MILLET, Individual company, registered in the Special Register of Commercial Agents, under the number 942 190 125.
We invite you to visit our website Cabinet Le Nail to browse our latest listings or learn more about this property.
Information on the risks to which this property is exposed is available at: www.georisques.gouv.fr
Contact
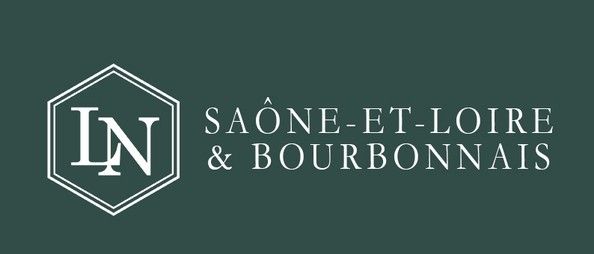
- Mr Lionel MILLET

