
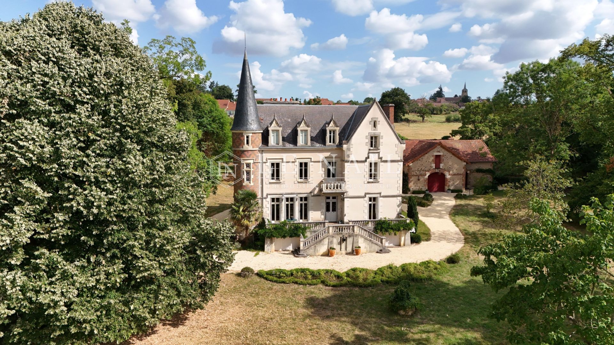

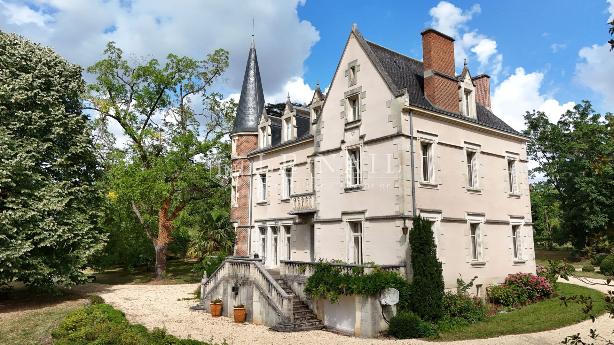

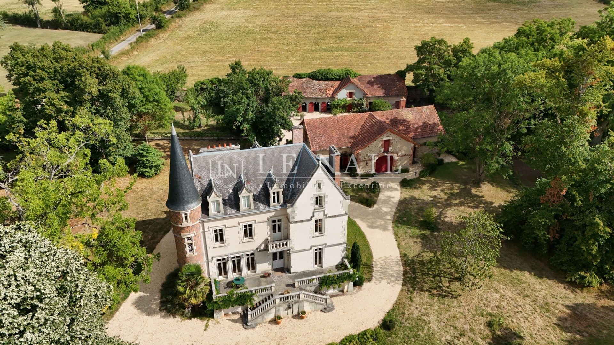

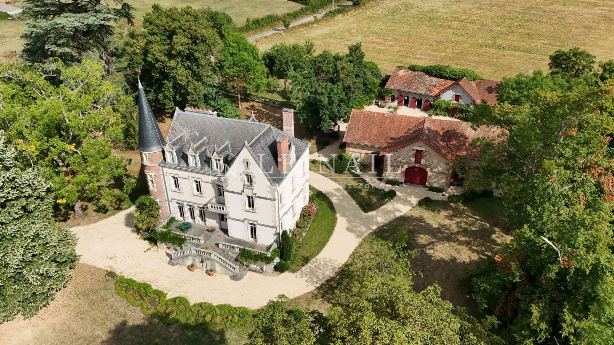

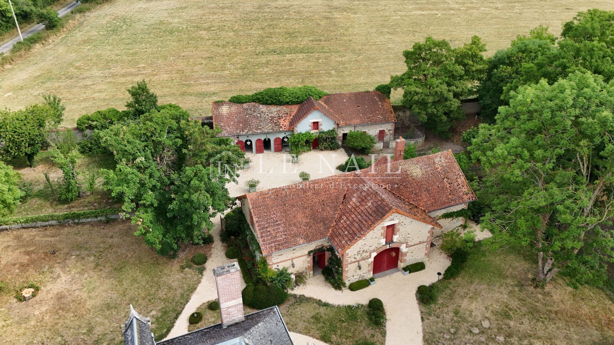

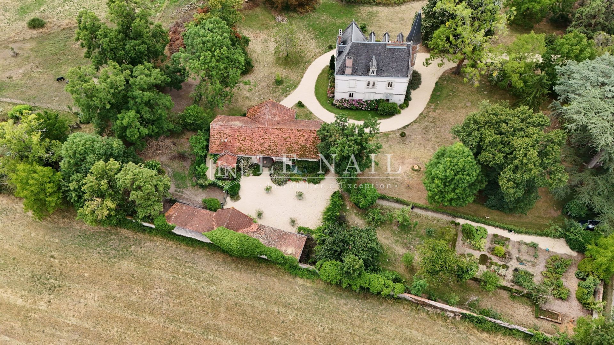

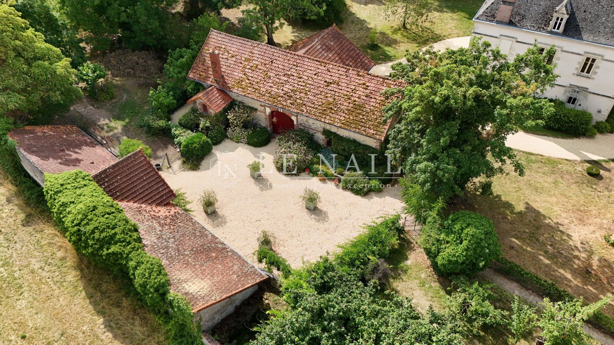

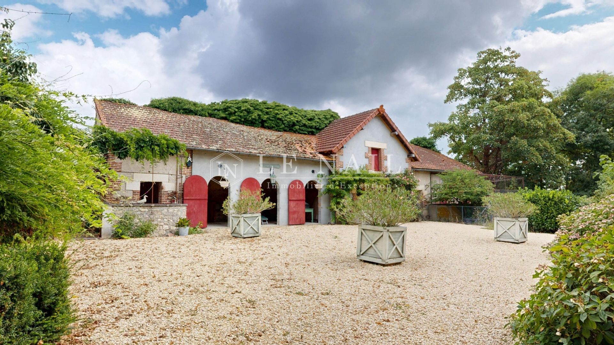

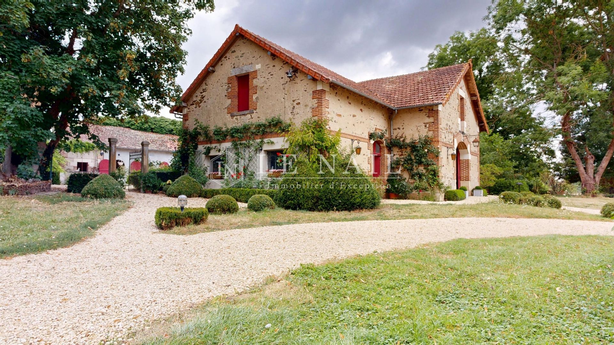

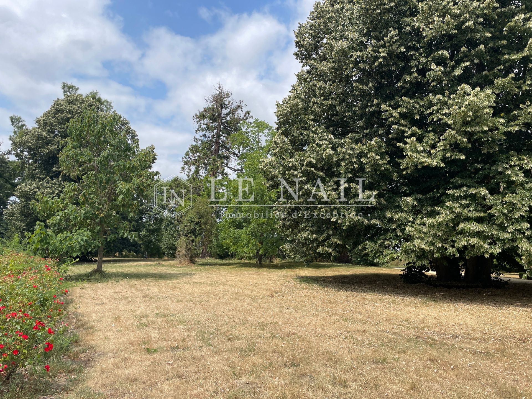

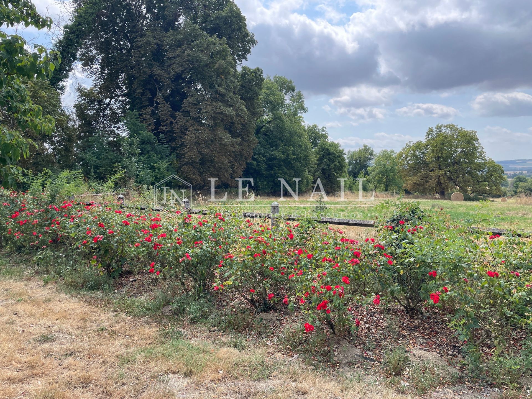

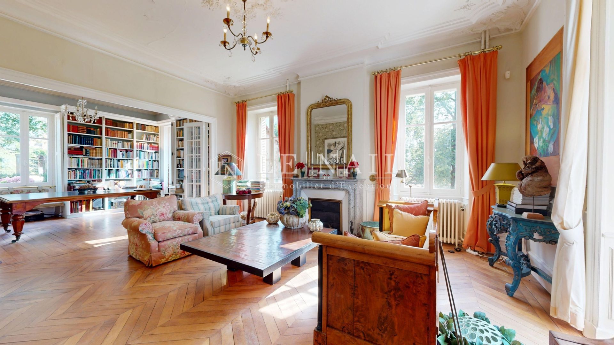

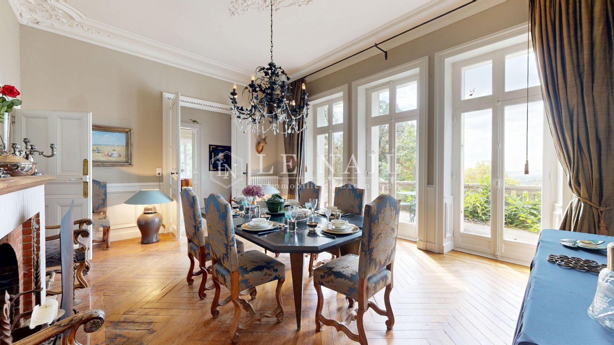

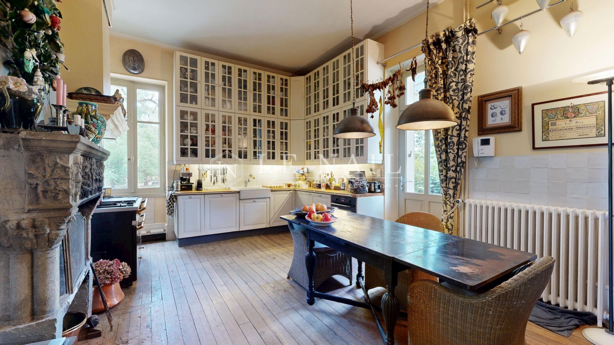

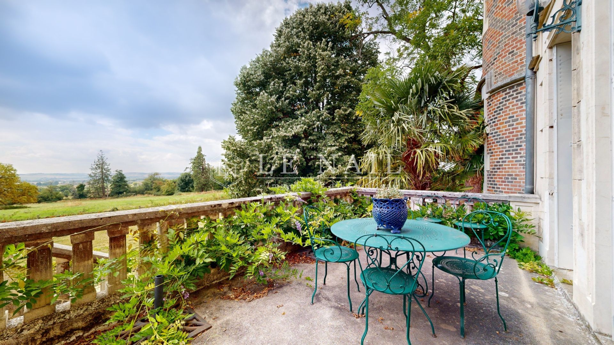

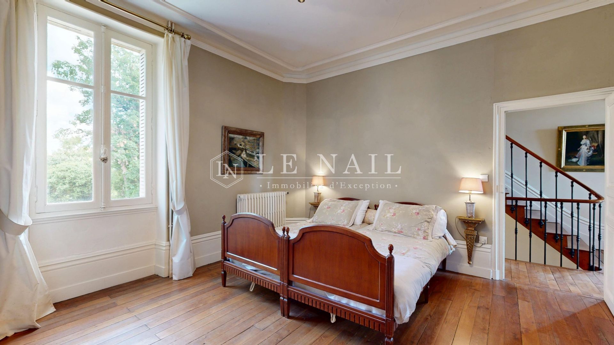

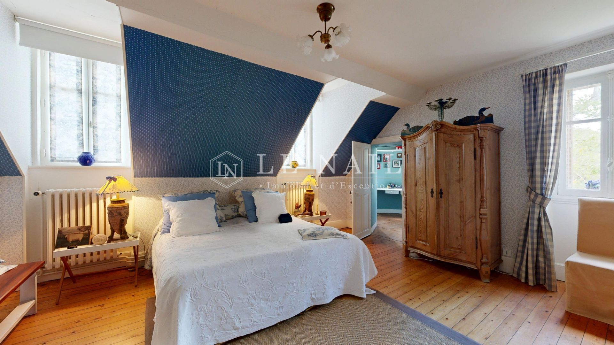
-
Elegant 19th C. chateau for sale in the Centre of France
- VICHY (03200)
- VIDEO
- 985,000 €
- Agency fees chargeable to the seller
- Ref. : 4672
Ref.4672 : French restored chateau for sale with outbuildings for sale in Centre of France ( Bourbonnais region).
Set in peaceful surroundings in the heart of the Bourbonnais countryside, this château enjoys a privileged rural setting, close to a charming village.
Less than 10 minutes away, the neighbouring communes offer the first local shops, medical services, schools and essential amenities
The beautiful town of Vichy, around 40 minutes away, which, like Moulins, has a railway station with links to Paris and Clermont-Ferrand.
Just a few minutes' drive away is a lively, historic town renowned for its wine appellation.
This château combines rural serenity, proximity to major routes and deep roots in the characterful wine-growing region of Saint-Pourçain-sur-Sioule, offering an ideal setting for a main or second home, or for a hospitality project.
Restored with meticulous attention to detail, this remarkable property elegantly combines the authentic charm of 19th-century architecture with the discreet comfort of contemporary amenities.
Overlooking the surrounding countryside, a south-facing terrace invites contemplation, revealing a living tableau of nature's bounty throughout the seasons.
With a living area of approximately 320sqm, the castle is laid out as follows:
Ground floor: the main entrance opens onto a light-filled hall, enhanced by a beautiful wooden staircase that sets the tone from the moment you step inside. The ground floor features bright reception rooms with carefully preserved old parquet floors: an intimate dining room with a red brick fireplace; a spacious living room with generous volumes, extended by a library area; and a warm and welcoming kitchen with an imposing stone fireplace, accessible via a secondary entrance to the château.
Upstairs: a landing leads to two comfortable bedrooms sharing a bathroom with toilet. An elegant and bright master suite has its own bathroom. A fourth bedroom has been designed as a large dressing room, reflecting the careful and functional interior layout.
On the second floor: ideal for welcoming family or guests, there are three additional bedrooms, a bathroom with toilet, a convertible room, and direct access to the attic.
On the garden level: the vaulted basement houses several useful spaces: a wine cellar, a boiler room, a fruit cellar, and a pantry, completing the assets of this characterful residence.
This well-maintained château offers a rare lifestyle, combining elegance, comfort, and authenticity in a naturally preserved environment.
The outbuildings are an integral part of the character of this property.
The old outbuilding houses a barn, a stable, a kennel, a small stable, a workshop, and a chicken coop.
The large outbuilding, meanwhile, offers vast potential: on the ground floor, a spacious stable, a large garage, and a summer reception room with a bread oven; upstairs, two additional rooms that can be converted, as can the attic; and in the basement, a cellar formerly used for storing barrels, a reminder of the property's wine-growing past.
The property displays all its majesty in the heart of a 12.35– acre (5-hectare) enclosed estate, a veritable natural setting tastefully designed. Beyond the magnificent wrought-iron gate, a gravel path winds gracefully through a landscaped park filled with a variety of trees, including remarkable century-old specimens: imposing redwoods, American walnut trees, majestic cedars, and fragrant lime trees compose a rare and noble tableau of vegetation. Vast meadows and a natural pond fed by two springs complete this ensemble with gentleness and authenticity.
The panorama of the Chaîne des Puys gives the place an atmosphere of serenity and harmony.
Several water points on the site.
The vegetable garden:
Designed as a decorative and productive garden, the vegetable garden is laid out in carefully designed paths, lined with aromatic plants and generous crops. The whole garden blends perfectly into its surroundings and benefits from a discreet automatic irrigation system, ensuring regular maintenance while emphasizing the visual harmony of the space.
The orchards and greenhouse:
A few steps away, a second orchard reveals a collection of carefully selected fruit trees, nestled near an elegant glass greenhouse. A true refuge for seedlings and sensitive plants, this bucolic space is enhanced by a central water feature and an automated watering system, ensuring comfort and autonomy for gardening enthusiasts.
This park, both structured and poetic, embodies the art of French gardening: a subtle balance between controlled nature and rural inspiration, offering the property a remarkable living environment, conducive to tranquility and contemplation.
Cabinet LE NAIL – Saône-et-Loire & Bourbonnais - M. Lionel MILLET : +33(0)2.43.98.20.20
Lionel MILLET, Individual company, registered in the Special Register of Commercial Agents, under the number 942 190 125.
We invite you to visit our website Cabinet Le Nail to browse our latest listings or learn more about this property.
Information on the risks to which this property is exposed is available at: www.georisques.gouv.fr
-
Elegant 19th C. chateau for sale in the Centre of France
- VICHY (03200)
- VIDEO
- 985,000 €
- Agency fees chargeable to the seller
- Ref. : 4672
- Property type : castle
- Surface : 320 m²
- Surface : 5 ha
- Number of rooms : 10
- Number of bedrooms : 7
- No. of bathrooms : 1
- No. of shower room : 2
- terrace : 1
Energy diagnostics :
Ref.4672 : French restored chateau for sale with outbuildings for sale in Centre of France ( Bourbonnais region).
Set in peaceful surroundings in the heart of the Bourbonnais countryside, this château enjoys a privileged rural setting, close to a charming village.
Less than 10 minutes away, the neighbouring communes offer the first local shops, medical services, schools and essential amenities
The beautiful town of Vichy, around 40 minutes away, which, like Moulins, has a railway station with links to Paris and Clermont-Ferrand.
Just a few minutes' drive away is a lively, historic town renowned for its wine appellation.
This château combines rural serenity, proximity to major routes and deep roots in the characterful wine-growing region of Saint-Pourçain-sur-Sioule, offering an ideal setting for a main or second home, or for a hospitality project.
Restored with meticulous attention to detail, this remarkable property elegantly combines the authentic charm of 19th-century architecture with the discreet comfort of contemporary amenities.
Overlooking the surrounding countryside, a south-facing terrace invites contemplation, revealing a living tableau of nature's bounty throughout the seasons.
With a living area of approximately 320sqm, the castle is laid out as follows:
Ground floor: the main entrance opens onto a light-filled hall, enhanced by a beautiful wooden staircase that sets the tone from the moment you step inside. The ground floor features bright reception rooms with carefully preserved old parquet floors: an intimate dining room with a red brick fireplace; a spacious living room with generous volumes, extended by a library area; and a warm and welcoming kitchen with an imposing stone fireplace, accessible via a secondary entrance to the château.
Upstairs: a landing leads to two comfortable bedrooms sharing a bathroom with toilet. An elegant and bright master suite has its own bathroom. A fourth bedroom has been designed as a large dressing room, reflecting the careful and functional interior layout.
On the second floor: ideal for welcoming family or guests, there are three additional bedrooms, a bathroom with toilet, a convertible room, and direct access to the attic.
On the garden level: the vaulted basement houses several useful spaces: a wine cellar, a boiler room, a fruit cellar, and a pantry, completing the assets of this characterful residence.
This well-maintained château offers a rare lifestyle, combining elegance, comfort, and authenticity in a naturally preserved environment.
The outbuildings are an integral part of the character of this property.
The old outbuilding houses a barn, a stable, a kennel, a small stable, a workshop, and a chicken coop.
The large outbuilding, meanwhile, offers vast potential: on the ground floor, a spacious stable, a large garage, and a summer reception room with a bread oven; upstairs, two additional rooms that can be converted, as can the attic; and in the basement, a cellar formerly used for storing barrels, a reminder of the property's wine-growing past.
The property displays all its majesty in the heart of a 12.35– acre (5-hectare) enclosed estate, a veritable natural setting tastefully designed. Beyond the magnificent wrought-iron gate, a gravel path winds gracefully through a landscaped park filled with a variety of trees, including remarkable century-old specimens: imposing redwoods, American walnut trees, majestic cedars, and fragrant lime trees compose a rare and noble tableau of vegetation. Vast meadows and a natural pond fed by two springs complete this ensemble with gentleness and authenticity.
The panorama of the Chaîne des Puys gives the place an atmosphere of serenity and harmony.
Several water points on the site.
The vegetable garden:
Designed as a decorative and productive garden, the vegetable garden is laid out in carefully designed paths, lined with aromatic plants and generous crops. The whole garden blends perfectly into its surroundings and benefits from a discreet automatic irrigation system, ensuring regular maintenance while emphasizing the visual harmony of the space.
The orchards and greenhouse:
A few steps away, a second orchard reveals a collection of carefully selected fruit trees, nestled near an elegant glass greenhouse. A true refuge for seedlings and sensitive plants, this bucolic space is enhanced by a central water feature and an automated watering system, ensuring comfort and autonomy for gardening enthusiasts.
This park, both structured and poetic, embodies the art of French gardening: a subtle balance between controlled nature and rural inspiration, offering the property a remarkable living environment, conducive to tranquility and contemplation.
Cabinet LE NAIL – Saône-et-Loire & Bourbonnais - M. Lionel MILLET : +33(0)2.43.98.20.20
Lionel MILLET, Individual company, registered in the Special Register of Commercial Agents, under the number 942 190 125.
We invite you to visit our website Cabinet Le Nail to browse our latest listings or learn more about this property.
Information on the risks to which this property is exposed is available at: www.georisques.gouv.fr
Contact
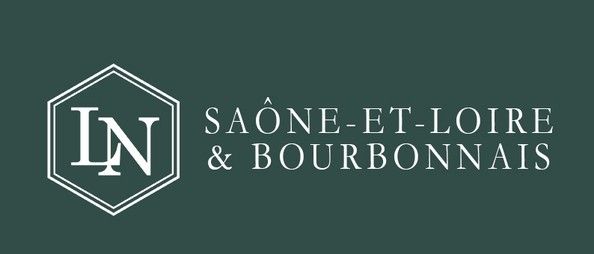
- Mr Lionel MILLET

