
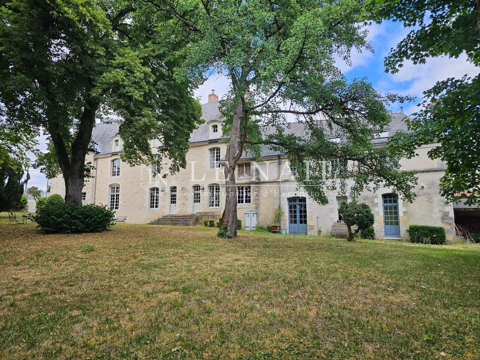

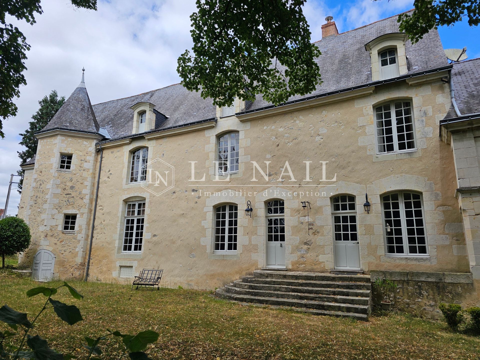

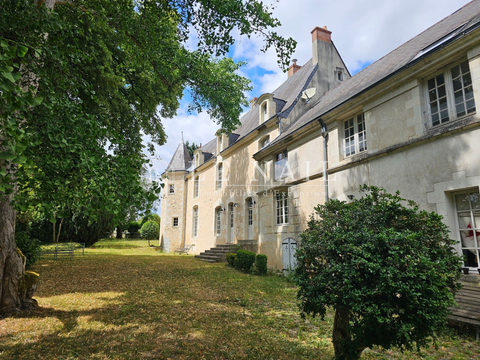

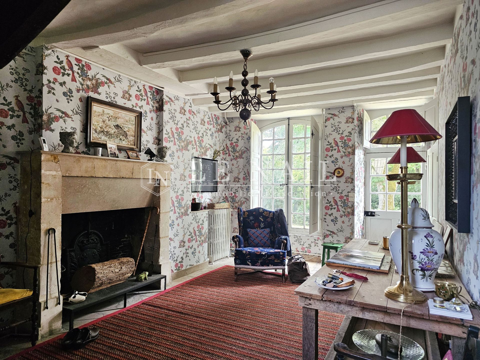

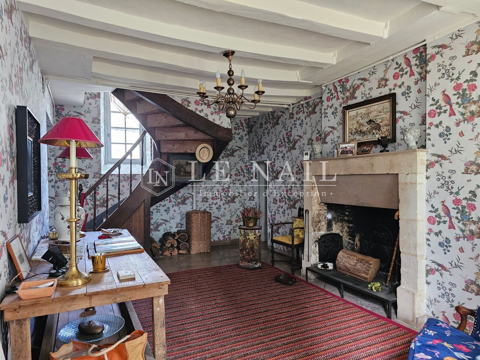

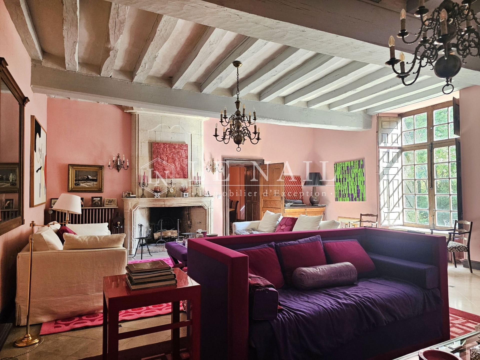

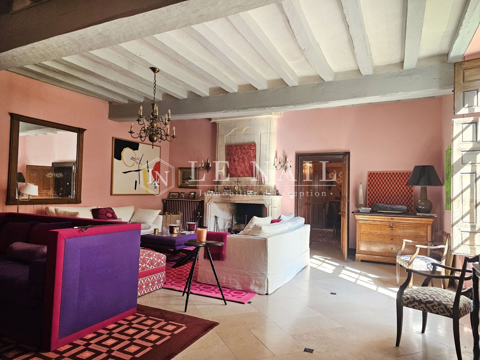

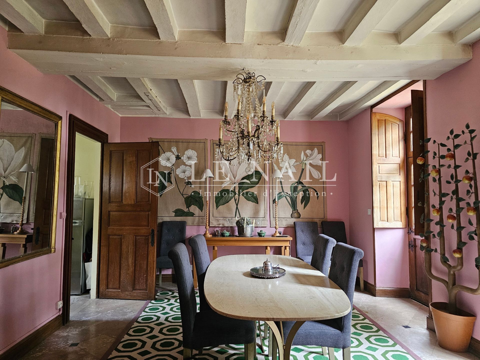

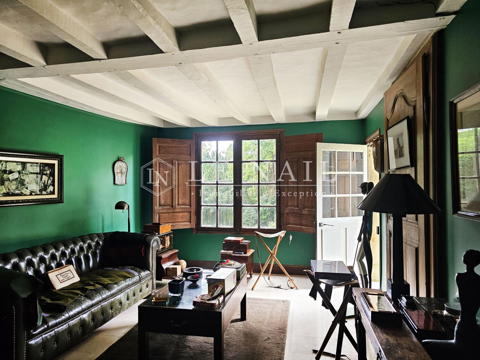

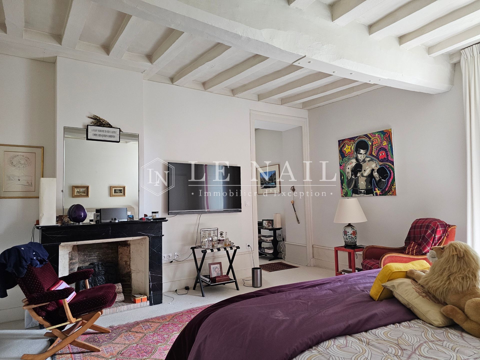

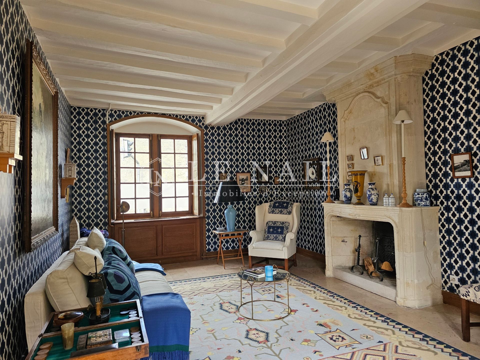

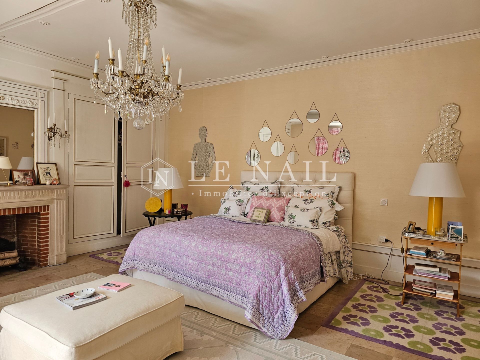

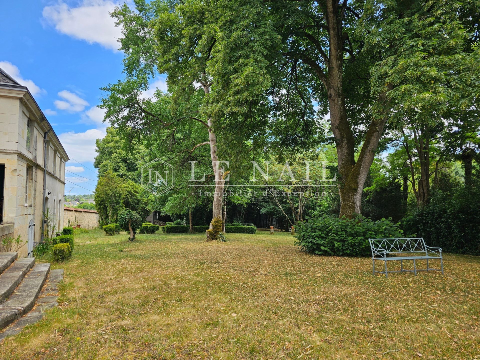

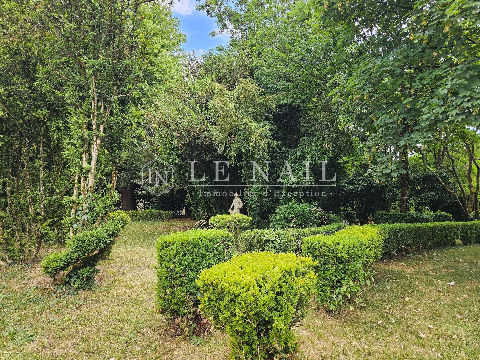

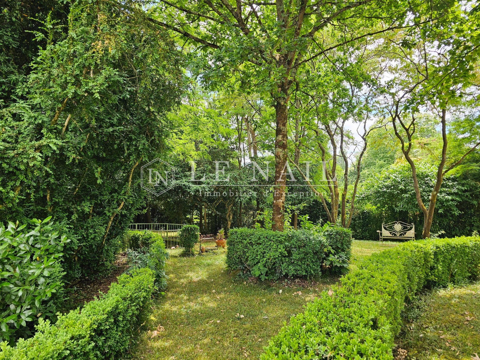

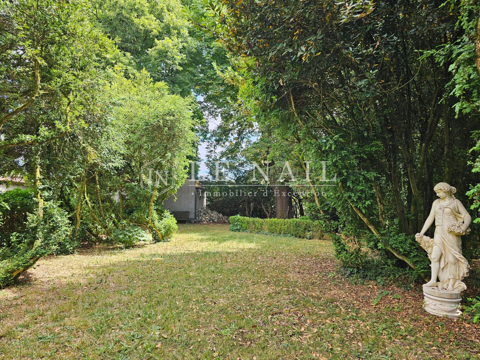

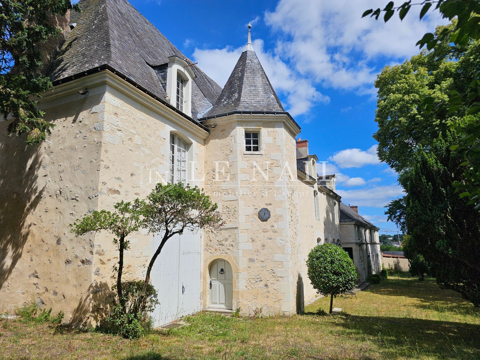

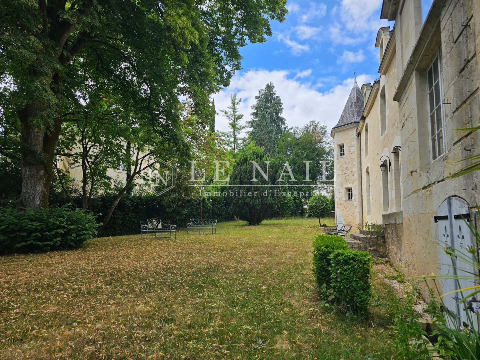

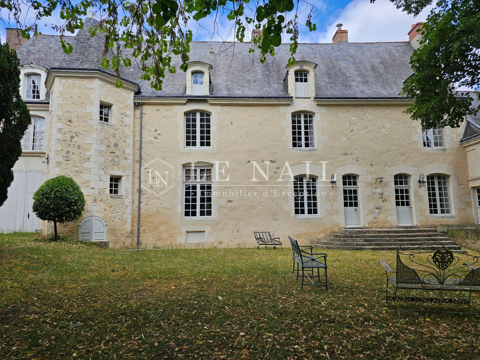

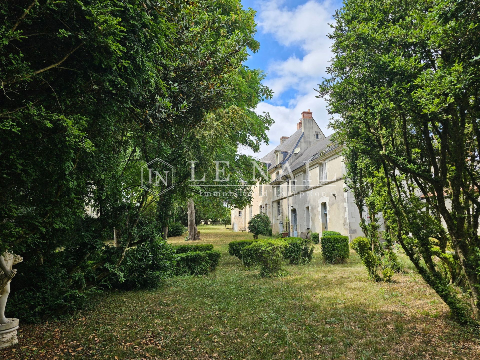
-
Remarkable 18th C. manor in Baugé-en-Anjou
- BAUGE EN ANJOU (49150)
- 510,000 €
- Agency fees chargeable to the seller
- Ref. : 4664
Réf. 4664: Manor house for sale in Baugé-en-Anjou (Maine-et-Loire department).
This magnificent 18th-century manor was built in the heart of the historic town of Baugé-en-Anjou, nestled in the heart of the Baugeois region—one of Anjou’s emblematic towns, renowned for its rich and varied cultural and architectural heritage.
A natural transition territory towards the Touraine, the Baugeois is celebrated for its abundance of châteaux, manor houses, half-timbered homes and Romanesque churches. The famous Château de Baugé stands as a testament to this heritage.
Easily accessible from Paris and the main cities of western France (Angers, Nantes, Le Mans, Tours, etc.) via the national rail and motorway networks, the property benefits from an ideal location within walking or cycling distance of all essential amenities.
This remarkable residence will no doubt inspire discerning lovers of historic architecture seeking to establish themselves in an environment that gracefully combines urban convenience with natural charm.
Built on a three-level floor plan in rendered sandstone and tuffeau limestone beneath a slate roof, this elegant and slightly elevated residence features beautifully arched lintelled openings and a striking polygonal tower enclosing a fine external spiral staircase. The property offers approximately 420 sqm of living space, arranged as follows:
Ground floor (accessed via the front steps):
The entrance opens into a vestibule at the end of which stands a handsome wooden staircase leading to the first floor. From here, one side of the house leads to a kitchen, a dining room, a formal reception room, a dressing room, and—via the tower staircase—a vast workshop. On the other side, a passageway includes a service staircase and a charming English-style drawing room. The ground floor is adorned with stone slab flooring, some with cabochon inlays, magnificent tuffeau fireplaces, traditional “mouton et gueule de loup” wood joinery, espagnolette fastenings, interior wooden shutters, and exposed beams.
First floor:
A first landing opens onto a suite comprising a bedroom with fireplace and exposed beams, a dressing room, and an adjoining shower room. Linking this suite to the tower landing—which in turn leads to a second bedroom and a bathroom—is a spectacular and opulent salon, complete with an exquisitely adorned tuffeau fireplace with an ornately carved lintel and apron, sure to inspire admiration. A second suite, composed of a bedroom and adjoining shower room, is accessible via the service staircase. At this level, the character continues with stone flooring, high and decorative panelling, fireplaces in stone, marble and tuffeau, traditional wood joinery, espagnolette fastenings, finely crafted interior shutters, mouldings, and exposed beams.
Second floor:
Convertible attic space offering further development potential.
Basement:
Cellars and boiler room.
Several outbuildings enhance the property:
Adjoining the main residence, a secondary dwelling in need of renovation offers the following layout:
- Ground floor: a living room, a WC, and a ground-level bedroom.
- First floor: a spacious loft-style room currently used as a living area, featuring a fireplace.
A lean-to, presently used as a wood store.
A two-car garage, accessible directly from the street.
A beautiful 2,527 sqm English-style park, fully enclosed, gracefully planted with a wide variety of ornamental trees—oaks, lime trees, sycamore maples, horse chestnuts, yews, acacias, ginkgo, laurels, boxwood, and more—creating a serene and elegant natural setting.
A charming ornamental pond adds to the harmony and timeless appeal of the grounds.
A well is also present on the property.
Cabinet LE NAIL – Maine-et-Loire - M. Lodoïs HUBERT : +33 (0)2.43.98.20.20
Lodoïs HUBERT, Individual company, registered in the Special Register of Commercial Agents, under the number 792 044 077.
We invite you to visit our website Cabinet Le Nail to browse our latest listings or learn more about this property.
Information on the risks to which this property is exposed is available at: www.georisques.gouv.fr
-
Remarkable 18th C. manor in Baugé-en-Anjou
- BAUGE EN ANJOU (49150)
- 510,000 €
- Agency fees chargeable to the seller
- Ref. : 4664
- Property type : manor house
- Surface : 420 m²
- Surface : 2527 m²
- Number of rooms : 10
- No. of bathrooms : 1
- No. of shower room : 2
Energy diagnostics :
Réf. 4664: Manor house for sale in Baugé-en-Anjou (Maine-et-Loire department).
This magnificent 18th-century manor was built in the heart of the historic town of Baugé-en-Anjou, nestled in the heart of the Baugeois region—one of Anjou’s emblematic towns, renowned for its rich and varied cultural and architectural heritage.
A natural transition territory towards the Touraine, the Baugeois is celebrated for its abundance of châteaux, manor houses, half-timbered homes and Romanesque churches. The famous Château de Baugé stands as a testament to this heritage.
Easily accessible from Paris and the main cities of western France (Angers, Nantes, Le Mans, Tours, etc.) via the national rail and motorway networks, the property benefits from an ideal location within walking or cycling distance of all essential amenities.
This remarkable residence will no doubt inspire discerning lovers of historic architecture seeking to establish themselves in an environment that gracefully combines urban convenience with natural charm.
Built on a three-level floor plan in rendered sandstone and tuffeau limestone beneath a slate roof, this elegant and slightly elevated residence features beautifully arched lintelled openings and a striking polygonal tower enclosing a fine external spiral staircase. The property offers approximately 420 sqm of living space, arranged as follows:
Ground floor (accessed via the front steps):
The entrance opens into a vestibule at the end of which stands a handsome wooden staircase leading to the first floor. From here, one side of the house leads to a kitchen, a dining room, a formal reception room, a dressing room, and—via the tower staircase—a vast workshop. On the other side, a passageway includes a service staircase and a charming English-style drawing room. The ground floor is adorned with stone slab flooring, some with cabochon inlays, magnificent tuffeau fireplaces, traditional “mouton et gueule de loup” wood joinery, espagnolette fastenings, interior wooden shutters, and exposed beams.
First floor:
A first landing opens onto a suite comprising a bedroom with fireplace and exposed beams, a dressing room, and an adjoining shower room. Linking this suite to the tower landing—which in turn leads to a second bedroom and a bathroom—is a spectacular and opulent salon, complete with an exquisitely adorned tuffeau fireplace with an ornately carved lintel and apron, sure to inspire admiration. A second suite, composed of a bedroom and adjoining shower room, is accessible via the service staircase. At this level, the character continues with stone flooring, high and decorative panelling, fireplaces in stone, marble and tuffeau, traditional wood joinery, espagnolette fastenings, finely crafted interior shutters, mouldings, and exposed beams.
Second floor:
Convertible attic space offering further development potential.
Basement:
Cellars and boiler room.
Several outbuildings enhance the property:
Adjoining the main residence, a secondary dwelling in need of renovation offers the following layout:
- Ground floor: a living room, a WC, and a ground-level bedroom.
- First floor: a spacious loft-style room currently used as a living area, featuring a fireplace.
A lean-to, presently used as a wood store.
A two-car garage, accessible directly from the street.
A beautiful 2,527 sqm English-style park, fully enclosed, gracefully planted with a wide variety of ornamental trees—oaks, lime trees, sycamore maples, horse chestnuts, yews, acacias, ginkgo, laurels, boxwood, and more—creating a serene and elegant natural setting.
A charming ornamental pond adds to the harmony and timeless appeal of the grounds.
A well is also present on the property.
Cabinet LE NAIL – Maine-et-Loire - M. Lodoïs HUBERT : +33 (0)2.43.98.20.20
Lodoïs HUBERT, Individual company, registered in the Special Register of Commercial Agents, under the number 792 044 077.
We invite you to visit our website Cabinet Le Nail to browse our latest listings or learn more about this property.
Information on the risks to which this property is exposed is available at: www.georisques.gouv.fr

