
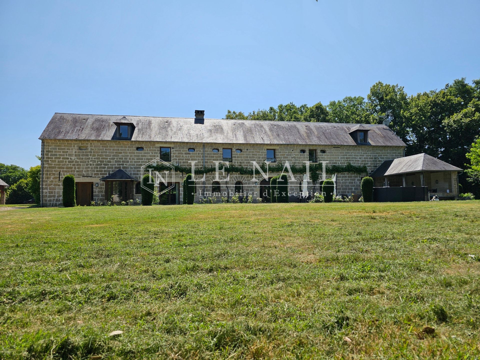

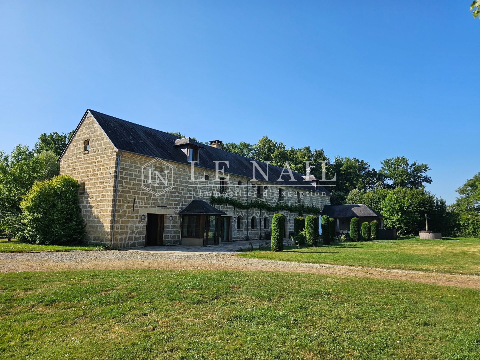

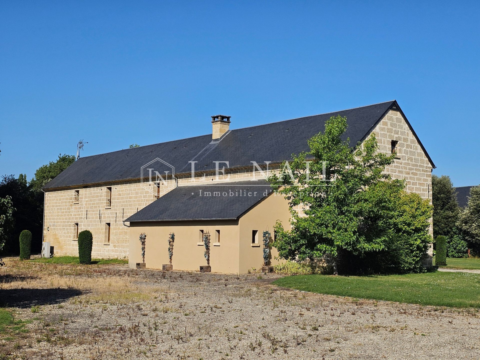

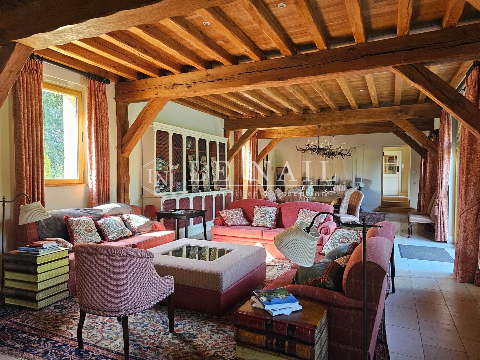

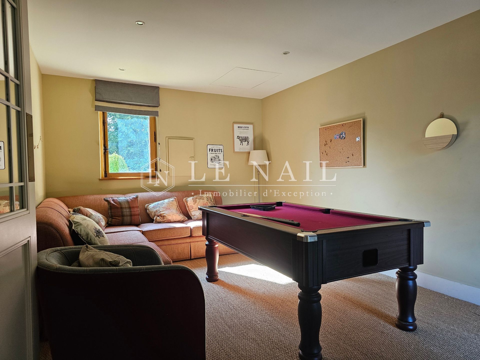

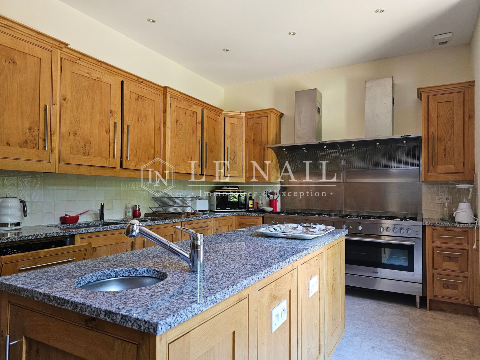

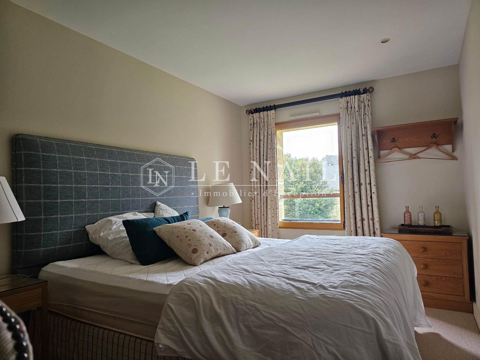

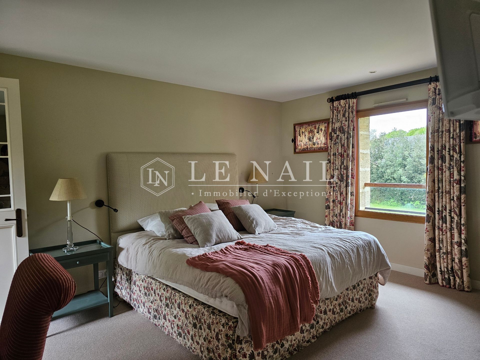

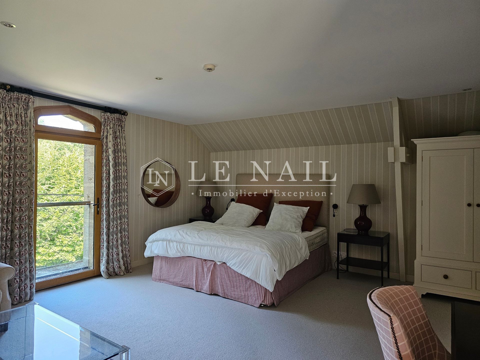

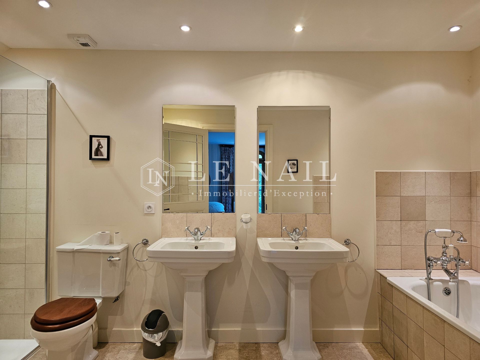

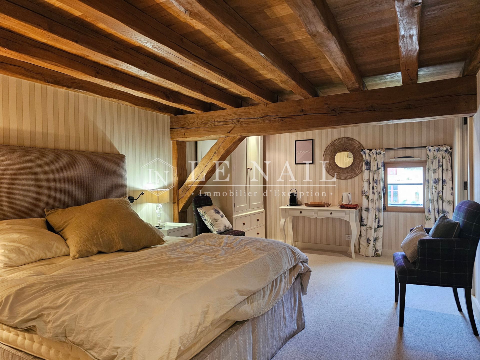

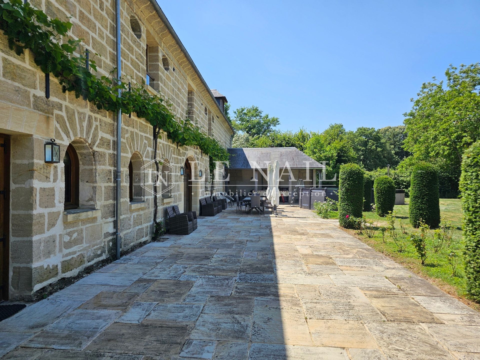

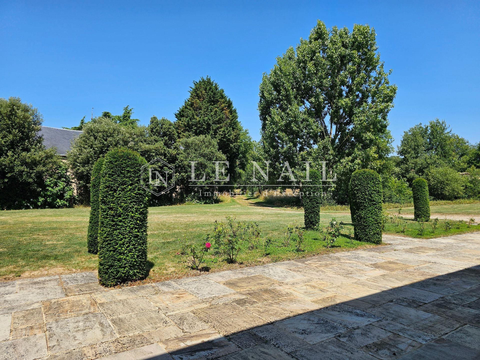

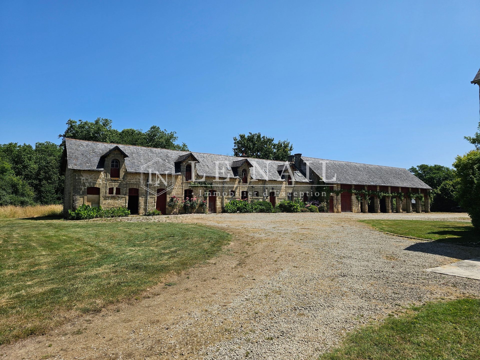

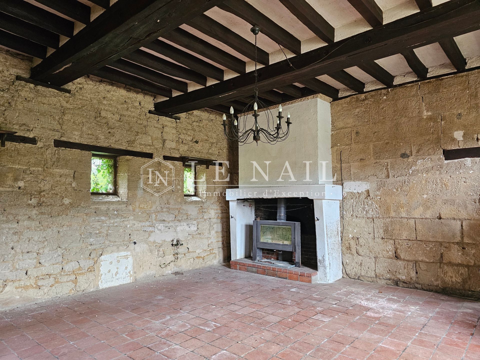

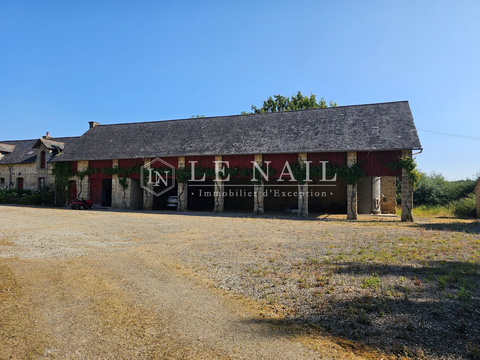

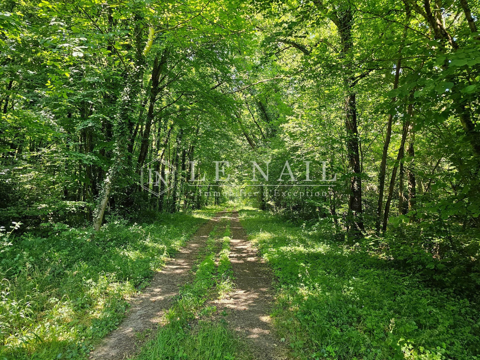

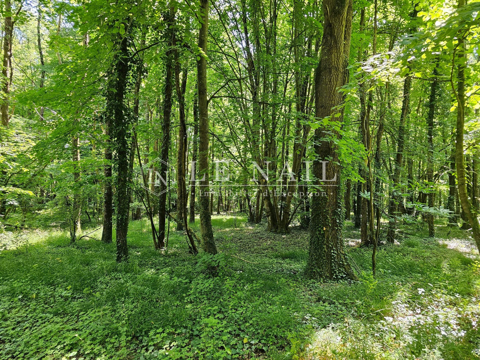

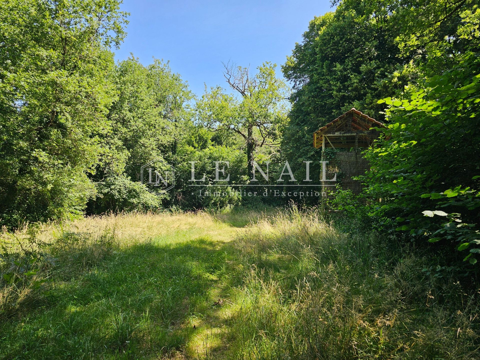

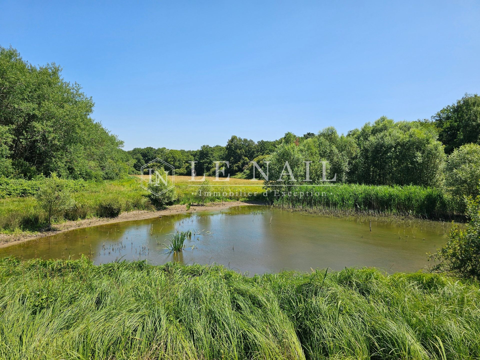
-
Property and it's 229 acres enclosed natural area in the heart of anjou
- ANGERS (49000)
- 2,180,000 €
- Agency fees included
- 2,080,000 € Agency fees excluded
- Agency fees 4.81% tax incl. chargeable to the buyer
- Ref. : 4651
Ref. 4651: Charming property for sale near Angers.
Situated in the south of the Loire Valley, in an environment typical of the south of Anjou, renowned for its peaceful, bucolic setting and its troglodyte dwellings, this property and its vast, fully-enclosed natural estate of over 93 hectares are located.
Its central location, relatively close to Angers, gives the estate an ideal position, easily accessible from Paris and the major cities of the west via the main rail and motorway routes.
Although naturally secluded, the estate is less than 10 minutes from all the daily amenities, shops and services.
Away from any nuisance, this peaceful setting will delight lovers of natural areas, hunting enthusiasts and those with nature-related projects.
Built of local stone and tufa tiles to a three-storey barlong floor plan with a slate roof, the main dwelling is a former outbuilding of the château that has been carefully renovated to create an impressive dwelling with character.
With approx. 430 sqm of living space, it is laid out as follows:
On the ground floor, a large entrance hall gives access to two storage rooms and several adjoining rooms, including a bar, bathroom and toilet facilities, storage space, a boiler room, a vast lounge/dining room, a billiards room and a semi-professional kitchen. This level features stone, tiled and sea rush floors, a monumental fireplace and exposed beams.
On the 1st floor, from the staircase in the bar room, a gallery leads to four bedrooms with shower rooms and one bedroom with bathroom.
A second, separate entrance from the outside terrace on the ground floor leads to a stone staircase leading to an additional bedroom and en suite bathroom.
This floor has carpet and tiled floors.
On the 2nd floor, a bedroom and bathroom bring the total number of bedrooms in the dwelling to seven.
The north side of the dwelling features a huge terrace and a 20 sqm canted shelter under which a functional fireplace has been installed.
The estate includes several outbuildings with multiple uses:
-A shelter set back from the dwelling, partially covering the terrace (approx. 20 sqm) and featuring a functional fireplace.
-Running alongside the courtyard to the north is an old Anjou farmhouse built of local stone with slate roofs, comprising a living area of approx. 240 sqm awaiting renovation. The ground floor comprises an entrance hall, a kitchen, a living room with a fireplace that houses a wood-burning stove for heating purposes, a utility room and, on the 1st floor, two bedrooms, one of which has an en suite shower room, as well as various storage and utility rooms.
-A vast barn of approx. 200 sqm with a lean-to to the north adjoins this building.
-A caretaker's cottage of approx. 140 sqm in local stone with tiled roof, awaiting renovation.
-A kennel.
-Remains of an orangery in the parklands.
The property extends over a group of grounds of various types, entirely enclosed by walls or fences and unoccupied, as follows:
5.6 acres of parklands, gardens, driveways and courtyards surrounding the dwelling and outbuildings, offering a pleasantly landscaped area planted with beautiful trees and ornamental plants (pedunculate oaks, lime trees, American oaks, aspens, yews, vines, rose bushes, etc.).
Woodland and open plains covering 219 acres, with a wide variety of tree species (deciduous and coniferous), subject to a management plan.
Approximately 5.1 acres of pond,
There is currently no hunting management in the area. However, until 2022, hunting was carried out on a private and commercial basis. The facilities created for this purpose are still operational.
Cabinet LE NAIL – Maine-et-Loire - M. Lodoïs HUBERT : +33 (0)2.43.98.20.20
Lodoïs HUBERT, Individual company, registered in the Special Register of Commercial Agents, under the number 792 044 077.
We invite you to visit our website Cabinet Le Nail to browse our latest listings or learn more about this property.
Information on the risks to which this property is exposed is available at: www.georisques.gouv.fr
-
Property and it's 229 acres enclosed natural area in the heart of anjou
- ANGERS (49000)
- 2,180,000 €
- Agency fees included
- 2,080,000 € Agency fees excluded
- Agency fees 4.81% tax incl. chargeable to the buyer
- Ref. : 4651
- Property type : property
- Surface : 430 m²
- Surface : 93.47 ha
- Number of rooms : 11
- Number of bedrooms : 7
- No. of bathrooms : 2
- No. of shower room : 5
Ref. 4651: Charming property for sale near Angers.
Situated in the south of the Loire Valley, in an environment typical of the south of Anjou, renowned for its peaceful, bucolic setting and its troglodyte dwellings, this property and its vast, fully-enclosed natural estate of over 93 hectares are located.
Its central location, relatively close to Angers, gives the estate an ideal position, easily accessible from Paris and the major cities of the west via the main rail and motorway routes.
Although naturally secluded, the estate is less than 10 minutes from all the daily amenities, shops and services.
Away from any nuisance, this peaceful setting will delight lovers of natural areas, hunting enthusiasts and those with nature-related projects.
Built of local stone and tufa tiles to a three-storey barlong floor plan with a slate roof, the main dwelling is a former outbuilding of the château that has been carefully renovated to create an impressive dwelling with character.
With approx. 430 sqm of living space, it is laid out as follows:
On the ground floor, a large entrance hall gives access to two storage rooms and several adjoining rooms, including a bar, bathroom and toilet facilities, storage space, a boiler room, a vast lounge/dining room, a billiards room and a semi-professional kitchen. This level features stone, tiled and sea rush floors, a monumental fireplace and exposed beams.
On the 1st floor, from the staircase in the bar room, a gallery leads to four bedrooms with shower rooms and one bedroom with bathroom.
A second, separate entrance from the outside terrace on the ground floor leads to a stone staircase leading to an additional bedroom and en suite bathroom.
This floor has carpet and tiled floors.
On the 2nd floor, a bedroom and bathroom bring the total number of bedrooms in the dwelling to seven.
The north side of the dwelling features a huge terrace and a 20 sqm canted shelter under which a functional fireplace has been installed.
The estate includes several outbuildings with multiple uses:
-A shelter set back from the dwelling, partially covering the terrace (approx. 20 sqm) and featuring a functional fireplace.
-Running alongside the courtyard to the north is an old Anjou farmhouse built of local stone with slate roofs, comprising a living area of approx. 240 sqm awaiting renovation. The ground floor comprises an entrance hall, a kitchen, a living room with a fireplace that houses a wood-burning stove for heating purposes, a utility room and, on the 1st floor, two bedrooms, one of which has an en suite shower room, as well as various storage and utility rooms.
-A vast barn of approx. 200 sqm with a lean-to to the north adjoins this building.
-A caretaker's cottage of approx. 140 sqm in local stone with tiled roof, awaiting renovation.
-A kennel.
-Remains of an orangery in the parklands.
The property extends over a group of grounds of various types, entirely enclosed by walls or fences and unoccupied, as follows:
5.6 acres of parklands, gardens, driveways and courtyards surrounding the dwelling and outbuildings, offering a pleasantly landscaped area planted with beautiful trees and ornamental plants (pedunculate oaks, lime trees, American oaks, aspens, yews, vines, rose bushes, etc.).
Woodland and open plains covering 219 acres, with a wide variety of tree species (deciduous and coniferous), subject to a management plan.
Approximately 5.1 acres of pond,
There is currently no hunting management in the area. However, until 2022, hunting was carried out on a private and commercial basis. The facilities created for this purpose are still operational.
Cabinet LE NAIL – Maine-et-Loire - M. Lodoïs HUBERT : +33 (0)2.43.98.20.20
Lodoïs HUBERT, Individual company, registered in the Special Register of Commercial Agents, under the number 792 044 077.
We invite you to visit our website Cabinet Le Nail to browse our latest listings or learn more about this property.
Information on the risks to which this property is exposed is available at: www.georisques.gouv.fr

