
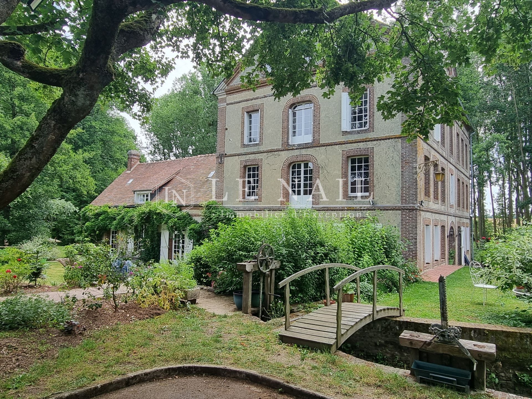

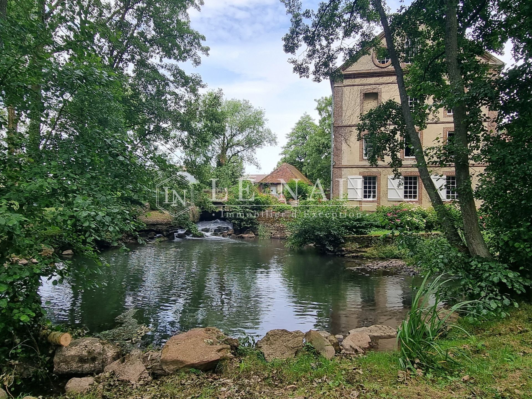

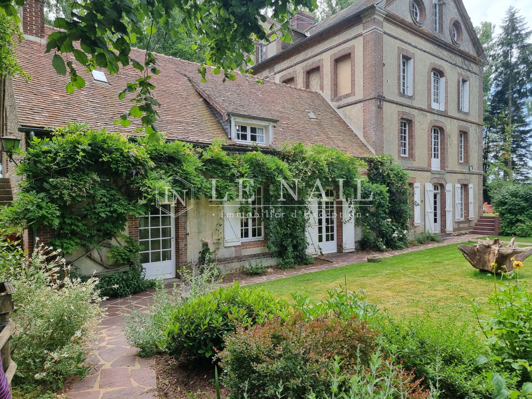

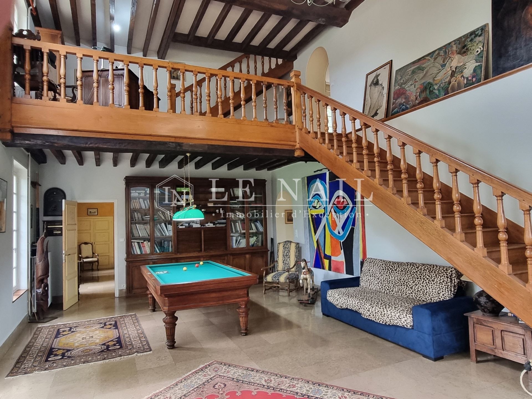

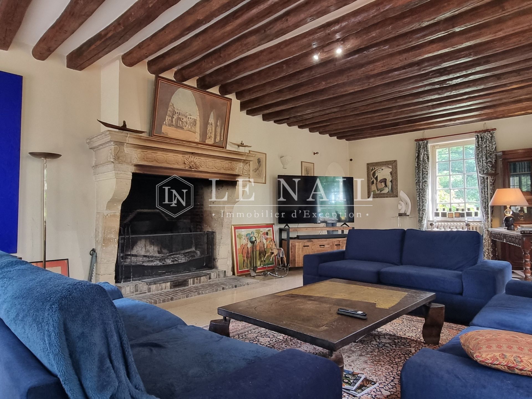

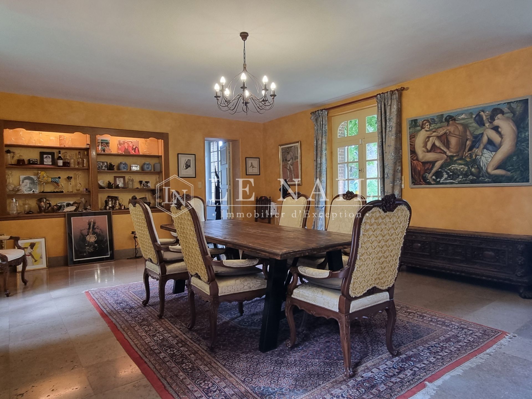

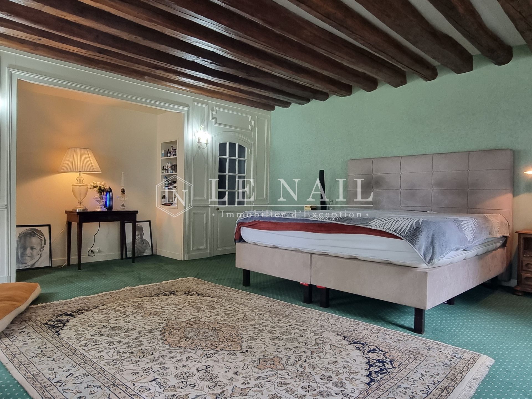

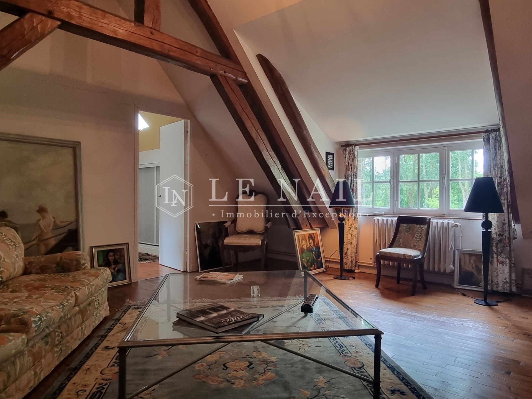

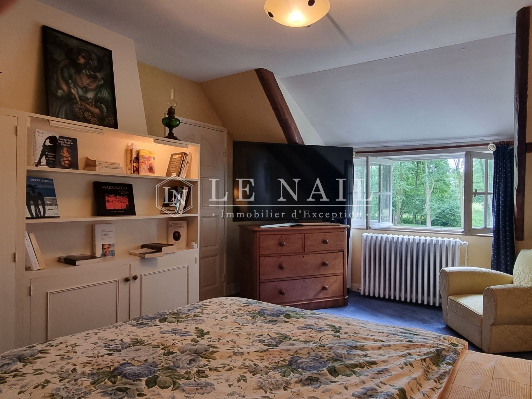

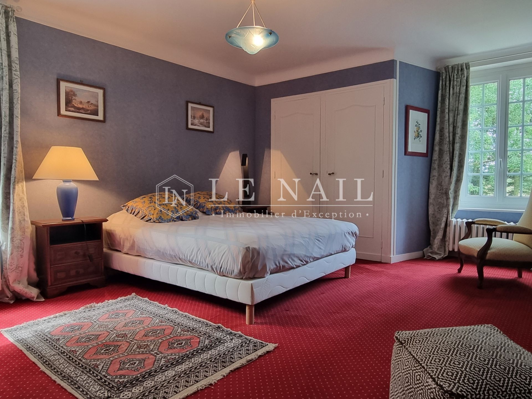

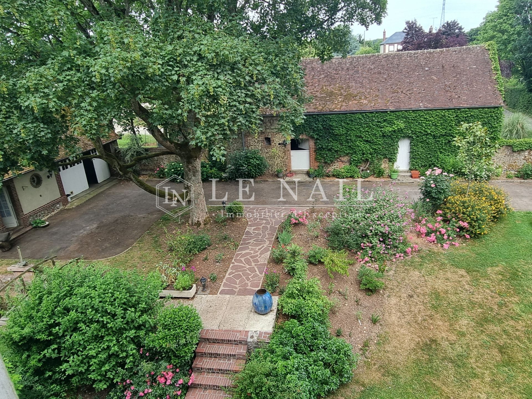

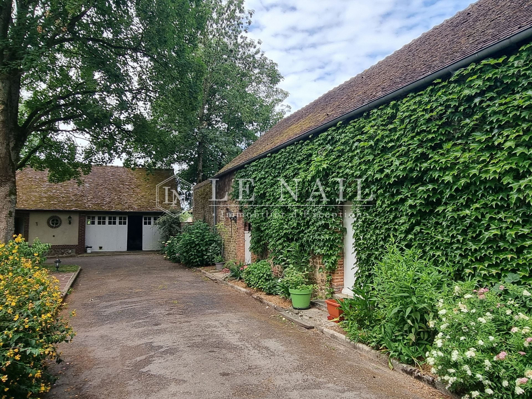

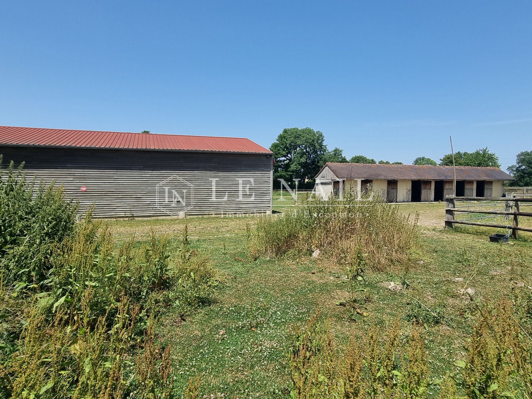

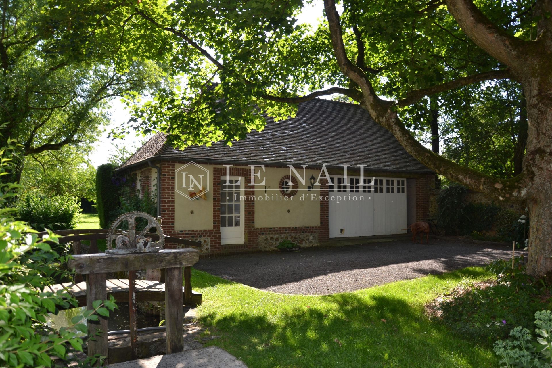

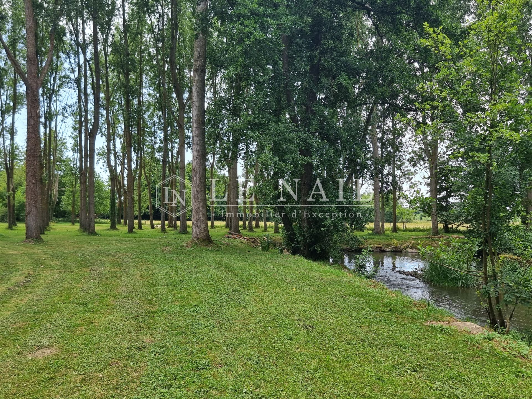

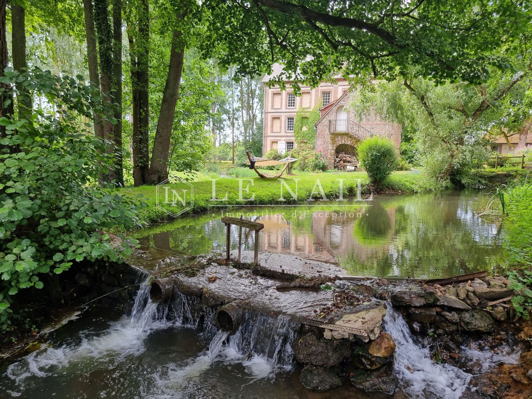

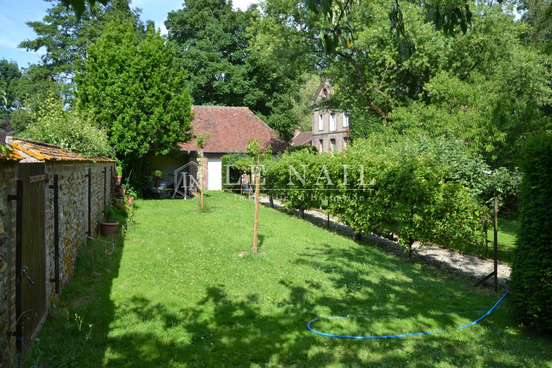
-
18th Century Norman Noble Dwelling with outbuildings on 15 acres natural protected site
- VERNEUIL SUR AVRE (27130)
- 1,385,000 €
- Agency fees chargeable to the seller
- Ref. : 4650
Ref.4650 : Noble Dwelling for sale in Normandy, 15 acres of Parkland and equestrian facilities
At the gateway to Normandy, bordering the Perche and the Pays d'Ouche, guarding the protected banks of the Iton valley, sits this strange dwelling with mill origins, of which today only the name.... and the history remain.
Out of sight, away from civilisation, in the heart of an untamed and soothing natural environment, this property exudes all the well-being sought by true naturalists.
Daily needs are just a league (4km) away, with the towns of L'Aigle and Verneuil/Avre offering all the services and shops of a medium-sized town. Road and rail links are within easy reach, with the capital just 1 hour 45 minutes away.
This property is ideal for a large family, and is also ideal for occasional use as a bed & breakfast. Other prospects will not leave horse lovers indifferent, as they will find the space and facilities they need for their passion. This property exudes an undeniable charm and is ideal for family life, offering a range of activities to suit the most diverse requirements of its future guests.
Whether you're a city dweller longing for the countryside, a semi-country dweller looking for a new home......animal lovers.... or simply concerned about your family's well-being, why not make this property yours?
The property comprises an imposing main building of rendered stone, spanning 4 stories and topped with a slate roof. A lower, possibly more recent, addition breaks with the massive appearance of the building, creating a more conventional, harmonious whole. Raised to a single storey, this part has a flat tile roof that matches the brick surrounds that predominate on the main dwelling.
The windows are in typical eighteenth-century bays, in perfect symmetry with the traditional style of local housing. Elegant ‘oeil de boeuf’ windows enliven the pediments on the gables.
The property spans approx. 520 sqm of living space, distributed as follows:
Ground floor: main entrance to the north, opening on to a 50 sqm bright, unobstructed space with a beautiful wooden stairway with railings leading to a mezzanine. Travertine flooring - Exposed joists - Ceiling height 5.70 m.
Extending to the left, elegant 42 sqm dining room with built-in alcoves - Travertine floor - Plastered ceiling at 2.71m.
Access to a tiled 19.87 sqm fitted kitchen. Exposed beams - External access.
Access to a large lounge of 49.91 sqm with a stone fireplace. Travertine floor - Exposed joists. External access. Ceiling height of 2.85 m.
Central part of the dwelling, accessed internally via the entrance hall, or via the outside terrace, vestibule, WC, wash-hand basin. Travertine.
Downstairs to the machine room containing the boiler room and electricity meter.
First floor: 15 sqm mezzanine landing used as an office. Staircase leading to level 2.
Parqueted hallway (10.87 sqm) with wardrobe, leading to a carpeted bedroom (32.86 sqm) - Cupboards - Exposed joists. HSP 2.42m. Bathroom with shower and WC - Double washbasin -Towel dryer.
From the landing, access to a separate flat comprising a living room (8.60 sqm) with parquet flooring under the eaves. Exposed crossbeam. En-suite bathroom with WC. Walk-in wardrobe. Carpeted bedroom (21.88 sqm) under eaves. Bookcase. Access to an outside staircase, giving this flat complete independence.
Second floor: Landing / corridor with parquet flooring giving access on the left to 1 bedroom (17.22 sqm) with parquet flooring; another large adjoining bedroom (32.19 sqm) with carpet flooring. Tiled bathroom with shower. WC.
Opposite, 2 other carpeted bedrooms of identical size. One has a wardrobe. Average ceiling height of 2.45 m. Shower room with double washbasin.
Third floor: access via a straight wooden staircase.
Landing opening on the right into a large under-roof space of 78.93 sqm. Wooden floor. Recent insulation. Painting to be planned. Small mezzanine/sleeping area.
To the left, another large space under plastered ceiling, 52.62 sqm, insulated. Wooden floor. There is a sauna and a tanning booth.
Outbuildings :
The dwelling has two outbuildings facing it, forming a sort of inner courtyard.
The larger of the two, located opposite the main entrance, is built of pointed stone with a flat tile roof. These were the estate's stables, as evidenced by the feeding troughs that are still there.
The space is divided into three rooms (24 sqm - 19 sqm - 20 sqm), each used as a workshop and for storage.
On the gable end of the outbuilding is a 1-car garage under sheet metal. There is a single access from the rear of the property.
A smaller outbuilding, built of rendered brick and stone with a flat tile roof, is set back at right angles. It contains a 2-car garage (5.17 m x 5.86 m), a former wash-house (2.75 m x 2.37 m) and a machine room (4 x 2.25 m).
All the car approaches and footpaths are tarmac and/or tiled.
Equestrian facilities :
At the southern end of the property, there are good pastures that could not fail to provide the family's four horses with a home in the best possible conditions.
On almost 10 acres, enclosed by wooden lices, a small equestrian complex has been built, as follows :
- A breeze-block building with tiled roof, comprising a suite of 7 boxes, 1 for a broodmare. (dimensions: 3.5x3.5m) concrete floor - interior wooden cladding - water - electricity)
- Wooden hangar, under steel sheeting (dimensions: 20x12m) - concrete floor - electricity; very good condition)
- Awning adjoining the hangar, providing shelter for several horses.
Land :
The area around the dwelling is a tangle of flowerbeds delimiting espaliered spaces dedicated to the four points of the compass. Each aspect offers a different view....the view looking down on the river.....or looking up at the outbuildings.....the view looking towards the tall poplars....or the more intimate, sheltered view in the shade of the buildings.
Water is also omnipresent, either in the immediate vicinity or further back, calmly flowing towards a beautiful pond!
The constant is the lush, unspoilt scenery, where the rare purity of the water is home to a host of trout and crayfish... validating the river's coveted first category status.
Roe deer do not shy away from this island of unspoilt (human) predators, not hesitating to come and complete the picture.
Poplars, oaks, plane trees, beeches and weeping willows provide shade and coolness in the undergrowth and pastures.
A few goats have taken up residence on the higher ground, ensuring that the grounds are kept well-mown.
Further to the north of the property, an area has been given over to fruit trees, as well as a vegetable garden that the owners' green thumb has made very prosperous.
Cabinet LE NAIL - Lower-Normandy - Mr Eric DOSSEUR : +33 (0)2.43.98.20.20
Eric DOSSEUR, Individual company, registered in the Special Register of Commercial Agents, under the number 409 867 512 .
We invite you to visit our website Cabinet Le Nail to browse our latest listings or learn more about this property.
Information on the risks to which this property is exposed is available at: www.georisques.gouv.fr
-
18th Century Norman Noble Dwelling with outbuildings on 15 acres natural protected site
- VERNEUIL SUR AVRE (27130)
- 1,385,000 €
- Agency fees chargeable to the seller
- Ref. : 4650
- Property type : property
- Surface : 520 m²
- Surface : 6 ha
- Number of rooms : 11
- Number of bedrooms : 7
- No. of bathrooms : 3
- No. of shower room : 1
Energy diagnostics :
Ref.4650 : Noble Dwelling for sale in Normandy, 15 acres of Parkland and equestrian facilities
At the gateway to Normandy, bordering the Perche and the Pays d'Ouche, guarding the protected banks of the Iton valley, sits this strange dwelling with mill origins, of which today only the name.... and the history remain.
Out of sight, away from civilisation, in the heart of an untamed and soothing natural environment, this property exudes all the well-being sought by true naturalists.
Daily needs are just a league (4km) away, with the towns of L'Aigle and Verneuil/Avre offering all the services and shops of a medium-sized town. Road and rail links are within easy reach, with the capital just 1 hour 45 minutes away.
This property is ideal for a large family, and is also ideal for occasional use as a bed & breakfast. Other prospects will not leave horse lovers indifferent, as they will find the space and facilities they need for their passion. This property exudes an undeniable charm and is ideal for family life, offering a range of activities to suit the most diverse requirements of its future guests.
Whether you're a city dweller longing for the countryside, a semi-country dweller looking for a new home......animal lovers.... or simply concerned about your family's well-being, why not make this property yours?
The property comprises an imposing main building of rendered stone, spanning 4 stories and topped with a slate roof. A lower, possibly more recent, addition breaks with the massive appearance of the building, creating a more conventional, harmonious whole. Raised to a single storey, this part has a flat tile roof that matches the brick surrounds that predominate on the main dwelling.
The windows are in typical eighteenth-century bays, in perfect symmetry with the traditional style of local housing. Elegant ‘oeil de boeuf’ windows enliven the pediments on the gables.
The property spans approx. 520 sqm of living space, distributed as follows:
Ground floor: main entrance to the north, opening on to a 50 sqm bright, unobstructed space with a beautiful wooden stairway with railings leading to a mezzanine. Travertine flooring - Exposed joists - Ceiling height 5.70 m.
Extending to the left, elegant 42 sqm dining room with built-in alcoves - Travertine floor - Plastered ceiling at 2.71m.
Access to a tiled 19.87 sqm fitted kitchen. Exposed beams - External access.
Access to a large lounge of 49.91 sqm with a stone fireplace. Travertine floor - Exposed joists. External access. Ceiling height of 2.85 m.
Central part of the dwelling, accessed internally via the entrance hall, or via the outside terrace, vestibule, WC, wash-hand basin. Travertine.
Downstairs to the machine room containing the boiler room and electricity meter.
First floor: 15 sqm mezzanine landing used as an office. Staircase leading to level 2.
Parqueted hallway (10.87 sqm) with wardrobe, leading to a carpeted bedroom (32.86 sqm) - Cupboards - Exposed joists. HSP 2.42m. Bathroom with shower and WC - Double washbasin -Towel dryer.
From the landing, access to a separate flat comprising a living room (8.60 sqm) with parquet flooring under the eaves. Exposed crossbeam. En-suite bathroom with WC. Walk-in wardrobe. Carpeted bedroom (21.88 sqm) under eaves. Bookcase. Access to an outside staircase, giving this flat complete independence.
Second floor: Landing / corridor with parquet flooring giving access on the left to 1 bedroom (17.22 sqm) with parquet flooring; another large adjoining bedroom (32.19 sqm) with carpet flooring. Tiled bathroom with shower. WC.
Opposite, 2 other carpeted bedrooms of identical size. One has a wardrobe. Average ceiling height of 2.45 m. Shower room with double washbasin.
Third floor: access via a straight wooden staircase.
Landing opening on the right into a large under-roof space of 78.93 sqm. Wooden floor. Recent insulation. Painting to be planned. Small mezzanine/sleeping area.
To the left, another large space under plastered ceiling, 52.62 sqm, insulated. Wooden floor. There is a sauna and a tanning booth.
Outbuildings :
The dwelling has two outbuildings facing it, forming a sort of inner courtyard.
The larger of the two, located opposite the main entrance, is built of pointed stone with a flat tile roof. These were the estate's stables, as evidenced by the feeding troughs that are still there.
The space is divided into three rooms (24 sqm - 19 sqm - 20 sqm), each used as a workshop and for storage.
On the gable end of the outbuilding is a 1-car garage under sheet metal. There is a single access from the rear of the property.
A smaller outbuilding, built of rendered brick and stone with a flat tile roof, is set back at right angles. It contains a 2-car garage (5.17 m x 5.86 m), a former wash-house (2.75 m x 2.37 m) and a machine room (4 x 2.25 m).
All the car approaches and footpaths are tarmac and/or tiled.
Equestrian facilities :
At the southern end of the property, there are good pastures that could not fail to provide the family's four horses with a home in the best possible conditions.
On almost 10 acres, enclosed by wooden lices, a small equestrian complex has been built, as follows :
- A breeze-block building with tiled roof, comprising a suite of 7 boxes, 1 for a broodmare. (dimensions: 3.5x3.5m) concrete floor - interior wooden cladding - water - electricity)
- Wooden hangar, under steel sheeting (dimensions: 20x12m) - concrete floor - electricity; very good condition)
- Awning adjoining the hangar, providing shelter for several horses.
Land :
The area around the dwelling is a tangle of flowerbeds delimiting espaliered spaces dedicated to the four points of the compass. Each aspect offers a different view....the view looking down on the river.....or looking up at the outbuildings.....the view looking towards the tall poplars....or the more intimate, sheltered view in the shade of the buildings.
Water is also omnipresent, either in the immediate vicinity or further back, calmly flowing towards a beautiful pond!
The constant is the lush, unspoilt scenery, where the rare purity of the water is home to a host of trout and crayfish... validating the river's coveted first category status.
Roe deer do not shy away from this island of unspoilt (human) predators, not hesitating to come and complete the picture.
Poplars, oaks, plane trees, beeches and weeping willows provide shade and coolness in the undergrowth and pastures.
A few goats have taken up residence on the higher ground, ensuring that the grounds are kept well-mown.
Further to the north of the property, an area has been given over to fruit trees, as well as a vegetable garden that the owners' green thumb has made very prosperous.
Cabinet LE NAIL - Lower-Normandy - Mr Eric DOSSEUR : +33 (0)2.43.98.20.20
Eric DOSSEUR, Individual company, registered in the Special Register of Commercial Agents, under the number 409 867 512 .
We invite you to visit our website Cabinet Le Nail to browse our latest listings or learn more about this property.
Information on the risks to which this property is exposed is available at: www.georisques.gouv.fr
Contact
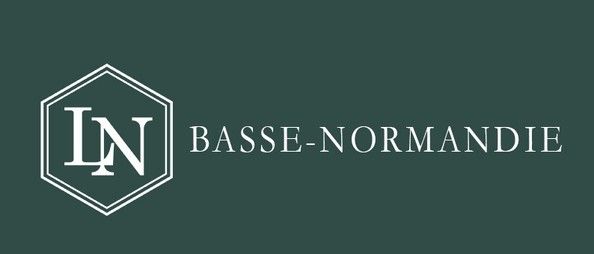
- Mr Eric DOSSEUR

