
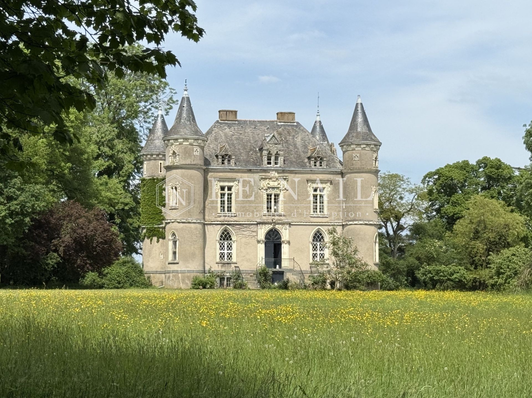

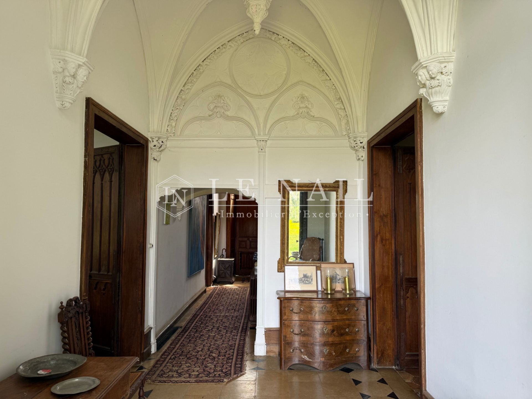

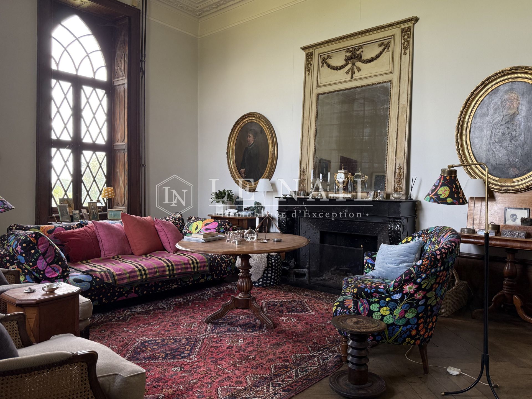

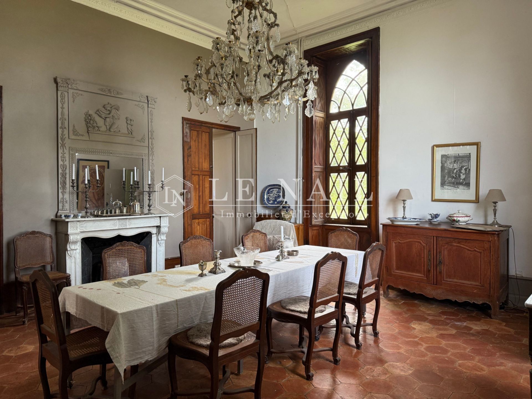

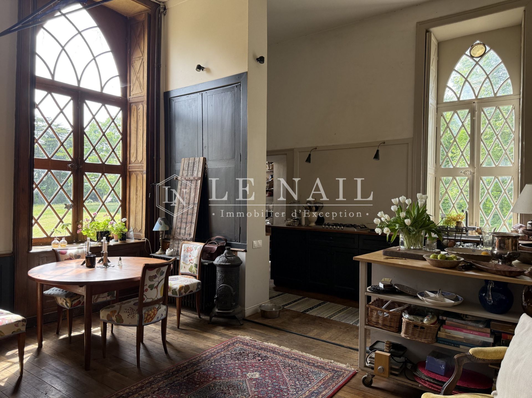

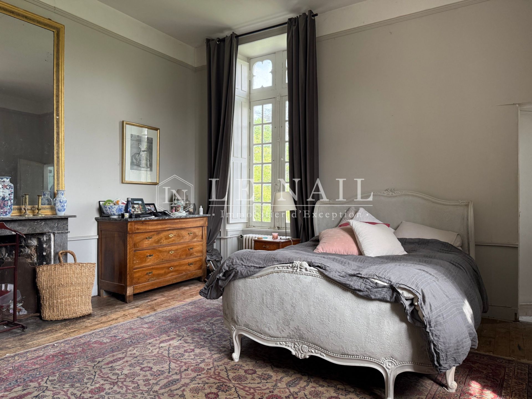

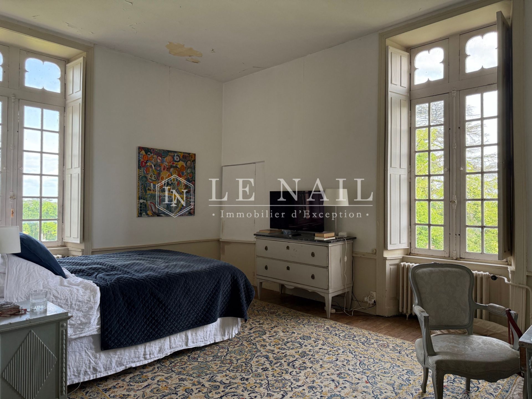

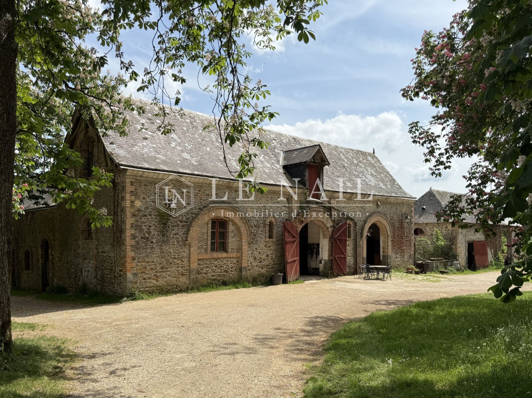

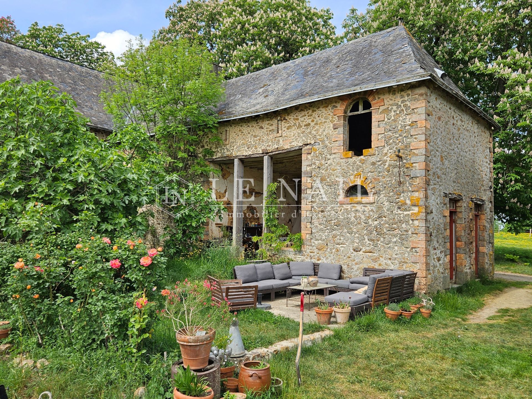

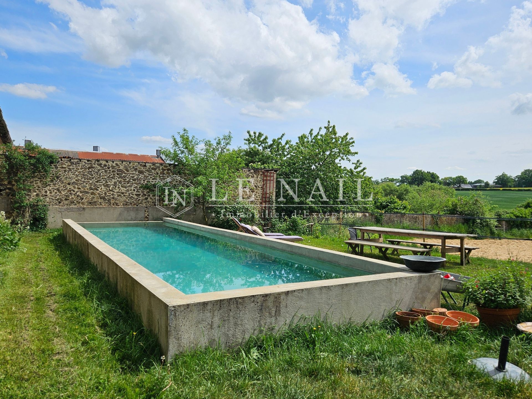

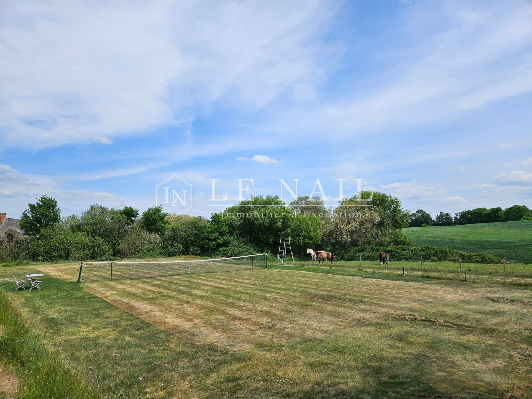

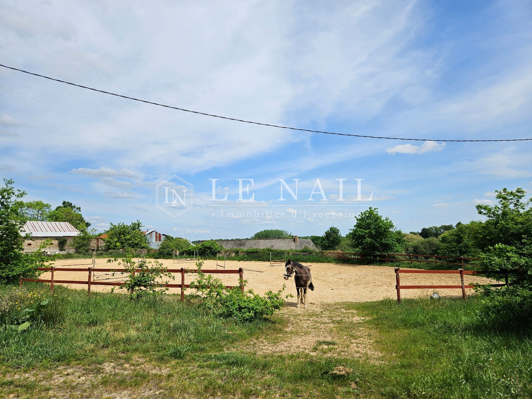

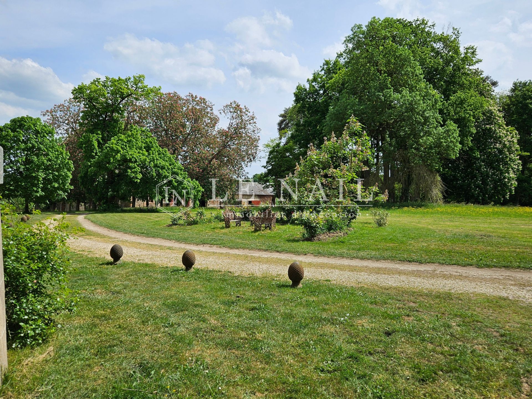

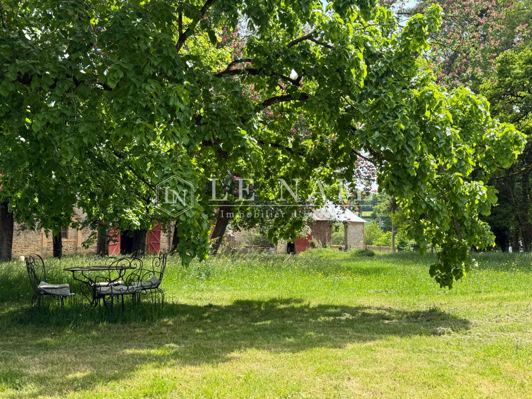

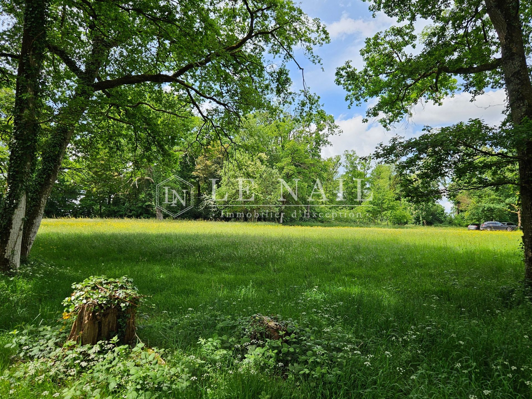

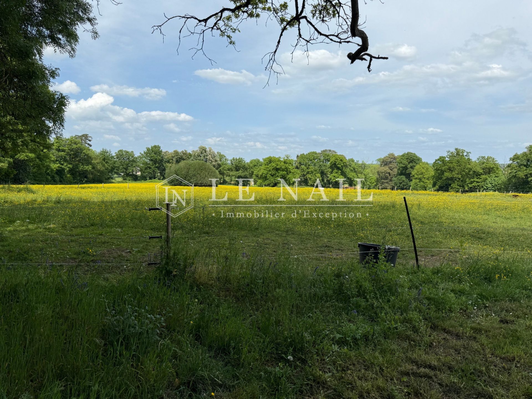

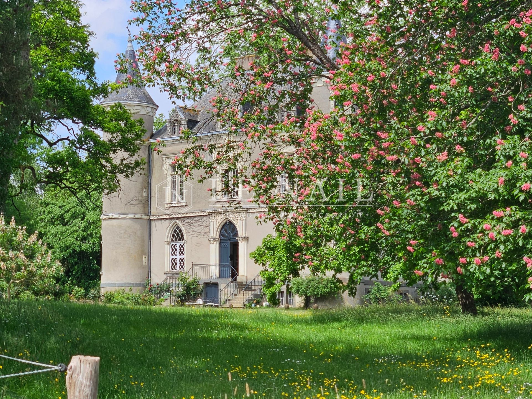
-
19th century troubadour-style château with 29 acres
- LAVAL (53000)
- 850,000 €
- Agency fees chargeable to the seller
- Ref. : 4642
Ref.4642 : 19th century troubadour-style château with 29 acres for sale in Mayenne department
The château was built in 1849 by a family of Laval magistrates, on the site of the former Forges. Abbé Angot describes it as a castle with ‘pointed-arched windows and doors, bastioned at all four corners by a round tower’. The building is made of rendered rubble stone with a slate roof. The ground floor is raised over the garden level, forming 4 levels of 140 sqm each, with the two upper floors. 320 sqm of living space is currently available, excluding the second floor and certain rooms on the garden level. The main reception facade faces south. The castle comprises :
Garden level (semi-buried): lounge with sauna (26 sqm), laundry room (11 sqm), boiler room, cellars, storeroom, storerooms. Ceiling height of 2.69 m;
Ground floor: entrance hall with stairway (21 sqm), kitchen (28 sqm) and scullery in the turret, dining room (31 sqm) with Provencal terracotta floor, white marble fireplace and toilet in the turret, lounge (31 sqm) with herringbone parquet flooring and black marble fireplace, study (28 sqm) with marble fireplace.
The entrance crosses the castle from one side to the other and opens onto a single-storey terrace on the other side.
First floor: a landing leads to 4 bedrooms (29, 29, 23, 19 sqm), 2 bathrooms, 2 shower rooms, 3 wc and wash-hand basin.
Second floor: a landing leads to 5 former attic bedrooms (32, 22, 22, 18 and 11 sqm), one of which has a wash-hand basin.
Attic above (roof frame).
The building is well laid out around its central stairwell. The rooms are spacious from the garden level to the second floor. Numerous decorative features are typical of the troubadour style. Broken arch windows, finely sculpted bays, ribbed windows, braces, plant sculptures, internal shutters, etc.
OUTBUILDINGS :
They are spread across the south-east side of the château and form a courtyard of outbuildings. They include :
A/ A 1st stone stable with slate roof comprising: 4 boxes (63 sqm), tack room, horse shower (37 sqm), kennels.
B/ A stone barn with slate roof comprising: workshop (27 sqm), barn (68 sqm).
C/ A stone outbuilding at right angles to the stable comprising: workshop with fireplace (29 sqm), toilet, 2 rooms, summer kitchen; in poor condition.
D/ Beyond this outbuilding, a 2nd stone stable with a slate roof comprising: 4 loose boxes (59 sqm), 2 rooms; adjoining: metal pillar shed covered in sheet metal (250 sqm), pool house, wood shed (23 sqm), cowshed (39 sqm); in poor condition.
E/ A stone building covered in synthetic slate comprising a 3rd stable with 6 loose boxes (118 sqm) and self-contained accommodation: living room/kitchen (37 sqm, 2.45 m high), bedroom (13.8 sqm), shower room and toilet (4 sqm); single glazed windows (some double glazed), wall insulation, heating by a stove, drainage redone 8 years ago.
F/ A semi in-ground swimming pool built in 2014 (11 x 3 x 2.5 m), chlorine and sand filtration.
G/ A grass tennis court.
H/ A sand quarry (30 x 40 m).
I/ A dishevelled chapel in poor condition (to the rear of the castle).
J/ A well.
LAND :
They can be broken down as follows:
- 7 acres of parklands around the château comprising oak, chestnut, pine, cedar, willow, etc.;
- 4 acres of ancient woods (one parcel) to the west of the château;
- 18 acres of open meadows to the north, east and south of the château.
This is a complete, homogenous plot of land that can be used for both leisure purposes (parklands, swimming pool, tennis courts) and for breeding (horses).
The total surface area is 29 acres.
Information on the risks to which this property is exposed is available at: www.georisques.gouv.fr
-
19th century troubadour-style château with 29 acres
- LAVAL (53000)
- 850,000 €
- Agency fees chargeable to the seller
- Ref. : 4642
- Property type : castle
- Surface : 320 m²
- Surface : 11.8 ha
- Number of rooms : 8
- Number of bedrooms : 4
- No. of bathrooms : 2
- No. of shower room : 2
- Swimming pool : Yes
Energy diagnostics :
Ref.4642 : 19th century troubadour-style château with 29 acres for sale in Mayenne department
The château was built in 1849 by a family of Laval magistrates, on the site of the former Forges. Abbé Angot describes it as a castle with ‘pointed-arched windows and doors, bastioned at all four corners by a round tower’. The building is made of rendered rubble stone with a slate roof. The ground floor is raised over the garden level, forming 4 levels of 140 sqm each, with the two upper floors. 320 sqm of living space is currently available, excluding the second floor and certain rooms on the garden level. The main reception facade faces south. The castle comprises :
Garden level (semi-buried): lounge with sauna (26 sqm), laundry room (11 sqm), boiler room, cellars, storeroom, storerooms. Ceiling height of 2.69 m;
Ground floor: entrance hall with stairway (21 sqm), kitchen (28 sqm) and scullery in the turret, dining room (31 sqm) with Provencal terracotta floor, white marble fireplace and toilet in the turret, lounge (31 sqm) with herringbone parquet flooring and black marble fireplace, study (28 sqm) with marble fireplace.
The entrance crosses the castle from one side to the other and opens onto a single-storey terrace on the other side.
First floor: a landing leads to 4 bedrooms (29, 29, 23, 19 sqm), 2 bathrooms, 2 shower rooms, 3 wc and wash-hand basin.
Second floor: a landing leads to 5 former attic bedrooms (32, 22, 22, 18 and 11 sqm), one of which has a wash-hand basin.
Attic above (roof frame).
The building is well laid out around its central stairwell. The rooms are spacious from the garden level to the second floor. Numerous decorative features are typical of the troubadour style. Broken arch windows, finely sculpted bays, ribbed windows, braces, plant sculptures, internal shutters, etc.
OUTBUILDINGS :
They are spread across the south-east side of the château and form a courtyard of outbuildings. They include :
A/ A 1st stone stable with slate roof comprising: 4 boxes (63 sqm), tack room, horse shower (37 sqm), kennels.
B/ A stone barn with slate roof comprising: workshop (27 sqm), barn (68 sqm).
C/ A stone outbuilding at right angles to the stable comprising: workshop with fireplace (29 sqm), toilet, 2 rooms, summer kitchen; in poor condition.
D/ Beyond this outbuilding, a 2nd stone stable with a slate roof comprising: 4 loose boxes (59 sqm), 2 rooms; adjoining: metal pillar shed covered in sheet metal (250 sqm), pool house, wood shed (23 sqm), cowshed (39 sqm); in poor condition.
E/ A stone building covered in synthetic slate comprising a 3rd stable with 6 loose boxes (118 sqm) and self-contained accommodation: living room/kitchen (37 sqm, 2.45 m high), bedroom (13.8 sqm), shower room and toilet (4 sqm); single glazed windows (some double glazed), wall insulation, heating by a stove, drainage redone 8 years ago.
F/ A semi in-ground swimming pool built in 2014 (11 x 3 x 2.5 m), chlorine and sand filtration.
G/ A grass tennis court.
H/ A sand quarry (30 x 40 m).
I/ A dishevelled chapel in poor condition (to the rear of the castle).
J/ A well.
LAND :
They can be broken down as follows:
- 7 acres of parklands around the château comprising oak, chestnut, pine, cedar, willow, etc.;
- 4 acres of ancient woods (one parcel) to the west of the château;
- 18 acres of open meadows to the north, east and south of the château.
This is a complete, homogenous plot of land that can be used for both leisure purposes (parklands, swimming pool, tennis courts) and for breeding (horses).
The total surface area is 29 acres.
Information on the risks to which this property is exposed is available at: www.georisques.gouv.fr
Contact
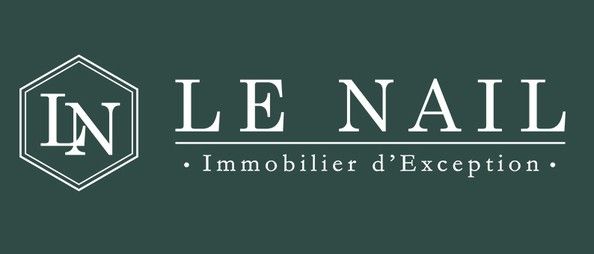
- Siège

