
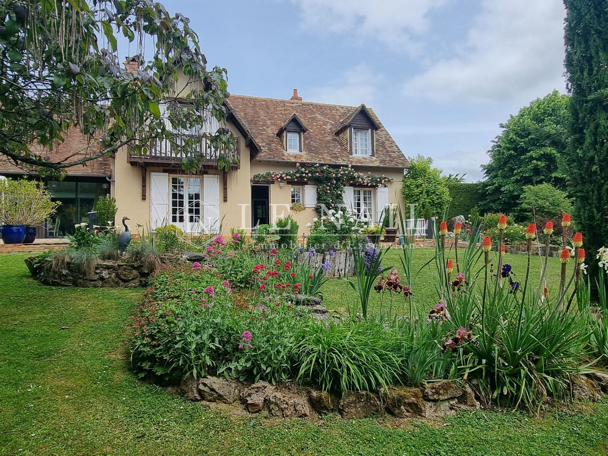

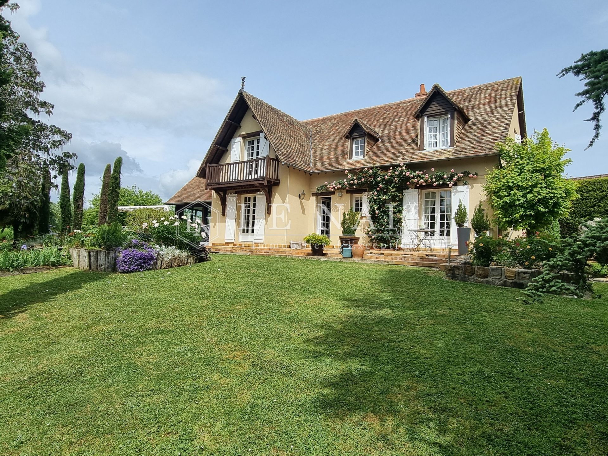

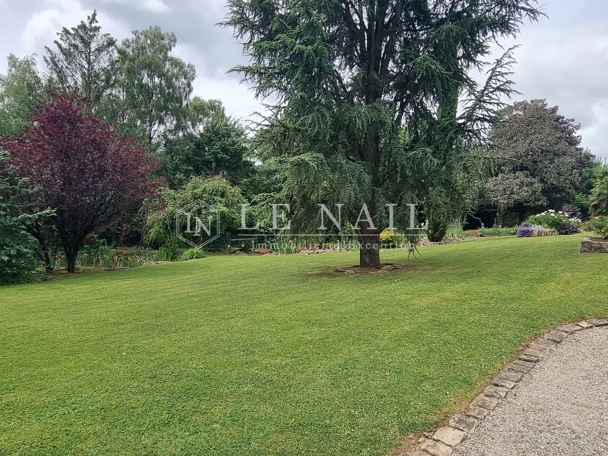

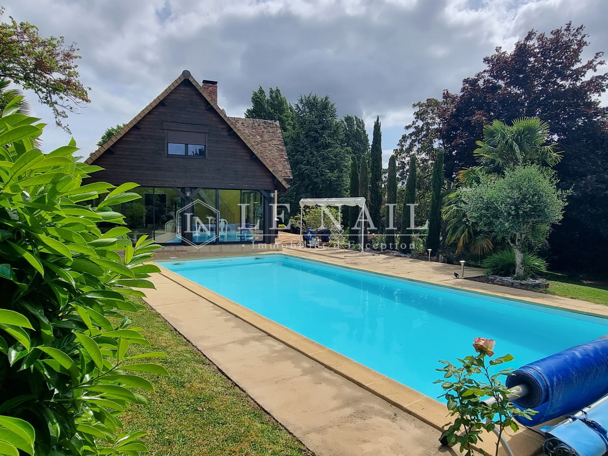

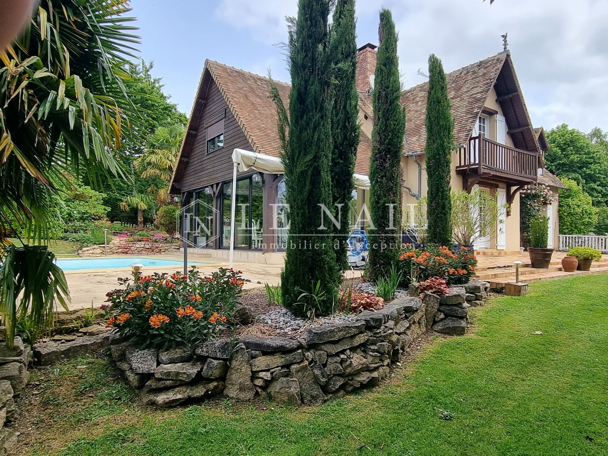

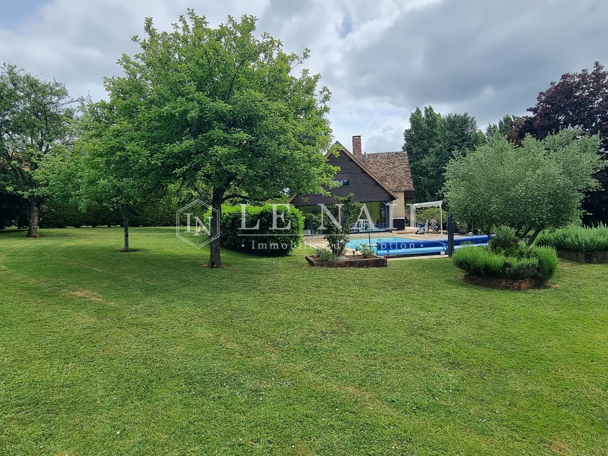

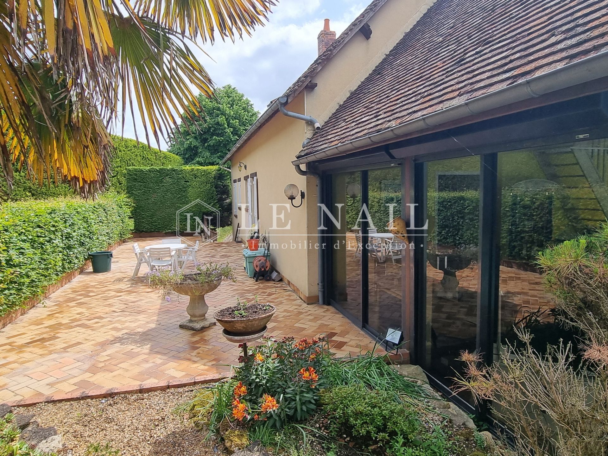

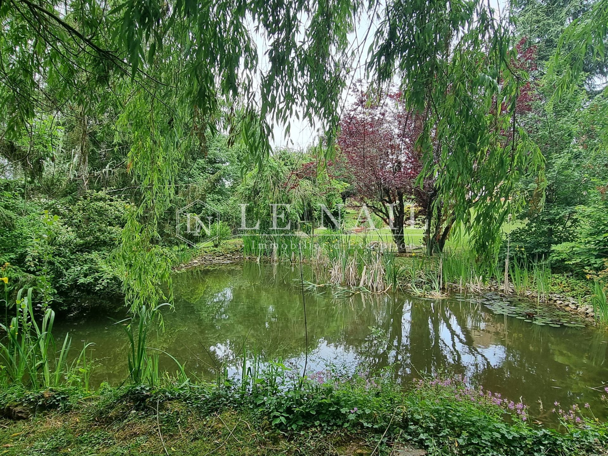

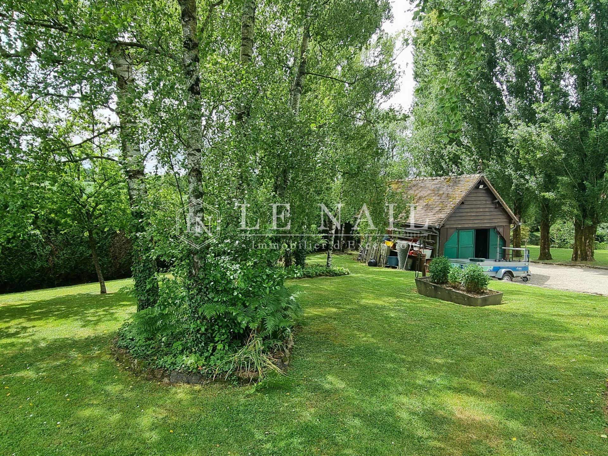

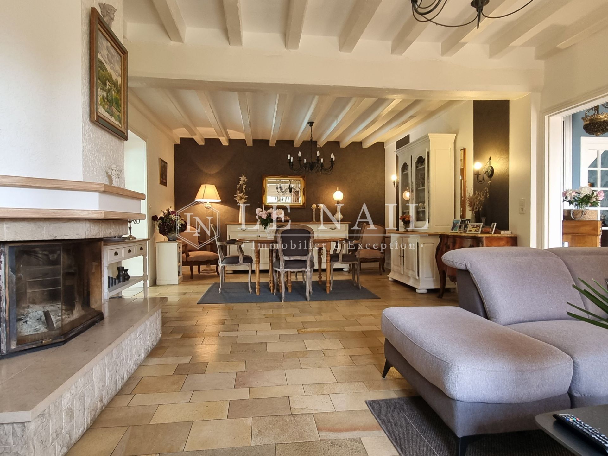

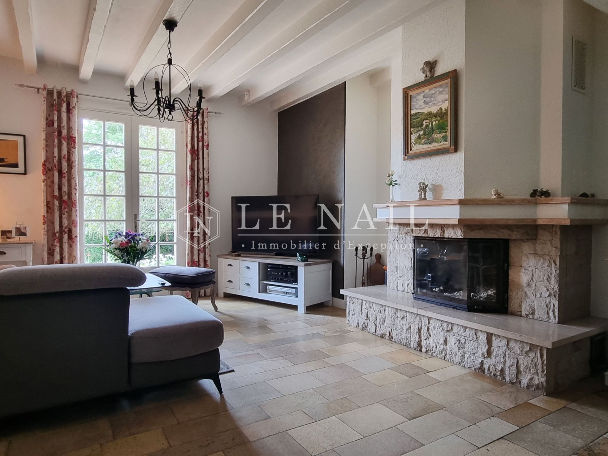

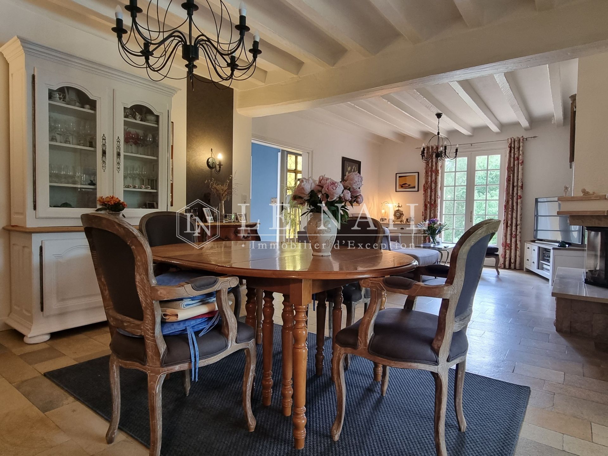

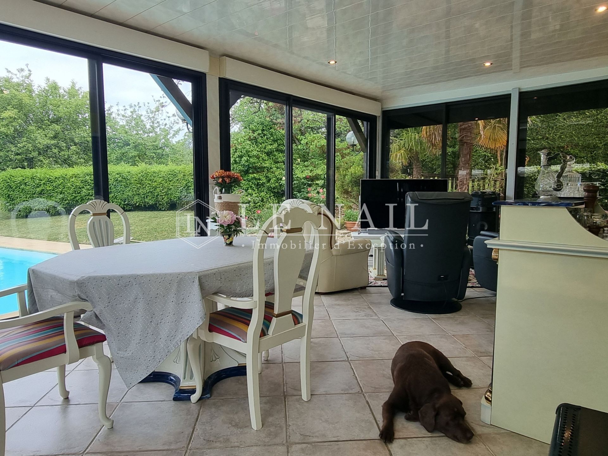
-
Charming french house with landscaped park in Pays de la Loire
- MAMERS (72600)
- 430,000 €
- Agency fees chargeable to the seller
- Ref. : 4653
Ref.4653 : French house for sale in the Sarthe deparment
This contemporary manor house is located in the Sarthe region, just a few leagues from the town of Mamers, where shops and services meet the daily needs of its 5,500 inhabitants, who can testify to the dynamism of their community.
There's no shortage of tourist, cultural, sporting and community activities (Perseigne forest, leisure center, greenway, mini-golf, horse-riding, hiking, theater, cinema, Rotary Club...) and many other assets that have made the town of Mamers just as famous as its twin sisters in nearby Bellême and Mortagne.
Mamers has now been awarded the status of “Station verte de vacances”, and will soon be enriched by the coveted label of “petite cité de caractère”.
As the vanguard of the Perche region and its famous Nature Park, the surrounding environment is particularly pleasant, exuding a gentle lifestyle typical of rural towns.
There are no nuisances to disturb the life of this charming gentleman's residence, which over time has created an inspiring rural environment.
The property is in a dominant position, facing due south.
Its contemporary design is classically defined by a central body with an angled overhang, extended by a “veranda”-type structure, the whole well-proportioned and presenting a beautiful harmony.
Built over 3 levels, including 1 logistical level, and topped with a flat tile roof featuring graceful dormer windows and an elegant wooden balcony, this property provides around 190 sqm of living space, distributed as follows:
The basement features a large garage for 2 vehicles, a workshop and a wine cellar. The remaining space features a small summer kitchen and bar.
Ground floor : central vestibule with wooden staircase (4x3.60m), leading on the right-hand side to a bedroom used as an office (4x3.67m) - Bavarian natural stone floor - External access to the terrace. Utility room (potential bathroom for bedroom). Separate wc with washbasin. Opposite vestibule, fitted kitchen (4x3.40m) - Tiled - Exposed joists. Access to north-facing terrace.
On the left, access to a large living/dining room (8.70x4.50m), with wood-burning stove. Exposed joists - 3.35m high ceilings. Natural Bavarian stone floor.
Passage to tiled veranda (33sqm), with bar. Straight staircase to independent bedroom with en-suite shower room/wc.
First floor : Corridor leading to the right: 2 gabled bedrooms, separate wc, bathroom + shower, corridor leading to the left:
large tiled bedroom with balcony, adjoining shower room/wc - dressing room.
The outbuildings comprise:
An annex: located at the entrance to the property, attractive wood-frame shed with tiled roof - gutters. Concrete slab and wood cladding. Dimensions: 7.06 x 3.60 m - Currently used as a woodshed.
A greenhouse: set back, in a flat, open area, facing east. Dimensions: 3 x 3m.
A wooden garden shed: located out of sight at the end of the garden, 7x3.50m, under sheet metal, for storing maintenance equipment and tools.
Swimming pool : created in 1991, located in the western extension of the veranda. The swimming pool measures 12m x 5m, with a decreasing depth from 1.10m to 1.90m. It is covered by a tarpaulin. A terrace completely surrounds the house.
The garden has been thoughtfully laid out, designed and conceived to suit its relief.
The flat part accommodates the building and swimming pool. A high perennial hedge has been planted at the rear, providing total protection from the surrounding neighborhood.
The western part is an unobstructed play area, leading to a sunny orchard where apple, plum and quince trees flourish.
The east is reserved for the world of the vegetable garden, with its greenhouse, water pump... and a beautiful space to work in.
The south, on a slope, offers a palette of greenery protecting a self-sufficient artificial pond where numerous species of aquatic grasses intermingle, in the shade of weeping willows.... of rock gardens of all kinds, interlaced with carpets of flowers... A discreet wooden culvert leads to this charmingly romantic spot.
Catalpa, Judas trees, cypresses, olive trees, birches, palms, lime trees... occupy the space in a perfectly mastered English-style layout, while firs and poplars stand guard further afield.
Vivid hedges and fencing ensure the security and tranquillity of the garden, which is free from all encroachment.
The total land area is 4480 sqm, of which around 400 sqm is suitable for building.
Cabinet LE NAIL - Lower-Normandy - Mr Eric DOSSEUR : +33 (0)2.43.98.20.20
Eric DOSSEUR, Individual company, registered in the Special Register of Commercial Agents, under the number 409 867 512 .
We invite you to visit our website Cabinet Le Nail to browse our latest listings or learn more about this property.
Information on the risks to which this property is exposed is available at: www.georisques.gouv.fr
-
Charming french house with landscaped park in Pays de la Loire
- MAMERS (72600)
- 430,000 €
- Agency fees chargeable to the seller
- Ref. : 4653
- Property type : house
- Surface : 190 m²
- Surface : 4480 m²
- Number of rooms : 8
- Number of bedrooms : 5
- No. of bathrooms : 1
- No. of shower room : 3
- Swimming pool : Yes
- terrace : 1
Energy diagnostics :
Ref.4653 : French house for sale in the Sarthe deparment
This contemporary manor house is located in the Sarthe region, just a few leagues from the town of Mamers, where shops and services meet the daily needs of its 5,500 inhabitants, who can testify to the dynamism of their community.
There's no shortage of tourist, cultural, sporting and community activities (Perseigne forest, leisure center, greenway, mini-golf, horse-riding, hiking, theater, cinema, Rotary Club...) and many other assets that have made the town of Mamers just as famous as its twin sisters in nearby Bellême and Mortagne.
Mamers has now been awarded the status of “Station verte de vacances”, and will soon be enriched by the coveted label of “petite cité de caractère”.
As the vanguard of the Perche region and its famous Nature Park, the surrounding environment is particularly pleasant, exuding a gentle lifestyle typical of rural towns.
There are no nuisances to disturb the life of this charming gentleman's residence, which over time has created an inspiring rural environment.
The property is in a dominant position, facing due south.
Its contemporary design is classically defined by a central body with an angled overhang, extended by a “veranda”-type structure, the whole well-proportioned and presenting a beautiful harmony.
Built over 3 levels, including 1 logistical level, and topped with a flat tile roof featuring graceful dormer windows and an elegant wooden balcony, this property provides around 190 sqm of living space, distributed as follows:
The basement features a large garage for 2 vehicles, a workshop and a wine cellar. The remaining space features a small summer kitchen and bar.
Ground floor : central vestibule with wooden staircase (4x3.60m), leading on the right-hand side to a bedroom used as an office (4x3.67m) - Bavarian natural stone floor - External access to the terrace. Utility room (potential bathroom for bedroom). Separate wc with washbasin. Opposite vestibule, fitted kitchen (4x3.40m) - Tiled - Exposed joists. Access to north-facing terrace.
On the left, access to a large living/dining room (8.70x4.50m), with wood-burning stove. Exposed joists - 3.35m high ceilings. Natural Bavarian stone floor.
Passage to tiled veranda (33sqm), with bar. Straight staircase to independent bedroom with en-suite shower room/wc.
First floor : Corridor leading to the right: 2 gabled bedrooms, separate wc, bathroom + shower, corridor leading to the left:
large tiled bedroom with balcony, adjoining shower room/wc - dressing room.
The outbuildings comprise:
An annex: located at the entrance to the property, attractive wood-frame shed with tiled roof - gutters. Concrete slab and wood cladding. Dimensions: 7.06 x 3.60 m - Currently used as a woodshed.
A greenhouse: set back, in a flat, open area, facing east. Dimensions: 3 x 3m.
A wooden garden shed: located out of sight at the end of the garden, 7x3.50m, under sheet metal, for storing maintenance equipment and tools.
Swimming pool : created in 1991, located in the western extension of the veranda. The swimming pool measures 12m x 5m, with a decreasing depth from 1.10m to 1.90m. It is covered by a tarpaulin. A terrace completely surrounds the house.
The garden has been thoughtfully laid out, designed and conceived to suit its relief.
The flat part accommodates the building and swimming pool. A high perennial hedge has been planted at the rear, providing total protection from the surrounding neighborhood.
The western part is an unobstructed play area, leading to a sunny orchard where apple, plum and quince trees flourish.
The east is reserved for the world of the vegetable garden, with its greenhouse, water pump... and a beautiful space to work in.
The south, on a slope, offers a palette of greenery protecting a self-sufficient artificial pond where numerous species of aquatic grasses intermingle, in the shade of weeping willows.... of rock gardens of all kinds, interlaced with carpets of flowers... A discreet wooden culvert leads to this charmingly romantic spot.
Catalpa, Judas trees, cypresses, olive trees, birches, palms, lime trees... occupy the space in a perfectly mastered English-style layout, while firs and poplars stand guard further afield.
Vivid hedges and fencing ensure the security and tranquillity of the garden, which is free from all encroachment.
The total land area is 4480 sqm, of which around 400 sqm is suitable for building.
Cabinet LE NAIL - Lower-Normandy - Mr Eric DOSSEUR : +33 (0)2.43.98.20.20
Eric DOSSEUR, Individual company, registered in the Special Register of Commercial Agents, under the number 409 867 512 .
We invite you to visit our website Cabinet Le Nail to browse our latest listings or learn more about this property.
Information on the risks to which this property is exposed is available at: www.georisques.gouv.fr
Contact
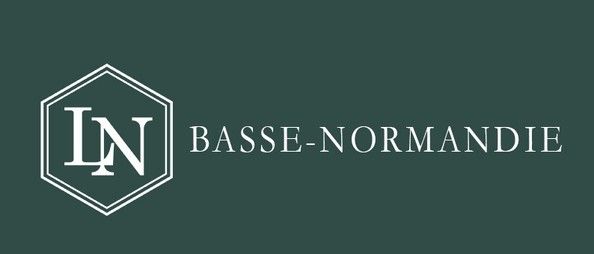
- Mr Eric DOSSEUR

