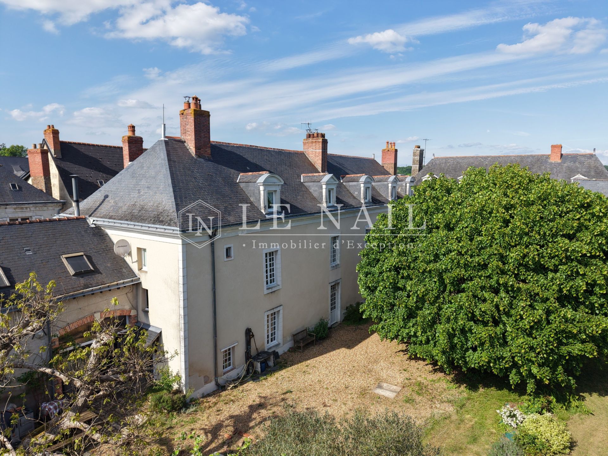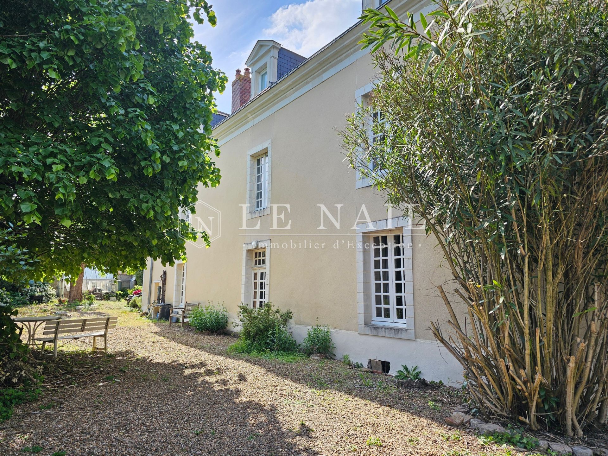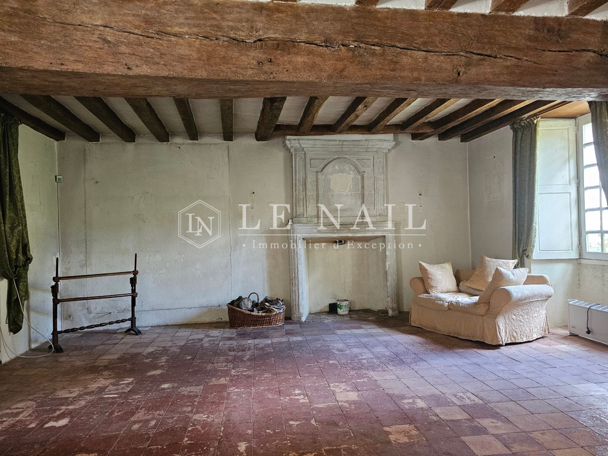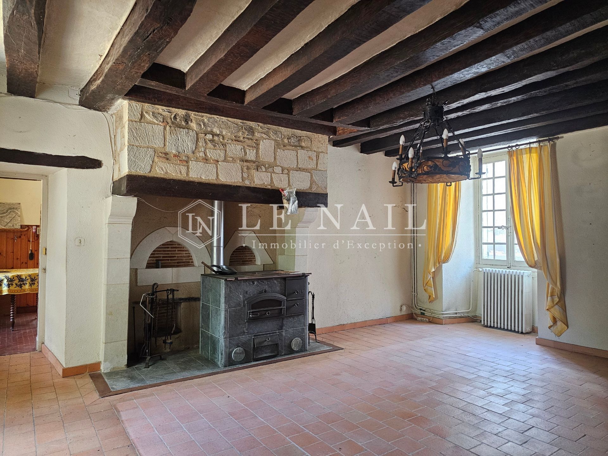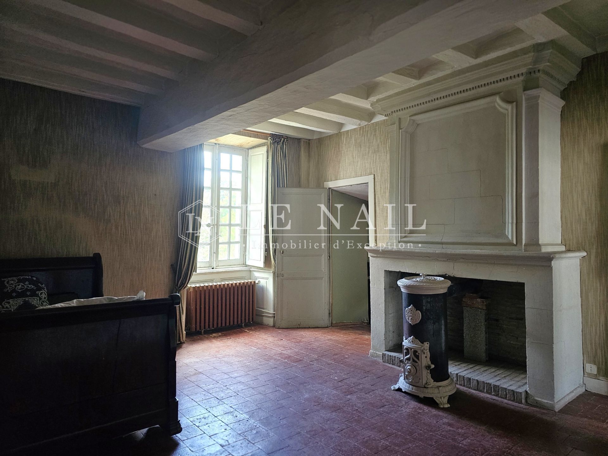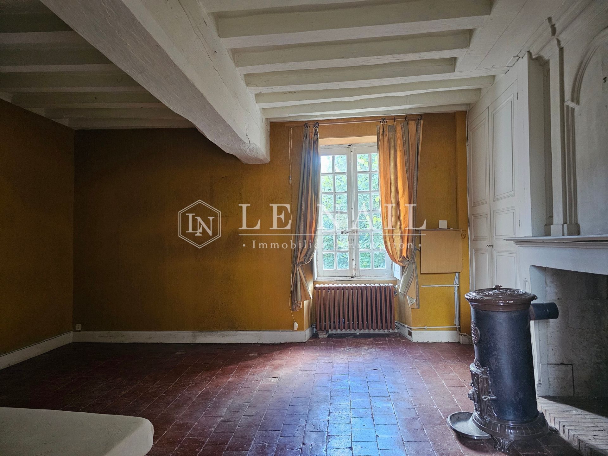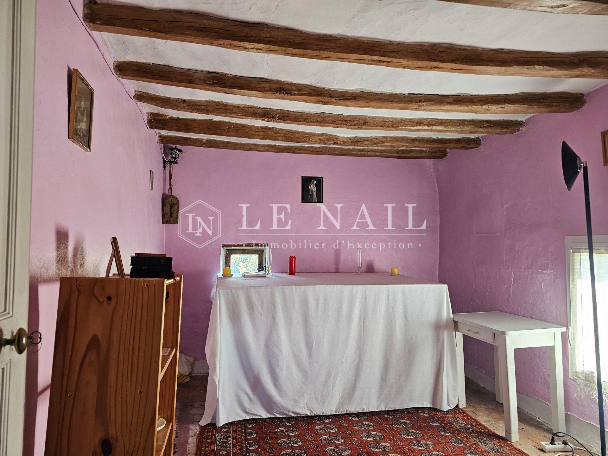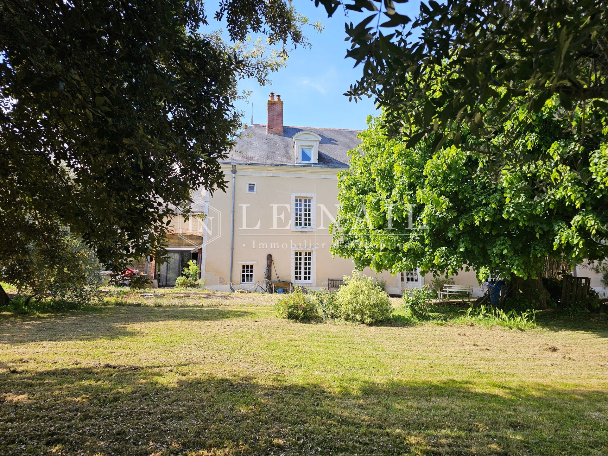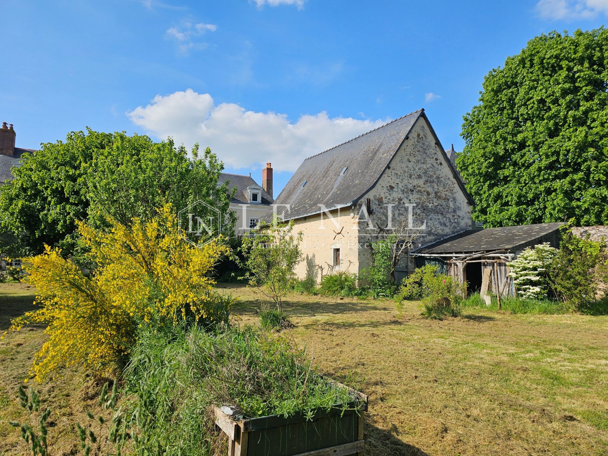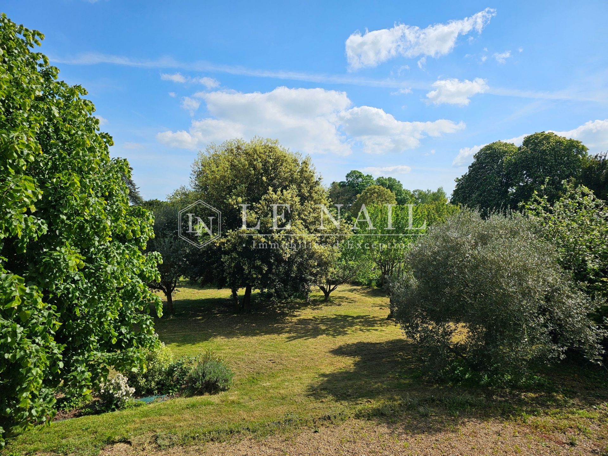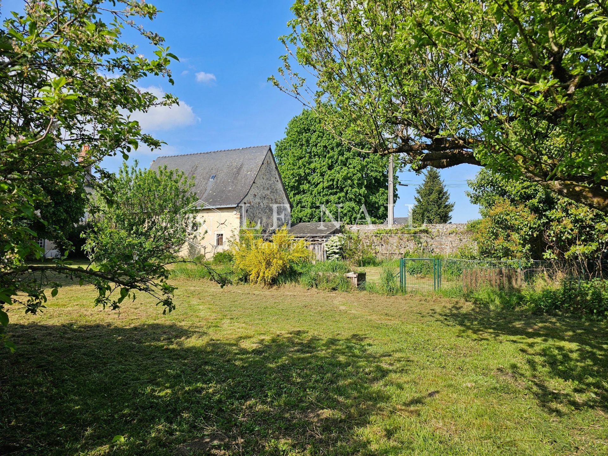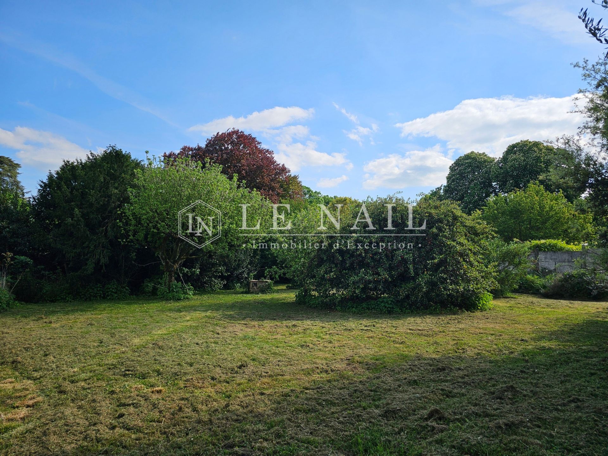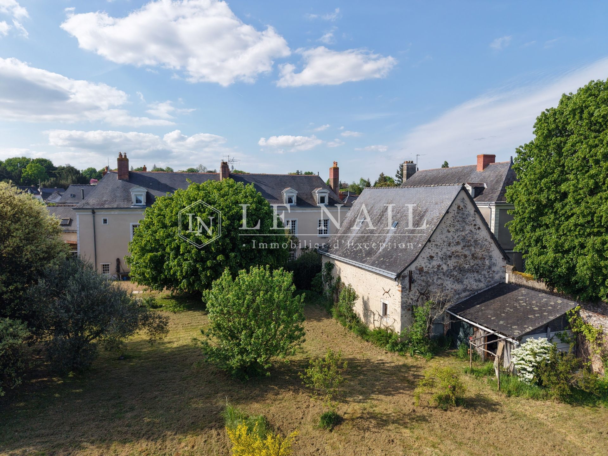-
18th century noble dwelling on the banks of the Sarthe
- CHATEAUNEUF SUR SARTHE (49330)
- 380,000 €
- Agency fees chargeable to the seller
- Ref. : 4626
Ref.4626 : 18th century noble dwelling on the banks of the Sarthe
This elegant residence has been built in the heart of a small town of character on the banks of the Sarthe between rolling hedged farmland and the gentle countryside of Angers, at the crossroads of the main routes linking Angers to the first châteaux of the Loire and Paris to the Atlantic coast. Just thirty minutes from Angers and its TGV station, the region's major tourist, cultural and economic centres are easily accessible by any means of transport. From its lively town centre with its local shops and schools, everyday life is simple and straightforward. Life here is peaceful, yet connected to the outside world, making this property ideal for a variety of projects, including main residences, holiday cottages and second homes.
Built of slate-covered tufa stone on a three-storey plan over a cellar, this beautiful south-facing residence spans approx. 540 sqm and is laid out as follows:
The ground floor is accessed via a spacious entrance hall, from which the main staircase rises to the first floor. To the right of this vestibule are two adjoining lounges, one offering a degree of privacy, the other more spacious. To the left of the vestibule is a dining room with a monumental tufa fireplace, a kitchen, then a second entrance hall with a stairway to the first floor, linking the main building with a pavilion built as an extension, containing a bedroom with an adjoining shower room, and a garage. This floor features terracotta and tiled floors, marble and tufa fireplaces and exposed wooden beams.
On the first floor, a landing followed by a long corridor leads to three bedrooms, a bathroom and a dressing room on the one hand, and two bedrooms and a bathroom on the other. The first floor of the pavilion has two rooms that could be converted into additional bedrooms. This floor features terracotta tiled floors, beautiful tufa fireplaces and exposed beams.
The second floor comprises attics, a bathroom, a kitchen and former attic service rooms, one of which was once an oratory. On this floor, the floors are paved with pretty terracotta tiles.
The basement includes cellars and a boiler.om
The property has a charming outbuilding of approx. 150 sqm which is the former stable. Built of local stone and tufa under slate roofs, it comprises a large room used as a workshop under an attic on the ground floor.
Slate roofed lean-to attached to the stable.
Beautiful landscaped garden of 2.232 sqm, well exposed to the south and enclosed by walls, pleasantly adorned with beautiful trees (lime, catalpa, holm oak, Japanese cherry, peach, plum, fig, cherry, olive, raspberry, bay, lilac, seringat, rose, broom, Mexican orange, viburnum, weigelia), and undeniably providing those who take root there with a soothing place in the heart of Haut Anjou.
Cabinet LE NAIL – Maine-et-Loire - M. Lodoïs HUBERT : +33 (0)2.43.98.20.20
Lodoïs HUBERT, Individual company, registered in the Special Register of Commercial Agents, under the number 792 044 077.
We invite you to visit our website Cabinet Le Nail to browse our latest listings or learn more about this property.
Information on the risks to which this property is exposed is available at: www.georisques.gouv.fr
- Property type : mansion
- Surface : 540 m²
- Surface : 2232 m²
- Number of rooms : 18
- Number of bedrooms : 12
- No. of bathrooms : 3
- No. of shower room : 1
Energy diagnostics :
-
18th century noble dwelling on the banks of the Sarthe
- CHATEAUNEUF SUR SARTHE (49330)
- 380,000 €
- Agency fees chargeable to the seller
- Ref. : 4626
- Property type : mansion
- Surface : 540 m²
- Surface : 2232 m²
- Number of rooms : 18
- Number of bedrooms : 12
- No. of bathrooms : 3
- No. of shower room : 1
Energy diagnostics :
Ref.4626 : 18th century noble dwelling on the banks of the Sarthe
This elegant residence has been built in the heart of a small town of character on the banks of the Sarthe between rolling hedged farmland and the gentle countryside of Angers, at the crossroads of the main routes linking Angers to the first châteaux of the Loire and Paris to the Atlantic coast. Just thirty minutes from Angers and its TGV station, the region's major tourist, cultural and economic centres are easily accessible by any means of transport. From its lively town centre with its local shops and schools, everyday life is simple and straightforward. Life here is peaceful, yet connected to the outside world, making this property ideal for a variety of projects, including main residences, holiday cottages and second homes.
Built of slate-covered tufa stone on a three-storey plan over a cellar, this beautiful south-facing residence spans approx. 540 sqm and is laid out as follows:
The ground floor is accessed via a spacious entrance hall, from which the main staircase rises to the first floor. To the right of this vestibule are two adjoining lounges, one offering a degree of privacy, the other more spacious. To the left of the vestibule is a dining room with a monumental tufa fireplace, a kitchen, then a second entrance hall with a stairway to the first floor, linking the main building with a pavilion built as an extension, containing a bedroom with an adjoining shower room, and a garage. This floor features terracotta and tiled floors, marble and tufa fireplaces and exposed wooden beams.
On the first floor, a landing followed by a long corridor leads to three bedrooms, a bathroom and a dressing room on the one hand, and two bedrooms and a bathroom on the other. The first floor of the pavilion has two rooms that could be converted into additional bedrooms. This floor features terracotta tiled floors, beautiful tufa fireplaces and exposed beams.
The second floor comprises attics, a bathroom, a kitchen and former attic service rooms, one of which was once an oratory. On this floor, the floors are paved with pretty terracotta tiles.
The basement includes cellars and a boiler.om
The property has a charming outbuilding of approx. 150 sqm which is the former stable. Built of local stone and tufa under slate roofs, it comprises a large room used as a workshop under an attic on the ground floor.
Slate roofed lean-to attached to the stable.
Beautiful landscaped garden of 2.232 sqm, well exposed to the south and enclosed by walls, pleasantly adorned with beautiful trees (lime, catalpa, holm oak, Japanese cherry, peach, plum, fig, cherry, olive, raspberry, bay, lilac, seringat, rose, broom, Mexican orange, viburnum, weigelia), and undeniably providing those who take root there with a soothing place in the heart of Haut Anjou.
Cabinet LE NAIL – Maine-et-Loire - M. Lodoïs HUBERT : +33 (0)2.43.98.20.20
Lodoïs HUBERT, Individual company, registered in the Special Register of Commercial Agents, under the number 792 044 077.
We invite you to visit our website Cabinet Le Nail to browse our latest listings or learn more about this property.
Information on the risks to which this property is exposed is available at: www.georisques.gouv.fr



