
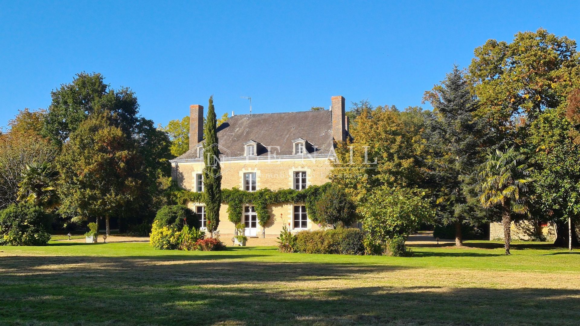

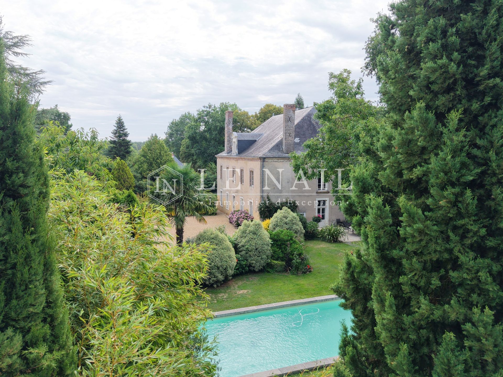

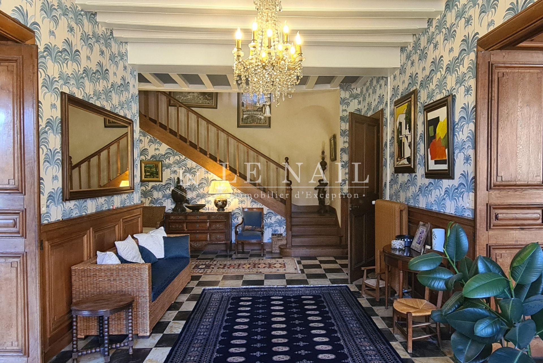

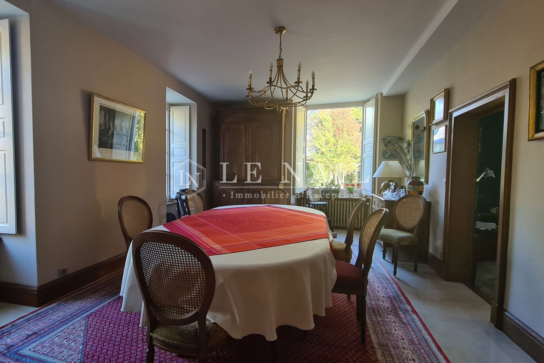

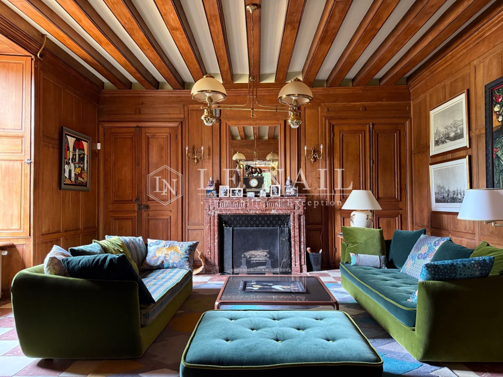

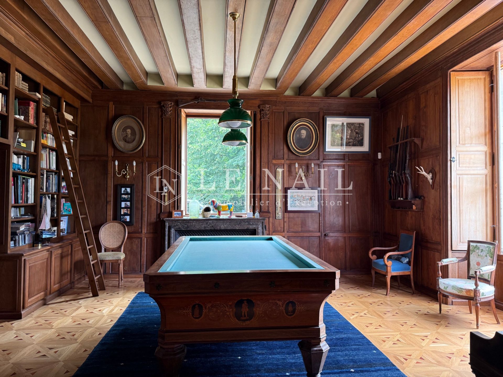

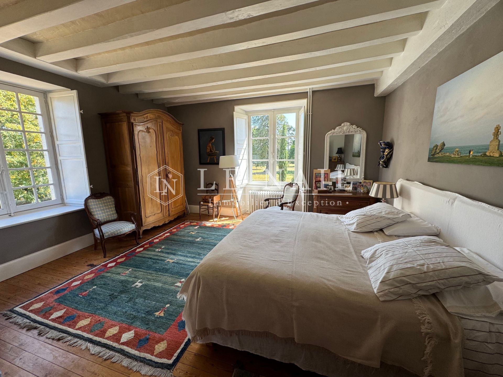

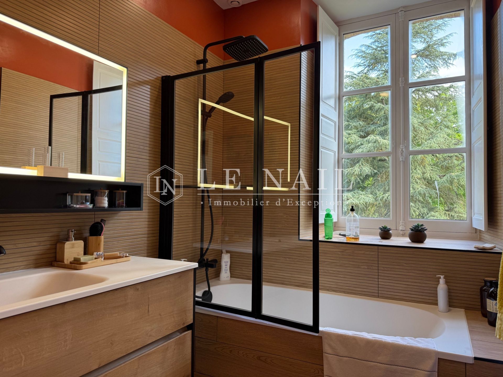

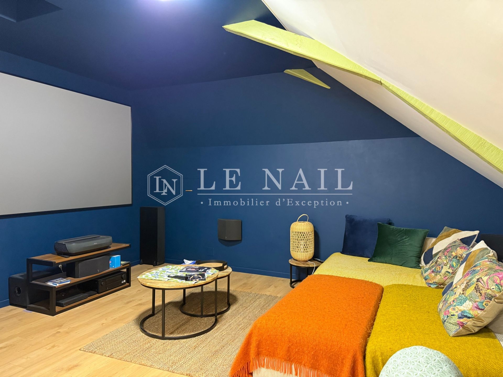

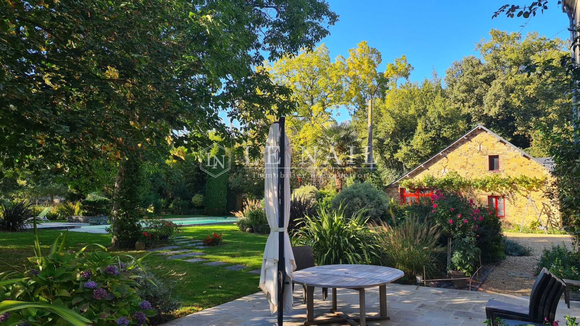

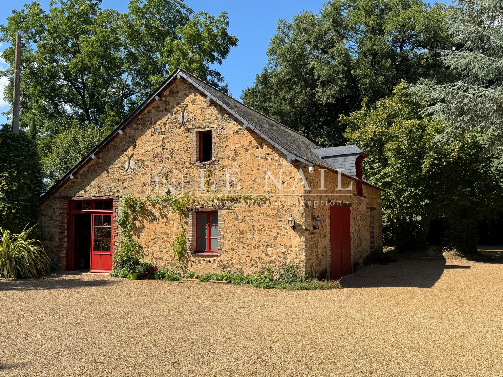

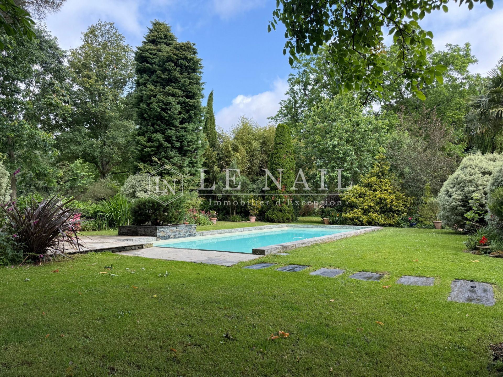

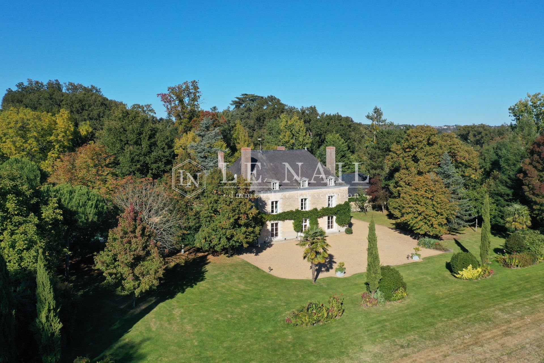

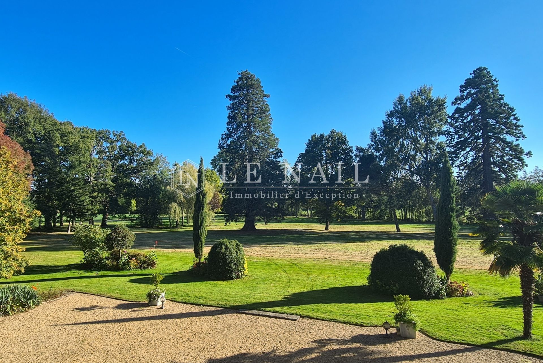

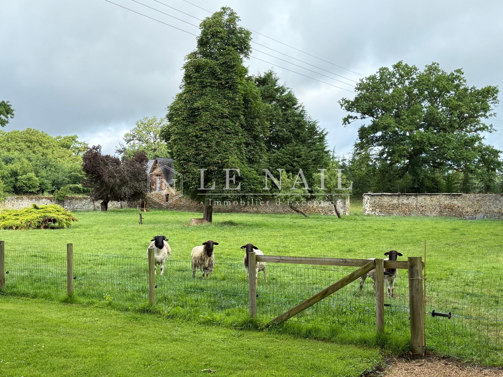

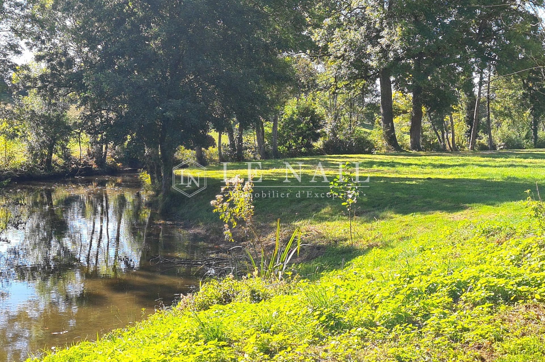

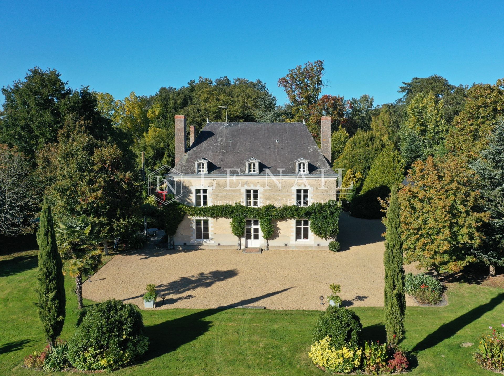

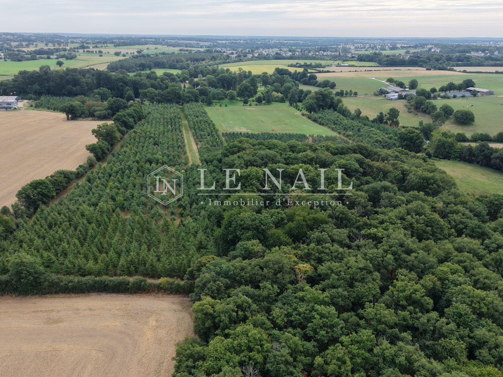

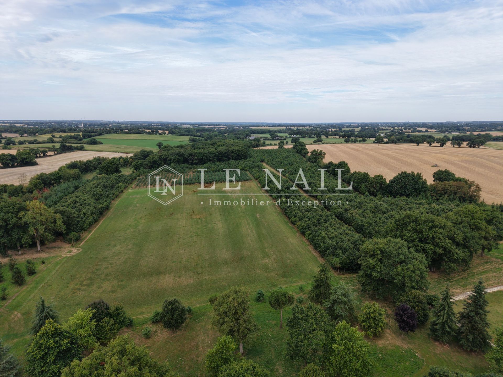
-
Charming 16th and 18th C. Noble Dwelling set in a magnificent Park on 70 acre
- SEGRE (49500)
- 1,440,000 €
- Agency fees chargeable to the seller
- Ref. : 4635
Ref.4635 : 16th and 18th C. Noble Dwelling and its Park on 70 acre in Maine et Loire department
This property is located in Haut-Anjou, in « the Anjou Bleu region », in the north of the Maine-et-Loire department, 2 km from a small village. Segré (7,000 inhabitants) is 10 km away. Angers, 45 km away, is accessible via a 4-lane motorway and takes the TGV to Paris in 1 hours 30. The property is located at the end of a beautiful driveway with a 400 m tarmac road.
Anjou Bleu stretches from the borders of Brittany to the Mayenne river. The region takes its name from its mining past. Indeed, the blue of its slate and schist, the stone used for building and especially roofing, adorns many of the houses in the west of France! The region is bursting with places to stay, places to eat and places to discover: this is Hervé Bazin country! The famous blue mine and its galleries will take you deep into the bowels of the earth, the Château de Challain-la-Potherie will reveal its neo-Gothic splendour, and the Château de la Lorie will plunge you into a grand, luminous pleasure residence. The Bleu mill-towers decorate the bocage landscape of Anjou Bleu and its region, where life is good.
This noble dwelling was built on a 16th-century base and altered mainly in the 18th and 19th centuries. It came into the family of the current owners following a marriage in 1914. Built of rendered schist rubble with a slate roof and facing north/south, it spans 526 sqm of living space and comprises :
Ground floor: large entrance hall (50 sqm) leading to all the rooms and the stairway, lounge with red marble fireplace in the Louis XVI style (31 sqm), billiards room with black marble fireplace in the Louis XVI style (30 sqm), study (20 sqm), dining room (23 sqm), kitchen (17 sqm), utility room (12 sqm) and toilet.
First floor: a corridor runs through the house and leads to 5 bedrooms (31, 29, 26, 26, 19 sqm), 2 bathrooms, 1 shower room, wc and a wash-hand basin in one bedroom.
Above: a corridor leads to a laundry room, a home cinema and former utility rooms (not counted as living space); the attic insulation and electricity on this floor are new.
The layout on each floor and the proportions of the rooms are excellent. The house is deep and the volumes are generous without being excessive. This is a comfortable family home. What's more, the materials and finishes are of the highest quality.
(Historical sources: Célestin Port / Mérimée database)
OUTBUILDINGS :
They comprise :
A/ A barn comprising: workshop (14 sqm), cellar (6 sqm), garage (36 sqm), boiler room/pool-house (46 sqm), lean-to at the back (6 sqm); roofing dating back a dozen years;
B/ A swimming pool created in 2014, measuring 6 x 12 m (prof. 1.7 m max), liner, treated with bio uv oxygen; submerged, heated cover;
C/ A stable for sheep (34 sqm) in the former walled vegetable garden;
D/ A wood shed (30 sqm) with concrete slab, electrified;
E/ A former stable (46 sqm), upper floor;
F/ A property rented and comprising:
- An 110 sqm dwelling with, on the ground floor: kitchen, bedroom, lounge, shower room, wc/laundry room; upstairs: 3 bedrooms; roof redone around ten years ago, electric heating, half of the windows are double glazed, shower room redone 3 years ago, dwelling to be refreshed;
- A large barn in the extension;
- 2 sheds.
LAND :
The property is accessed from the north via a majestic cedar avenue. To the south, the property is bordered by a small river.
Passionate about parks, the owners have been developing the current one through regular planting for over 50 years. The grounds around the manor house are sumptuous, planted with a wide variety of species: cedar, sequoia, oak, liquidambar, ginko biloba, American walnut, maple, cypress, yew, etc. The park is irrigated and the potted plants have taps. One person maintains the exterior of the property for 8 to 10 hours a week.
The surface area of the property is divided as follows:
- 13 acres (5 ha) of parkland and driveways
- 15 acres (5.8 ha) of ancient woodland
- 17 acres (7 ha) of mixed plantations (oak, hornbeam, walnut, chestnut, maple, umbrella pine, Douglas fir) created 10 years ago;
- 25 acres (10 ha) of meadows currently on loan for use.
The total land area is 70 acres (28 ha)
Information on the risks to which this property is exposed is available at: www.georisques.gouv.fr
-
Charming 16th and 18th C. Noble Dwelling set in a magnificent Park on 70 acre
- SEGRE (49500)
- 1,440,000 €
- Agency fees chargeable to the seller
- Ref. : 4635
- Property type : mansion
- Surface : 526 m²
- Surface : 28.6 ha
- Number of rooms : 10
- Number of bedrooms : 5
- No. of bathrooms : 2
- No. of shower room : 1
- Swimming pool : Yes
Energy diagnostics :
Ref.4635 : 16th and 18th C. Noble Dwelling and its Park on 70 acre in Maine et Loire department
This property is located in Haut-Anjou, in « the Anjou Bleu region », in the north of the Maine-et-Loire department, 2 km from a small village. Segré (7,000 inhabitants) is 10 km away. Angers, 45 km away, is accessible via a 4-lane motorway and takes the TGV to Paris in 1 hours 30. The property is located at the end of a beautiful driveway with a 400 m tarmac road.
Anjou Bleu stretches from the borders of Brittany to the Mayenne river. The region takes its name from its mining past. Indeed, the blue of its slate and schist, the stone used for building and especially roofing, adorns many of the houses in the west of France! The region is bursting with places to stay, places to eat and places to discover: this is Hervé Bazin country! The famous blue mine and its galleries will take you deep into the bowels of the earth, the Château de Challain-la-Potherie will reveal its neo-Gothic splendour, and the Château de la Lorie will plunge you into a grand, luminous pleasure residence. The Bleu mill-towers decorate the bocage landscape of Anjou Bleu and its region, where life is good.
This noble dwelling was built on a 16th-century base and altered mainly in the 18th and 19th centuries. It came into the family of the current owners following a marriage in 1914. Built of rendered schist rubble with a slate roof and facing north/south, it spans 526 sqm of living space and comprises :
Ground floor: large entrance hall (50 sqm) leading to all the rooms and the stairway, lounge with red marble fireplace in the Louis XVI style (31 sqm), billiards room with black marble fireplace in the Louis XVI style (30 sqm), study (20 sqm), dining room (23 sqm), kitchen (17 sqm), utility room (12 sqm) and toilet.
First floor: a corridor runs through the house and leads to 5 bedrooms (31, 29, 26, 26, 19 sqm), 2 bathrooms, 1 shower room, wc and a wash-hand basin in one bedroom.
Above: a corridor leads to a laundry room, a home cinema and former utility rooms (not counted as living space); the attic insulation and electricity on this floor are new.
The layout on each floor and the proportions of the rooms are excellent. The house is deep and the volumes are generous without being excessive. This is a comfortable family home. What's more, the materials and finishes are of the highest quality.
(Historical sources: Célestin Port / Mérimée database)
OUTBUILDINGS :
They comprise :
A/ A barn comprising: workshop (14 sqm), cellar (6 sqm), garage (36 sqm), boiler room/pool-house (46 sqm), lean-to at the back (6 sqm); roofing dating back a dozen years;
B/ A swimming pool created in 2014, measuring 6 x 12 m (prof. 1.7 m max), liner, treated with bio uv oxygen; submerged, heated cover;
C/ A stable for sheep (34 sqm) in the former walled vegetable garden;
D/ A wood shed (30 sqm) with concrete slab, electrified;
E/ A former stable (46 sqm), upper floor;
F/ A property rented and comprising:
- An 110 sqm dwelling with, on the ground floor: kitchen, bedroom, lounge, shower room, wc/laundry room; upstairs: 3 bedrooms; roof redone around ten years ago, electric heating, half of the windows are double glazed, shower room redone 3 years ago, dwelling to be refreshed;
- A large barn in the extension;
- 2 sheds.
LAND :
The property is accessed from the north via a majestic cedar avenue. To the south, the property is bordered by a small river.
Passionate about parks, the owners have been developing the current one through regular planting for over 50 years. The grounds around the manor house are sumptuous, planted with a wide variety of species: cedar, sequoia, oak, liquidambar, ginko biloba, American walnut, maple, cypress, yew, etc. The park is irrigated and the potted plants have taps. One person maintains the exterior of the property for 8 to 10 hours a week.
The surface area of the property is divided as follows:
- 13 acres (5 ha) of parkland and driveways
- 15 acres (5.8 ha) of ancient woodland
- 17 acres (7 ha) of mixed plantations (oak, hornbeam, walnut, chestnut, maple, umbrella pine, Douglas fir) created 10 years ago;
- 25 acres (10 ha) of meadows currently on loan for use.
The total land area is 70 acres (28 ha)
Information on the risks to which this property is exposed is available at: www.georisques.gouv.fr
Contact
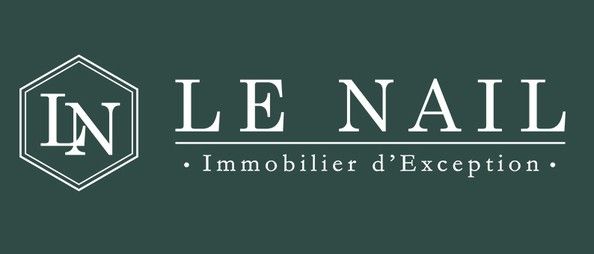
- Siège

