
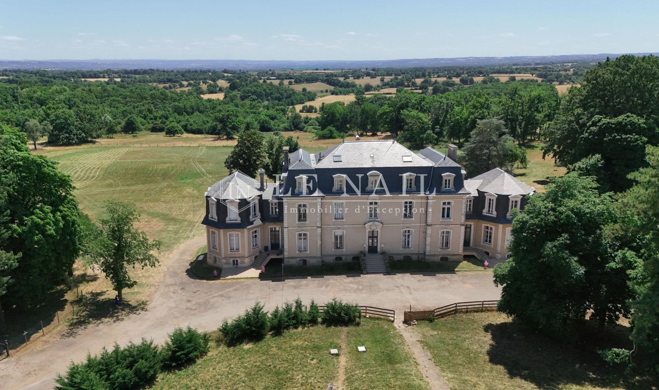

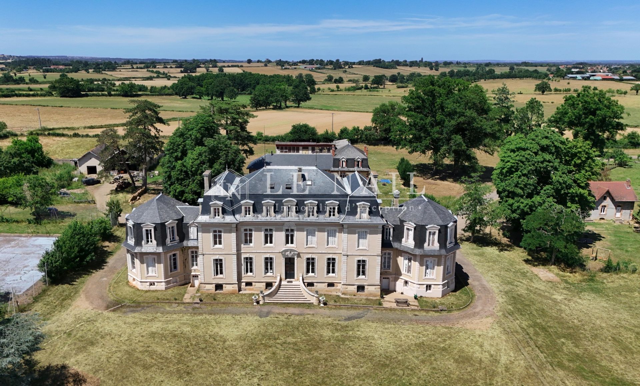

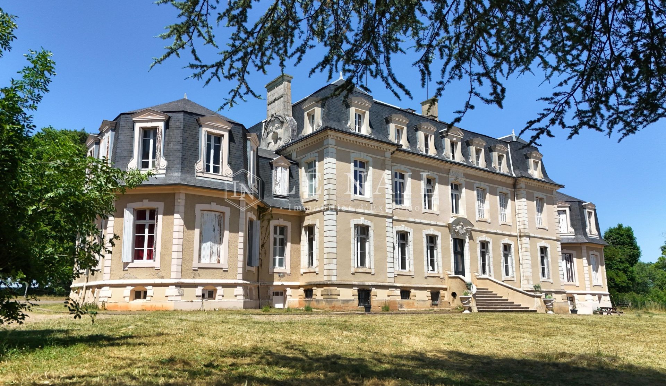

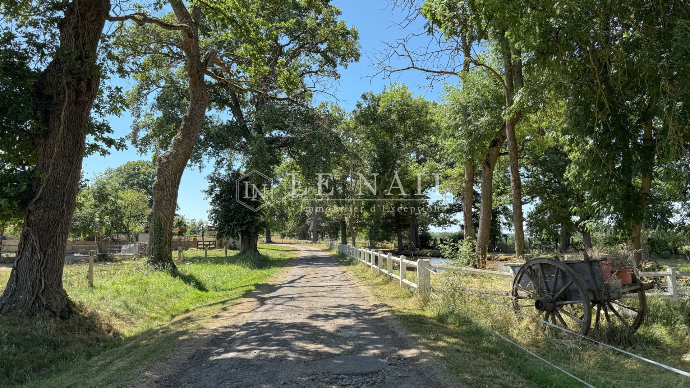

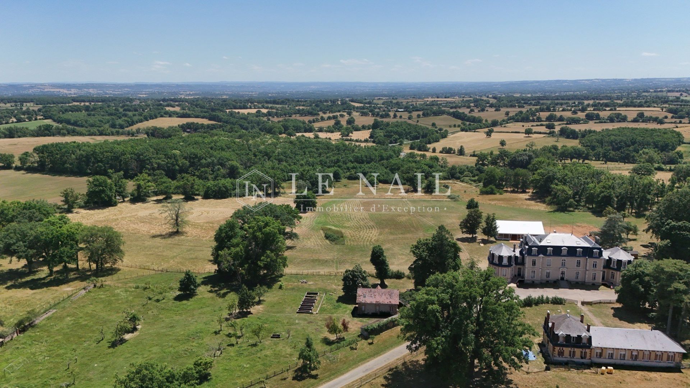

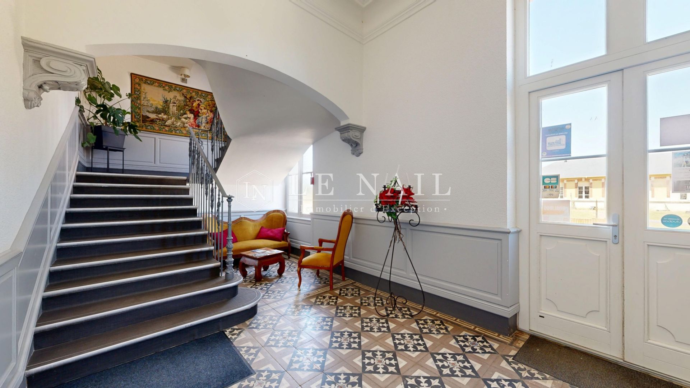

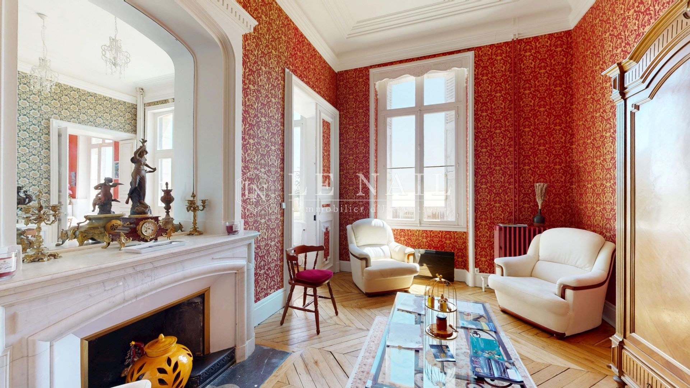

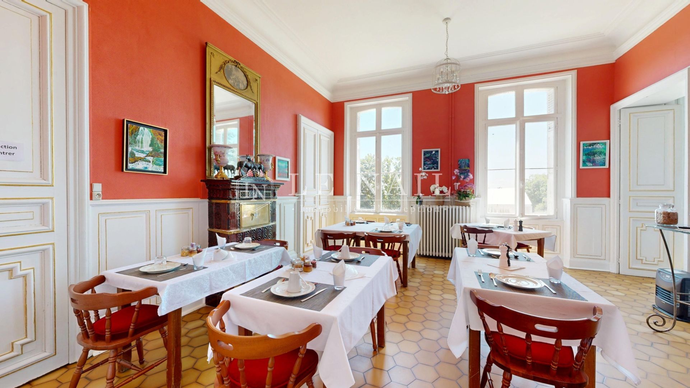

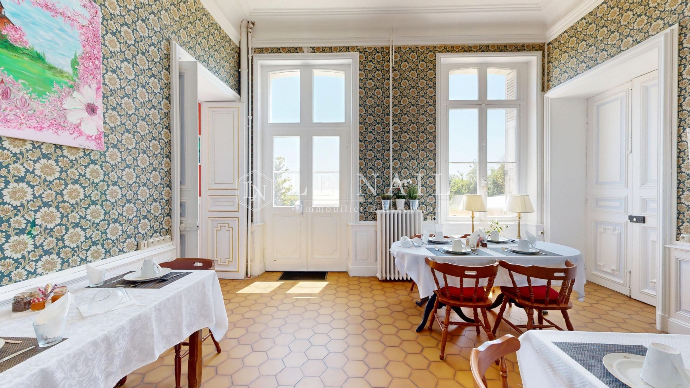

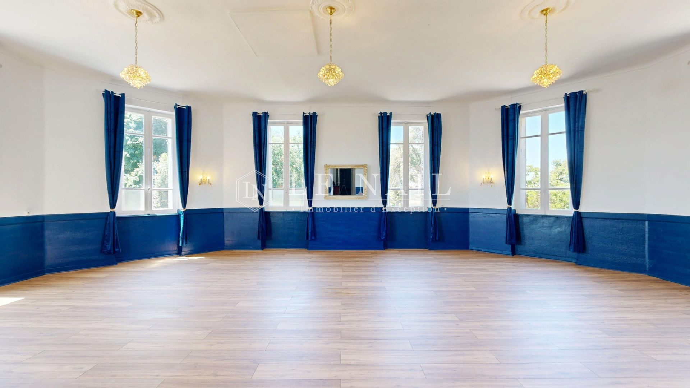

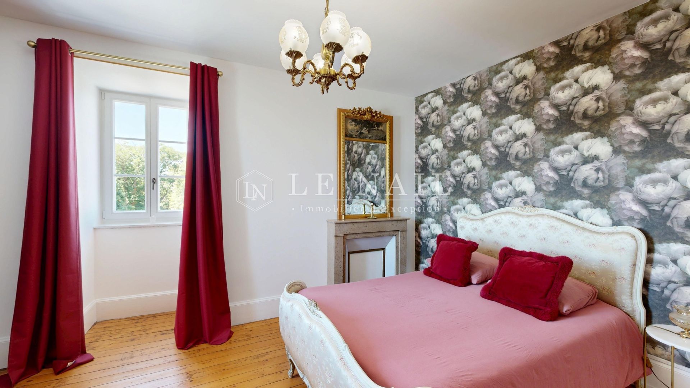

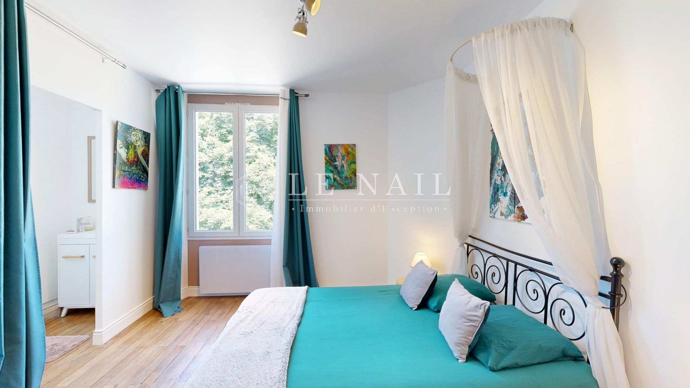

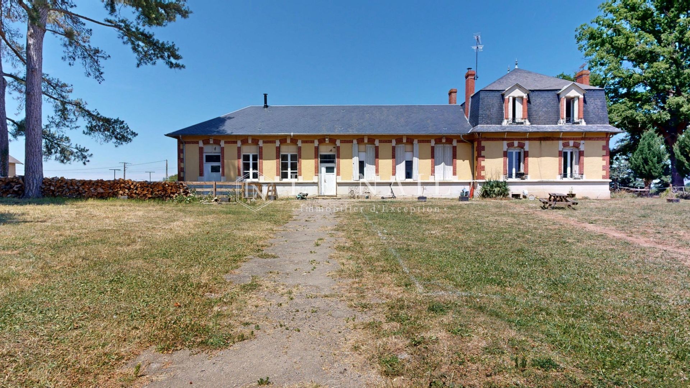

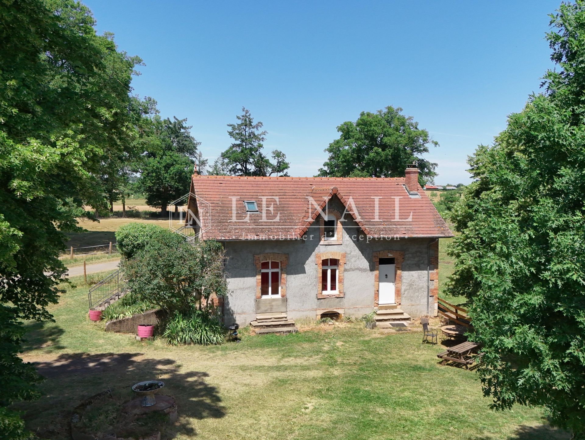
-
Elegant 19th C. chateau in Auvergne (Centre of France)
- MONTLUCON (03100)
- 2,415,000 €
- Agency fees chargeable to the seller
- Ref. : 4644
Ref.4644 : Beautiful french chateau for sale near the Tronçais forest in Centre of France.
This beautiful château is located in the Allier department, close to the Tronçais forest, the most prestigious oak forest in Europe.
Just 15 minutes from the Canal de Berry greenway, and a stone's throw from Montluçon and its medieval quarter, the property is strategically located for those wishing to combine a peaceful lifestyle with proximity to amenities (motorway, schools, shops, golf course, etc.). Paris and Clermont Ferrand can be reached via the A71 motorway in just 15 minutes.
Facing due south, this superb chateau offers a commanding view over an unspoilt rural landscape.
Built at the end of the 19th century and sublimated at the beginning of the 20th by the addition of two elegant towers, the property aptly embodies the refinement of French neo-classical architecture.
Restored in 2019 by its current owners, this residence offers every modern comfort.
Spanning around 1000 sqm of living space, it lends itself equally well to a private residence or a large-scale tourism or events project.
The property also includes three detached houses, forming a hamlet in lush, green surroundings, ideal for developing a hospitality business (gîtes or chambres d'hôtes).
On the ground floor, the château opens onto an entrance hall leading to two reception rooms, a music room, a games room, a reading room and a wellness area comprising a bedroom, shower room, sauna, jacuzzi and massage seat. One of the towers houses an independent dwelling with two bedrooms, living room, kitchen and shower room.
The first floor comprises a spacious reception room, 4 bedrooms, 2 shower rooms, 1 bathroom and 2 additional rooms awaiting renovation, offering great potential for conversion.
The second floor offers 7 bedrooms, 2 bathrooms, 1 shower room and kitchens, perfectly suited to hotel or family use.
Finally, a vast basement extends under the entire surface area of the château.
The property also includes 3 independent dwellings, offering a wide range of possibilities for guests, accommodation or business use:
The gardener's house : a charming house with a private enclosed garden and uninterrupted views of the château. It comprises 3 bedrooms, a shower room and a kitchen opening onto a cosy living room with a pellet stove.
The director's house: a vast 8-room building divided into three independent flats. There are 8 bedrooms and two wood-burning stoves, supplemented by an electric heating system in one section.
The caretaker's cottage : comprising 5 rooms, this house is in need of complete renovation, giving free rein to a variety of projects.
There is also a garage, a workshop, a farm building and a tennis court in need of renovation, as well as practical facilities for events, such as outdoor electricity access points and four outdoor toilets, recently installed for receptions and events.
The property extends over approximately 39.53 acres (16 hectares) of harmoniously laid-out grounds, combining open meadows, woodland (around 9.88 acres (4 hectares) of woodland) and two pretty ponds that add charm and biodiversity to the whole.
This vast parkland offers an exceptional living environment, where absolute tranquillity, the beauty of the landscape and the rhythm of the seasons create an atmosphere conducive to contemplation, inspiration or hospitality.
Ideal for a family residence, a leisure property, or for developing a reception or accommodation project, the estate also lends itself to outdoor activities: horse riding, walking, relaxation areas, landscaping and events.
Cabinet LE NAIL – Saône-et-Loire & Bourbonnais - M. Lionel MILLET : +33(0)2.43.98.20.20
Lionel MILLET, Individual company, registered in the Special Register of Commercial Agents, under the number 942 190 125.
We invite you to visit our website Cabinet Le Nail to browse our latest listings or learn more about this property.
Information on the risks to which this property is exposed is available at: www.georisques.gouv.fr
-
Elegant 19th C. chateau in Auvergne (Centre of France)
- MONTLUCON (03100)
- 2,415,000 €
- Agency fees chargeable to the seller
- Ref. : 4644
- Property type : castle
- Surface : 1000 m²
- Surface : 16 ha
- Number of rooms : 31
- Number of bedrooms : 14
- No. of bathrooms : 4
- No. of shower room : 4
Energy diagnostics :
Ref.4644 : Beautiful french chateau for sale near the Tronçais forest in Centre of France.
This beautiful château is located in the Allier department, close to the Tronçais forest, the most prestigious oak forest in Europe.
Just 15 minutes from the Canal de Berry greenway, and a stone's throw from Montluçon and its medieval quarter, the property is strategically located for those wishing to combine a peaceful lifestyle with proximity to amenities (motorway, schools, shops, golf course, etc.). Paris and Clermont Ferrand can be reached via the A71 motorway in just 15 minutes.
Facing due south, this superb chateau offers a commanding view over an unspoilt rural landscape.
Built at the end of the 19th century and sublimated at the beginning of the 20th by the addition of two elegant towers, the property aptly embodies the refinement of French neo-classical architecture.
Restored in 2019 by its current owners, this residence offers every modern comfort.
Spanning around 1000 sqm of living space, it lends itself equally well to a private residence or a large-scale tourism or events project.
The property also includes three detached houses, forming a hamlet in lush, green surroundings, ideal for developing a hospitality business (gîtes or chambres d'hôtes).
On the ground floor, the château opens onto an entrance hall leading to two reception rooms, a music room, a games room, a reading room and a wellness area comprising a bedroom, shower room, sauna, jacuzzi and massage seat. One of the towers houses an independent dwelling with two bedrooms, living room, kitchen and shower room.
The first floor comprises a spacious reception room, 4 bedrooms, 2 shower rooms, 1 bathroom and 2 additional rooms awaiting renovation, offering great potential for conversion.
The second floor offers 7 bedrooms, 2 bathrooms, 1 shower room and kitchens, perfectly suited to hotel or family use.
Finally, a vast basement extends under the entire surface area of the château.
The property also includes 3 independent dwellings, offering a wide range of possibilities for guests, accommodation or business use:
The gardener's house : a charming house with a private enclosed garden and uninterrupted views of the château. It comprises 3 bedrooms, a shower room and a kitchen opening onto a cosy living room with a pellet stove.
The director's house: a vast 8-room building divided into three independent flats. There are 8 bedrooms and two wood-burning stoves, supplemented by an electric heating system in one section.
The caretaker's cottage : comprising 5 rooms, this house is in need of complete renovation, giving free rein to a variety of projects.
There is also a garage, a workshop, a farm building and a tennis court in need of renovation, as well as practical facilities for events, such as outdoor electricity access points and four outdoor toilets, recently installed for receptions and events.
The property extends over approximately 39.53 acres (16 hectares) of harmoniously laid-out grounds, combining open meadows, woodland (around 9.88 acres (4 hectares) of woodland) and two pretty ponds that add charm and biodiversity to the whole.
This vast parkland offers an exceptional living environment, where absolute tranquillity, the beauty of the landscape and the rhythm of the seasons create an atmosphere conducive to contemplation, inspiration or hospitality.
Ideal for a family residence, a leisure property, or for developing a reception or accommodation project, the estate also lends itself to outdoor activities: horse riding, walking, relaxation areas, landscaping and events.
Cabinet LE NAIL – Saône-et-Loire & Bourbonnais - M. Lionel MILLET : +33(0)2.43.98.20.20
Lionel MILLET, Individual company, registered in the Special Register of Commercial Agents, under the number 942 190 125.
We invite you to visit our website Cabinet Le Nail to browse our latest listings or learn more about this property.
Information on the risks to which this property is exposed is available at: www.georisques.gouv.fr
Contact
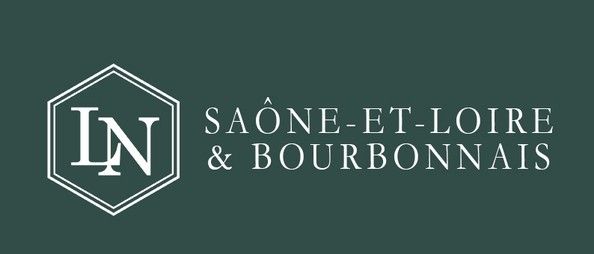
- Mr Lionel MILLET

