










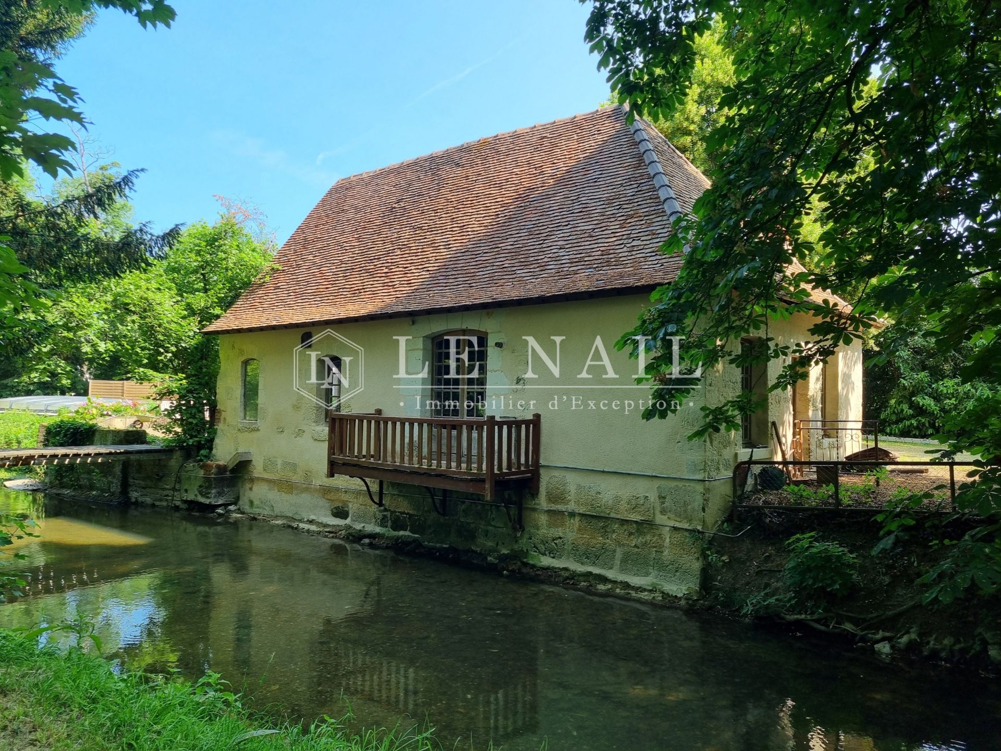





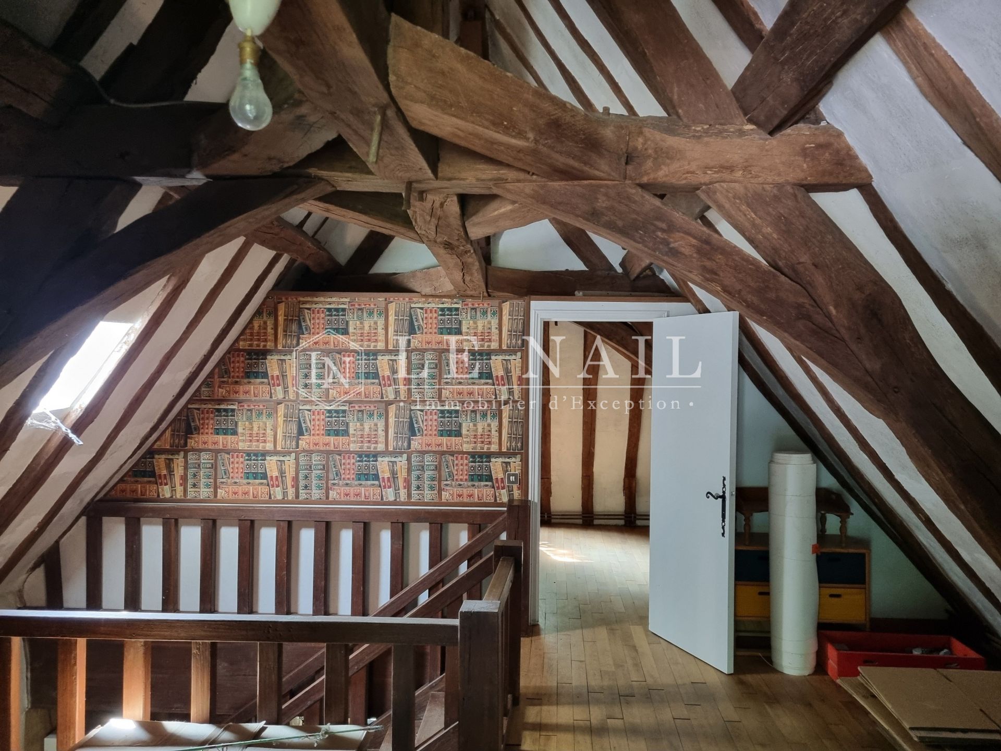

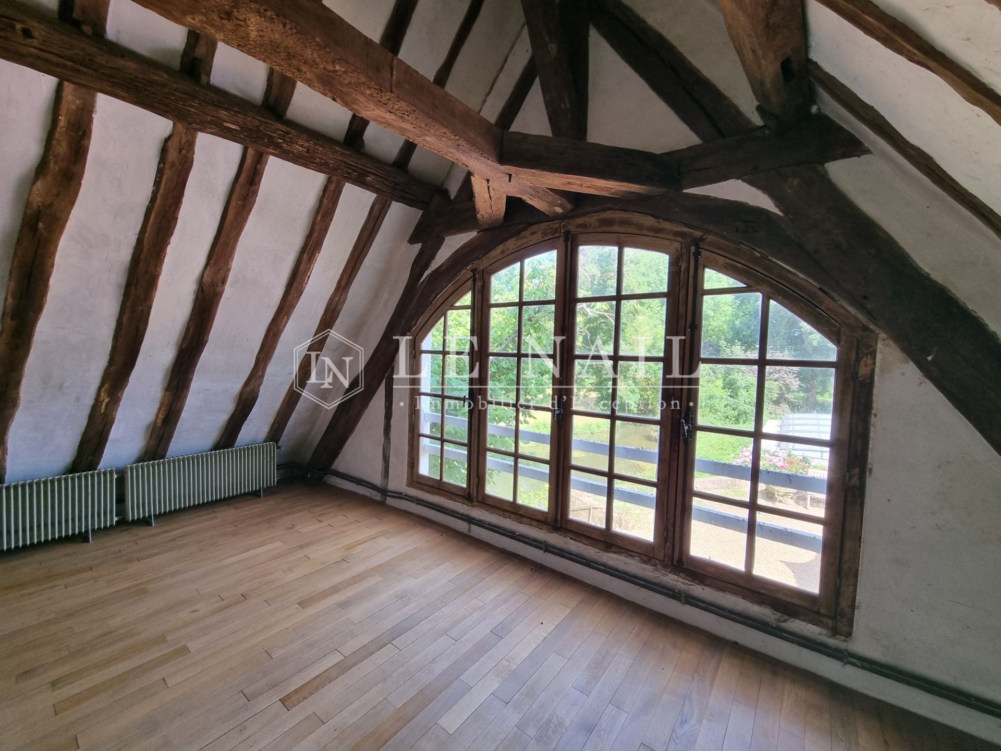









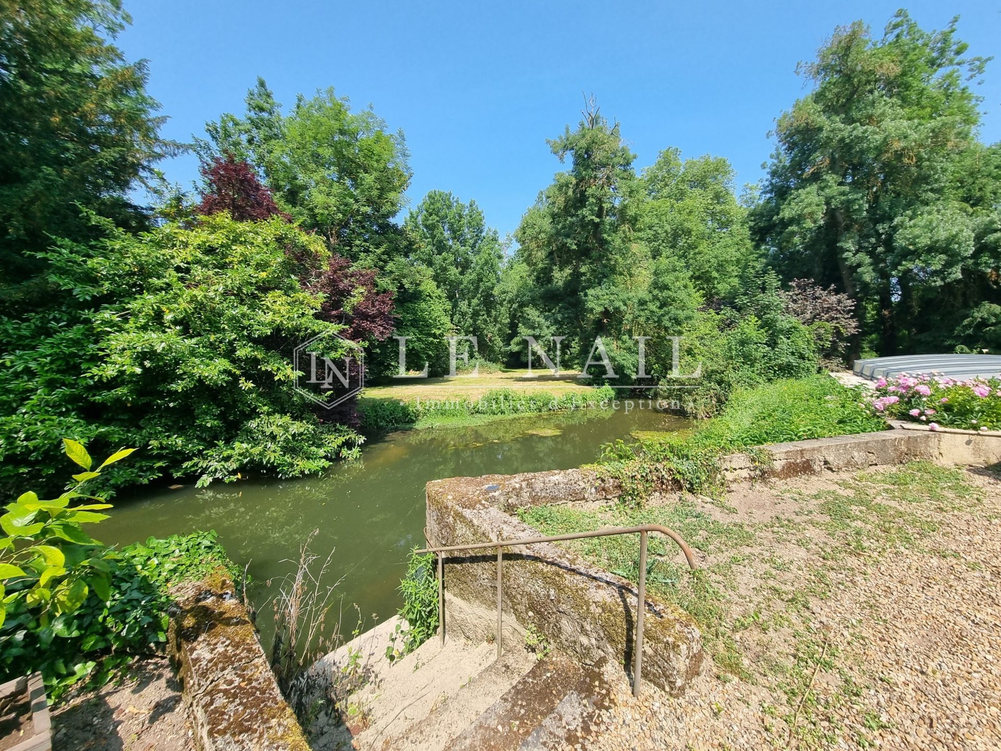







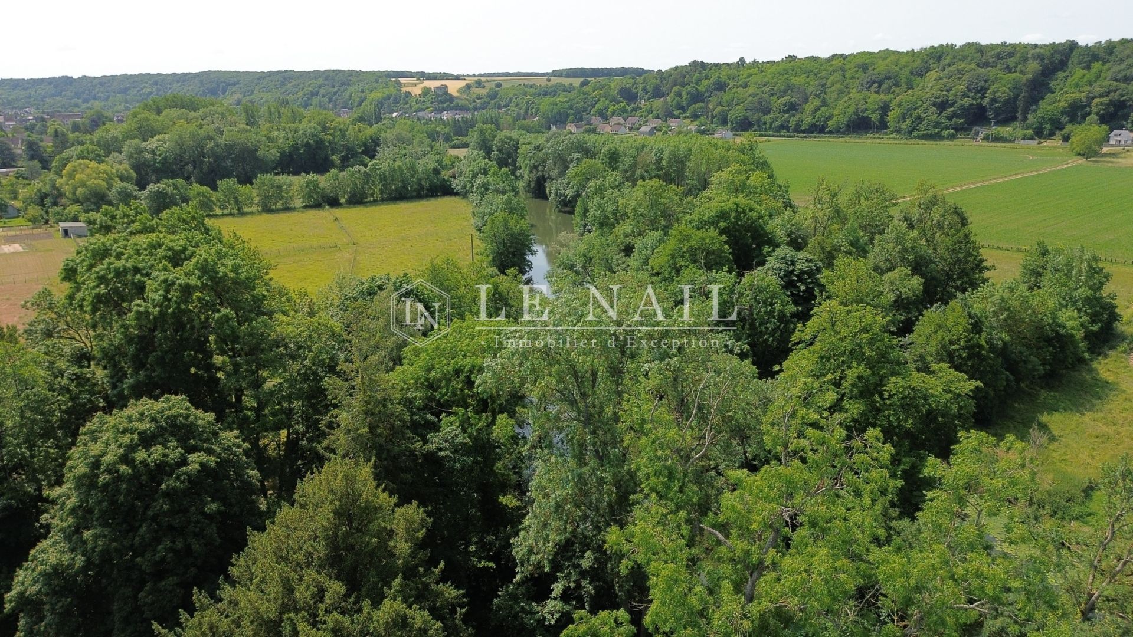
-
Riverside family home and a water mill with river access and 6 islands
- MONTOIRE SUR LE LOIR (41800)
- 445,000 €
- Agency fees chargeable to the seller
- Ref. : 4638
Ref.4638 : Riverside family home and a water mill for sale
A modernised home with an original period watermill on the edge of the town of Montoire-sur-le-Loir with excellent access to all the amenities you need a short bike ride away. Downstream in 20mins from Vendome with its direct TGV access to Paris in circa 45mins. A private location without being isolated.
The current owners have improved the main house with a sizeable ground floor extension (possibility to extend above) with a large entrance hall, parquet flooring and triple skylights and a laundry room and wc. The main living room is a 27sqm double aspect with fitted wood burner in the original fireplace and double doors to the garden as well as stairs to the upper floor. Just off this room is the kitchen. 8sqm, also double aspect with direct access to the terrace. At the foot of the stairs is the family bathroom. The corridor ends with a useable office space before entering the master bedroom. A 13sqm room, double patio doors to the pool terrace and a private shower room.
On the first floor are two double bedrooms both with parquet flooring. One of 10sqm with a 6sqm dressing room and the other, 16sqm with a marble fireplace and balcony overlooking the garden. These bedrooms share a wc and there’s also an office space of 8sqm.
As well as the main house the property includes a 16c mill building. Built right next to the river this two storey building appears to be in structural good condition with many original elements in place.
The ground floor room of 64 sqm has a large feature fireplace as well as openings on all four sides and a 2.5m high beamed ceiling.
The stairs leads to the second floor where we have 2 rooms of 12 sqm and 16 sqm, one with an impressive arched glazed wall overlooking the river, terrace and pool area, a landing area with shower room.
This building has been partially restored/converted and would make an ideal second house for perhaps family and/or paying guests. Note the mill has no water wheel and no “water rights” to create one.
The garage is 80 sqm and is near to the road. It provides parking space for a car, lawn tractor and gardening equipment.
The property extends over 3 acres and comprises a large grass area with gated access to an entrance drive next to the road. A metal bridge takes us over to the first island where the house and mill are located. A second bridge takes us over to the second island, with wooded area along with open grassland. Finally, a larger bridge takes us to the furthest island in the middle of the river. Walking around this property is a real pleasure with something to see at every instant. The multitude of wildlife that such a setting naturally has is impressive and whether fishing is your passion or not one can easily spend many hours alongside the river letting your mind wander and relax.
Cabinet LE NAIL – Touraine - Loire Valley – M. Tony WELLS : +33 (0)2.43.98.20.20
Tony WELLS, Individual company, registered in the Special Register of Commercial Agents, under the number 444 692 156.
We invite you to visit our website Cabinet Le Nail to browse our latest listings or learn more about this property.
Information on the risks to which this property is exposed is available at: www.georisques.gouv.fr
-
Riverside family home and a water mill with river access and 6 islands
- MONTOIRE SUR LE LOIR (41800)
- 445,000 €
- Agency fees chargeable to the seller
- Ref. : 4638
- Property type : mill
- Surface : 223 m²
- Surface : 1.4 ha
- Number of rooms : 11
- Number of bedrooms : 5
- No. of bathrooms : 1
- No. of shower room : 1
- Swimming pool : Yes
Energy diagnostics :
Ref.4638 : Riverside family home and a water mill for sale
A modernised home with an original period watermill on the edge of the town of Montoire-sur-le-Loir with excellent access to all the amenities you need a short bike ride away. Downstream in 20mins from Vendome with its direct TGV access to Paris in circa 45mins. A private location without being isolated.
The current owners have improved the main house with a sizeable ground floor extension (possibility to extend above) with a large entrance hall, parquet flooring and triple skylights and a laundry room and wc. The main living room is a 27sqm double aspect with fitted wood burner in the original fireplace and double doors to the garden as well as stairs to the upper floor. Just off this room is the kitchen. 8sqm, also double aspect with direct access to the terrace. At the foot of the stairs is the family bathroom. The corridor ends with a useable office space before entering the master bedroom. A 13sqm room, double patio doors to the pool terrace and a private shower room.
On the first floor are two double bedrooms both with parquet flooring. One of 10sqm with a 6sqm dressing room and the other, 16sqm with a marble fireplace and balcony overlooking the garden. These bedrooms share a wc and there’s also an office space of 8sqm.
As well as the main house the property includes a 16c mill building. Built right next to the river this two storey building appears to be in structural good condition with many original elements in place.
The ground floor room of 64 sqm has a large feature fireplace as well as openings on all four sides and a 2.5m high beamed ceiling.
The stairs leads to the second floor where we have 2 rooms of 12 sqm and 16 sqm, one with an impressive arched glazed wall overlooking the river, terrace and pool area, a landing area with shower room.
This building has been partially restored/converted and would make an ideal second house for perhaps family and/or paying guests. Note the mill has no water wheel and no “water rights” to create one.
The garage is 80 sqm and is near to the road. It provides parking space for a car, lawn tractor and gardening equipment.
The property extends over 3 acres and comprises a large grass area with gated access to an entrance drive next to the road. A metal bridge takes us over to the first island where the house and mill are located. A second bridge takes us over to the second island, with wooded area along with open grassland. Finally, a larger bridge takes us to the furthest island in the middle of the river. Walking around this property is a real pleasure with something to see at every instant. The multitude of wildlife that such a setting naturally has is impressive and whether fishing is your passion or not one can easily spend many hours alongside the river letting your mind wander and relax.
Cabinet LE NAIL – Touraine - Loire Valley – M. Tony WELLS : +33 (0)2.43.98.20.20
Tony WELLS, Individual company, registered in the Special Register of Commercial Agents, under the number 444 692 156.
We invite you to visit our website Cabinet Le Nail to browse our latest listings or learn more about this property.
Information on the risks to which this property is exposed is available at: www.georisques.gouv.fr
Contact
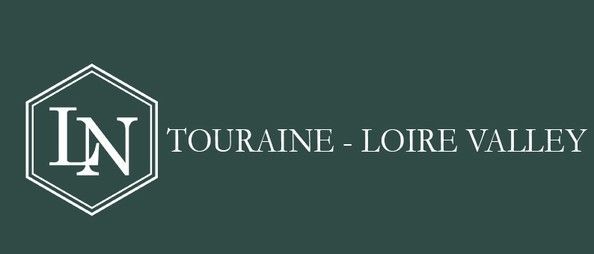
- Mr Tony WELLS

