
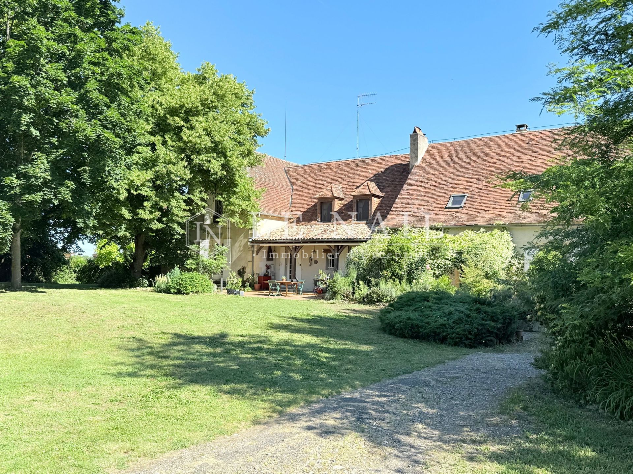

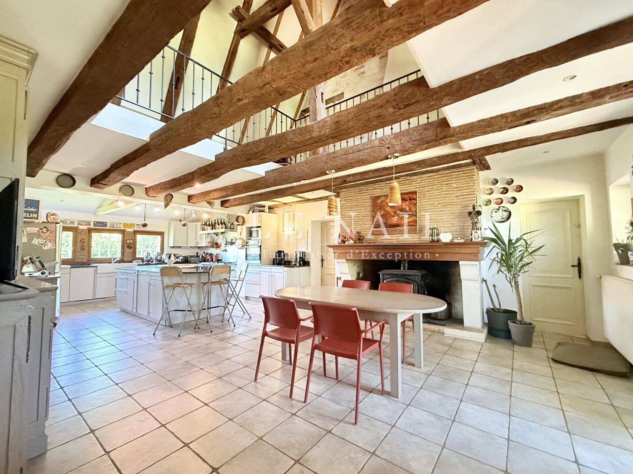

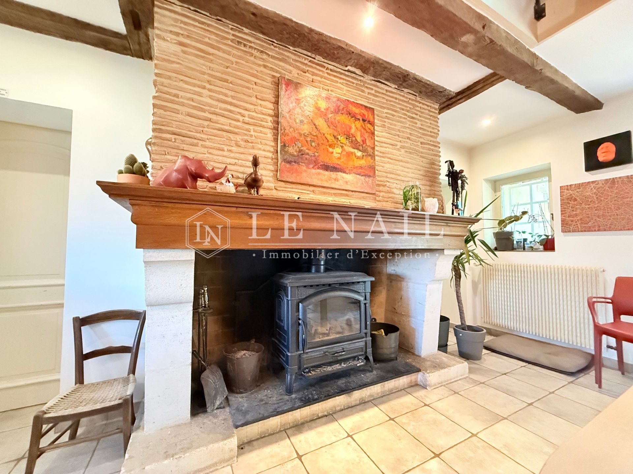



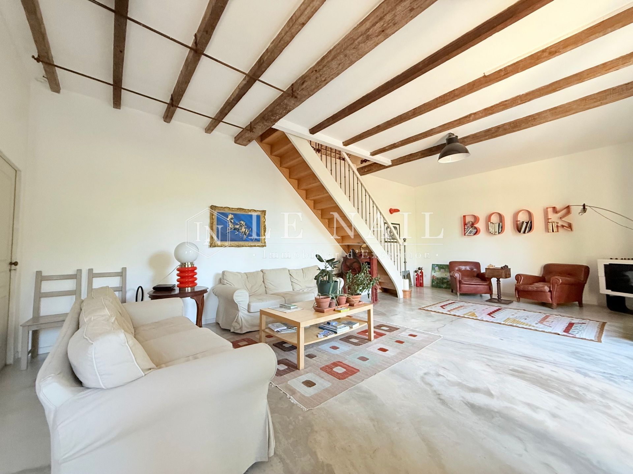

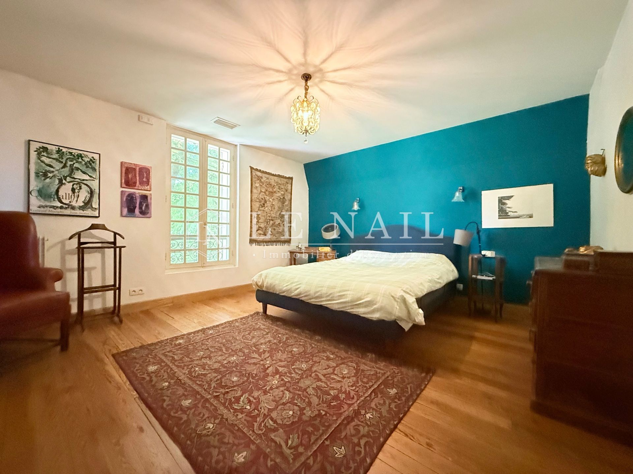

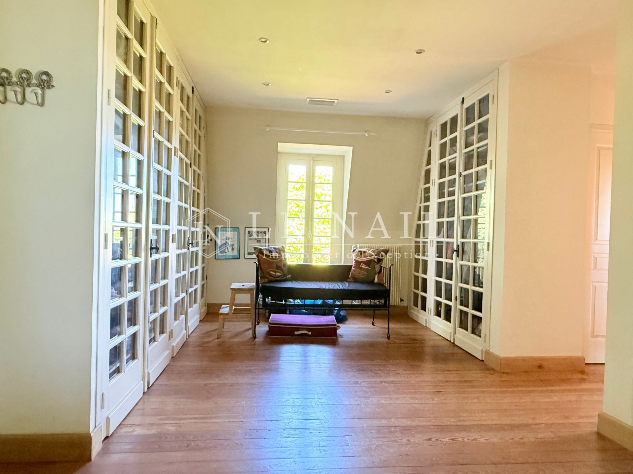

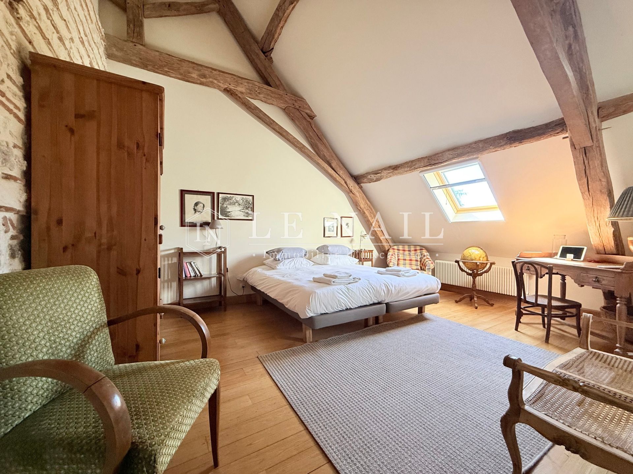

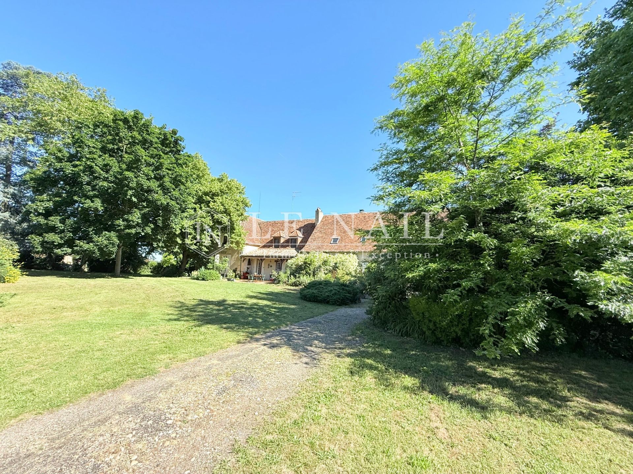

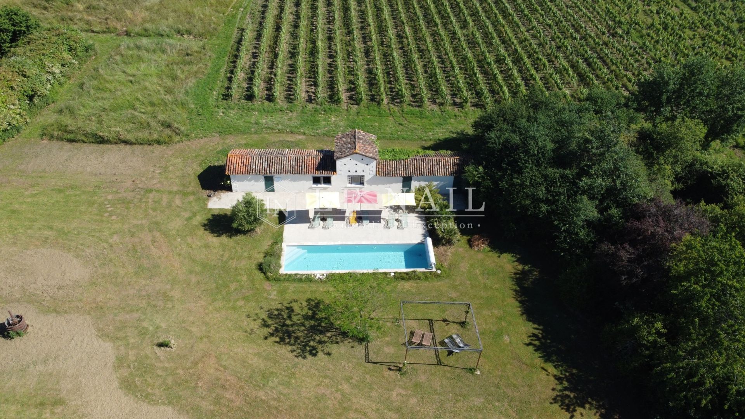

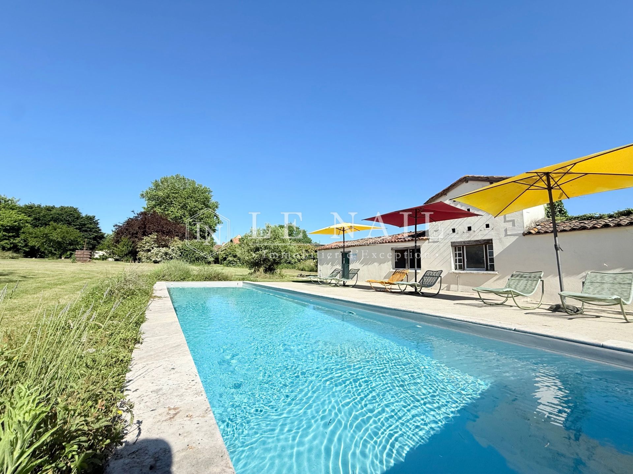

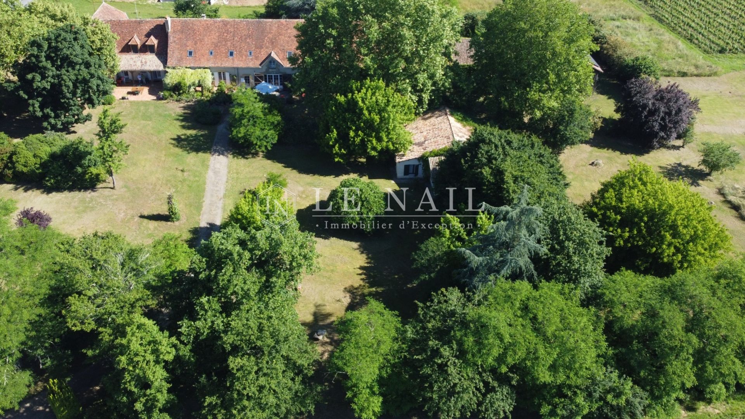

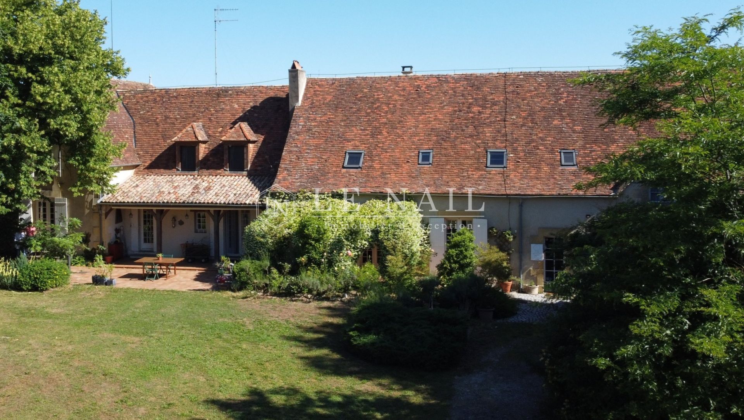
-
Beautiful 19th century property with B&B and gîte activity - Dordogne Valley
- BERGERAC (24100)
- 1,099,000 €
- Agency fees chargeable to the seller
- Ref. : 4639
Ref.4639 : Property for sale near Bergerac with guest rooms, gîte and swimming pool
Completely renovated over the last fifteen years, this charming property has been transformed into a pleasant family home, with a section dedicated to welcoming travellers. It now comprises a private dwelling, a bed and breakfast area with shared rooms, an independent gîte and a guest room adjoining the gîte.
The property has a total living area of approx. 650 sqm, with a private area of 300 sqm, guest rooms and communal areas of 250 sqm and a gîte of 100 sqm.
The main house
On the ground floor of the private section, an entrance hall leads to :
To the right, a bright study (parquet flooring, numerous windows), two bedrooms, one with a shower room, and a separate toilet.
To the left, a large living room (approx. 52 sqm), comprising a dining room and open-plan kitchen with tiled floor, exposed beams, stone fireplace and skylight. The fitted kitchen has a granite worktop and a central island, ideal for cooking lessons. From the kitchen, there is access to a hallway leading to a linen room, a second toilet and a back staircase.
The living room is the heart of the house, with its impressive cathedral ceiling revealing the woodwork and its cosy atmosphere around the fireplace.
The ground floor ‘guest rooms’ are accessed through a door next to the fireplace:
There is a 45 sqm double room on two levels with large windows, two wood-burning stoves, access to the terrace, tasteful decor and a welcoming atmosphere. The dining room and lounge are shared with guests.
A handsome wooden staircase leads up to the private first floor, with a master suite with dressing room, a sports room and a bathroom. The living area is accessed via a void in the living room.
Still on the first floor, a door leads to the guest bedroom area, with its 4 spacious bedrooms with exposed beams, parquet flooring and tasteful decor, each with its own private shower room and toilet.
Outbuildings :
- Barn on two levels, to renovate as you wish (workshop, reception room, extension, etc.)
- Former tobacco drying shed converted into a carport and garden shed, equipped with photovoltaic panels
- 15 x 3 m swimming pool, built in 2017, with automatic roller shutter and technical room fitted out in a pigeon-house type building
Land :
A 4 acre land, beautifully planted with century-old trees and other nooks and crannies ideal for relaxation.
Cabinet LE NAIL – Dordogne - Périgord - Lot-et-Garonne : M. Bruno GUÉRIN : +33(0)2.43.98.20.20
We invite you to visit our website Cabinet Le Nail to browse our latest listings or learn more about this property.
Information on the risks to which this property is exposed is available at: www.georisques.gouv.fr
-
Beautiful 19th century property with B&B and gîte activity - Dordogne Valley
- BERGERAC (24100)
- 1,099,000 €
- Agency fees chargeable to the seller
- Ref. : 4639
- Property type : property
- Surface : 650 m²
- Surface : 1.65 ha
- Number of rooms : 13
- Number of bedrooms : 10
- No. of bathrooms : 2
- No. of shower room : 6
- Swimming pool : Yes
Energy diagnostics :
Ref.4639 : Property for sale near Bergerac with guest rooms, gîte and swimming pool
Completely renovated over the last fifteen years, this charming property has been transformed into a pleasant family home, with a section dedicated to welcoming travellers. It now comprises a private dwelling, a bed and breakfast area with shared rooms, an independent gîte and a guest room adjoining the gîte.
The property has a total living area of approx. 650 sqm, with a private area of 300 sqm, guest rooms and communal areas of 250 sqm and a gîte of 100 sqm.
The main house
On the ground floor of the private section, an entrance hall leads to :
To the right, a bright study (parquet flooring, numerous windows), two bedrooms, one with a shower room, and a separate toilet.
To the left, a large living room (approx. 52 sqm), comprising a dining room and open-plan kitchen with tiled floor, exposed beams, stone fireplace and skylight. The fitted kitchen has a granite worktop and a central island, ideal for cooking lessons. From the kitchen, there is access to a hallway leading to a linen room, a second toilet and a back staircase.
The living room is the heart of the house, with its impressive cathedral ceiling revealing the woodwork and its cosy atmosphere around the fireplace.
The ground floor ‘guest rooms’ are accessed through a door next to the fireplace:
There is a 45 sqm double room on two levels with large windows, two wood-burning stoves, access to the terrace, tasteful decor and a welcoming atmosphere. The dining room and lounge are shared with guests.
A handsome wooden staircase leads up to the private first floor, with a master suite with dressing room, a sports room and a bathroom. The living area is accessed via a void in the living room.
Still on the first floor, a door leads to the guest bedroom area, with its 4 spacious bedrooms with exposed beams, parquet flooring and tasteful decor, each with its own private shower room and toilet.
Outbuildings :
- Barn on two levels, to renovate as you wish (workshop, reception room, extension, etc.)
- Former tobacco drying shed converted into a carport and garden shed, equipped with photovoltaic panels
- 15 x 3 m swimming pool, built in 2017, with automatic roller shutter and technical room fitted out in a pigeon-house type building
Land :
A 4 acre land, beautifully planted with century-old trees and other nooks and crannies ideal for relaxation.
Cabinet LE NAIL – Dordogne - Périgord - Lot-et-Garonne : M. Bruno GUÉRIN : +33(0)2.43.98.20.20
We invite you to visit our website Cabinet Le Nail to browse our latest listings or learn more about this property.
Information on the risks to which this property is exposed is available at: www.georisques.gouv.fr
Contact
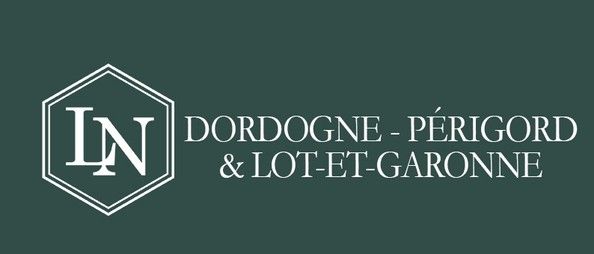
- Mr Bruno GUÉRIN

