
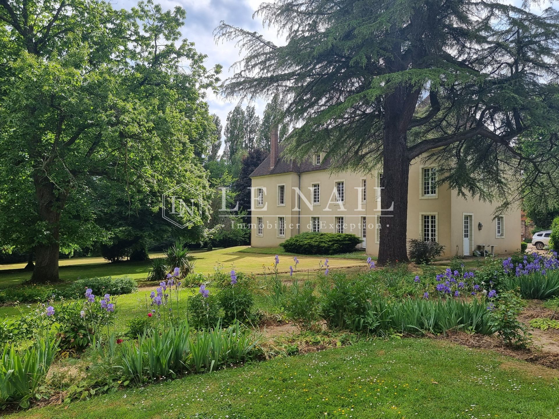

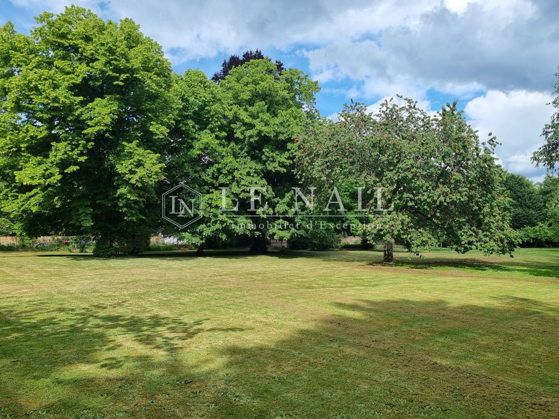

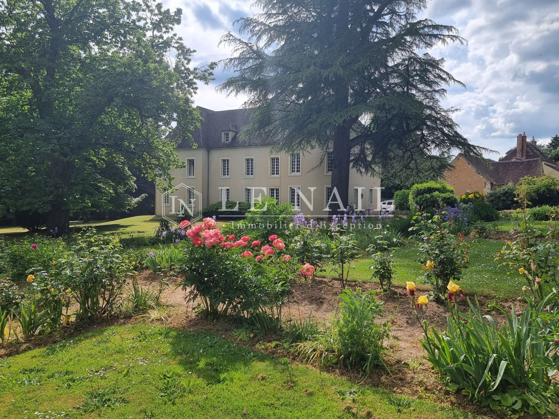

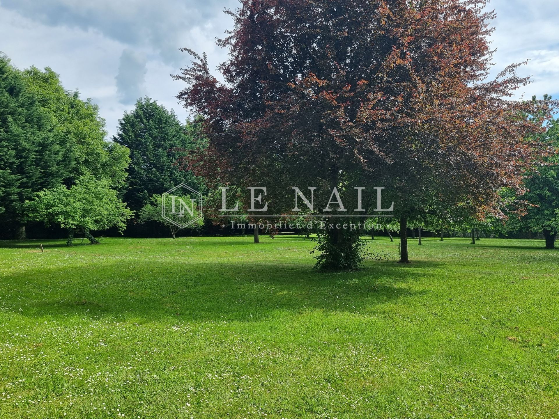

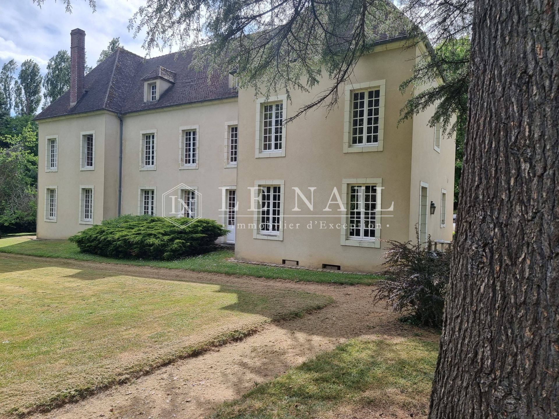

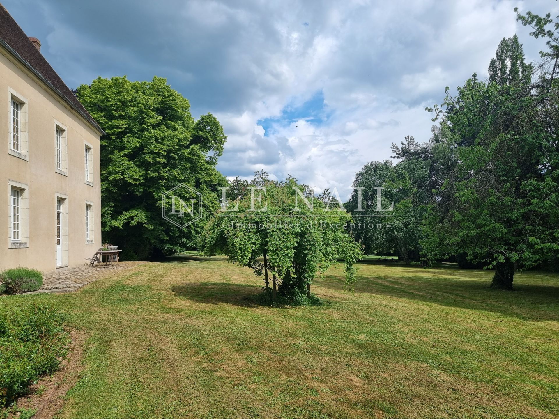

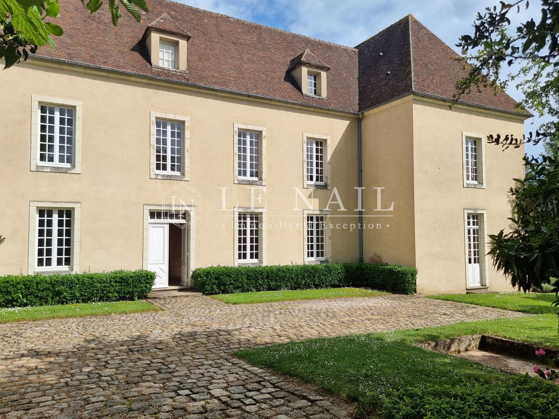

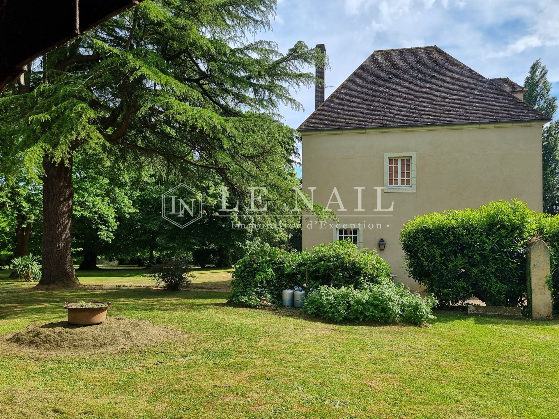

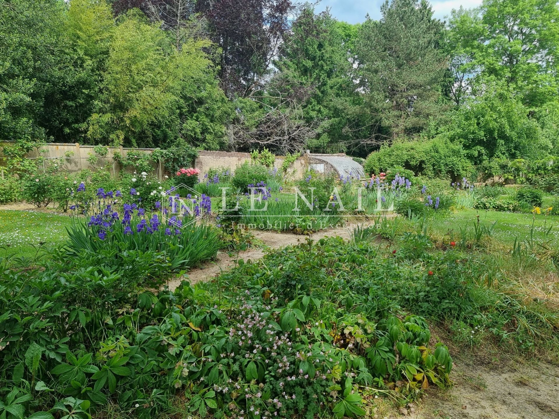

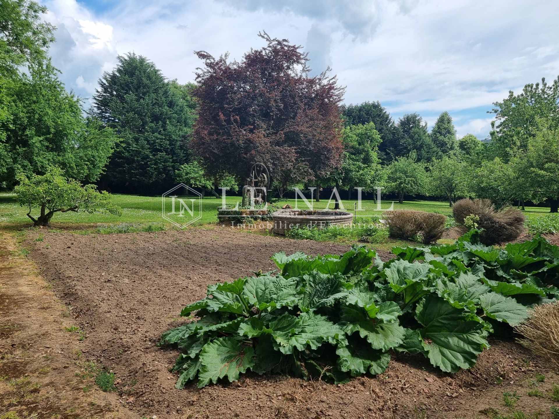

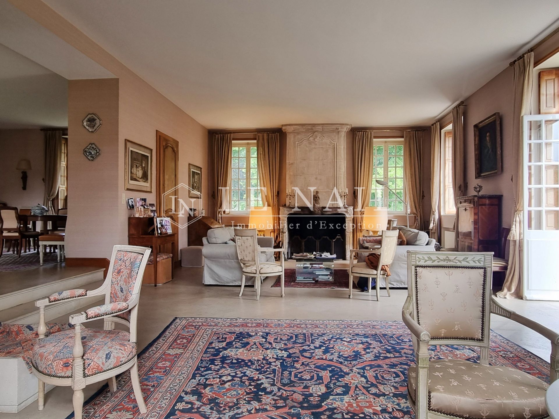

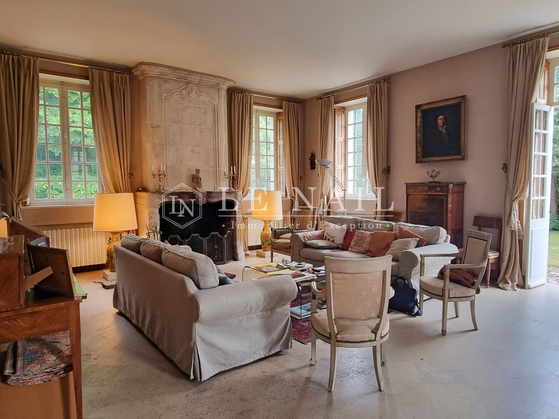

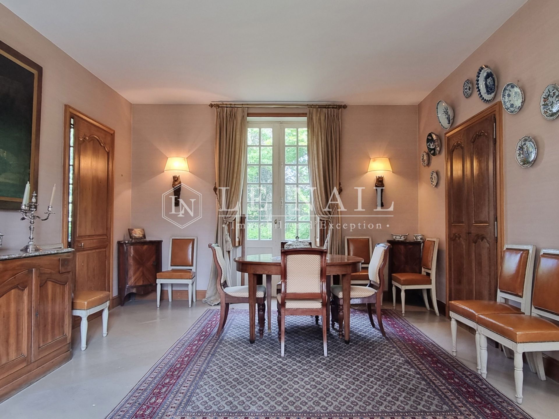

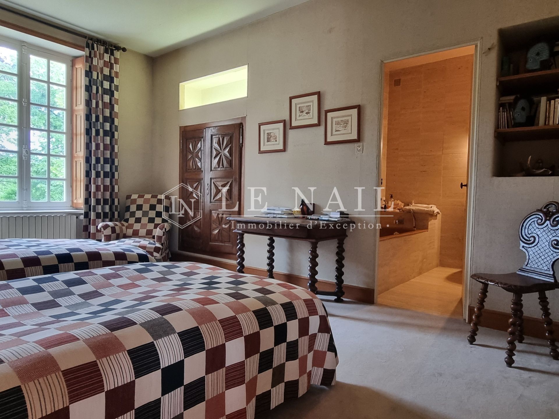

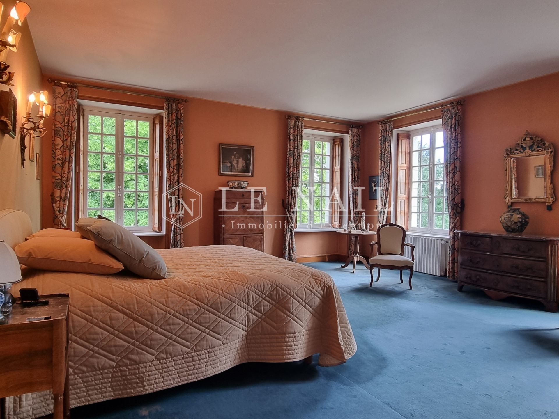

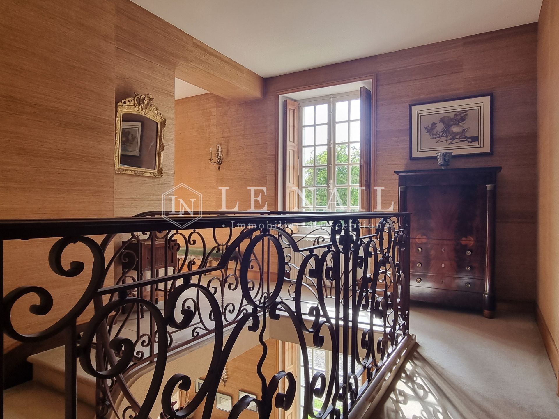
-
19th C. noble dwelling for sale in Lower Normandy
- REMALARD (61110)
- 995,000 €
- Agency fees chargeable to the seller
- Ref. : 4643
Ref.4643 : Lovely french house with outbuildings and wooded park in Normandy.
Forest-covered hills, valleys with bocage slopes, sunken lanes lined with hedges, rivers and ponds......small, characterful towns steeped in rurality and devoted to the true values of a peaceful, epicurean lifestyle in the heart of a rich and much-vaunted historical heritage.....there's no doubt you're in the Perche.
The history of this elegant bourgeois house is steeped in the heart of the Perche region, with its legendary neighbours Bellême and Mortagne, emblematic symbols of the renowned Regional Nature Park and its forests, an unfailing guarantee of the preservation of its flora and fauna.
Away from the hustle and bustle of commerce and set back from the main roads, it is in the shelter of high walls that you will have to guess the unsuspected presence of a beautiful family home overlooking landscaped grounds of over one hectare.
Everyday needs are within walking distance, with the commune offering not only all the services and shops you need for everyday life, but also, thanks to an active community fabric, a host of cultural, tourist and sporting activities.
The weekly market of local producers will confirm, if confirmation were needed, the ‘bon-vivre’ of the Perch region, which you can't get away from by adopting the Orne...... little paradise less than 2 hours from the capital.
At the front of the property are two pavilions on either side of the main entrance, built of rendered stone masonry, each one storey high and covered with a four-sloped flat tile roof.
A pathway, entirely paved, leads to the west facade of the property, towards its main entrance.
The dwelling features a 3-storey stone masonry central section, flanked by two wings, and topped with a tiled roof featuring dormer windows and fireplaces.
The openings are in bays, creating a perfect symmetry that could easily be attributed to the great century.
Pleasant small-paned windows add an undeniable touch of elegance....
With an interior surface area of 356 sqm, the property is laid out as follows:
Ground floor: Double-exposed vestibule with suspended white stone stairway with wrought iron balusters. Saint-Pierre aigle" stone floor. Japanese paper. Ceiling height 2.80 m. Toilets with washbasin. Small recessed study. Access to the left to a fitted kitchen, adjoining a dining area with a cooking fireplace. Tiled floor. Exposed joists. Access to a partial cellar.
Access to the right to a good-sized dining room (40sqm), opening onto the garden. Plastered ceiling height of 2.80 m. Stone floor known as ‘Saint Pierre aigle’.
Generous opening onto the large lounge (55sqm), situated in the south wing, overlooking the parklands.
There is a beautiful central stone fireplace with a ‘shell’ motif.
Stone floor known as ‘Saint-Pierre Aigle’. Plastered ceiling height of 3.23 m.
1st floor: to the right of the landing, a carpeted bedroom with adjoining bathroom (travertine). 2.80 m high.
Linen room with tiled floor. separate wc.
Through corridor leading to 2 carpeted bedrooms with en-suite bathrooms (travertine tiled floor).
Flat in the gable wing, comprising a large carpeted bedroom, a bathroom with shower, a dressing room and a toilet.
2nd floor: Access via a small staircase to 3 bedrooms (sea rush and terracotta floor tiles) under the rafters.
Dressing room. Toilets. Shared shower room. Small storage room.
Attic for conversion (access via a bedroom).
The property boasts beautiful English-style landscaped grounds.
The trees are over a hundred years old, providing a palette of colours that gives the space a sense of intimacy that is rare in a city property.
Every possible species can be found here (lime, purple beech, chestnut, horse chestnut, fir, blue cedar, poplar, etc.), not forgetting the many fruit trees (quince, fig, apple, William pear, cherry, peach, walnut, plum, raspberry, strawberry.....).
The flowers are not to be outdone, in the shade of the deciduous trees, carefully arranged in multicoloured beds that are deceptively disorganised.
A good-sized vegetable garden is surrounded by a pond and an attractive water pump, suggesting the presence of a well.
An elegant brick greenhouse takes care of the plants...
Perennial hedges have finally found their place in the middle of this park enclosed by walls and fencing, covering around 3 acres (1.25 hectares).
The countryside in the city is the challenge taken up by this property, which is just waiting for the next generation to continue its history.
Cabinet LE NAIL - Lower-Normandy - Mr Eric DOSSEUR : +33 (0)2.43.98.20.20
Eric DOSSEUR, Individual company, registered in the Special Register of Commercial Agents, under the number 409 867 512 .
We invite you to visit our website Cabinet Le Nail to browse our latest listings or learn more about this property.
Information on the risks to which this property is exposed is available at: www.georisques.gouv.fr
-
19th C. noble dwelling for sale in Lower Normandy
- REMALARD (61110)
- 995,000 €
- Agency fees chargeable to the seller
- Ref. : 4643
- Property type : mansion
- Surface : 356 m²
- Surface : 1.25 ha
- Number of rooms : 10
- Number of bedrooms : 7
- No. of bathrooms : 3
- No. of shower room : 2
Energy diagnostics :
Ref.4643 : Lovely french house with outbuildings and wooded park in Normandy.
Forest-covered hills, valleys with bocage slopes, sunken lanes lined with hedges, rivers and ponds......small, characterful towns steeped in rurality and devoted to the true values of a peaceful, epicurean lifestyle in the heart of a rich and much-vaunted historical heritage.....there's no doubt you're in the Perche.
The history of this elegant bourgeois house is steeped in the heart of the Perche region, with its legendary neighbours Bellême and Mortagne, emblematic symbols of the renowned Regional Nature Park and its forests, an unfailing guarantee of the preservation of its flora and fauna.
Away from the hustle and bustle of commerce and set back from the main roads, it is in the shelter of high walls that you will have to guess the unsuspected presence of a beautiful family home overlooking landscaped grounds of over one hectare.
Everyday needs are within walking distance, with the commune offering not only all the services and shops you need for everyday life, but also, thanks to an active community fabric, a host of cultural, tourist and sporting activities.
The weekly market of local producers will confirm, if confirmation were needed, the ‘bon-vivre’ of the Perch region, which you can't get away from by adopting the Orne...... little paradise less than 2 hours from the capital.
At the front of the property are two pavilions on either side of the main entrance, built of rendered stone masonry, each one storey high and covered with a four-sloped flat tile roof.
A pathway, entirely paved, leads to the west facade of the property, towards its main entrance.
The dwelling features a 3-storey stone masonry central section, flanked by two wings, and topped with a tiled roof featuring dormer windows and fireplaces.
The openings are in bays, creating a perfect symmetry that could easily be attributed to the great century.
Pleasant small-paned windows add an undeniable touch of elegance....
With an interior surface area of 356 sqm, the property is laid out as follows:
Ground floor: Double-exposed vestibule with suspended white stone stairway with wrought iron balusters. Saint-Pierre aigle" stone floor. Japanese paper. Ceiling height 2.80 m. Toilets with washbasin. Small recessed study. Access to the left to a fitted kitchen, adjoining a dining area with a cooking fireplace. Tiled floor. Exposed joists. Access to a partial cellar.
Access to the right to a good-sized dining room (40sqm), opening onto the garden. Plastered ceiling height of 2.80 m. Stone floor known as ‘Saint Pierre aigle’.
Generous opening onto the large lounge (55sqm), situated in the south wing, overlooking the parklands.
There is a beautiful central stone fireplace with a ‘shell’ motif.
Stone floor known as ‘Saint-Pierre Aigle’. Plastered ceiling height of 3.23 m.
1st floor: to the right of the landing, a carpeted bedroom with adjoining bathroom (travertine). 2.80 m high.
Linen room with tiled floor. separate wc.
Through corridor leading to 2 carpeted bedrooms with en-suite bathrooms (travertine tiled floor).
Flat in the gable wing, comprising a large carpeted bedroom, a bathroom with shower, a dressing room and a toilet.
2nd floor: Access via a small staircase to 3 bedrooms (sea rush and terracotta floor tiles) under the rafters.
Dressing room. Toilets. Shared shower room. Small storage room.
Attic for conversion (access via a bedroom).
The property boasts beautiful English-style landscaped grounds.
The trees are over a hundred years old, providing a palette of colours that gives the space a sense of intimacy that is rare in a city property.
Every possible species can be found here (lime, purple beech, chestnut, horse chestnut, fir, blue cedar, poplar, etc.), not forgetting the many fruit trees (quince, fig, apple, William pear, cherry, peach, walnut, plum, raspberry, strawberry.....).
The flowers are not to be outdone, in the shade of the deciduous trees, carefully arranged in multicoloured beds that are deceptively disorganised.
A good-sized vegetable garden is surrounded by a pond and an attractive water pump, suggesting the presence of a well.
An elegant brick greenhouse takes care of the plants...
Perennial hedges have finally found their place in the middle of this park enclosed by walls and fencing, covering around 3 acres (1.25 hectares).
The countryside in the city is the challenge taken up by this property, which is just waiting for the next generation to continue its history.
Cabinet LE NAIL - Lower-Normandy - Mr Eric DOSSEUR : +33 (0)2.43.98.20.20
Eric DOSSEUR, Individual company, registered in the Special Register of Commercial Agents, under the number 409 867 512 .
We invite you to visit our website Cabinet Le Nail to browse our latest listings or learn more about this property.
Information on the risks to which this property is exposed is available at: www.georisques.gouv.fr
Contact
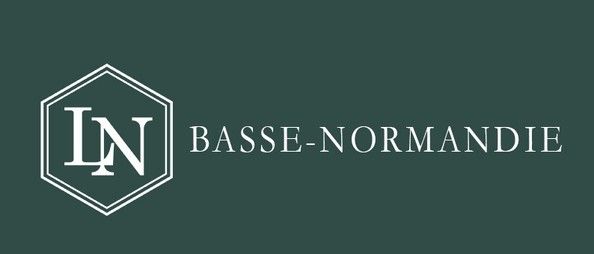
- Mr Eric DOSSEUR

