
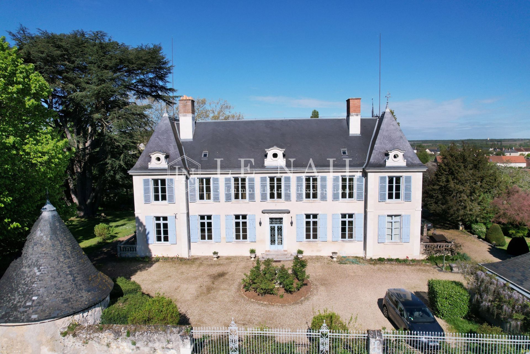

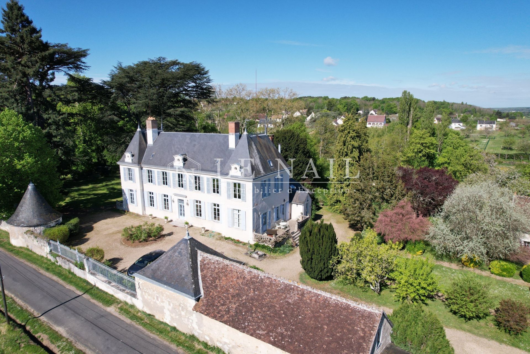

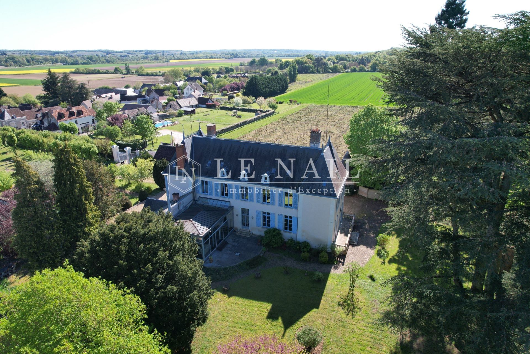

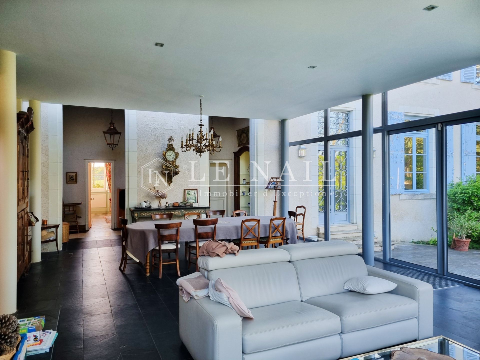

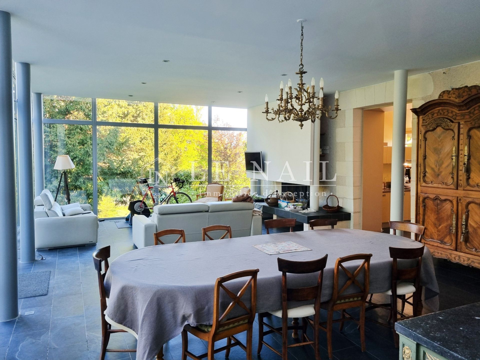

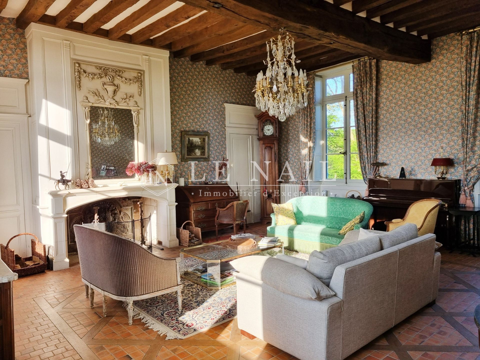

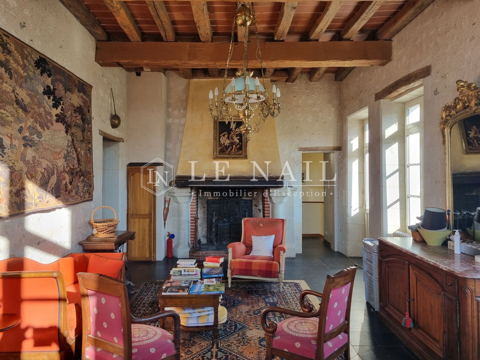

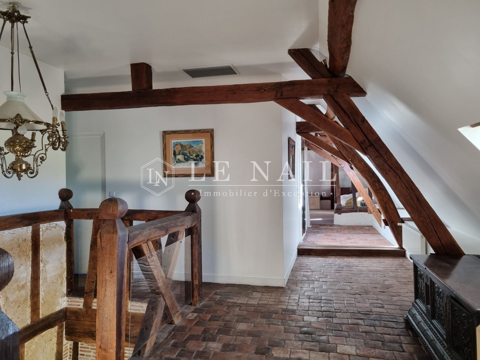

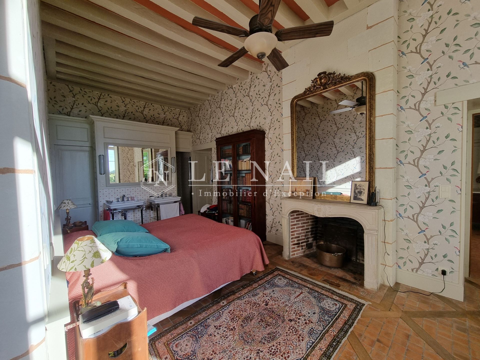

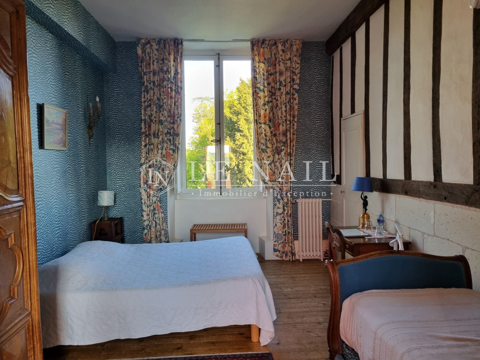

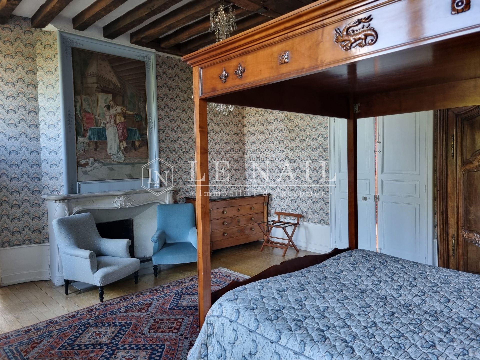

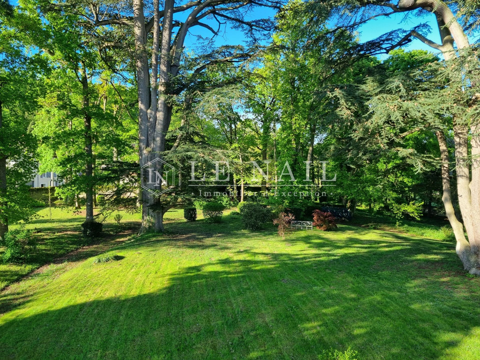

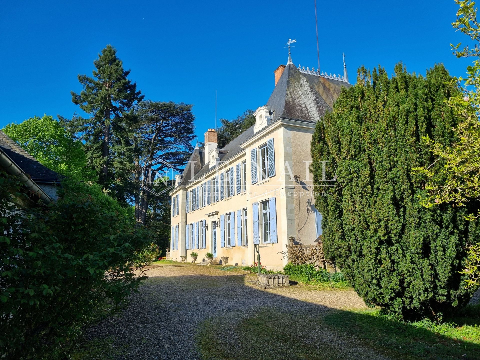

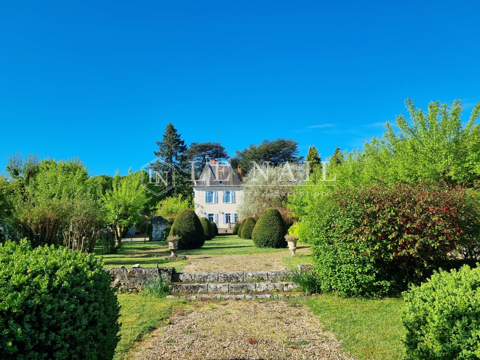

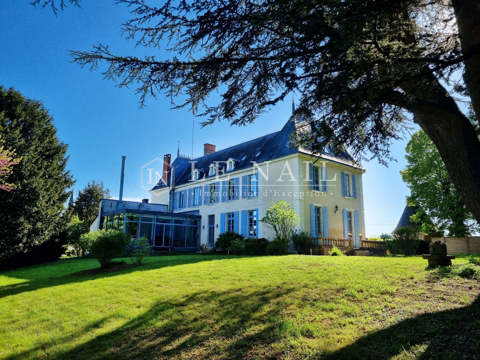

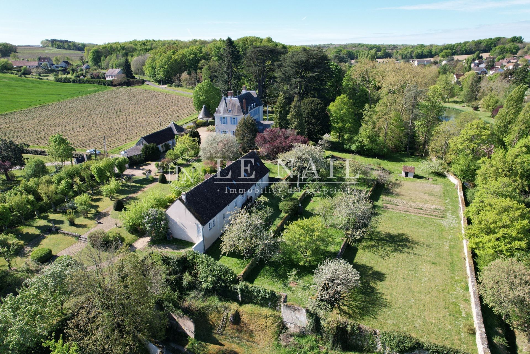

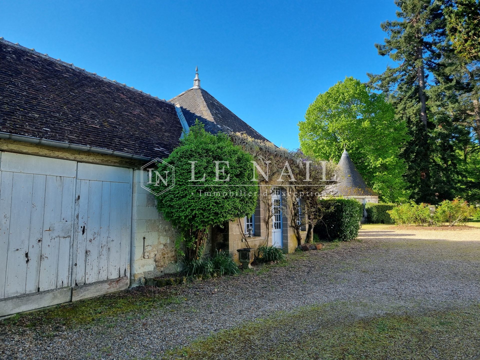

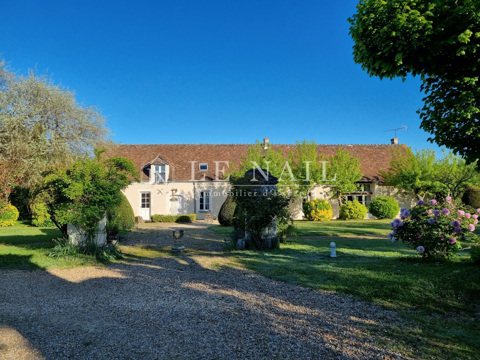

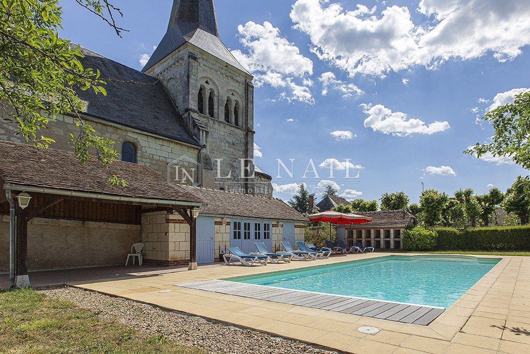

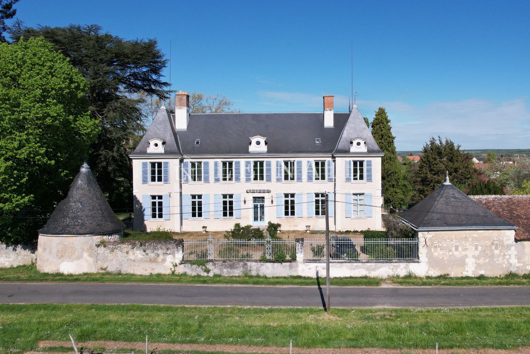
-
Restored chateau with gïtes 2h30 from Paris between Touraine and Sologne
- ST AIGNAN (41110)
- 1,650,000 €
- Agency fees chargeable to the seller
- Ref. : 4634
Réf.4634 : Charming château for sale in the Loir-et-Cher department.
This charming château is located in the Loire Valley, on the borders of the Sologne and Touraine regions, between renowned vineyards, majestic châteaux and unspoilt countryside.
Mainly used for commercial purposes, the property is ideally located for exploring the whole of the Loire Valley, a UNESCO World Heritage site, with the famous châteaux of Chenonceau, Amboise and Chaumont-sur-Loire nearby.
Food-lovers will love the local wines (AOC Touraine), the farmers' markets and the gourmet restaurants that celebrate local produce.
The village in which this château is located is peaceful, with a friendly atmosphere and preserved authenticity, giving way to the gentle Loire way of life.
The nearest shops and a small local train station are less than 3 km away, and motorway access is 7 km away. A resource town is around ten kilometres away and Paris can be reached in just 2 hours by car.
Surrounded by an elegant wall that provides complete privacy, this château dates back to the 17th century and was once part of the Archdiocese of Tours. Built by one of Louis XVI's squires, it was remodelled in the 18th century by a descendant of the same lineage, giving it the architectural allure we admire today.
After passing through a majestic wrought-iron gate supported by two ashlar pillars topped with slate roofs, you enter a pleasant courtyard of honour offering direct access to the château. The classical-style building comprises a central main building flanked by two projecting pavilions. Facing east-west, it is built of stone rendered under slate, with two levels of seven perfectly symmetrical bays, topped by a storey of attic space with curved pediment dormers and oculus windows. A refined wrought iron finial enhances the two side pavilions. Covering an area of around 500 sqm, the residence is organised as follows:
Ground floor:
The majestic entrance hall, served by a staircase with banisters, leads to a vast 48 sqm through lounge with a fireplace and exposed beams, both full and empty, enhancing the volume and character of the room. The first bedroom, with its private shower room and WC, opens onto a south-facing stone terrace. A separate WC, discreetly integrated behind the staircase, completes this space.
On the right wing, a 30 sqm dining room precedes a luminous study with lounge opening on to a north-facing stone terrace overlooking the courtyard.
On the West facade, a light-filled veranda and a separate kitchen provide direct access to the outside, inviting you to take full advantage of the parklands.
First floor:
The landing leads to five bedrooms arranged in two separate areas. To the left, a corridor leads to two bedrooms, followed by a suite with en suite bathroom and WC. To the right, a second corridor leads to two further bedrooms sharing a bathroom and WC. A second bathroom could easily be converted to create two independent suites.
Second floor:
A wooden spiral staircase extends the stone staircase halfway up. This level has six bedrooms, three shower rooms, two separate WCs and a large room with a floor surface area of approx. 30 sqm.
In the basement, a partial cellar houses the boiler room, several wine cellars and storage areas.
Outbuildings :
The outbuildings, most of which are built of rendered stone with local flat tiles, offer numerous possibilities for use:
To the left of the entrance gates, the first building comprises a garage, a workshop and a games room.
This complex is supported by a rectangular tower with an elegant slate hip roof, currently used as a storage room.
The first gîte (approx. 90 sqm) is on one level and comprises a kitchen opening onto a living room with fireplace, three bedrooms, a shower room and a separate toilet.
The second gîte (approx. 180 sqm) has two levels:
Ground floor: a kitchen fitted out in former horse stalls whose original openings have been carefully preserved, as well as a vast 60 sqm living room with cathedral ceiling and fireplace.
Upstairs, part of which is a wooden gallery: four bedrooms, a private shower room, a shared bathroom and a toilet.
In the basement (sub-area): storage space for maintenance equipment and a boiler room.
All the gîtes are in a good state of repair. The windows are double-glazed and the heating is provided by a heat pump, assisted by a Franco Belge gas-fired boiler.
At the bottom of the garden, bordering the property and next to the village church, there is a pleasant pool house and a 4 x 12 m saltwater swimming pool heated by a heat pump. Small outbuildings surround this space, housing sanitary facilities, a machine room, storage areas and a summer kitchen.
Entirely enclosed, the grounds have been divided into four distinct areas, each offering a unique and harmonious atmosphere.
In the immediate vicinity of the château, a charming gravel courtyard, bounded to the east by the surrounding wall, welcomes visitors. This wall is topped by an elegant wrought-iron gate, framed by two towers - one square, the other circular - that gracefully punctuate the entrance to the estate.
To the north-east, towards the swimming pool, lies a magnificent formal garden, generously planted with flowers and laid out along a central axis, bordered on either side by topiary bushes and a lane of perfectly aligned lime trees. Further forward, opposite the swimming pool, a delicate canopy of rosebushes, supported by metal rings, completes the harmony of this landscaped setting.
To the north-west, behind the gîtes, is an orchard planted with apple, pear, cherry, plum and peach trees. Below, a vegetable garden fed by a well, itself drained by a small river running alongside the property, completes this area dedicated to growing crops.
Finally, to the south-west, a landscaped park is home to several centuries-old trees, including two majestic Lebanese cedars that proudly dominate the grounds, silent witnesses to the estate's history.
Beyond the perimeter wall, the view opens out onto the surrounding vineyards to the east and the neighbouring park to the west, extending the impression of serenity.
The entire 3.95 acres park is a visual delight. Each area, skilfully laid out, is an invitation to stroll and contemplate in a variety of atmospheres, all brought together in the same place.
Cabinet LE NAIL – Loiret - Sologne – M. Baudouin LE GRELLE : +33 (0)2.43.98.20.20
Baudouin LE GRELLE, Individual company, registered in the Special Register of Commercial Agents, under the number 917 712 358.
We invite you to visit our website Cabinet Le Nail to browse our latest listings or learn more about this property.
Information on the risks to which this property is exposed is available at: www.georisques.gouv.fr
-
Restored chateau with gïtes 2h30 from Paris between Touraine and Sologne
- ST AIGNAN (41110)
- 1,650,000 €
- Agency fees chargeable to the seller
- Ref. : 4634
- Property type : castle
- Surface : 500 m²
- Surface : 1.61 ha
- Number of rooms : 17
- Number of bedrooms : 16
- No. of bathrooms : 7
- No. of shower room : 1
Energy diagnostics :
Réf.4634 : Charming château for sale in the Loir-et-Cher department.
This charming château is located in the Loire Valley, on the borders of the Sologne and Touraine regions, between renowned vineyards, majestic châteaux and unspoilt countryside.
Mainly used for commercial purposes, the property is ideally located for exploring the whole of the Loire Valley, a UNESCO World Heritage site, with the famous châteaux of Chenonceau, Amboise and Chaumont-sur-Loire nearby.
Food-lovers will love the local wines (AOC Touraine), the farmers' markets and the gourmet restaurants that celebrate local produce.
The village in which this château is located is peaceful, with a friendly atmosphere and preserved authenticity, giving way to the gentle Loire way of life.
The nearest shops and a small local train station are less than 3 km away, and motorway access is 7 km away. A resource town is around ten kilometres away and Paris can be reached in just 2 hours by car.
Surrounded by an elegant wall that provides complete privacy, this château dates back to the 17th century and was once part of the Archdiocese of Tours. Built by one of Louis XVI's squires, it was remodelled in the 18th century by a descendant of the same lineage, giving it the architectural allure we admire today.
After passing through a majestic wrought-iron gate supported by two ashlar pillars topped with slate roofs, you enter a pleasant courtyard of honour offering direct access to the château. The classical-style building comprises a central main building flanked by two projecting pavilions. Facing east-west, it is built of stone rendered under slate, with two levels of seven perfectly symmetrical bays, topped by a storey of attic space with curved pediment dormers and oculus windows. A refined wrought iron finial enhances the two side pavilions. Covering an area of around 500 sqm, the residence is organised as follows:
Ground floor:
The majestic entrance hall, served by a staircase with banisters, leads to a vast 48 sqm through lounge with a fireplace and exposed beams, both full and empty, enhancing the volume and character of the room. The first bedroom, with its private shower room and WC, opens onto a south-facing stone terrace. A separate WC, discreetly integrated behind the staircase, completes this space.
On the right wing, a 30 sqm dining room precedes a luminous study with lounge opening on to a north-facing stone terrace overlooking the courtyard.
On the West facade, a light-filled veranda and a separate kitchen provide direct access to the outside, inviting you to take full advantage of the parklands.
First floor:
The landing leads to five bedrooms arranged in two separate areas. To the left, a corridor leads to two bedrooms, followed by a suite with en suite bathroom and WC. To the right, a second corridor leads to two further bedrooms sharing a bathroom and WC. A second bathroom could easily be converted to create two independent suites.
Second floor:
A wooden spiral staircase extends the stone staircase halfway up. This level has six bedrooms, three shower rooms, two separate WCs and a large room with a floor surface area of approx. 30 sqm.
In the basement, a partial cellar houses the boiler room, several wine cellars and storage areas.
Outbuildings :
The outbuildings, most of which are built of rendered stone with local flat tiles, offer numerous possibilities for use:
To the left of the entrance gates, the first building comprises a garage, a workshop and a games room.
This complex is supported by a rectangular tower with an elegant slate hip roof, currently used as a storage room.
The first gîte (approx. 90 sqm) is on one level and comprises a kitchen opening onto a living room with fireplace, three bedrooms, a shower room and a separate toilet.
The second gîte (approx. 180 sqm) has two levels:
Ground floor: a kitchen fitted out in former horse stalls whose original openings have been carefully preserved, as well as a vast 60 sqm living room with cathedral ceiling and fireplace.
Upstairs, part of which is a wooden gallery: four bedrooms, a private shower room, a shared bathroom and a toilet.
In the basement (sub-area): storage space for maintenance equipment and a boiler room.
All the gîtes are in a good state of repair. The windows are double-glazed and the heating is provided by a heat pump, assisted by a Franco Belge gas-fired boiler.
At the bottom of the garden, bordering the property and next to the village church, there is a pleasant pool house and a 4 x 12 m saltwater swimming pool heated by a heat pump. Small outbuildings surround this space, housing sanitary facilities, a machine room, storage areas and a summer kitchen.
Entirely enclosed, the grounds have been divided into four distinct areas, each offering a unique and harmonious atmosphere.
In the immediate vicinity of the château, a charming gravel courtyard, bounded to the east by the surrounding wall, welcomes visitors. This wall is topped by an elegant wrought-iron gate, framed by two towers - one square, the other circular - that gracefully punctuate the entrance to the estate.
To the north-east, towards the swimming pool, lies a magnificent formal garden, generously planted with flowers and laid out along a central axis, bordered on either side by topiary bushes and a lane of perfectly aligned lime trees. Further forward, opposite the swimming pool, a delicate canopy of rosebushes, supported by metal rings, completes the harmony of this landscaped setting.
To the north-west, behind the gîtes, is an orchard planted with apple, pear, cherry, plum and peach trees. Below, a vegetable garden fed by a well, itself drained by a small river running alongside the property, completes this area dedicated to growing crops.
Finally, to the south-west, a landscaped park is home to several centuries-old trees, including two majestic Lebanese cedars that proudly dominate the grounds, silent witnesses to the estate's history.
Beyond the perimeter wall, the view opens out onto the surrounding vineyards to the east and the neighbouring park to the west, extending the impression of serenity.
The entire 3.95 acres park is a visual delight. Each area, skilfully laid out, is an invitation to stroll and contemplate in a variety of atmospheres, all brought together in the same place.
Cabinet LE NAIL – Loiret - Sologne – M. Baudouin LE GRELLE : +33 (0)2.43.98.20.20
Baudouin LE GRELLE, Individual company, registered in the Special Register of Commercial Agents, under the number 917 712 358.
We invite you to visit our website Cabinet Le Nail to browse our latest listings or learn more about this property.
Information on the risks to which this property is exposed is available at: www.georisques.gouv.fr
Contact
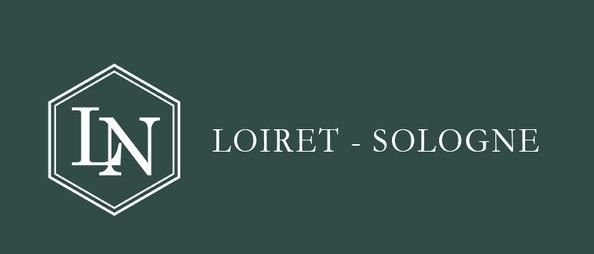
- Mr Baudouin LE GRELLE

