
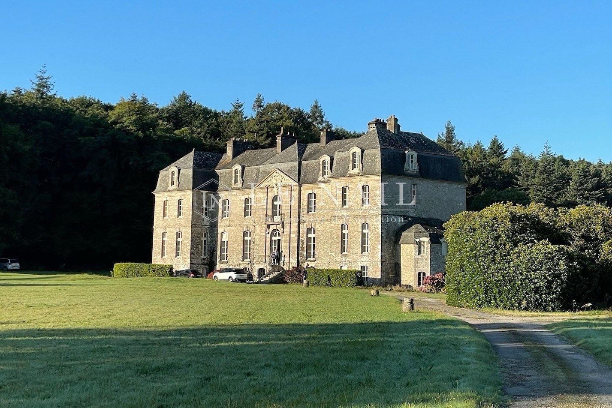

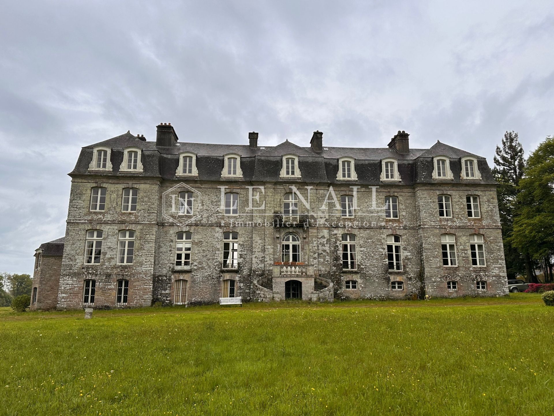

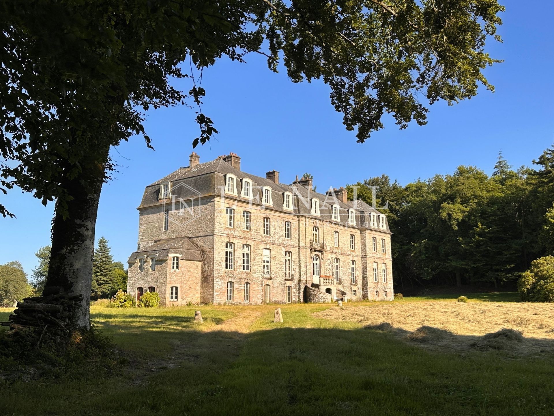

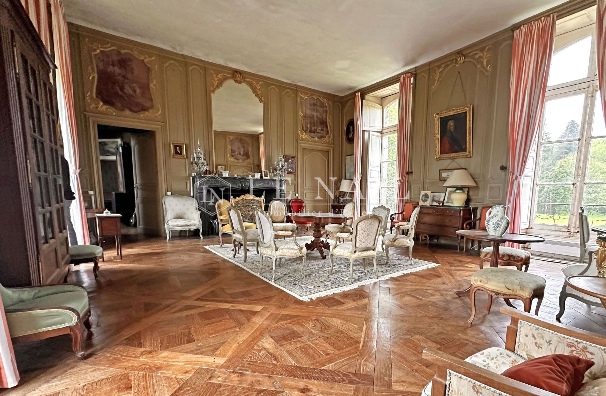

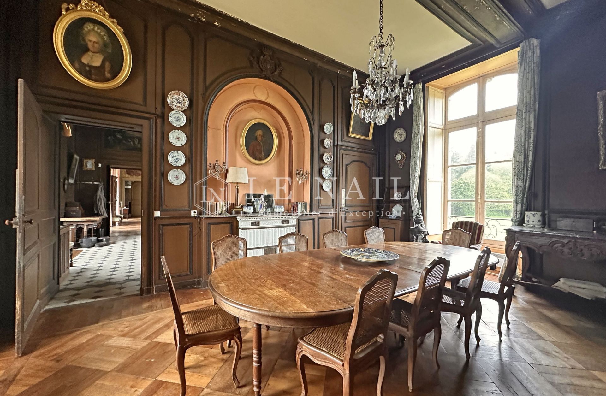

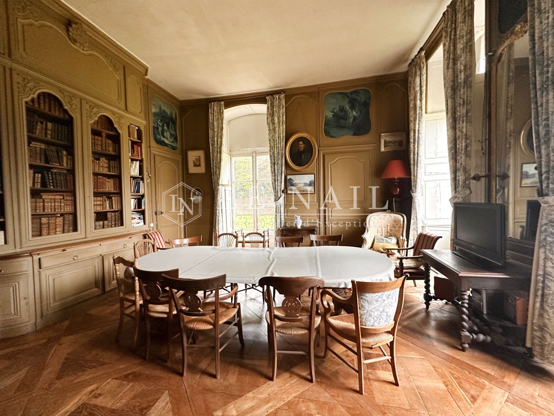

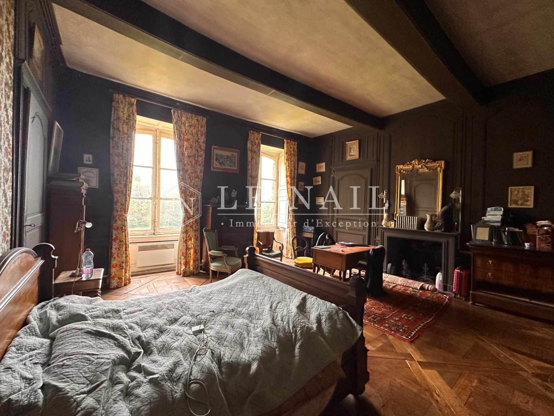

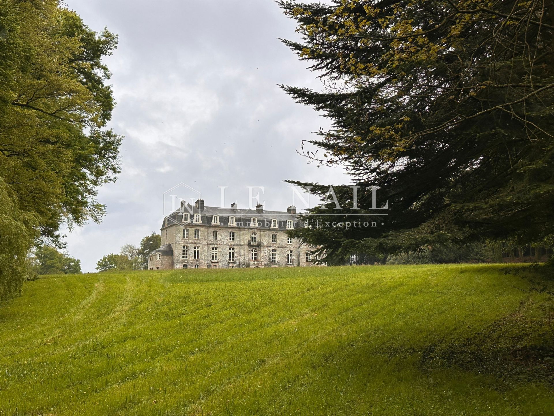

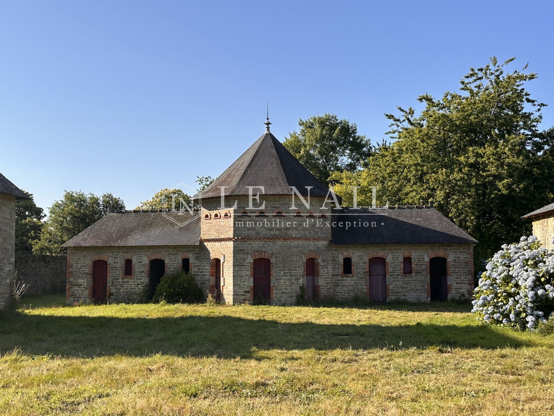

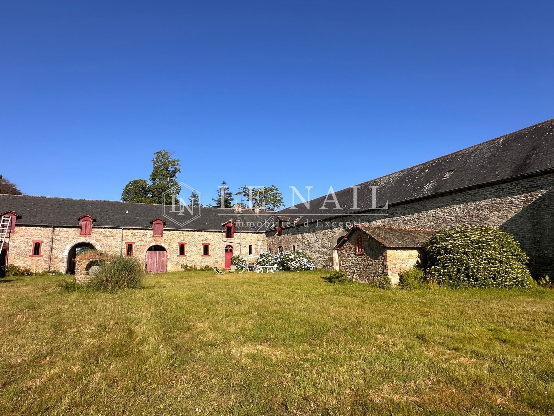

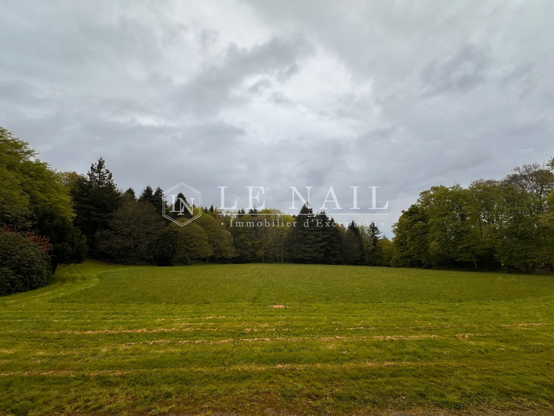

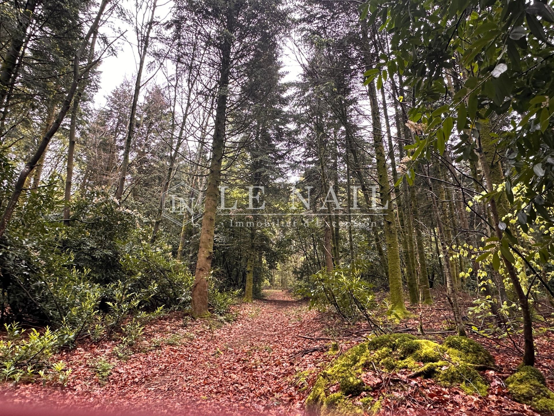

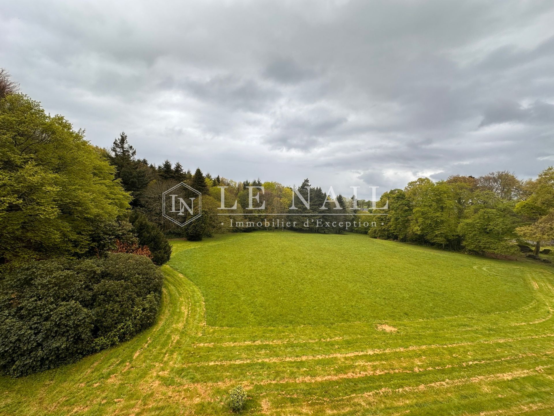

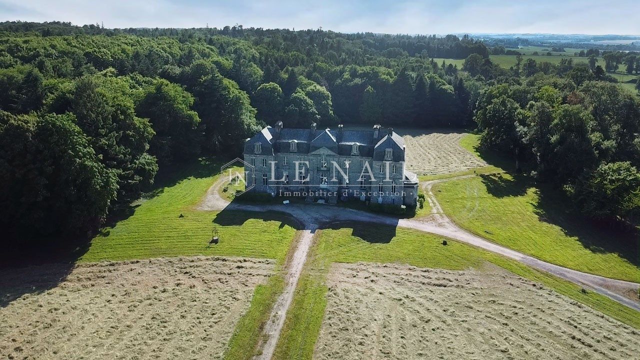

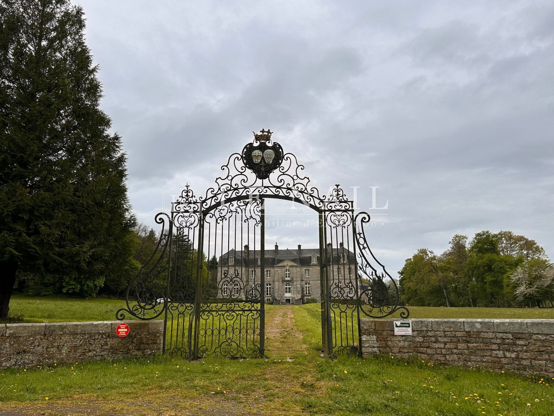
-
Listed french chateau for sale in Brittany
- JOSSELIN (56120)
- 1,436,000 €
- Agency fees chargeable to the seller
- Ref. : 4630
Ref.4630 : Listed chateau in Morbihan (Briitany), an emblematic witness of Breton heritage.
The Morbihan countryside offers an authentic and soothing environment. Nature and history combine gently. The bocage countryside is dotted with hedgerows, meadows and sunken lanes.
Home to the Oust valley, this region is criss-crossed by the Nantes-Brest canal, a peaceful waterway with flower-filled locks lined with towpaths and wooded hills.
At the heart of this bountiful natural environment lies Josselin, a medieval jewel dominated by its feudal castle and tall towers overlooking the river. This town is renowned for its well-preserved heritage: its historic centre, with its timber-framed houses, cobbled streets and majestic basilica.
Not far away, other Petites Cités de Caractère (Small Character Towns) such as Malestroit, La Gacilly and Rochefort-en-Terre complete this lively picture of history, craftsmanship and Breton charm.
The region is also a great place for outdoor activities: hiking through the woods and valleys, cycling along the greenways, fishing or kayaking on the canal, or exploring the surrounding forests.
With its rural authenticity, remarkable heritage and unspoilt nature, central Morbihan offers a rare art of living.
This estate is set in meadows and woods at the end of a charming little hamlet,
. At the end of a driveway, through a magnificent wrought-iron gate, you can see the imposing east facade of the château.
The château comprises a slightly projecting central body flanked by two wings and a pavilion adjoining to the south, with a slate roof and a broken roofline.
It has three stories, with large round-arched windows and a double entrance porch.
There is a central triangular pediment which, like the majestic gate, bears the coat of arms of the original builders.
The interior floor surface area is approximately 750 sqm (i.e. around 250 sqm per floor).
On the ground floor: the reception rooms are one after the other. They are vast and through-going, with high ceilings.
There is a large entrance hall, a beautiful lounge with old parquet flooring, a dining room, a study/library, a kitchen, a bedroom with bathroom and a small lounge. The wood panelling dates from the 18th century. The monochrome paintings in the reception rooms (lounge, library, hallway) bear witness to its refinement. The period features have been remarkably well preserved, notably the parquet flooring, wood panelling, fireplaces and trumeaux.
Two staircases at either end lead up to the upper floors: a superb staircase with wrought-iron handrail and a service staircase.
On the first floor: a large corridor leads to six bedrooms, two bathrooms and a living room with a fitted kitchen.
A shower room is located half-way upstairs.
The second floor: the attic has been partly converted. Out of nine rooms, there are two bedrooms and two bathrooms. The rest of the rooms need to be redesigned if they are to be brought back to life.
A huge cellar covers the entire surface area of the château, with different areas: former kitchen, former flat.
Outbuildings :
To the north of the château, at a height of more than 80 metres, is a remarkable group of buildings known as the bailey, built in 1863, and the service buildings. Several buildings form a square courtyard.
The ensemble is full of character: English-style brickwork with granite walls, Basque red doors and windows, a fashion brought back from the Channel Islands, making a complete break with the architectural tradition of the time.
There is a large farmhouse, a charming 200 sqm house (4 bedrooms, fireplace), an old stable, an old pigsty, a shed, a henhouse, a laundry room, a small lean-to and an old kennel.
The Kéréol house: converted into a dwelling, with a floor surface area of approx. 25 sqm. The ground floor comprises a living room with a fireplace and upstairs a bedroom with a shower room.
A lean-to building nearby.
The greenhouse.
The tenant farm, to the north-east of the property, a large building spanning approx. 131 sqm.
The gatekeeper's house, at the entrance to the property.
The estate spans around 49.42 acres (20 hectares), including around 9.88 acres (4 hectares of parkland) that has been redesigned in the style of a ‘French-style English park’.
The dominant view to the east overlooks a vast expanse of meadows and woods. The western facade overlooks a meadow framed by wooded plots.
The property comprises grasslands, woods, an orchard and a few non-adjoining agricultural plots.
The following parts are listed on the Inventory of Historic Monuments : the château and its grounds (decree dated 1947)
The following part is classified as Historic Monument : the entrance gate to the grounds (decree dated 1943).
This property is a historic monument (allowing fiscal tax cuts if you pay taxes in France).
Cabinet LE NAIL – Loire-Atlantique and Vendée - Mrs Nathalie TOULBOT : +33 (0)2.43.98.20.20
Nathalie TOULBOT, Individual company, registered in the Special Register of Commercial Agents, under the number 418 969 077.
We invite you to visit our website Cabinet Le Nail to browse our latest listings or learn more about this property.
Information on the risks to which this property is exposed is available at: www.georisques.gouv.fr
-
Listed french chateau for sale in Brittany
- JOSSELIN (56120)
- 1,436,000 €
- Agency fees chargeable to the seller
- Ref. : 4630
- Property type : castle
- Surface : 750 m²
- Surface : 20 ha
- Number of rooms : 22
- Number of bedrooms : 9
- No. of bathrooms : 5
- No. of shower room : 1
Energy diagnostics :
Ref.4630 : Listed chateau in Morbihan (Briitany), an emblematic witness of Breton heritage.
The Morbihan countryside offers an authentic and soothing environment. Nature and history combine gently. The bocage countryside is dotted with hedgerows, meadows and sunken lanes.
Home to the Oust valley, this region is criss-crossed by the Nantes-Brest canal, a peaceful waterway with flower-filled locks lined with towpaths and wooded hills.
At the heart of this bountiful natural environment lies Josselin, a medieval jewel dominated by its feudal castle and tall towers overlooking the river. This town is renowned for its well-preserved heritage: its historic centre, with its timber-framed houses, cobbled streets and majestic basilica.
Not far away, other Petites Cités de Caractère (Small Character Towns) such as Malestroit, La Gacilly and Rochefort-en-Terre complete this lively picture of history, craftsmanship and Breton charm.
The region is also a great place for outdoor activities: hiking through the woods and valleys, cycling along the greenways, fishing or kayaking on the canal, or exploring the surrounding forests.
With its rural authenticity, remarkable heritage and unspoilt nature, central Morbihan offers a rare art of living.
This estate is set in meadows and woods at the end of a charming little hamlet,
. At the end of a driveway, through a magnificent wrought-iron gate, you can see the imposing east facade of the château.
The château comprises a slightly projecting central body flanked by two wings and a pavilion adjoining to the south, with a slate roof and a broken roofline.
It has three stories, with large round-arched windows and a double entrance porch.
There is a central triangular pediment which, like the majestic gate, bears the coat of arms of the original builders.
The interior floor surface area is approximately 750 sqm (i.e. around 250 sqm per floor).
On the ground floor: the reception rooms are one after the other. They are vast and through-going, with high ceilings.
There is a large entrance hall, a beautiful lounge with old parquet flooring, a dining room, a study/library, a kitchen, a bedroom with bathroom and a small lounge. The wood panelling dates from the 18th century. The monochrome paintings in the reception rooms (lounge, library, hallway) bear witness to its refinement. The period features have been remarkably well preserved, notably the parquet flooring, wood panelling, fireplaces and trumeaux.
Two staircases at either end lead up to the upper floors: a superb staircase with wrought-iron handrail and a service staircase.
On the first floor: a large corridor leads to six bedrooms, two bathrooms and a living room with a fitted kitchen.
A shower room is located half-way upstairs.
The second floor: the attic has been partly converted. Out of nine rooms, there are two bedrooms and two bathrooms. The rest of the rooms need to be redesigned if they are to be brought back to life.
A huge cellar covers the entire surface area of the château, with different areas: former kitchen, former flat.
Outbuildings :
To the north of the château, at a height of more than 80 metres, is a remarkable group of buildings known as the bailey, built in 1863, and the service buildings. Several buildings form a square courtyard.
The ensemble is full of character: English-style brickwork with granite walls, Basque red doors and windows, a fashion brought back from the Channel Islands, making a complete break with the architectural tradition of the time.
There is a large farmhouse, a charming 200 sqm house (4 bedrooms, fireplace), an old stable, an old pigsty, a shed, a henhouse, a laundry room, a small lean-to and an old kennel.
The Kéréol house: converted into a dwelling, with a floor surface area of approx. 25 sqm. The ground floor comprises a living room with a fireplace and upstairs a bedroom with a shower room.
A lean-to building nearby.
The greenhouse.
The tenant farm, to the north-east of the property, a large building spanning approx. 131 sqm.
The gatekeeper's house, at the entrance to the property.
The estate spans around 49.42 acres (20 hectares), including around 9.88 acres (4 hectares of parkland) that has been redesigned in the style of a ‘French-style English park’.
The dominant view to the east overlooks a vast expanse of meadows and woods. The western facade overlooks a meadow framed by wooded plots.
The property comprises grasslands, woods, an orchard and a few non-adjoining agricultural plots.
The following parts are listed on the Inventory of Historic Monuments : the château and its grounds (decree dated 1947)
The following part is classified as Historic Monument : the entrance gate to the grounds (decree dated 1943).
This property is a historic monument (allowing fiscal tax cuts if you pay taxes in France).
Cabinet LE NAIL – Loire-Atlantique and Vendée - Mrs Nathalie TOULBOT : +33 (0)2.43.98.20.20
Nathalie TOULBOT, Individual company, registered in the Special Register of Commercial Agents, under the number 418 969 077.
We invite you to visit our website Cabinet Le Nail to browse our latest listings or learn more about this property.
Information on the risks to which this property is exposed is available at: www.georisques.gouv.fr
Contact
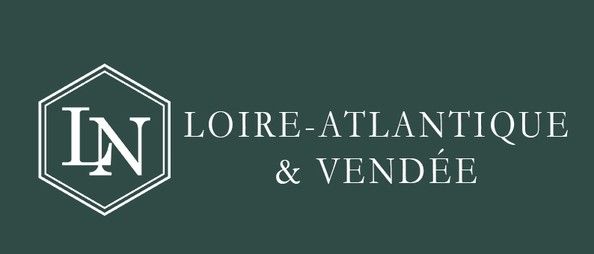
- Mrs Nathalie TOULBOT

