
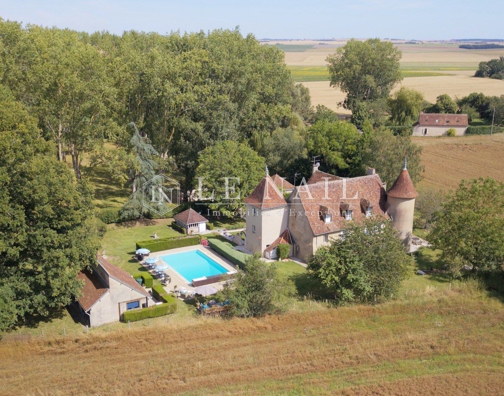

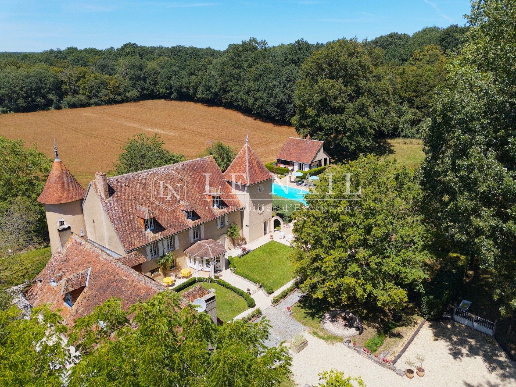

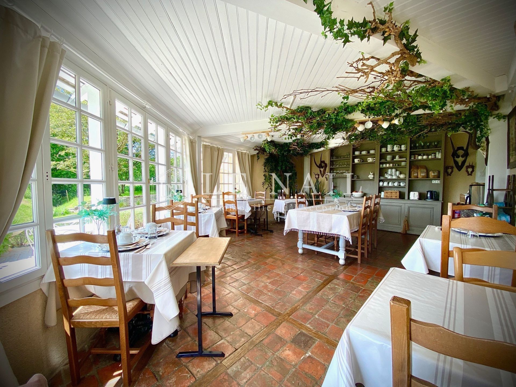

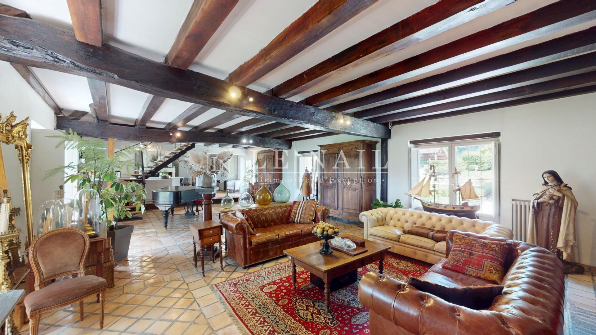

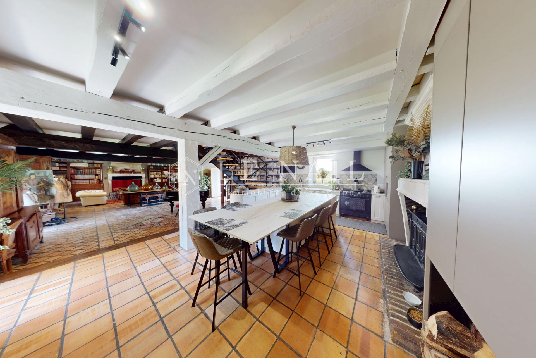

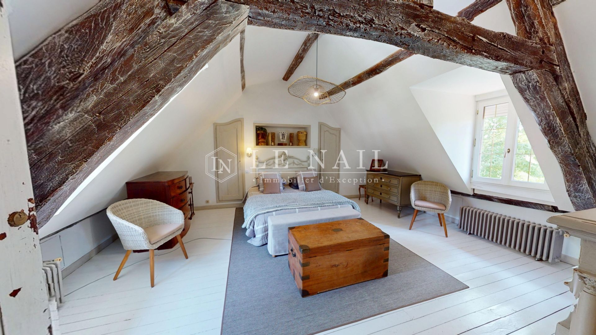

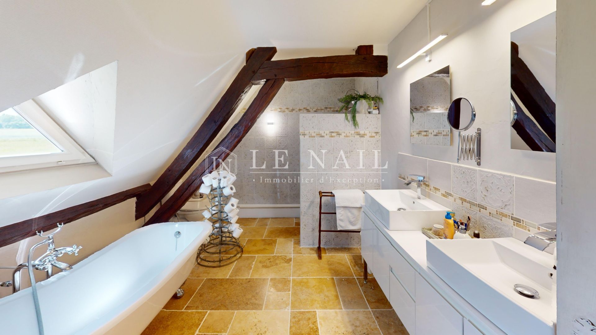

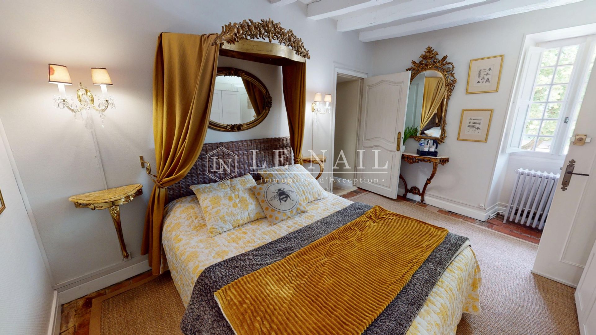

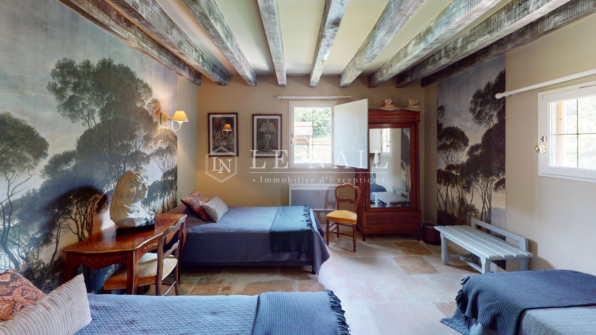

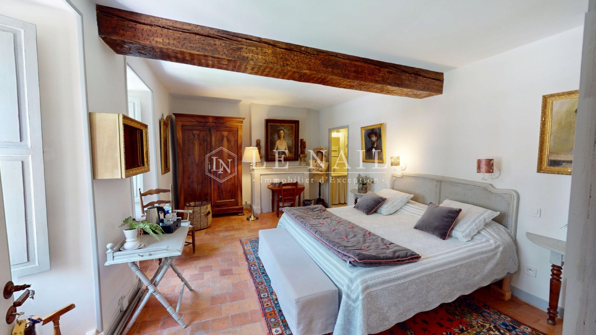

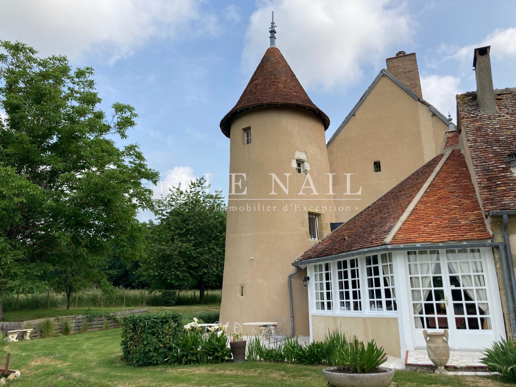

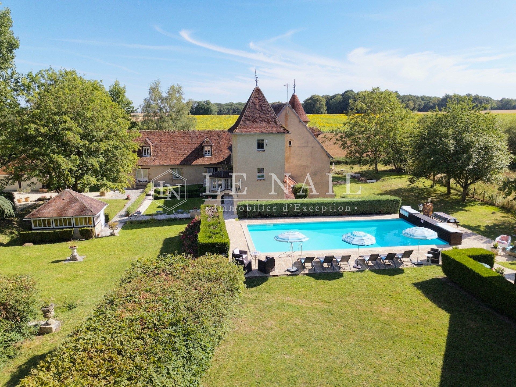

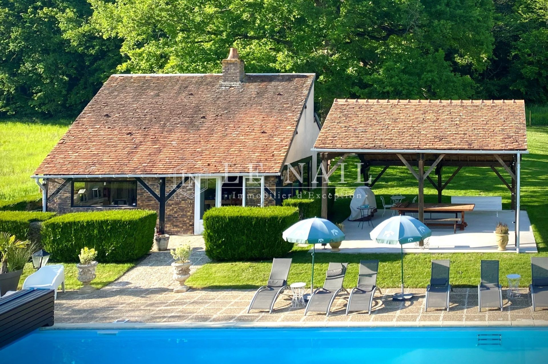

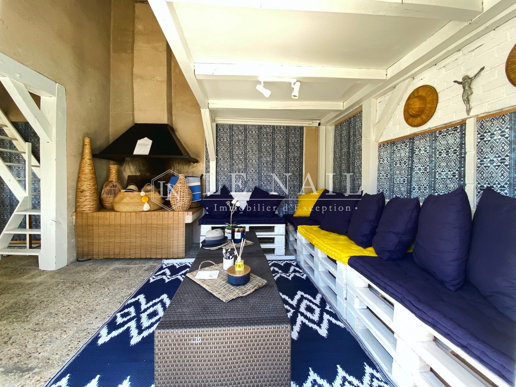

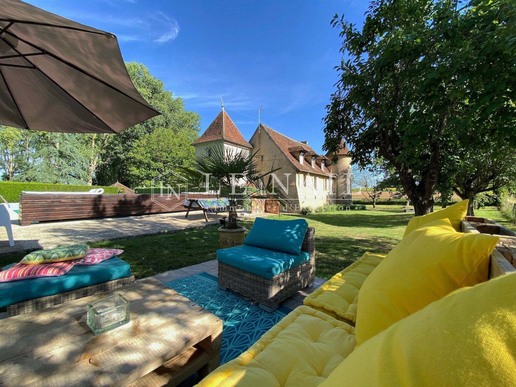

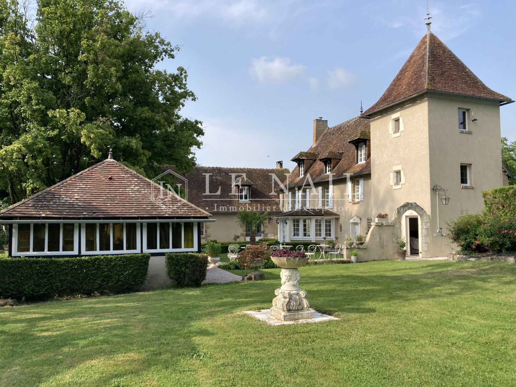

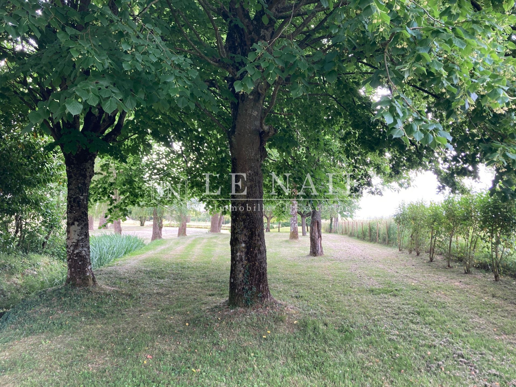

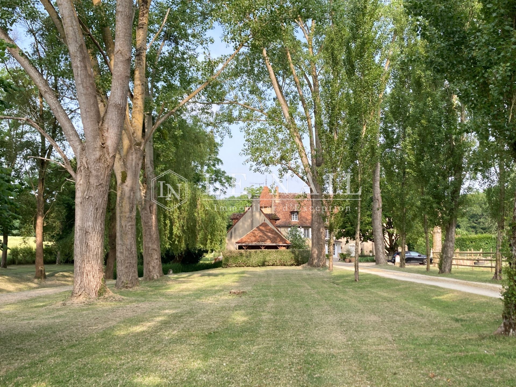
-
Restored 14th-18th C. Dwelling in Indre department
- VALENCAY (36600)
- 825,000 €
- Agency fees chargeable to the seller
- Ref. : 4618
Réf.4618 : Restored chateau with swimming pool and guest rooms in the Centre of France
This tourist property is located in the Boischaut Nord, an unspoilt natural region in the north of the Indre département. After the open landscapes of the Champagne Berrichonne to the south, the hedged farmlands, the valleys of the tributaries of the Cher and the vast forests make up a peaceful and varied landscape.
Paris can be reached in three hours via the A20 motorway, the first exit of which is less than 15 km away. The capital can be reached in two hours from Châteauroux station, 30 km away. All services and amenities are available in this prefecture town.
Although the region has yet to be discovered, its appeal is undeniable. For lovers of nature, culture and gastronomy, the Valençay long-distance hiking trail adjoins the property.
Nearby, the Château de Bouges, an elegant late 18th-century ‘folie’ that was home to the Parisian elite, is well worth a visit. Less than a quarter of an hour away, the Duke of Talleyrand opens the doors of his majestic château in Valençay, where he combined great cuisine and diplomacy so well.
Bourges, a city of art and history, is less than an hour away, as is the Beauval ZooPark. In the surrounding area, the vineyards of Reuilly, Quincy, Ménetou-Salon and Valençay are ideal for delightful excursions.
The property is entered via a beautiful driveway lined with poplars. To the right is a gently sloping meadow and, to the left, a shaded area with a small canal running through the centre, a reminder of a pond that has now disappeared.
The dwelling consists of a group of four buildings forming a right-angled corner, with plain tile roofs. Starting on the left is a long, two-storey building, one of which is an attic, illuminated by two dormer windows. At an angle to it is the main dwelling with three storeys, one of which is attic, illuminated by dormer windows with rolled-up hipped roofs. At the north-east corner of the dwelling is a square tower with a pavilion roof. Finally, at the south-west corner of the same dwelling, a truncated cone-shaped tower with defensive features is the oldest part of the property.
The main entrance, in the centre of the dwelling, is a small veranda serving as a canopy and reception room.
On the ground floor, past the veranda, a corridor leads off to the left into a number of technical rooms, including a shop room with a staff shower room and a laundry/storage room.
At the end of the corridor, two steps lead down to the right into the welcoming veranda-dining room, while to the left is a space that is both private and public. This consists of a large, well-equipped kitchen area, followed by a very large, tiled living room with a monumental fireplace with a hood carved in the Renaissance style. This room, totalling over 100 sqm, is particularly suited to concerts, private dinners or intimate receptions. A quarter-turn parrot staircase leads up to the private living quarters. Upstairs, the landing of the private flat leads to the left to a study and to the right to a corridor that leads to the large private bedroom in the attic, which has a luminous bathroom.
Back at the main entrance, you climb to the first floor via a suspended staircase with returns. Passing the landing on the left, you enter the suite, with a large bedroom with a woven fibre floor, an adjoining shower room and a double bedroom, which is the first level of the square tower. From the landing and still on the left, via a gallery, you enter another large bedroom with exposed beams and plant fibre flooring, with en suite bathroom.
On the opposite side of the hallway, there are two large bedrooms. One has terracotta floor tiles under the main beam and an en suite shower room. The next, at the end of a corridor, can be identified by its waxed concrete floor and its semi-circular bathroom installed in the ancient conical tower.
On the second floor, the private area, a corridor leads to a bedroom in the square tower. There is also a very large attic room with numerous layout possibilities. At its end, in the conical tower, another bathroom.
On the ground floor of the square tower, accessible only from the outside, is the fifth bedroom, open to guests, with its own shower room. Next to the main entrance is another room used for storing equipment.
The outbuildings have been designed with the commercial activity in mind.
- Double garage with adjoining wood shed under the roof.
- Large garden shed.
- 10 x 5 m saltwater swimming pool with safety shutter and terrace.
- Pool house with small kitchen, seating area and mezzanine.
- Summer dining room adjoining the pool house.
The grounds, spanning just over 3 acres, are roughly square in shape. The dwelling occupies the south-west quarter. The rest can be divided into three distinct parts:
- A wooded strip to the north, adjoining the forest.
- An open meadow to the north-west, currently grazed by a few horses.
- A wide, lightly wooded strip to the south, ideal for organising events.
Cabinet LE NAIL – Berry - Limousin - Mr Christian MAUVE : +33(0)2.43.98.20.20
Christian MAUVE, Individual company, registered in the Special Register of Commercial Agents, under the number 437 693 534.
We invite you to visit our website Cabinet Le Nail to browse our latest listings or learn more about this property.
Information on the risks to which this property is exposed is available at: www.georisques.gouv.fr
-
Restored 14th-18th C. Dwelling in Indre department
- VALENCAY (36600)
- 825,000 €
- Agency fees chargeable to the seller
- Ref. : 4618
- Property type : castle
- Surface : 360 m²
- Surface : 1.33 ha
- Number of rooms : 12
- Number of bedrooms : 7
- No. of bathrooms : 4
- No. of shower room : 4
- Swimming pool : Yes
Energy diagnostics :
Réf.4618 : Restored chateau with swimming pool and guest rooms in the Centre of France
This tourist property is located in the Boischaut Nord, an unspoilt natural region in the north of the Indre département. After the open landscapes of the Champagne Berrichonne to the south, the hedged farmlands, the valleys of the tributaries of the Cher and the vast forests make up a peaceful and varied landscape.
Paris can be reached in three hours via the A20 motorway, the first exit of which is less than 15 km away. The capital can be reached in two hours from Châteauroux station, 30 km away. All services and amenities are available in this prefecture town.
Although the region has yet to be discovered, its appeal is undeniable. For lovers of nature, culture and gastronomy, the Valençay long-distance hiking trail adjoins the property.
Nearby, the Château de Bouges, an elegant late 18th-century ‘folie’ that was home to the Parisian elite, is well worth a visit. Less than a quarter of an hour away, the Duke of Talleyrand opens the doors of his majestic château in Valençay, where he combined great cuisine and diplomacy so well.
Bourges, a city of art and history, is less than an hour away, as is the Beauval ZooPark. In the surrounding area, the vineyards of Reuilly, Quincy, Ménetou-Salon and Valençay are ideal for delightful excursions.
The property is entered via a beautiful driveway lined with poplars. To the right is a gently sloping meadow and, to the left, a shaded area with a small canal running through the centre, a reminder of a pond that has now disappeared.
The dwelling consists of a group of four buildings forming a right-angled corner, with plain tile roofs. Starting on the left is a long, two-storey building, one of which is an attic, illuminated by two dormer windows. At an angle to it is the main dwelling with three storeys, one of which is attic, illuminated by dormer windows with rolled-up hipped roofs. At the north-east corner of the dwelling is a square tower with a pavilion roof. Finally, at the south-west corner of the same dwelling, a truncated cone-shaped tower with defensive features is the oldest part of the property.
The main entrance, in the centre of the dwelling, is a small veranda serving as a canopy and reception room.
On the ground floor, past the veranda, a corridor leads off to the left into a number of technical rooms, including a shop room with a staff shower room and a laundry/storage room.
At the end of the corridor, two steps lead down to the right into the welcoming veranda-dining room, while to the left is a space that is both private and public. This consists of a large, well-equipped kitchen area, followed by a very large, tiled living room with a monumental fireplace with a hood carved in the Renaissance style. This room, totalling over 100 sqm, is particularly suited to concerts, private dinners or intimate receptions. A quarter-turn parrot staircase leads up to the private living quarters. Upstairs, the landing of the private flat leads to the left to a study and to the right to a corridor that leads to the large private bedroom in the attic, which has a luminous bathroom.
Back at the main entrance, you climb to the first floor via a suspended staircase with returns. Passing the landing on the left, you enter the suite, with a large bedroom with a woven fibre floor, an adjoining shower room and a double bedroom, which is the first level of the square tower. From the landing and still on the left, via a gallery, you enter another large bedroom with exposed beams and plant fibre flooring, with en suite bathroom.
On the opposite side of the hallway, there are two large bedrooms. One has terracotta floor tiles under the main beam and an en suite shower room. The next, at the end of a corridor, can be identified by its waxed concrete floor and its semi-circular bathroom installed in the ancient conical tower.
On the second floor, the private area, a corridor leads to a bedroom in the square tower. There is also a very large attic room with numerous layout possibilities. At its end, in the conical tower, another bathroom.
On the ground floor of the square tower, accessible only from the outside, is the fifth bedroom, open to guests, with its own shower room. Next to the main entrance is another room used for storing equipment.
The outbuildings have been designed with the commercial activity in mind.
- Double garage with adjoining wood shed under the roof.
- Large garden shed.
- 10 x 5 m saltwater swimming pool with safety shutter and terrace.
- Pool house with small kitchen, seating area and mezzanine.
- Summer dining room adjoining the pool house.
The grounds, spanning just over 3 acres, are roughly square in shape. The dwelling occupies the south-west quarter. The rest can be divided into three distinct parts:
- A wooded strip to the north, adjoining the forest.
- An open meadow to the north-west, currently grazed by a few horses.
- A wide, lightly wooded strip to the south, ideal for organising events.
Cabinet LE NAIL – Berry - Limousin - Mr Christian MAUVE : +33(0)2.43.98.20.20
Christian MAUVE, Individual company, registered in the Special Register of Commercial Agents, under the number 437 693 534.
We invite you to visit our website Cabinet Le Nail to browse our latest listings or learn more about this property.
Information on the risks to which this property is exposed is available at: www.georisques.gouv.fr
Contact
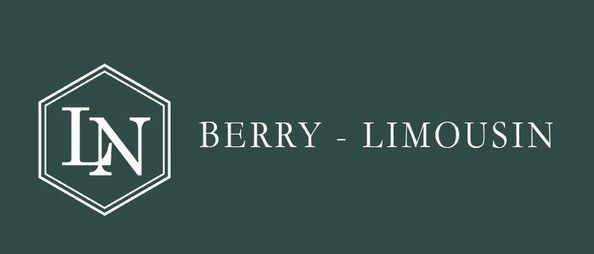
- Mr Christian MAUVE

