
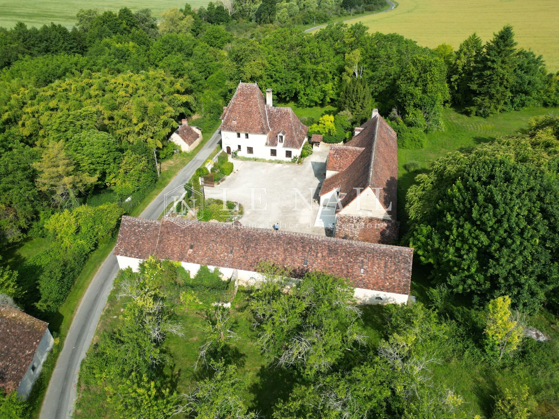

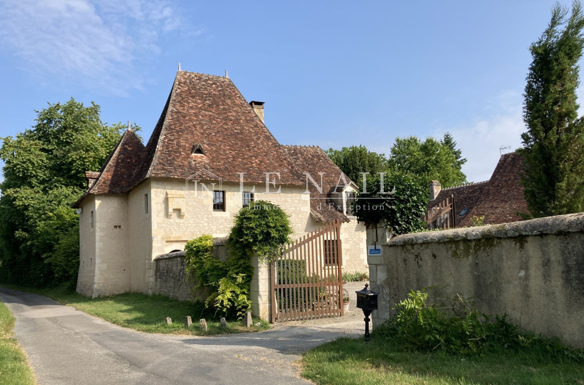

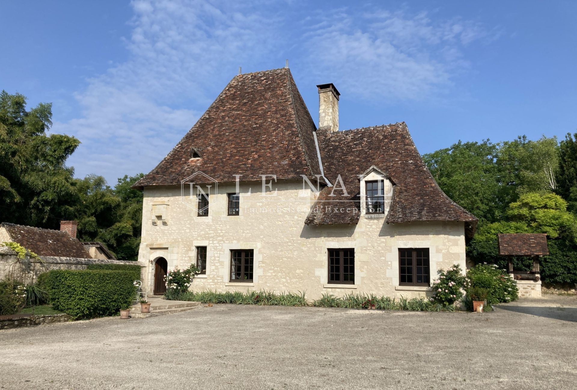

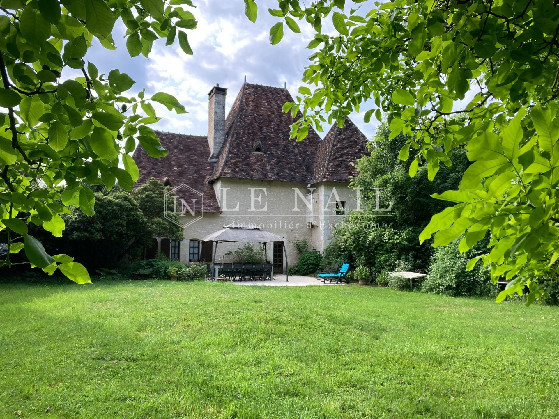

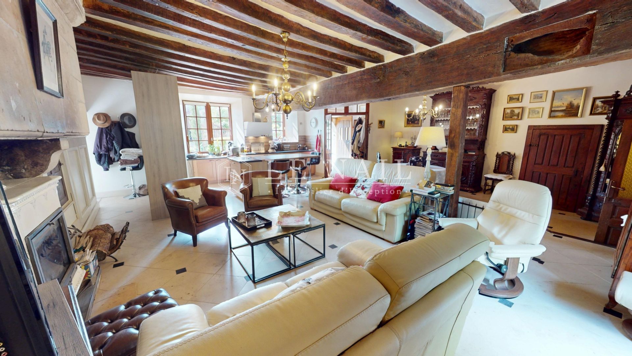

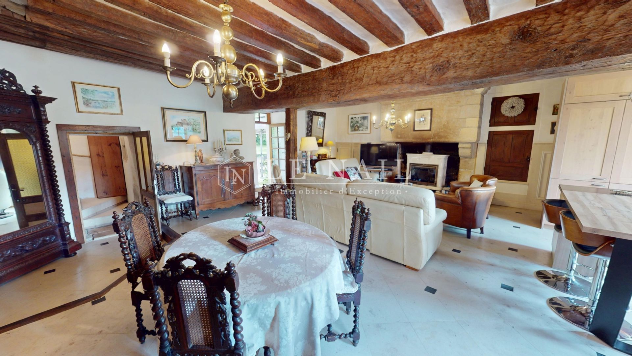

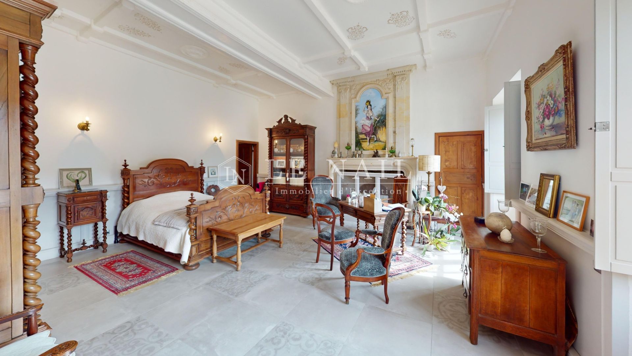

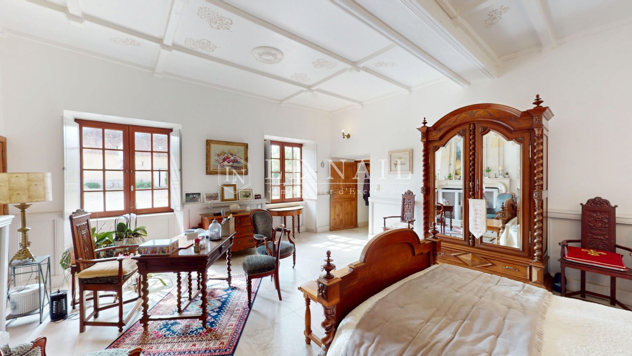

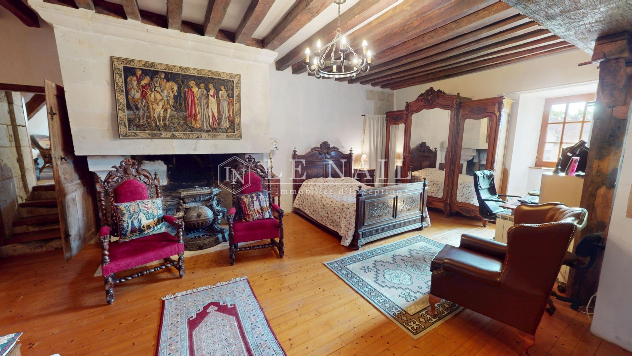

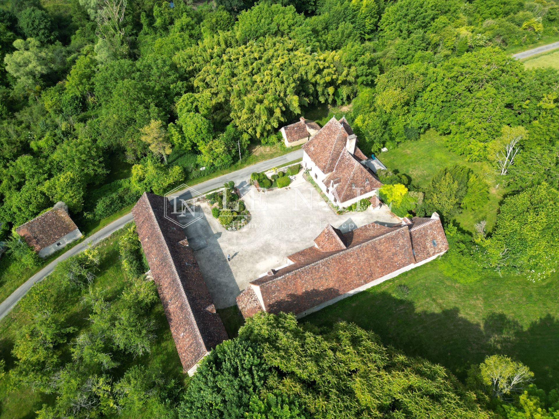

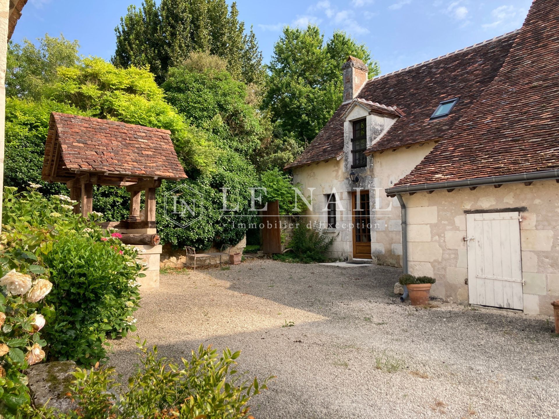

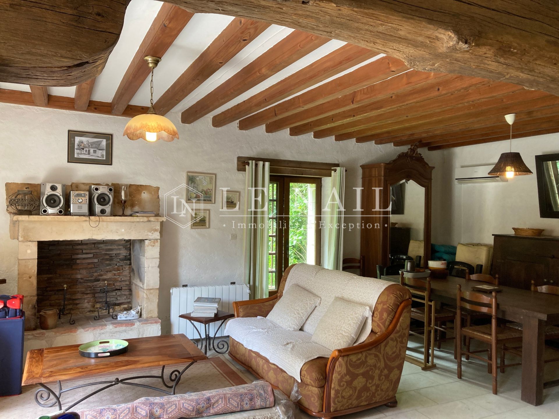

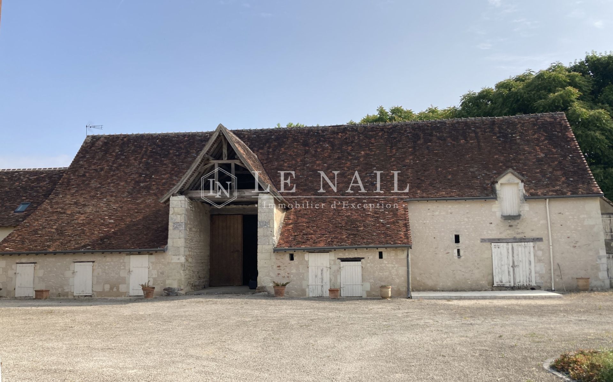

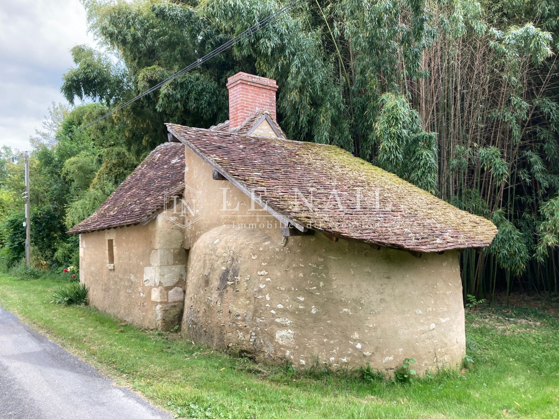

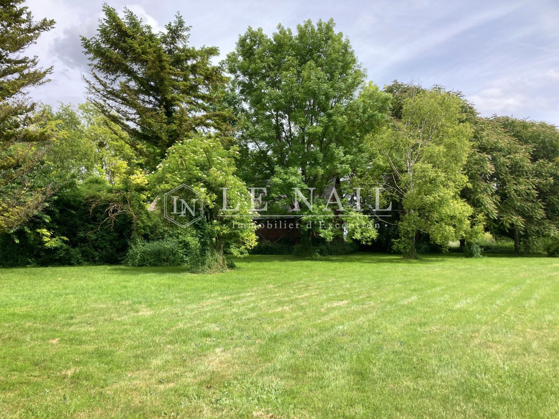

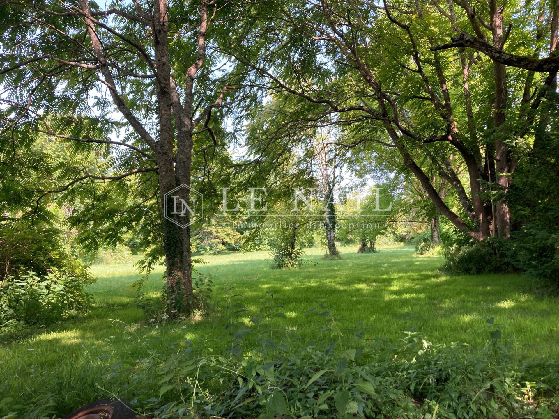
-
Character dwelling and its gîte, in the centre of France
- AZAY LE FERRON (36290)
- 499,000 €
- Agency fees chargeable to the seller
- Ref. : 4619
Ref.4619 : Character dwelling and its gîte, between Touraine and Berry
This beautiful dwelling with its vast outbuildings is situated in the heart of the Brenne region in Berry. However, the region was long considered to be part of Touraine, and the surrounding countryside, with its beautiful rolling hills, bears more resemblance to the Loire Valley than to the nearby Brenne and its ponds. In fact, you don't have to go very far north to find the first tufa stone buildings.
The property is set back from a small hamlet, with no neighbours. Just 3 kilometres away, Azay-le-Ferron and its historic château offer all the essential services and amenities.
To the south lies the Parc Naturel Régional de la Brenne, the land of a thousand lakes, with its many opportunities for excursions. The area is also renowned for its hunting grounds. Fontgombault, home to a thriving Benedictine community, is a twenty-minute drive away.
To the north, you'll find the Touraine region, with its small towns of character such as Loches and Descartes, not to mention its renowned vineyards and gastronomy. The Michelin-starred Maison Dallais (restaurant la Promenade) is just twenty minutes away.
Heading south-west, you enter the Poitou region. The spa town of La Roche-Posay, half an hour away, offers treatments for dermatological conditions. The town also boasts a fine golf course. Forty-five minutes away, the TGV station at Châtellerault, on the Paris-Bordeaux line, takes you to the capital in less than an hour and a half.
A pretty country road leads to the property and, passing through the gate, you enter the vast courtyard framed by the dwelling and its outbuildings.
The dwelling, with 183 sqm of living space, comprises three buildings that form a whole: the stairway tower with its pyramid-shaped roof, the 17th century pavilion, built over two stories under a high hipped roof covered in flat tiles, and finally the 18th century extension, built over a single storey with attic space, which is illuminated to the east by a gabled dormer with a triangular pediment. The front and rear facades traditionally face east and west.
The entrance door, topped by a knocker, is under an arch that fills in an older, recessed structure.
On the ground floor, you pass through a short entrance hall into the large living room with its kitchen and dining area, and its lounge arranged around a vast 16th-century fireplace housing the wood-burning stove, the residence's main source of heating. To the left is a toilet, at the far end is access to the stairway tower and the comfortable terrace, to the right is access to the gravel cellar via a concealed door and finally, a corridor leads to the large bedroom.
This bedroom in the 18th century section is a prestigious room, measuring 35 sqm with a 3.40 m high ceiling. The Louis XIII-style fireplace is topped by an ornamental hood in the neo-classical style with a painted medallion. At the far end, there is access to the shower room with laundry area and exit to the parklands.
Upstairs, an angled stairway leads to a landing with a first bedroom on the right and a stairway on the left leading to the attic of the 17th century dwelling, which could be converted, and to the bathroom. Continuing on, you enter a majestic suite with a sitting room adorned with an imposing Gothic fireplace and a bedroom. Finally, two steps lead up to the attic of the 17th-century building, the third bedroom on this level.
The property's outbuildings are as follows :
- A barn with a floor surface area of 115 sqm with a roof redone in 2000 and revised in 2022.
- In the western extension of the barn, a small house used as a gîte, with approx. 80 sqm of living space comprising a ground floor lounge with kitchen area and a shower room with toilet, and two upstairs bedrooms with bathrooms.
- Enclosing the courtyard to the east is a stable building with a garage, the roof of which was redone in 2012 and revised in 2022. In need of internal restoration.
- In the meadow to the north, a pole barn that could house horses and their hay.
- To the south, in the second part of the grounds, a building containing a working bread oven.
- A well.
The grounds, spanning a total surface area of 9 acres (3.8 hectares), are divided into two almost equal parts.
The first forms a quadrilateral of almost two hectares and is divided between the wooded parklands to the rear of the dwelling and the pole barn, an orchard behind the stables, and a large parcel of grassland.
The second, on the other side of the road, is a long natural strip bordered to the south by a stream. Close to the road, surrounding the bread oven, a bamboo grove has been developed.
Cabinet LE NAIL – Berry - Limousin - Mr Christian MAUVE : +33(0)2.43.98.20.20
Christian MAUVE, Individual company, registered in the Special Register of Commercial Agents, under the number 437 693 534.
We invite you to visit our website Cabinet Le Nail to browse our latest listings or learn more about this property.
Information on the risks to which this property is exposed is available at: www.georisques.gouv.fr
-
Character dwelling and its gîte, in the centre of France
- AZAY LE FERRON (36290)
- 499,000 €
- Agency fees chargeable to the seller
- Ref. : 4619
- Property type : manor house
- Surface : 180 m²
- Surface : 3.81 ha
- Number of rooms : 8
- Number of bedrooms : 4
- No. of bathrooms : 1
- No. of shower room : 1
Energy diagnostics :
Ref.4619 : Character dwelling and its gîte, between Touraine and Berry
This beautiful dwelling with its vast outbuildings is situated in the heart of the Brenne region in Berry. However, the region was long considered to be part of Touraine, and the surrounding countryside, with its beautiful rolling hills, bears more resemblance to the Loire Valley than to the nearby Brenne and its ponds. In fact, you don't have to go very far north to find the first tufa stone buildings.
The property is set back from a small hamlet, with no neighbours. Just 3 kilometres away, Azay-le-Ferron and its historic château offer all the essential services and amenities.
To the south lies the Parc Naturel Régional de la Brenne, the land of a thousand lakes, with its many opportunities for excursions. The area is also renowned for its hunting grounds. Fontgombault, home to a thriving Benedictine community, is a twenty-minute drive away.
To the north, you'll find the Touraine region, with its small towns of character such as Loches and Descartes, not to mention its renowned vineyards and gastronomy. The Michelin-starred Maison Dallais (restaurant la Promenade) is just twenty minutes away.
Heading south-west, you enter the Poitou region. The spa town of La Roche-Posay, half an hour away, offers treatments for dermatological conditions. The town also boasts a fine golf course. Forty-five minutes away, the TGV station at Châtellerault, on the Paris-Bordeaux line, takes you to the capital in less than an hour and a half.
A pretty country road leads to the property and, passing through the gate, you enter the vast courtyard framed by the dwelling and its outbuildings.
The dwelling, with 183 sqm of living space, comprises three buildings that form a whole: the stairway tower with its pyramid-shaped roof, the 17th century pavilion, built over two stories under a high hipped roof covered in flat tiles, and finally the 18th century extension, built over a single storey with attic space, which is illuminated to the east by a gabled dormer with a triangular pediment. The front and rear facades traditionally face east and west.
The entrance door, topped by a knocker, is under an arch that fills in an older, recessed structure.
On the ground floor, you pass through a short entrance hall into the large living room with its kitchen and dining area, and its lounge arranged around a vast 16th-century fireplace housing the wood-burning stove, the residence's main source of heating. To the left is a toilet, at the far end is access to the stairway tower and the comfortable terrace, to the right is access to the gravel cellar via a concealed door and finally, a corridor leads to the large bedroom.
This bedroom in the 18th century section is a prestigious room, measuring 35 sqm with a 3.40 m high ceiling. The Louis XIII-style fireplace is topped by an ornamental hood in the neo-classical style with a painted medallion. At the far end, there is access to the shower room with laundry area and exit to the parklands.
Upstairs, an angled stairway leads to a landing with a first bedroom on the right and a stairway on the left leading to the attic of the 17th century dwelling, which could be converted, and to the bathroom. Continuing on, you enter a majestic suite with a sitting room adorned with an imposing Gothic fireplace and a bedroom. Finally, two steps lead up to the attic of the 17th-century building, the third bedroom on this level.
The property's outbuildings are as follows :
- A barn with a floor surface area of 115 sqm with a roof redone in 2000 and revised in 2022.
- In the western extension of the barn, a small house used as a gîte, with approx. 80 sqm of living space comprising a ground floor lounge with kitchen area and a shower room with toilet, and two upstairs bedrooms with bathrooms.
- Enclosing the courtyard to the east is a stable building with a garage, the roof of which was redone in 2012 and revised in 2022. In need of internal restoration.
- In the meadow to the north, a pole barn that could house horses and their hay.
- To the south, in the second part of the grounds, a building containing a working bread oven.
- A well.
The grounds, spanning a total surface area of 9 acres (3.8 hectares), are divided into two almost equal parts.
The first forms a quadrilateral of almost two hectares and is divided between the wooded parklands to the rear of the dwelling and the pole barn, an orchard behind the stables, and a large parcel of grassland.
The second, on the other side of the road, is a long natural strip bordered to the south by a stream. Close to the road, surrounding the bread oven, a bamboo grove has been developed.
Cabinet LE NAIL – Berry - Limousin - Mr Christian MAUVE : +33(0)2.43.98.20.20
Christian MAUVE, Individual company, registered in the Special Register of Commercial Agents, under the number 437 693 534.
We invite you to visit our website Cabinet Le Nail to browse our latest listings or learn more about this property.
Information on the risks to which this property is exposed is available at: www.georisques.gouv.fr
Contact
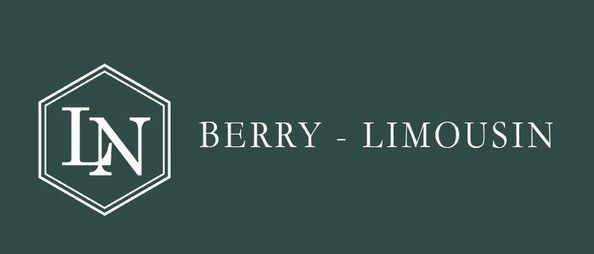
- Mr Christian MAUVE

