
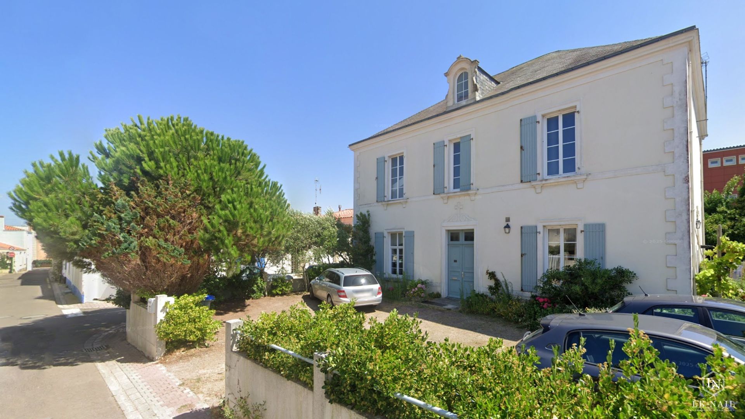

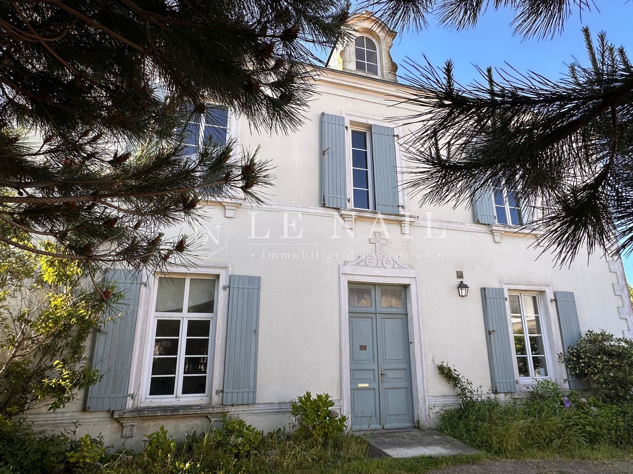

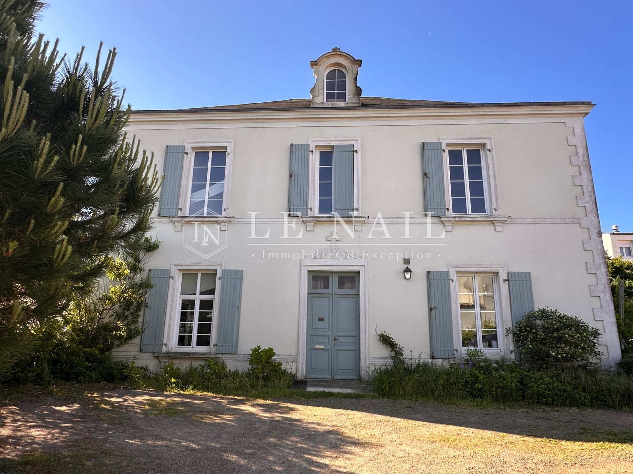

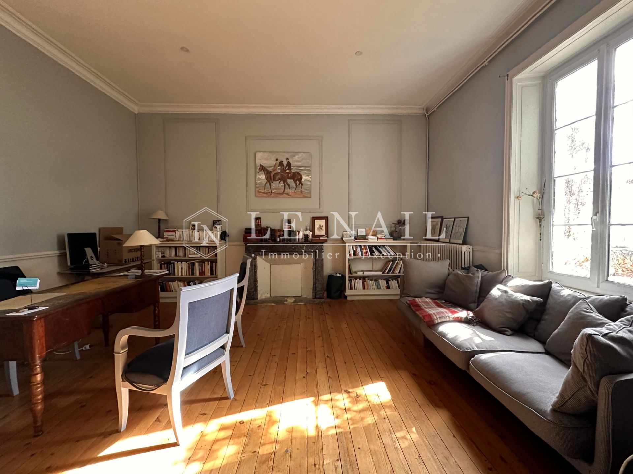

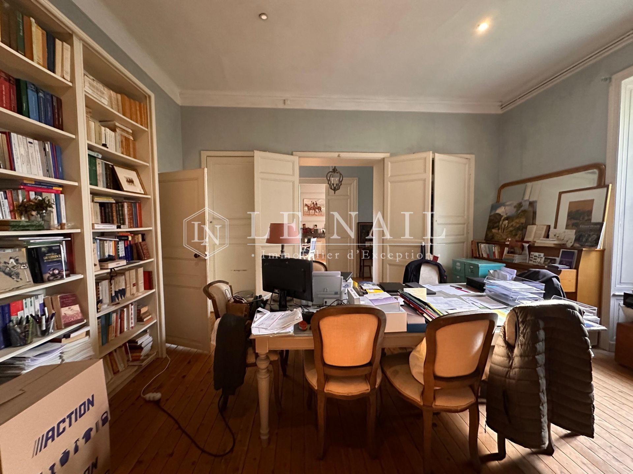

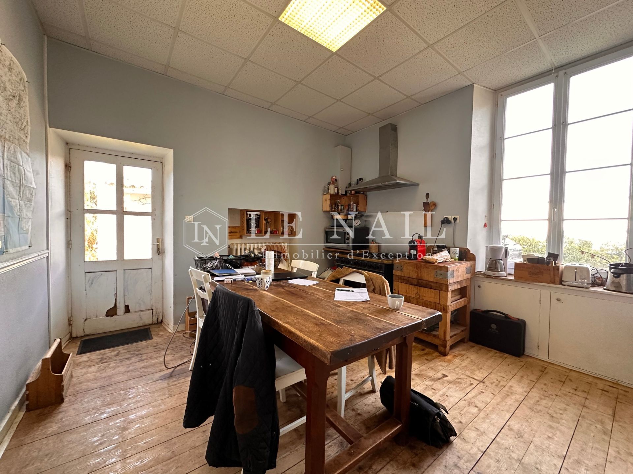

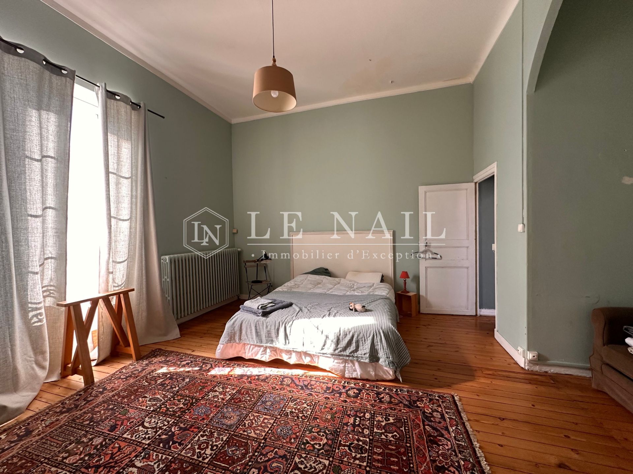

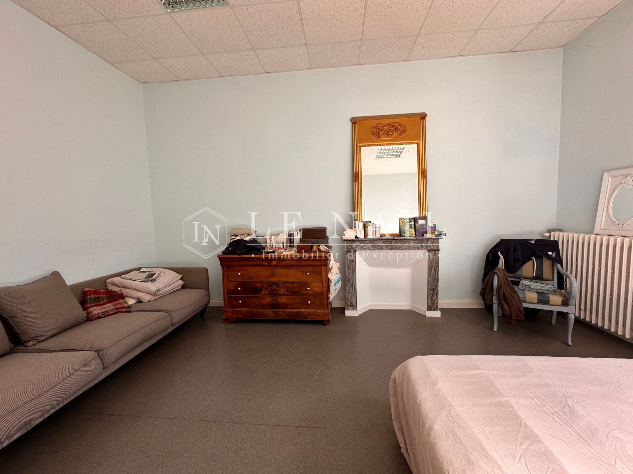

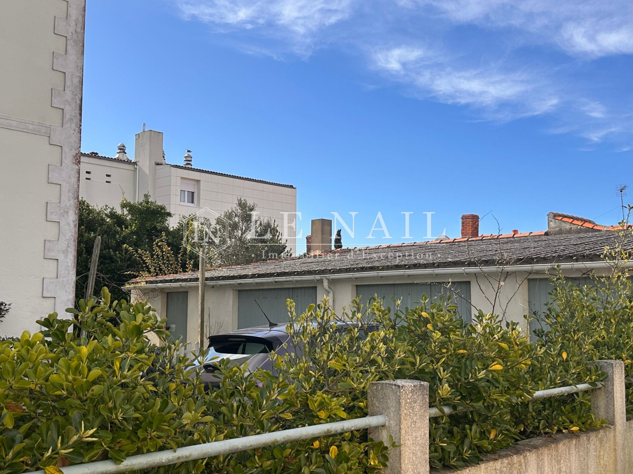

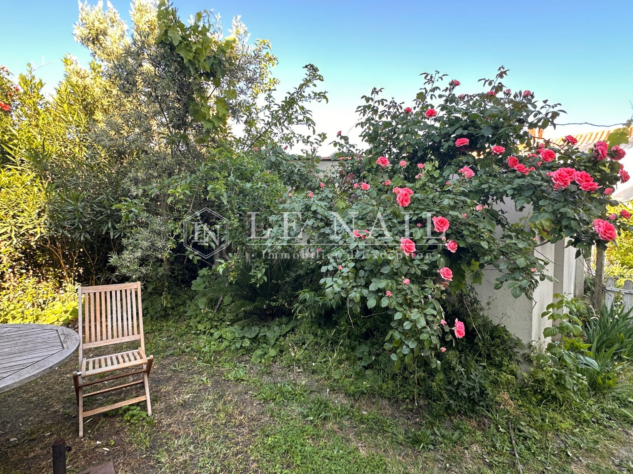

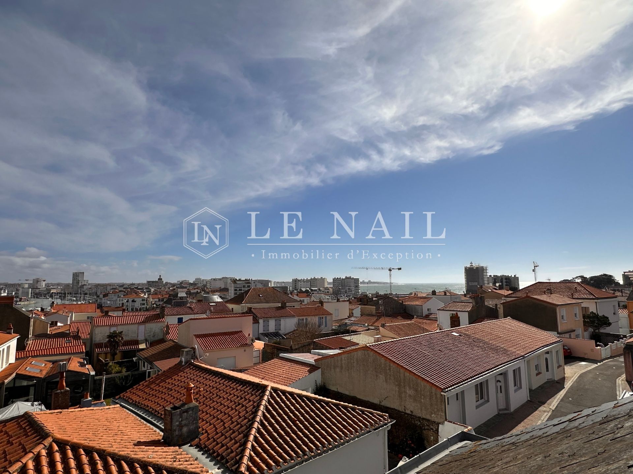

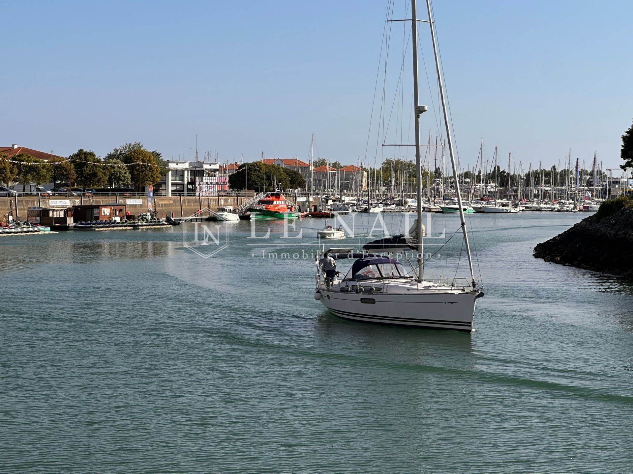
-
Charming house in Les Sables d'Olonne ( seaside resort on the Atlantic coast)
- LES SABLES D OLONNE (85100)
- 930,000 €
- Agency fees chargeable to the seller
- Ref. : 4624
Ref.4624 : French seaside house for sale.
forgotten to pass. Originally an island, it was home to a small fishing village. Nestling in the heart of the town, it has retained a soul of simplicity, human warmth and authenticity.
You can stroll along the narrow streets lined with whitewashed houses. The atmosphere is calm, almost confidential, yet very lively, with a colourful fish and vegetable market.
The Chaumois will tell you that La Chaume is not a district but a village. It's a place where people talk to each other, where children play in front of doors and where the café terraces are full of life.
Yet the centre of Les Sables d'Olonne is only a breath away. You can get there on foot, by bike, or even on a ferry boat that glides along the channel. Just a stone's throw from the hustle and bustle of the seaside, La Chaume offers a charming retreat.
The house is quietly set back from the street.
This former presbytery dates from the 19th century, and its well-balanced, sober architecture is a real eye-catcher. Its symmetrical three-bay facade features a central entrance door framed by stone mouldings and topped by a finely sculpted decorative lintel evoking a cross or stylised floral motif.
Each level is punctuated by perfectly aligned windows, underlining the classical rigour of the composition. The wooden shutters, painted a watery green, add a soft, regional touch, typical of coastal homes.
The facade, rendered in a light colour, is enhanced by stone window surrounds and quoins, giving it a provincial neoclassical feel.
The gable roof is topped by a charming central dormer with a rounded pediment, which accentuates the verticality of the house while bringing light into the attic storey.
The interior has a floor surface area of approx. 300 sqm.
You enter the house via a vast entrance hall with a beautiful original stairway.
On the ground floor, the charm begins as soon as you enter, as the old features have been preserved: old parquet flooring, mouldings, wood panelling, fireplaces and high ceilings. The reception rooms are large and bathed in soft light.
The entrance hall leads to a kitchen with a door opening onto the garden, a pantry and a hallway.
A central through corridor leads to the reception rooms: a dining room with a wood-burning stove and a vast lounge.
To the left of the entrance hall is a toilet and a laundry area.
On the first floor: the landing leads to four large bedrooms, a shower room and a bathroom.
Second floor: three bedrooms and a shower room, toilet. Attic space.
A 104-meter-long outbuilding with 4 cells, including a workshop and boiler room, is set in grounds of approx. 520 sqm.
A space has been created outside, out of sight, for meals and relaxation.
Cabinet LE NAIL – Loire-Atlantique and Vendée - Mrs Nathalie TOULBOT : +33 (0)2.43.98.20.20
Nathalie TOULBOT, Individual company, registered in the Special Register of Commercial Agents, under the number 418 969 077.
We invite you to visit our website Cabinet Le Nail to browse our latest listings or learn more about this property.
Information on the risks to which this property is exposed is available at: www.georisques.gouv.fr
-
Charming house in Les Sables d'Olonne ( seaside resort on the Atlantic coast)
- LES SABLES D OLONNE (85100)
- 930,000 €
- Agency fees chargeable to the seller
- Ref. : 4624
- Property type : house
- Surface : 300 m²
- Surface : 520 m²
- Number of rooms : 8
- Number of bedrooms : 6
- No. of bathrooms : 1
- No. of shower room : 2
Energy diagnostics :
Ref.4624 : French seaside house for sale.
forgotten to pass. Originally an island, it was home to a small fishing village. Nestling in the heart of the town, it has retained a soul of simplicity, human warmth and authenticity.
You can stroll along the narrow streets lined with whitewashed houses. The atmosphere is calm, almost confidential, yet very lively, with a colourful fish and vegetable market.
The Chaumois will tell you that La Chaume is not a district but a village. It's a place where people talk to each other, where children play in front of doors and where the café terraces are full of life.
Yet the centre of Les Sables d'Olonne is only a breath away. You can get there on foot, by bike, or even on a ferry boat that glides along the channel. Just a stone's throw from the hustle and bustle of the seaside, La Chaume offers a charming retreat.
The house is quietly set back from the street.
This former presbytery dates from the 19th century, and its well-balanced, sober architecture is a real eye-catcher. Its symmetrical three-bay facade features a central entrance door framed by stone mouldings and topped by a finely sculpted decorative lintel evoking a cross or stylised floral motif.
Each level is punctuated by perfectly aligned windows, underlining the classical rigour of the composition. The wooden shutters, painted a watery green, add a soft, regional touch, typical of coastal homes.
The facade, rendered in a light colour, is enhanced by stone window surrounds and quoins, giving it a provincial neoclassical feel.
The gable roof is topped by a charming central dormer with a rounded pediment, which accentuates the verticality of the house while bringing light into the attic storey.
The interior has a floor surface area of approx. 300 sqm.
You enter the house via a vast entrance hall with a beautiful original stairway.
On the ground floor, the charm begins as soon as you enter, as the old features have been preserved: old parquet flooring, mouldings, wood panelling, fireplaces and high ceilings. The reception rooms are large and bathed in soft light.
The entrance hall leads to a kitchen with a door opening onto the garden, a pantry and a hallway.
A central through corridor leads to the reception rooms: a dining room with a wood-burning stove and a vast lounge.
To the left of the entrance hall is a toilet and a laundry area.
On the first floor: the landing leads to four large bedrooms, a shower room and a bathroom.
Second floor: three bedrooms and a shower room, toilet. Attic space.
A 104-meter-long outbuilding with 4 cells, including a workshop and boiler room, is set in grounds of approx. 520 sqm.
A space has been created outside, out of sight, for meals and relaxation.
Cabinet LE NAIL – Loire-Atlantique and Vendée - Mrs Nathalie TOULBOT : +33 (0)2.43.98.20.20
Nathalie TOULBOT, Individual company, registered in the Special Register of Commercial Agents, under the number 418 969 077.
We invite you to visit our website Cabinet Le Nail to browse our latest listings or learn more about this property.
Information on the risks to which this property is exposed is available at: www.georisques.gouv.fr
Contact
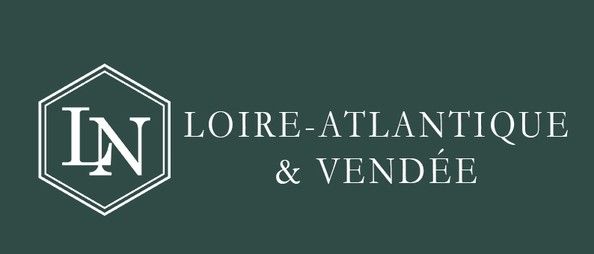
- Mrs Nathalie TOULBOT

