
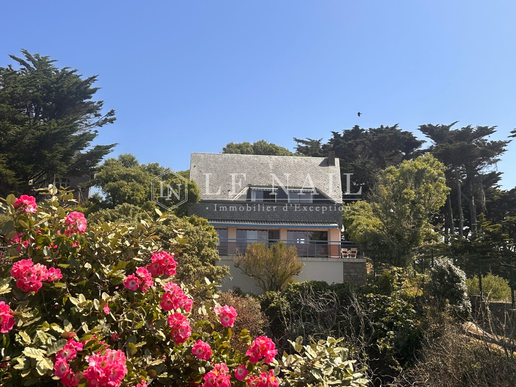

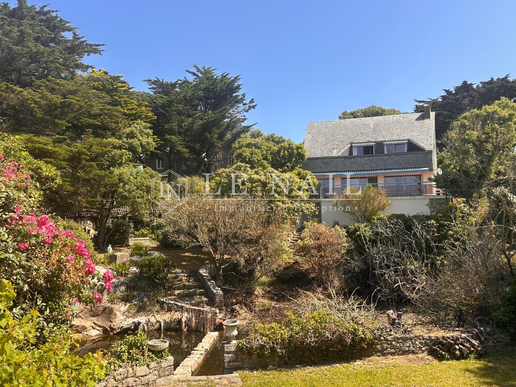

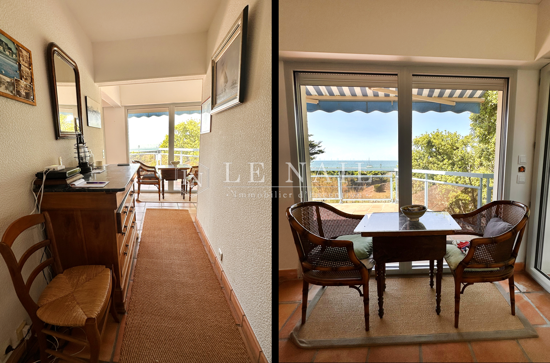

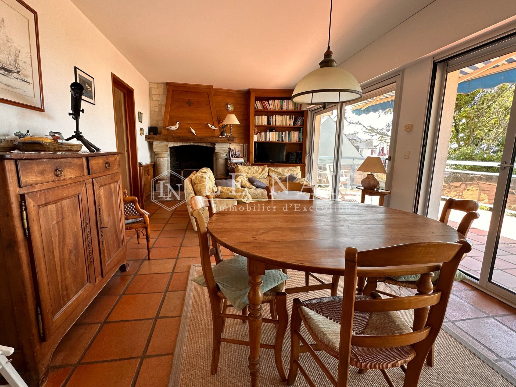

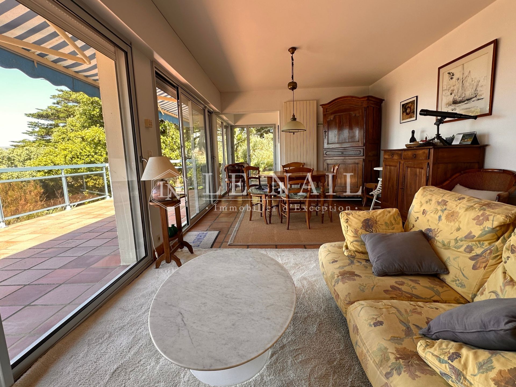

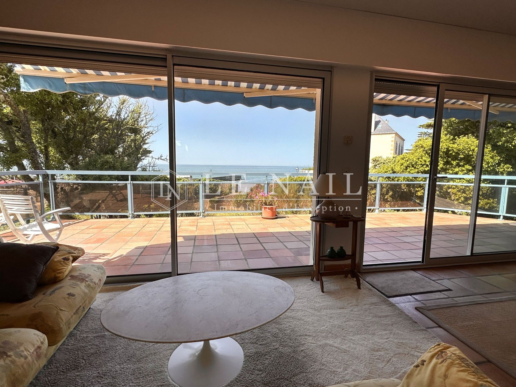

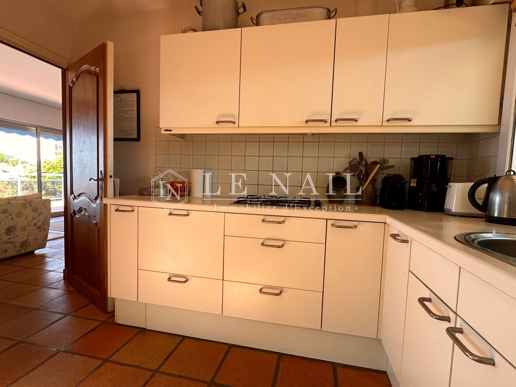

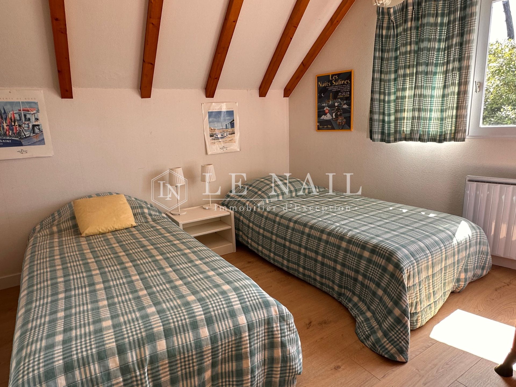

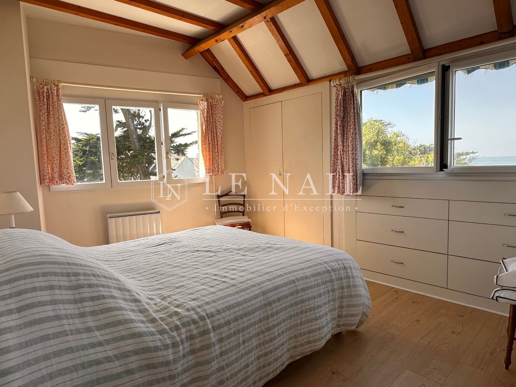

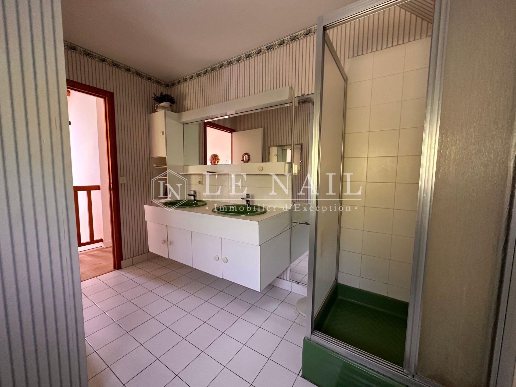

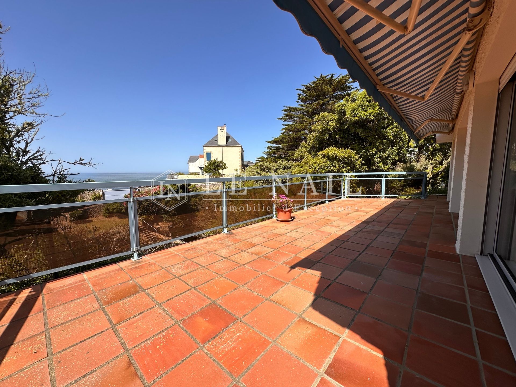

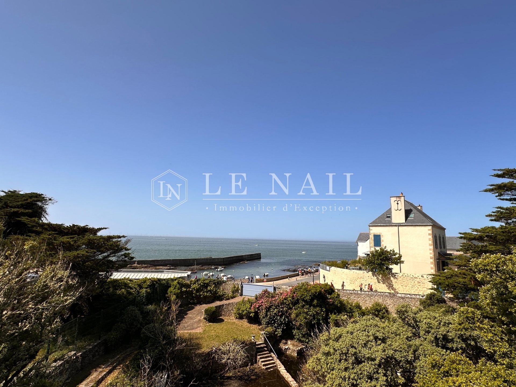

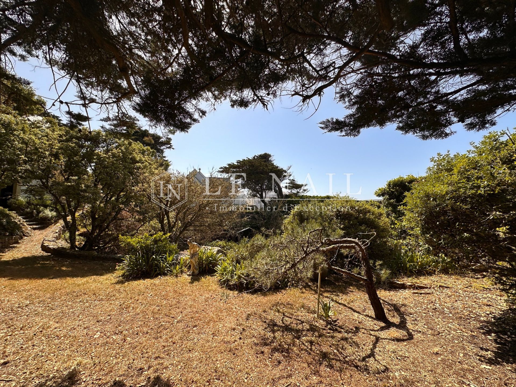



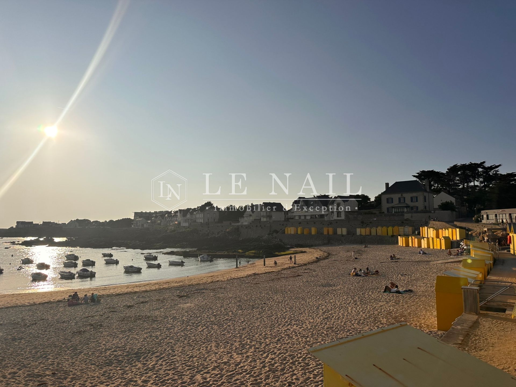

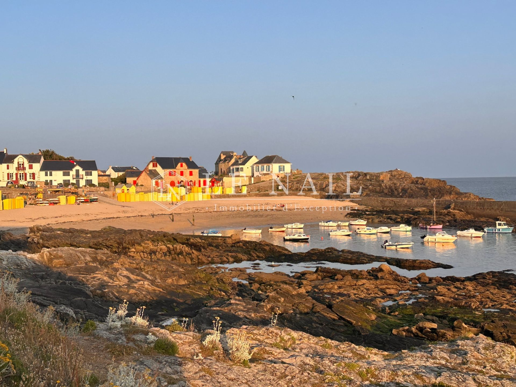

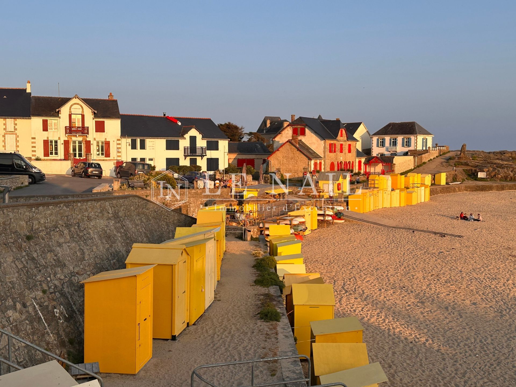

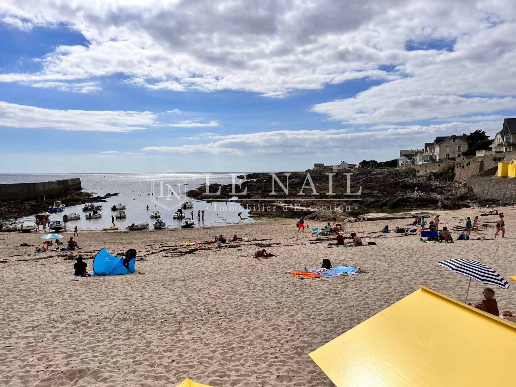

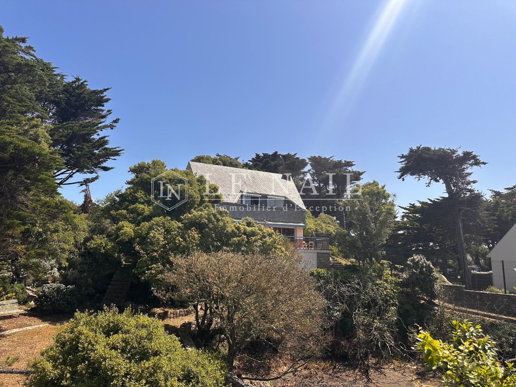
-
Near la Baule, 70's noble dwelling facing the sea in a charming little port
- LA BAULE (44500)
- 1,398,800 €
- Agency fees chargeable to the seller
- Ref. : 4622
Réf. 4622: House for sale near La Baule with sea views.
Overlooking the sea, the property is located in Loire-Atlantique on the edge of a charming village on the Guérande peninsula. At the foot of the garden, not overlooked, is the family beach with its brightly-coloured cabins.
This cove on the wild coast is home to a few boats, rowboats and small pleasure craft gently rocking to the rhythm of the Atlantic. The pure air is full of iodine. At low tide, natural pools appear between the rocks, inviting children to go shell hunting.
At sunset, the sea lights up, and the sun's golden reflections accentuate the shimmering colours of the beach cabins, boat hulls and colourful villa shutters. It's time to sit down at a café terrace or beach café to enjoy the show.
A village of 2,800 inhabitants is just a short walk away, with all the local shops you need: restaurants, cafés, bakeries, supermarkets, schools, doctors, chemists, etc.
The TER station is also within walking distance. TGV station 3.5 km away.
Built in 1977, the house blends discreetly into the wooded coastal landscape, just a few metres from the beaches and coastal paths.
Its position overlooking the grounds offers uninterrupted sea views.
The house faces south-west, offering magnificent views at sunset.
It is bathed in light thanks to its large windows opening onto a spacious terrace overlooking the grounds.
The transitions between indoors and outdoors are seamless, as the house is designed for a lifestyle focused on nature and the sea.
The architecture is sober, blending regional tradition with the easy living of the 70s. With its stone base, double-sloped natural slate roof and large windows, the house is built on three levels, alternating between recesses and projections to structure the outdoor and indoor living areas.
The interior is laid out as follows:
On the ground floor, the entrance is via the west gable. You enter a vast living room with large picture windows opening onto a large tiled terrace, with a beautiful view of the port and the sea. The room is very bright. It has a stone fireplace. To the rear is the kitchen, with access to the terrace. Then there is a bedroom with its own shower room facing north. The entrance hall also leads to a utility room and a toilet.
A staircase leads to the first floor. A large corridor leads to three bedrooms with sea views, two shower rooms and a toilet. On the other side of the corridor, a shower room and an attic...
On the garden level, there is a large basement under the entire surface area of the house, opening onto another terrace.
The 1400 sqm garden is enclosed by high stone walls.
It is entered either via the wicket gate or the seaward gate. Vehicles can park in the lower part of the garden.
The garden has a southern feel. There are olive trees, bay trees, lavender and maritime pine.
The natural slope of the land has been carefully landscaped, with stone staircases winding between the flowerbeds and guiding visitors through different levels.
Below is a pond surrounded by a low stone wall (the water comes from a water table).
Cabinet LE NAIL – Loire-Atlantique and Vendée - Mrs Nathalie TOULBOT : +33 (0)2.43.98.20.20
Nathalie TOULBOT, Individual company, registered in the Special Register of Commercial Agents, under the number 418 969 077.
We invite you to visit our website Cabinet Le Nail to browse our latest listings or learn more about this property.
Information on the risks to which this property is exposed is available at: www.georisques.gouv.fr
-
Near la Baule, 70's noble dwelling facing the sea in a charming little port
- LA BAULE (44500)
- 1,398,800 €
- Agency fees chargeable to the seller
- Ref. : 4622
- Property type : house
- Surface : 122 m²
- Surface : 1400 m²
- Number of rooms : 5
- Number of bedrooms : 4
- No. of bathrooms : 3
- No. of shower room : 1
Energy diagnostics :
Réf. 4622: House for sale near La Baule with sea views.
Overlooking the sea, the property is located in Loire-Atlantique on the edge of a charming village on the Guérande peninsula. At the foot of the garden, not overlooked, is the family beach with its brightly-coloured cabins.
This cove on the wild coast is home to a few boats, rowboats and small pleasure craft gently rocking to the rhythm of the Atlantic. The pure air is full of iodine. At low tide, natural pools appear between the rocks, inviting children to go shell hunting.
At sunset, the sea lights up, and the sun's golden reflections accentuate the shimmering colours of the beach cabins, boat hulls and colourful villa shutters. It's time to sit down at a café terrace or beach café to enjoy the show.
A village of 2,800 inhabitants is just a short walk away, with all the local shops you need: restaurants, cafés, bakeries, supermarkets, schools, doctors, chemists, etc.
The TER station is also within walking distance. TGV station 3.5 km away.
Built in 1977, the house blends discreetly into the wooded coastal landscape, just a few metres from the beaches and coastal paths.
Its position overlooking the grounds offers uninterrupted sea views.
The house faces south-west, offering magnificent views at sunset.
It is bathed in light thanks to its large windows opening onto a spacious terrace overlooking the grounds.
The transitions between indoors and outdoors are seamless, as the house is designed for a lifestyle focused on nature and the sea.
The architecture is sober, blending regional tradition with the easy living of the 70s. With its stone base, double-sloped natural slate roof and large windows, the house is built on three levels, alternating between recesses and projections to structure the outdoor and indoor living areas.
The interior is laid out as follows:
On the ground floor, the entrance is via the west gable. You enter a vast living room with large picture windows opening onto a large tiled terrace, with a beautiful view of the port and the sea. The room is very bright. It has a stone fireplace. To the rear is the kitchen, with access to the terrace. Then there is a bedroom with its own shower room facing north. The entrance hall also leads to a utility room and a toilet.
A staircase leads to the first floor. A large corridor leads to three bedrooms with sea views, two shower rooms and a toilet. On the other side of the corridor, a shower room and an attic...
On the garden level, there is a large basement under the entire surface area of the house, opening onto another terrace.
The 1400 sqm garden is enclosed by high stone walls.
It is entered either via the wicket gate or the seaward gate. Vehicles can park in the lower part of the garden.
The garden has a southern feel. There are olive trees, bay trees, lavender and maritime pine.
The natural slope of the land has been carefully landscaped, with stone staircases winding between the flowerbeds and guiding visitors through different levels.
Below is a pond surrounded by a low stone wall (the water comes from a water table).
Cabinet LE NAIL – Loire-Atlantique and Vendée - Mrs Nathalie TOULBOT : +33 (0)2.43.98.20.20
Nathalie TOULBOT, Individual company, registered in the Special Register of Commercial Agents, under the number 418 969 077.
We invite you to visit our website Cabinet Le Nail to browse our latest listings or learn more about this property.
Information on the risks to which this property is exposed is available at: www.georisques.gouv.fr
Contact
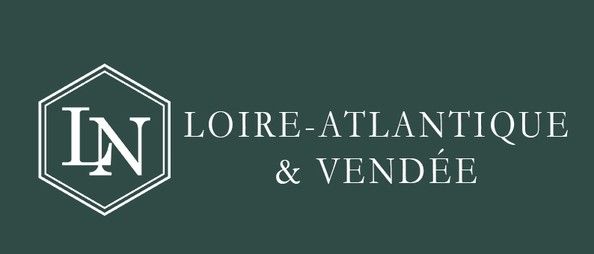
- Mrs Nathalie TOULBOT

