
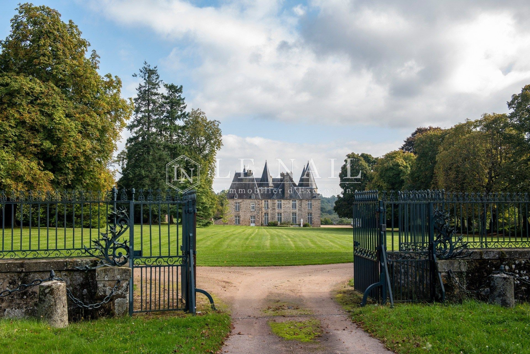

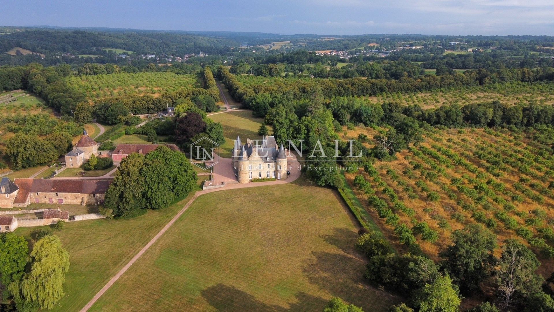

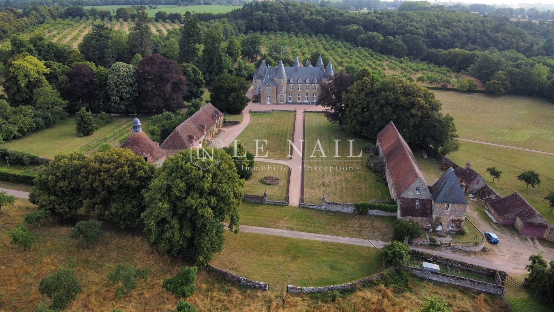

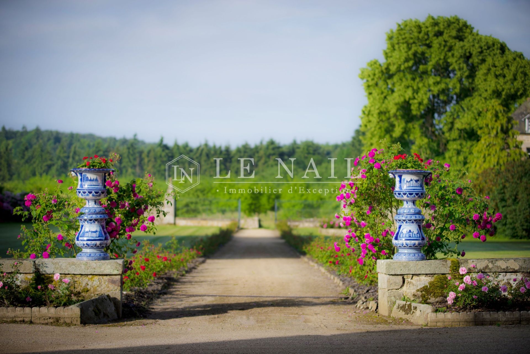

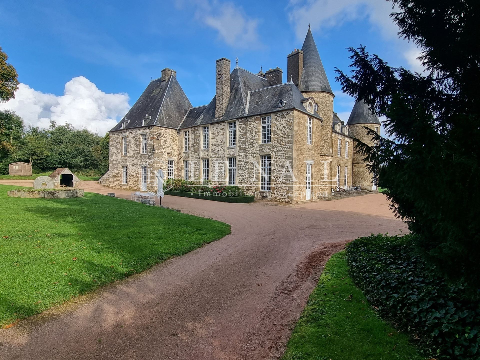

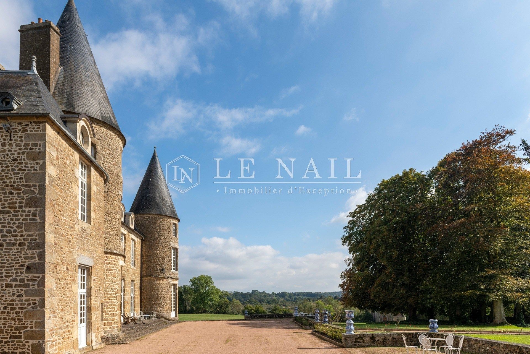

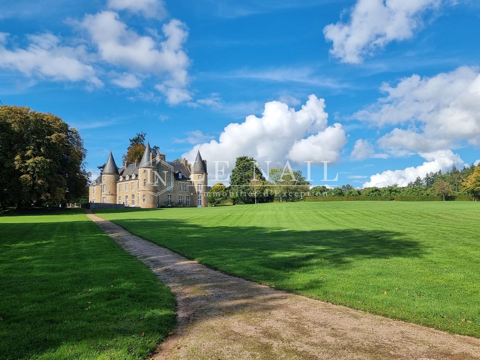

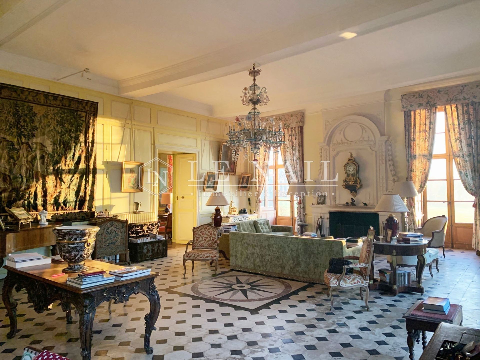

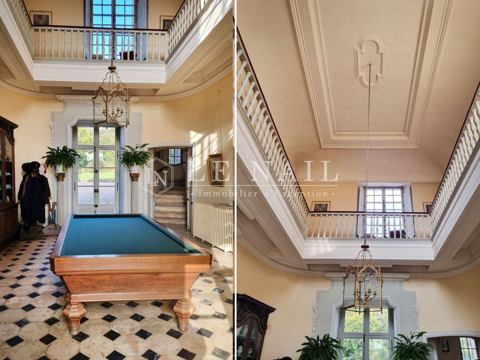

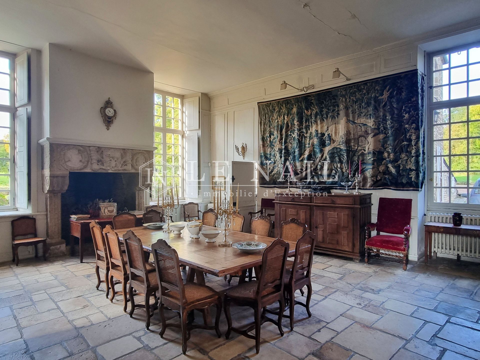

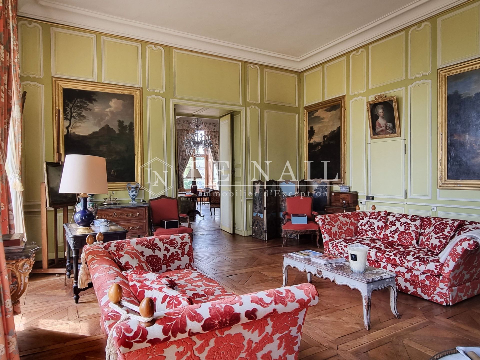

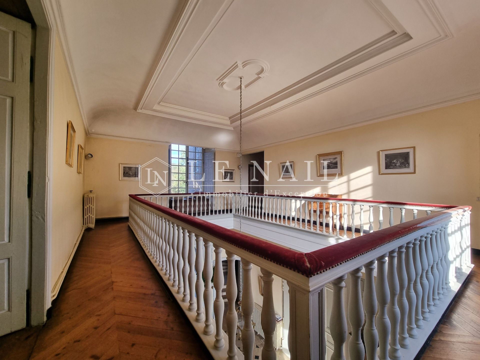

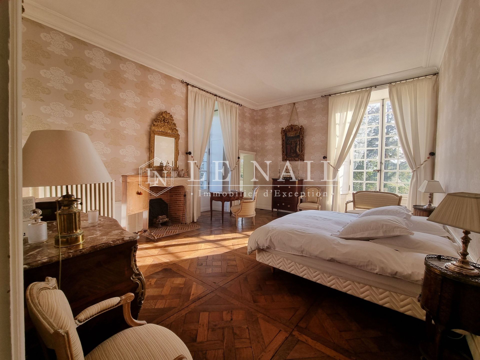

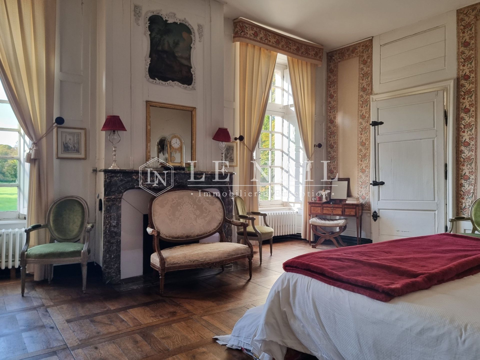

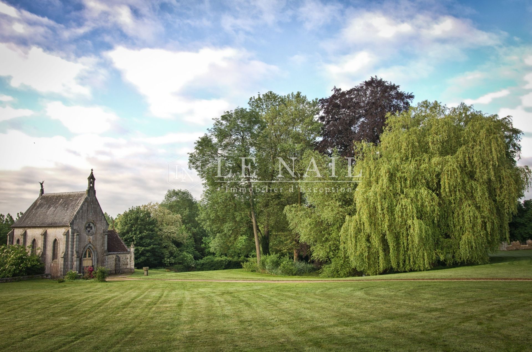

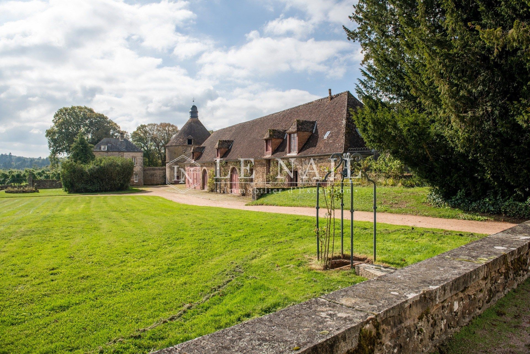

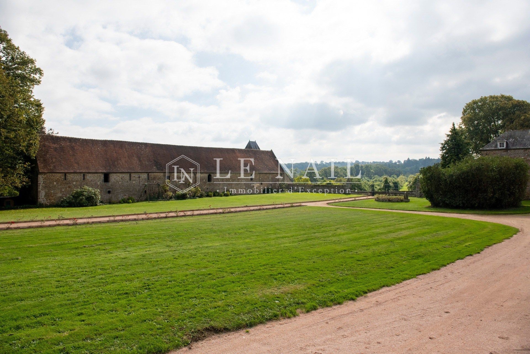

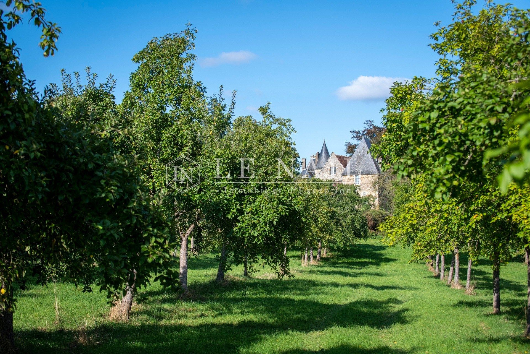

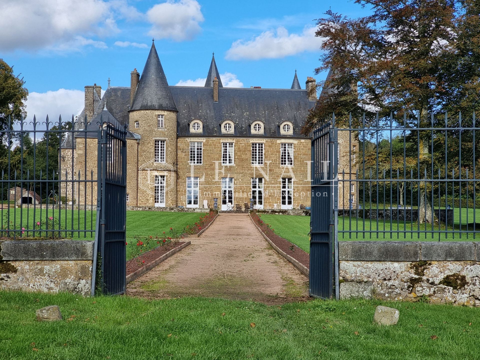

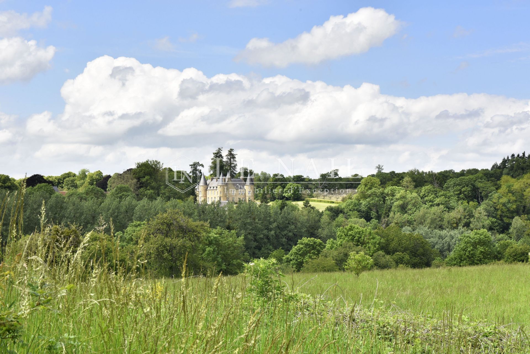
-
Exceptional 16th C. estate on a protected 425-acre site in Normandy
- FALAISE (14700)
- VIDEO
- Consult us
- Ref. : 4627
Ref.4627 : Beautiful chateau with estate of 425 acres in Normandy.
Overlooking the steep meanders of the River Orne, the morning mist dissipates under the first rays of the sun, revealing the contours of a place steeped in history, born more than five centuries ago in the heart of Normandy.
Out of time and away from the hustle and bustle of modern life, the château blossoms in a setting of unspoilt nature, typical of Norman Switzerland, offering peace and serenity.
Just a few kilometres away, the towns of Argentan and Falaise offer shops and services. Easy access by road and rail, just 2 hours from Paris.
Invisible to the eye, the château is revealed at the end of a majestic avenue of hundred-year-old lime trees, retaining all the magic of its appearance.
THE OUTBUILDINGS :
1) THE CHAPELS: The chapels are located around a hundred metres south of the château. The main chapel was built in 1900 by Georges de Séguin on a hillside overlooking the Orne valley. It is built entirely of granite, in a neo-Gothic style. It has a slate roof (a complete overhaul is required, for which an estimate has been drawn up). The archangel Saint-Michel watches over the destiny of this consecrated chapel, which has witnessed many family ceremonies. There is a vault in the basement.
Adjacent to the main chapel is the current sacristy and the former chapel, which dates back to the 15th century and features a façade enhanced by a flamboyant mullioned bay window with period stained glass. Most of the windows are period, except for those in the choir, which were rebuilt after the war by master glassmakers from Chartres.
2) THE COMMONS: Facing each other on either side of the secondary entrance, 2 long stone buildings with flat tile roofs house the logistical facilities on one side and the Calvados-related activities on the other. These outbuildings date from the 17th century.
a) WESTERN outbuildings:
An elegant kennel, a stone shelter, a storage room, a workshop (former tack room), a tack room with saddle racks and bridle racks. Access to the first floor with, on the right, a former 4-room dwelling awaiting renovation; on the right, a huge attic.
Carriage house.
Stalls for 4 horses.
2 garages (3 cars). Field brick floors - 4.15 m high.
b) SOUTH COMMONS:
These are entirely reserved for the production and ageing of the estate's calvados, with the brandy cellars housed in two spacious rooms. A third room is used for ‘dry materials’. Calvados production is based on 35 hectares of apple trees. Only part of the orchard's production is kept to be pressed, then distilled, aged and blended. This production has been sized to enable the annual marketing of 5,000 very top-of-the-range boxes of calvados over fifteen years old. These calvados carry the protected Crèvecoeur brand and are sold in France and abroad.
One employee carries out all the tasks associated with the winery. The employee has his own accommodation, dating from the time of Henri IV, located on the gable end of the outbuildings.
Built over two and a half storeys, the ground floor comprises two large rooms and a kitchen. A bedroom with bathroom/wc is on the first floor. A second bedroom can be accessed from the gable end of the adjoining outbuilding.
3) DWELLING HOUSE: This house, built in the 19th century, is situated in the extension of the west outbuildings.
It is built of stone with a slate 4-slope roof and comprises 3 stories as follows:
Ground floor: veranda / large living room / kitchen / wc.
1st floor: 2 bedrooms and a bathroom.
2nd floor: a bedroom and a convertible attic.
This house is currently being renovated and will be the future home of the estate's caretaker.
4) THE GUARD'S TOWER: Built in the 15th century, this tower resembles a dovecote and is located on the west side of the outbuildings, close to the caretaker's house. Built of jointed stone with a flat tile roof and topped with an elegant pepperpot dome, its overall appearance is imposing, an impression that is borne out by the 1.20 m thick walls. It has 2 levels with a diameter of 9 m. This watchtower houses a water softening station (limestone).
5) FARM BUILDINGS: These are located slightly below the cellars and are used mainly for cider-making and logistics on the estate:
The first room houses the cider vats.
A vast canopy houses the farm equipment.
A barn (15 x 7m).
A workshop.
A bread oven.
6) GARDENER'S HOUSE: set back to the west of the castle, with no facing building. Stone house with slate roof, built over 2 stories as follows:
Ground floor: kitchen/lounge/dining room/wc.
First floor: 2 bedrooms/bathroom.
Good general condition - recent door frames.
There is a vegetable garden opposite.
7) THE ORANGERY: Before the war, this was the winter home of the château's orange trees, a few of which are still kept in vats in the west outbuildings. Since then, it has been used as a workshop by the gardener.
8) THE POULAILLER: adjoining the gardener's house, it provides shelter for 2 vehicles.
9) THE WOODEN SHELTER: located at the foot of the château, restored in the early 1960s, it can be used to store wood or garden furniture.
10) THE STABLE: A pointed stone structure with a wooden ridge (approx. 7 m x 7 m), used for storing fodder or as a stall, situated in the large gardens to the rear of the château (7 m x 7 m). It has a wonderful view down towards the Orne. It would be perfect as an artist's studio.
11) LES NAUDIERES: Farmhouse situated on the other bank of the River Orne with a dwelling house, 2 large barns (16x7 m), another barn (23.5x9.5 m) used as storage for farm equipment.
A small house (6.5x5m) used for hunting meals.
The ‘Naudières’ dwelling is currently under a residential lease.
12) LA SCIERIE: Main dwelling (10x5m), small adjoining house, large barn (22x7m), on the water's edge, adjoining the dwelling.
Other buildings in the extension (20x5.80m).
The exceptional beauty of this estate is implicitly linked to the quintessence of its setting.
Set in a dominant position on an unspoilt site, the château enjoys total protection in the heart of its 173 hectares.
The drive up to the château is majestic and almost endless. No less than 800m of tree-lined driveways lead to the first lawns, revealing the first towers of the building, in the heart of a park laid out in the English style, where each of the many species sets a charming scene.
It was at the end of the twentieth century that the current owners realised the need to redesign the park, with the aim of opening up the vistas around the château so as to make the most of the many views from the site.
The four cardinal points were thus embellished, offering lawns and meadows to the north and east, the chapel and the meandering Orne to the south, and the elegant outbuildings to the west...
The estate stretches over a number of espaliered plateaux, all converging on the wild, sloping banks where the Orne flows for some 7 km right through the heart of the property. A fishing ground of rare quality.
The nature of the soils is balanced and harmoniously thought out.
The château boasts:
around 4 hectares of adjoining parkland;
organic, high-stem apple orchards covering 33 hectares;
meadows, fallow land (66 hectares uncultivated)
and woods (47 hectares) complete the setting
with around 20 hectares of additional land, including 7 hectares under lease.
The estate is not subject to any easements or nuisances, whether visual, olfactory or auditory.
Thanks to the presence of a rich endogenous fauna, the estate has a roe deer hunting plan, which is carried out in a respectful and measured manner, thanks to the family or friendly spirit that prevails on the few days dedicated to this activity.
Cabinet LE NAIL - Lower-Normandy - Mr Eric DOSSEUR : +33 (0)2.43.98.20.20
Eric DOSSEUR, Individual company, registered in the Special Register of Commercial Agents, under the number 409 867 512 .
We invite you to visit our website Cabinet Le Nail to browse our latest listings or learn more about this property.
Information on the risks to which this property is exposed is available at: www.georisques.gouv.fr
-
Exceptional 16th C. estate on a protected 425-acre site in Normandy
- FALAISE (14700)
- VIDEO
- Consult us
- Ref. : 4627
- Property type : castle
- Surface : 1400 m²
- Surface : 172 ha
- Number of rooms : 15
- Number of bedrooms : 9
- No. of bathrooms : 5
- No. of shower room : 1
- parking space : 1
Energy diagnostics :
Ref.4627 : Beautiful chateau with estate of 425 acres in Normandy.
Overlooking the steep meanders of the River Orne, the morning mist dissipates under the first rays of the sun, revealing the contours of a place steeped in history, born more than five centuries ago in the heart of Normandy.
Out of time and away from the hustle and bustle of modern life, the château blossoms in a setting of unspoilt nature, typical of Norman Switzerland, offering peace and serenity.
Just a few kilometres away, the towns of Argentan and Falaise offer shops and services. Easy access by road and rail, just 2 hours from Paris.
Invisible to the eye, the château is revealed at the end of a majestic avenue of hundred-year-old lime trees, retaining all the magic of its appearance.
THE OUTBUILDINGS :
1) THE CHAPELS: The chapels are located around a hundred metres south of the château. The main chapel was built in 1900 by Georges de Séguin on a hillside overlooking the Orne valley. It is built entirely of granite, in a neo-Gothic style. It has a slate roof (a complete overhaul is required, for which an estimate has been drawn up). The archangel Saint-Michel watches over the destiny of this consecrated chapel, which has witnessed many family ceremonies. There is a vault in the basement.
Adjacent to the main chapel is the current sacristy and the former chapel, which dates back to the 15th century and features a façade enhanced by a flamboyant mullioned bay window with period stained glass. Most of the windows are period, except for those in the choir, which were rebuilt after the war by master glassmakers from Chartres.
2) THE COMMONS: Facing each other on either side of the secondary entrance, 2 long stone buildings with flat tile roofs house the logistical facilities on one side and the Calvados-related activities on the other. These outbuildings date from the 17th century.
a) WESTERN outbuildings:
An elegant kennel, a stone shelter, a storage room, a workshop (former tack room), a tack room with saddle racks and bridle racks. Access to the first floor with, on the right, a former 4-room dwelling awaiting renovation; on the right, a huge attic.
Carriage house.
Stalls for 4 horses.
2 garages (3 cars). Field brick floors - 4.15 m high.
b) SOUTH COMMONS:
These are entirely reserved for the production and ageing of the estate's calvados, with the brandy cellars housed in two spacious rooms. A third room is used for ‘dry materials’. Calvados production is based on 35 hectares of apple trees. Only part of the orchard's production is kept to be pressed, then distilled, aged and blended. This production has been sized to enable the annual marketing of 5,000 very top-of-the-range boxes of calvados over fifteen years old. These calvados carry the protected Crèvecoeur brand and are sold in France and abroad.
One employee carries out all the tasks associated with the winery. The employee has his own accommodation, dating from the time of Henri IV, located on the gable end of the outbuildings.
Built over two and a half storeys, the ground floor comprises two large rooms and a kitchen. A bedroom with bathroom/wc is on the first floor. A second bedroom can be accessed from the gable end of the adjoining outbuilding.
3) DWELLING HOUSE: This house, built in the 19th century, is situated in the extension of the west outbuildings.
It is built of stone with a slate 4-slope roof and comprises 3 stories as follows:
Ground floor: veranda / large living room / kitchen / wc.
1st floor: 2 bedrooms and a bathroom.
2nd floor: a bedroom and a convertible attic.
This house is currently being renovated and will be the future home of the estate's caretaker.
4) THE GUARD'S TOWER: Built in the 15th century, this tower resembles a dovecote and is located on the west side of the outbuildings, close to the caretaker's house. Built of jointed stone with a flat tile roof and topped with an elegant pepperpot dome, its overall appearance is imposing, an impression that is borne out by the 1.20 m thick walls. It has 2 levels with a diameter of 9 m. This watchtower houses a water softening station (limestone).
5) FARM BUILDINGS: These are located slightly below the cellars and are used mainly for cider-making and logistics on the estate:
The first room houses the cider vats.
A vast canopy houses the farm equipment.
A barn (15 x 7m).
A workshop.
A bread oven.
6) GARDENER'S HOUSE: set back to the west of the castle, with no facing building. Stone house with slate roof, built over 2 stories as follows:
Ground floor: kitchen/lounge/dining room/wc.
First floor: 2 bedrooms/bathroom.
Good general condition - recent door frames.
There is a vegetable garden opposite.
7) THE ORANGERY: Before the war, this was the winter home of the château's orange trees, a few of which are still kept in vats in the west outbuildings. Since then, it has been used as a workshop by the gardener.
8) THE POULAILLER: adjoining the gardener's house, it provides shelter for 2 vehicles.
9) THE WOODEN SHELTER: located at the foot of the château, restored in the early 1960s, it can be used to store wood or garden furniture.
10) THE STABLE: A pointed stone structure with a wooden ridge (approx. 7 m x 7 m), used for storing fodder or as a stall, situated in the large gardens to the rear of the château (7 m x 7 m). It has a wonderful view down towards the Orne. It would be perfect as an artist's studio.
11) LES NAUDIERES: Farmhouse situated on the other bank of the River Orne with a dwelling house, 2 large barns (16x7 m), another barn (23.5x9.5 m) used as storage for farm equipment.
A small house (6.5x5m) used for hunting meals.
The ‘Naudières’ dwelling is currently under a residential lease.
12) LA SCIERIE: Main dwelling (10x5m), small adjoining house, large barn (22x7m), on the water's edge, adjoining the dwelling.
Other buildings in the extension (20x5.80m).
The exceptional beauty of this estate is implicitly linked to the quintessence of its setting.
Set in a dominant position on an unspoilt site, the château enjoys total protection in the heart of its 173 hectares.
The drive up to the château is majestic and almost endless. No less than 800m of tree-lined driveways lead to the first lawns, revealing the first towers of the building, in the heart of a park laid out in the English style, where each of the many species sets a charming scene.
It was at the end of the twentieth century that the current owners realised the need to redesign the park, with the aim of opening up the vistas around the château so as to make the most of the many views from the site.
The four cardinal points were thus embellished, offering lawns and meadows to the north and east, the chapel and the meandering Orne to the south, and the elegant outbuildings to the west...
The estate stretches over a number of espaliered plateaux, all converging on the wild, sloping banks where the Orne flows for some 7 km right through the heart of the property. A fishing ground of rare quality.
The nature of the soils is balanced and harmoniously thought out.
The château boasts:
around 4 hectares of adjoining parkland;
organic, high-stem apple orchards covering 33 hectares;
meadows, fallow land (66 hectares uncultivated)
and woods (47 hectares) complete the setting
with around 20 hectares of additional land, including 7 hectares under lease.
The estate is not subject to any easements or nuisances, whether visual, olfactory or auditory.
Thanks to the presence of a rich endogenous fauna, the estate has a roe deer hunting plan, which is carried out in a respectful and measured manner, thanks to the family or friendly spirit that prevails on the few days dedicated to this activity.
Cabinet LE NAIL - Lower-Normandy - Mr Eric DOSSEUR : +33 (0)2.43.98.20.20
Eric DOSSEUR, Individual company, registered in the Special Register of Commercial Agents, under the number 409 867 512 .
We invite you to visit our website Cabinet Le Nail to browse our latest listings or learn more about this property.
Information on the risks to which this property is exposed is available at: www.georisques.gouv.fr
Contact
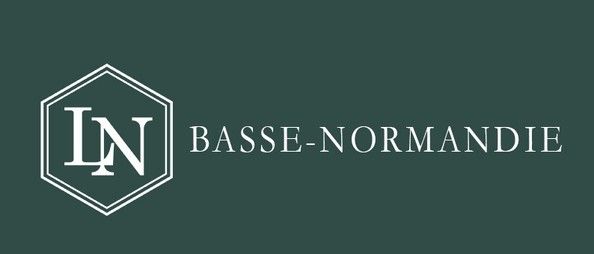
- Mr Eric DOSSEUR

