
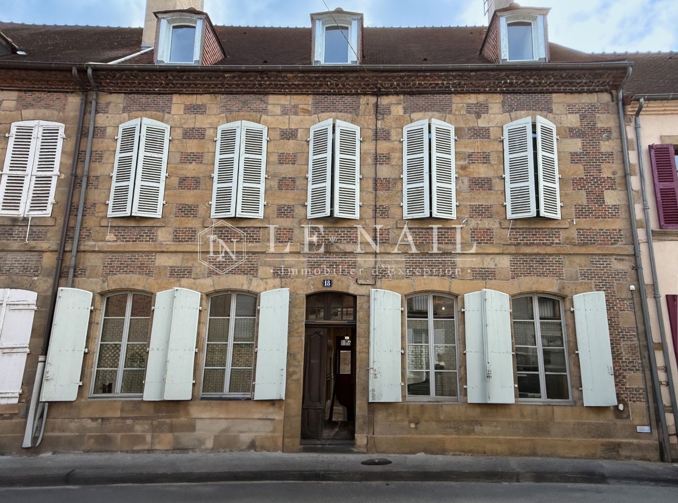

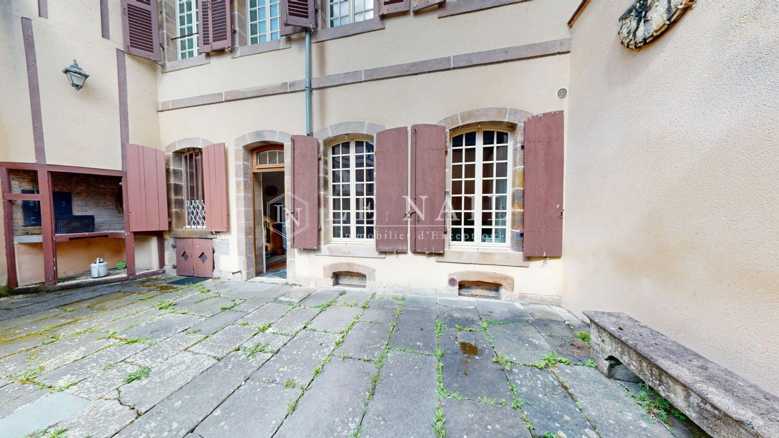

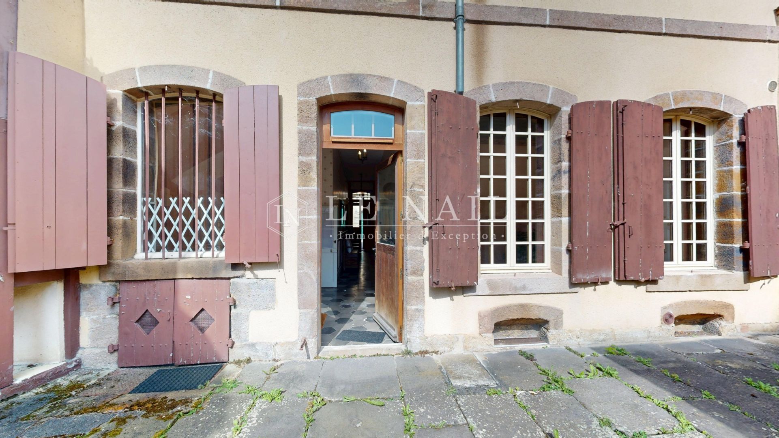

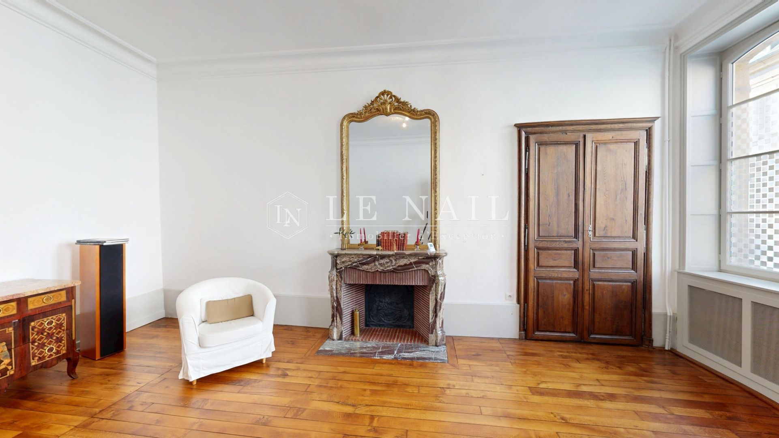

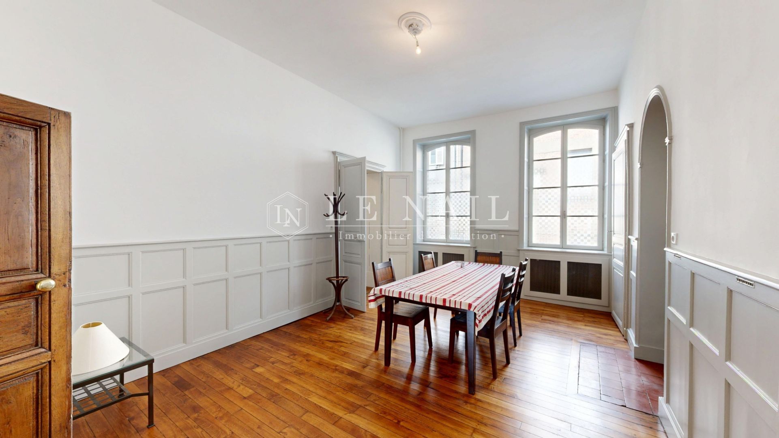

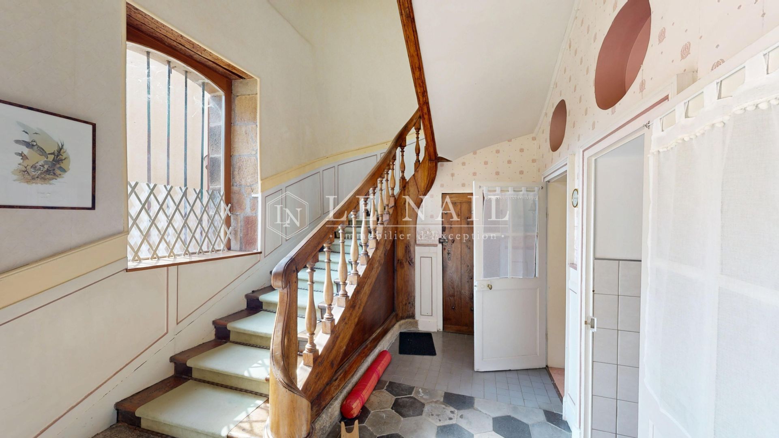

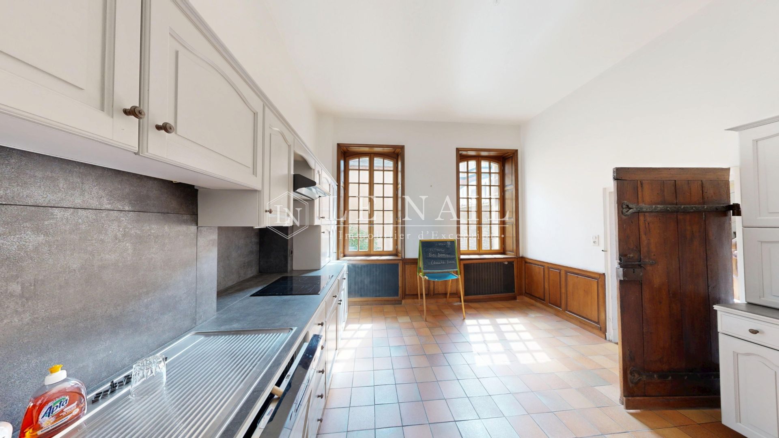

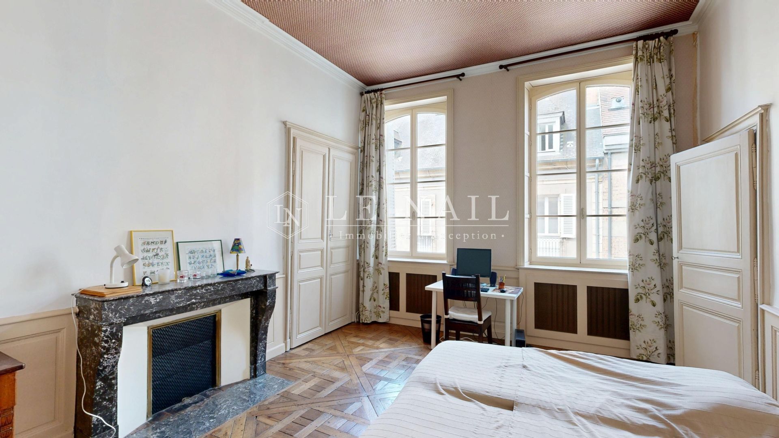

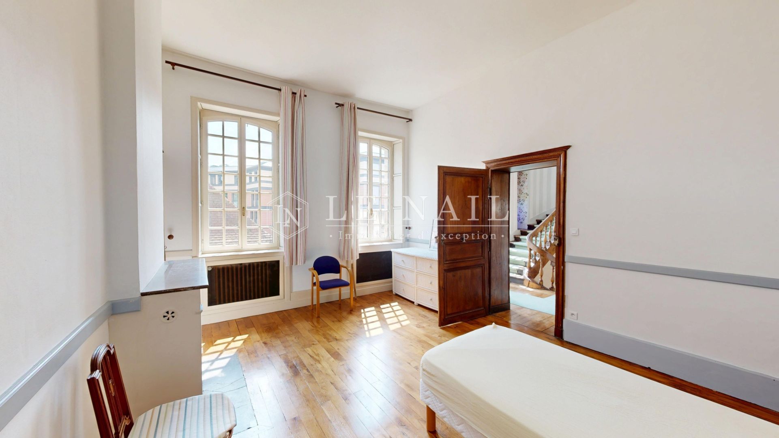

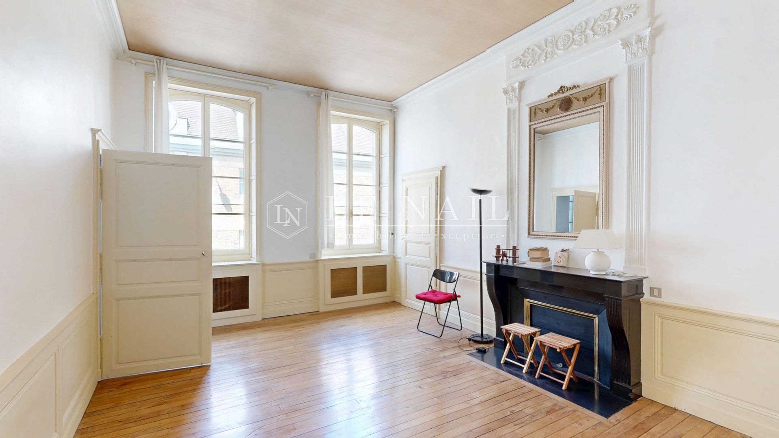

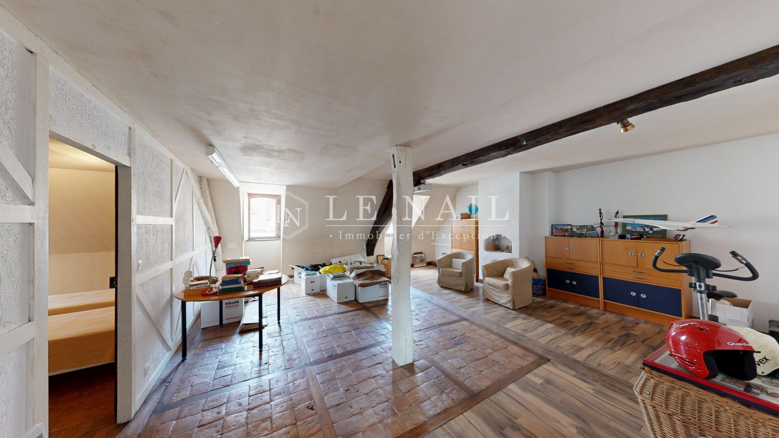


-
Beautiful 18th C. townhouse in a historical neighborhood of Moulins (Centre of France)
- MOULINS (03000)
- 430,000 €
- Agency fees chargeable to the seller
- Ref. : 4615
Ref.4615 : French townhouse for sale in Centre of France.
In the Bourbonnais region, in the historic heart of Moulins-sur-Allier, a city of art and history, this beautiful 18th-century house enjoys a privileged location in a neighborhood with a rich heritage of cobblestone streets, old houses and listed buildings.
Just a stone's throw from the courtyards and a 5-minute walk from the cathedral, the house enjoys a privileged location: central, peaceful and close to all amenities (shops, schools, services). It is located in an area renowned for its 18th century bourgeois houses, typical of Bourbonnais architecture, with polychrome brick facades.
Moulins SNCF train station is less than 10 minutes' walk away, with direct links to Paris (2h30), Lyon (2h15) and Clermont-Ferrand (1h15).
Moulins sur Allier is around 270 km from Paris (via A77/A71), 150 km from Lyon, and 100 km from Clermont-Ferrand, making it an ideal base for a primary or secondary residence, in an unspoilt, historic environment.
This elegant 18th-century character house is built over cellars and three levels, with a remarkable polychrome brick facade typical of Moulin architecture.
With approx. 267sqm of living space, it is distributed as follows:
Ground floor: a central vestibule leads to beautiful reception rooms, including an elegant living room and dining room. These spaces benefit from high ceilings, antique parquet flooring and moldings that accentuate the feeling of space and enhance the volumes. The fully fitted kitchen communicates directly with the dining room and stairwell. A remarkable old stairwell, a true architectural feature, leads to the two upper floors and gives access to a charming paved courtyard, perfect for outdoor dining or moments of relaxation. This stairwell also provides access to a separate WC, a functional laundry room and the cellar. All of which underline the authentic, refined character of this home.
On the first floor, three bright bedrooms await you, including a master suite with dressing room and private shower room. A separate bathroom with toilet completes this floor.
Second floor: a vast games room, or TV lounge, offers a lovely space for relaxation. There's also a bedroom and an adjoining room that can be converted into a bathroom or shower room as required.
In the basement, accessible directly from the interior stairwell or from the courtyard, you'll find the boiler room and a beautiful vaulted cellar, ideal for storage or as a tasting room.
In the courtyard, a barbecue area invites you to enjoy meals al fresco.
There is a small back garden.
Nearby, an 18th century common used as a workshop, provides a practical place for storage or DIY, complemented by an attic just above, offering additional volume for storage.
Nearby, a 30 sqm garage completes the property. It also has an attic on the first floor, offering additional storage space.
Total surface area: 336sqm.
Cabinet LE NAIL – Bourbonnais - Mr Philippe de SALMIECH : +33(0)2.43.98.20.20
Philippe de SALMIECH, Individual company, registered in the Special Register of Commercial Agents, under the number 477 967 244.
We invite you to visit our website Cabinet Le Nail to browse our latest listings or learn more about this property.
Information on the risks to which this property is exposed is available at: www.georisques.gouv.fr
-
Beautiful 18th C. townhouse in a historical neighborhood of Moulins (Centre of France)
- MOULINS (03000)
- 430,000 €
- Agency fees chargeable to the seller
- Ref. : 4615
- Property type : house
- Surface : 267 m²
- Surface : 336 m²
- Number of rooms : 8
- Number of bedrooms : 5
- No. of bathrooms : 1
- No. of shower room : 1
Energy diagnostics :
Ref.4615 : French townhouse for sale in Centre of France.
In the Bourbonnais region, in the historic heart of Moulins-sur-Allier, a city of art and history, this beautiful 18th-century house enjoys a privileged location in a neighborhood with a rich heritage of cobblestone streets, old houses and listed buildings.
Just a stone's throw from the courtyards and a 5-minute walk from the cathedral, the house enjoys a privileged location: central, peaceful and close to all amenities (shops, schools, services). It is located in an area renowned for its 18th century bourgeois houses, typical of Bourbonnais architecture, with polychrome brick facades.
Moulins SNCF train station is less than 10 minutes' walk away, with direct links to Paris (2h30), Lyon (2h15) and Clermont-Ferrand (1h15).
Moulins sur Allier is around 270 km from Paris (via A77/A71), 150 km from Lyon, and 100 km from Clermont-Ferrand, making it an ideal base for a primary or secondary residence, in an unspoilt, historic environment.
This elegant 18th-century character house is built over cellars and three levels, with a remarkable polychrome brick facade typical of Moulin architecture.
With approx. 267sqm of living space, it is distributed as follows:
Ground floor: a central vestibule leads to beautiful reception rooms, including an elegant living room and dining room. These spaces benefit from high ceilings, antique parquet flooring and moldings that accentuate the feeling of space and enhance the volumes. The fully fitted kitchen communicates directly with the dining room and stairwell. A remarkable old stairwell, a true architectural feature, leads to the two upper floors and gives access to a charming paved courtyard, perfect for outdoor dining or moments of relaxation. This stairwell also provides access to a separate WC, a functional laundry room and the cellar. All of which underline the authentic, refined character of this home.
On the first floor, three bright bedrooms await you, including a master suite with dressing room and private shower room. A separate bathroom with toilet completes this floor.
Second floor: a vast games room, or TV lounge, offers a lovely space for relaxation. There's also a bedroom and an adjoining room that can be converted into a bathroom or shower room as required.
In the basement, accessible directly from the interior stairwell or from the courtyard, you'll find the boiler room and a beautiful vaulted cellar, ideal for storage or as a tasting room.
In the courtyard, a barbecue area invites you to enjoy meals al fresco.
There is a small back garden.
Nearby, an 18th century common used as a workshop, provides a practical place for storage or DIY, complemented by an attic just above, offering additional volume for storage.
Nearby, a 30 sqm garage completes the property. It also has an attic on the first floor, offering additional storage space.
Total surface area: 336sqm.
Cabinet LE NAIL – Bourbonnais - Mr Philippe de SALMIECH : +33(0)2.43.98.20.20
Philippe de SALMIECH, Individual company, registered in the Special Register of Commercial Agents, under the number 477 967 244.
We invite you to visit our website Cabinet Le Nail to browse our latest listings or learn more about this property.
Information on the risks to which this property is exposed is available at: www.georisques.gouv.fr
Contact

- Mr Philippe de SALMIECH

