
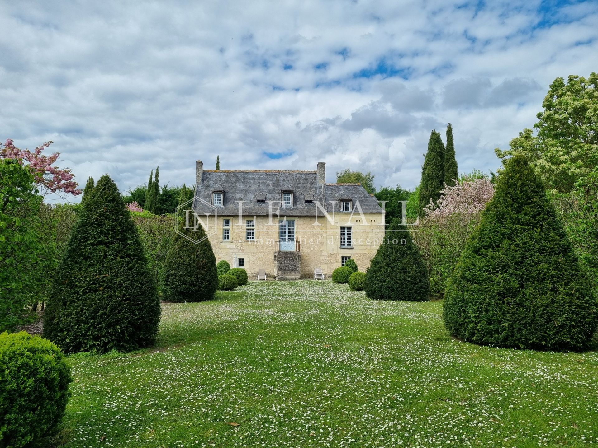

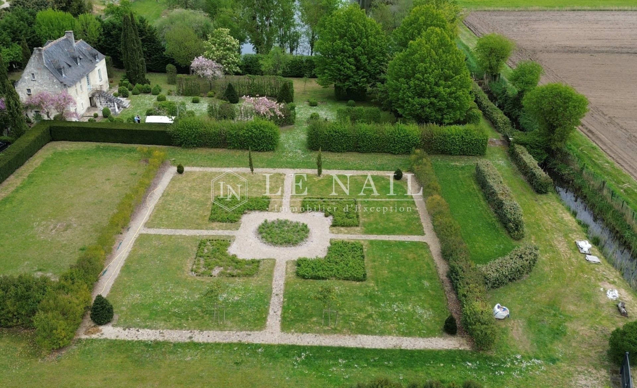

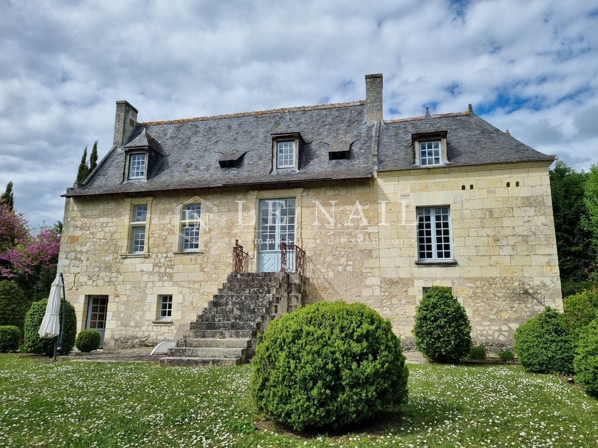

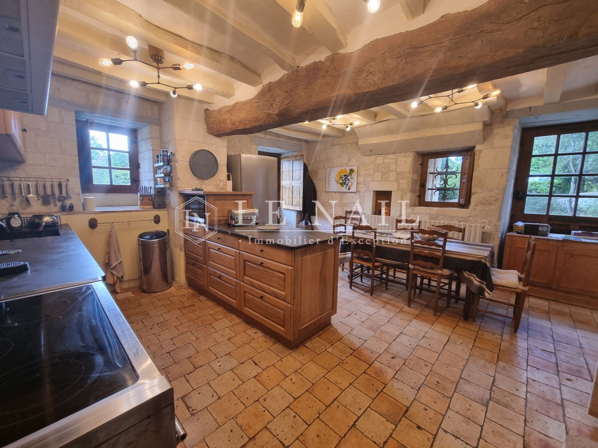

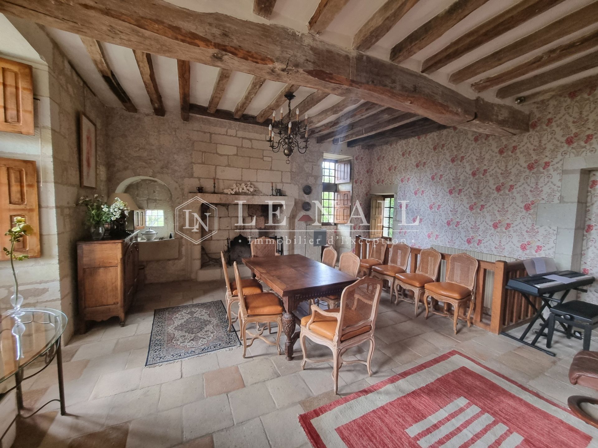

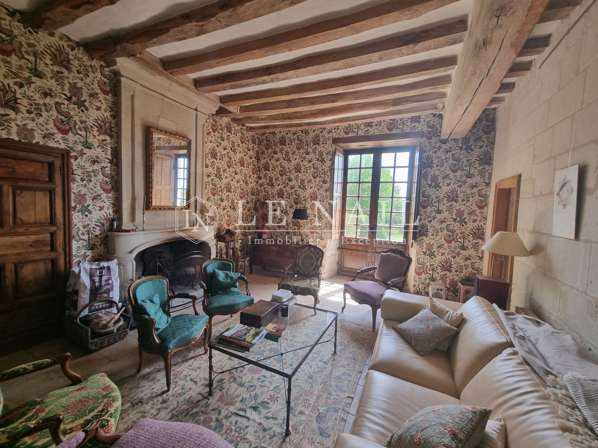

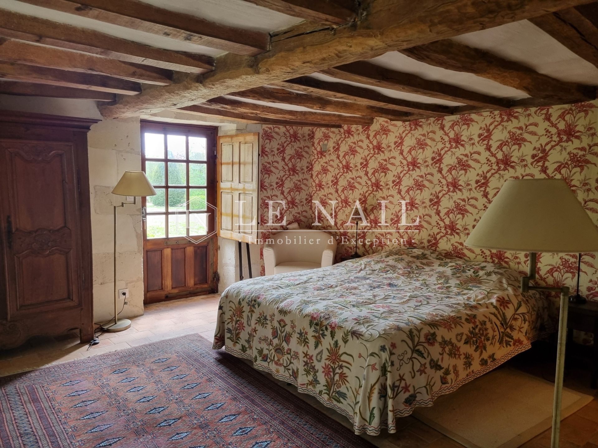

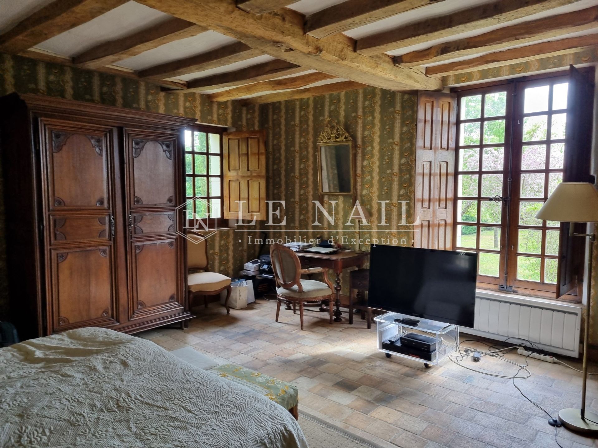

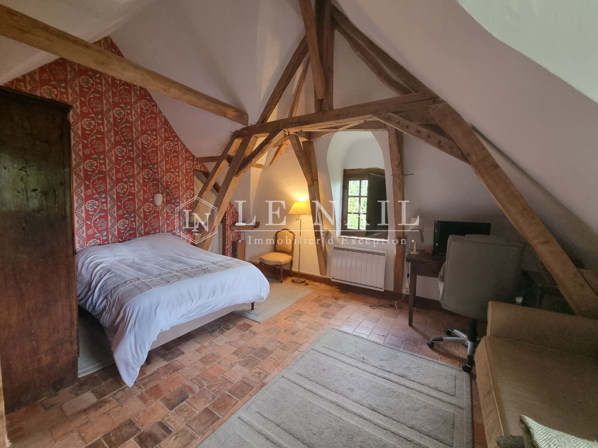

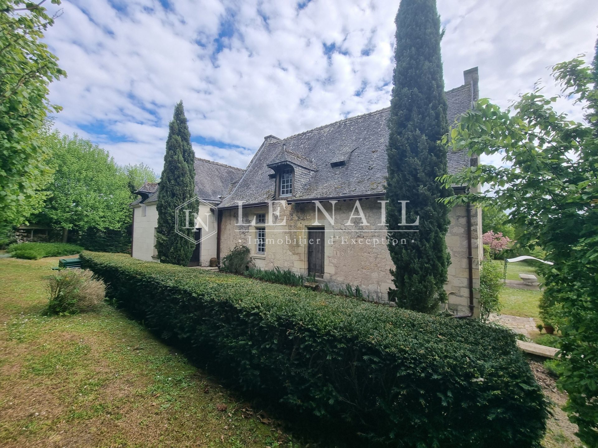

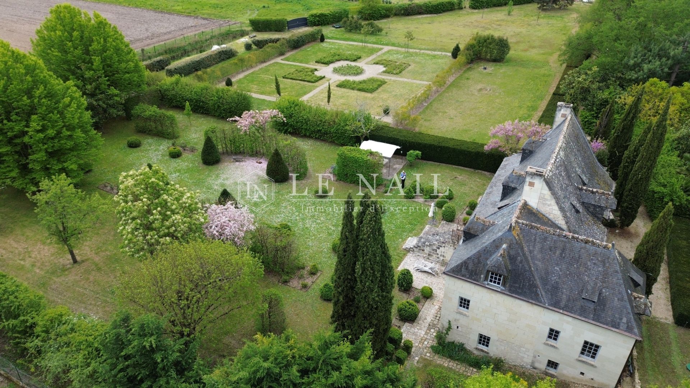

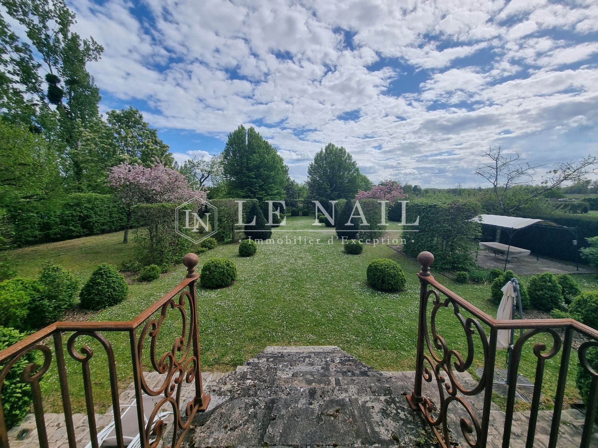

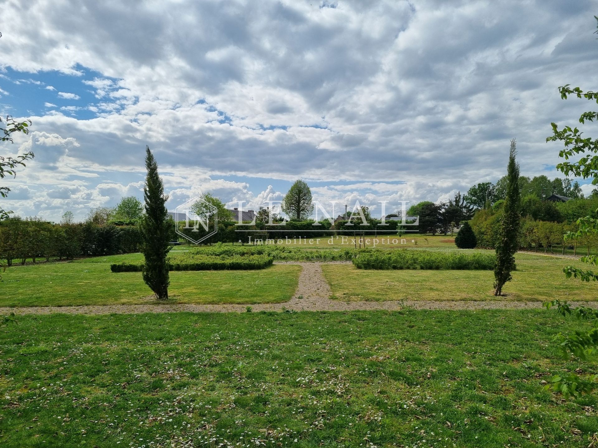

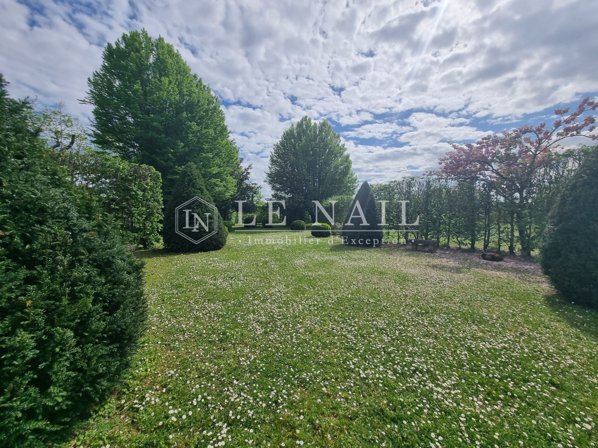
-
Historic XVth C. Manor house in the heart of the Loire Valley
- BOURGUEIL (37140)
- 895,000 €
- Agency fees chargeable to the seller
- Ref. : 4616
Ref.4616 : Historic XVth C. Manor house in the heart of the Loire Valley
Difficult to get more central Loire Valley than this, halfway between Tours and Angers. Striking distance of the well know chateaux of Azay le Rideau, Gizeux, Langeais, Chinon, Rigne Ussé, Saumur, Vilandry and wine houses such as Chinon, Bourgeuil, Saint Nicolas de Bourgeuil, Saumur etc. An ideal location for exploring France’s second most popular tourist destination. Walking distance to the local shops, etc. and a short drive to the market town of Bourgeuil with direct access to the Tours/Angers autoroute A88, train links to Paris.
Lovingly restored and improved by the current owners with attention to detail, retaining as much as possible of the original features and character of the XVc building. Today this charming manor provides comfortable family accommodation in an historic property with large gardens, formal and landscaped, bordered by a stream.
The main entrance door, as it typical of the period, is raised above the “working area” (kitchen and wine/storage cellar) on the south side overlooking the river valley (its name indicates to us that there was a period long ago when the river La Loire passed much, much closer than it currently does) with the north being at ground level.
Garden floor part 1: As is the tradition on rural homes, the usual entrance is through the existing kitchen at garden level. Previously used for beetroot storage we understand, today 22m², this well-appointed modern kitchen is double aspect with garden views, quarry tiled floors, natural tuffeau stone walls, ceiling beams, storage and stairs to the upper floor. From the kitchen, we access the former coal store, a solid tuffeau stone vaulted room of 20m² with direct access to the garden, used today as a games/relaxation room.
Garden floor part 2: Accessed via an outside south facing door direct to the bedroom or via the stairs from the 18th century extension’s hallway leading down to a boiler/utility room, 20m² bedroom with quarry-tiled floors, beamed ceiling and ensuite (1930 style) bathroom with wc.
Ground floor: The first upper floor room from the kitchen is the dining room. An impressive 35m² triple aspect room with original tuffeau fireplace, tiled floor and beams. The original “window sink” in its arched recess is to the left of the fireplace with period window with internal shutters to the right. The lounge, accessed internally via the dining room and entrance hall or directly via the original raised entrance door, is a rectangular 27m² with working carved tuffeau fireplace, also beamed and tiled floors. The rest of this floor are in the extension added in the 18th century. This addition provides the option of independent access to the ground and lower floors and shared stairs to the upper floor. The entrance hall is at ground level on the north side. There is a 25m² bedroom with ensuite bathroom (1930 style) with wc. The bedroom has a marble fireplace and direct access to the lounge, so could be used as second lounge/TV room as required. The paving on the ground floor is identical to that in Bourgueil Abbey.
1st Floor: Accessed via the single staircase from the entrance hall to a landing that has a separate wc. The first bedroom on this floor is 18m² double aspect with views over the garden and beyond, quarry-tiled floor, vaulted ceiling with exposed beams and private bathroom with wc. The second bedroom is 22m² also with beams etc; and doubles as a soft lounge/games room. Both of these bedrooms have air conditioning. Off the larger room is an 8m² office area.
Outbuildings :
Covered parking and enclosed garden shed.
Land :
Roughly 1.5 hectares (3.75 acres) total area which includes:
- a private drive via electric gates leading to a parking area,
- a formal “French style” garden created by the owner and covering circa 4700m² (over an acre) with topiary, paths, space for a pool (a possible future project) and separate gated access from the lane,
- in front of the house is 2500m² (circa ½ an acre) of garden bordered by a small stream with alfresco areas and specimen plants and topiary.
- a separate plot (on the other side of the lane) of 5500m² (1.4acres).
Cabinet LE NAIL – Touraine - Loire Valley – M. Tony WELLS : +33 (0)2.43.98.20.20
Tony WELLS, Individual company, registered in the Special Register of Commercial Agents, under the number 444 692 156.
We invite you to visit our website Cabinet Le Nail to browse our latest listings or learn more about this property.
Information on the risks to which this property is exposed is available at: www.georisques.gouv.fr
-
Historic XVth C. Manor house in the heart of the Loire Valley
- BOURGUEIL (37140)
- 895,000 €
- Agency fees chargeable to the seller
- Ref. : 4616
- Property type : manor house
- Surface : 230 m²
- Surface : 1.5 ha
- Number of rooms : 8
- Number of bedrooms : 4
- No. of bathrooms : 3
Energy diagnostics :
Ref.4616 : Historic XVth C. Manor house in the heart of the Loire Valley
Difficult to get more central Loire Valley than this, halfway between Tours and Angers. Striking distance of the well know chateaux of Azay le Rideau, Gizeux, Langeais, Chinon, Rigne Ussé, Saumur, Vilandry and wine houses such as Chinon, Bourgeuil, Saint Nicolas de Bourgeuil, Saumur etc. An ideal location for exploring France’s second most popular tourist destination. Walking distance to the local shops, etc. and a short drive to the market town of Bourgeuil with direct access to the Tours/Angers autoroute A88, train links to Paris.
Lovingly restored and improved by the current owners with attention to detail, retaining as much as possible of the original features and character of the XVc building. Today this charming manor provides comfortable family accommodation in an historic property with large gardens, formal and landscaped, bordered by a stream.
The main entrance door, as it typical of the period, is raised above the “working area” (kitchen and wine/storage cellar) on the south side overlooking the river valley (its name indicates to us that there was a period long ago when the river La Loire passed much, much closer than it currently does) with the north being at ground level.
Garden floor part 1: As is the tradition on rural homes, the usual entrance is through the existing kitchen at garden level. Previously used for beetroot storage we understand, today 22m², this well-appointed modern kitchen is double aspect with garden views, quarry tiled floors, natural tuffeau stone walls, ceiling beams, storage and stairs to the upper floor. From the kitchen, we access the former coal store, a solid tuffeau stone vaulted room of 20m² with direct access to the garden, used today as a games/relaxation room.
Garden floor part 2: Accessed via an outside south facing door direct to the bedroom or via the stairs from the 18th century extension’s hallway leading down to a boiler/utility room, 20m² bedroom with quarry-tiled floors, beamed ceiling and ensuite (1930 style) bathroom with wc.
Ground floor: The first upper floor room from the kitchen is the dining room. An impressive 35m² triple aspect room with original tuffeau fireplace, tiled floor and beams. The original “window sink” in its arched recess is to the left of the fireplace with period window with internal shutters to the right. The lounge, accessed internally via the dining room and entrance hall or directly via the original raised entrance door, is a rectangular 27m² with working carved tuffeau fireplace, also beamed and tiled floors. The rest of this floor are in the extension added in the 18th century. This addition provides the option of independent access to the ground and lower floors and shared stairs to the upper floor. The entrance hall is at ground level on the north side. There is a 25m² bedroom with ensuite bathroom (1930 style) with wc. The bedroom has a marble fireplace and direct access to the lounge, so could be used as second lounge/TV room as required. The paving on the ground floor is identical to that in Bourgueil Abbey.
1st Floor: Accessed via the single staircase from the entrance hall to a landing that has a separate wc. The first bedroom on this floor is 18m² double aspect with views over the garden and beyond, quarry-tiled floor, vaulted ceiling with exposed beams and private bathroom with wc. The second bedroom is 22m² also with beams etc; and doubles as a soft lounge/games room. Both of these bedrooms have air conditioning. Off the larger room is an 8m² office area.
Outbuildings :
Covered parking and enclosed garden shed.
Land :
Roughly 1.5 hectares (3.75 acres) total area which includes:
- a private drive via electric gates leading to a parking area,
- a formal “French style” garden created by the owner and covering circa 4700m² (over an acre) with topiary, paths, space for a pool (a possible future project) and separate gated access from the lane,
- in front of the house is 2500m² (circa ½ an acre) of garden bordered by a small stream with alfresco areas and specimen plants and topiary.
- a separate plot (on the other side of the lane) of 5500m² (1.4acres).
Cabinet LE NAIL – Touraine - Loire Valley – M. Tony WELLS : +33 (0)2.43.98.20.20
Tony WELLS, Individual company, registered in the Special Register of Commercial Agents, under the number 444 692 156.
We invite you to visit our website Cabinet Le Nail to browse our latest listings or learn more about this property.
Information on the risks to which this property is exposed is available at: www.georisques.gouv.fr
Contact
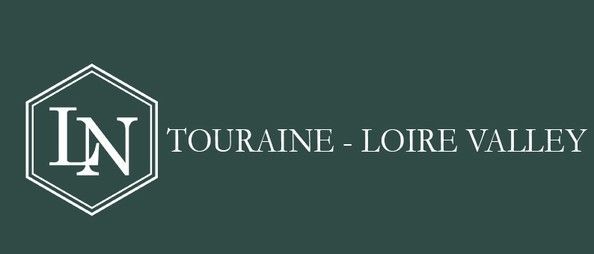
- Mr Tony WELLS

