
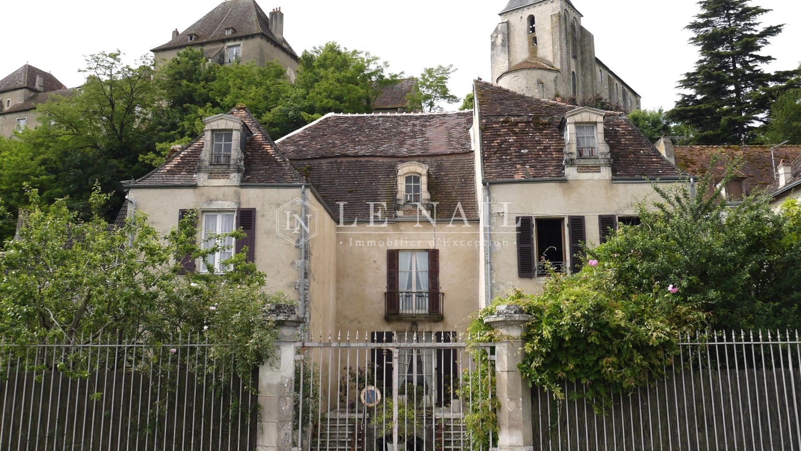

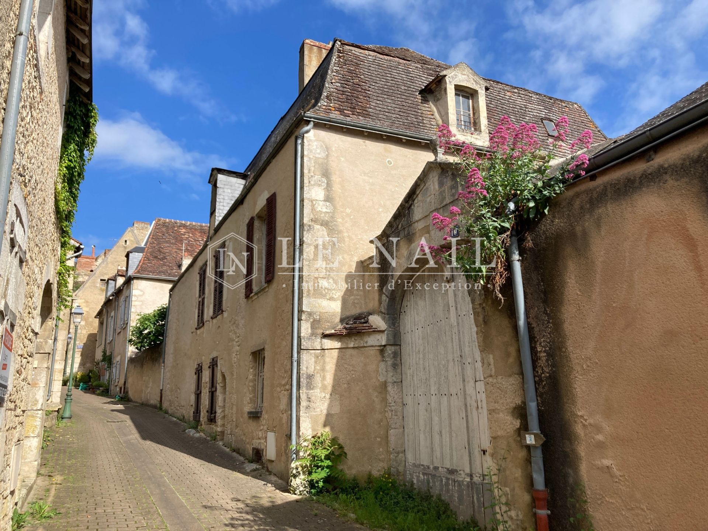

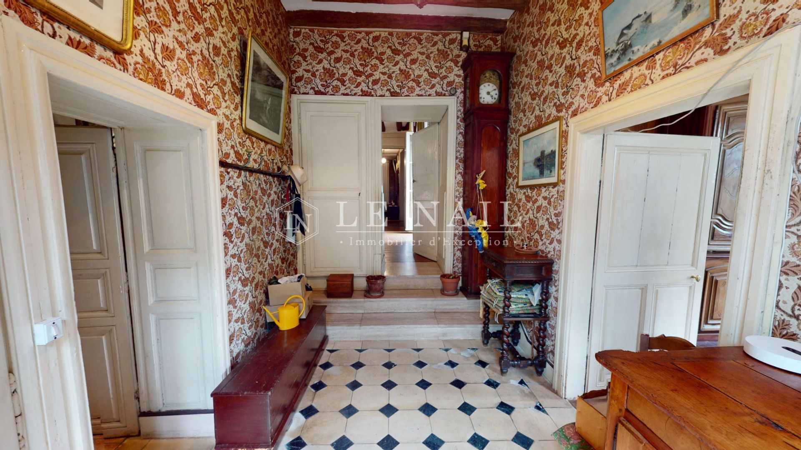

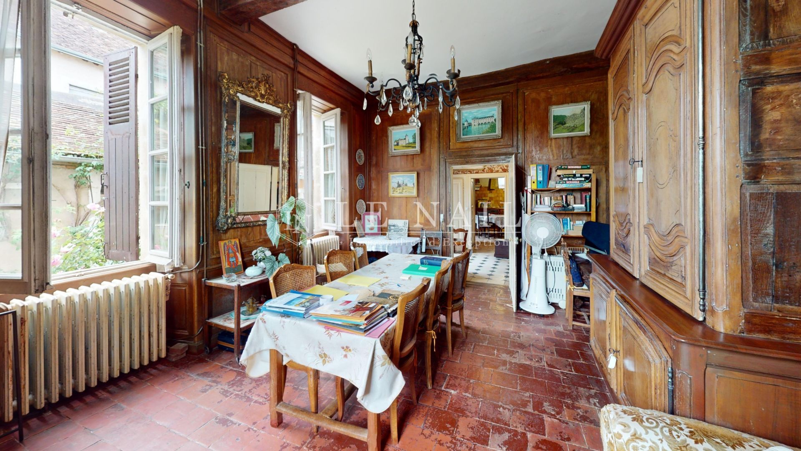

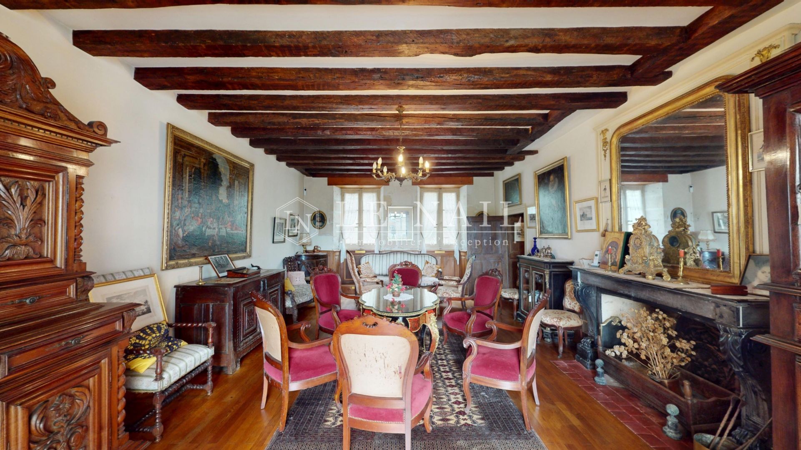

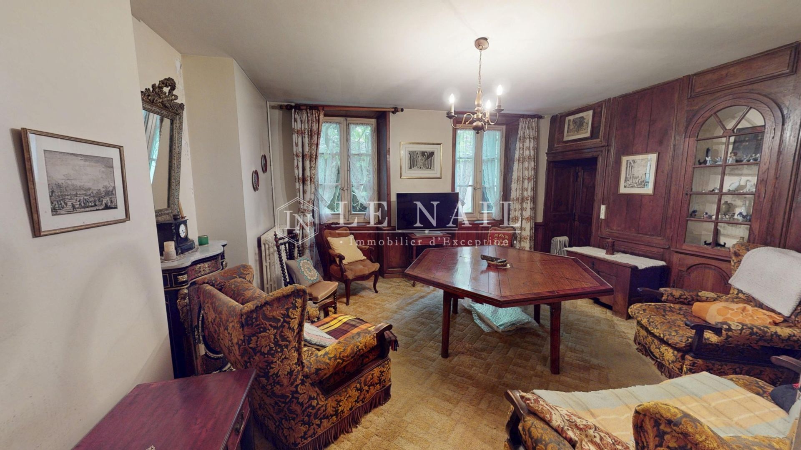

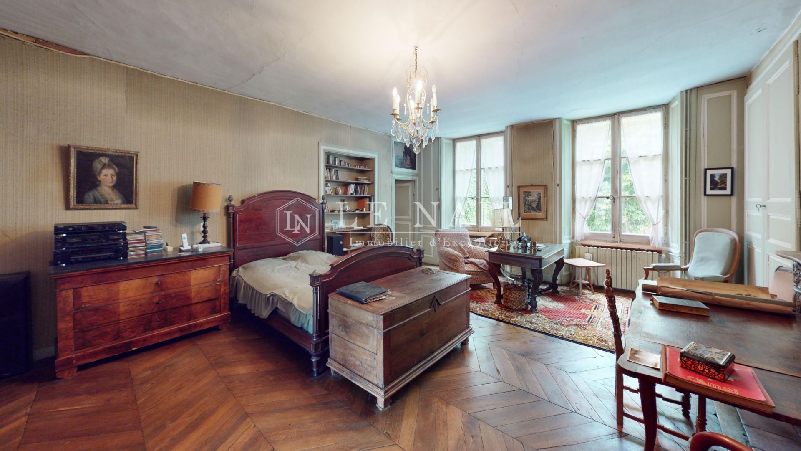

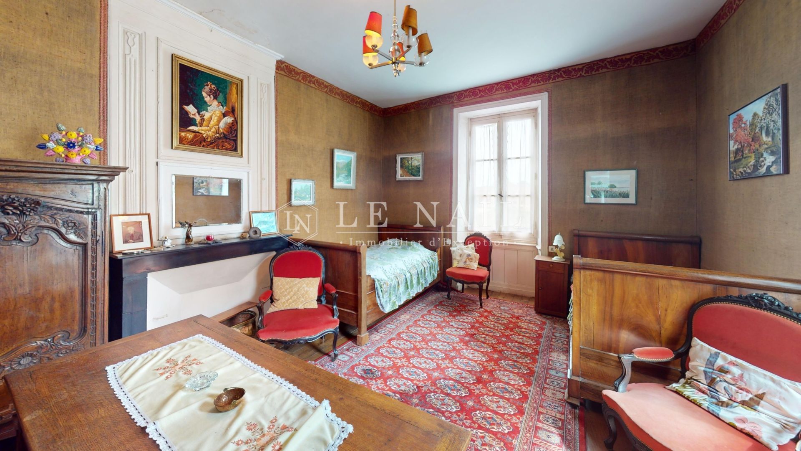

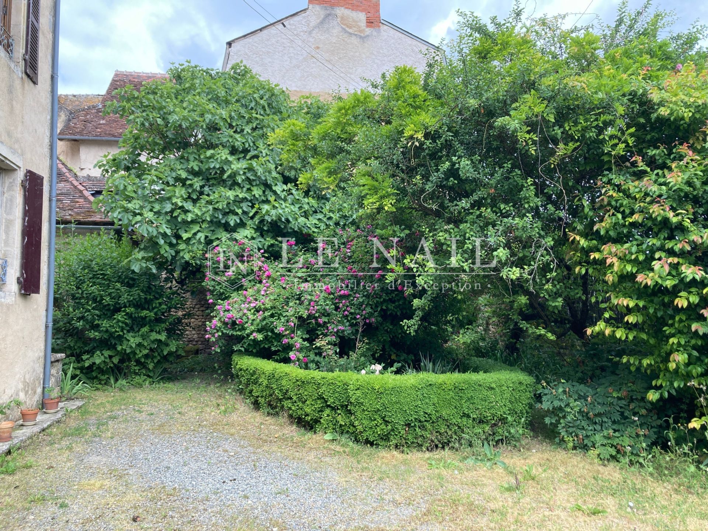

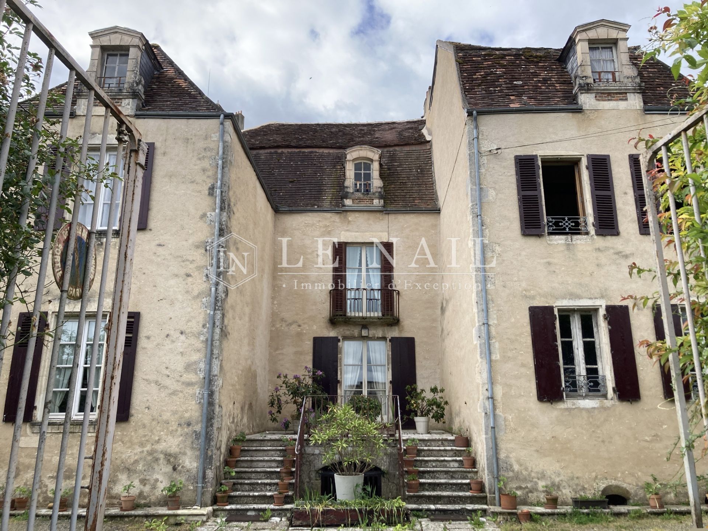
-
18th C. House in a small town in the Brenne Region
- LE BLANC (36300)
- 285,000 €
- Agency fees chargeable to the seller
- Ref. : 4614
Ref.4614 : 18th C. Townhouse for sale in the Berry Region
In the Berry region, we offer a house full of character on the banks of the Creuse.
Land of a thousand ponds, the Brenne is a renowned natural region, recognisable by its moorland landscapes cut by large mirrors of water. Twice a year, great flights of migratory birds stop off in this paradise of biodiversity.
The Creuse, a beautiful river that flows down from the Plateau de Millevaches, follows its course through a picturesque valley all the way to Touraine. On its banks lies the town of Le Blanc, a small city of six thousand inhabitants with all amenities. Our home here faces the river, which flows at the foot of the Ville Haute, a maze of medieval alleyways; the town centre is just a few minutes away.
All around is the Brenne Regional Nature Park, with its many possibilities for excursions. Fontgombault, home to a thriving Benedictine community, is a ten-minute drive away. The spa town of La Roche-Posay is half an hour away, where dermatological ailments are treated, and has a fine golf course.
Modifications made to the house over time have given it the shape of a quadrilateral with two wide projecting wings on the part open towards the river. The whole, under a split roof covered in flat tiles and around a quarter in slate, is built over three stories, the last of which is mansard-roofed. The attic is illuminated by elegant gabled dormers on the north side and Jacobean dormers on the east and west sides, all with triangular pediments.
The residence is accessed either from the quayside via the gate and garden, or from the rear, on the upper town side, via the 17th-century carriage entrance. This is why the house is accessed from the side via a small courtyard where this original doorway opens out.
On the ground floor, the entrance hall, with its white paving with black cabochons, leads off to the right into a cosy dining room with wood-panelled walls. To the left is the good-sized kitchen, where you will also find the start of the back staircase.
You then pass through the entrance hall into the large lounge. This 38 sqm reception room is at the heart of the house. It opens onto a small terrace facing the river and the lower town.
Passing through the large lounge, you enter the small lounge, an intimate space with a panel of beautiful wood panelling. A door leads to the stairwell. This stairwell, also accessible directly from the large lounge, leads to the last room on the first level: a large bedroom (approx. 23 sqm), currently disused.
First floor: At the top of the quarter-turn staircase, a corridor leads to all the rooms on this level. First there are two bedrooms, one of which has a view of the river. In the middle of the corridor is the large bedroom with its herringbone parquet floor and en suite bathroom. Next door, the entrance to the back staircase and another, more modest bedroom with access to the bathroom.
Opposite this room, the last bedroom is a good size and overlooks the river. Between the two, a second bathroom can be accessed via this last bedroom or via the corridor.
The second floor comprises four attics, one of which has been converted into a study/library and the other into a boiler room.
The basement: A series of cellars built on rammed earth and under large barrel vaults covers almost the entire surface area of the house. This area is accessed via a stairway in the centre of the front of the house, under the terrace mentioned above.
Outbuildings :
Two lean-to buildings, each around 45 sqm, flank the house. One, used as a greenhouse and gardening shed, has a water supply. The other, probably a former coach house, is used as a shed.
The land on which the house stands is a quadrilateral enclosed by walls, except to the north, on the river side, where the fence consists of a low wall with a gate above it.
There are two entrances: to the south, on the upper town side, a carriage entrance bearing the date 1661; to the north, on the river side, a two-leaf gate.
Also on the river side, two flowerbeds frame a gravelled area where you can park your car. Although small, the garden is particularly well flowered.
Furniture is available as an option.
A virtual tour of this property is available on request.
Cabinet LE NAIL – Berry - Limousin - Mr Christian MAUVE : +33(0)2.43.98.20.20
Christian MAUVE, Individual company, registered in the Special Register of Commercial Agents, under the number 437 693 534.
We invite you to visit our website Cabinet Le Nail to browse our latest listings or learn more about this property.
Information on the risks to which this property is exposed is available at: www.georisques.gouv.fr
-
18th C. House in a small town in the Brenne Region
- LE BLANC (36300)
- 285,000 €
- Agency fees chargeable to the seller
- Ref. : 4614
- Property type : townhouse
- Surface : 325 m²
- Surface : 740 m²
- Number of rooms : 10
- Number of bedrooms : 5
- No. of bathrooms : 2
- No. of shower room : 1
Energy diagnostics :
Ref.4614 : 18th C. Townhouse for sale in the Berry Region
In the Berry region, we offer a house full of character on the banks of the Creuse.
Land of a thousand ponds, the Brenne is a renowned natural region, recognisable by its moorland landscapes cut by large mirrors of water. Twice a year, great flights of migratory birds stop off in this paradise of biodiversity.
The Creuse, a beautiful river that flows down from the Plateau de Millevaches, follows its course through a picturesque valley all the way to Touraine. On its banks lies the town of Le Blanc, a small city of six thousand inhabitants with all amenities. Our home here faces the river, which flows at the foot of the Ville Haute, a maze of medieval alleyways; the town centre is just a few minutes away.
All around is the Brenne Regional Nature Park, with its many possibilities for excursions. Fontgombault, home to a thriving Benedictine community, is a ten-minute drive away. The spa town of La Roche-Posay is half an hour away, where dermatological ailments are treated, and has a fine golf course.
Modifications made to the house over time have given it the shape of a quadrilateral with two wide projecting wings on the part open towards the river. The whole, under a split roof covered in flat tiles and around a quarter in slate, is built over three stories, the last of which is mansard-roofed. The attic is illuminated by elegant gabled dormers on the north side and Jacobean dormers on the east and west sides, all with triangular pediments.
The residence is accessed either from the quayside via the gate and garden, or from the rear, on the upper town side, via the 17th-century carriage entrance. This is why the house is accessed from the side via a small courtyard where this original doorway opens out.
On the ground floor, the entrance hall, with its white paving with black cabochons, leads off to the right into a cosy dining room with wood-panelled walls. To the left is the good-sized kitchen, where you will also find the start of the back staircase.
You then pass through the entrance hall into the large lounge. This 38 sqm reception room is at the heart of the house. It opens onto a small terrace facing the river and the lower town.
Passing through the large lounge, you enter the small lounge, an intimate space with a panel of beautiful wood panelling. A door leads to the stairwell. This stairwell, also accessible directly from the large lounge, leads to the last room on the first level: a large bedroom (approx. 23 sqm), currently disused.
First floor: At the top of the quarter-turn staircase, a corridor leads to all the rooms on this level. First there are two bedrooms, one of which has a view of the river. In the middle of the corridor is the large bedroom with its herringbone parquet floor and en suite bathroom. Next door, the entrance to the back staircase and another, more modest bedroom with access to the bathroom.
Opposite this room, the last bedroom is a good size and overlooks the river. Between the two, a second bathroom can be accessed via this last bedroom or via the corridor.
The second floor comprises four attics, one of which has been converted into a study/library and the other into a boiler room.
The basement: A series of cellars built on rammed earth and under large barrel vaults covers almost the entire surface area of the house. This area is accessed via a stairway in the centre of the front of the house, under the terrace mentioned above.
Outbuildings :
Two lean-to buildings, each around 45 sqm, flank the house. One, used as a greenhouse and gardening shed, has a water supply. The other, probably a former coach house, is used as a shed.
The land on which the house stands is a quadrilateral enclosed by walls, except to the north, on the river side, where the fence consists of a low wall with a gate above it.
There are two entrances: to the south, on the upper town side, a carriage entrance bearing the date 1661; to the north, on the river side, a two-leaf gate.
Also on the river side, two flowerbeds frame a gravelled area where you can park your car. Although small, the garden is particularly well flowered.
Furniture is available as an option.
A virtual tour of this property is available on request.
Cabinet LE NAIL – Berry - Limousin - Mr Christian MAUVE : +33(0)2.43.98.20.20
Christian MAUVE, Individual company, registered in the Special Register of Commercial Agents, under the number 437 693 534.
We invite you to visit our website Cabinet Le Nail to browse our latest listings or learn more about this property.
Information on the risks to which this property is exposed is available at: www.georisques.gouv.fr
Contact
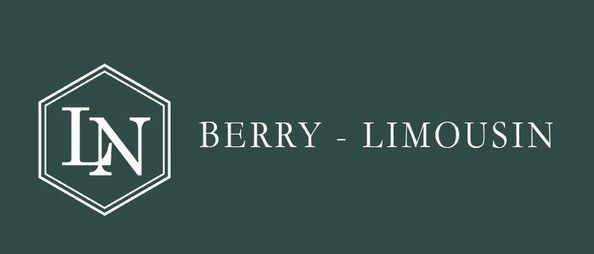
- Mr Christian MAUVE

