
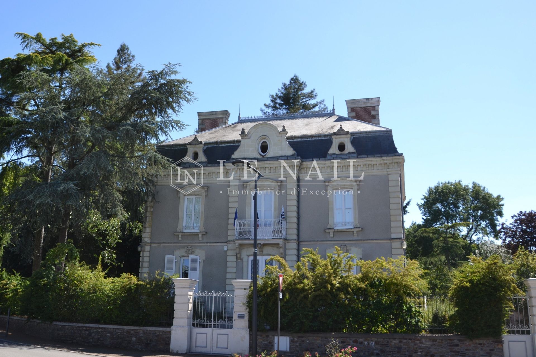

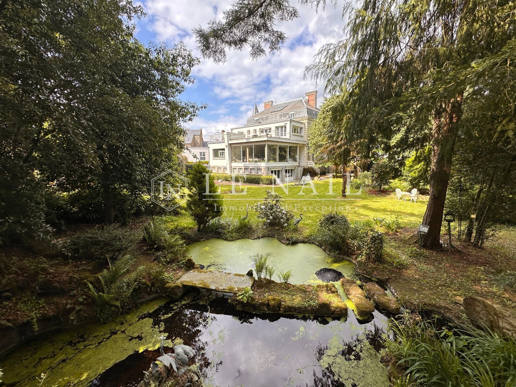

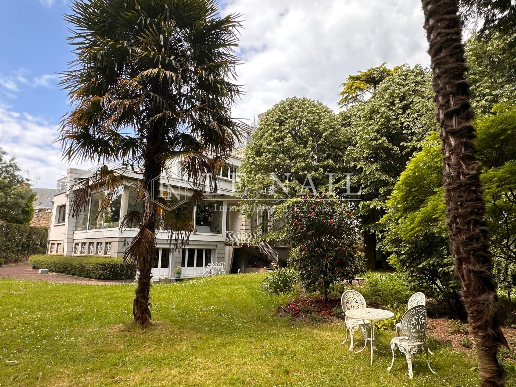

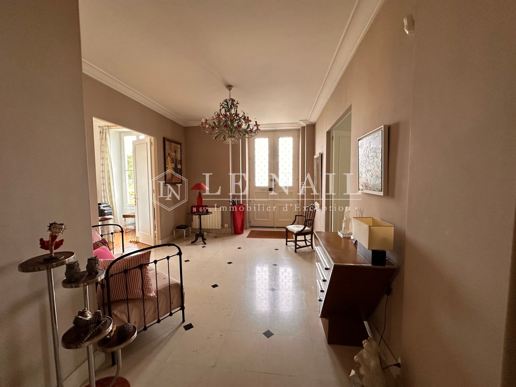

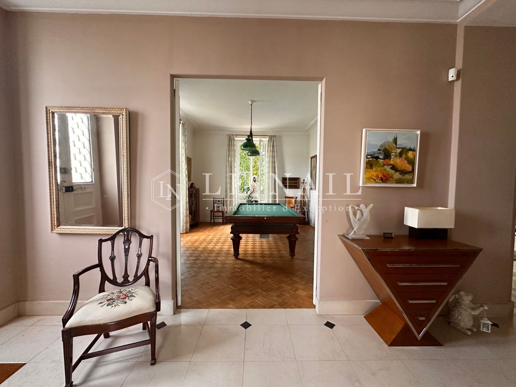

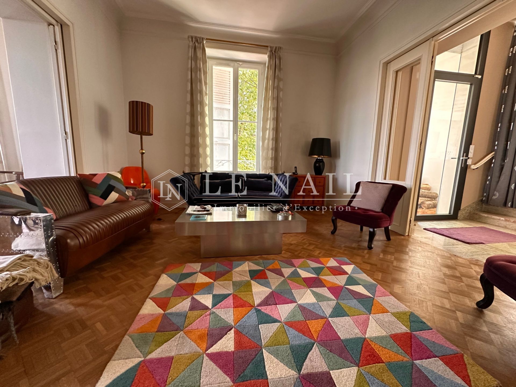

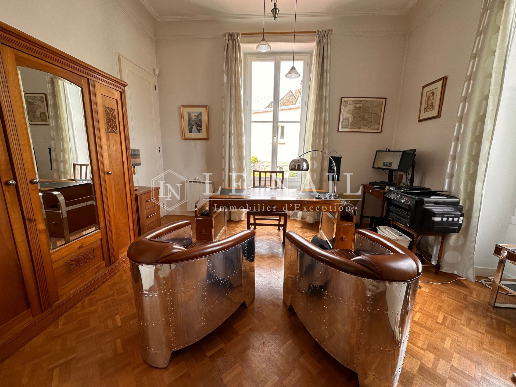

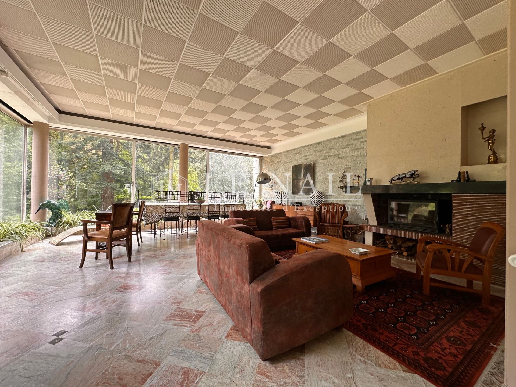

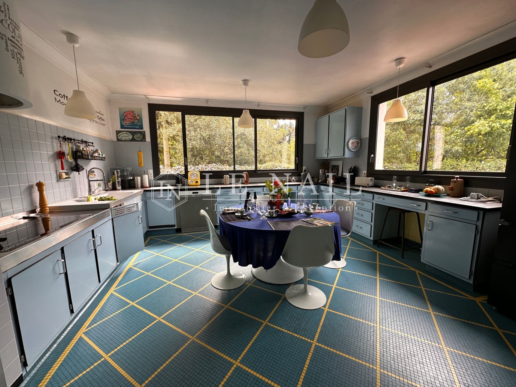

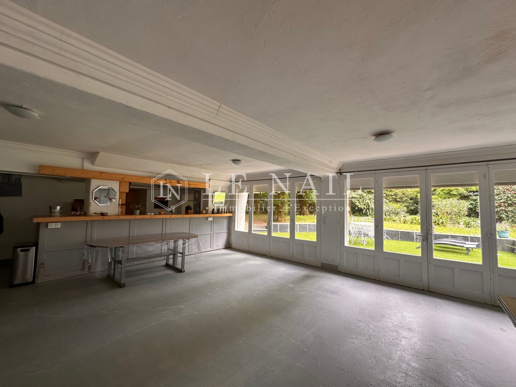

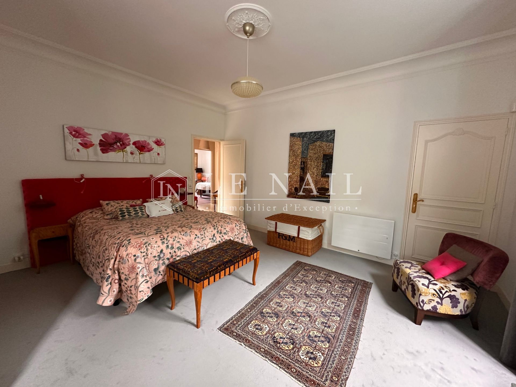

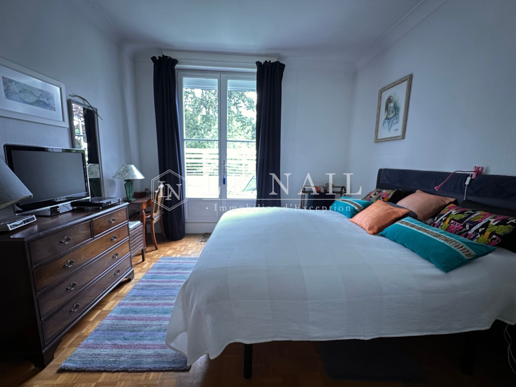

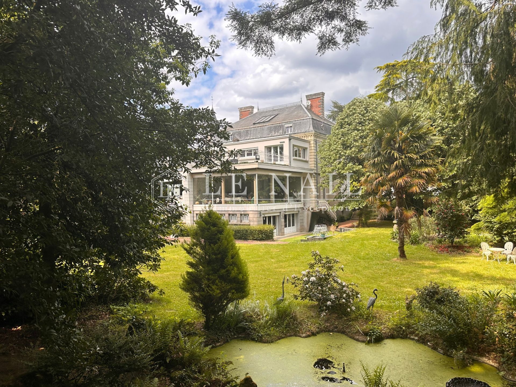

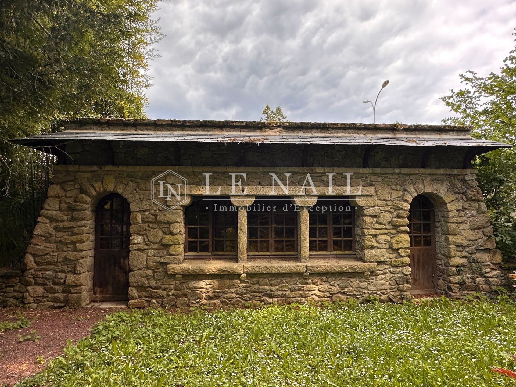

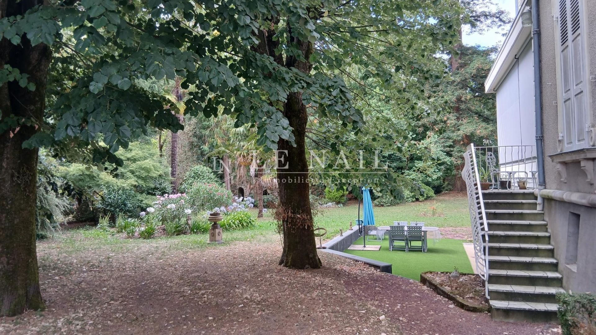

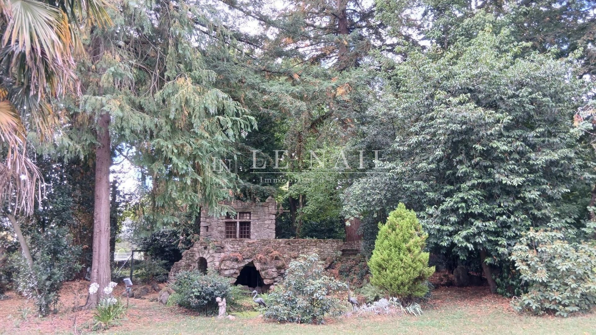

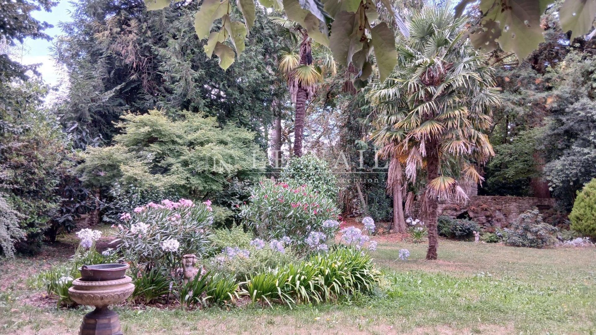

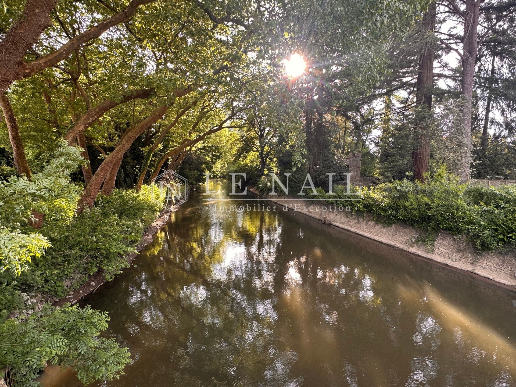
-
Between Nantes and Angers, In a Village, Elegant Dwelling in a Riverside Park
- CANDE (49440)
- 649,000 €
- Agency fees chargeable to the seller
- Ref. : 4604
Ref.4604 : Elegant house for sale in Loire Atlantique
In the Pays de Loire region, in the heart of the upper Erdre Valley, we offer you a large property.
It's in a village nestled in the forests between Nantes and Angers, on the banks of the Erdre. This river is nicknamed the “most beautiful river in France” in reference to a statement made by François 1er.
The village of 6,500 inhabitants has a full range of shops, local services, a cinema and restaurants, as well as a swimming pool which is currently being refurbished. Located close to the house, it was built in the 1950s by the owner in the distinctive style of the period. The mosaic ceiling is listed as a Historic Monument, and the renovation was funded by the Loto du Patrimoine.
The surrounding countryside offers a wealth of walks, through meadows, fields and copses, along the banks of the river.
In the center of the village, in its vast park with remarkable trees, this elegant character residence is a perfect example of late 19th-century bourgeois architecture. The property is framed by a wrought-iron gate set on a low stone wall.
The highly symmetrical main facade features three vertical bays, highlighted by quoins and white stone surrounds. The high, small-timbered windows, highlighted by stone cornices and moldings, add verticality to the whole. The building is topped by a Mansard roof, typical of Second Empire architecture and covered in slate. The three dormers, with triangular pediments on the two sides and an arched pediment with sculpted keystone on the central dormer with oculus, add charm to the roofline, reinforced by a decorative cast-iron ridge cap. The slightly protruding central bay is embellished by an elaborate wrought-iron balcony overhanging the entrance door.
On the park side, the 50's facade opens onto a lush natural setting. A party area opens onto the garden level, while the half-level living room with its large windows overlooks the pond, its palm tree, the sequoias, the maples, the gimko Biloba... Above, the terrace of the master suite dominates the ensemble.
The 4-storey residence offers 417 sqm of living space. The decoration is very “50s”.
On the raised first floor:
One enters a hall, the first part of which distributes an office on the right, and a billiard room on the left. In the second part of the hall, there are two checkrooms with toilets on the right, and a lounge on the left. The living room opens onto a large living room, with large windows overlooking the park and a fireplace. The large kitchen faces south. It has a scullery and large cupboards. A second entrance gives direct access to the kitchen from the outdoor parking area.
A beautiful marble staircase leads to the second floor. The stairwell features a beautiful stained-glass window.
The landing has two dressing rooms. One toilet. It leads to a bedroom, a second bedroom with bathroom, a third bedroom with shower room. Then, in the extension, a fourth bedroom with shower room and terrace overlooking the park, and a master suite, with bedroom, bathroom with toilet, dressing room, sitting room and access to the terrace.
On the second floor, the landing leads to a huge library with shelving, two bedrooms, one with its own shower room, and access to the roof terrace.
The basement covers the entire surface of the house. There are numerous cupboards. It features a reception room with a bar, opening onto a terrace, a laundry room, sanitary facilities with toilet and shower, a boiler room, a wine cellar, and two other rooms.
Outbuildings :
- Premises in front of parking lot: closed two-car garage with attic + shed
- Greenhouse: good condition. Windows changed on 2 floors.
- Former kennel
- Small house with fireplace
- Stone house with cave and pond
Ground :
The fully enclosed grounds cover an area of 3,768 sqm. Bordering the Erdre, access is private, and the property has a staircase for launching into the water.
It is planted with remarkable trees: three old redwoods, two Judas trees, cedars, maples, an Indian lilac, numerous flowering shrubs…
An ornamental pond adds a touch of freshness.
Cabinet LE NAIL – Loire-Atlantique and Vendée - Mrs Nathalie TOULBOT : +33 (0)2.43.98.20.20
Nathalie TOULBOT, Individual company, registered in the Special Register of Commercial Agents, under the number 418 969 077.
We invite you to visit our website Cabinet Le Nail to browse our latest listings or learn more about this property.
Information on the risks to which this property is exposed is available at: www.georisques.gouv.fr
-
Between Nantes and Angers, In a Village, Elegant Dwelling in a Riverside Park
- CANDE (49440)
- 649,000 €
- Agency fees chargeable to the seller
- Ref. : 4604
- Property type : house
- Surface : 417 m²
- Surface : 3768 m²
- Number of rooms : 12
- Number of bedrooms : 6
- No. of bathrooms : 2
- No. of shower room : 4
Energy diagnostics :
Ref.4604 : Elegant house for sale in Loire Atlantique
In the Pays de Loire region, in the heart of the upper Erdre Valley, we offer you a large property.
It's in a village nestled in the forests between Nantes and Angers, on the banks of the Erdre. This river is nicknamed the “most beautiful river in France” in reference to a statement made by François 1er.
The village of 6,500 inhabitants has a full range of shops, local services, a cinema and restaurants, as well as a swimming pool which is currently being refurbished. Located close to the house, it was built in the 1950s by the owner in the distinctive style of the period. The mosaic ceiling is listed as a Historic Monument, and the renovation was funded by the Loto du Patrimoine.
The surrounding countryside offers a wealth of walks, through meadows, fields and copses, along the banks of the river.
In the center of the village, in its vast park with remarkable trees, this elegant character residence is a perfect example of late 19th-century bourgeois architecture. The property is framed by a wrought-iron gate set on a low stone wall.
The highly symmetrical main facade features three vertical bays, highlighted by quoins and white stone surrounds. The high, small-timbered windows, highlighted by stone cornices and moldings, add verticality to the whole. The building is topped by a Mansard roof, typical of Second Empire architecture and covered in slate. The three dormers, with triangular pediments on the two sides and an arched pediment with sculpted keystone on the central dormer with oculus, add charm to the roofline, reinforced by a decorative cast-iron ridge cap. The slightly protruding central bay is embellished by an elaborate wrought-iron balcony overhanging the entrance door.
On the park side, the 50's facade opens onto a lush natural setting. A party area opens onto the garden level, while the half-level living room with its large windows overlooks the pond, its palm tree, the sequoias, the maples, the gimko Biloba... Above, the terrace of the master suite dominates the ensemble.
The 4-storey residence offers 417 sqm of living space. The decoration is very “50s”.
On the raised first floor:
One enters a hall, the first part of which distributes an office on the right, and a billiard room on the left. In the second part of the hall, there are two checkrooms with toilets on the right, and a lounge on the left. The living room opens onto a large living room, with large windows overlooking the park and a fireplace. The large kitchen faces south. It has a scullery and large cupboards. A second entrance gives direct access to the kitchen from the outdoor parking area.
A beautiful marble staircase leads to the second floor. The stairwell features a beautiful stained-glass window.
The landing has two dressing rooms. One toilet. It leads to a bedroom, a second bedroom with bathroom, a third bedroom with shower room. Then, in the extension, a fourth bedroom with shower room and terrace overlooking the park, and a master suite, with bedroom, bathroom with toilet, dressing room, sitting room and access to the terrace.
On the second floor, the landing leads to a huge library with shelving, two bedrooms, one with its own shower room, and access to the roof terrace.
The basement covers the entire surface of the house. There are numerous cupboards. It features a reception room with a bar, opening onto a terrace, a laundry room, sanitary facilities with toilet and shower, a boiler room, a wine cellar, and two other rooms.
Outbuildings :
- Premises in front of parking lot: closed two-car garage with attic + shed
- Greenhouse: good condition. Windows changed on 2 floors.
- Former kennel
- Small house with fireplace
- Stone house with cave and pond
Ground :
The fully enclosed grounds cover an area of 3,768 sqm. Bordering the Erdre, access is private, and the property has a staircase for launching into the water.
It is planted with remarkable trees: three old redwoods, two Judas trees, cedars, maples, an Indian lilac, numerous flowering shrubs…
An ornamental pond adds a touch of freshness.
Cabinet LE NAIL – Loire-Atlantique and Vendée - Mrs Nathalie TOULBOT : +33 (0)2.43.98.20.20
Nathalie TOULBOT, Individual company, registered in the Special Register of Commercial Agents, under the number 418 969 077.
We invite you to visit our website Cabinet Le Nail to browse our latest listings or learn more about this property.
Information on the risks to which this property is exposed is available at: www.georisques.gouv.fr
Contact
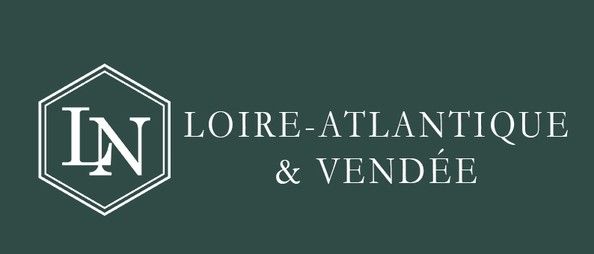
- Mrs Nathalie TOULBOT

