
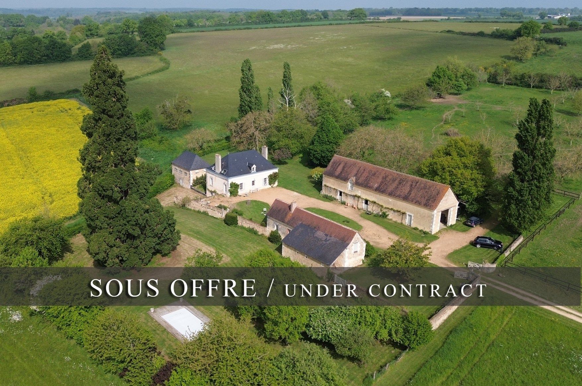

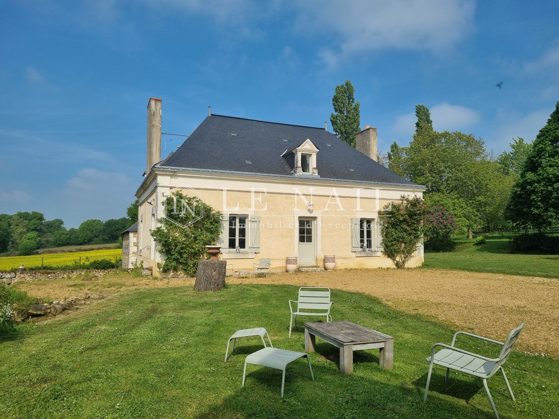

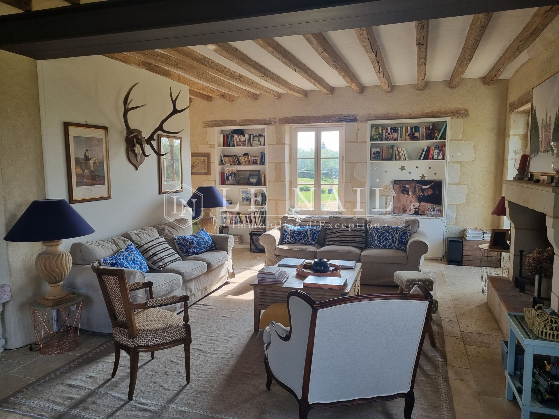

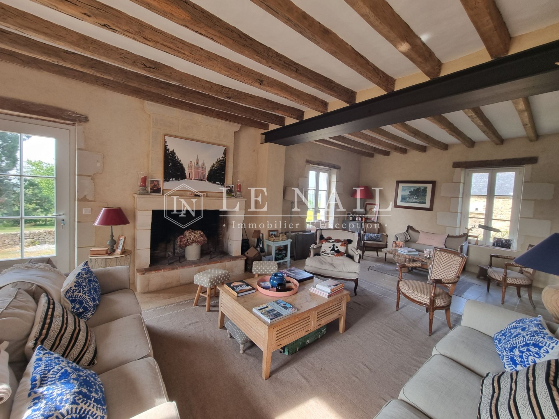

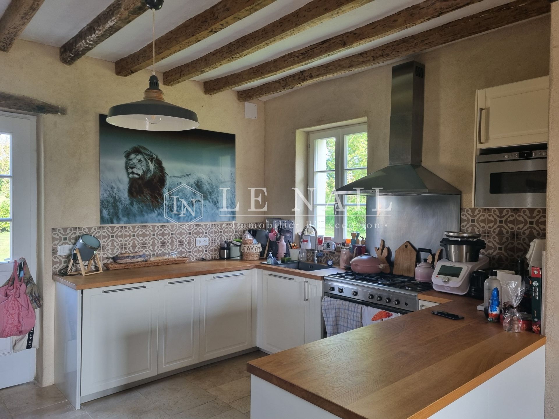

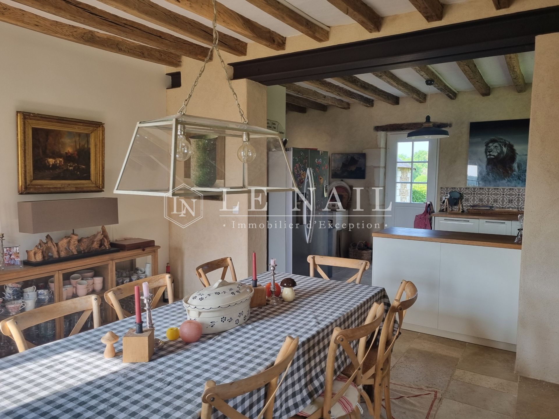

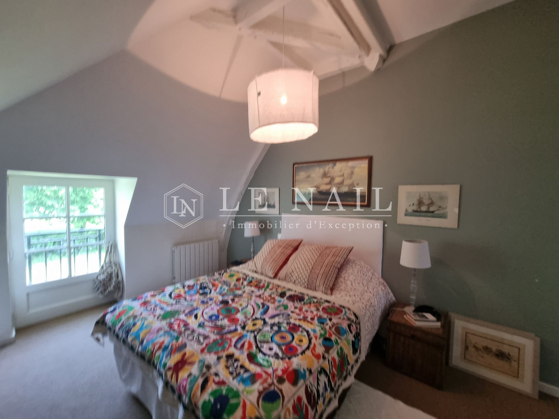

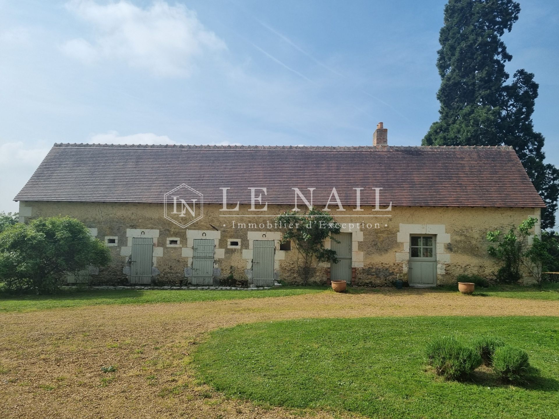

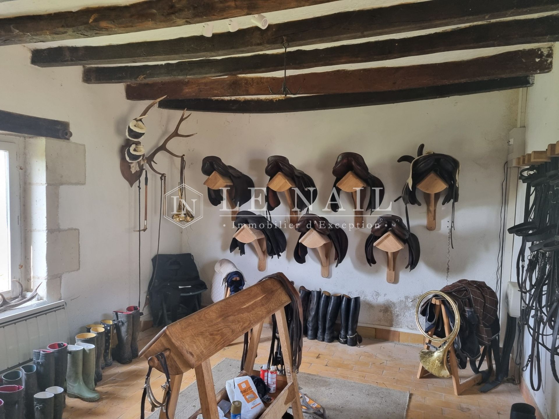

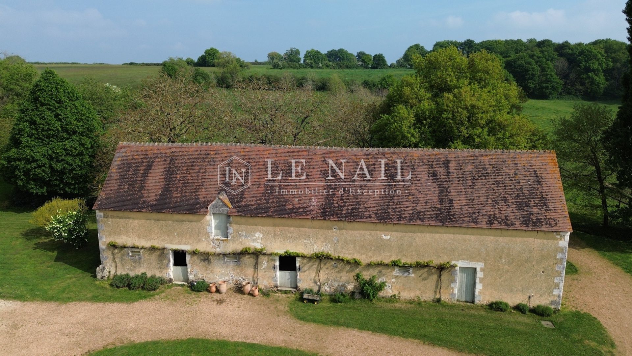

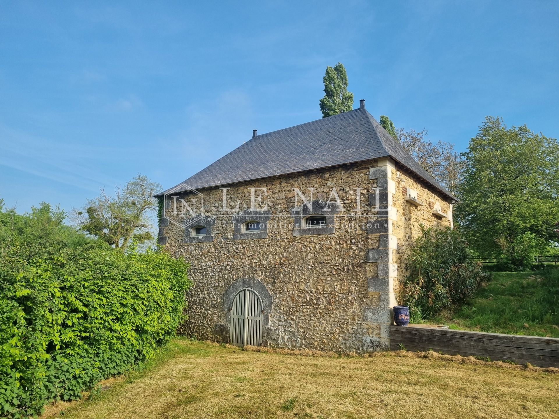

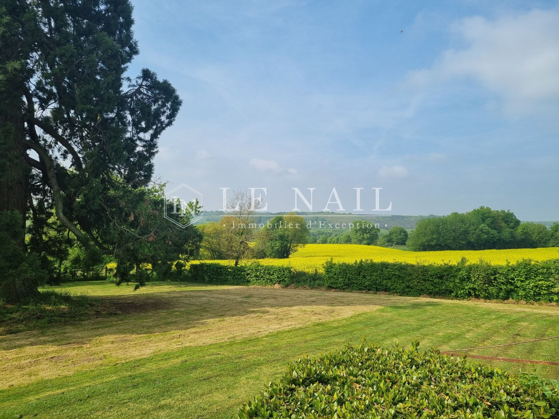

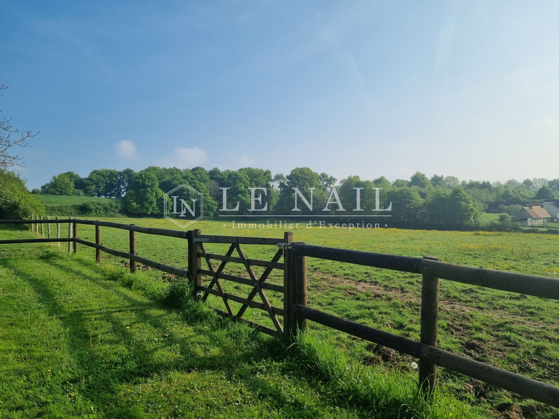

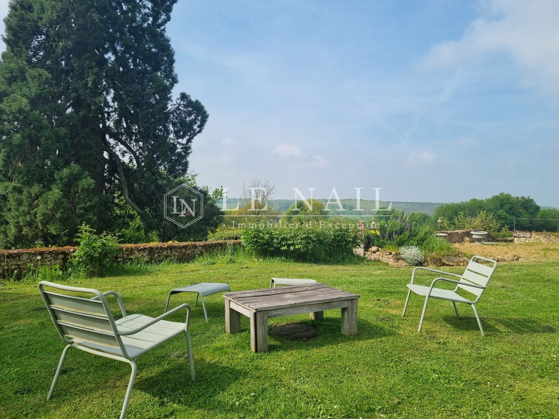

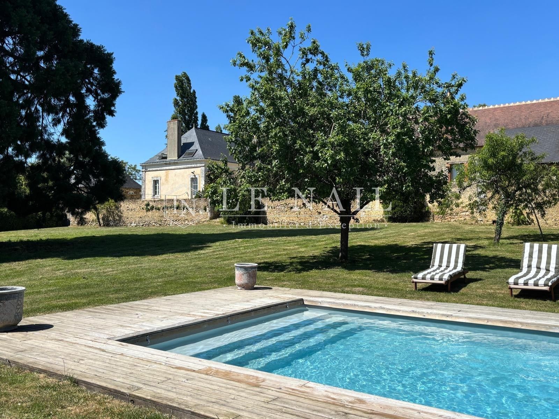

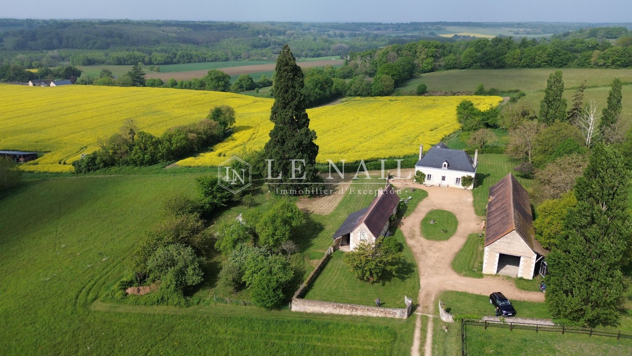
-
Modern comfort in a period home and 14 acres (5.6 hectares) with magical views
- CHATEAU LA VALLIERE (37330)
- 645,000 €
- Agency fees chargeable to the seller
- Ref. : 4606
Ref.4606 : Modern comfort in a period home and 14 acres (5.6 hectares) with magical views
In a quiet hamlet with commanding views over the river valley. A short drive to a choice of market towns with schools, college, doctors, shops, etc. circa 45 mins to Tours and 1 hour to Le Mans.
This period property dating most probably back to the 1800s has been tastefully modernised, offering today comfortable accommodation for family and friends as either a permanent home or weekend/holiday retreat. A private, hamlet location with stunning views over the valley to the local chateau.
The main house has been upgraded to an open-plan design maximising the natural light and excellent views, creating a welcoming and spacious environment.
Travertin tiled flooring throughout the ground floor with underfloor heating, exposed wooden beamed ceiling with neutral/natural colours. The entrance hall area has stairs to the upper floor, a discreet wc and space for the boots and coats. To the left we enter the lounge relaxation area, 35m² and triple aspect, feature local stone fireplace and direct access to the south terrace. Continuing the tour the lounge area merges into a convenient corridor that links to the open plan kitchen. Here we have 13m² of double aspect working area with access to another dining terrace. Recently finished we find all the elements necessary for preparing the meals, a breakfast bar/serving plateau conveniently separates the formal dining room. 20m² also double aspect with a second feature fireplace completes the ground floor.
From the entrance hall the stairs lead to the first-floor landing area (with study space) and a choice of doors providing access to the four double bedrooms, one with private shower room with WC and a separate family bathroom with WC. The bedrooms are well appointed with high vaulted ceilings. Their sizes are all roughly in the region of 14m² measured at the mandatory 1.8m height which in reality means that their floor areas are larger. All have great views.
In the basement of the house are two original cellars, used in their day for wine storage, etc. these both measure 4m wide by 14m deep and are vaulted with the local tuffeau stone.
On opposite sides of the courtyard we have two large outbuildings.
The south one is currently used as a tack room with original fireplace (17m²) and storage room (10m²) but has possibility of conversion into guest accommodation. It also has 4 separate store rooms (former “goat stables”) as well as an attic above.
On the other side is the “Barn”. Used today as stabling (two 3.5m x 3m closed boxes), a 49m² storage room and a garage area with attic above part.
Hidden behind the house is the “chai”, 36m² of a single room vaulted to the roof with a cellar underneath. The “chai” is a building used for the production of wine in its day. The ground floor today is used as a games room and in the basement you can find the original grape press and piping that brought the fresh grape juice down to be placed in to barrels for maturing.
The property has established trees and a private entrance drive with fields on either side from the public lane leading to the walled and gated courtyard in front of the main house. This property extends to circa 14 acres (5.6 hectares) of private land. Roughly half is enclosed as paddocks for horses with walnut trees in one area. 3.75 acres (1.5h) are left for natural hay production and the rest is courtyard, garden and large park with its 8m x 4m (1.5m deep) swimming pool.
Cabinet LE NAIL – Touraine - Loire Valley – M. Tony WELLS : +33 (0)2.43.98.20.20
Tony WELLS, Individual company, registered in the Special Register of Commercial Agents, under the number 444 692 156.
We invite you to visit our website Cabinet Le Nail to browse our latest listings or learn more about this property.
Information on the risks to which this property is exposed is available at: www.georisques.gouv.fr
-
Modern comfort in a period home and 14 acres (5.6 hectares) with magical views
- CHATEAU LA VALLIERE (37330)
- 645,000 €
- Agency fees chargeable to the seller
- Ref. : 4606
- Property type : house
- Surface : 150 m²
- Surface : 5.7 ha
- Number of rooms : 6
- Number of bedrooms : 4
- No. of bathrooms : 1
- No. of shower room : 1
- Swimming pool : Yes
Ref.4606 : Modern comfort in a period home and 14 acres (5.6 hectares) with magical views
In a quiet hamlet with commanding views over the river valley. A short drive to a choice of market towns with schools, college, doctors, shops, etc. circa 45 mins to Tours and 1 hour to Le Mans.
This period property dating most probably back to the 1800s has been tastefully modernised, offering today comfortable accommodation for family and friends as either a permanent home or weekend/holiday retreat. A private, hamlet location with stunning views over the valley to the local chateau.
The main house has been upgraded to an open-plan design maximising the natural light and excellent views, creating a welcoming and spacious environment.
Travertin tiled flooring throughout the ground floor with underfloor heating, exposed wooden beamed ceiling with neutral/natural colours. The entrance hall area has stairs to the upper floor, a discreet wc and space for the boots and coats. To the left we enter the lounge relaxation area, 35m² and triple aspect, feature local stone fireplace and direct access to the south terrace. Continuing the tour the lounge area merges into a convenient corridor that links to the open plan kitchen. Here we have 13m² of double aspect working area with access to another dining terrace. Recently finished we find all the elements necessary for preparing the meals, a breakfast bar/serving plateau conveniently separates the formal dining room. 20m² also double aspect with a second feature fireplace completes the ground floor.
From the entrance hall the stairs lead to the first-floor landing area (with study space) and a choice of doors providing access to the four double bedrooms, one with private shower room with WC and a separate family bathroom with WC. The bedrooms are well appointed with high vaulted ceilings. Their sizes are all roughly in the region of 14m² measured at the mandatory 1.8m height which in reality means that their floor areas are larger. All have great views.
In the basement of the house are two original cellars, used in their day for wine storage, etc. these both measure 4m wide by 14m deep and are vaulted with the local tuffeau stone.
On opposite sides of the courtyard we have two large outbuildings.
The south one is currently used as a tack room with original fireplace (17m²) and storage room (10m²) but has possibility of conversion into guest accommodation. It also has 4 separate store rooms (former “goat stables”) as well as an attic above.
On the other side is the “Barn”. Used today as stabling (two 3.5m x 3m closed boxes), a 49m² storage room and a garage area with attic above part.
Hidden behind the house is the “chai”, 36m² of a single room vaulted to the roof with a cellar underneath. The “chai” is a building used for the production of wine in its day. The ground floor today is used as a games room and in the basement you can find the original grape press and piping that brought the fresh grape juice down to be placed in to barrels for maturing.
The property has established trees and a private entrance drive with fields on either side from the public lane leading to the walled and gated courtyard in front of the main house. This property extends to circa 14 acres (5.6 hectares) of private land. Roughly half is enclosed as paddocks for horses with walnut trees in one area. 3.75 acres (1.5h) are left for natural hay production and the rest is courtyard, garden and large park with its 8m x 4m (1.5m deep) swimming pool.
Cabinet LE NAIL – Touraine - Loire Valley – M. Tony WELLS : +33 (0)2.43.98.20.20
Tony WELLS, Individual company, registered in the Special Register of Commercial Agents, under the number 444 692 156.
We invite you to visit our website Cabinet Le Nail to browse our latest listings or learn more about this property.
Information on the risks to which this property is exposed is available at: www.georisques.gouv.fr
Contact
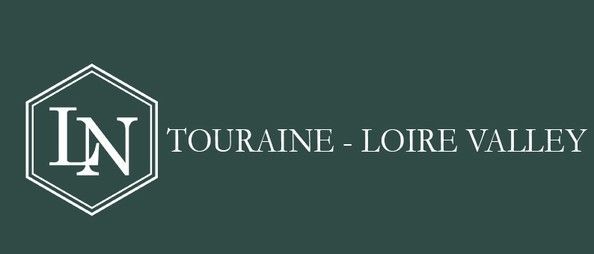
- Mr Tony WELLS

