
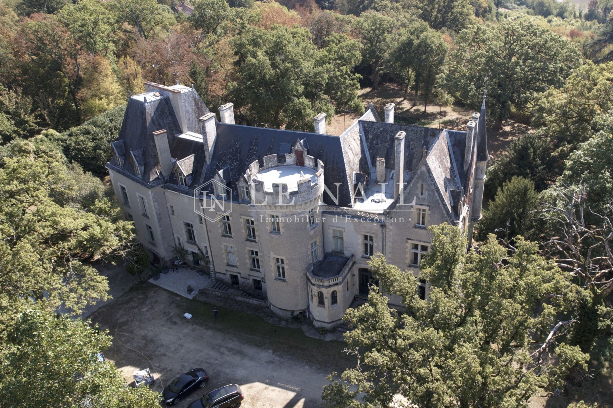

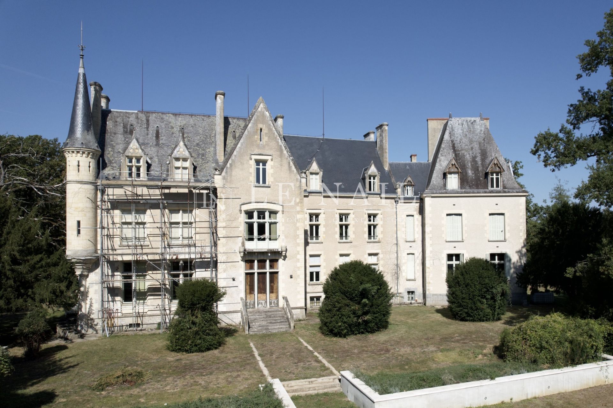

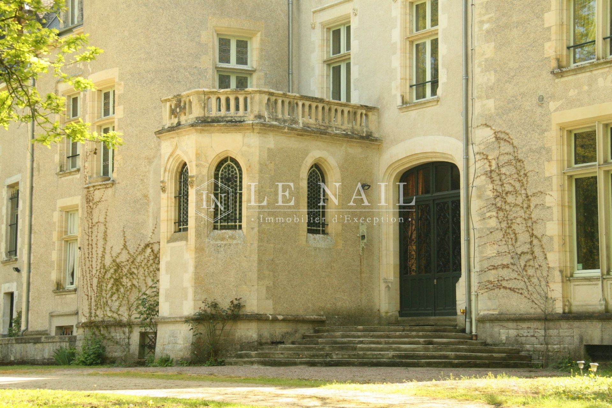

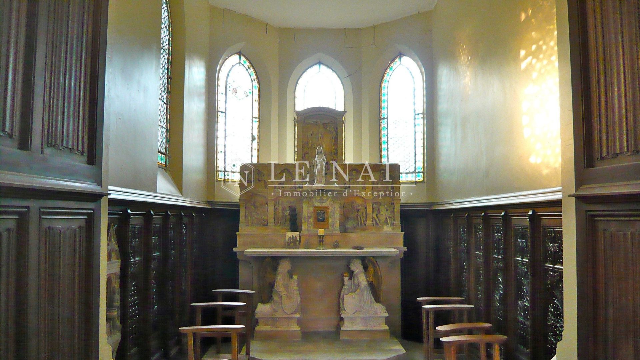

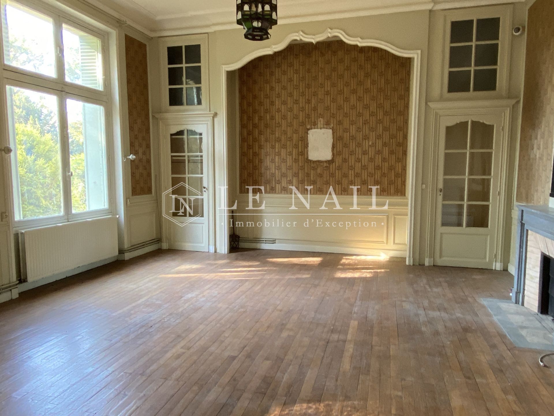

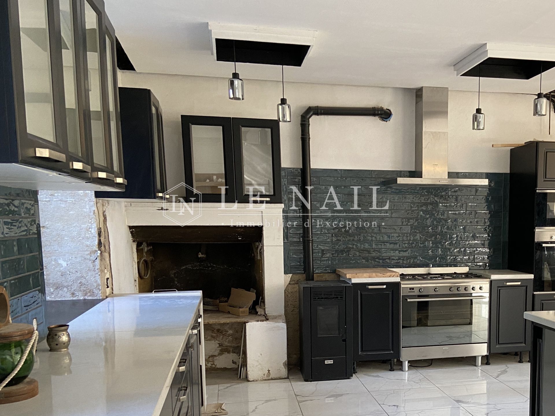

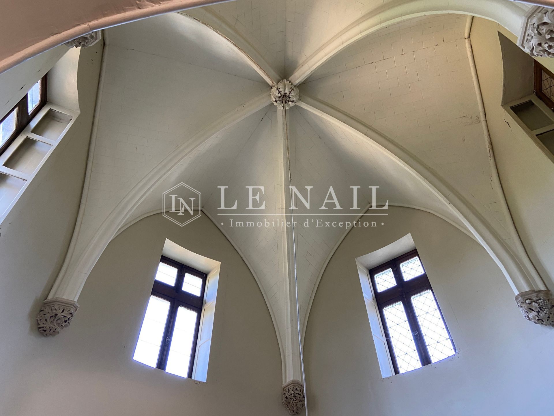

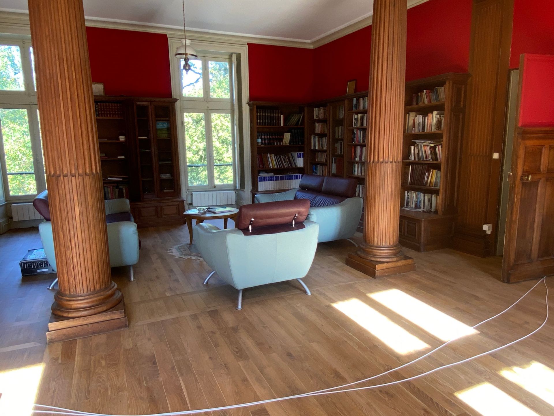

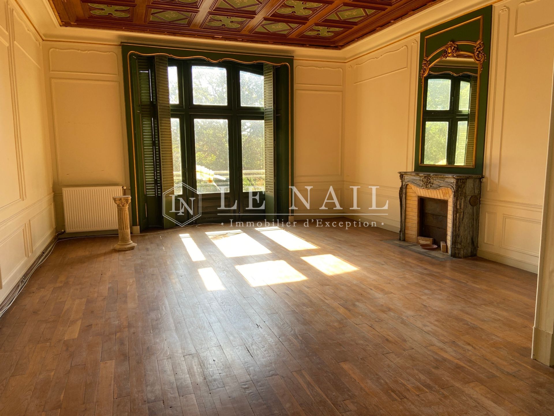

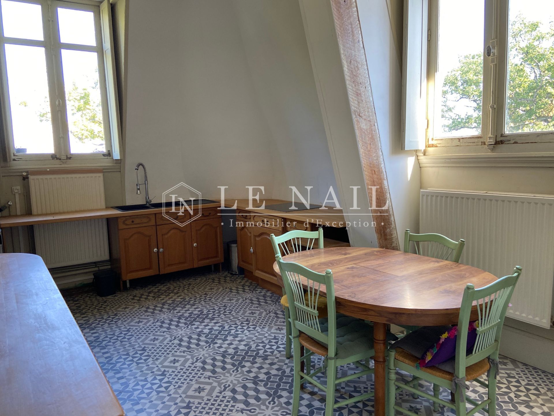

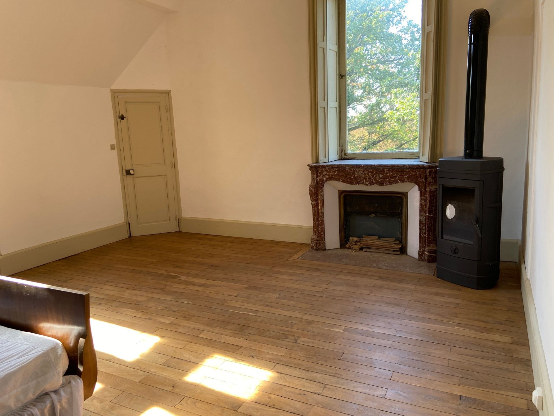

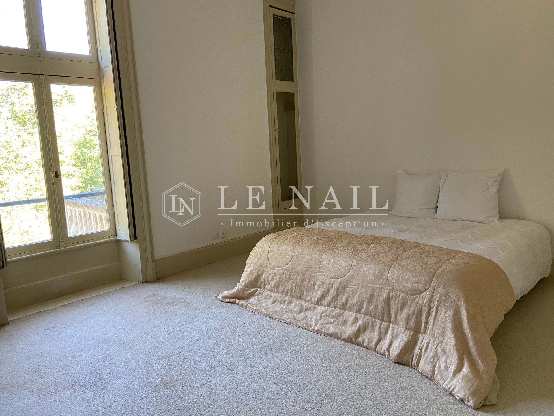

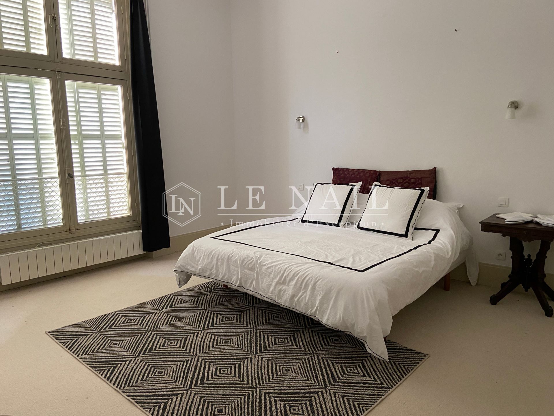

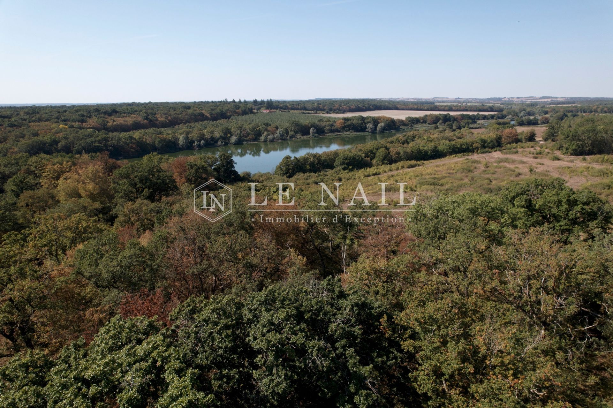

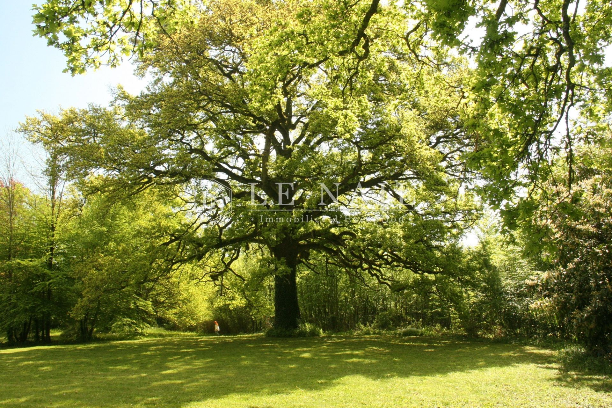
-
Beautiful Neo-Gothic Château in Berry
- NEVERS (58000)
- 1,190,000 €
- Agency fees chargeable to the seller
- Ref. : 4586
Ref.4586 : Beautiful Neo-Gothic Château in Berry
Situated on the borders of the Berry and Nivernais regions of France, this beautiful château boasts an exceptional natural setting. Set in the heart of a vast wooded estate, it offers a peaceful, unoverlooked and undisturbed environment, ideal for nature lovers, second homes, tourist accommodation or events.
Access to the property, via a road bordered by magnificent ponds, offers a remarkable and charming arrival. The impression of isolation, invaluable for calm and privacy, is only apparent: just 6 km away, a small, dynamic town offers all essential shops and services, as well as a railway station. The prefecture of Nevers, with its train station and motorway access, is 23 km away, offering a direct link to Paris and other major cities.
This rare property harmoniously combines heritage, nature and accessibility - a unique opportunity for a prestigious living or investment project.
Surrounded by verdant parklands, the château offers a peaceful, picturesque setting, and was built over a full basement that includes a large, modern, newly-equipped kitchen, boiler room, laundry room, numerous cellars, including vaulted ones, Jacuzzi, workshop and garages for 3 cars (or equipment).
On the slightly elevated first floor, accessed by a few steps up to the staircase, a vast stone-paved vestibule leads to: a large and small living room, a large dining room, a chapel, then a pantry, and other rooms to follow: w-c, 3 bedrooms, 1 bathroom and a shower room, linen room, study and kitchen. A secondary staircase and a service staircase.
Ceiling heights range from 3.80 to 4.40 meters. The surface area per level is approximately 360 sqm.
The reception rooms feature a refined décor, reflecting the care taken in construction and respect for the original style. Entirely restored to the highest standards, the château has retained the authenticity and warmth of a large family home.
The generous volumes offer great versatility of use: whether welcoming guests in an intimate or professional setting, everything has been designed to allow two families to live together or to discreetly divide the space, without altering the harmony of the whole.
A grand oak staircase suspended from the ribbed tower leads to the second floor.
Here you'll find a landing and an upstairs sitting room (formerly a billiard room), a large library adorned with two large fluted oak columns and retaining its original oak shelving. There are also 5 bedrooms, 3 bathrooms and a shower room.
On the second floor, accessed via the service staircase, is an independent apartment with kitchen, 8 bedrooms, two shower rooms and an open-plan living room.
Outbuildings :
There is a small building used as a chicken coop.
There are no other buildings, but as previously mentioned, garages for 3 cars are available in the basement of the chateau, as well as various spaces for storing wood or having a workshop.
Ground :
The landscaped grounds, harmoniously laid out around the château, are home to majestic hundred-year-old oaks, superb purple beeches and a wide variety of ornamental species.
Part of the garden has already been laid out, providing a beautiful space in which to relax, and a large swimming pool is under construction, ready to be finalized according to the wishes of the future owner.
Surrounded by a vast forest, the property benefits from an immersive natural setting that gives the impression of extending far beyond its 14 acres, further enhancing the feeling of space and tranquility.
Cabinet LE NAIL – Bourbonnais - Mr Philippe de SALMIECH : +33(0)2.43.98.20.20
Philippe de SALMIECH, Individual company, registered in the Special Register of Commercial Agents, under the number 477 967 244.
We invite you to visit our website Cabinet Le Nail to browse our latest listings or learn more about this property.
Information on the risks to which this property is exposed is available at: www.georisques.gouv.fr
-
Beautiful Neo-Gothic Château in Berry
- NEVERS (58000)
- 1,190,000 €
- Agency fees chargeable to the seller
- Ref. : 4586
- Property type : castle
- Surface : 1173 m²
- Surface : 5.7 ha
- Number of rooms : 30
- Number of bedrooms : 16
- No. of bathrooms : 4
- No. of shower room : 4
Energy diagnostics :
Ref.4586 : Beautiful Neo-Gothic Château in Berry
Situated on the borders of the Berry and Nivernais regions of France, this beautiful château boasts an exceptional natural setting. Set in the heart of a vast wooded estate, it offers a peaceful, unoverlooked and undisturbed environment, ideal for nature lovers, second homes, tourist accommodation or events.
Access to the property, via a road bordered by magnificent ponds, offers a remarkable and charming arrival. The impression of isolation, invaluable for calm and privacy, is only apparent: just 6 km away, a small, dynamic town offers all essential shops and services, as well as a railway station. The prefecture of Nevers, with its train station and motorway access, is 23 km away, offering a direct link to Paris and other major cities.
This rare property harmoniously combines heritage, nature and accessibility - a unique opportunity for a prestigious living or investment project.
Surrounded by verdant parklands, the château offers a peaceful, picturesque setting, and was built over a full basement that includes a large, modern, newly-equipped kitchen, boiler room, laundry room, numerous cellars, including vaulted ones, Jacuzzi, workshop and garages for 3 cars (or equipment).
On the slightly elevated first floor, accessed by a few steps up to the staircase, a vast stone-paved vestibule leads to: a large and small living room, a large dining room, a chapel, then a pantry, and other rooms to follow: w-c, 3 bedrooms, 1 bathroom and a shower room, linen room, study and kitchen. A secondary staircase and a service staircase.
Ceiling heights range from 3.80 to 4.40 meters. The surface area per level is approximately 360 sqm.
The reception rooms feature a refined décor, reflecting the care taken in construction and respect for the original style. Entirely restored to the highest standards, the château has retained the authenticity and warmth of a large family home.
The generous volumes offer great versatility of use: whether welcoming guests in an intimate or professional setting, everything has been designed to allow two families to live together or to discreetly divide the space, without altering the harmony of the whole.
A grand oak staircase suspended from the ribbed tower leads to the second floor.
Here you'll find a landing and an upstairs sitting room (formerly a billiard room), a large library adorned with two large fluted oak columns and retaining its original oak shelving. There are also 5 bedrooms, 3 bathrooms and a shower room.
On the second floor, accessed via the service staircase, is an independent apartment with kitchen, 8 bedrooms, two shower rooms and an open-plan living room.
Outbuildings :
There is a small building used as a chicken coop.
There are no other buildings, but as previously mentioned, garages for 3 cars are available in the basement of the chateau, as well as various spaces for storing wood or having a workshop.
Ground :
The landscaped grounds, harmoniously laid out around the château, are home to majestic hundred-year-old oaks, superb purple beeches and a wide variety of ornamental species.
Part of the garden has already been laid out, providing a beautiful space in which to relax, and a large swimming pool is under construction, ready to be finalized according to the wishes of the future owner.
Surrounded by a vast forest, the property benefits from an immersive natural setting that gives the impression of extending far beyond its 14 acres, further enhancing the feeling of space and tranquility.
Cabinet LE NAIL – Bourbonnais - Mr Philippe de SALMIECH : +33(0)2.43.98.20.20
Philippe de SALMIECH, Individual company, registered in the Special Register of Commercial Agents, under the number 477 967 244.
We invite you to visit our website Cabinet Le Nail to browse our latest listings or learn more about this property.
Information on the risks to which this property is exposed is available at: www.georisques.gouv.fr
Contact
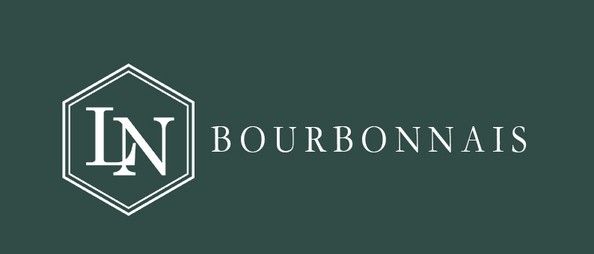
- Mr Philippe de SALMIECH

