
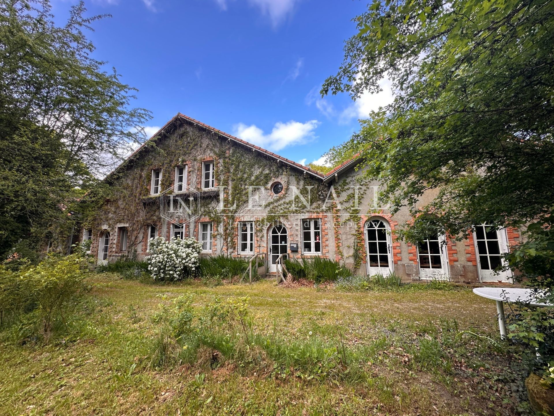

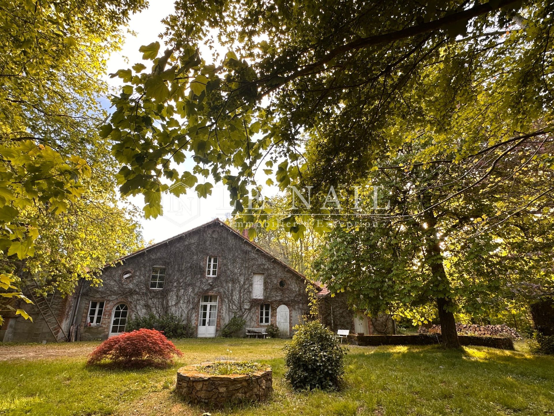

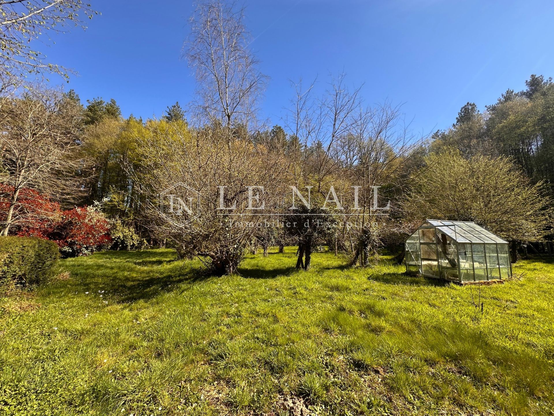

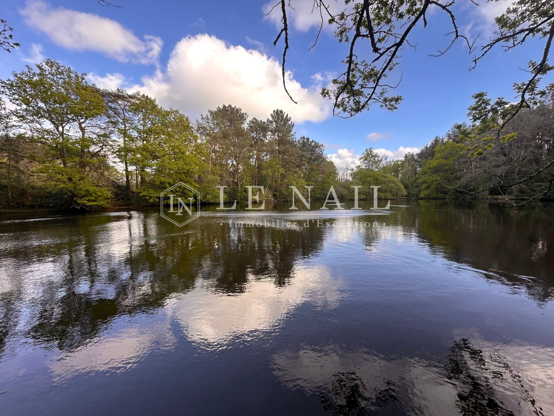

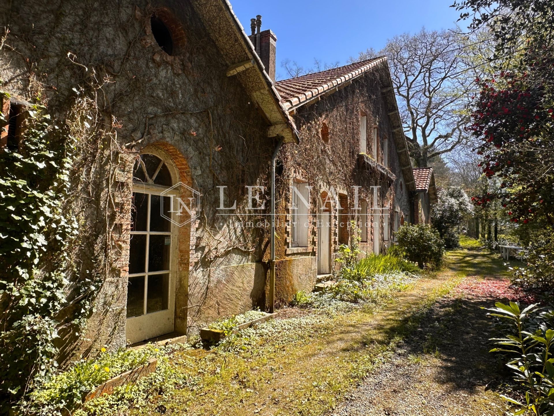

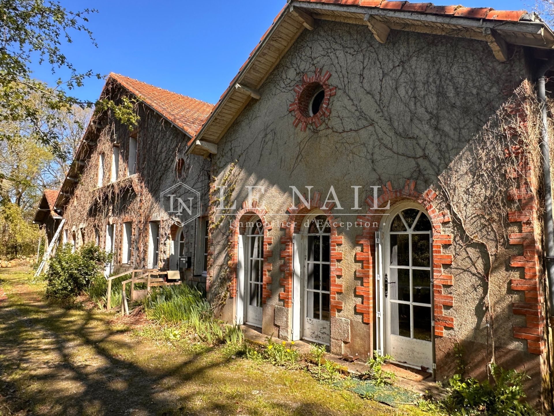

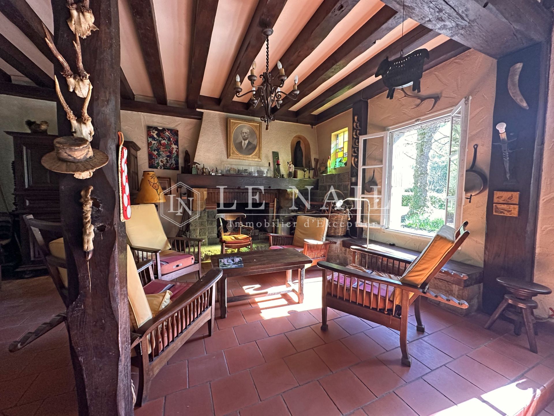

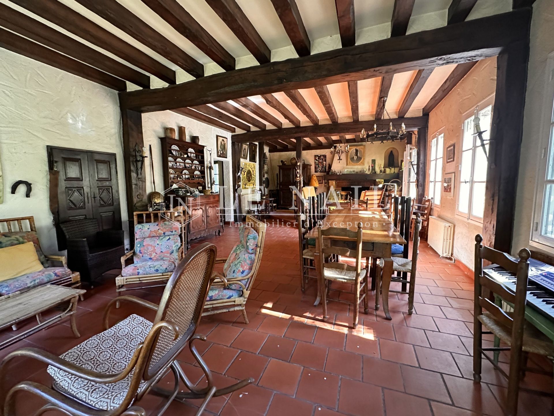

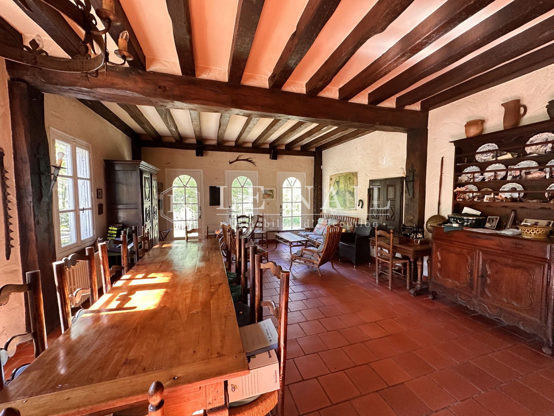

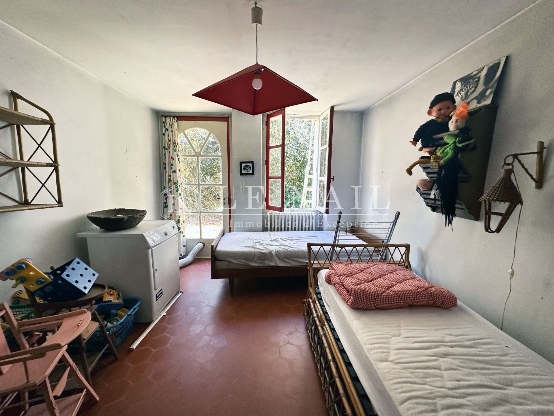

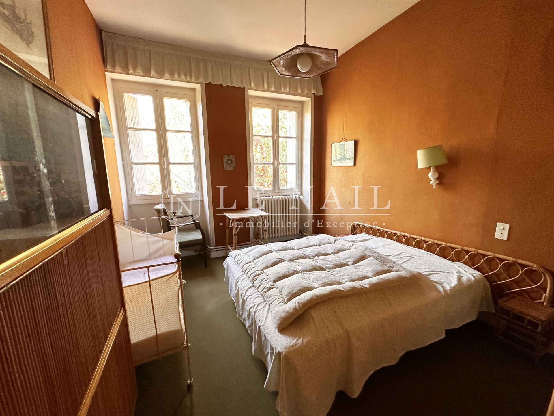

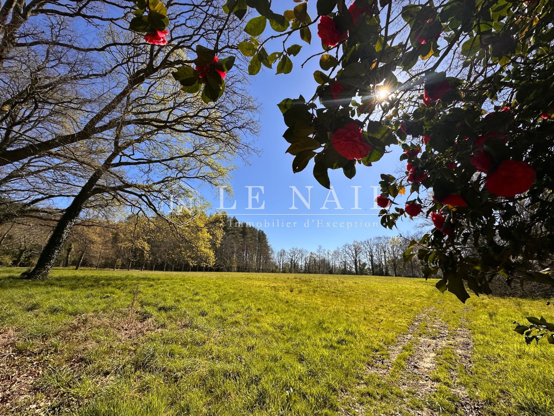

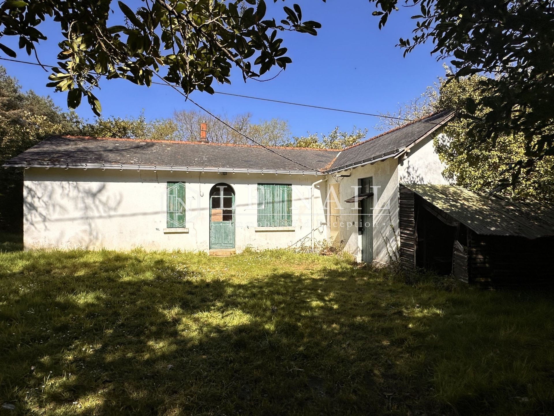

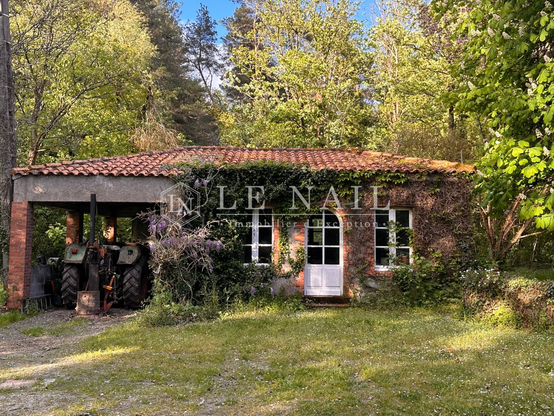

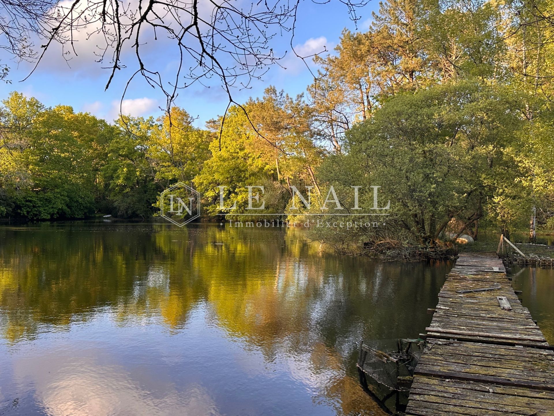
-
19th C. house and outbuildings in a charming estate between Nantes and the Atlantic Ocean
- SAVENAY (44260)
- 660,300 €
- Agency fees included
- 620,000 € Agency fees excluded
- Agency fees 6.50% tax incl. chargeable to the buyer
- Ref. : 4593
Ref.4593 : French house for sale in a charming estate in Loire-Atlantique department.
The property is located in the Loire Atlantique region of France, halfway between NANTES and LA BAULE. A village with local shops and services is just 3 km away. Just 5 kilometers from a town of 10,000 inhabitants enjoying the mild climate of the banks of the Loire. This town has all shops and services.
The town center is pleasant, with its village square, covered market, shops, restaurants and quality schools. A train station provides easy access to the Nantes metropolis and the seaside resorts of La Baule, Le Pouliguen and Le Croisic.
This is a very dynamic town with a wide range of activities on offer, including an 18-hole Par 73 golf course, a racecourse, leisure parks, cinemas and theatres.
Built around 1870, the main building of this estate embodies the charm of a traditional rural home full of character. Passed down from generation to generation, it was the cradle of a single family for over 80 years. One of its members, who helped give the estate its character, was awarded the Chevalier de la Légion d'Honneur medal in 1949 for his role in agriculture. This distinction was awarded to a pioneer and visionary. His contribution left a lasting mark on the region.
The estate opened a new chapter in 1960 when it was acquired by a couple, a surgeon and his wife, parents of the current owners. Driven by the same attachment to the land, they devoted themselves totally to it. In particular, they introduced a wide variety of tree species, creating a living landscape that encourages biodiversity. Deer, squirrels, herons and cormorants have found refuge here, making the estate a true haven in symbiosis with nature.
Several developments have enriched the site, in particular:
In 1967, the large pond was completely redeveloped, adding a touch of poetry to the landscape. This pond is full of fish.
In 1968, the house was extended in keeping with its original architecture, providing more living space without detracting from its charm.
In 1970, a sheepfold was built, continuing the agricultural and pastoral vocation of the site.
Close to the main road, you take a small, unassuming road that forks into a long driveway framed by vegetation. It's as if you're entering a timeless land of luxuriant nature.
After passing a large pond, woods and meadows, you arrive at the main house, surrounded by greenery. This undeniably charming building is in the typical style of some French country houses from the late 19th century. The rendered rubble stone façade is enhanced by red brick surrounds, creating a contrast that is both simple and elegant. With its three pavilions with gabled red-tiled roofs, the building's facade is rhythmic, symmetrical and harmonious.
There are many regular openings framed in brickwork, with arched doors and windows on the garden level, typical of former orangeries or artists' studios. White joinery with small panes reinforces its traditional appearance. A bull's eye is placed in the centre of the main gable, a common ornamental feature in bourgeois rural architecture.
The patina of time and the climbing vegetation add to the authenticity of the whole.
The main house has around 220 sqm of living space. It faces south-west.
The house requires some work to enable it to be lived in all year round.
Ground floor: Entrance hall, hallway with large cupboards, large warm reception room with fireplace, beamed ceiling and stained glass windows. A kitchen with access to the garden. A corridor leads to three bedrooms, one with a shower room and one with a private shower room, a bathroom, a toilet, a linen room and a boiler room. The storeroom, including fruit store, oil tank, water system and wine cellar, is accessible from both inside and outside.
A wooden staircase with wrought-iron handrail leads to the second floor.
Upstairs: a landing leads to four bedrooms, three with washbasins, a hallway, a study and a toilet with washbasin.
Two attics are available for conversion, with access from the outside.
First floor : a landing leads to 4 bedrooms, a hallway, a study and a toilet with wash-hand basin.
Two attics are available for conversion, with access from the outside.
The outbuildings comprise :
At the entrance: small house to renovate (no water or electricity), approx. 30sqm.
Second house to renovate (currently a free partnership agreement is in progress with the Union des Apiculteurs de Loire Atlantique) comprising a living room with kitchen area, three bedrooms (two en suite), hallway and shower room. Small adjoining outbuilding.
A building comprising two workshops, a storeroom and a courtyard.
A 90 sqm sheepfold divided into three identical sections.
A stone building (former oven) to renovate, measuring approx. 20 sqm.
The grounds cover almost 42 acres (17 hectares). Despite its proximity to the main road, it feels far removed from civilisation. The grounds are harmoniously laid out, with wooded parkland, a pond with a registered surface area of around 3.70 acres (1.5 hectare) that attracts numerous species of birds, meadows surrounded by old trees, a wood, an orchard and a hornbeam. It's not unusual to spot a roe deer in the woods.
Many species of trees grow harmoniously together: pines, firs, oaks, maples, acacias, etc.
Cabinet LE NAIL – Loire-Atlantique and Vendée - Mrs Nathalie TOULBOT : +33 (0)2.43.98.20.20
Nathalie TOULBOT, Individual company, registered in the Special Register of Commercial Agents, under the number 418 969 077.
We invite you to visit our website Cabinet Le Nail to browse our latest listings or learn more about this property.
Information on the risks to which this property is exposed is available at: www.georisques.gouv.fr
-
19th C. house and outbuildings in a charming estate between Nantes and the Atlantic Ocean
- SAVENAY (44260)
- 660,300 €
- Agency fees included
- 620,000 € Agency fees excluded
- Agency fees 6.50% tax incl. chargeable to the buyer
- Ref. : 4593
- Property type : house
- Surface : 220 m²
- Surface : 16.19 ha
- Number of rooms : 9
- Number of bedrooms : 7
- No. of bathrooms : 1
- No. of shower room : 1
Energy diagnostics :
Ref.4593 : French house for sale in a charming estate in Loire-Atlantique department.
The property is located in the Loire Atlantique region of France, halfway between NANTES and LA BAULE. A village with local shops and services is just 3 km away. Just 5 kilometers from a town of 10,000 inhabitants enjoying the mild climate of the banks of the Loire. This town has all shops and services.
The town center is pleasant, with its village square, covered market, shops, restaurants and quality schools. A train station provides easy access to the Nantes metropolis and the seaside resorts of La Baule, Le Pouliguen and Le Croisic.
This is a very dynamic town with a wide range of activities on offer, including an 18-hole Par 73 golf course, a racecourse, leisure parks, cinemas and theatres.
Built around 1870, the main building of this estate embodies the charm of a traditional rural home full of character. Passed down from generation to generation, it was the cradle of a single family for over 80 years. One of its members, who helped give the estate its character, was awarded the Chevalier de la Légion d'Honneur medal in 1949 for his role in agriculture. This distinction was awarded to a pioneer and visionary. His contribution left a lasting mark on the region.
The estate opened a new chapter in 1960 when it was acquired by a couple, a surgeon and his wife, parents of the current owners. Driven by the same attachment to the land, they devoted themselves totally to it. In particular, they introduced a wide variety of tree species, creating a living landscape that encourages biodiversity. Deer, squirrels, herons and cormorants have found refuge here, making the estate a true haven in symbiosis with nature.
Several developments have enriched the site, in particular:
In 1967, the large pond was completely redeveloped, adding a touch of poetry to the landscape. This pond is full of fish.
In 1968, the house was extended in keeping with its original architecture, providing more living space without detracting from its charm.
In 1970, a sheepfold was built, continuing the agricultural and pastoral vocation of the site.
Close to the main road, you take a small, unassuming road that forks into a long driveway framed by vegetation. It's as if you're entering a timeless land of luxuriant nature.
After passing a large pond, woods and meadows, you arrive at the main house, surrounded by greenery. This undeniably charming building is in the typical style of some French country houses from the late 19th century. The rendered rubble stone façade is enhanced by red brick surrounds, creating a contrast that is both simple and elegant. With its three pavilions with gabled red-tiled roofs, the building's facade is rhythmic, symmetrical and harmonious.
There are many regular openings framed in brickwork, with arched doors and windows on the garden level, typical of former orangeries or artists' studios. White joinery with small panes reinforces its traditional appearance. A bull's eye is placed in the centre of the main gable, a common ornamental feature in bourgeois rural architecture.
The patina of time and the climbing vegetation add to the authenticity of the whole.
The main house has around 220 sqm of living space. It faces south-west.
The house requires some work to enable it to be lived in all year round.
Ground floor: Entrance hall, hallway with large cupboards, large warm reception room with fireplace, beamed ceiling and stained glass windows. A kitchen with access to the garden. A corridor leads to three bedrooms, one with a shower room and one with a private shower room, a bathroom, a toilet, a linen room and a boiler room. The storeroom, including fruit store, oil tank, water system and wine cellar, is accessible from both inside and outside.
A wooden staircase with wrought-iron handrail leads to the second floor.
Upstairs: a landing leads to four bedrooms, three with washbasins, a hallway, a study and a toilet with washbasin.
Two attics are available for conversion, with access from the outside.
First floor : a landing leads to 4 bedrooms, a hallway, a study and a toilet with wash-hand basin.
Two attics are available for conversion, with access from the outside.
The outbuildings comprise :
At the entrance: small house to renovate (no water or electricity), approx. 30sqm.
Second house to renovate (currently a free partnership agreement is in progress with the Union des Apiculteurs de Loire Atlantique) comprising a living room with kitchen area, three bedrooms (two en suite), hallway and shower room. Small adjoining outbuilding.
A building comprising two workshops, a storeroom and a courtyard.
A 90 sqm sheepfold divided into three identical sections.
A stone building (former oven) to renovate, measuring approx. 20 sqm.
The grounds cover almost 42 acres (17 hectares). Despite its proximity to the main road, it feels far removed from civilisation. The grounds are harmoniously laid out, with wooded parkland, a pond with a registered surface area of around 3.70 acres (1.5 hectare) that attracts numerous species of birds, meadows surrounded by old trees, a wood, an orchard and a hornbeam. It's not unusual to spot a roe deer in the woods.
Many species of trees grow harmoniously together: pines, firs, oaks, maples, acacias, etc.
Cabinet LE NAIL – Loire-Atlantique and Vendée - Mrs Nathalie TOULBOT : +33 (0)2.43.98.20.20
Nathalie TOULBOT, Individual company, registered in the Special Register of Commercial Agents, under the number 418 969 077.
We invite you to visit our website Cabinet Le Nail to browse our latest listings or learn more about this property.
Information on the risks to which this property is exposed is available at: www.georisques.gouv.fr
Contact
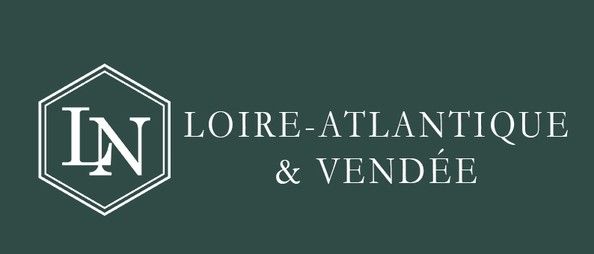
- Mrs Nathalie TOULBOT

