
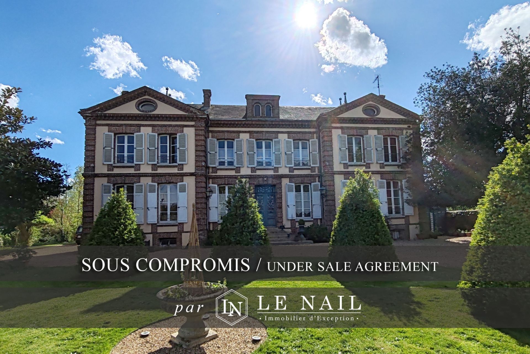

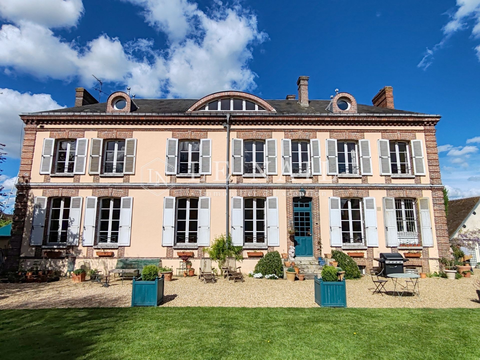

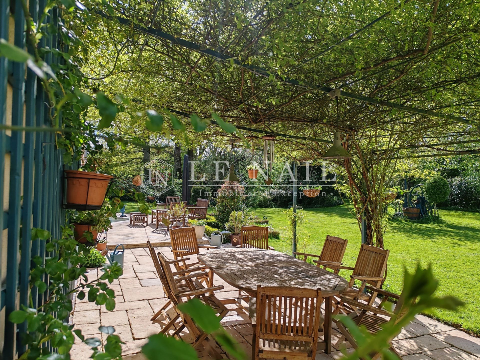

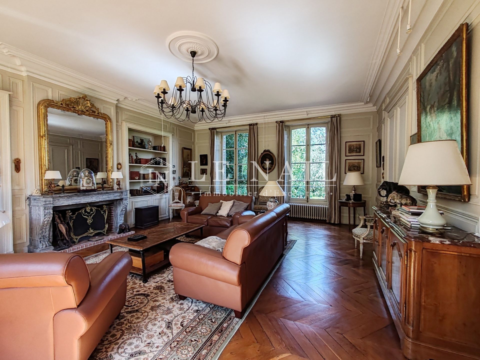

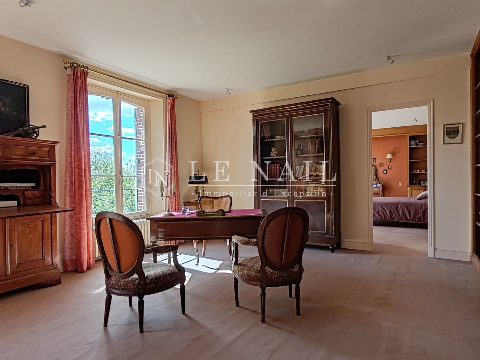

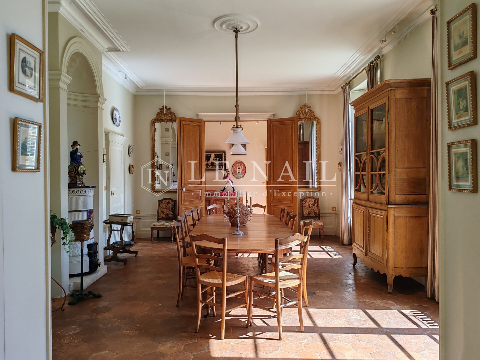

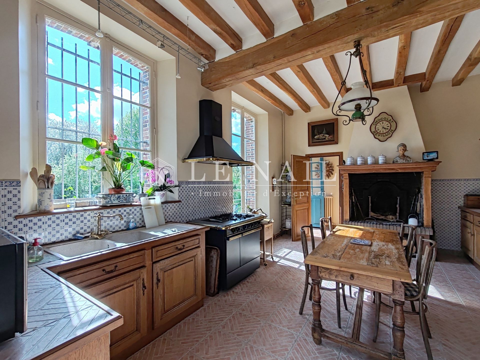

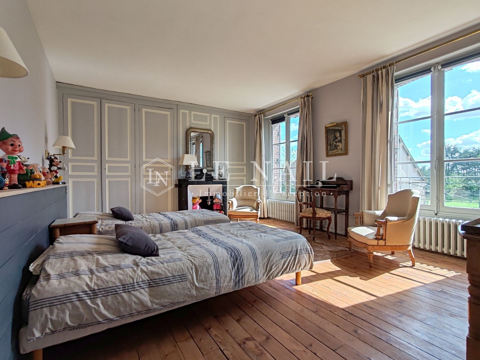

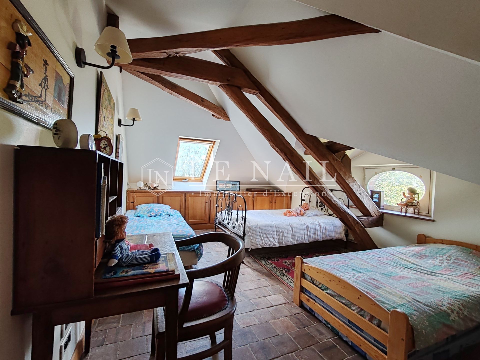

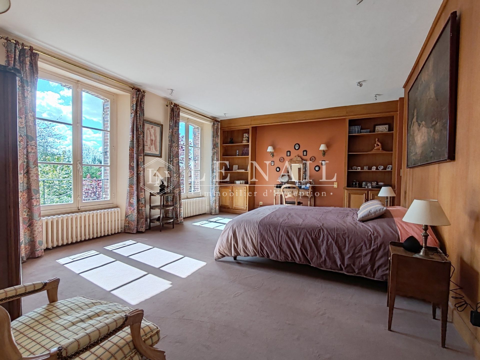

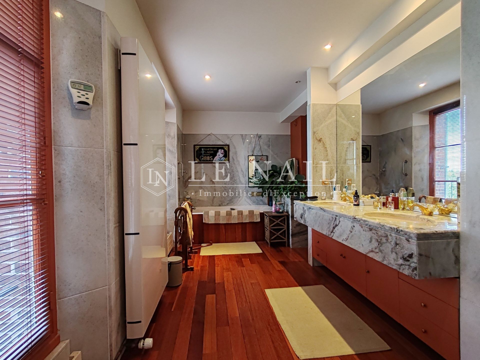

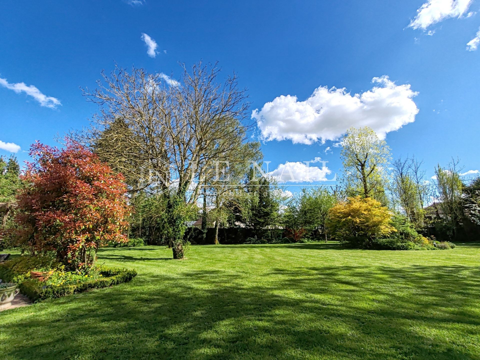

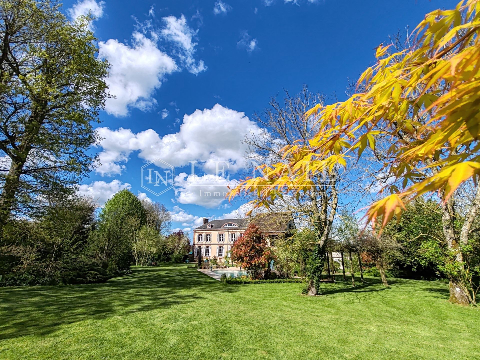

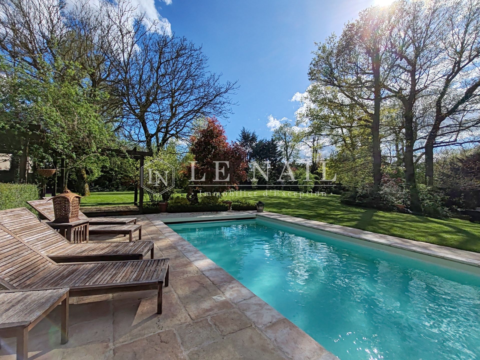

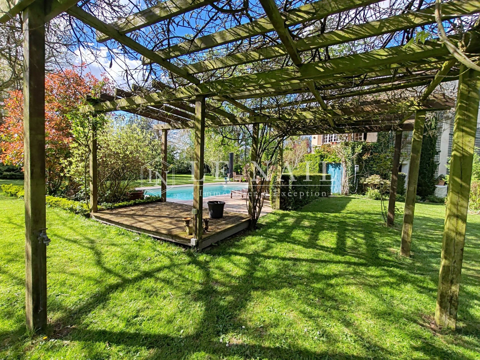

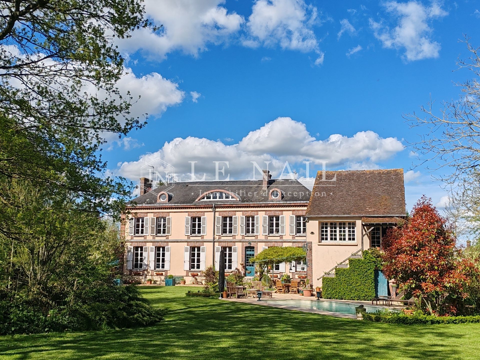

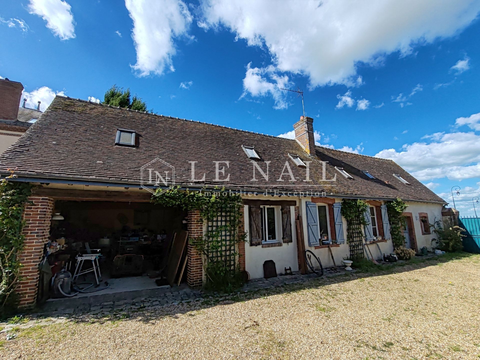

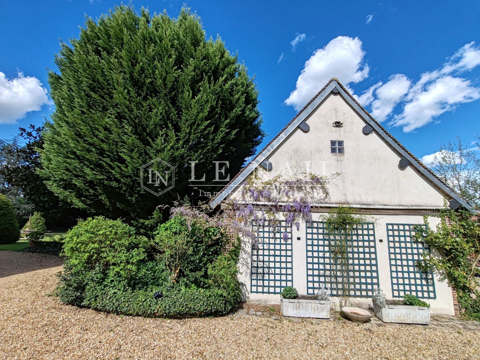

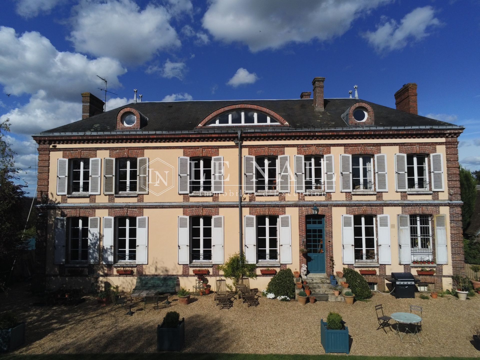

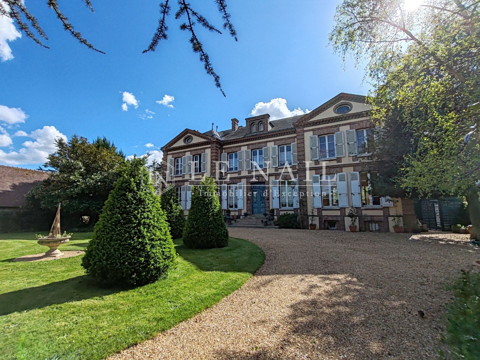
-
Charming family country mansion within reach of Paris
- THIMERT GATELLES (28170)
- 1,171,000 €
- Agency fees chargeable to the seller
- Ref. : 4592
Réf. 4592 : 20km from Chartres, beautiful mansion for sale.
Just over an hours’s drive from Paris and even closer to the Unesco sites of Versailles and Chartres Cathedrals, at the gates of the fabulous Perche region with its rolling hills and game filled forests, this family home, strategically placed within easy reach of the Loire Valley Chateaus and the Normandy coastline is a haven of peace. The perfect weekend home for family reunions with swimming pool fun or main residence as it is the case today, this noble house has been renovated and decorated with taste by its caring owners. The beautiful gardens decorate the views and invite relaxation, its lovely vegetal pergola the perfect spot for long lasting meals amongst friends. Modern services are at a stone’s throw.
The handsome building is rectangular in shape, with ornements typical of its 19th century fast, with north-south facing facades and sporting fine french windows that allow cascades of light into the interior. A fabulous kitchen and traversing light main salon together with its finely preserved wood panels and proportions speaks volumes of the well designed country notables’s residence.
Of 425 sqm, the house is composed of a :
Ground floor
Spacious and luminous main entrance from where the fine wide staircase leads to the upper floors, a bureau with wc, a comfortable and spacious marvellously wood panneled salon with marble fireplace, a convivial dining room, a marvelous kitchen.
First floor
The staitcase leads to an ample landing that distributes acces to three bedrooms, one with its shower, a wc, a luminous linen room, a study /library and the master suite with its bathroom.
Second floor
The staircase leads to a open large ‘salle de jeux’ room with traversing light. To the right one has two bedrooms and a shower room. To the left a bath room and a vast bedroom is found with charming œil de bœuf windows.
Cellars
The main house has two fine wine cellars and a large space housing the boilers easily accessible from the exterior and from the kitchen.
Outbuildings:
A guest house comprising, on the ground floor, a living room with a lovely fireplace, kitchen area, WC, bedroom and an open garage
The first floor has two bedrooms and a shower room.
Garage house that includes the pool house room, changing room and toilets, the first floor has a spacious atelier/games room and a small greenhouse.
The fully walled garden of 5.770sqm is splendidly organised and adorned by oak, birch, lime and cherry trees and magnolias. The fine swimming pool and sun bathing terrace perfectly combines with the summer banquet terrace. Two quaint ponds with aquatic plants complement the manicured lawns.
A working well supplies water for the garden’s needs, and to fill up the swimming pool of dimensions 8 x 4 m.
Cabinet LE NAIL – Centre - Eure et Loir – M. Ernesto SORIA : +33 (0)2.43.98.20.20
Ernesto SORIA, Individual company, registered in the Special Register of Commercial Agents, under the number 900 502 238.
We invite you to visit our website Cabinet Le Nail to browse our latest listings or learn more about this property.
Information on the risks to which this property is exposed is available at: www.georisques.gouv.fr
-
Charming family country mansion within reach of Paris
- THIMERT GATELLES (28170)
- 1,171,000 €
- Agency fees chargeable to the seller
- Ref. : 4592
- Property type : mansion
- Surface : 425 m²
- Surface : 5771 m²
- Number of rooms : 11
- Number of bedrooms : 7
- No. of bathrooms : 2
- No. of shower room : 2
Réf. 4592 : 20km from Chartres, beautiful mansion for sale.
Just over an hours’s drive from Paris and even closer to the Unesco sites of Versailles and Chartres Cathedrals, at the gates of the fabulous Perche region with its rolling hills and game filled forests, this family home, strategically placed within easy reach of the Loire Valley Chateaus and the Normandy coastline is a haven of peace. The perfect weekend home for family reunions with swimming pool fun or main residence as it is the case today, this noble house has been renovated and decorated with taste by its caring owners. The beautiful gardens decorate the views and invite relaxation, its lovely vegetal pergola the perfect spot for long lasting meals amongst friends. Modern services are at a stone’s throw.
The handsome building is rectangular in shape, with ornements typical of its 19th century fast, with north-south facing facades and sporting fine french windows that allow cascades of light into the interior. A fabulous kitchen and traversing light main salon together with its finely preserved wood panels and proportions speaks volumes of the well designed country notables’s residence.
Of 425 sqm, the house is composed of a :
Ground floor
Spacious and luminous main entrance from where the fine wide staircase leads to the upper floors, a bureau with wc, a comfortable and spacious marvellously wood panneled salon with marble fireplace, a convivial dining room, a marvelous kitchen.
First floor
The staitcase leads to an ample landing that distributes acces to three bedrooms, one with its shower, a wc, a luminous linen room, a study /library and the master suite with its bathroom.
Second floor
The staircase leads to a open large ‘salle de jeux’ room with traversing light. To the right one has two bedrooms and a shower room. To the left a bath room and a vast bedroom is found with charming œil de bœuf windows.
Cellars
The main house has two fine wine cellars and a large space housing the boilers easily accessible from the exterior and from the kitchen.
Outbuildings:
A guest house comprising, on the ground floor, a living room with a lovely fireplace, kitchen area, WC, bedroom and an open garage
The first floor has two bedrooms and a shower room.
Garage house that includes the pool house room, changing room and toilets, the first floor has a spacious atelier/games room and a small greenhouse.
The fully walled garden of 5.770sqm is splendidly organised and adorned by oak, birch, lime and cherry trees and magnolias. The fine swimming pool and sun bathing terrace perfectly combines with the summer banquet terrace. Two quaint ponds with aquatic plants complement the manicured lawns.
A working well supplies water for the garden’s needs, and to fill up the swimming pool of dimensions 8 x 4 m.
Cabinet LE NAIL – Centre - Eure et Loir – M. Ernesto SORIA : +33 (0)2.43.98.20.20
Ernesto SORIA, Individual company, registered in the Special Register of Commercial Agents, under the number 900 502 238.
We invite you to visit our website Cabinet Le Nail to browse our latest listings or learn more about this property.
Information on the risks to which this property is exposed is available at: www.georisques.gouv.fr
Contact
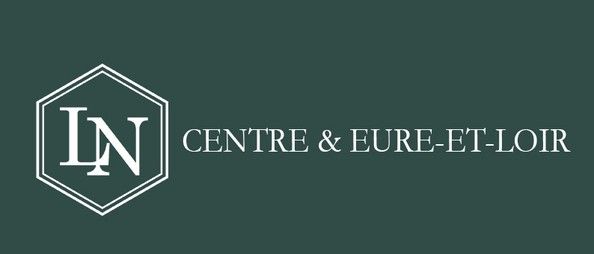
- Mr Ernesto SORIA

